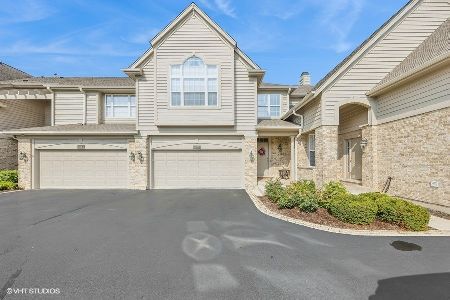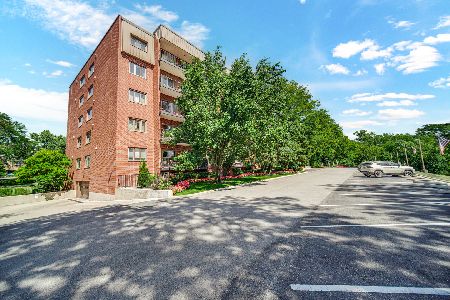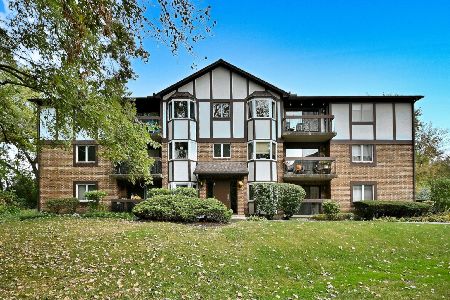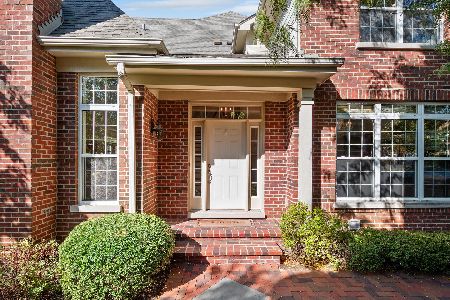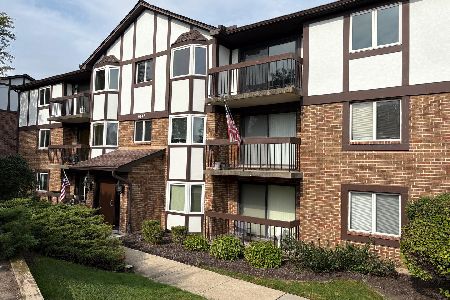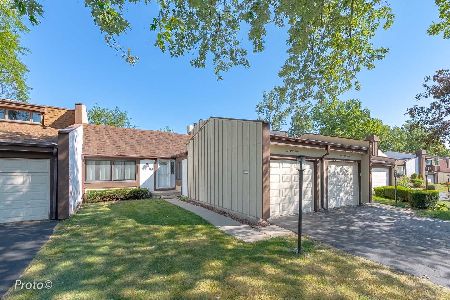191 Cascade Drive, Indian Head Park, Illinois 60525
$430,000
|
For Sale
|
|
| Status: | Contingent |
| Sqft: | 1,400 |
| Cost/Sqft: | $307 |
| Beds: | 3 |
| Baths: | 3 |
| Year Built: | 1975 |
| Property Taxes: | $6,208 |
| Days On Market: | 19 |
| Lot Size: | 0,00 |
Description
Welcome to Acacia! This stunning and meticulously maintained 3 BD / 2.1 BA townhome! As you step inside, you're greeted by bright and airy living room, modern updated kitchen, beautiful hardwood floors and huge sliding glass doors that lead you directly to magnificent and new cedar deck . Huge outdoor space is perfect for relaxing or simply just enjoying time with friends and family. This one of a kind, Clark model , end unit , is filled with high end upgrades which include ceiling lights, modern kitchen filled with cabinet space and lots of storage , granite counters tops, stainless steel appliances, wood doors, newer windows and fireplace to keep your family cozy at cold Chicago winter nights. The second floor features 3 generously sized bedrooms with spacious primary bedroom complete with updated master bath, hardwood floors, large vanity, designer finishes and beautiful wood barn doors. Newer washer and dryer, water softener, garbage disposal . A/C and furnace about 7 years old. The roof has been replaced around 7-8 years ago also. Home has 2 electrical boxes. The Acacia subdivision enhances your living experience even more with adding great amenities which includes a clubhouse, outdoor pool , tennis and pickle ball courts . Park near by. A Very desirable school district and great location close to I-55 and I -294. This area is filled with excellent restaurants for you to enjoy , coffee shops and markets. Schedule your showing today and come look at this beauty that you may soon call your new home!
Property Specifics
| Condos/Townhomes | |
| 2 | |
| — | |
| 1975 | |
| — | |
| Clark | |
| No | |
| — |
| Cook | |
| Acacia | |
| 260 / Monthly | |
| — | |
| — | |
| — | |
| 12490539 | |
| 18201071120000 |
Nearby Schools
| NAME: | DISTRICT: | DISTANCE: | |
|---|---|---|---|
|
High School
Lyons Twp High School |
204 | Not in DB | |
Property History
| DATE: | EVENT: | PRICE: | SOURCE: |
|---|---|---|---|
| 17 Oct, 2025 | Under contract | $430,000 | MRED MLS |
| 7 Oct, 2025 | Listed for sale | $430,000 | MRED MLS |
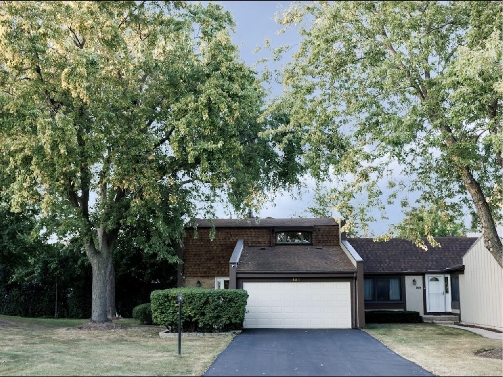
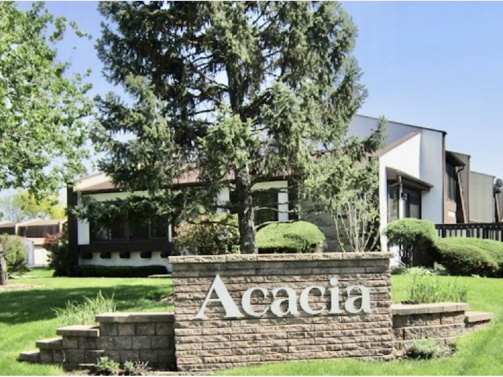
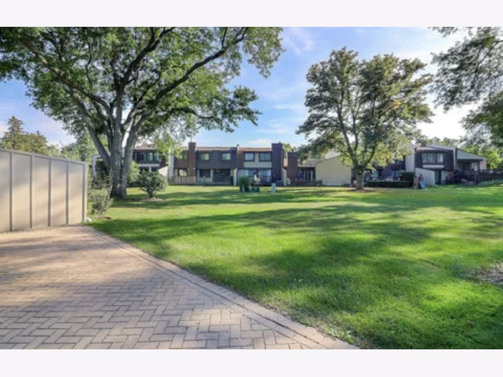
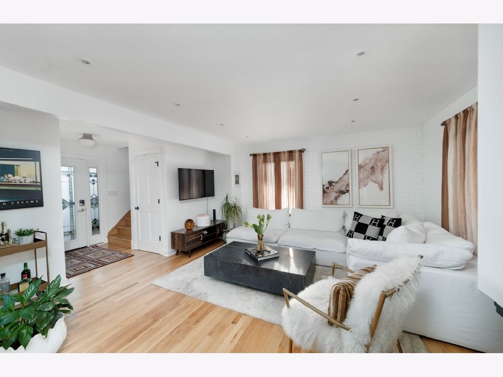
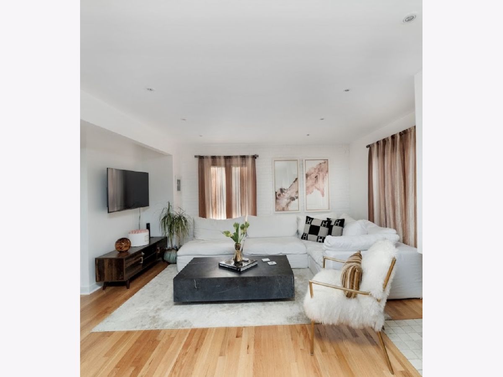
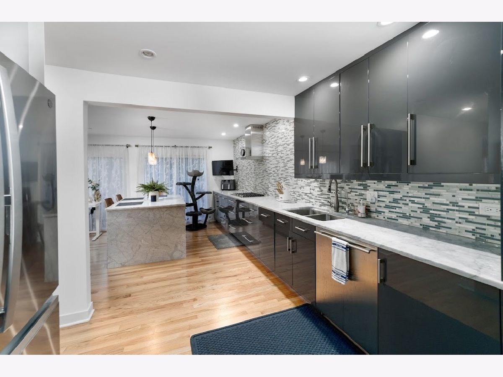
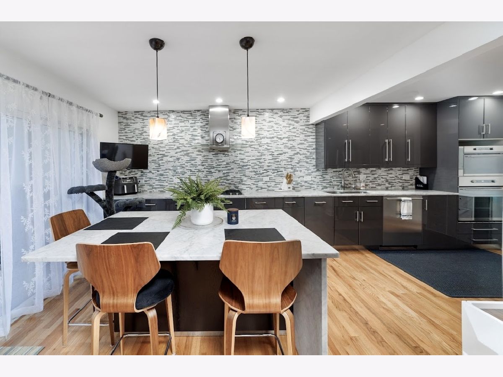
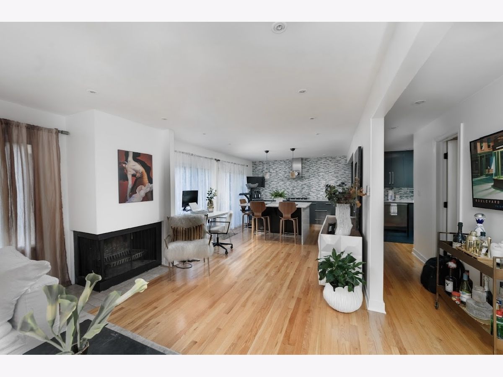
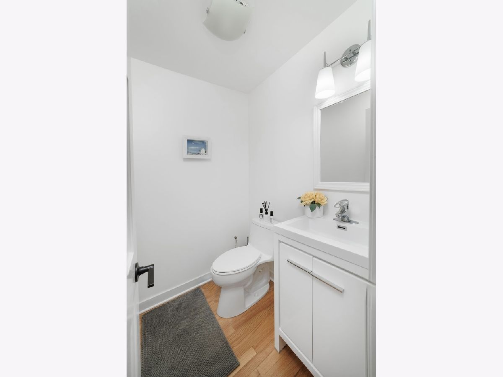
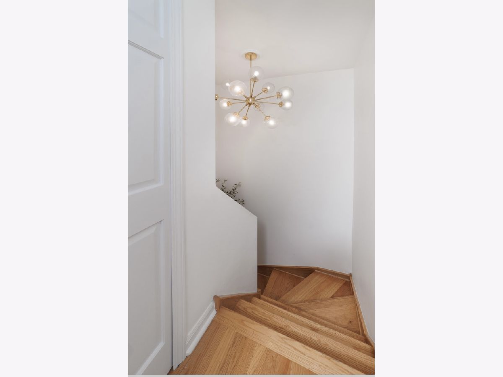
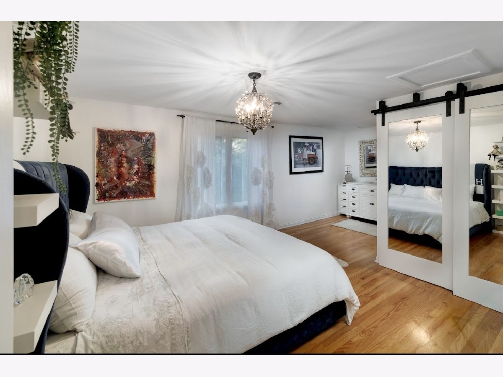
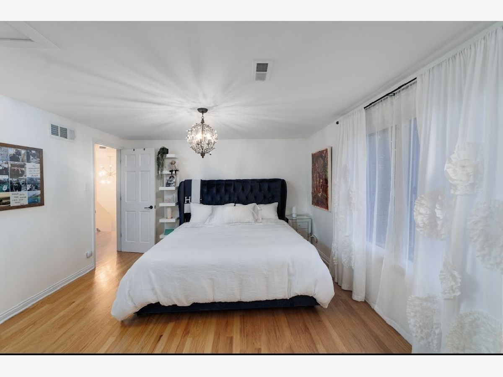
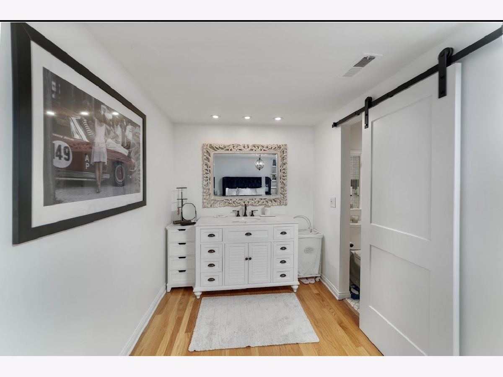
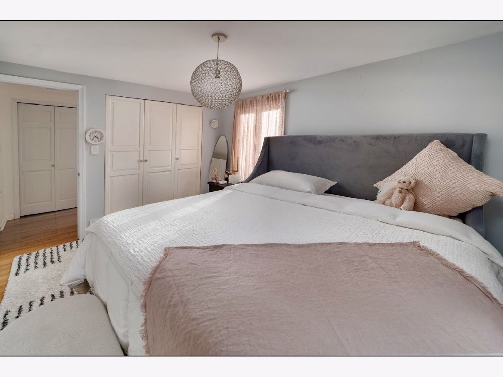
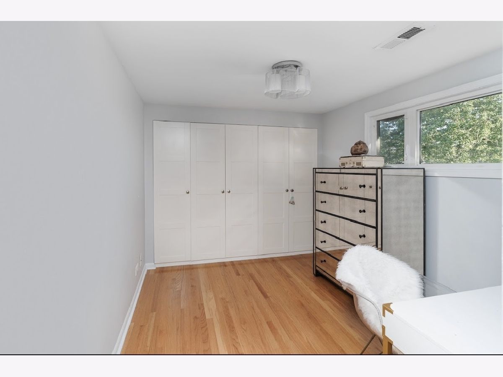
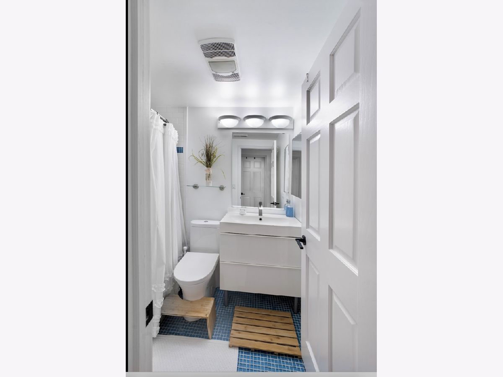
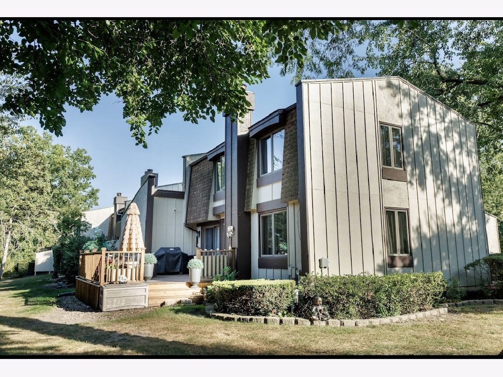
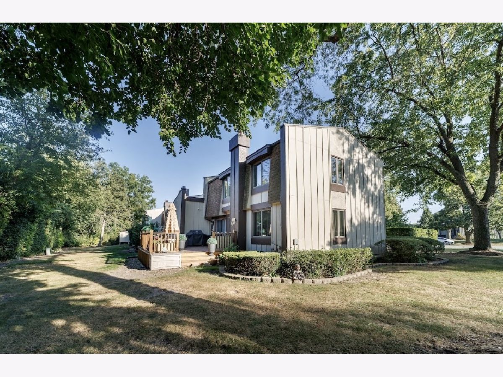
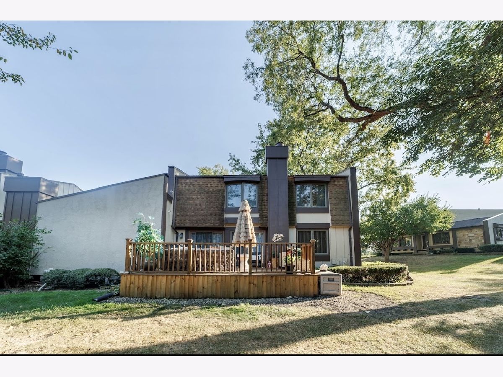
Room Specifics
Total Bedrooms: 3
Bedrooms Above Ground: 3
Bedrooms Below Ground: 0
Dimensions: —
Floor Type: —
Dimensions: —
Floor Type: —
Full Bathrooms: 3
Bathroom Amenities: —
Bathroom in Basement: 0
Rooms: —
Basement Description: —
Other Specifics
| 2 | |
| — | |
| — | |
| — | |
| — | |
| 0.25 | |
| — | |
| — | |
| — | |
| — | |
| Not in DB | |
| — | |
| — | |
| — | |
| — |
Tax History
| Year | Property Taxes |
|---|---|
| 2025 | $6,208 |
Contact Agent
Nearby Similar Homes
Nearby Sold Comparables
Contact Agent
Listing Provided By
USA Realty Group Inc


