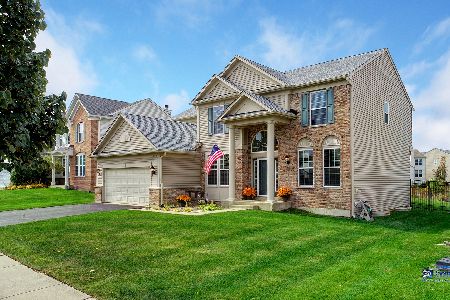1286 Goldfinch Lane, Antioch, Illinois 60002
$469,900
|
For Sale
|
|
| Status: | Active |
| Sqft: | 2,631 |
| Cost/Sqft: | $179 |
| Beds: | 4 |
| Baths: | 3 |
| Year Built: | 2006 |
| Property Taxes: | $10,941 |
| Days On Market: | 26 |
| Lot Size: | 0,00 |
Description
Discover the perfect blend of nature and convenience at 1286 Goldfinch Ln, Antioch. Nestled in the desirable Redwing View subdivision, this location offers walking paths, neighborhood parks, and the scenic Grant Woods Forest Preserve just minutes away. Families will appreciate access to highly rated Antioch schools, while nearby dining, entertainment, and Gurnee Mills Mall provide endless options for shopping and leisure. Lake Michigan beaches, Zion Beach, the Chain O'Lakes, and the Metra station are all within easy reach, making this an ideal home base for commuters and weekend adventurers alike. Enjoy suburban living at its finest-a family-friendly community surrounded by nature, with the convenience of restaurants, shopping, and recreation close at hand. The home offers over 2,600 sq ft of living space with 4 bedrooms, 2.5 baths, an open floor plan, a versatile flex/game room, a spacious primary suite, a cozy fireplace, and beautiful hardwood floors throughout. Recent updates include a newer roof, water heater, and more. A full unfinished basement with rough-in awaits your ideas, and the 2-car attached garage provides ample parking and storage. Outside, enjoy a perfectly sized backyard with pond views and your own peach tree.
Property Specifics
| Single Family | |
| — | |
| — | |
| 2006 | |
| — | |
| — | |
| No | |
| — |
| Lake | |
| — | |
| 605 / Annual | |
| — | |
| — | |
| — | |
| 12484806 | |
| 02152040510000 |
Nearby Schools
| NAME: | DISTRICT: | DISTANCE: | |
|---|---|---|---|
|
Grade School
Hillcrest Elementary School |
34 | — | |
|
Middle School
Antioch Upper Grade School |
34 | Not in DB | |
|
High School
Antioch Community High School |
117 | Not in DB | |
Property History
| DATE: | EVENT: | PRICE: | SOURCE: |
|---|---|---|---|
| 30 Sep, 2025 | Listed for sale | $469,900 | MRED MLS |
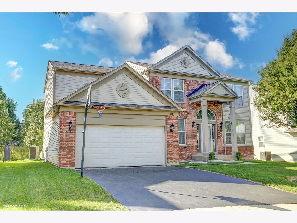
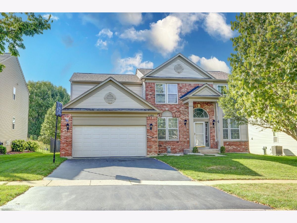
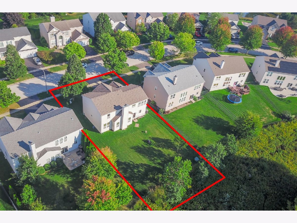
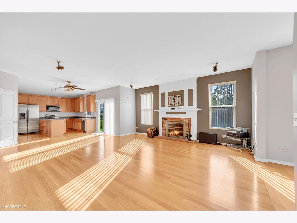
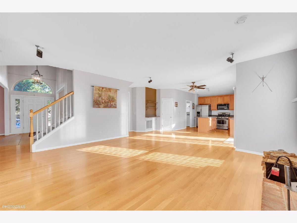
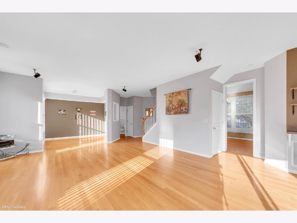
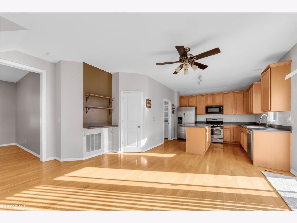
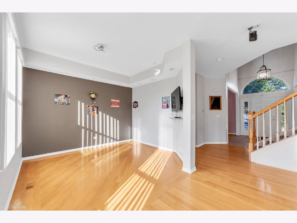
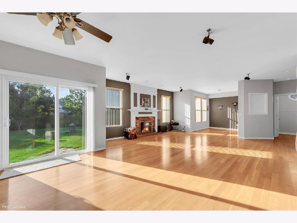
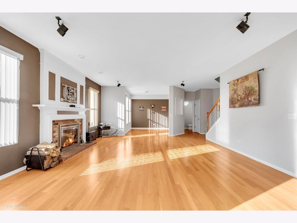
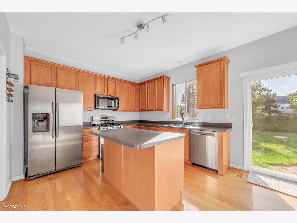
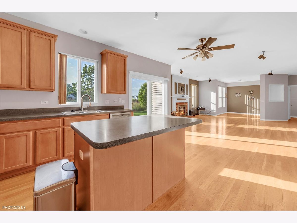
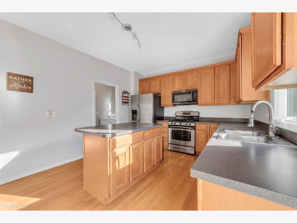
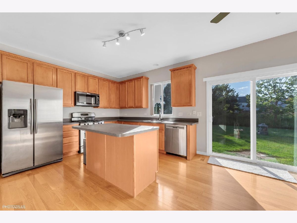
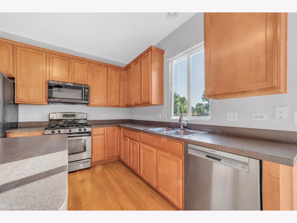
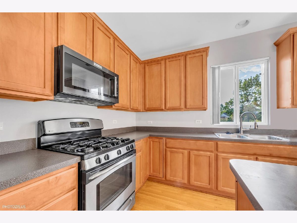
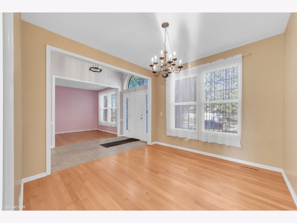
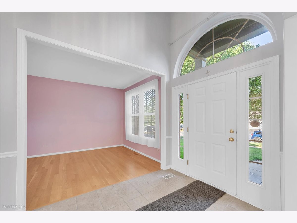
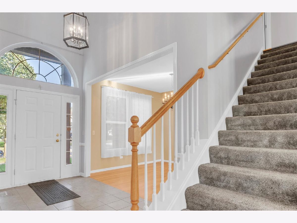
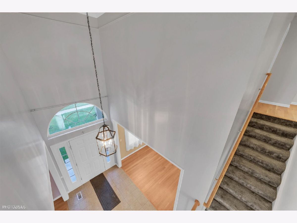
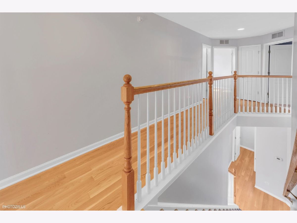
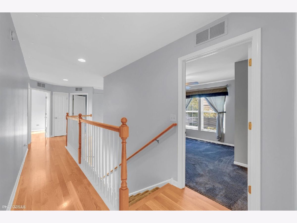
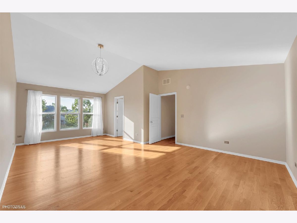
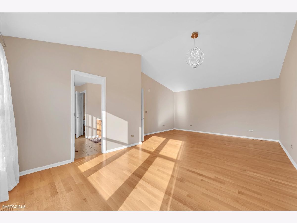
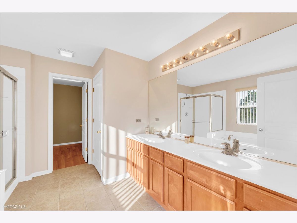
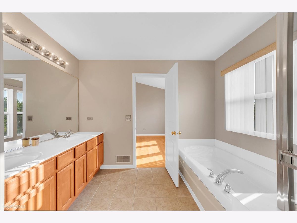
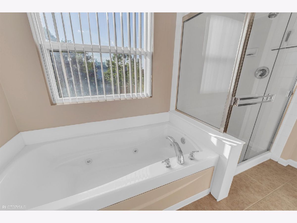
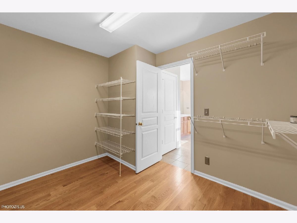
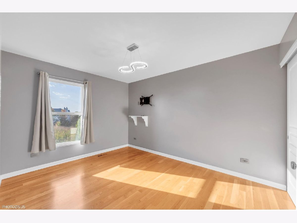
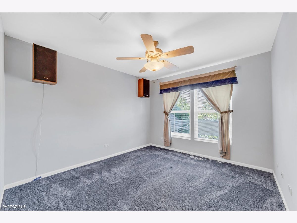
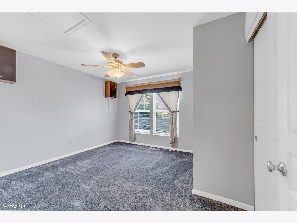
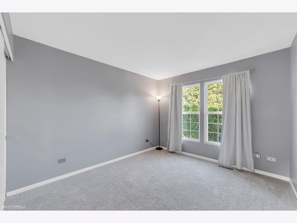
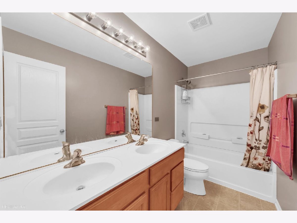
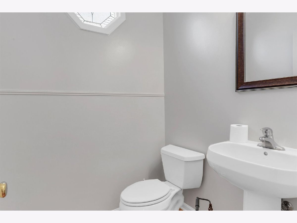
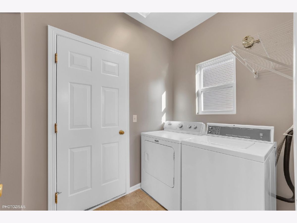
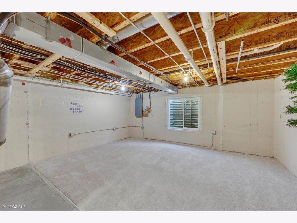
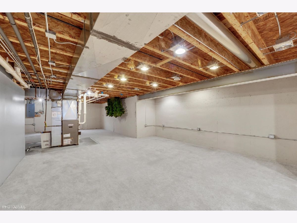
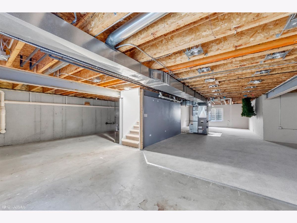
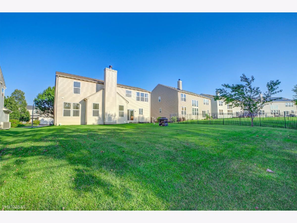
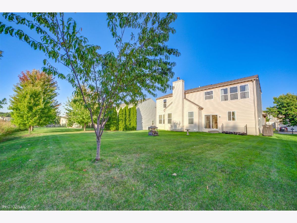
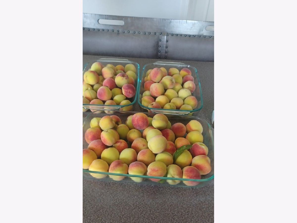
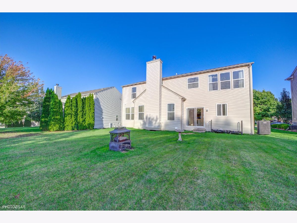
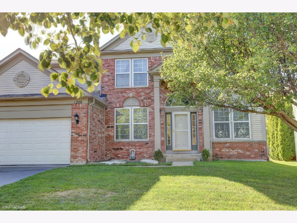
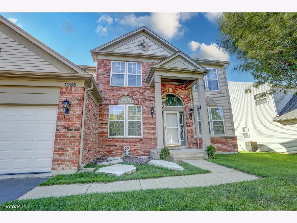
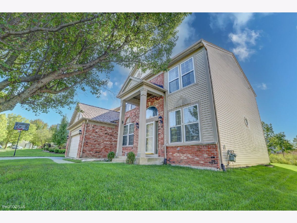
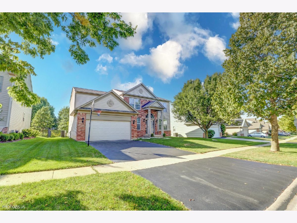
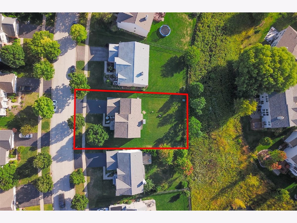
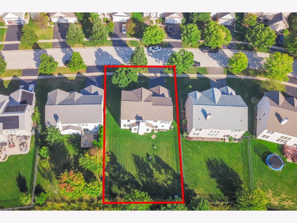
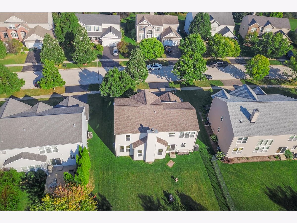
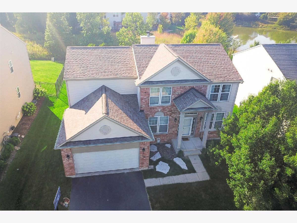
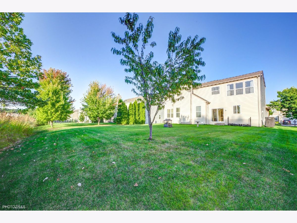
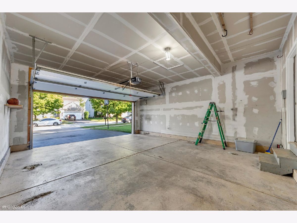
Room Specifics
Total Bedrooms: 4
Bedrooms Above Ground: 4
Bedrooms Below Ground: 0
Dimensions: —
Floor Type: —
Dimensions: —
Floor Type: —
Dimensions: —
Floor Type: —
Full Bathrooms: 3
Bathroom Amenities: Whirlpool,Separate Shower,Double Sink,Soaking Tub
Bathroom in Basement: 0
Rooms: —
Basement Description: —
Other Specifics
| 2 | |
| — | |
| — | |
| — | |
| — | |
| 64X135X66X135 | |
| Full | |
| — | |
| — | |
| — | |
| Not in DB | |
| — | |
| — | |
| — | |
| — |
Tax History
| Year | Property Taxes |
|---|---|
| 2025 | $10,941 |
Contact Agent
Nearby Similar Homes
Nearby Sold Comparables
Contact Agent
Listing Provided By
Hometown Real Estate






