1292 Oak Trail Drive, Libertyville, Illinois 60048
$839,000
|
For Sale
|
|
| Status: | Contingent |
| Sqft: | 2,609 |
| Cost/Sqft: | $322 |
| Beds: | 4 |
| Baths: | 3 |
| Year Built: | 1960 |
| Property Taxes: | $13,446 |
| Days On Market: | 53 |
| Lot Size: | 0,82 |
Description
Set on an expansive lot, this character-rich split-level home combines timeless craftsmanship with thoughtful updates throughout. The exterior boasts a charming blend of wood siding and natural stone, complemented by a flagstone patio, fire pit, and a functional shed -perfect for outdoor gatherings or quiet evenings under the stars. Step inside to a formal, tile-floored foyer that sets the tone for the rest of the home. Architectural details including arched doorways, handsome millwork, and a stunning stone fireplace (wood-burning with gas starter) offer warmth and elegance in the formal living room. Rich black walnut floors flow through the main living spaces, while 9-foot ceilings and beautiful windows elevate the overall ambiance. The chef's kitchen is a true showstopper, centered around a massive 14-foot island. You'll find a Wolf 6-burner range beneath a custom stone hood, dual ovens, a warming drawer, and a deep farmhouse sink complemented by black granite countertops. Stone subway tile backsplashes, ivory cabinetry, and a dry bar with fridge and freezer drawers complete this impressive culinary space. A spacious dining area offers the perfect spot for morning coffee and large family dinners. The home offers four upstairs bedrooms all with ample closets and oaks floors. The primary suite features custom built-ins and an updated master bath with walk-in shower. The inviting family room enjoys wide-plank maple floors, a wall of windows overlooking the front yard, and sliding glass doors that open to the rear. It's the ideal spot for entertaining or unwinding. Downstairs, the finished basement offers new carpet and additional flexible living space, ready for your home gym, media room, or play area. This one-of-a-kind home enjoys a high level of custom finish set on a sensational, private lot. This home enjoys the choice of District 70 or 73 for elementary & middle schools.
Property Specifics
| Single Family | |
| — | |
| — | |
| 1960 | |
| — | |
| — | |
| No | |
| 0.82 |
| Lake | |
| The Oaks | |
| 0 / Not Applicable | |
| — | |
| — | |
| — | |
| 12499575 | |
| 11272030010000 |
Nearby Schools
| NAME: | DISTRICT: | DISTANCE: | |
|---|---|---|---|
|
Grade School
Copeland Manor Elementary School |
70 | — | |
|
Middle School
Highland Middle School |
70 | Not in DB | |
|
High School
Libertyville High School |
128 | Not in DB | |
Property History
| DATE: | EVENT: | PRICE: | SOURCE: |
|---|---|---|---|
| 20 Dec, 2025 | Under contract | $839,000 | MRED MLS |
| 19 Nov, 2025 | Listed for sale | $839,000 | MRED MLS |
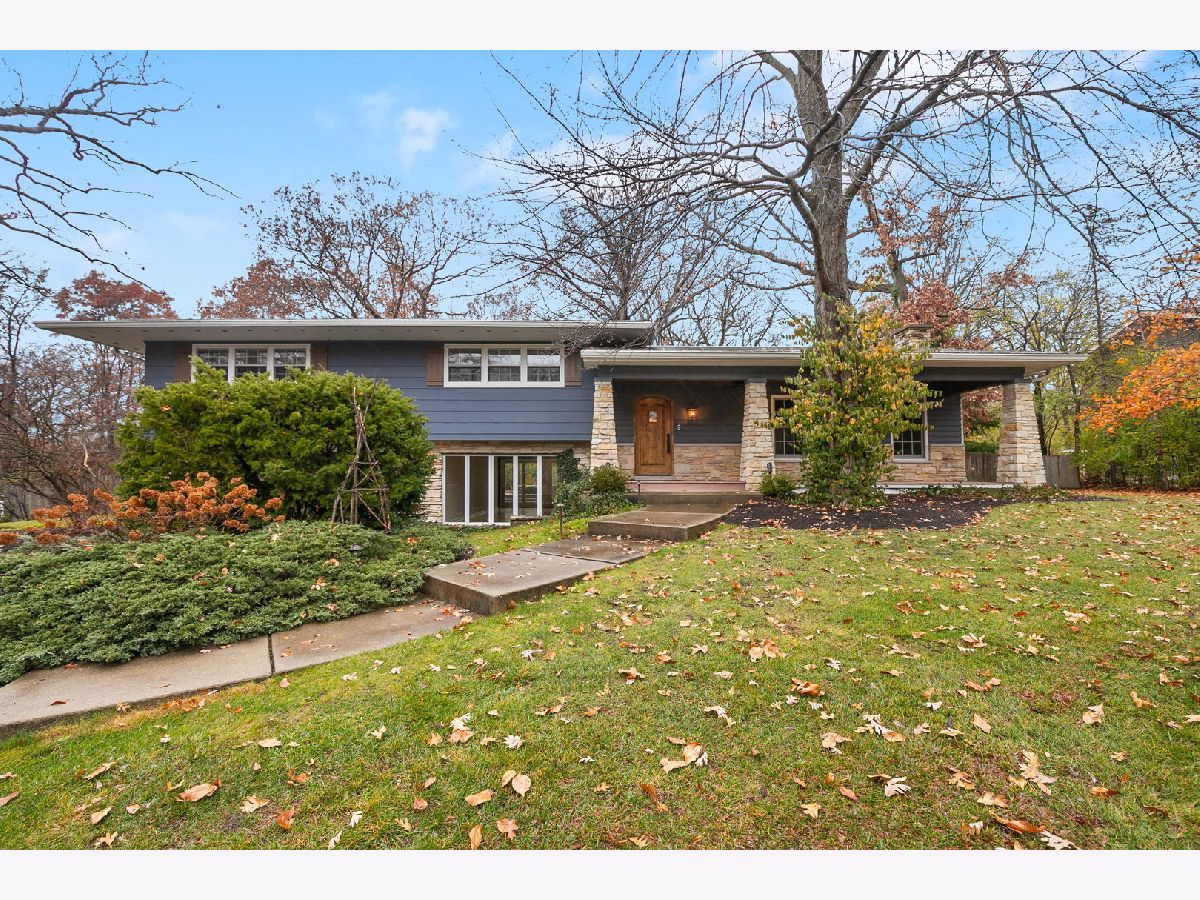

































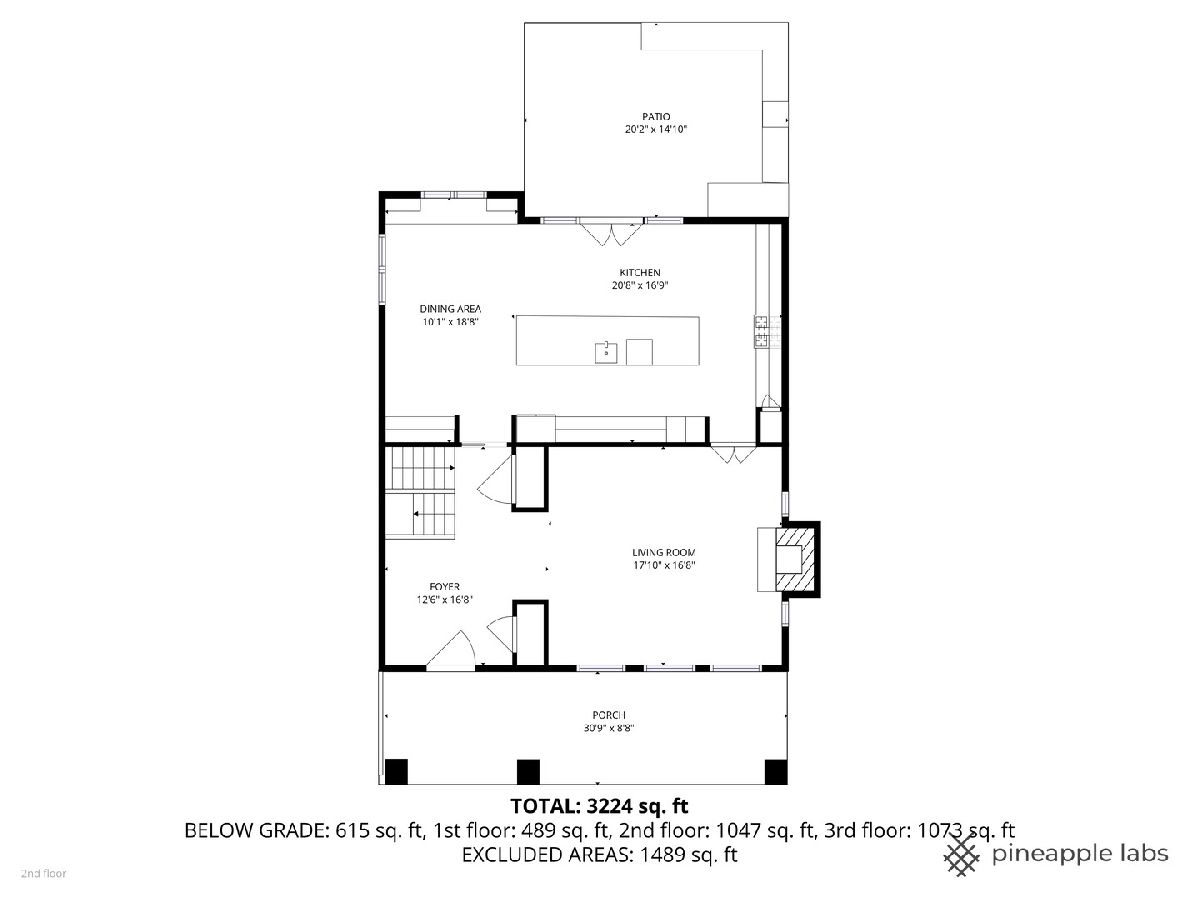
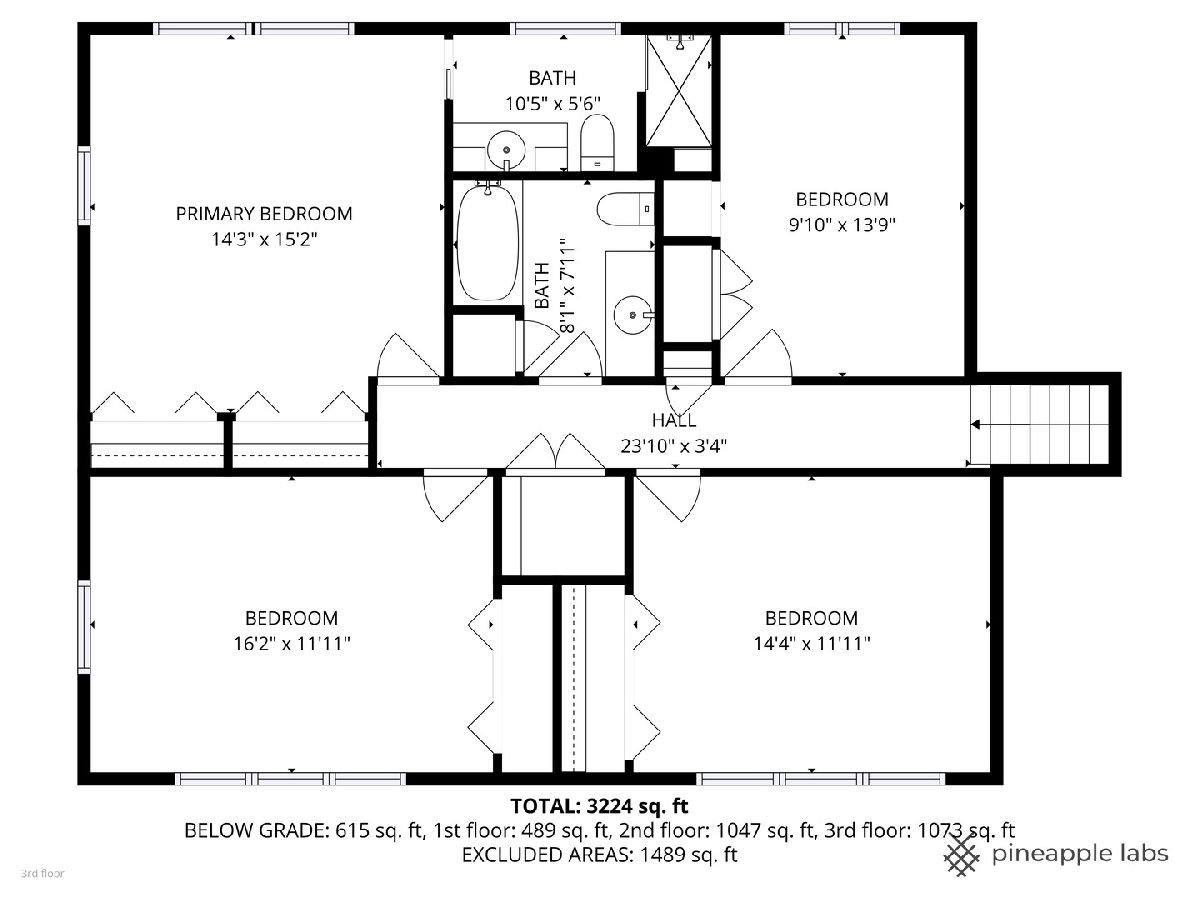
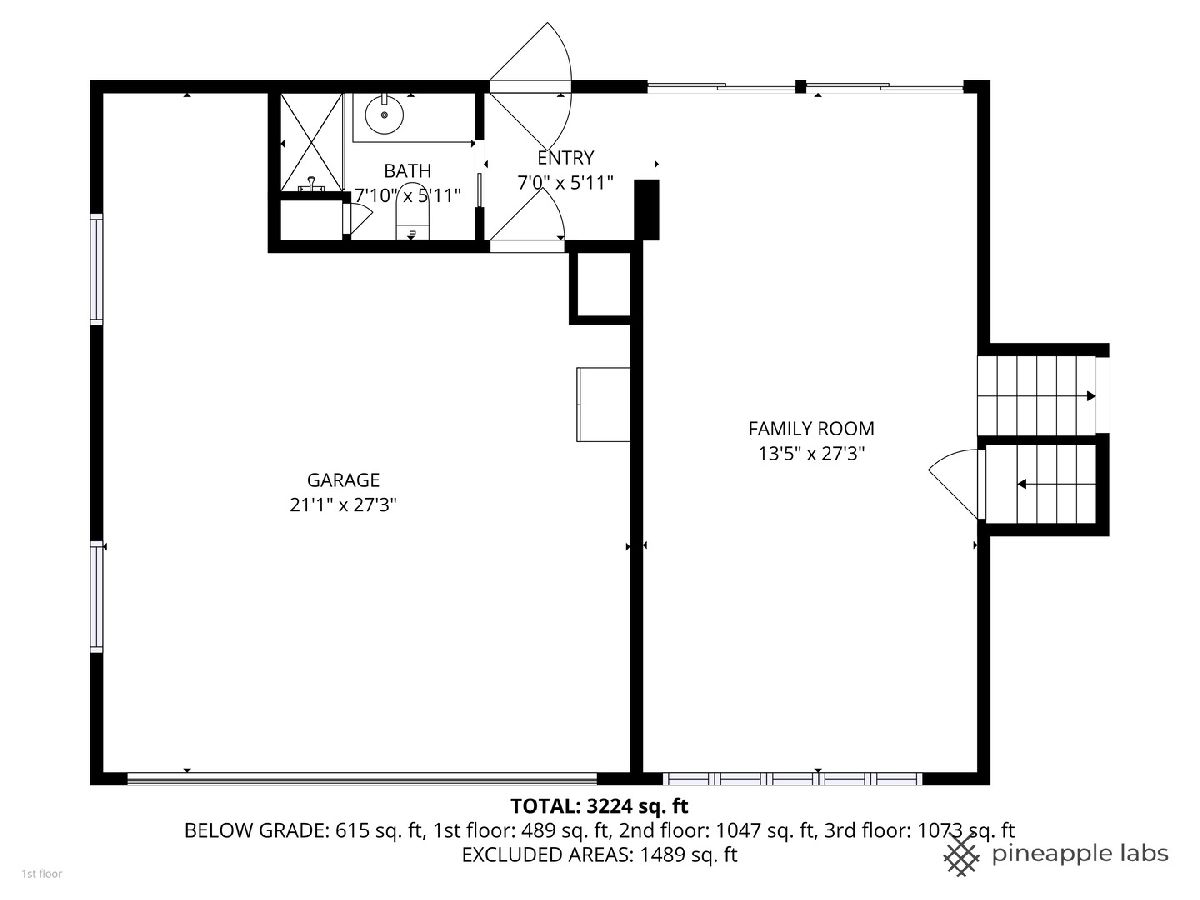
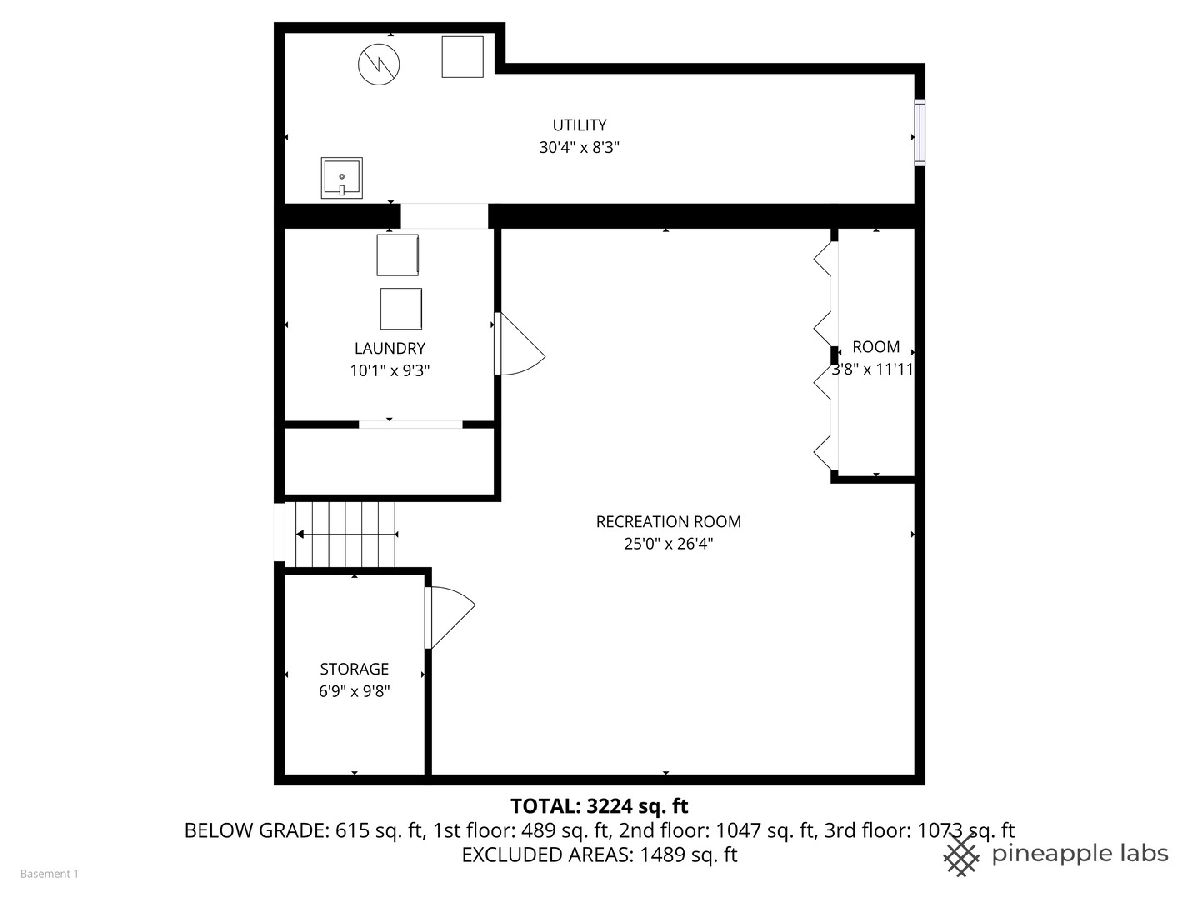
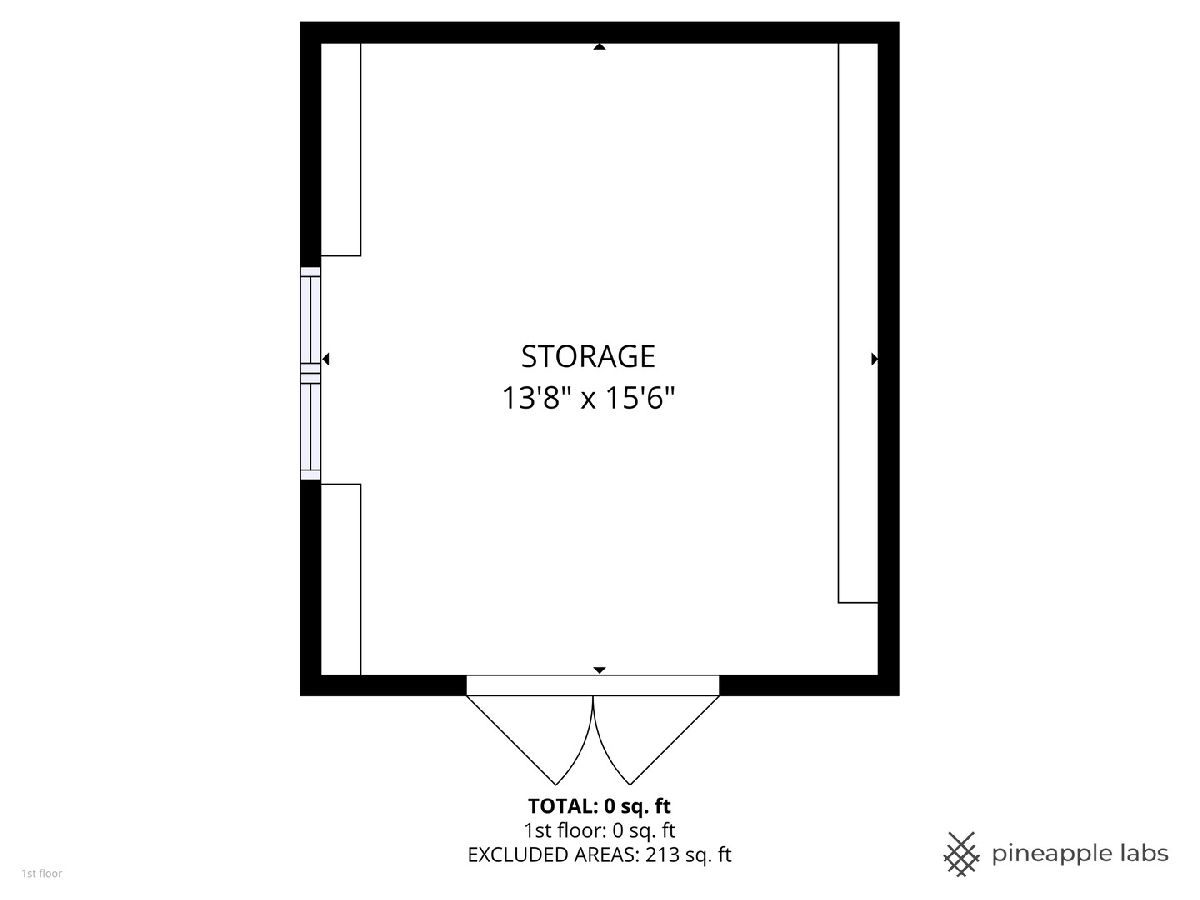
Room Specifics
Total Bedrooms: 4
Bedrooms Above Ground: 4
Bedrooms Below Ground: 0
Dimensions: —
Floor Type: —
Dimensions: —
Floor Type: —
Dimensions: —
Floor Type: —
Full Bathrooms: 3
Bathroom Amenities: —
Bathroom in Basement: 0
Rooms: —
Basement Description: —
Other Specifics
| 2 | |
| — | |
| — | |
| — | |
| — | |
| 273 x 130 | |
| — | |
| — | |
| — | |
| — | |
| Not in DB | |
| — | |
| — | |
| — | |
| — |
Tax History
| Year | Property Taxes |
|---|---|
| 2025 | $13,446 |
Contact Agent
Nearby Sold Comparables
Contact Agent
Listing Provided By
Coldwell Banker Realty






