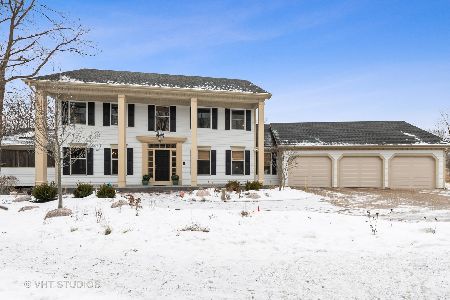15105 Rockland Road, Libertyville, Illinois 60048
$798,500
|
For Sale
|
|
| Status: | Active |
| Sqft: | 1,870 |
| Cost/Sqft: | $427 |
| Beds: | 3 |
| Baths: | 3 |
| Year Built: | 1960 |
| Property Taxes: | $10,625 |
| Days On Market: | 95 |
| Lot Size: | 0,83 |
Description
This fantastic home is located close to sought-after Old School Forest Preserve and the DesPlaines River Trail on almost an acre. This 3 bedroom, 2.5 bath custom home offers approximately 2000 sq ft of luxurious living space. Thoughtfully designed throughout to offer the finest in modern living. Enjoy hosting family parties in the formal dining room, conveniently connected to the chef's kitchen that features a massive island, with seating for 4 and an abundance of cabinet space. Thoughtful updates include painted shaker cabinetry, quartz countertops and all new S/S appliances. 1st floor laundry facilities are located adjacent to the kitchen. There are beautiful, newly finished hardwood floors throughout. Large living room features a wood burning fireplace. Bathrooms have all been updated. 3 spacious bedrooms located on 2nd floor. Including the primary bedroom with spacious walk-in closet and stunning ensuite. Full unfinished basement with wood burning fireplace, ready for finishing. Home has over sized 2 car garage. Nice patio located off the dining room overlooking a private wooded back yard. Located close to all the great restaurants, shopping and parks in Libertyville. Good access to train and toll road. Families will appreciate the award-winning schools. New asphalt driveway to be installed as soon as weather permits Spring of 2026.
Property Specifics
| Single Family | |
| — | |
| — | |
| 1960 | |
| — | |
| — | |
| No | |
| 0.83 |
| Lake | |
| — | |
| — / Not Applicable | |
| — | |
| — | |
| — | |
| 12520239 | |
| 11222000220000 |
Nearby Schools
| NAME: | DISTRICT: | DISTANCE: | |
|---|---|---|---|
|
Grade School
Copeland Manor Elementary School |
70 | — | |
|
Middle School
Highland Middle School |
70 | Not in DB | |
|
High School
Libertyville High School |
128 | Not in DB | |
Property History
| DATE: | EVENT: | PRICE: | SOURCE: |
|---|---|---|---|
| 30 Apr, 2025 | Sold | $430,000 | MRED MLS |
| 1 Mar, 2025 | Under contract | $425,000 | MRED MLS |
| 20 Feb, 2025 | Listed for sale | $425,000 | MRED MLS |
| — | Last price change | $850,000 | MRED MLS |
| 22 Nov, 2025 | Listed for sale | $850,000 | MRED MLS |
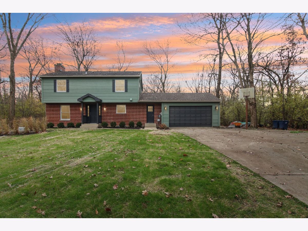
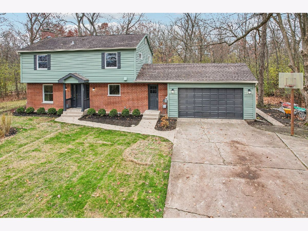
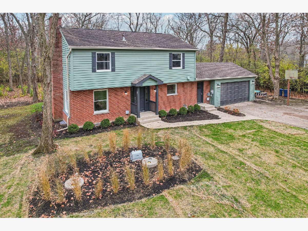
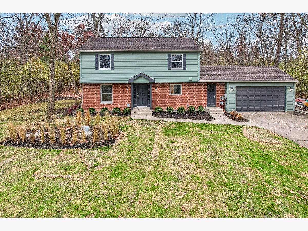
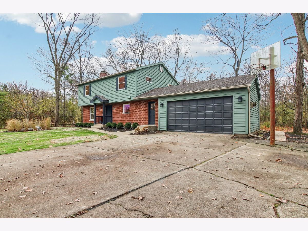
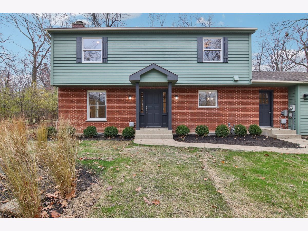
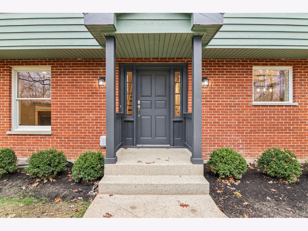
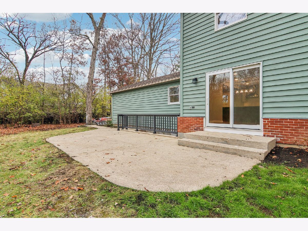
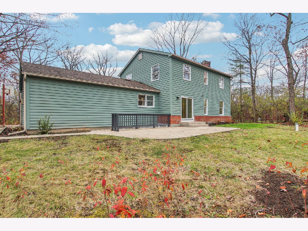
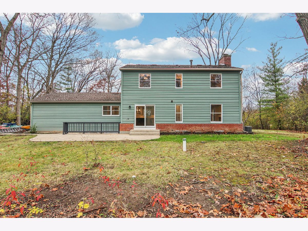
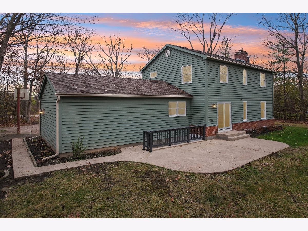
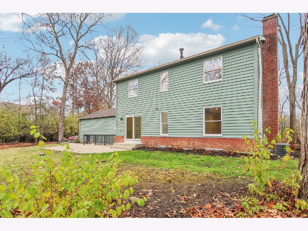
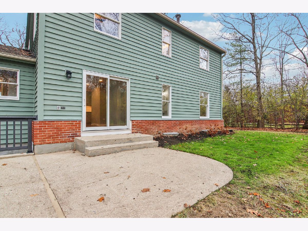
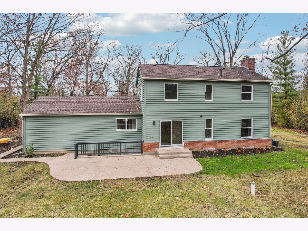
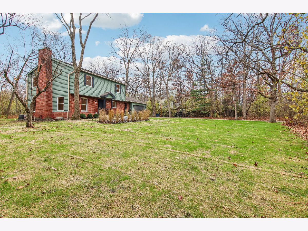
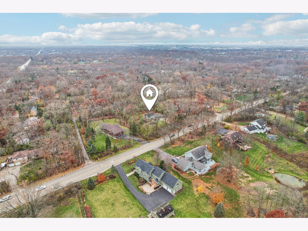
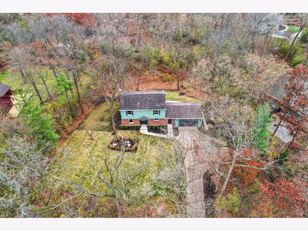
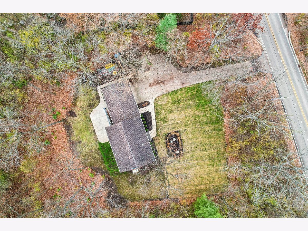
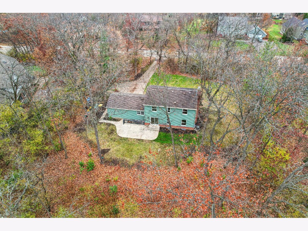
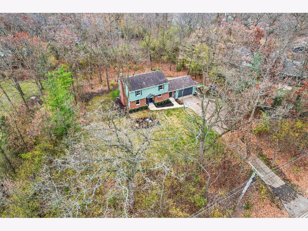
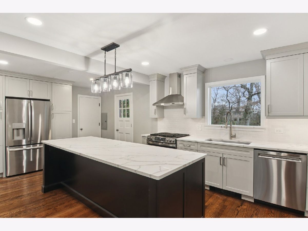
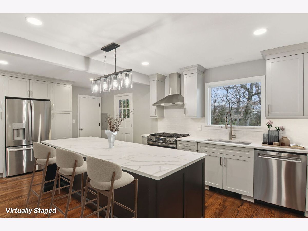
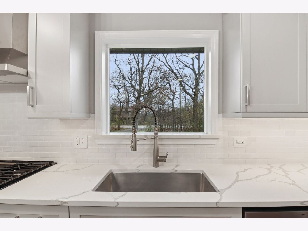
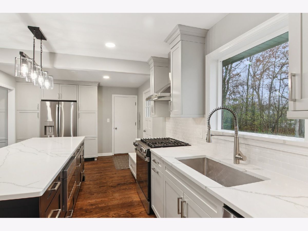
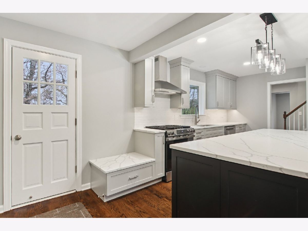
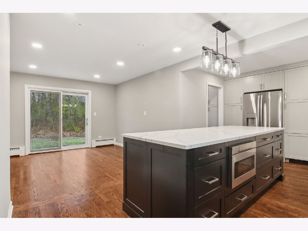
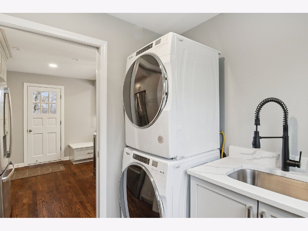
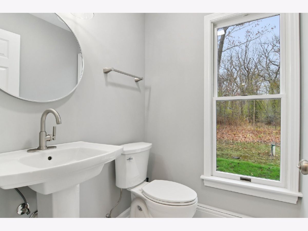
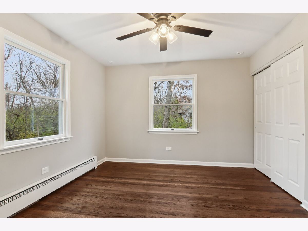
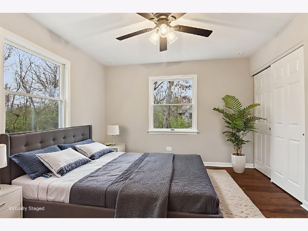
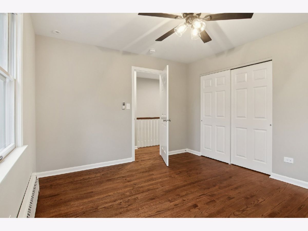
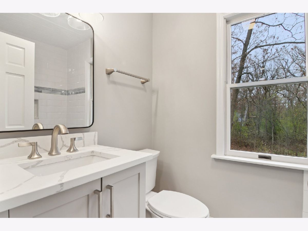
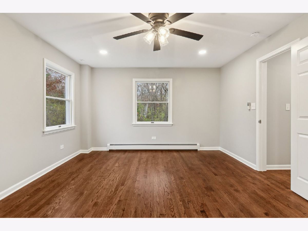
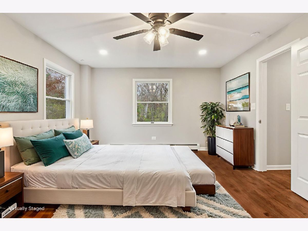
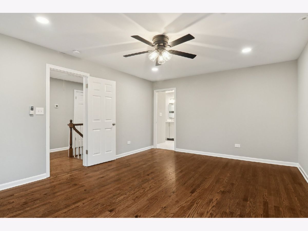
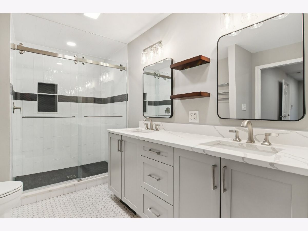
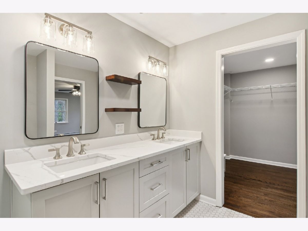
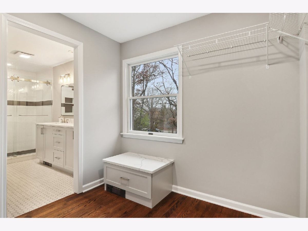
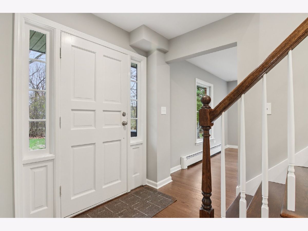
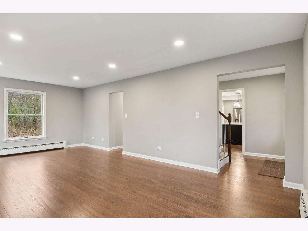
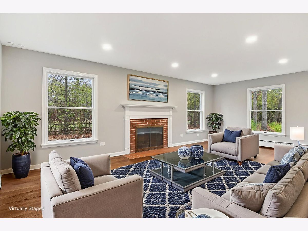
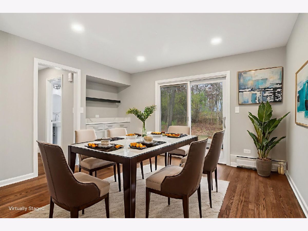
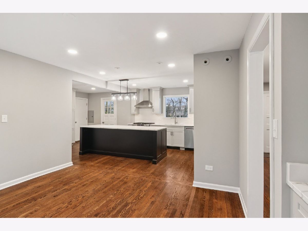
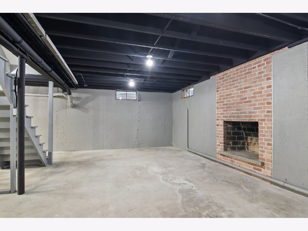
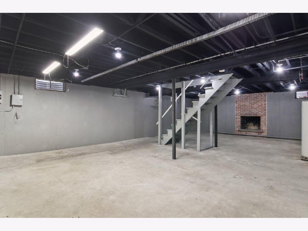
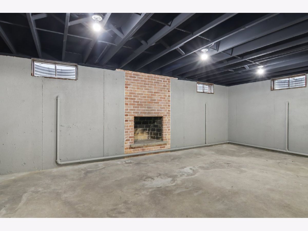
Room Specifics
Total Bedrooms: 3
Bedrooms Above Ground: 3
Bedrooms Below Ground: 0
Dimensions: —
Floor Type: —
Dimensions: —
Floor Type: —
Full Bathrooms: 3
Bathroom Amenities: Separate Shower,Double Sink
Bathroom in Basement: 0
Rooms: —
Basement Description: —
Other Specifics
| 2 | |
| — | |
| — | |
| — | |
| — | |
| 174 x 272 x 169 x 229 | |
| — | |
| — | |
| — | |
| — | |
| Not in DB | |
| — | |
| — | |
| — | |
| — |
Tax History
| Year | Property Taxes |
|---|---|
| 2025 | $10,115 |
| — | $10,625 |
Contact Agent
Nearby Sold Comparables
Contact Agent
Listing Provided By
Allen R. Schmidt




