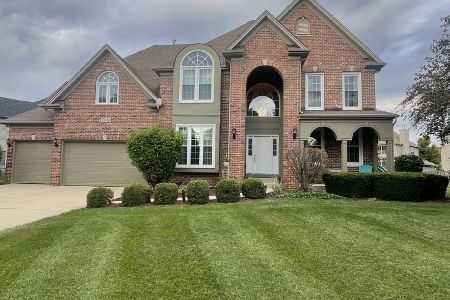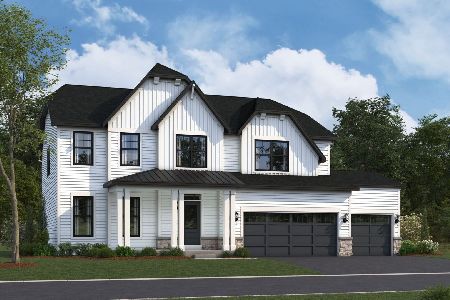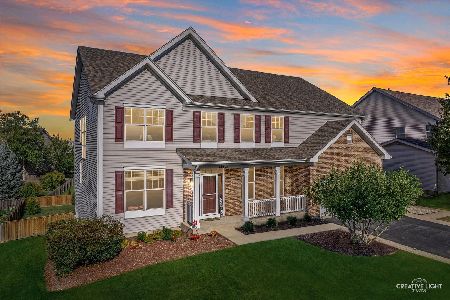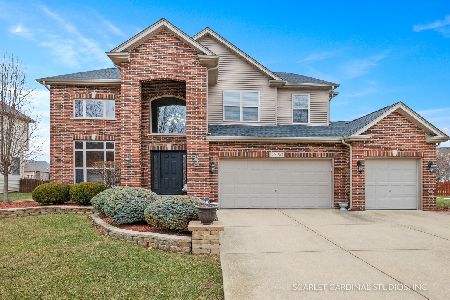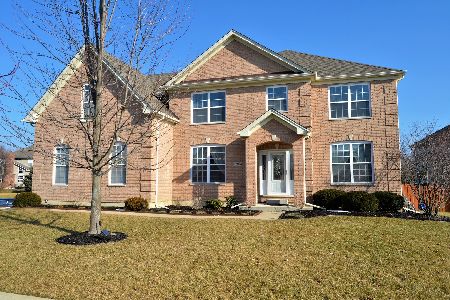12929 Alpine Way, Plainfield, Illinois 60585
$735,000
|
For Sale
|
|
| Status: | Active |
| Sqft: | 3,600 |
| Cost/Sqft: | $204 |
| Beds: | 4 |
| Baths: | 5 |
| Year Built: | 2006 |
| Property Taxes: | $16,200 |
| Days On Market: | 58 |
| Lot Size: | 0,29 |
Description
FRESHLY UPDATED & FABULOUS WITH OVER 5,000 SQUARE FT. OF LUXURIOUS LIVING SPACE! Welcome to this beautifully refreshed home in the highly sought-after Grande Park Swim & Tennis Community, just a short stroll to the clubhouse. Recently PAINTED THROUGHOUT IN BENJAMIN MOORE'S "CHANTILLY LACE", INCLUDING trims, this home radiates light & elegance from the moment you step inside. The main level showcases NEWLY REFINISHED Brazilian Cherry hardwood floors, while the upper level offers BRAND-NEW PLUSH CARPETING for ultimate comfort. A dramatic two-story foyer & family room with a floor-to-ceiling stone fireplace set the tone for luxury, complemented by an elegant turned staircase, upstairs catwalk, light-filled sunroom, tray ceilings, graceful archways, bay windows, and French doors. The chef's kitchen is designed for both everyday living and entertaining, featuring a spacious center island, stainless steel appliances, butler's pantry with beverage fridge, and through the sunroom to the backyard FENCED IN retreat-complete with a paved patio with seat wall, fire pit, and pergola. Upstairs, you'll find 4 generous sized bedrooms, including a serene primary suite with a spa-like bath, a MASSIVE CUSTOM WALK-IN CLOSET WITH STUNNING BUILT-INS, plus an additional closet so you don't have to share! The fully finished, recently renovated basement offers incredible versatility with 3 additional bedrooms, an office, exercise room, playroom, expansive recreation area, wet bar, and plenty of storage. Additional highlights include updated light fixtures, a refreshed asphalt driveway, Hot water heater(2021) and a roof less than 5 years old. All of this in an unbeatable location-just steps from the pool, tennis courts, and clubhouse. Move right in and enjoy the resort-style amenities & vibrant lifestyle of picturesque Grande Park!
Property Specifics
| Single Family | |
| — | |
| — | |
| 2006 | |
| — | |
| — | |
| No | |
| 0.29 |
| Kendall | |
| Grande Park | |
| 905 / Annual | |
| — | |
| — | |
| — | |
| 12443159 | |
| 0336230009 |
Nearby Schools
| NAME: | DISTRICT: | DISTANCE: | |
|---|---|---|---|
|
Grade School
Grande Park Elementary School |
308 | — | |
|
Middle School
Murphy Junior High School |
308 | Not in DB | |
|
High School
Oswego East High School |
308 | Not in DB | |
Property History
| DATE: | EVENT: | PRICE: | SOURCE: |
|---|---|---|---|
| 20 Jun, 2008 | Sold | $525,000 | MRED MLS |
| 21 May, 2008 | Under contract | $549,900 | MRED MLS |
| 1 May, 2008 | Listed for sale | $549,900 | MRED MLS |
| 11 Jul, 2016 | Sold | $440,000 | MRED MLS |
| 31 May, 2016 | Under contract | $459,900 | MRED MLS |
| 24 Apr, 2016 | Listed for sale | $459,900 | MRED MLS |
| 18 Sep, 2025 | Listed for sale | $735,000 | MRED MLS |
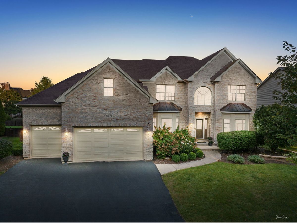
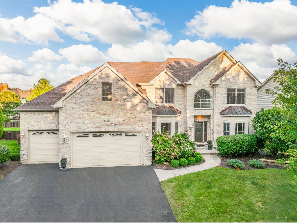
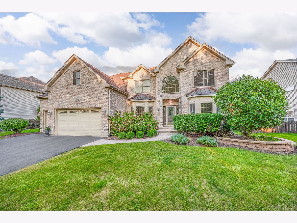
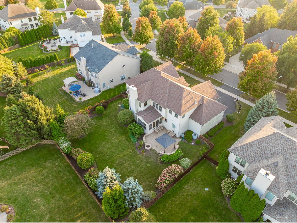
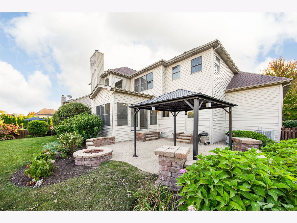
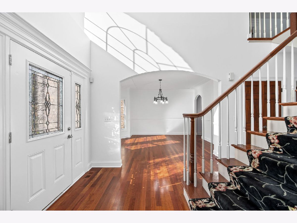
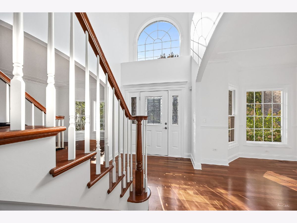
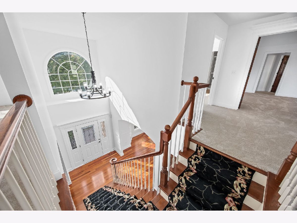
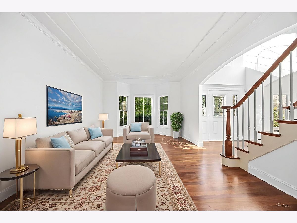
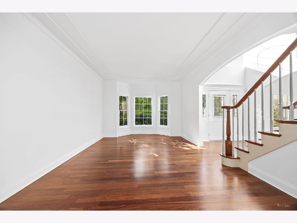
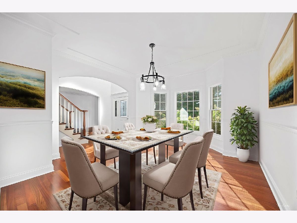
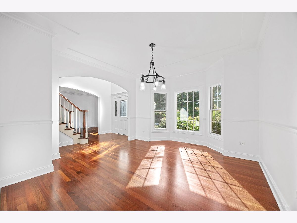
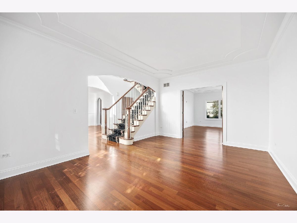
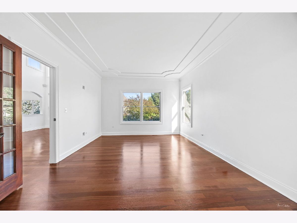
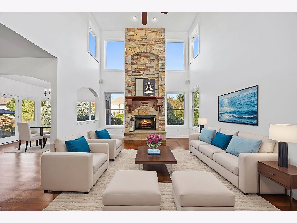
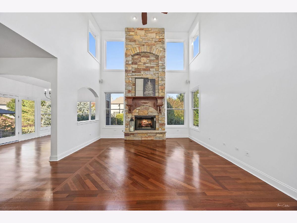
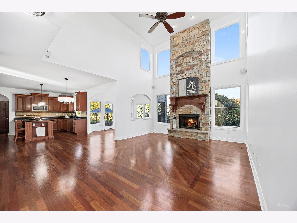
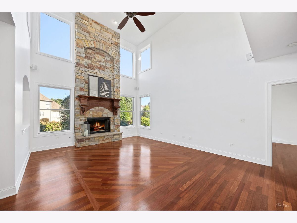
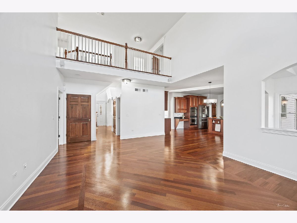
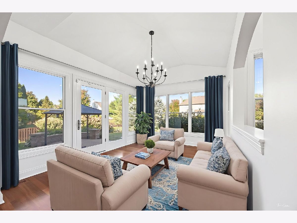
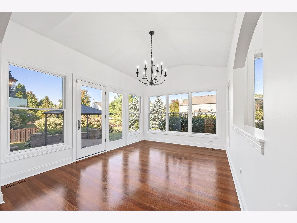
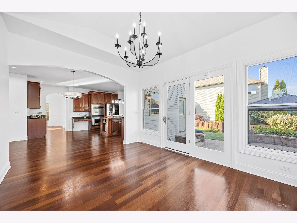
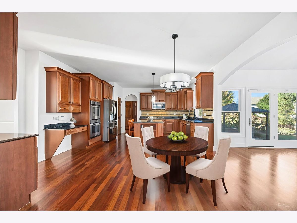
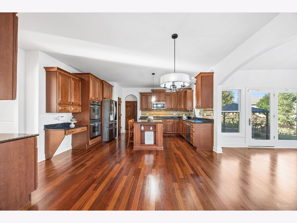
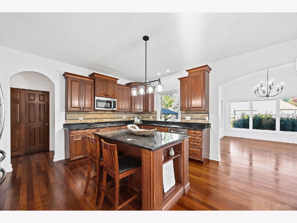
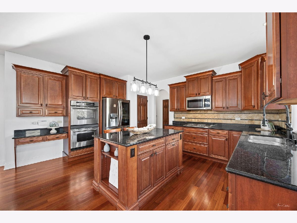
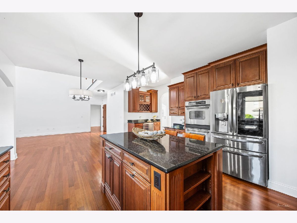
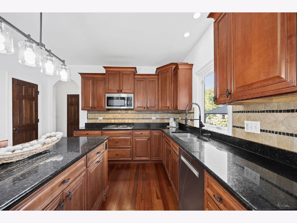
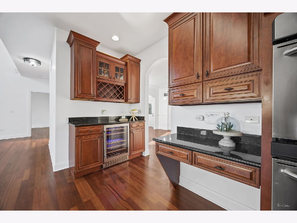
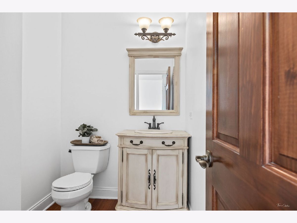
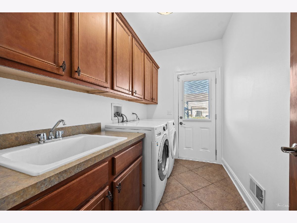
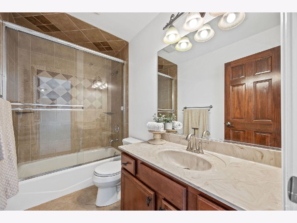
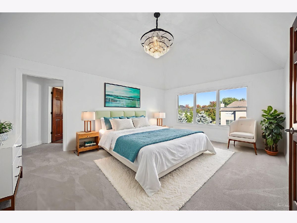
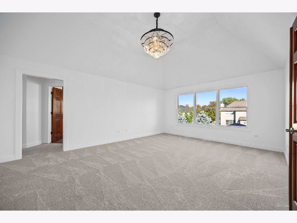
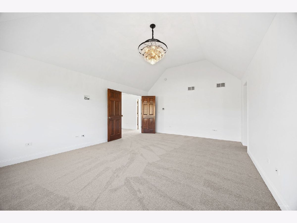
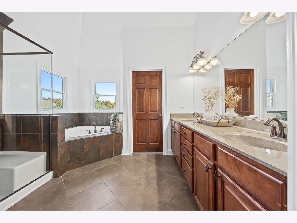
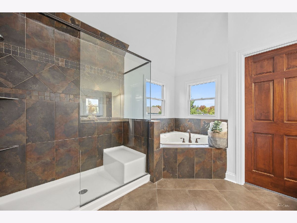
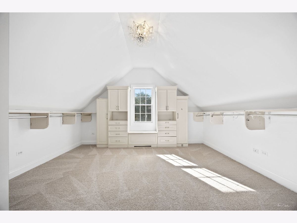
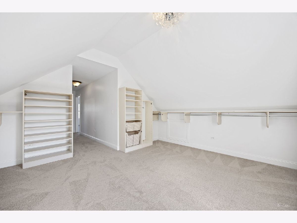
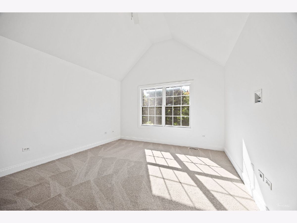
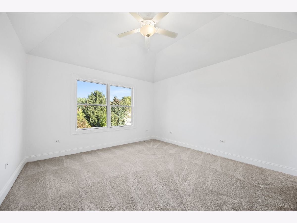
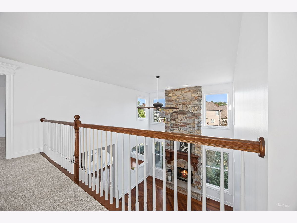
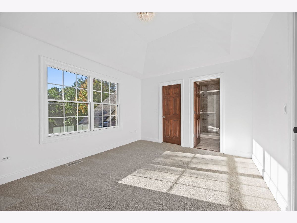
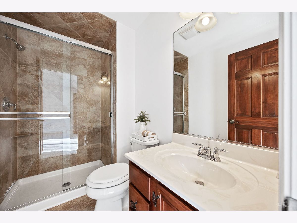
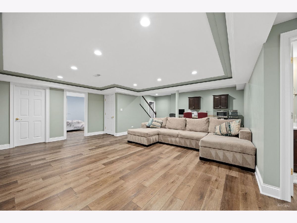
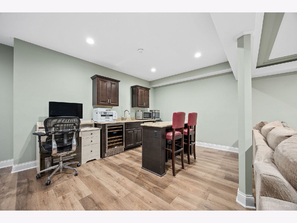
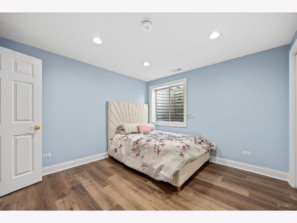
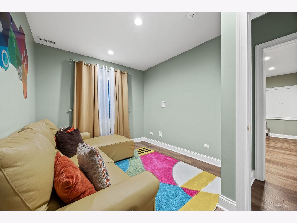
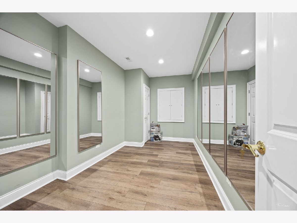
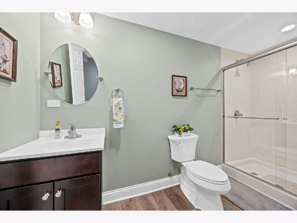
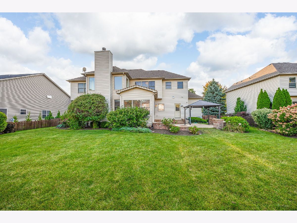
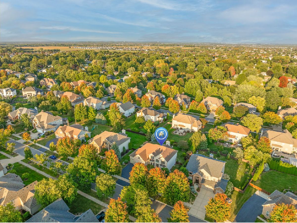
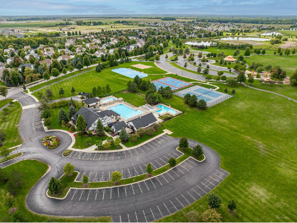
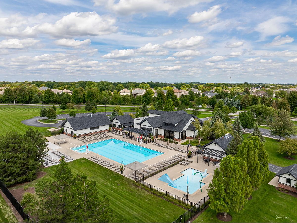
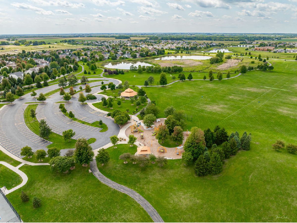
Room Specifics
Total Bedrooms: 6
Bedrooms Above Ground: 4
Bedrooms Below Ground: 2
Dimensions: —
Floor Type: —
Dimensions: —
Floor Type: —
Dimensions: —
Floor Type: —
Dimensions: —
Floor Type: —
Dimensions: —
Floor Type: —
Full Bathrooms: 5
Bathroom Amenities: Whirlpool,Separate Shower,Double Sink
Bathroom in Basement: 1
Rooms: —
Basement Description: —
Other Specifics
| 3 | |
| — | |
| — | |
| — | |
| — | |
| 90X140 | |
| Unfinished | |
| — | |
| — | |
| — | |
| Not in DB | |
| — | |
| — | |
| — | |
| — |
Tax History
| Year | Property Taxes |
|---|---|
| 2008 | $5,332 |
| 2016 | $13,573 |
| 2025 | $16,200 |
Contact Agent
Nearby Similar Homes
Nearby Sold Comparables
Contact Agent
Listing Provided By
Baird & Warner

