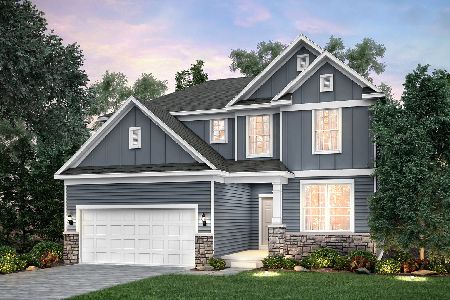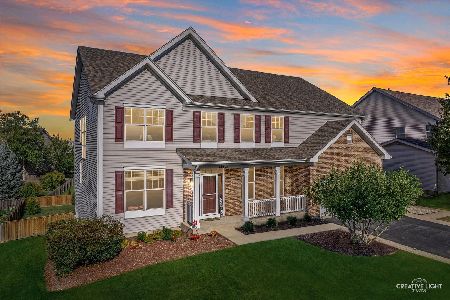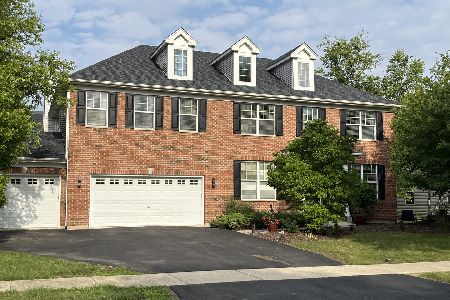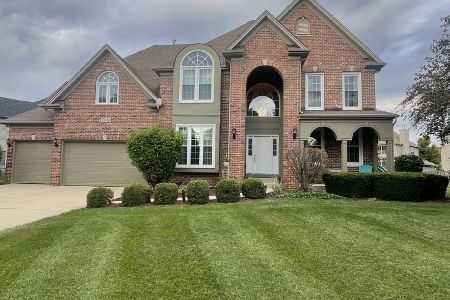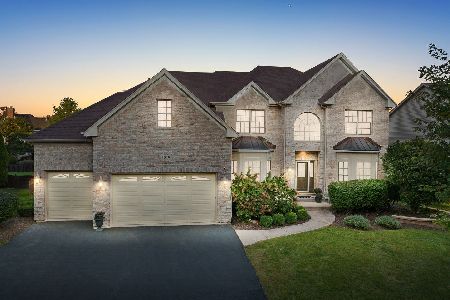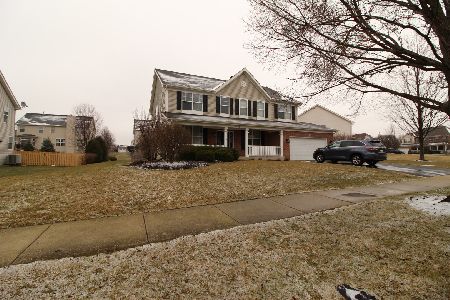12946 Sydney Circle, Plainfield, Illinois 60585
$850,000
|
For Sale
|
|
| Status: | Active |
| Sqft: | 3,516 |
| Cost/Sqft: | $242 |
| Beds: | 4 |
| Baths: | 4 |
| Year Built: | 2025 |
| Property Taxes: | $0 |
| Days On Market: | 78 |
| Lot Size: | 0,00 |
Description
The Reserve Collection at Bronk Farm in Plainfield in desirable Plainfield North High School 202 School District. Enjoy life at your community clubhouse and pool. Bronk Farm offers distinctive new construction homes with open concept styles. The Deer Valley is a gorgeous family home with a stunning two-story great room that is open to the beautiful wrought iron railing stairway. There is a formal dining room for your special occasions. Your gourmet kitchen is complete with built-in SS appliances, premium 42" maple cabinets with crown molding and Quartz counters. There is a large island with room for seating plus a beautiful tile backsplash. You have a flex room on the first floor and a convenient kitchen office that is perfect for homework or shopping lists. Relax after a day of golf or shopping in your owner's suite with private retreat and spa-like bath and a luxurious soaking tub, separate shower and a large walk-in closet. Enjoy the convenience of a 1st floor laundry. Homesite 178
Property Specifics
| Single Family | |
| — | |
| — | |
| 2025 | |
| — | |
| DEER VALLEY | |
| No | |
| — |
| Will | |
| — | |
| 98 / Monthly | |
| — | |
| — | |
| — | |
| 12447605 | |
| 0701331120040000 |
Nearby Schools
| NAME: | DISTRICT: | DISTANCE: | |
|---|---|---|---|
|
Grade School
Eagle Pointe Elementary School |
202 | — | |
|
Middle School
Heritage Grove Middle School |
202 | Not in DB | |
|
High School
Plainfield North High School |
202 | Not in DB | |
Property History
| DATE: | EVENT: | PRICE: | SOURCE: |
|---|---|---|---|
| 15 Aug, 2025 | Listed for sale | $850,000 | MRED MLS |
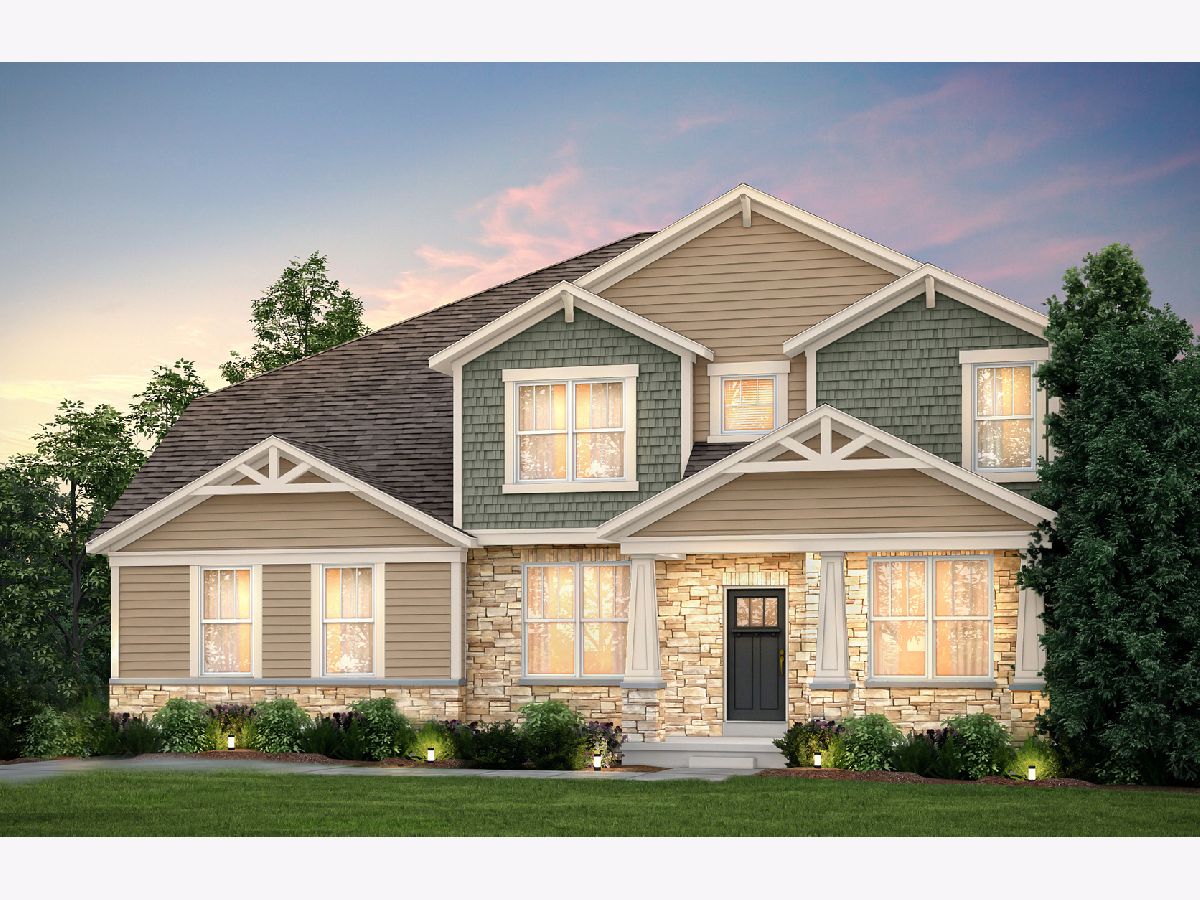
Room Specifics
Total Bedrooms: 4
Bedrooms Above Ground: 4
Bedrooms Below Ground: 0
Dimensions: —
Floor Type: —
Dimensions: —
Floor Type: —
Dimensions: —
Floor Type: —
Full Bathrooms: 4
Bathroom Amenities: Separate Shower,Double Sink,Soaking Tub
Bathroom in Basement: 0
Rooms: —
Basement Description: —
Other Specifics
| 3 | |
| — | |
| — | |
| — | |
| — | |
| 12150 | |
| — | |
| — | |
| — | |
| — | |
| Not in DB | |
| — | |
| — | |
| — | |
| — |
Tax History
| Year | Property Taxes |
|---|
Contact Agent
Nearby Similar Homes
Nearby Sold Comparables
Contact Agent
Listing Provided By
Twin Vines Real Estate Svcs


