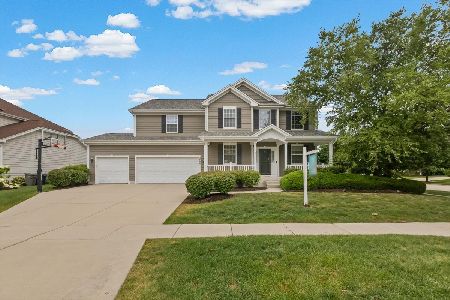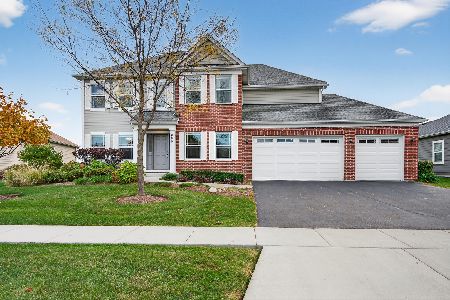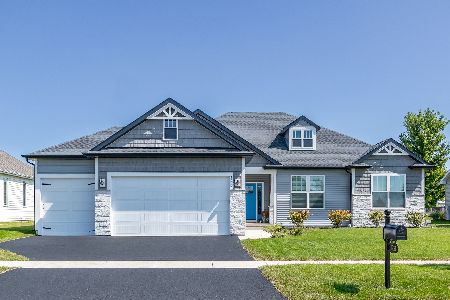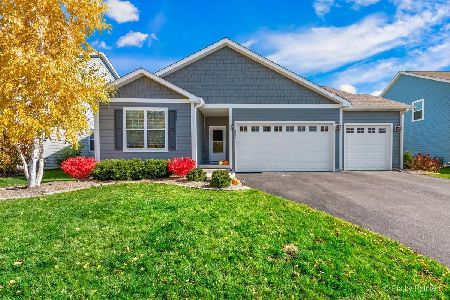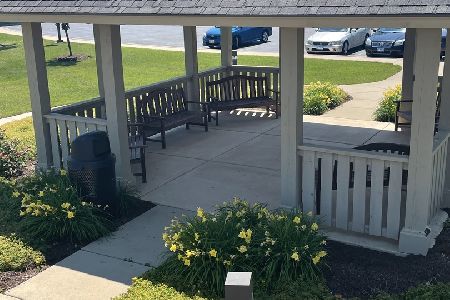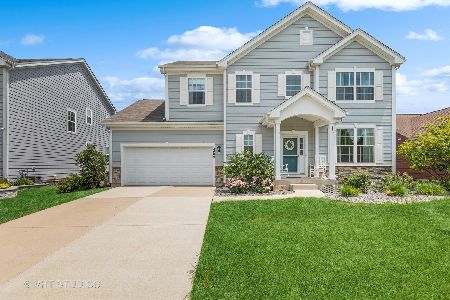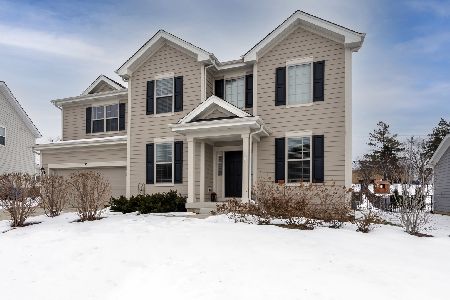12N901 Coombs Road, Elgin, Illinois 60124
$925,000
|
For Sale
|
|
| Status: | Active |
| Sqft: | 5,340 |
| Cost/Sqft: | $173 |
| Beds: | 5 |
| Baths: | 4 |
| Year Built: | 2004 |
| Property Taxes: | $17,674 |
| Days On Market: | 82 |
| Lot Size: | 5,30 |
Description
You'll fall in love with this spectacular private 22 acre (20 feet deep) lake location! If you love the outdoors this is the home for you: fishing in the stocked lake, paddle boarding, swimming, sledding and ice skating. Small motor watercraft are permitted along with kayaking and canoeing. Every room is gorgeous including the 2021 remodeled first floor with gourmet kitchen, WOLF range and double oven, dining room with coffee bar, and first floor den. Second floor remodels 2016 & 2018 with large laundry room, walk in closet with safe, expanded bedrooms and remodeled hall bathroom. TWO kitchens and TWO fireplaces, huge deck and patio open to the rolling lawn down to the lake with your private pier. The basement also includes heated floors, a wine cellar, safe room, bedroom with full bath and access to the lower garage with home gym. Geothermal HVAC system, garage heating equipment on-site too. This property is home to your own apple orchard, walnut trees, mulberry trees, with a 1940'2 two-horse barn to store your gardening tools. The current owner has hosted weddings, family football, barbeques and more, making this a one-of-a-kind dream home! Imagine living with all of this just 4.8 miles from I-90!
Property Specifics
| Single Family | |
| — | |
| — | |
| 2004 | |
| — | |
| — | |
| Yes | |
| 5.3 |
| Kane | |
| — | |
| 480 / Annual | |
| — | |
| — | |
| — | |
| 12322177 | |
| 0607100063 |
Nearby Schools
| NAME: | DISTRICT: | DISTANCE: | |
|---|---|---|---|
|
Grade School
Creekside Elementary School |
46 | — | |
|
Middle School
Kimball Middle School |
46 | Not in DB | |
|
High School
Larkin High School |
46 | Not in DB | |
|
Alternate High School
Bartlett High School |
— | Not in DB | |
Property History
| DATE: | EVENT: | PRICE: | SOURCE: |
|---|---|---|---|
| 19 Jul, 2016 | Sold | $588,500 | MRED MLS |
| 25 May, 2016 | Under contract | $597,500 | MRED MLS |
| 28 Apr, 2016 | Listed for sale | $597,500 | MRED MLS |
| 4 Oct, 2025 | Under contract | $925,000 | MRED MLS |
| 19 Sep, 2025 | Listed for sale | $925,000 | MRED MLS |
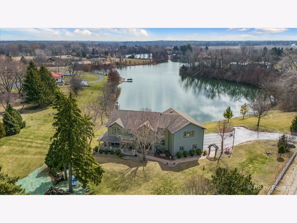
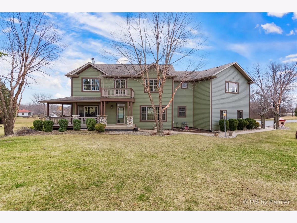
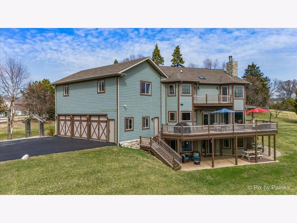
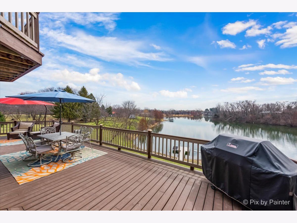
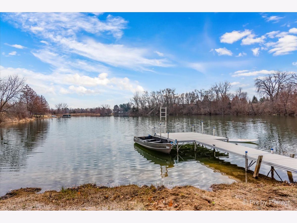
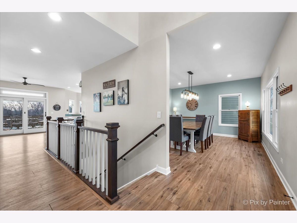
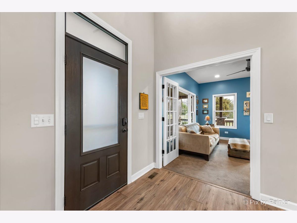
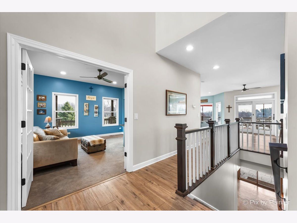
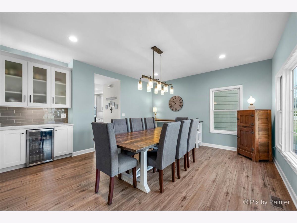
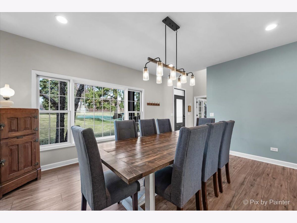
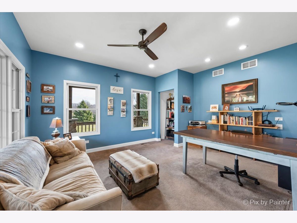
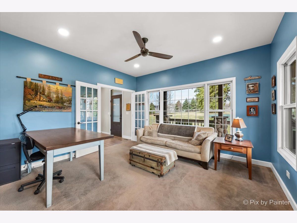
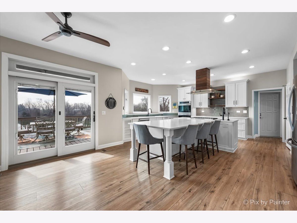
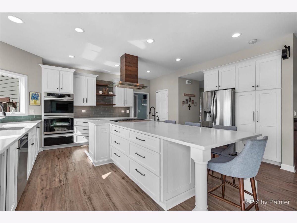
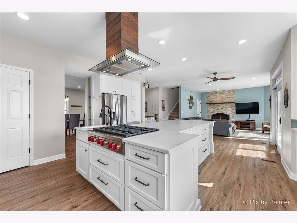
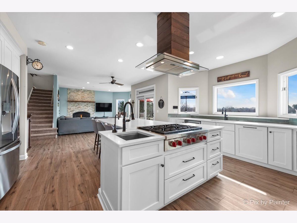
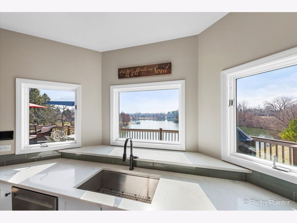
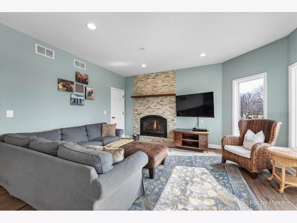
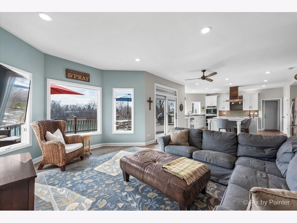
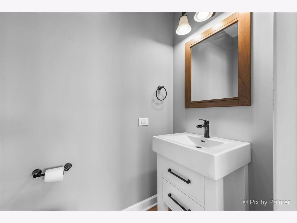
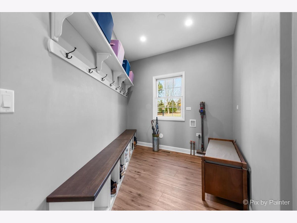
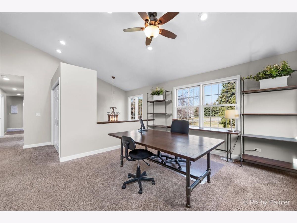
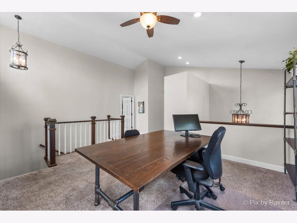
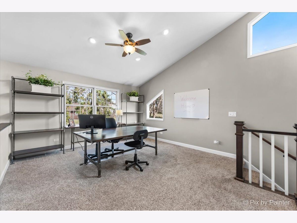
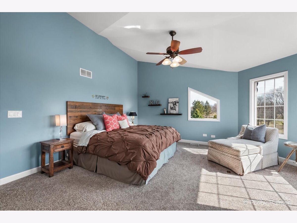
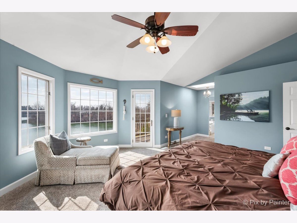
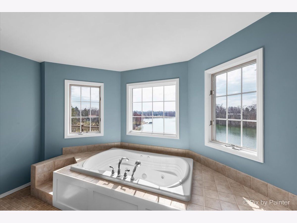
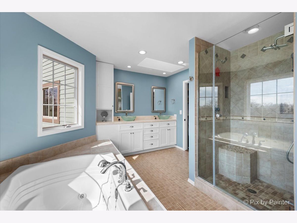
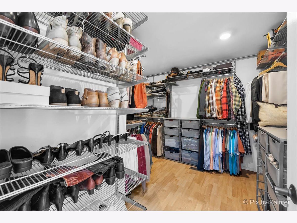
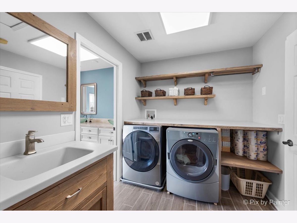
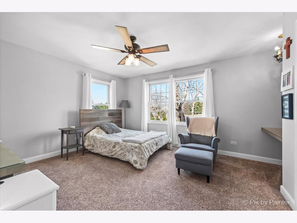
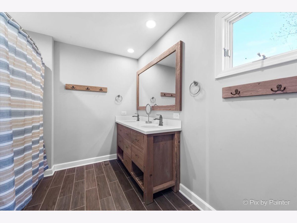
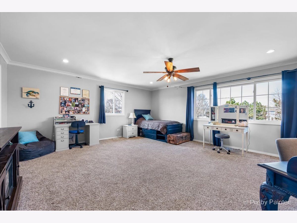
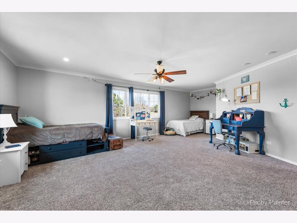
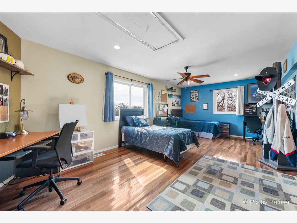
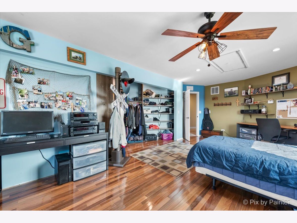
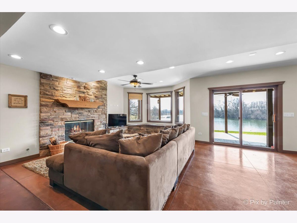
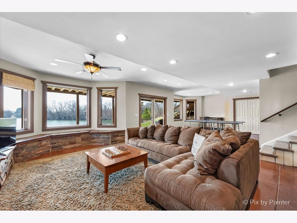
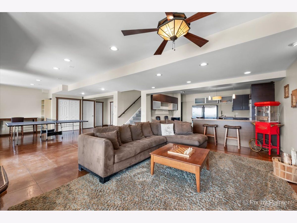
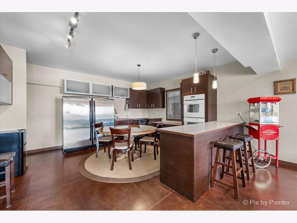
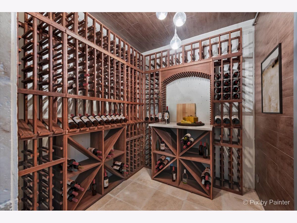
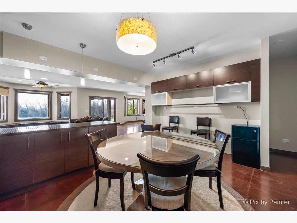
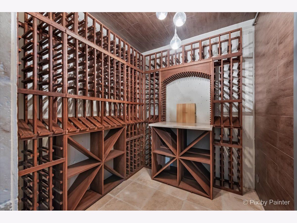
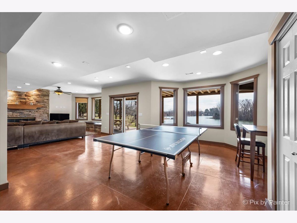
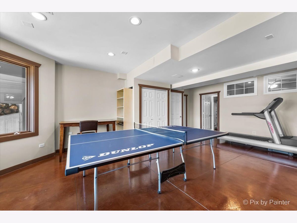
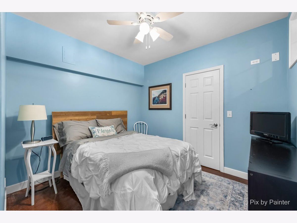
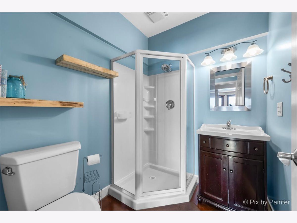
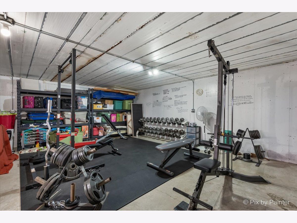
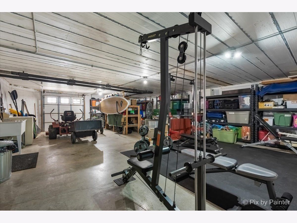
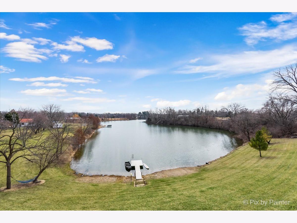
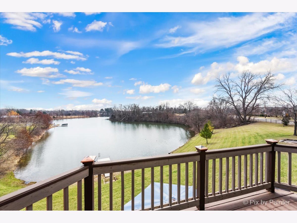
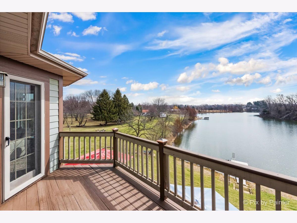
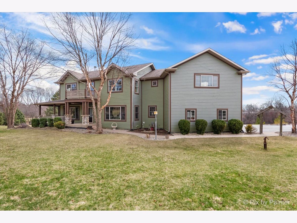
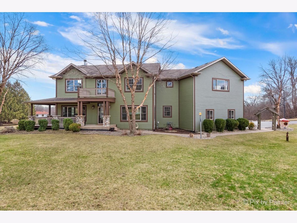
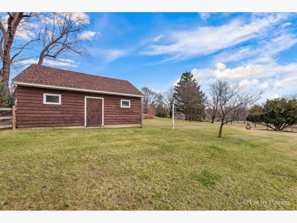
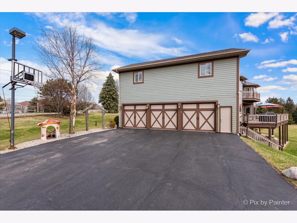
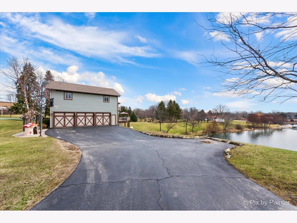
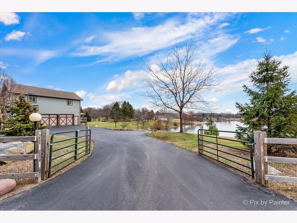
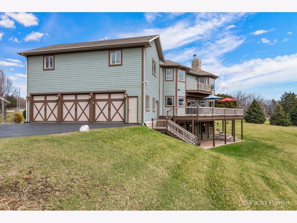
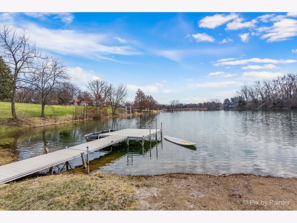
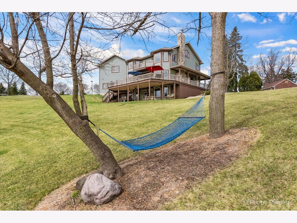
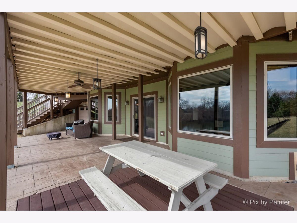
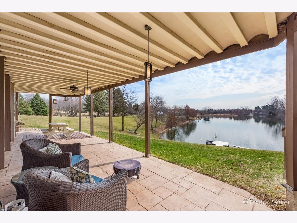
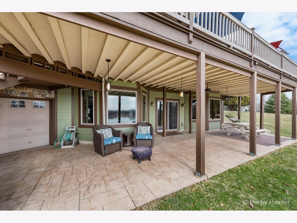
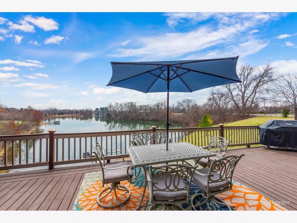
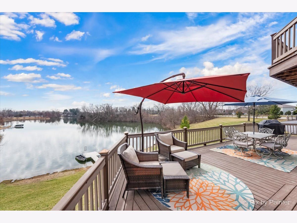
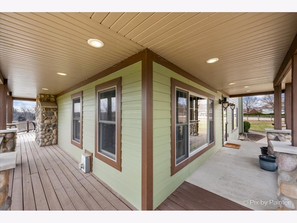
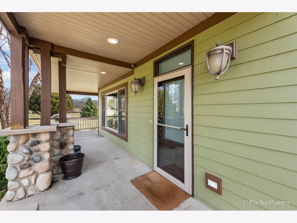
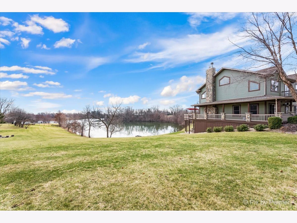
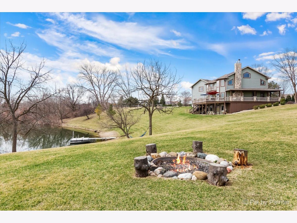
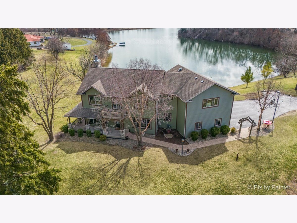
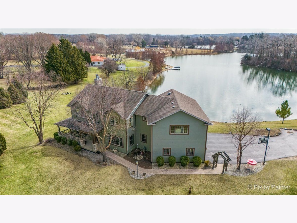
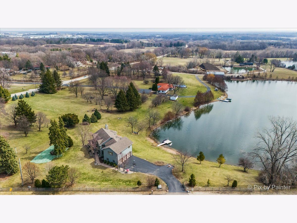
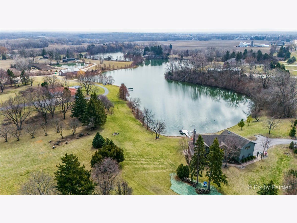
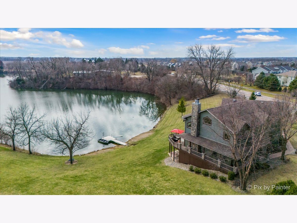
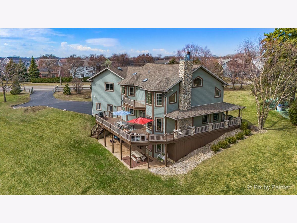
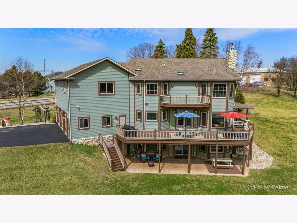
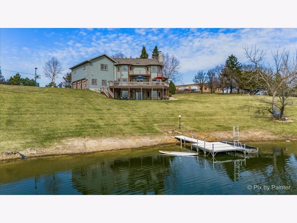
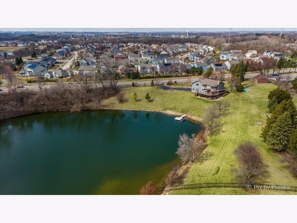
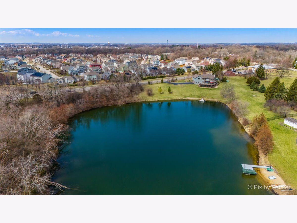
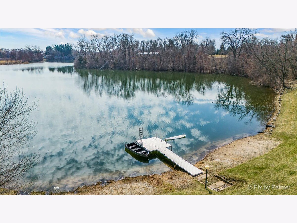
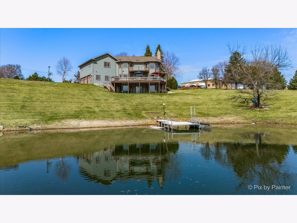
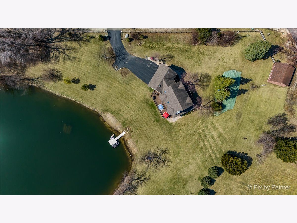
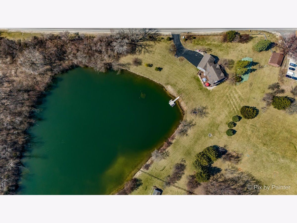
Room Specifics
Total Bedrooms: 5
Bedrooms Above Ground: 5
Bedrooms Below Ground: 0
Dimensions: —
Floor Type: —
Dimensions: —
Floor Type: —
Dimensions: —
Floor Type: —
Dimensions: —
Floor Type: —
Full Bathrooms: 4
Bathroom Amenities: Whirlpool,Separate Shower,Double Sink
Bathroom in Basement: 1
Rooms: —
Basement Description: —
Other Specifics
| 3.5 | |
| — | |
| — | |
| — | |
| — | |
| 230868 | |
| Pull Down Stair,Unfinished | |
| — | |
| — | |
| — | |
| Not in DB | |
| — | |
| — | |
| — | |
| — |
Tax History
| Year | Property Taxes |
|---|---|
| 2016 | $10,315 |
| 2025 | $17,674 |
Contact Agent
Nearby Similar Homes
Nearby Sold Comparables
Contact Agent
Listing Provided By
RE/MAX All Pro

