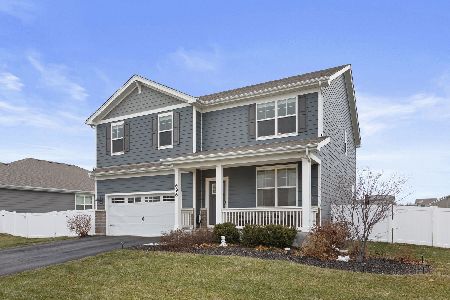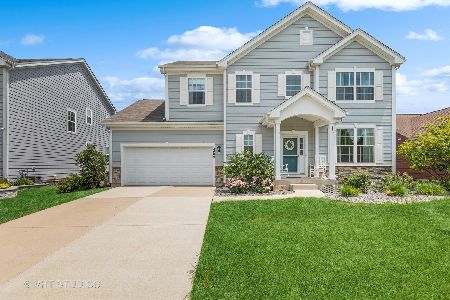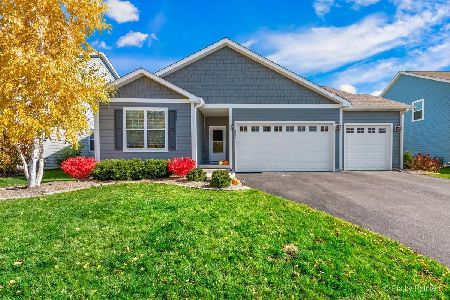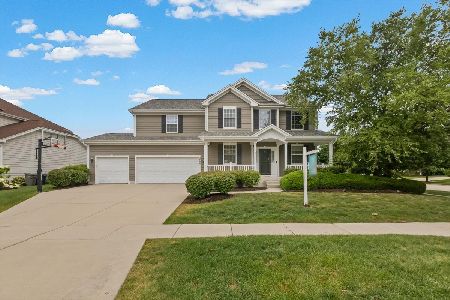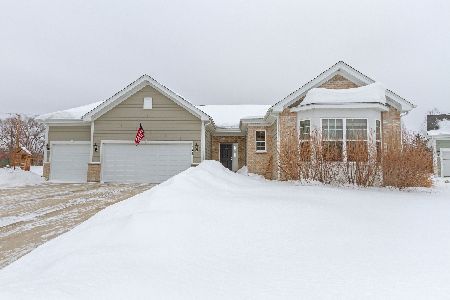3483 Gallant Fox Drive, Elgin, Illinois 60124
$415,000
|
Sold
|
|
| Status: | Closed |
| Sqft: | 3,400 |
| Cost/Sqft: | $126 |
| Beds: | 5 |
| Baths: | 4 |
| Year Built: | 2016 |
| Property Taxes: | $11,693 |
| Days On Market: | 1667 |
| Lot Size: | 0,25 |
Description
Why wait for new construction when this home is Move-In ready? This spacious 2-story property in the Highland Woods subdivision includes 5 bedrooms, 3.5 baths, 2-car garage, and large fenced backyard. First floor includes a sunroom, an en-law suite with built in bathroom, a spacious gourmet kitchen that has 42" cabinets, a large island for preparing and cooking for the family, separate dining and family room perfect for entertaining. On the second floor, the master bedroom includes an en-suite with separate shower, bath tub, separate walk-in-closets, 3 additional well sized bedrooms that includes walk-in-closets, a full bathroom and washer/dryer. The property includes a security system, digital thermostat, and owned solar panels with 24 year warranty, and finished composite outside deck.This community has common amenities such as a clubhouse with a workout facility, outdoor pool for the kids, and tennis and basketball courts. The property is located in a GREAT neighborhood and is in the Burlington School District! Schedule you're viewing today as this HOT home will not last.
Property Specifics
| Single Family | |
| — | |
| Colonial | |
| 2016 | |
| Full | |
| — | |
| No | |
| 0.25 |
| Kane | |
| — | |
| 177 / Quarterly | |
| None | |
| Public | |
| Public Sewer | |
| 11144342 | |
| 0512231004 |
Nearby Schools
| NAME: | DISTRICT: | DISTANCE: | |
|---|---|---|---|
|
Grade School
Country Trails Elementary School |
301 | — | |
|
Middle School
Prairie Knolls Middle School |
301 | Not in DB | |
|
High School
Central High School |
301 | Not in DB | |
Property History
| DATE: | EVENT: | PRICE: | SOURCE: |
|---|---|---|---|
| 15 Sep, 2021 | Sold | $415,000 | MRED MLS |
| 25 Jul, 2021 | Under contract | $430,000 | MRED MLS |
| 3 Jul, 2021 | Listed for sale | $430,000 | MRED MLS |
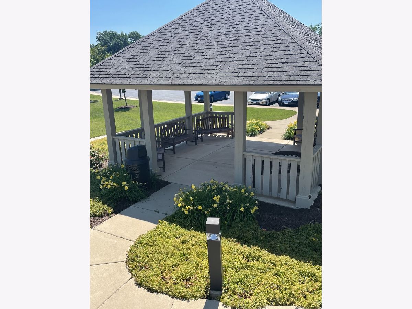
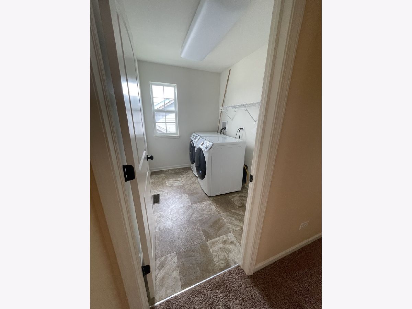
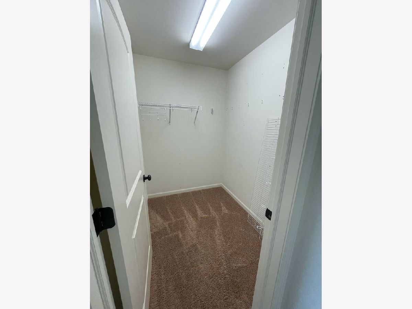
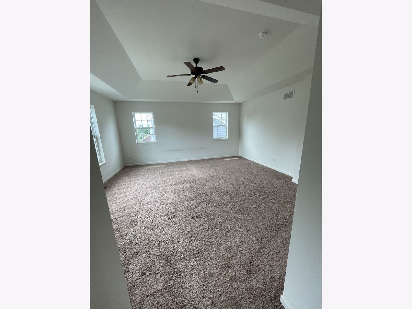
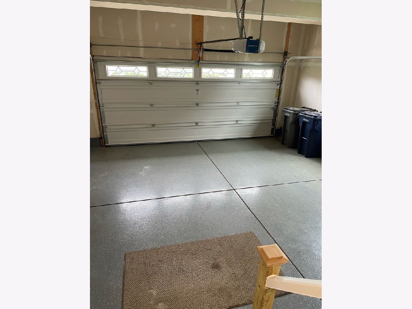
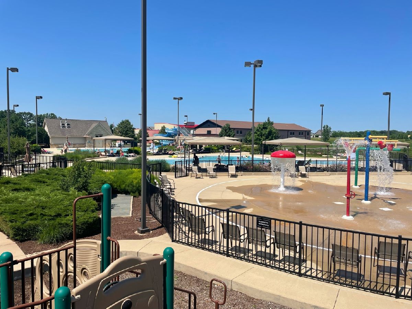
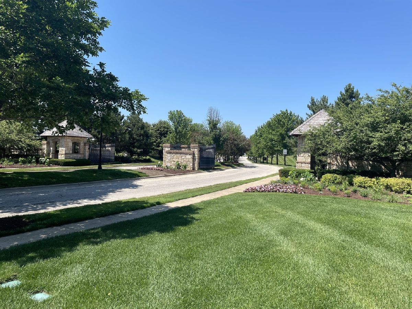
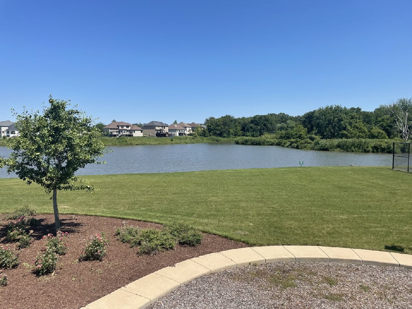
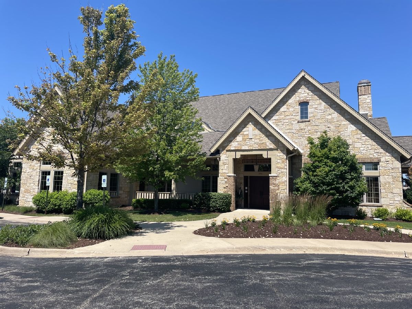
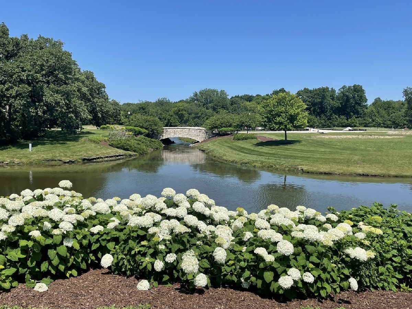
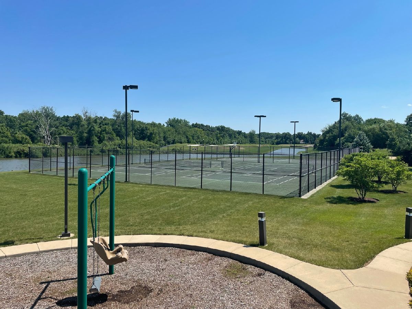
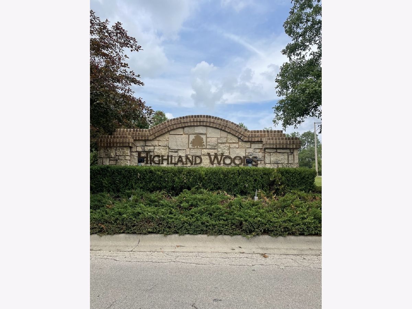
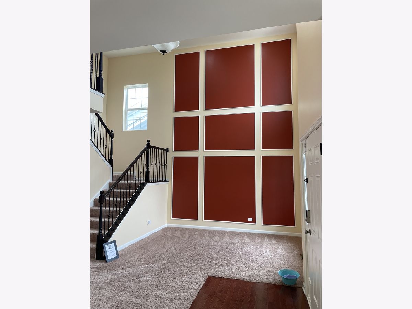
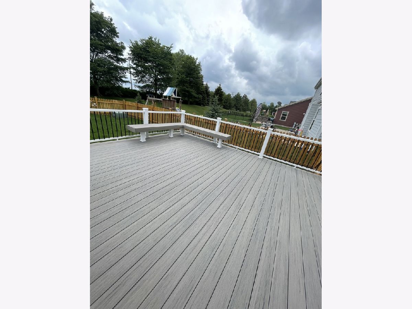
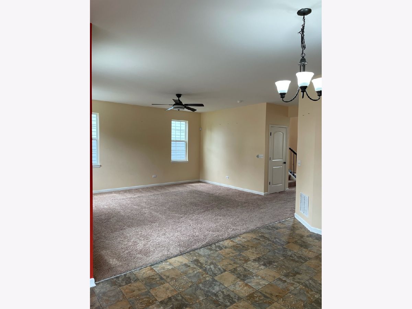
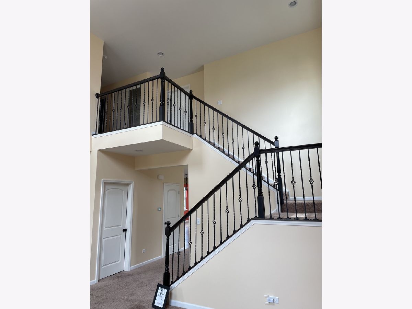
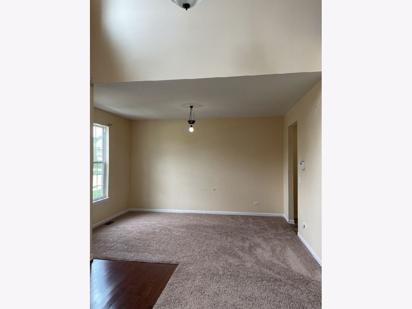
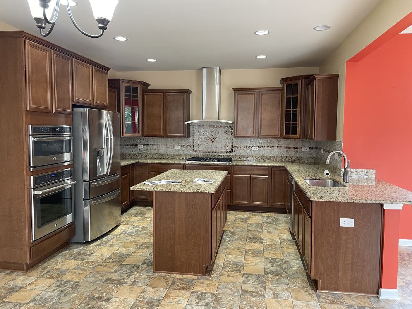
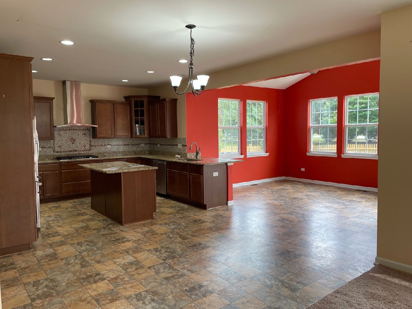
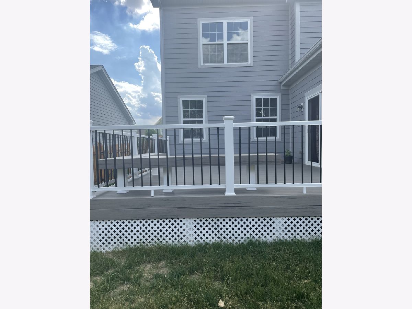
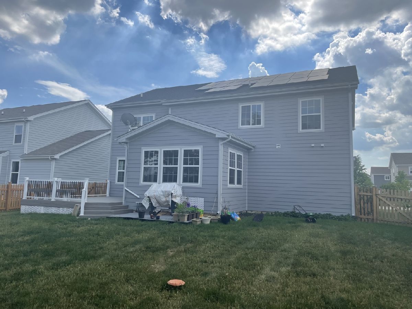
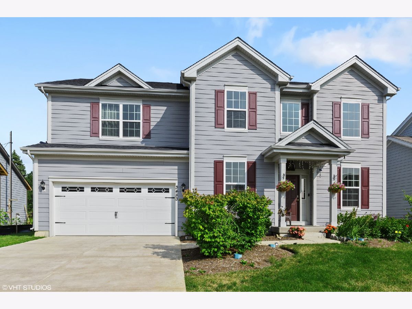
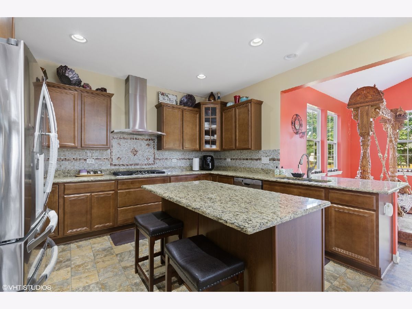
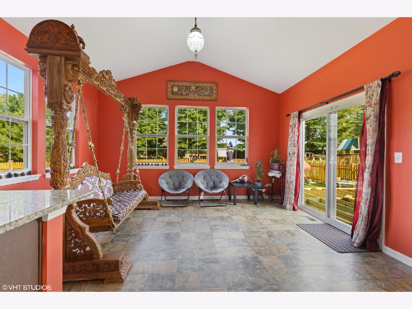
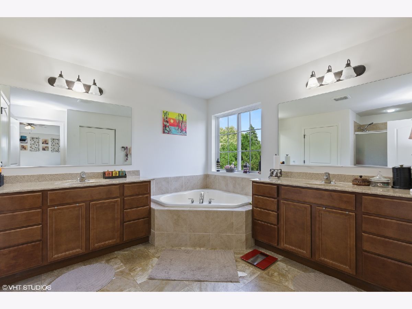
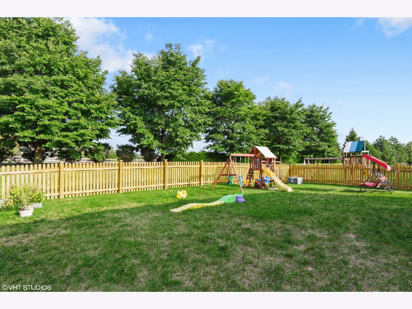
Room Specifics
Total Bedrooms: 5
Bedrooms Above Ground: 5
Bedrooms Below Ground: 0
Dimensions: —
Floor Type: Carpet
Dimensions: —
Floor Type: Carpet
Dimensions: —
Floor Type: Carpet
Dimensions: —
Floor Type: —
Full Bathrooms: 4
Bathroom Amenities: —
Bathroom in Basement: 0
Rooms: Bedroom 5
Basement Description: Unfinished
Other Specifics
| 2 | |
| Concrete Perimeter | |
| — | |
| Deck, Patio | |
| — | |
| 0.25 | |
| — | |
| Full | |
| — | |
| Double Oven, Microwave, Dishwasher, Refrigerator, Freezer, Washer, Dryer, Trash Compactor, Stainless Steel Appliance(s), Built-In Oven, Gas Oven | |
| Not in DB | |
| Clubhouse, Park, Pool, Tennis Court(s), Sidewalks | |
| — | |
| — | |
| — |
Tax History
| Year | Property Taxes |
|---|---|
| 2021 | $11,693 |
Contact Agent
Nearby Similar Homes
Nearby Sold Comparables
Contact Agent
Listing Provided By
@properties


