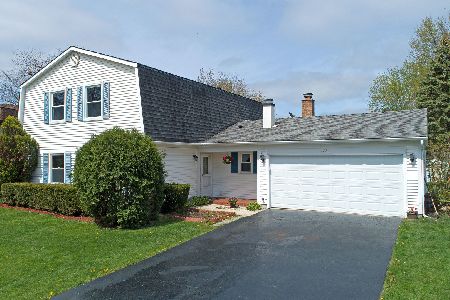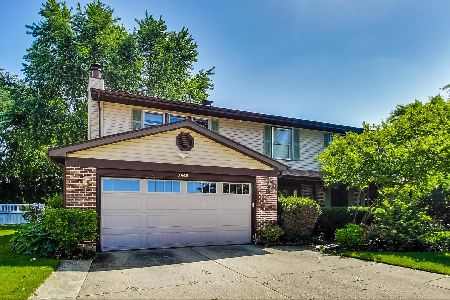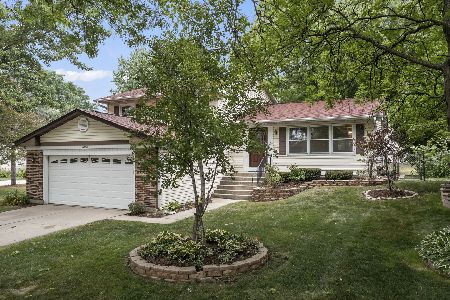13 Chipping Campden Drive, South Barrington, Illinois 60010
$620,000
|
For Sale
|
|
| Status: | Contingent |
| Sqft: | 2,297 |
| Cost/Sqft: | $270 |
| Beds: | 3 |
| Baths: | 2 |
| Year Built: | 1984 |
| Property Taxes: | $11,941 |
| Days On Market: | 225 |
| Lot Size: | 1,04 |
Description
Light and Bright home needs some work to make it shine again! Spacious and airy 2 story foyer and vaulted ceilings in living room. Kitchen with breakfast eating area. Primary suite with walk in closet and bathroom. All bedrooms on main floor. 2nd floor loft flex room can also be family room. Large Basement. Huge yard. Nice deck for Summer BBQs. Over 1 acre lot. Excellent Barrington schools. 10 Min to Metra and downtown Barrington shops. 3 min to Jewel grocery. SOLD AS-IS.
Property Specifics
| Single Family | |
| — | |
| — | |
| 1984 | |
| — | |
| — | |
| No | |
| 1.04 |
| Cook | |
| Cotswold Manor | |
| — / Not Applicable | |
| — | |
| — | |
| — | |
| 12390725 | |
| 01242030130000 |
Nearby Schools
| NAME: | DISTRICT: | DISTANCE: | |
|---|---|---|---|
|
Grade School
Grove Avenue Elementary School |
220 | — | |
|
Middle School
Barrington Middle School Prairie |
220 | Not in DB | |
|
High School
Barrington High School |
220 | Not in DB | |
Property History
| DATE: | EVENT: | PRICE: | SOURCE: |
|---|---|---|---|
| 31 Dec, 2025 | Under contract | $620,000 | MRED MLS |
| — | Last price change | $645,000 | MRED MLS |
| 11 Jun, 2025 | Listed for sale | $630,000 | MRED MLS |
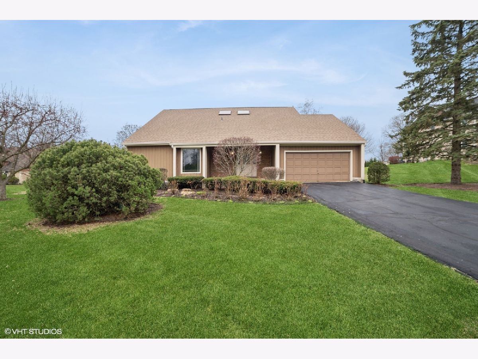
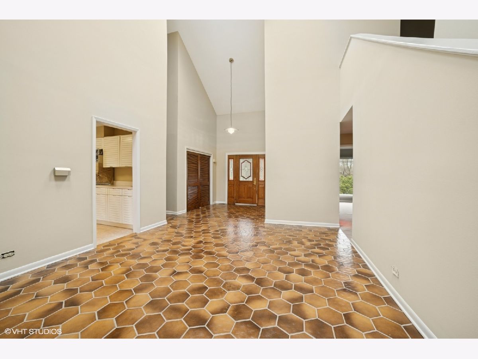
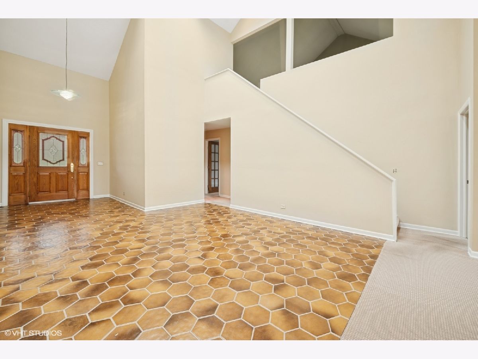
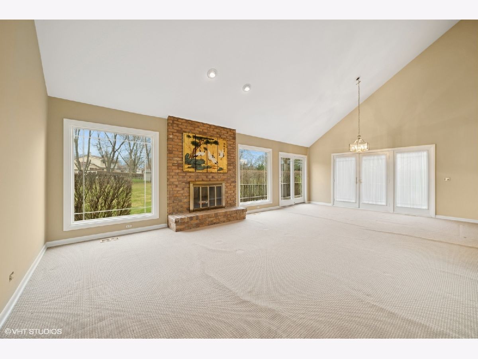
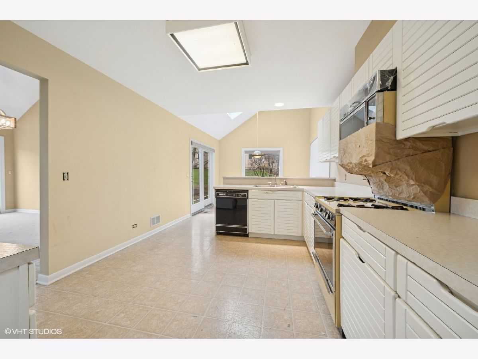
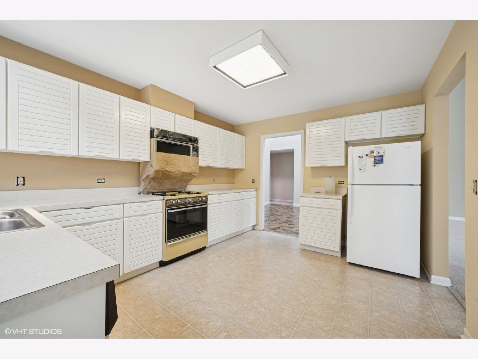
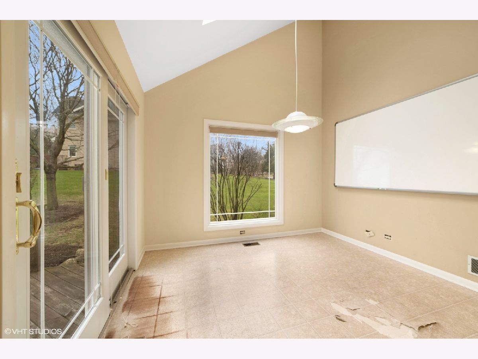
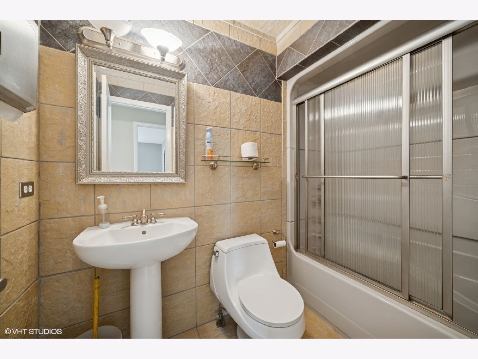
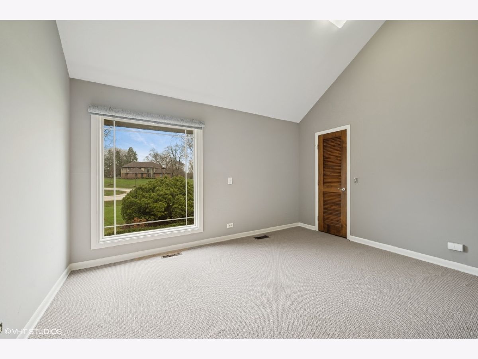
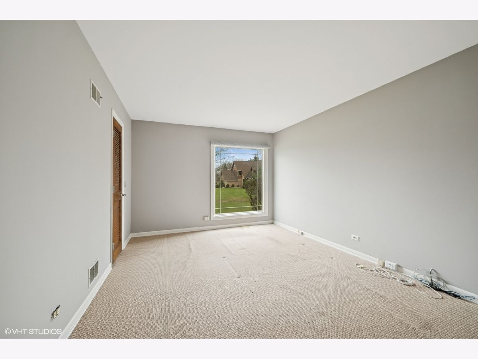
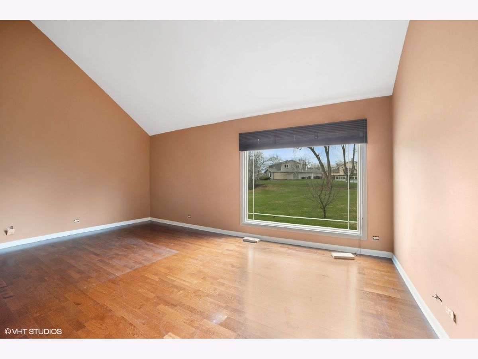
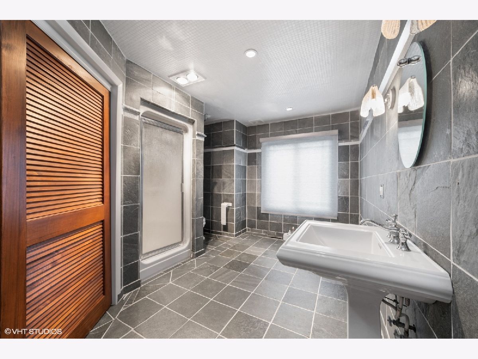
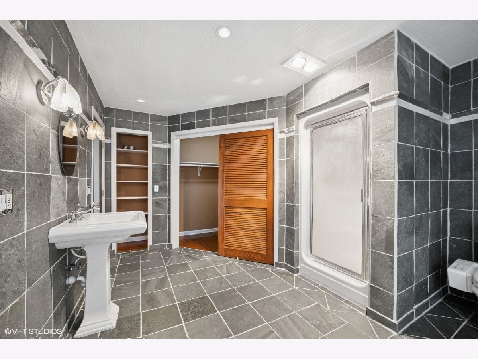
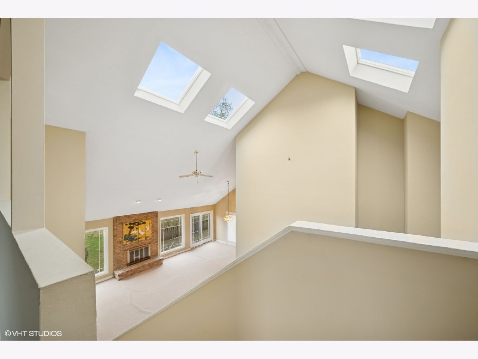
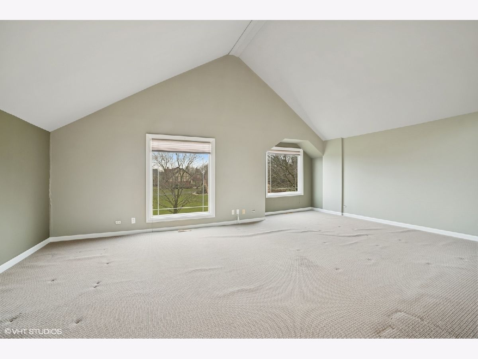
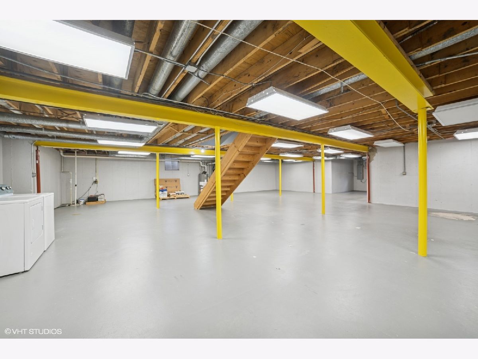
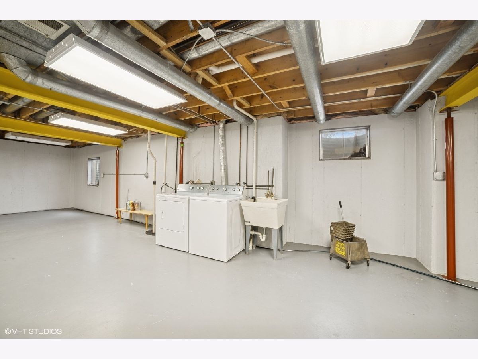
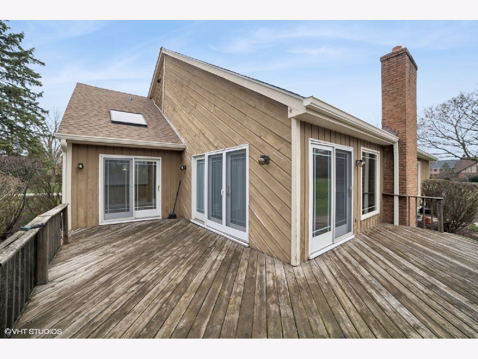
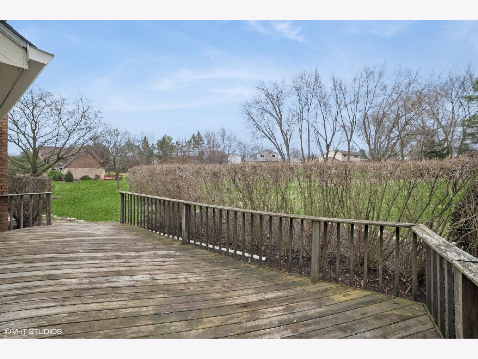
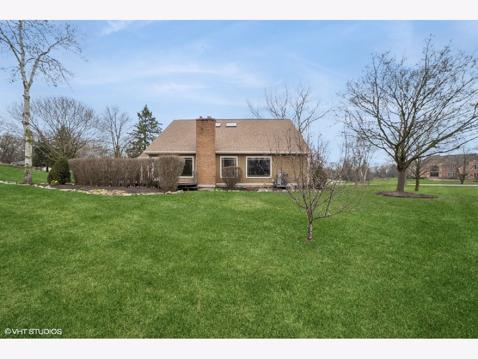
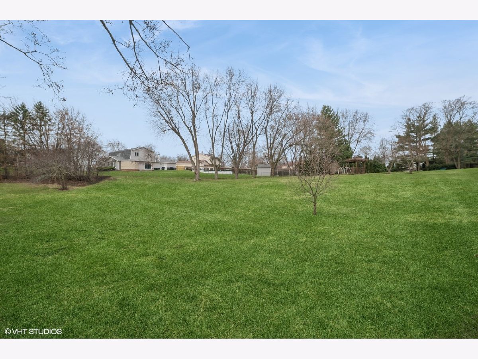
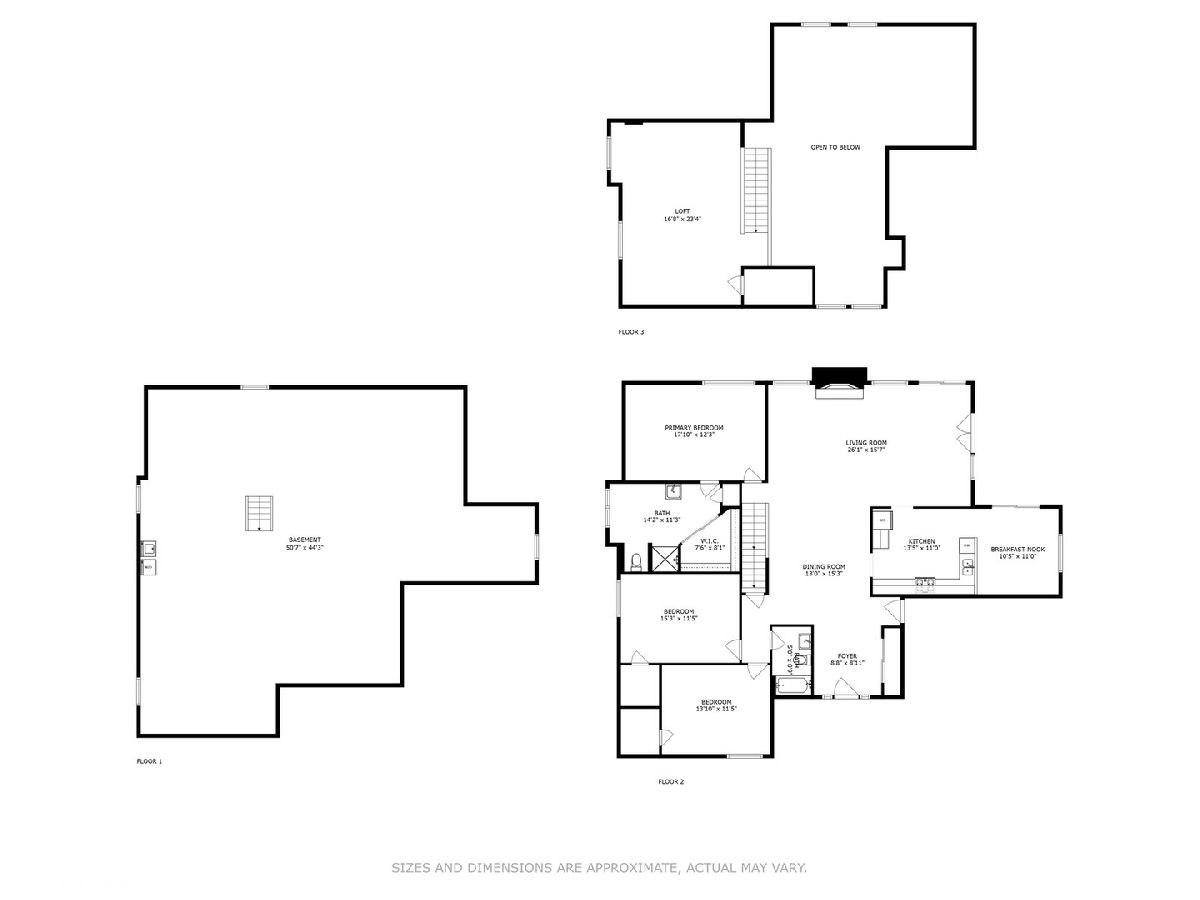
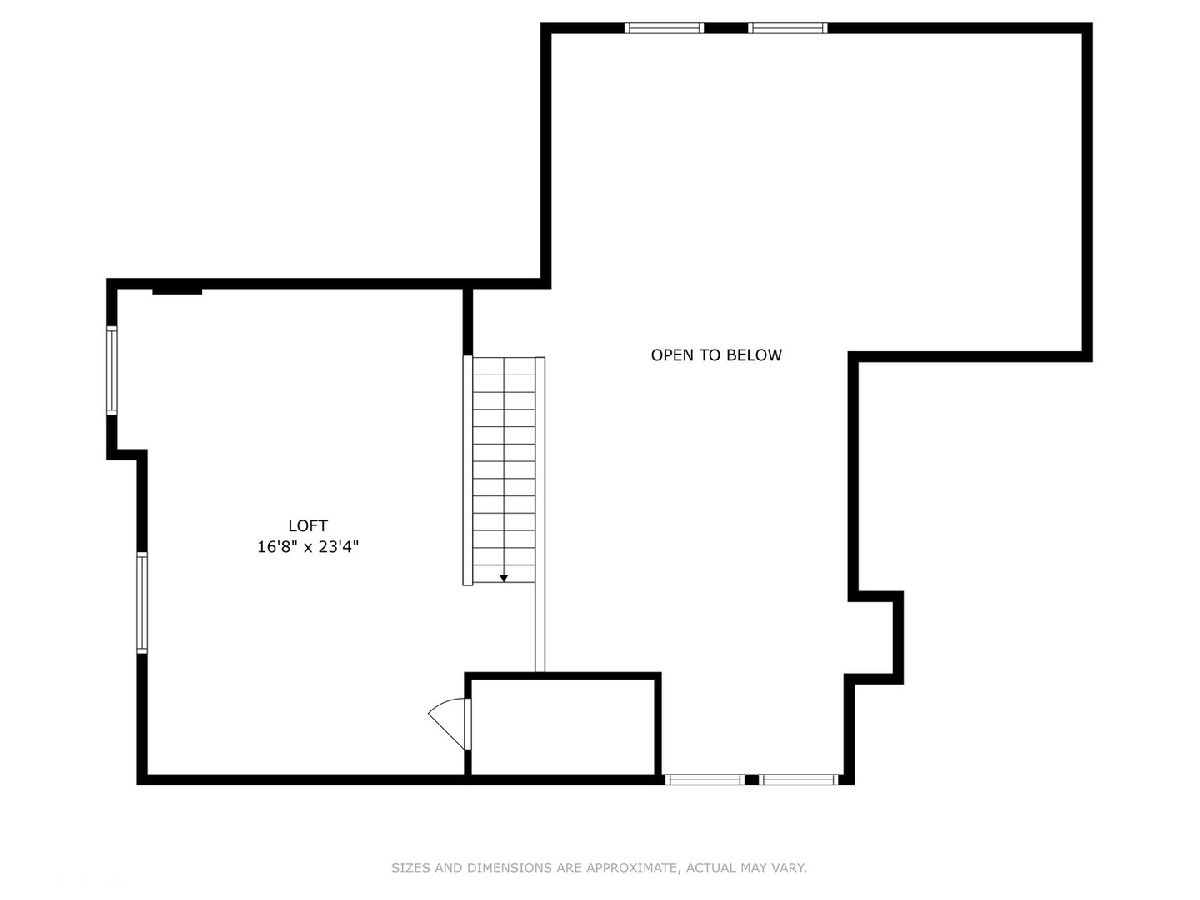
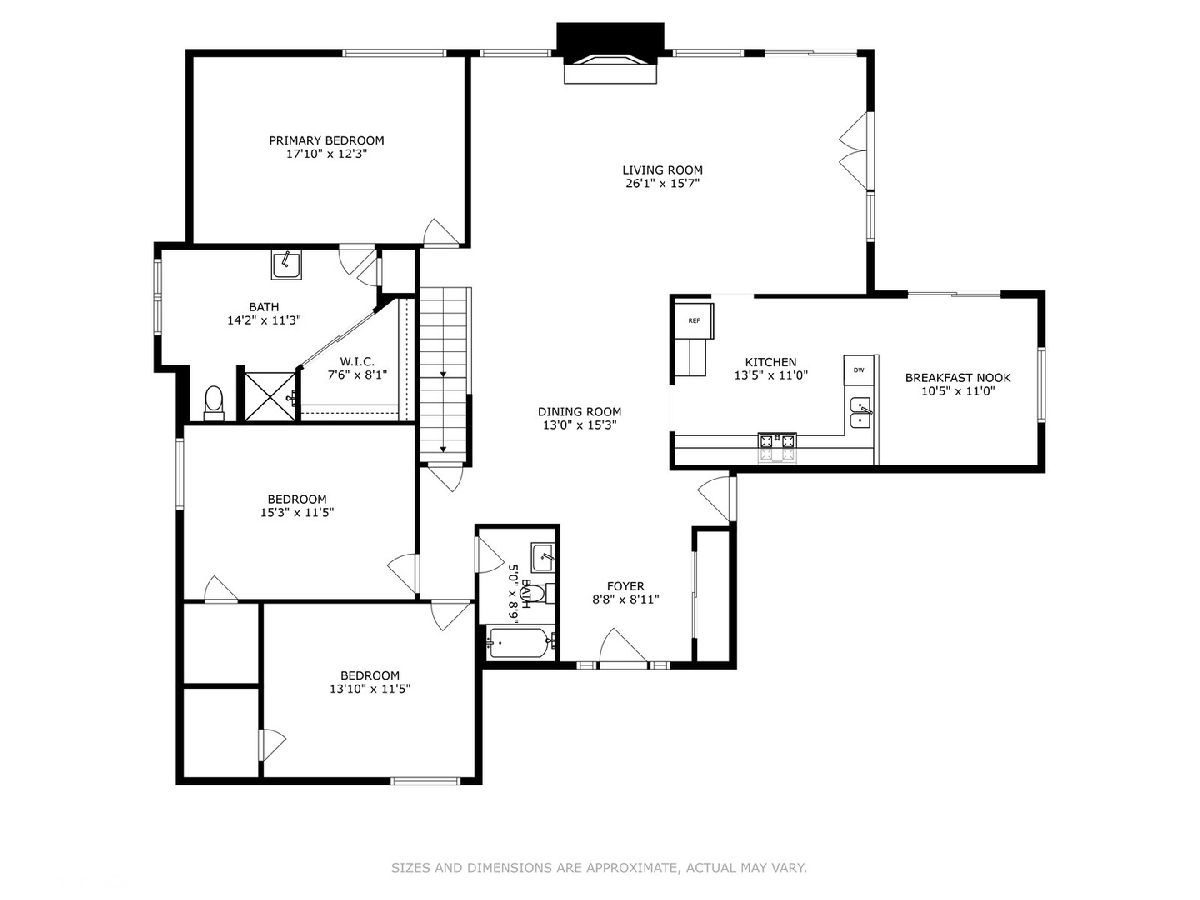
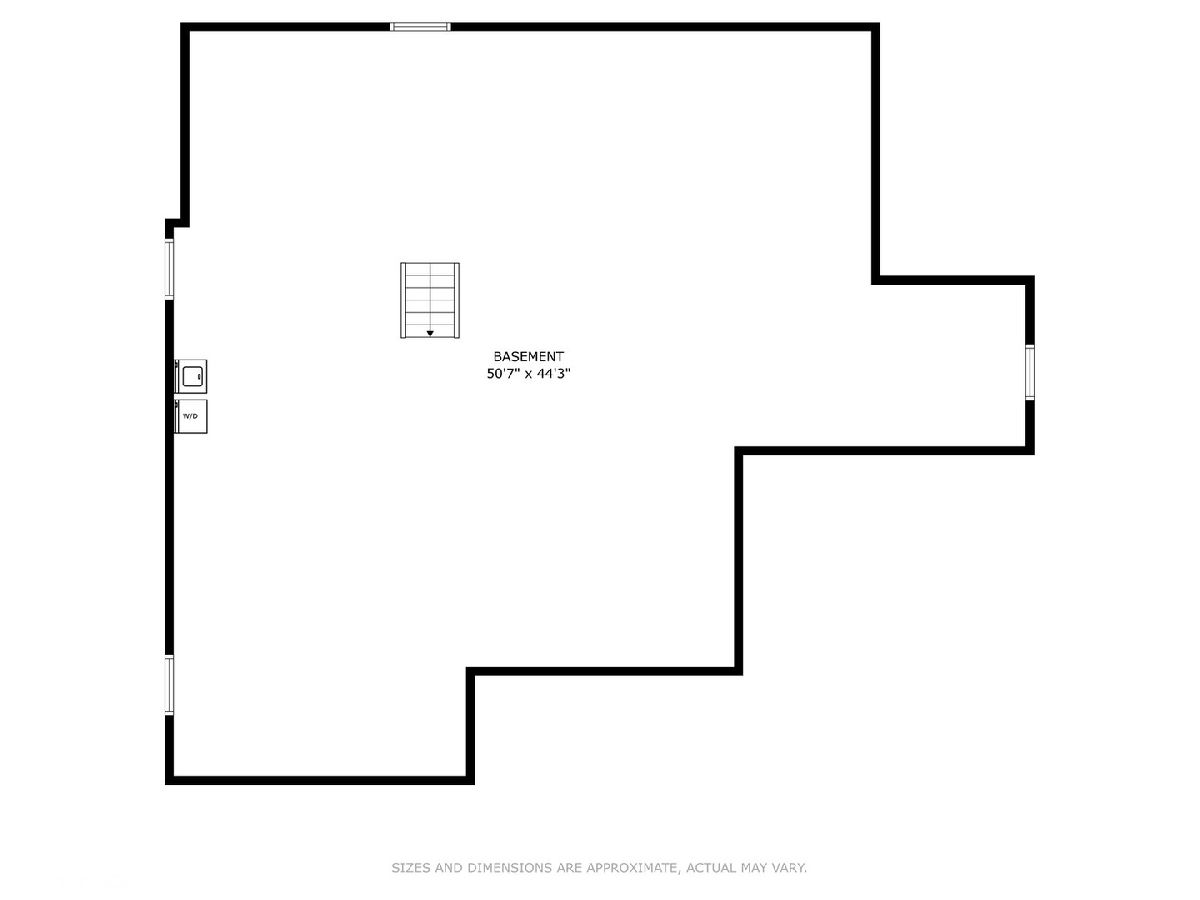
Room Specifics
Total Bedrooms: 3
Bedrooms Above Ground: 3
Bedrooms Below Ground: 0
Dimensions: —
Floor Type: —
Dimensions: —
Floor Type: —
Full Bathrooms: 2
Bathroom Amenities: Separate Shower
Bathroom in Basement: 0
Rooms: —
Basement Description: —
Other Specifics
| 2 | |
| — | |
| — | |
| — | |
| — | |
| 293 X 194 X 260 X133 | |
| — | |
| — | |
| — | |
| — | |
| Not in DB | |
| — | |
| — | |
| — | |
| — |
Tax History
| Year | Property Taxes |
|---|---|
| 2025 | $11,941 |
Contact Agent
Nearby Similar Homes
Nearby Sold Comparables
Contact Agent
Listing Provided By
Suzuki Realty Inc




