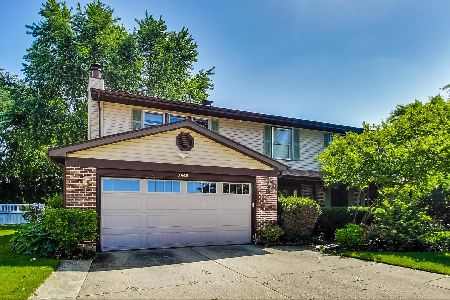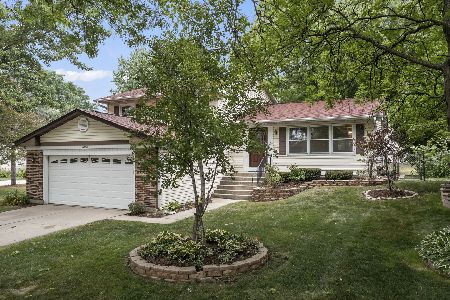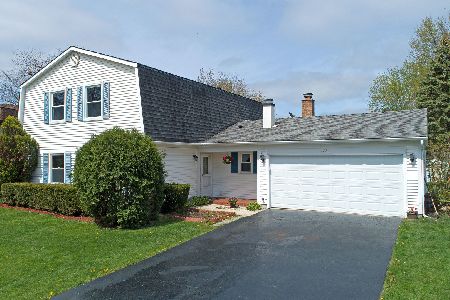15 Chipping Campden Drive, South Barrington, Illinois 60010
$600,000
|
Sold
|
|
| Status: | Closed |
| Sqft: | 4,043 |
| Cost/Sqft: | $156 |
| Beds: | 4 |
| Baths: | 4 |
| Year Built: | 1991 |
| Property Taxes: | $12,231 |
| Days On Market: | 2170 |
| Lot Size: | 0,93 |
Description
Over $100K in upgrades, this custom-built home is energy efficient, well-maintained and offers custom crown-molding, fresh paint, video security system and recessed lighting! Two-story welcomes you into this lovely home with views of the formal living and dining rooms. Gorgeous two-story family room boasts a floor-to-ceiling wood-burning fireplace and exterior access to the patio! The gourmet kitchen has it all with stainless steel appliances, center island/breakfast bar, granite countertops and eating area with views of the backyard! Office, laundry room and half bath complete the main level. The second-floor master suite presents two walk-in closets and a completely remodeled spa-like ensuite with gorgeous tile work, freestanding soaking tub, separate shower, and double-sink vanity! Three additional bedrooms and a shared bath adorn the second level. The finished basement is great for entertaining guests with a fireplace, dry bar, full bath. Enjoy outdoor living in the oversized lot and patio! Additional notes: two HVACs with two humidifiers, epoxy garage floors, well-insulate home, whole house fan, studs are 2x6, rather than standard 2x4. Excellent Barrington schools, located near shopping and restaurants! Make this home yours today!
Property Specifics
| Single Family | |
| — | |
| — | |
| 1991 | |
| Full | |
| CUSTOM | |
| No | |
| 0.93 |
| Cook | |
| Cotswold Manor | |
| — / Not Applicable | |
| None | |
| Private Well | |
| Septic-Private | |
| 10636947 | |
| 01242030120000 |
Nearby Schools
| NAME: | DISTRICT: | DISTANCE: | |
|---|---|---|---|
|
Grade School
Grove Avenue Elementary School |
220 | — | |
|
Middle School
Barrington Middle School Prairie |
220 | Not in DB | |
|
High School
Barrington High School |
220 | Not in DB | |
Property History
| DATE: | EVENT: | PRICE: | SOURCE: |
|---|---|---|---|
| 27 Mar, 2020 | Sold | $600,000 | MRED MLS |
| 21 Feb, 2020 | Under contract | $629,000 | MRED MLS |
| 13 Feb, 2020 | Listed for sale | $629,000 | MRED MLS |
Room Specifics
Total Bedrooms: 4
Bedrooms Above Ground: 4
Bedrooms Below Ground: 0
Dimensions: —
Floor Type: Carpet
Dimensions: —
Floor Type: Carpet
Dimensions: —
Floor Type: Carpet
Full Bathrooms: 4
Bathroom Amenities: Separate Shower,Double Sink,Soaking Tub
Bathroom in Basement: 1
Rooms: Eating Area,Foyer,Office,Recreation Room
Basement Description: Finished
Other Specifics
| 3 | |
| — | |
| Asphalt,Concrete | |
| Patio, Storms/Screens | |
| Landscaped | |
| 77X81X260X158X251 | |
| — | |
| Full | |
| Vaulted/Cathedral Ceilings, Skylight(s), Bar-Dry, Hardwood Floors, First Floor Laundry, Walk-In Closet(s) | |
| Double Oven, Microwave, Dishwasher, Refrigerator, Washer, Dryer, Disposal, Stainless Steel Appliance(s), Cooktop | |
| Not in DB | |
| Street Paved | |
| — | |
| — | |
| Wood Burning |
Tax History
| Year | Property Taxes |
|---|---|
| 2020 | $12,231 |
Contact Agent
Nearby Similar Homes
Nearby Sold Comparables
Contact Agent
Listing Provided By
RE/MAX Top Performers









