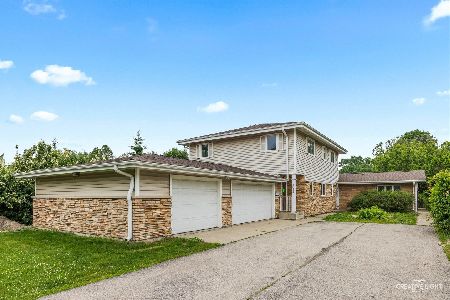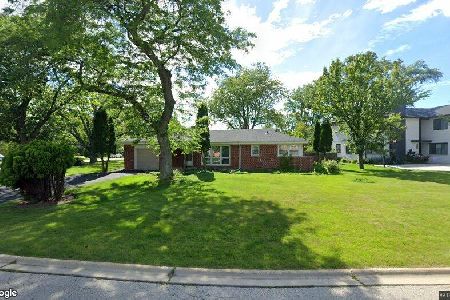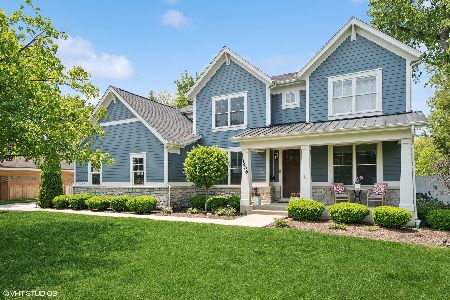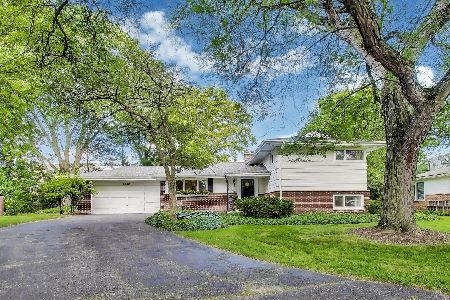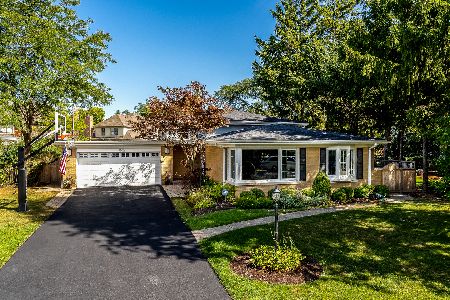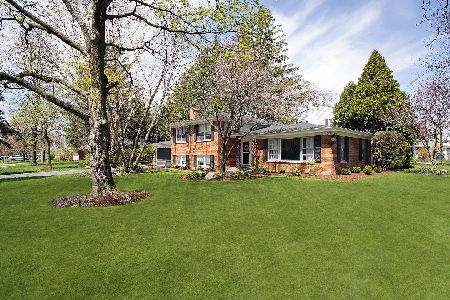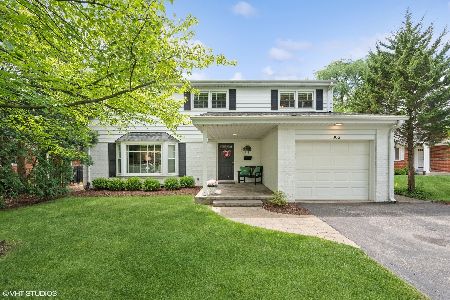1302 Bonnie Glen Lane, Glenview, Illinois 60025
$775,000
|
For Sale
|
|
| Status: | Contingent |
| Sqft: | 2,200 |
| Cost/Sqft: | $352 |
| Beds: | 3 |
| Baths: | 2 |
| Year Built: | 1961 |
| Property Taxes: | $15,051 |
| Days On Market: | 24 |
| Lot Size: | 0,00 |
Description
Welcome to this move-in ready gem in the heart of East Glenview's sought after Bonnie Glen neighborhood. Just a short walk to the Metra as well as all downtown Glenview's new restaurants. Featuring a stately brick and Hardie board exterior and newer Renewal by Andersen windows, this beautifully updated home blends timeless charm with modern upgrades. Step inside to a welcoming entry foyer adorned with rich dark hardwood floors, elegant wainscoting, and crown molding, all of which continue throughout the main living areas. The expansive living room offers abundant natural light through large windows, recessed lighting, a built-in speaker system, and flows seamlessly into the spacious dining room-perfect for hosting gatherings. The well-appointed kitchen is a chef's delight with classic white cabinetry (including glass-front display cabinets), natural stone countertops, a subway tile backsplash, and stainless-steel appliances. A planning desk and peninsula with seating add both functionality and style. Step down into the generously sized family room, ideal for everyday living and entertaining. It features beadboard wall detail, a cozy corner gas fireplace, above-grade windows, and a convenient wet bar. The lower level also includes a full bathroom with stand-up shower and a separate laundry/storage room with front load LG washer and dryer. Upstairs, you'll find three spacious bedrooms, all with hardwood floors, including a primary bedroom with double closets. A full hallway bathroom with a tub/shower combo, double-sink vanity, and tower cabinet provides ample storage and serves the bedrooms with ease. Enjoy the outdoors in your private, maturely landscaped backyard with a large patio, perfect for relaxing or entertaining guests.
Property Specifics
| Single Family | |
| — | |
| — | |
| 1961 | |
| — | |
| — | |
| No | |
| — |
| Cook | |
| Bonnie Glen | |
| — / Not Applicable | |
| — | |
| — | |
| — | |
| 12440307 | |
| 04352100310000 |
Nearby Schools
| NAME: | DISTRICT: | DISTANCE: | |
|---|---|---|---|
|
Grade School
Lyon Elementary School |
34 | — | |
|
Middle School
Springman Middle School |
34 | Not in DB | |
|
High School
Glenbrook South High School |
225 | Not in DB | |
|
Alternate Elementary School
Pleasant Ridge Elementary School |
— | Not in DB | |
Property History
| DATE: | EVENT: | PRICE: | SOURCE: |
|---|---|---|---|
| 31 Aug, 2010 | Sold | $422,500 | MRED MLS |
| 27 Jul, 2010 | Under contract | $449,000 | MRED MLS |
| — | Last price change | $479,000 | MRED MLS |
| 24 May, 2010 | Listed for sale | $479,000 | MRED MLS |
| 25 Jun, 2014 | Sold | $600,000 | MRED MLS |
| 3 May, 2014 | Under contract | $575,000 | MRED MLS |
| 2 May, 2014 | Listed for sale | $575,000 | MRED MLS |
| 13 Nov, 2020 | Sold | $665,000 | MRED MLS |
| 14 Sep, 2020 | Under contract | $675,000 | MRED MLS |
| 4 Sep, 2020 | Listed for sale | $675,000 | MRED MLS |
| 19 Aug, 2025 | Under contract | $775,000 | MRED MLS |
| 15 Aug, 2025 | Listed for sale | $775,000 | MRED MLS |
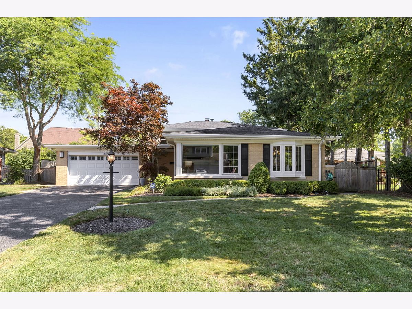
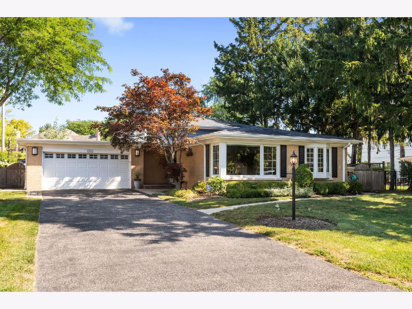
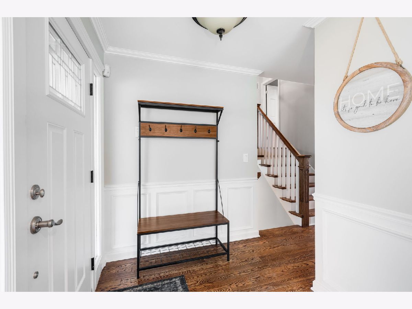
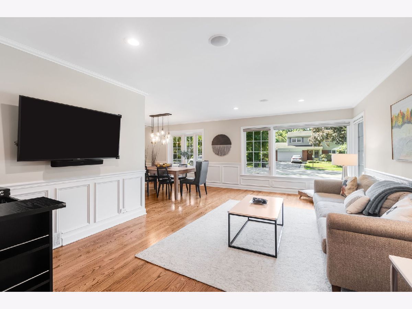
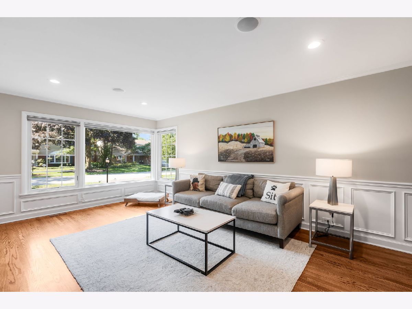
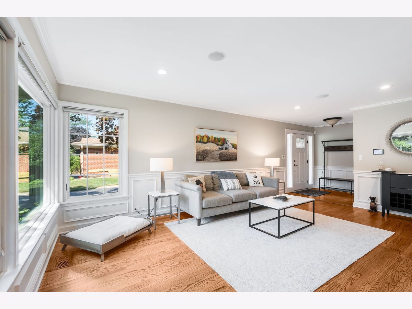
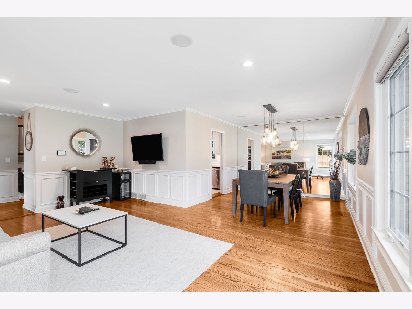
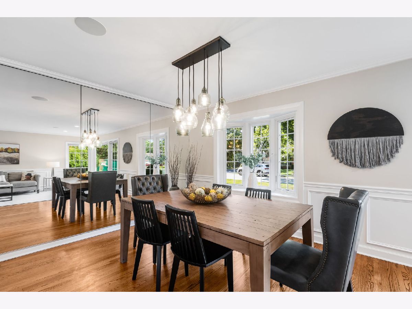
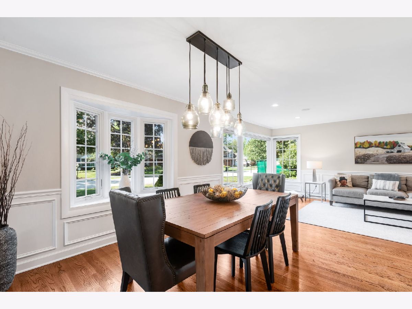
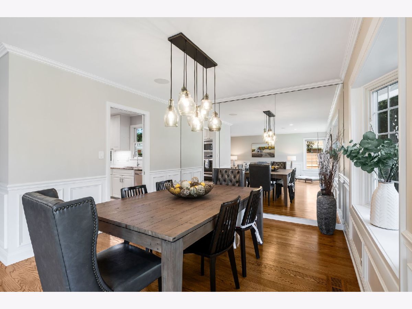
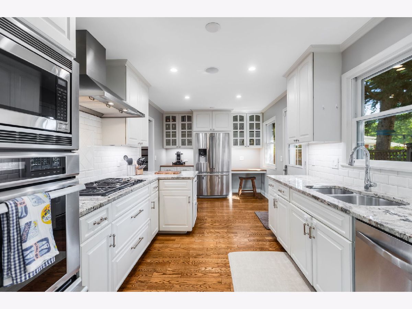
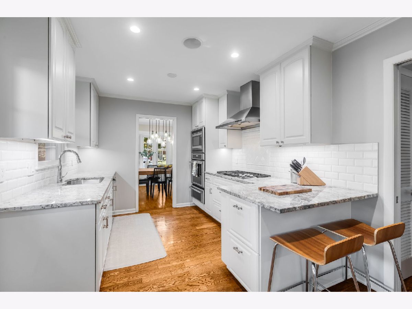
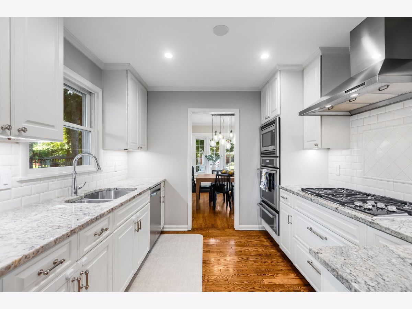
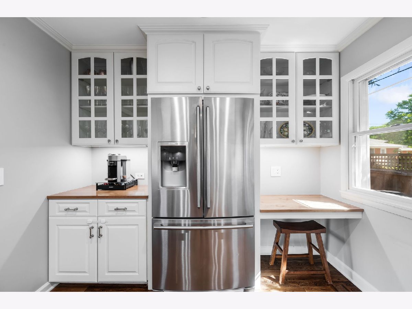
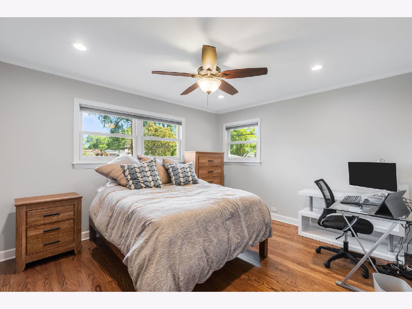
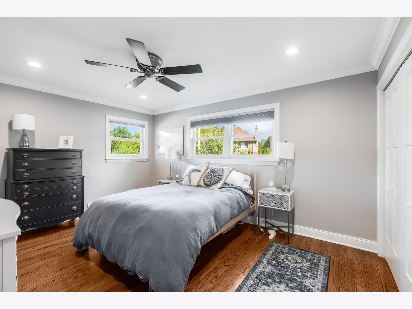
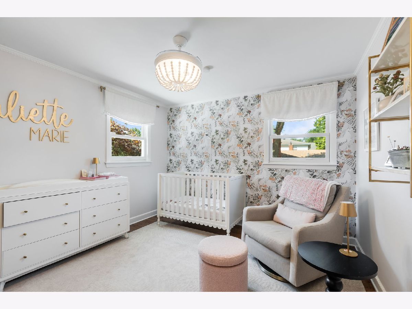
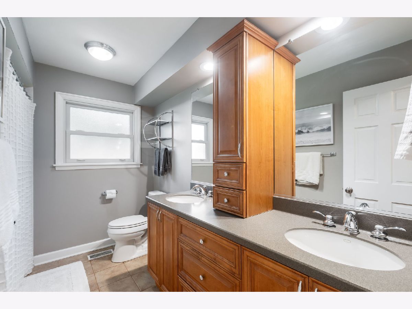
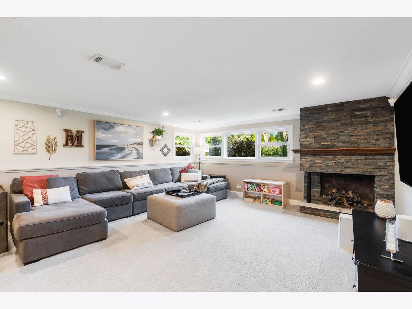
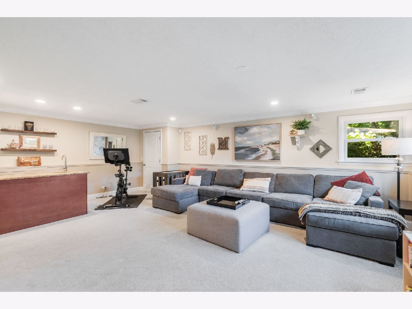
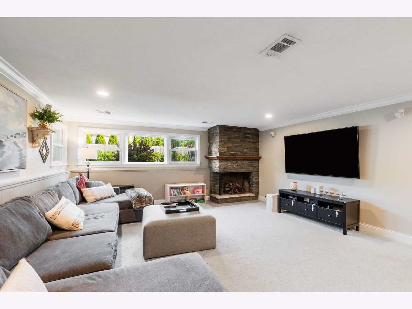
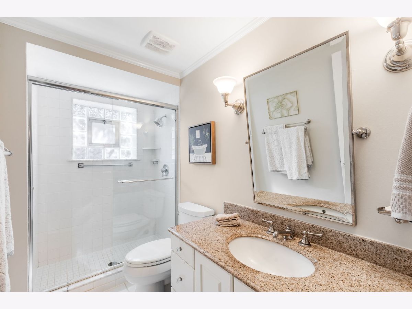
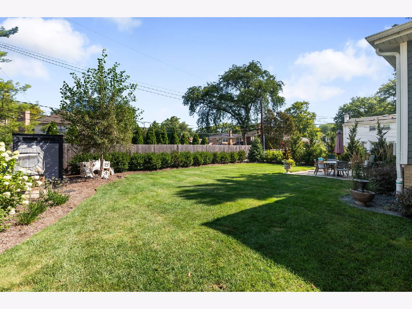
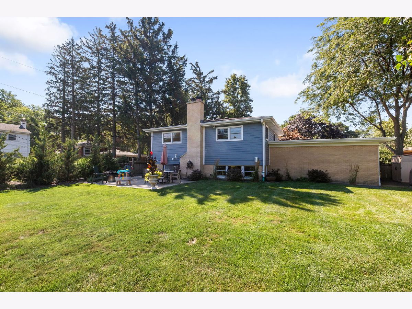
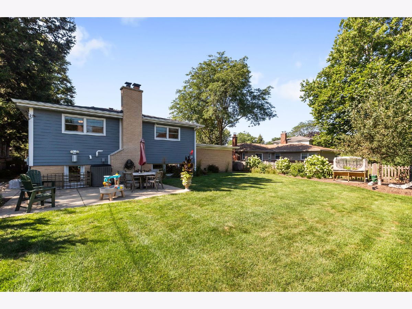
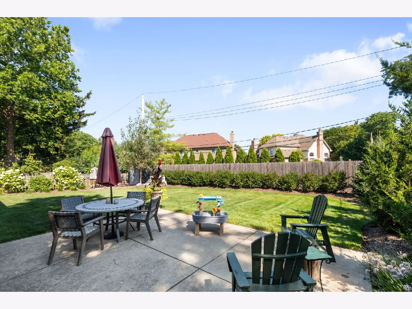
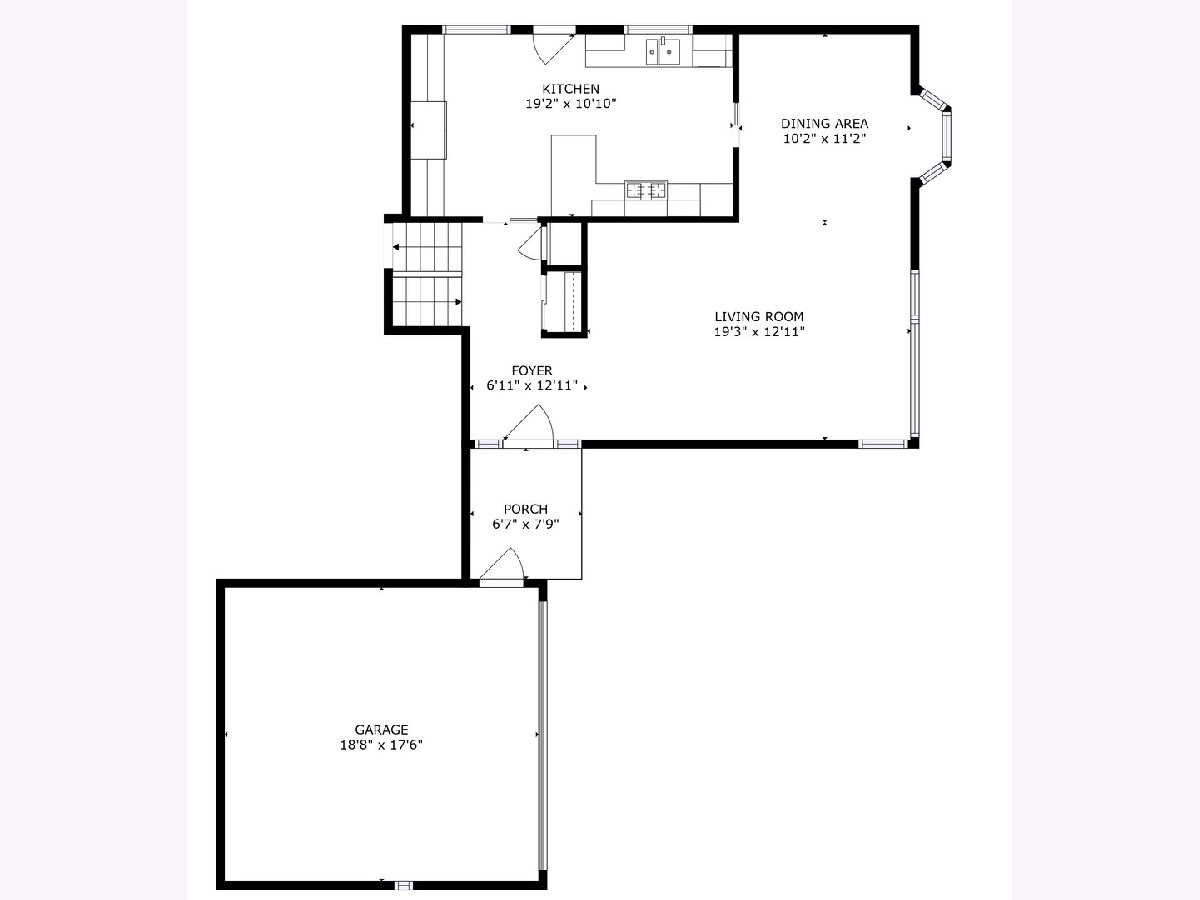
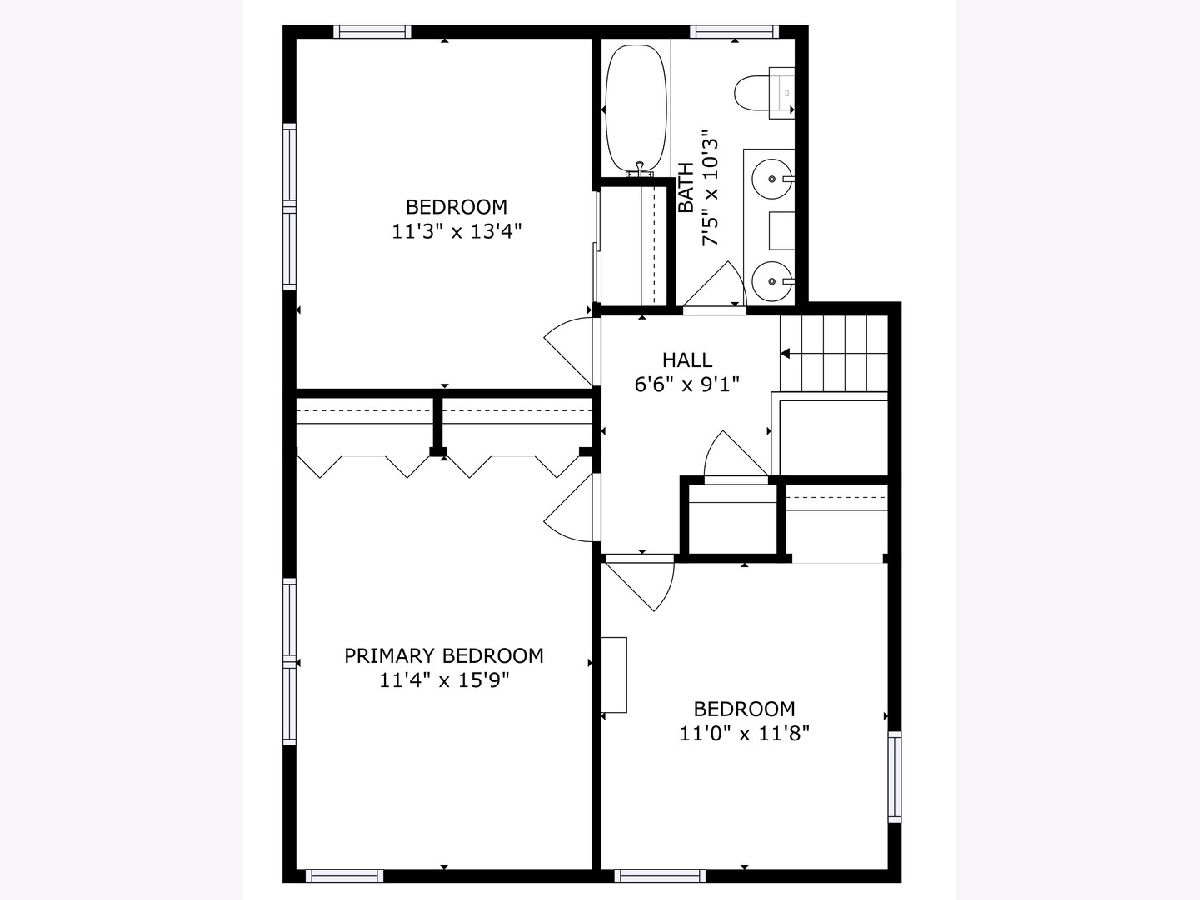
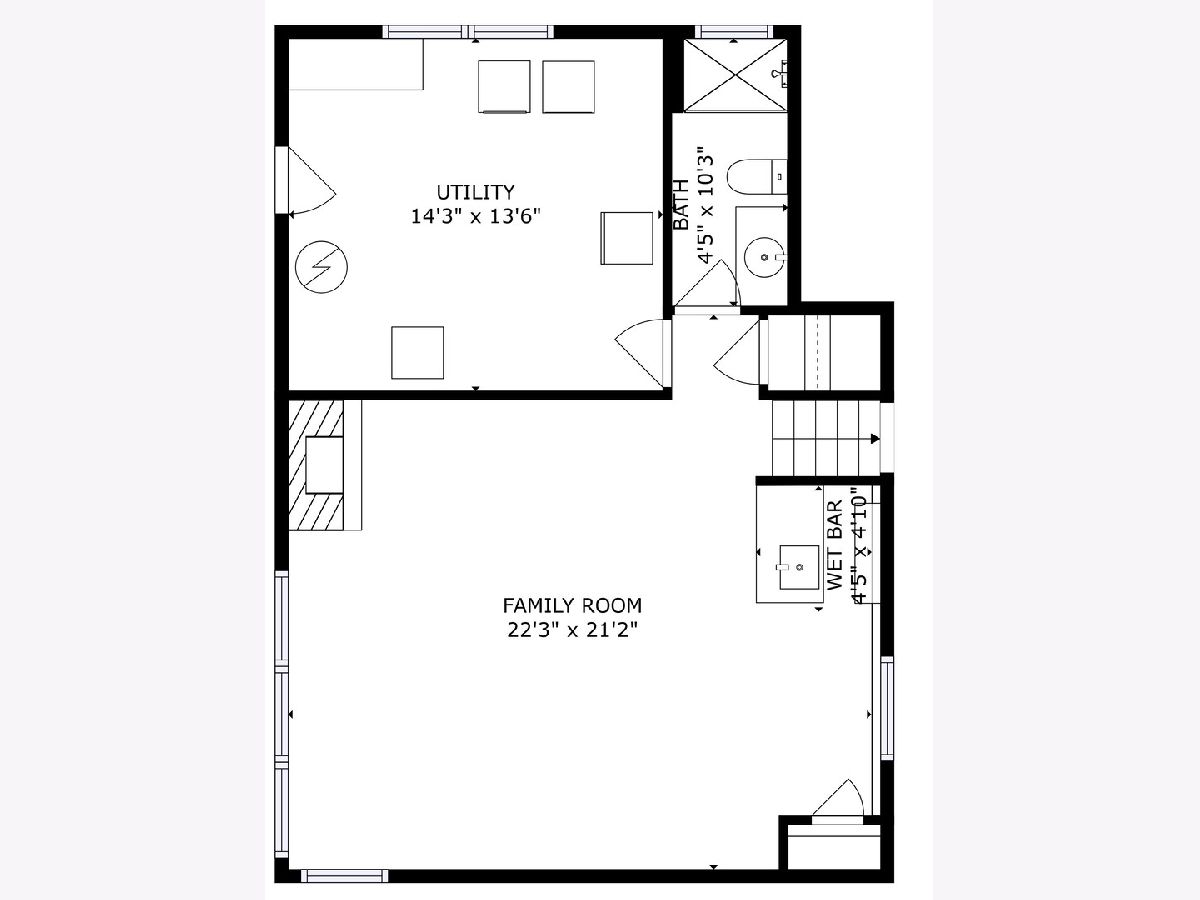
Room Specifics
Total Bedrooms: 3
Bedrooms Above Ground: 3
Bedrooms Below Ground: 0
Dimensions: —
Floor Type: —
Dimensions: —
Floor Type: —
Full Bathrooms: 2
Bathroom Amenities: Double Sink
Bathroom in Basement: 0
Rooms: —
Basement Description: —
Other Specifics
| 2 | |
| — | |
| — | |
| — | |
| — | |
| 64x128 | |
| — | |
| — | |
| — | |
| — | |
| Not in DB | |
| — | |
| — | |
| — | |
| — |
Tax History
| Year | Property Taxes |
|---|---|
| 2010 | $7,719 |
| 2014 | $9,441 |
| 2020 | $9,723 |
| 2025 | $15,051 |
Contact Agent
Nearby Similar Homes
Nearby Sold Comparables
Contact Agent
Listing Provided By
Coldwell Banker Realty

