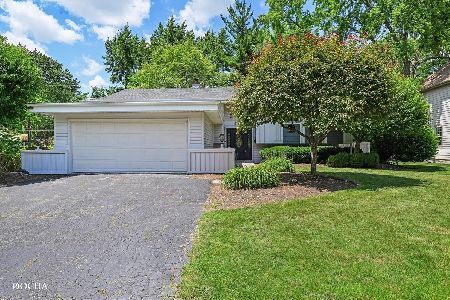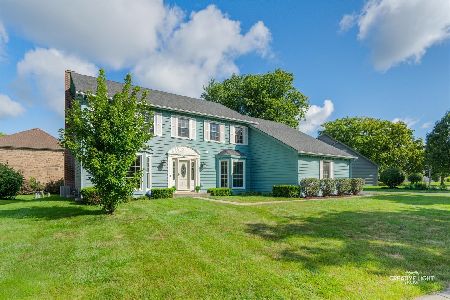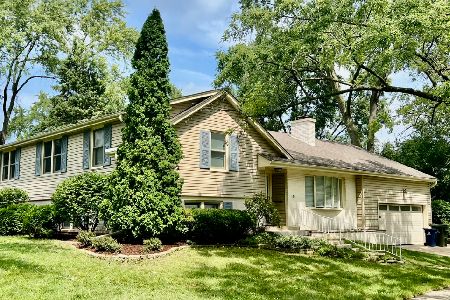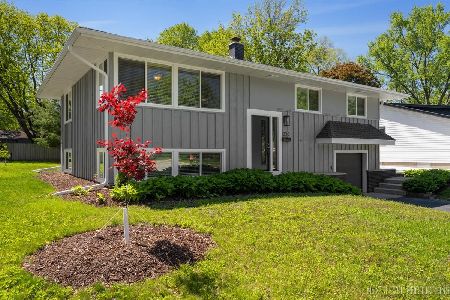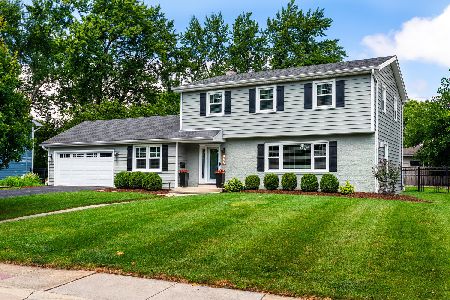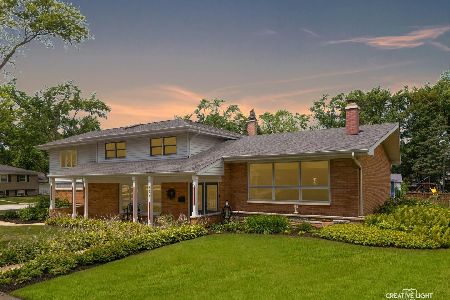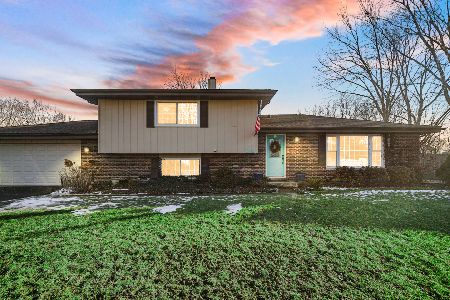1312 Frederick Lane, Naperville, Illinois 60565
$525,000
|
For Sale
|
|
| Status: | Contingent |
| Sqft: | 2,623 |
| Cost/Sqft: | $200 |
| Beds: | 4 |
| Baths: | 3 |
| Year Built: | 1971 |
| Property Taxes: | $6,879 |
| Days On Market: | 39 |
| Lot Size: | 0,32 |
Description
Welcome to 1312 Frederick Lane, an impeccably maintained, well-loved home in Naperville's highly-rated District 203 - just one mile from Maplebrook Elementary and Naperville Central High, and only half a mile to Lincoln Junior High. Thoughtfully updated and move-in ready, this home features a brand-new roof with gutter guards, HVAC system, and whole-home humidifier (all completed in 2020) - offering peace of mind for years to come. Upon entering, the main floor showcases a functional and sun-drenched floor plan perfect for both everyday living and entertaining. Through the entry and living room, a formal dining room leads to a generously-sized family room offering a brick fireplace and lots of flexible space - creating a warm, inviting atmosphere for relaxing or hosting. The family room flows seamlessly into a galley-style kitchen fully equipped with plenty of cabinet space; granite counters; a full complement of appliances; built-in wine rack and glass holder; a large pantry with custom roll-outs for easy storage and convenience; and a dine-in area that opens to a maintenance-free concrete patio for easy indoor/outdoor enjoyment! Upstairs, new owners can enjoy four oversized bedrooms, including an incredible primary suite featuring a walk-in closet with double hanging space and a private en-suite bath. The finished walk-out lower level adds even more flexibility, featuring a large rec room with direct access to the expansive east-facing backyard, a laundry area with brand new washer/dryer (2020), additional storage, and access to a 2-car garage. All of this is located in a peaceful, well-established neighborhood with unbeatable proximity to Naperville's best amenities: 1 mile to the western branch of the DuPage River Trail for biking, running, or walking; 1.5 miles to award-winning healthcare at Edwards Hospital; 2 miles to all the shopping, dining, and entertainment Downtown Naperville has to offer; plus plenty of additional stores, restaurants, and the highway along the 75th Street corridor and so much more! A perfect blend of comfort, location, and lifestyle - don't miss your opportunity to own a beautifully maintained home in a truly unbeatable Naperville location!
Property Specifics
| Single Family | |
| — | |
| — | |
| 1971 | |
| — | |
| — | |
| No | |
| 0.32 |
| — | |
| Bay Colony | |
| — / Not Applicable | |
| — | |
| — | |
| — | |
| 12428878 | |
| 0830302001 |
Nearby Schools
| NAME: | DISTRICT: | DISTANCE: | |
|---|---|---|---|
|
Grade School
Maplebrook Elementary School |
203 | — | |
|
Middle School
Lincoln Junior High School |
203 | Not in DB | |
|
High School
Naperville Central High School |
203 | Not in DB | |
Property History
| DATE: | EVENT: | PRICE: | SOURCE: |
|---|---|---|---|
| 28 Sep, 2007 | Sold | $345,000 | MRED MLS |
| 31 Aug, 2007 | Under contract | $349,200 | MRED MLS |
| — | Last price change | $383,500 | MRED MLS |
| 2 Aug, 2007 | Listed for sale | $388,900 | MRED MLS |
| 16 Nov, 2012 | Sold | $280,000 | MRED MLS |
| 12 Oct, 2012 | Under contract | $319,000 | MRED MLS |
| 29 Aug, 2012 | Listed for sale | $319,000 | MRED MLS |
| 3 Aug, 2025 | Under contract | $525,000 | MRED MLS |
| 31 Jul, 2025 | Listed for sale | $525,000 | MRED MLS |
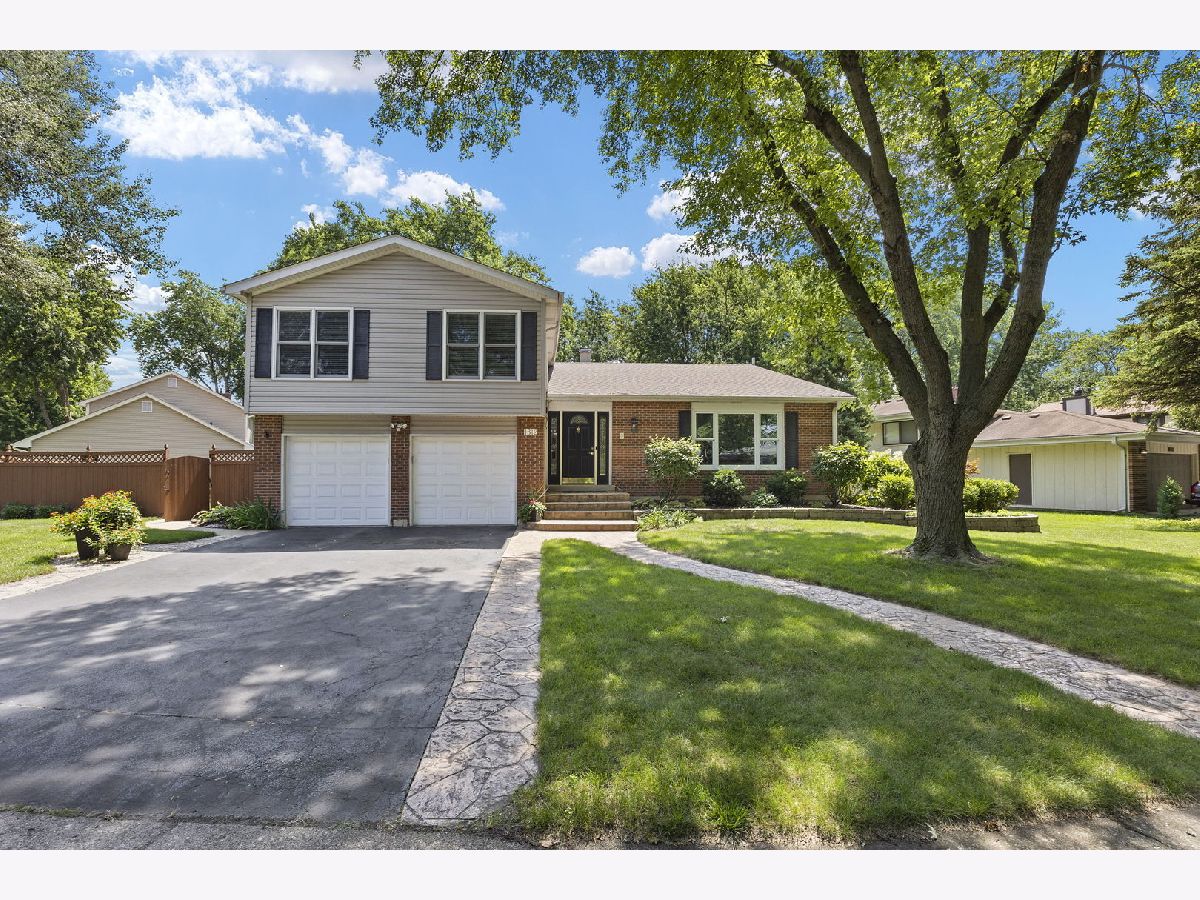






























Room Specifics
Total Bedrooms: 4
Bedrooms Above Ground: 4
Bedrooms Below Ground: 0
Dimensions: —
Floor Type: —
Dimensions: —
Floor Type: —
Dimensions: —
Floor Type: —
Full Bathrooms: 3
Bathroom Amenities: —
Bathroom in Basement: 0
Rooms: —
Basement Description: —
Other Specifics
| 2 | |
| — | |
| — | |
| — | |
| — | |
| 119x197 | |
| — | |
| — | |
| — | |
| — | |
| Not in DB | |
| — | |
| — | |
| — | |
| — |
Tax History
| Year | Property Taxes |
|---|---|
| 2007 | $5,276 |
| 2012 | $6,198 |
| 2025 | $6,879 |
Contact Agent
Nearby Similar Homes
Nearby Sold Comparables
Contact Agent
Listing Provided By
@properties Christie's International Real Estate

