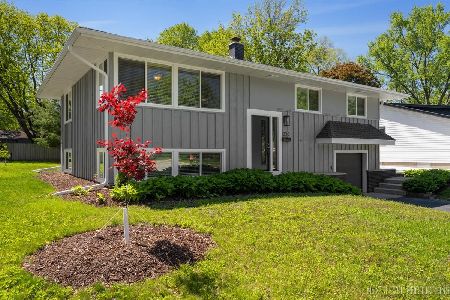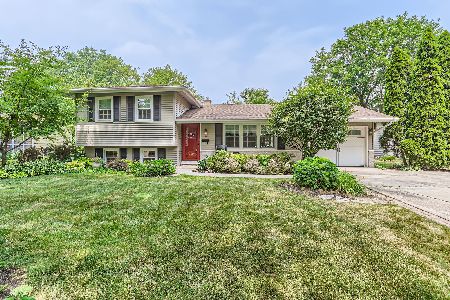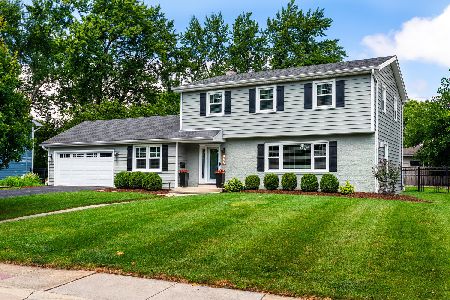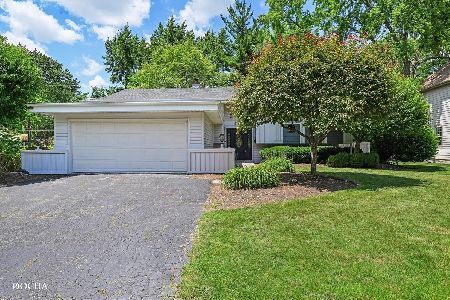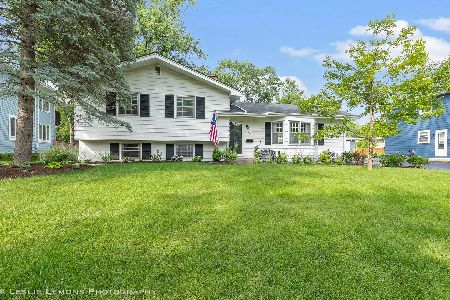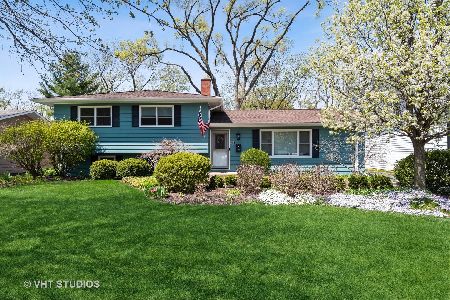225 Elmwood Drive, Naperville, Illinois 60540
$675,000
|
For Sale
|
|
| Status: | Active |
| Sqft: | 2,846 |
| Cost/Sqft: | $237 |
| Beds: | 4 |
| Baths: | 3 |
| Year Built: | 1959 |
| Property Taxes: | $10,761 |
| Days On Market: | 9 |
| Lot Size: | 0,00 |
Description
If space is what you're after, you've come to the right home! Welcome to the sought-after West Highlands, just minutes from Downtown Naperville. This light-filled beauty features vaulted ceilings and a thoughtfully designed floor plan that give everyone room to spread out. You'll find 4 bedrooms, 2.5 bath, a remodeled kitchen and baths, and a fantastic primary suite with soaring ceilings and a luxurious ensuite. The large family room provides a cozy office nook perfect for today's lifestyle. Be sure not to miss the craft room/tool room-just head through the garage and take the door on the right! Outdoor living shines here with a huge patio and plenty of space to entertain. Major updates bring peace of mind: tear-off roof 2015, dual HVAC 2017, and brand-new oven/range with air fryer plus refrigerator 2025. All this just down the street from Elmwood Elementary and moments from parks, schools, and all the charm that Downtown Naperville has to offer. What are you waiting for? This home truly has it all!
Property Specifics
| Single Family | |
| — | |
| — | |
| 1959 | |
| — | |
| — | |
| No | |
| — |
| — | |
| West Highlands | |
| — / Not Applicable | |
| — | |
| — | |
| — | |
| 12457916 | |
| 0725206005 |
Nearby Schools
| NAME: | DISTRICT: | DISTANCE: | |
|---|---|---|---|
|
Grade School
Elmwood Elementary School |
203 | — | |
|
Middle School
Lincoln Junior High School |
203 | Not in DB | |
|
High School
Naperville Central High School |
203 | Not in DB | |
Property History
| DATE: | EVENT: | PRICE: | SOURCE: |
|---|---|---|---|
| 28 Aug, 2025 | Listed for sale | $675,000 | MRED MLS |
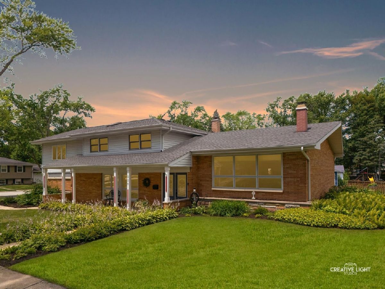
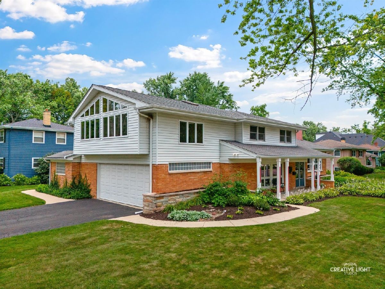
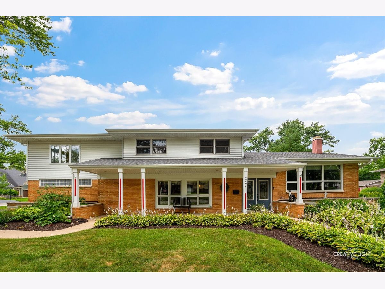
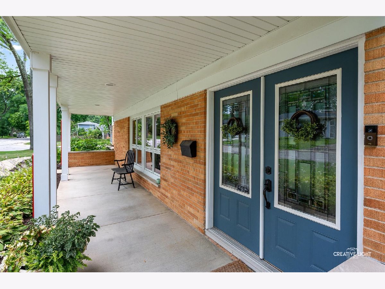
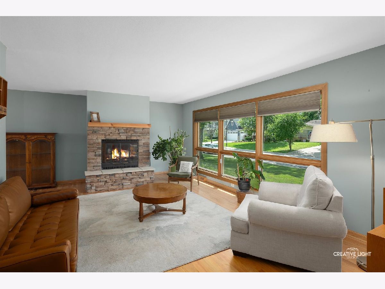
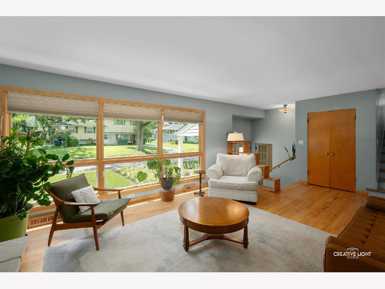
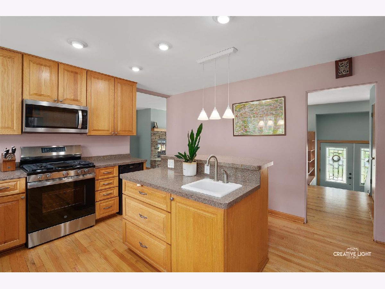
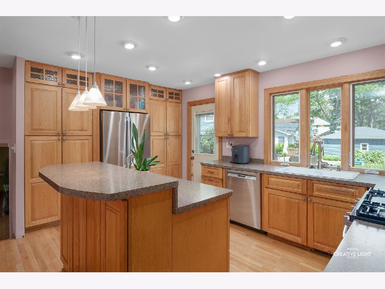
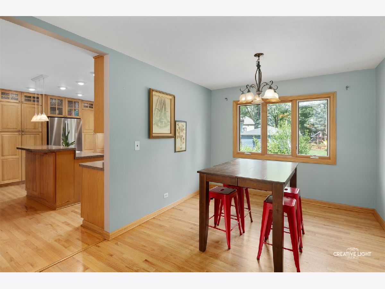
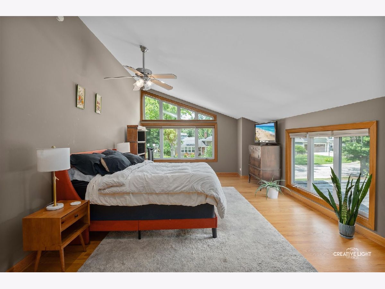
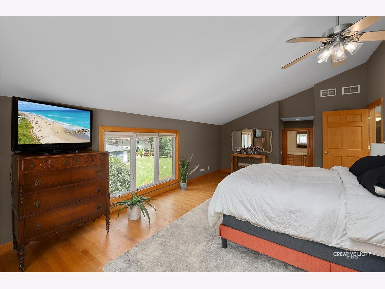
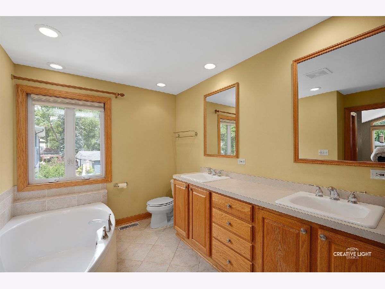
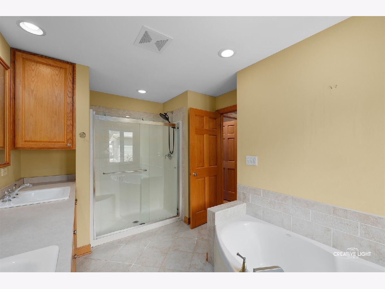
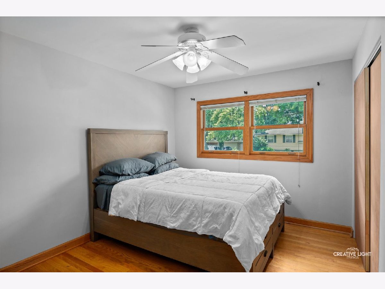
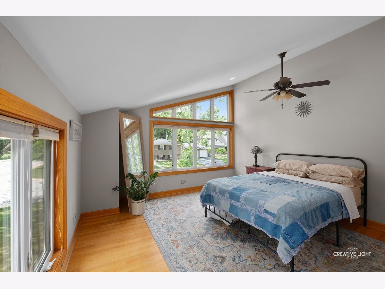
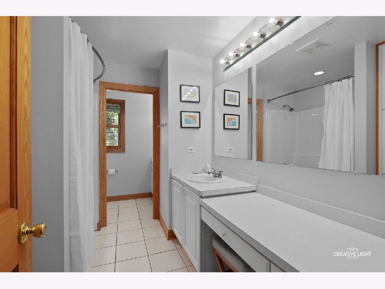
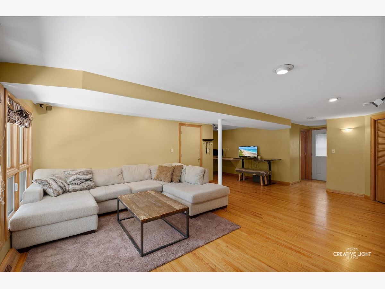
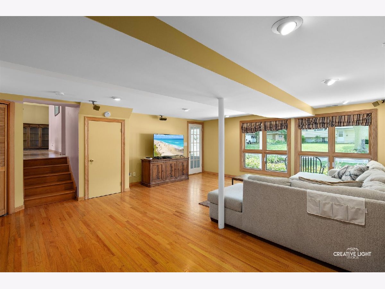
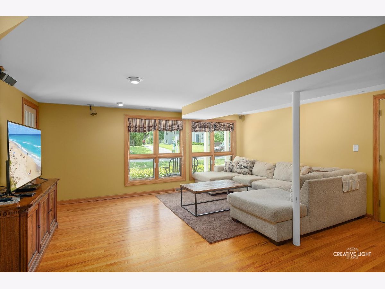
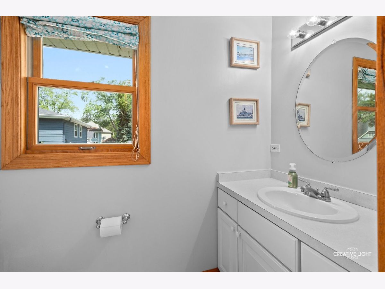
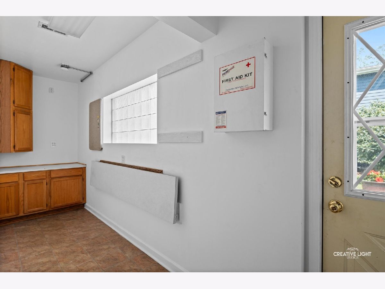
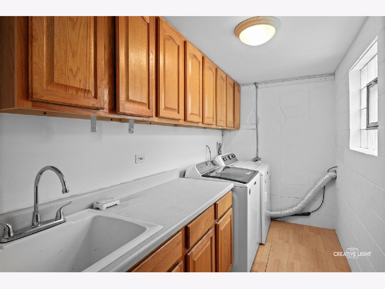
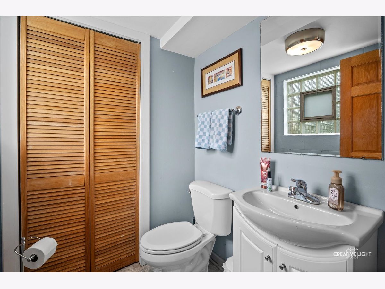
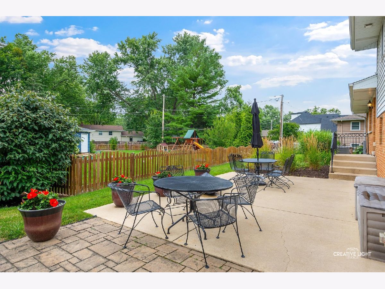
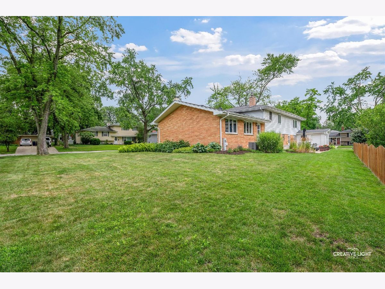
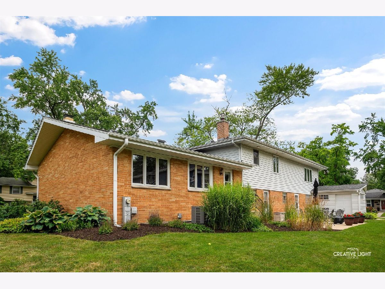
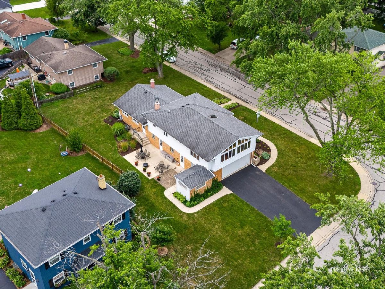
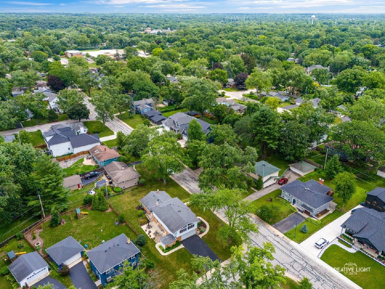
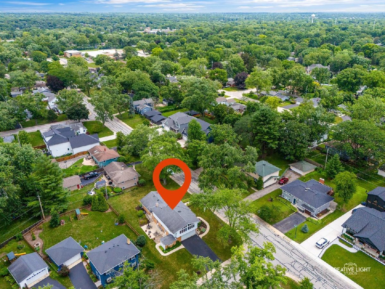
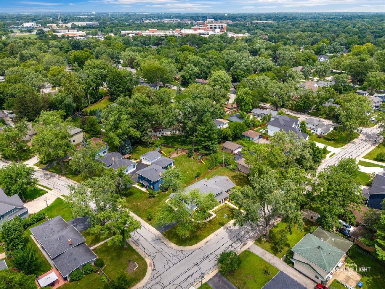
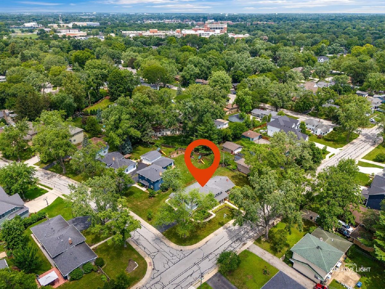
Room Specifics
Total Bedrooms: 4
Bedrooms Above Ground: 4
Bedrooms Below Ground: 0
Dimensions: —
Floor Type: —
Dimensions: —
Floor Type: —
Dimensions: —
Floor Type: —
Full Bathrooms: 3
Bathroom Amenities: Separate Shower,Double Sink,Garden Tub
Bathroom in Basement: 0
Rooms: —
Basement Description: —
Other Specifics
| 2 | |
| — | |
| — | |
| — | |
| — | |
| 146 X 79 | |
| — | |
| — | |
| — | |
| — | |
| Not in DB | |
| — | |
| — | |
| — | |
| — |
Tax History
| Year | Property Taxes |
|---|---|
| 2025 | $10,761 |
Contact Agent
Nearby Similar Homes
Nearby Sold Comparables
Contact Agent
Listing Provided By
john greene, Realtor

