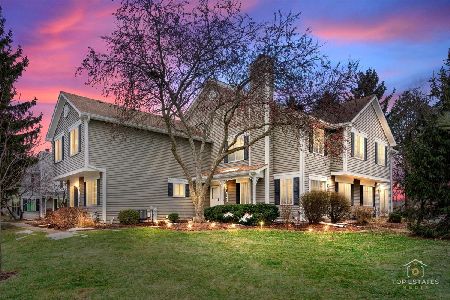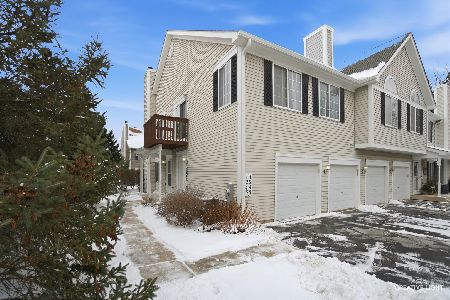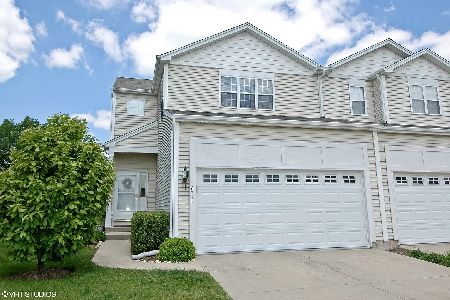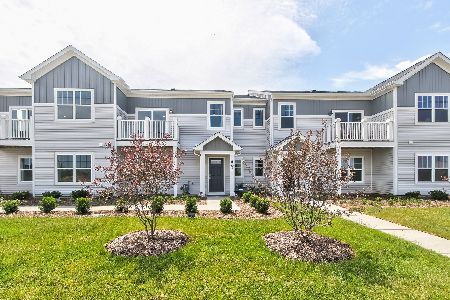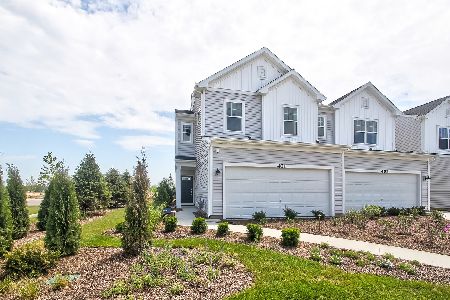1312 Sandhurst Lane, South Elgin, Illinois 60177
$220,000
|
For Sale
|
|
| Status: | Temporarily No Showings |
| Sqft: | 1,220 |
| Cost/Sqft: | $180 |
| Beds: | 2 |
| Baths: | 2 |
| Year Built: | 1993 |
| Property Taxes: | $4,105 |
| Days On Market: | 1129 |
| Lot Size: | 0,00 |
Description
End Unit Townhome with Tons of Updates! A foyer with hardwood flooring, wood railings and coat closet welcome you home! It opens a living/dining room combo which offers hardwood flooring, gas fireplace, lighted ceiling fan, slider to the deck and neutral paint. The kitchen opens of the dining area and boasts granite counter tops, tons of cabinet space and a pantry closet. pantry and loads of cabinets. A powder room off the foyer finishes off the main level. The second floor master features neutral paint and carpet, lighted ceiling fan, generous wall of closets, private dressing table and bath access. The second bedroom offers plenty of space with neutral carpet and paint. The full shared bath sparkles with an extended cultured marble vanity, ceramic tile flooring and ceramic tile tub surround. A finished garden basement has a spacious family room and laundry/utility room with full size appliances and wash tub. Other features include an attached garage plus extended driveway parking, freshly stained deck, and end unit views. All this and it's minutes to shopping, the expressways, schools and more!
Property Specifics
| Condos/Townhomes | |
| 2 | |
| — | |
| 1993 | |
| — | |
| — | |
| No | |
| — |
| Kane | |
| Sandhurst | |
| 165 / Monthly | |
| — | |
| — | |
| — | |
| 11672546 | |
| 0634102064 |
Nearby Schools
| NAME: | DISTRICT: | DISTANCE: | |
|---|---|---|---|
|
Grade School
Fox Meadow Elementary School |
46 | — | |
|
Middle School
Kenyon Woods Middle School |
46 | Not in DB | |
|
High School
South Elgin High School |
46 | Not in DB | |
Property History
| DATE: | EVENT: | PRICE: | SOURCE: |
|---|---|---|---|
| 23 Sep, 2020 | Sold | $170,000 | MRED MLS |
| 16 Jul, 2020 | Under contract | $175,000 | MRED MLS |
| 13 Jul, 2020 | Listed for sale | $175,000 | MRED MLS |
| 22 Dec, 2022 | Listed for sale | $220,000 | MRED MLS |
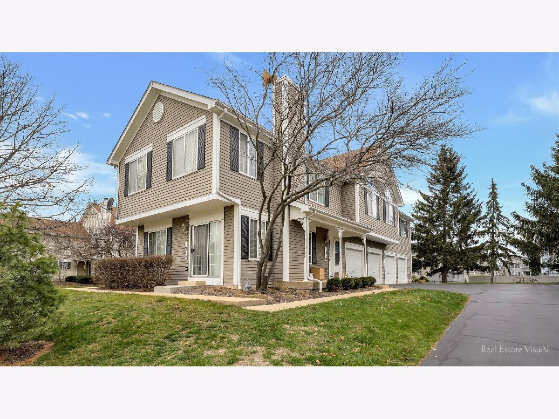
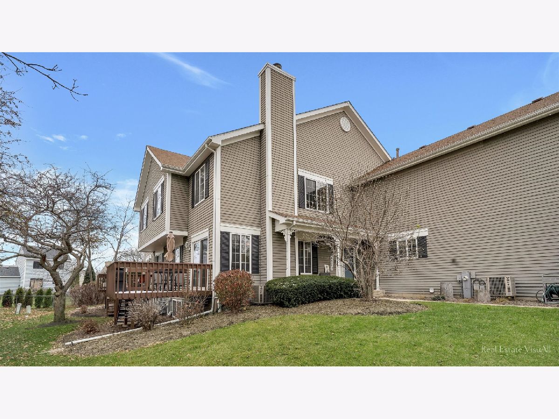
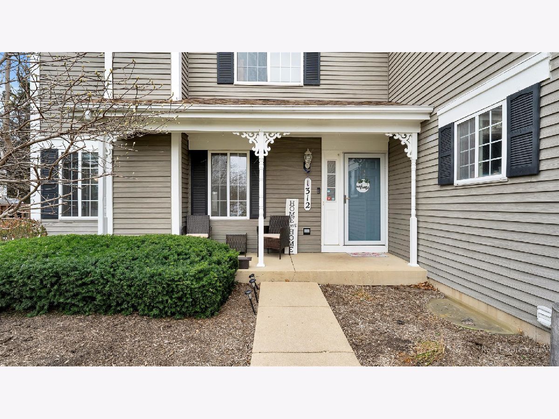
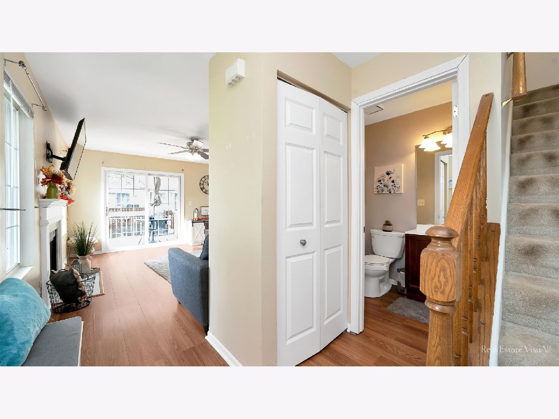
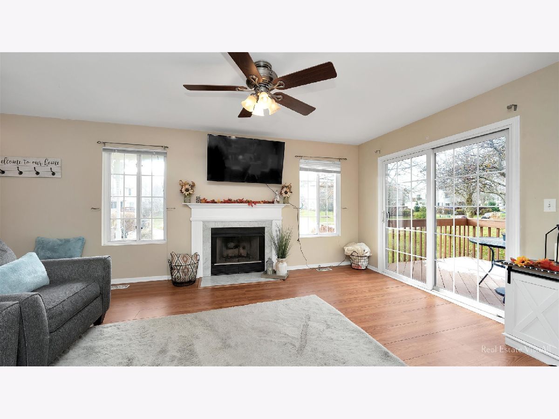
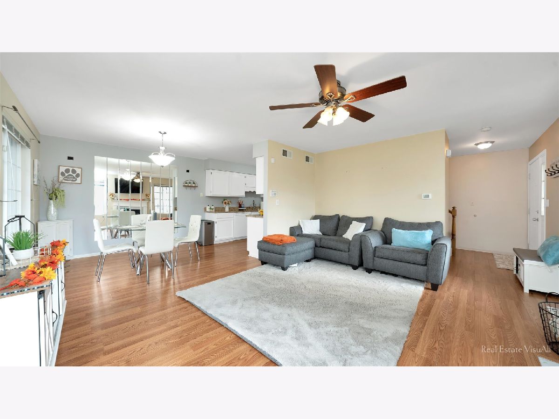
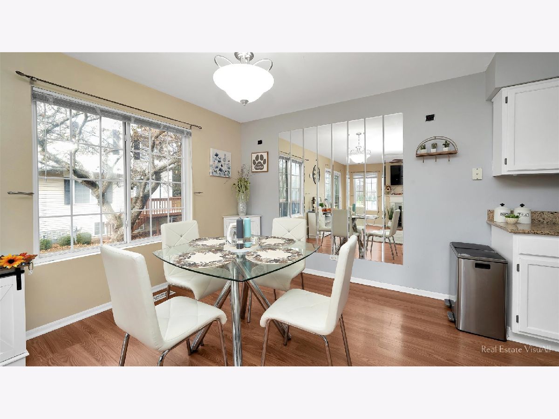
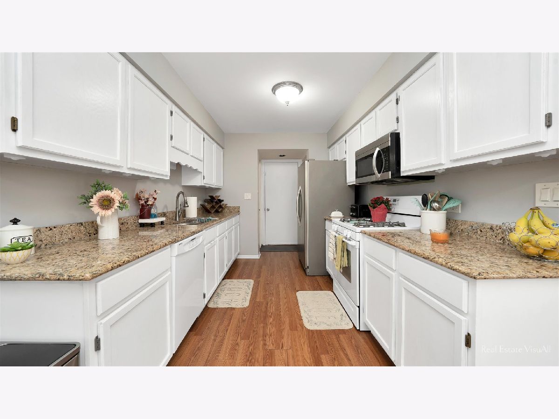
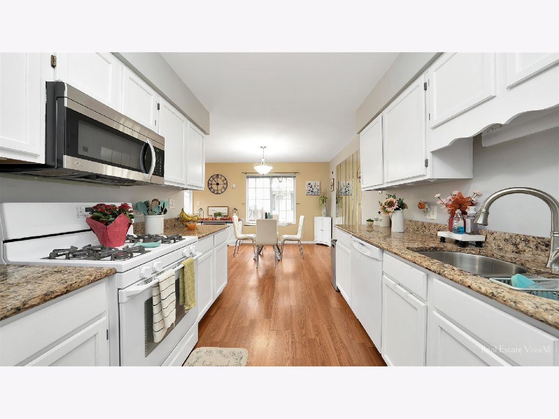
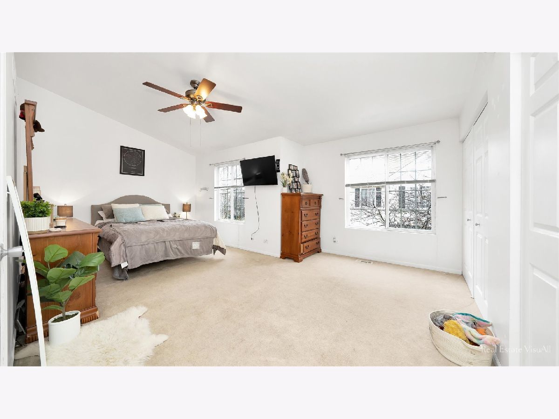
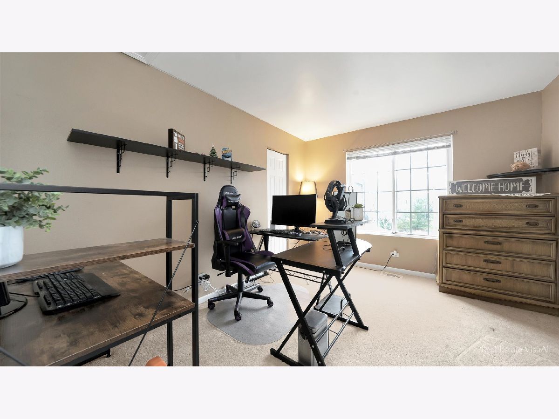
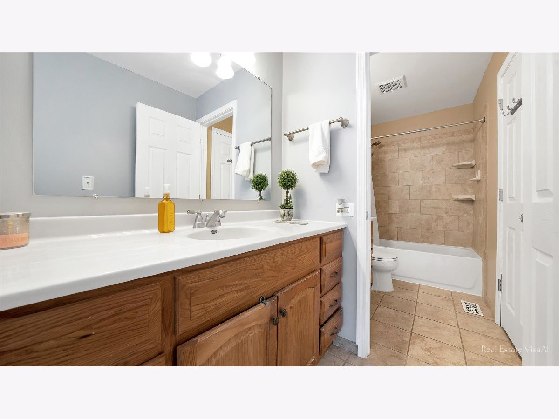
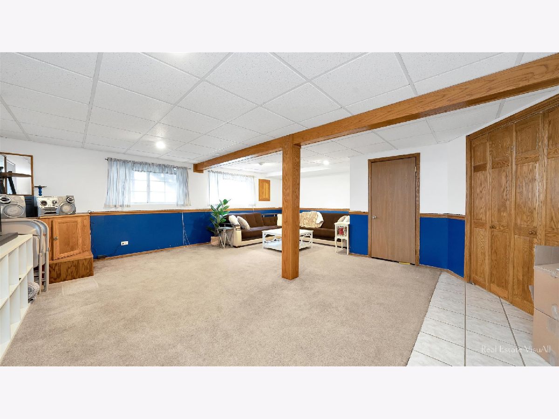
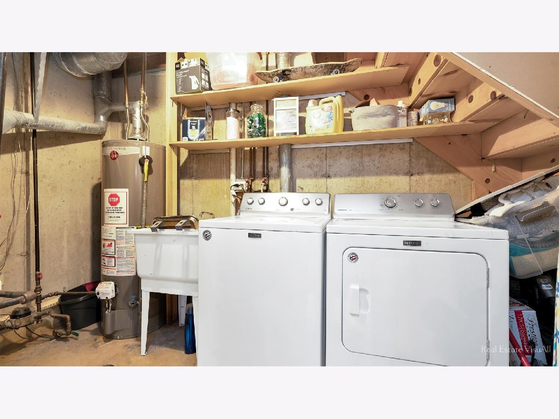
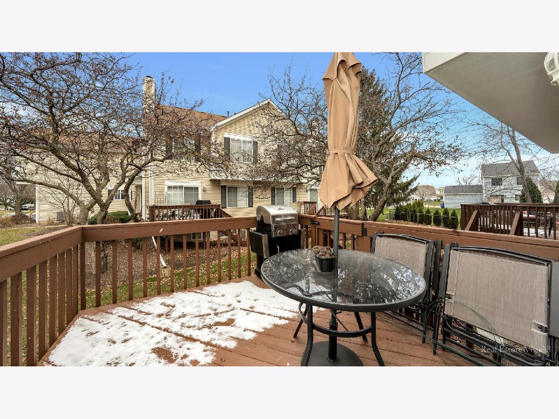
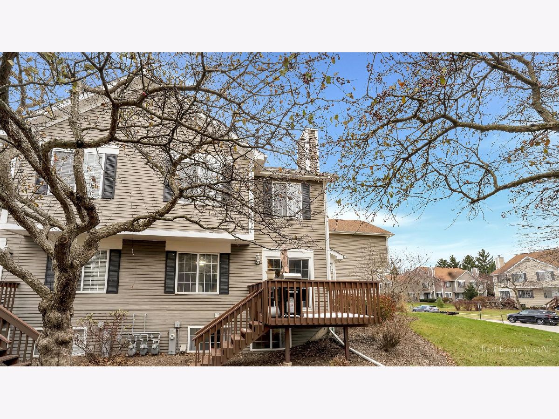
Room Specifics
Total Bedrooms: 2
Bedrooms Above Ground: 2
Bedrooms Below Ground: 0
Dimensions: —
Floor Type: —
Full Bathrooms: 2
Bathroom Amenities: —
Bathroom in Basement: 0
Rooms: —
Basement Description: Finished,Rec/Family Area,Storage Space
Other Specifics
| 1 | |
| — | |
| Asphalt,Shared | |
| — | |
| — | |
| 0X0 | |
| — | |
| — | |
| — | |
| — | |
| Not in DB | |
| — | |
| — | |
| — | |
| — |
Tax History
| Year | Property Taxes |
|---|---|
| 2020 | $3,572 |
| 2022 | $4,105 |
Contact Agent
Nearby Similar Homes
Nearby Sold Comparables
Contact Agent
Listing Provided By
Berkshire Hathaway HomeServices Chicago

