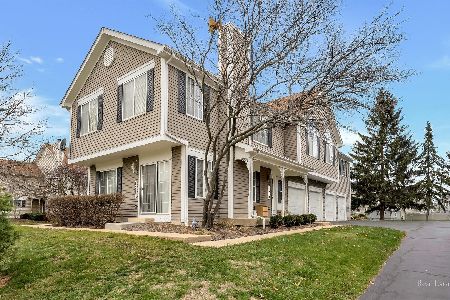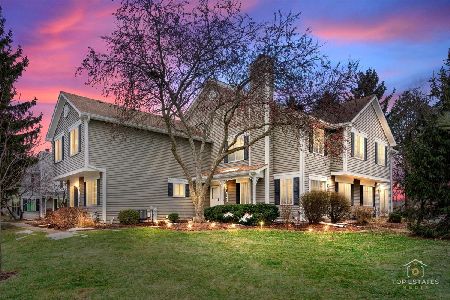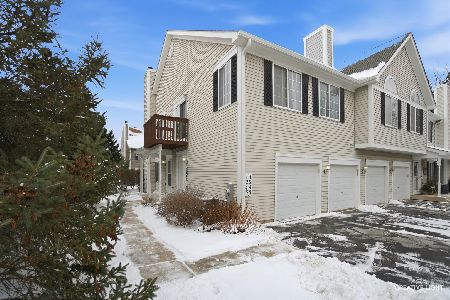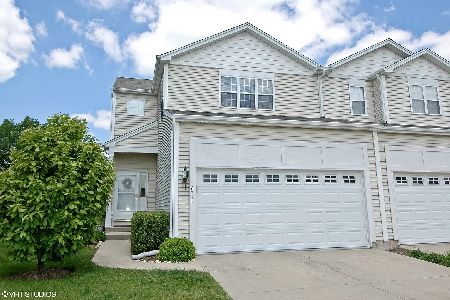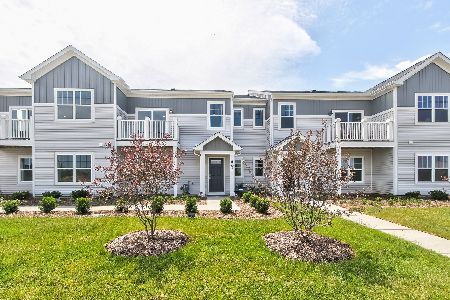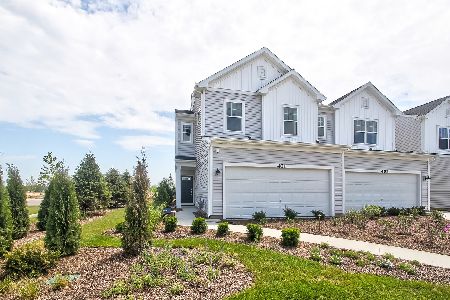1254 Sandhurst Lane, South Elgin, Illinois 60177
$125,000
|
Sold
|
|
| Status: | Closed |
| Sqft: | 1,220 |
| Cost/Sqft: | $107 |
| Beds: | 2 |
| Baths: | 2 |
| Year Built: | 1993 |
| Property Taxes: | $3,529 |
| Days On Market: | 5820 |
| Lot Size: | 0,00 |
Description
Light and bright, well-maintained townhome. Fireplace, vaulted ceilings, full, finished basement, and attached garage. Private deck off of the living room. This unit is in perfect condition, and has been impeccably maintained. Lower level family room has loads of built-in storage cabinets. Two upstairs bedrooms share a jack and jill bath with two sinks.
Property Specifics
| Condos/Townhomes | |
| — | |
| — | |
| 1993 | |
| Full | |
| — | |
| No | |
| — |
| Kane | |
| Sandhurst | |
| 112 / — | |
| Exterior Maintenance,Lawn Care,Snow Removal | |
| Public | |
| Public Sewer | |
| 07446736 | |
| 0634102045 |
Property History
| DATE: | EVENT: | PRICE: | SOURCE: |
|---|---|---|---|
| 21 Oct, 2010 | Sold | $125,000 | MRED MLS |
| 24 Aug, 2010 | Under contract | $130,000 | MRED MLS |
| — | Last price change | $149,900 | MRED MLS |
| 18 Feb, 2010 | Listed for sale | $159,900 | MRED MLS |
| 11 Oct, 2013 | Sold | $85,000 | MRED MLS |
| 19 Aug, 2013 | Under contract | $72,000 | MRED MLS |
| 9 Aug, 2013 | Listed for sale | $72,000 | MRED MLS |
| 15 Jan, 2021 | Sold | $171,000 | MRED MLS |
| 7 Jan, 2021 | Under contract | $169,900 | MRED MLS |
| 7 Jan, 2021 | Listed for sale | $169,900 | MRED MLS |
Room Specifics
Total Bedrooms: 2
Bedrooms Above Ground: 2
Bedrooms Below Ground: 0
Dimensions: —
Floor Type: Carpet
Full Bathrooms: 2
Bathroom Amenities: Double Sink
Bathroom in Basement: 0
Rooms: —
Basement Description: —
Other Specifics
| 1 | |
| — | |
| Asphalt | |
| Deck | |
| — | |
| COMMON | |
| — | |
| None | |
| Vaulted/Cathedral Ceilings, Laundry Hook-Up in Unit, Storage | |
| Range, Microwave, Dishwasher, Refrigerator, Disposal | |
| Not in DB | |
| — | |
| — | |
| — | |
| Gas Log |
Tax History
| Year | Property Taxes |
|---|---|
| 2010 | $3,529 |
| 2013 | $3,643 |
| 2021 | $4,199 |
Contact Agent
Nearby Similar Homes
Nearby Sold Comparables
Contact Agent
Listing Provided By
Fox Valley Real Estate

