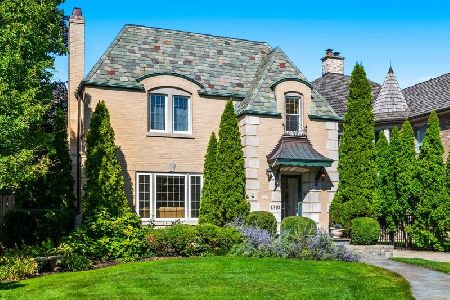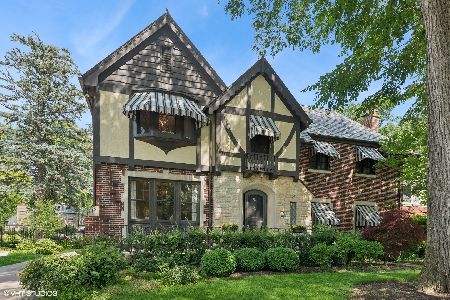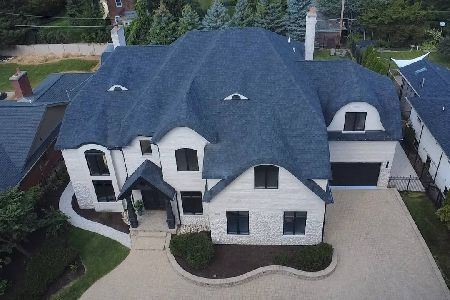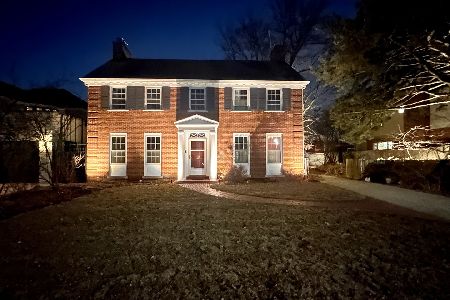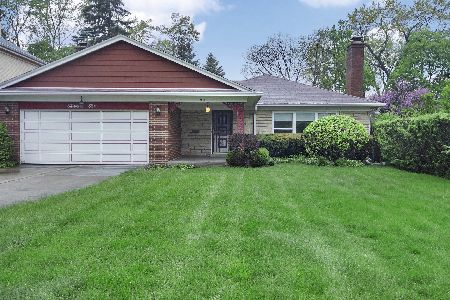1314 Franklin Avenue, River Forest, Illinois 60305
$1,425,000
|
For Sale
|
|
| Status: | Active |
| Sqft: | 2,217 |
| Cost/Sqft: | $643 |
| Beds: | 3 |
| Baths: | 4 |
| Year Built: | 1942 |
| Property Taxes: | $19,900 |
| Days On Market: | 27 |
| Lot Size: | 0,24 |
Description
Stunning River Forest home that seamlessly combines modern luxury with timeless charm. Fully gut rehabbed by the homeowner between 2008-2010, nearly every detail was renewed-mechanicals, electrical, plumbing, windows, roof, gutters, flooring, kitchen, and baths-enhanced by custom millwork, copper water service, and a new drain line. At the heart of the home is a chef's kitchen with a 48" Wolf range, dual dishwashers, and twin 36" side-by-side refrigerator and freezer. French doors lead to an outdoor kitchen, patio, and a resort-style pool and hot tub by Barrington Pools. Wired for sound inside and out. The inviting living room offers park views and a gas log fireplace. Upstairs are three bedrooms, including a serene primary suite with walk-in closet and private bath, plus two additional bedrooms sharing a spa-inspired hall bath. The finished lower level includes a spacious rec room with a second fireplace, full bath, and plumbing rough-in for a wet bar. Large egress staircase walks out from laundry room and up to pool area. Everyday comforts include a heated driveway, attached two-car garage, and a well-designed floor plan. Located in the sought-after Willard Elementary School district and walking distance to dining along North Avenue's "Restaurant Row," this home delivers both elegance and convenience.
Property Specifics
| Single Family | |
| — | |
| — | |
| 1942 | |
| — | |
| — | |
| No | |
| 0.24 |
| Cook | |
| — | |
| — / Not Applicable | |
| — | |
| — | |
| — | |
| 12448870 | |
| 15011110420000 |
Nearby Schools
| NAME: | DISTRICT: | DISTANCE: | |
|---|---|---|---|
|
High School
Oak Park & River Forest High Sch |
200 | Not in DB | |
Property History
| DATE: | EVENT: | PRICE: | SOURCE: |
|---|---|---|---|
| 16 Sep, 2025 | Listed for sale | $1,425,000 | MRED MLS |
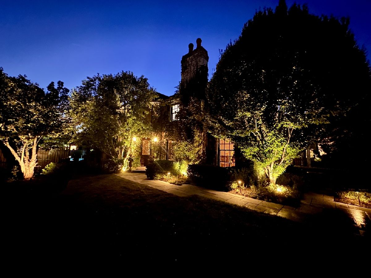
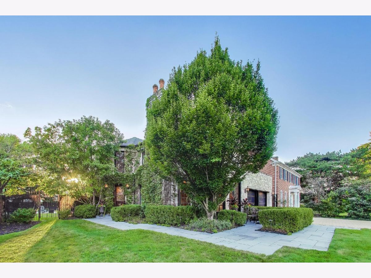
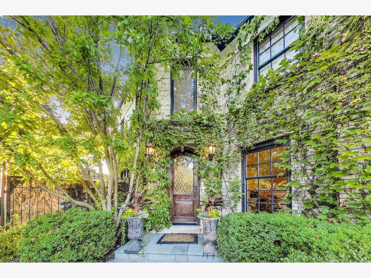
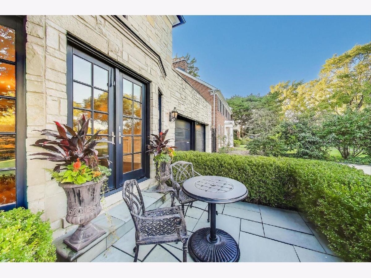
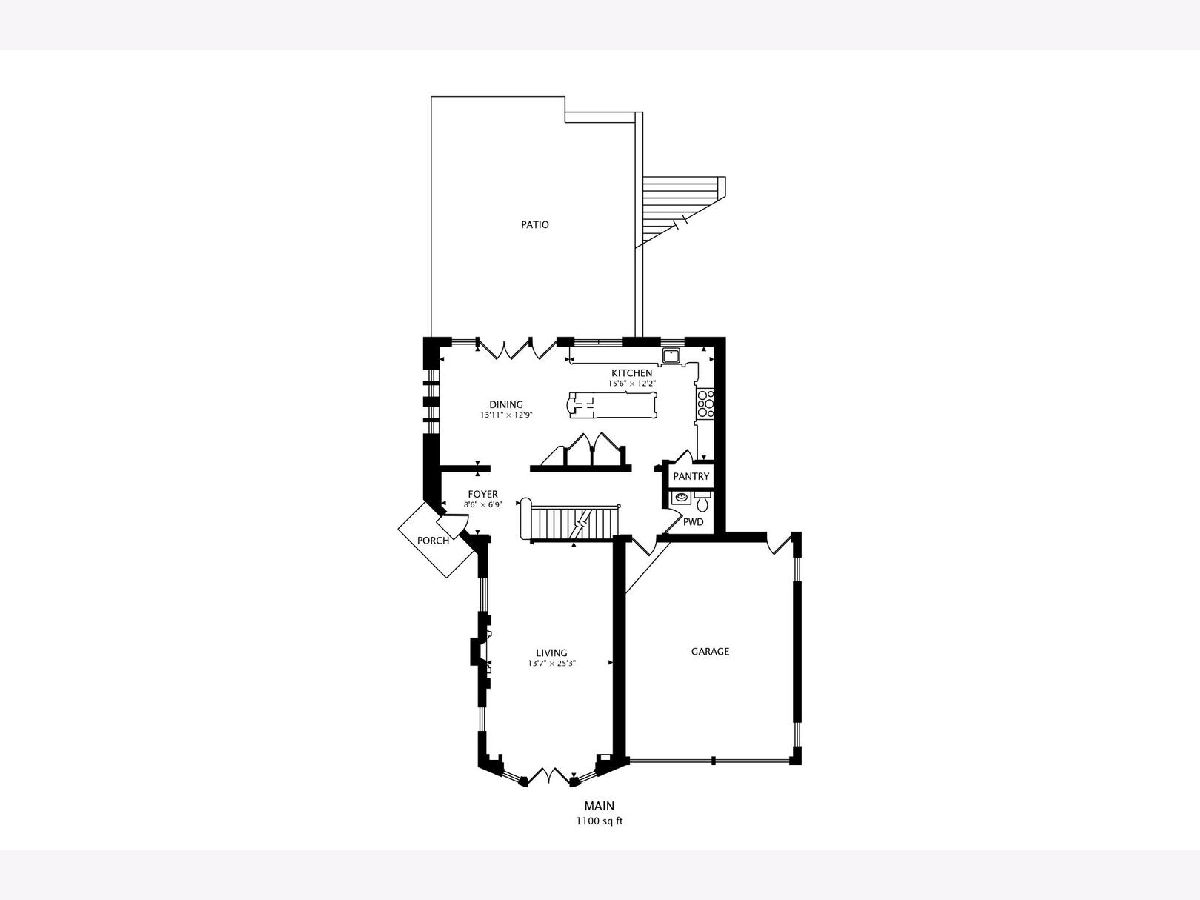
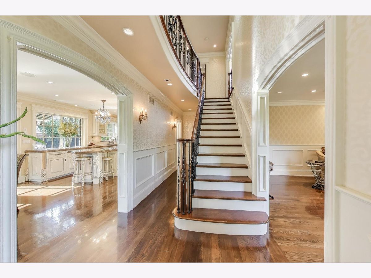
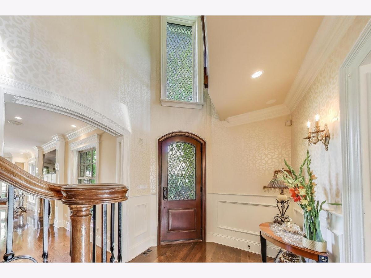
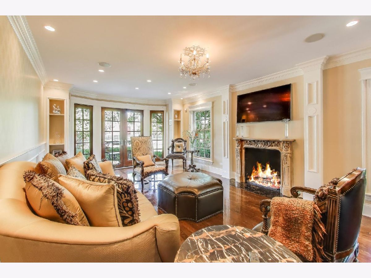
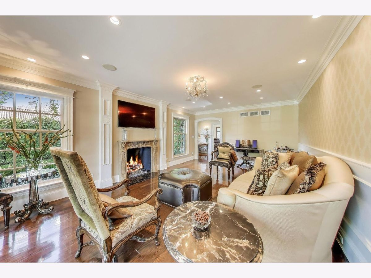
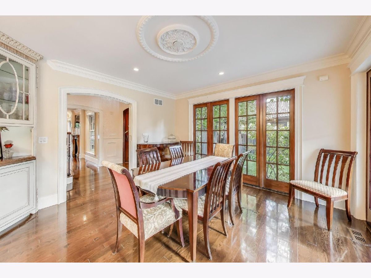
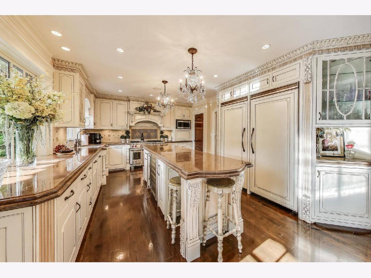
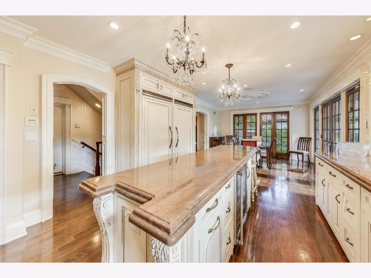
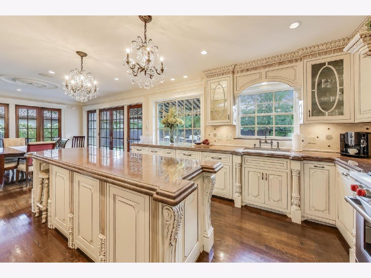
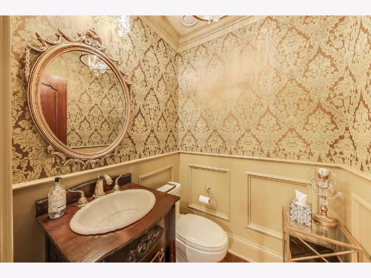
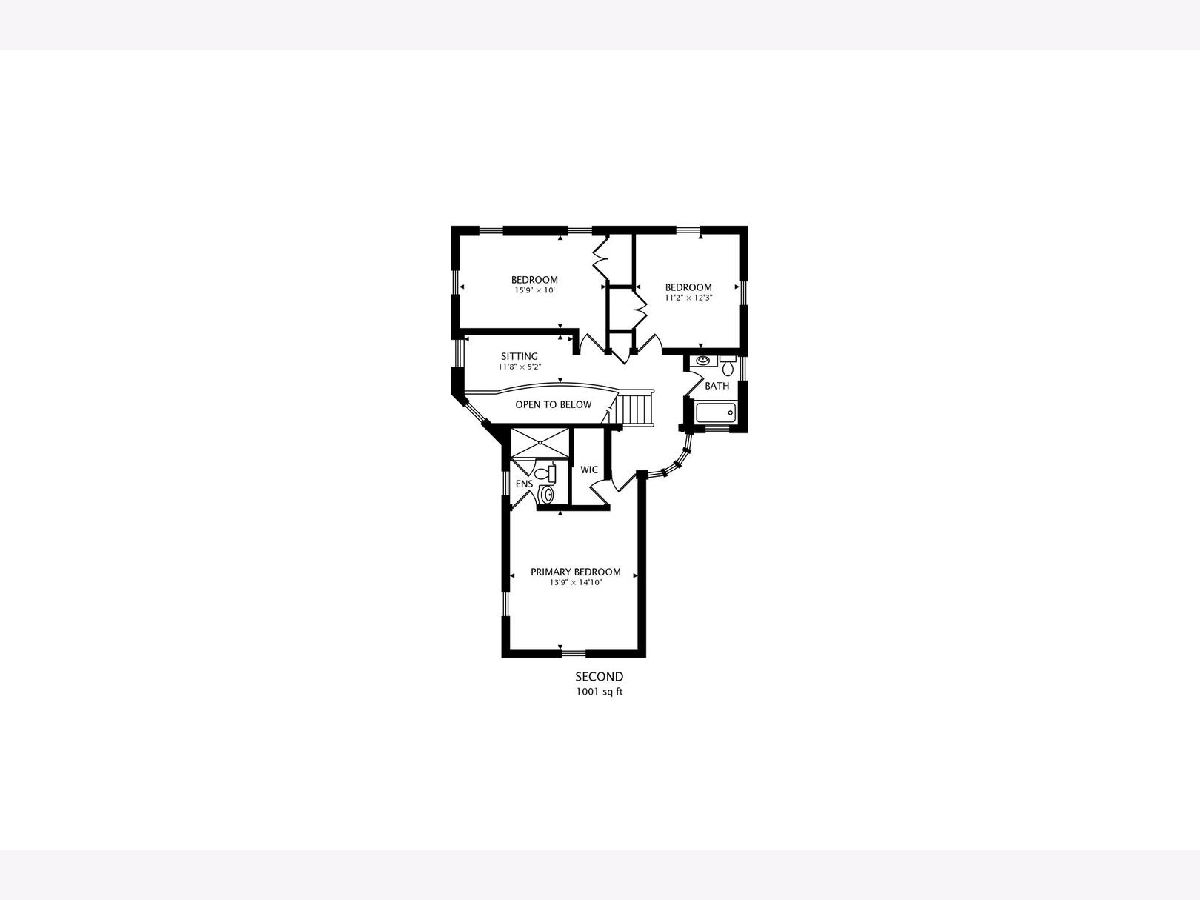
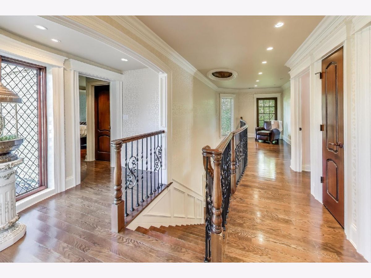
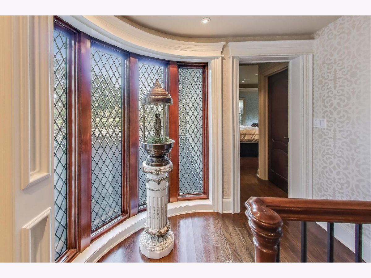
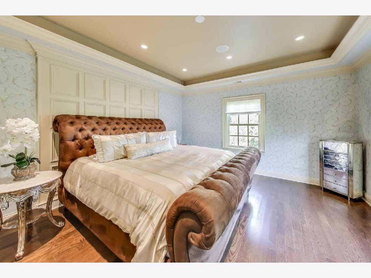
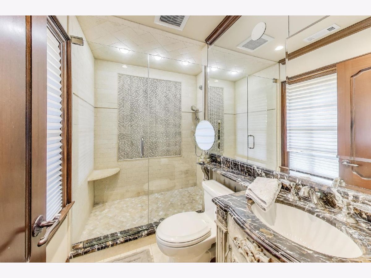
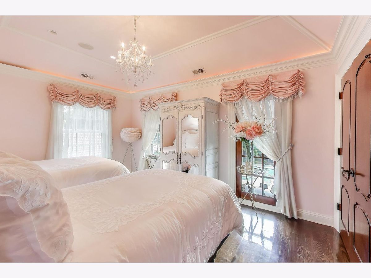
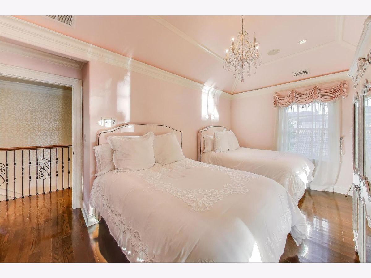
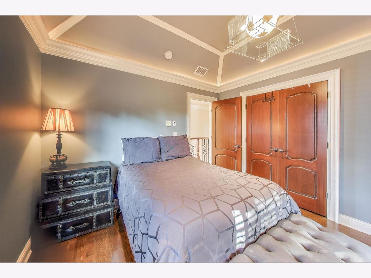
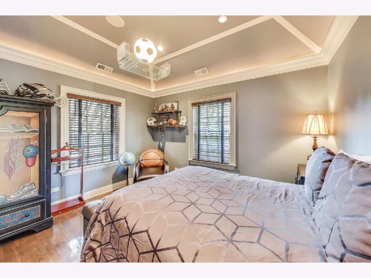
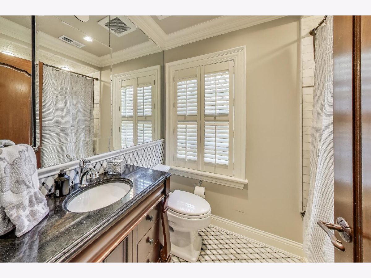
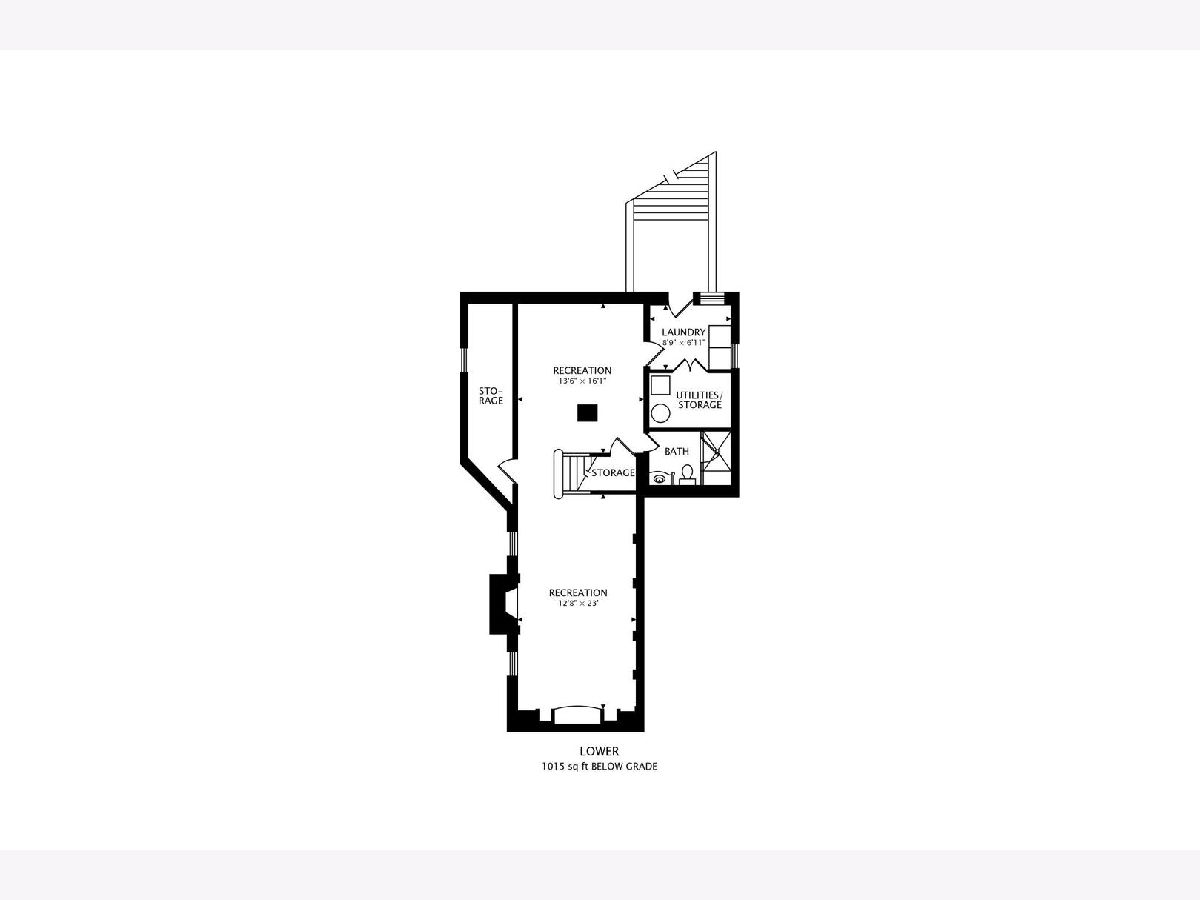
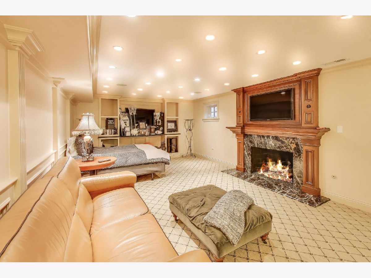
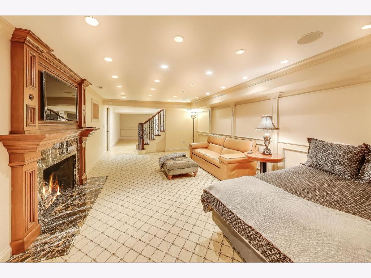
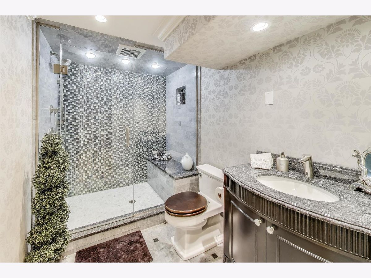
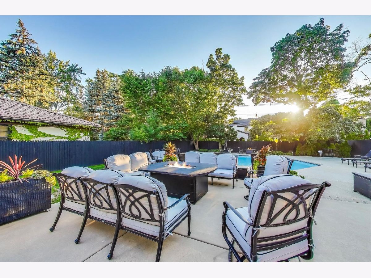
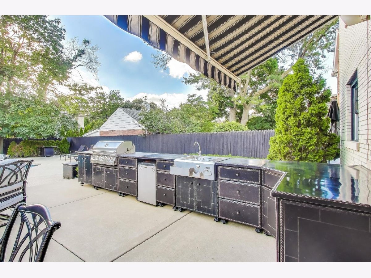
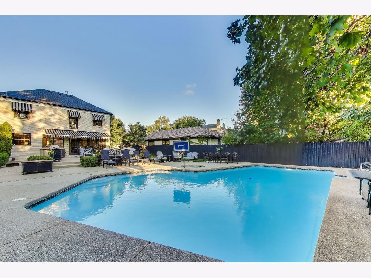
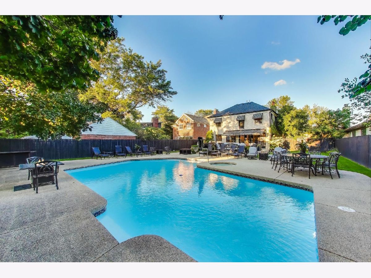
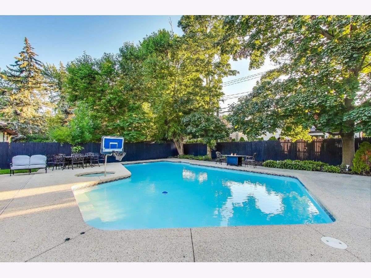
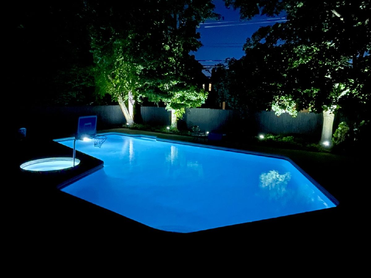
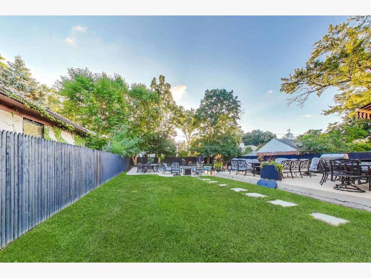
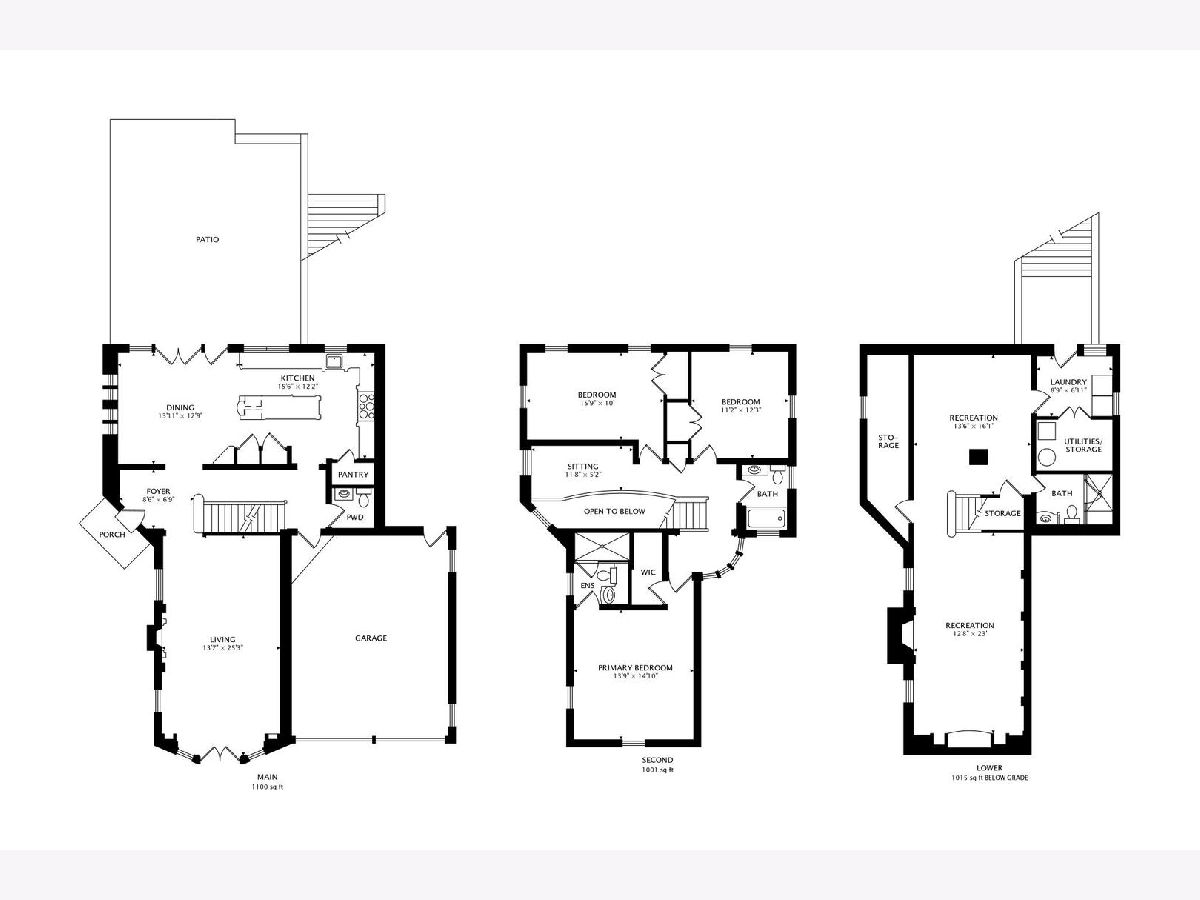
Room Specifics
Total Bedrooms: 3
Bedrooms Above Ground: 3
Bedrooms Below Ground: 0
Dimensions: —
Floor Type: —
Dimensions: —
Floor Type: —
Full Bathrooms: 4
Bathroom Amenities: —
Bathroom in Basement: 1
Rooms: —
Basement Description: —
Other Specifics
| 2 | |
| — | |
| — | |
| — | |
| — | |
| 57x187 | |
| — | |
| — | |
| — | |
| — | |
| Not in DB | |
| — | |
| — | |
| — | |
| — |
Tax History
| Year | Property Taxes |
|---|---|
| 2025 | $19,900 |
Contact Agent
Nearby Similar Homes
Nearby Sold Comparables
Contact Agent
Listing Provided By
@properties Christie's International Real Estate


