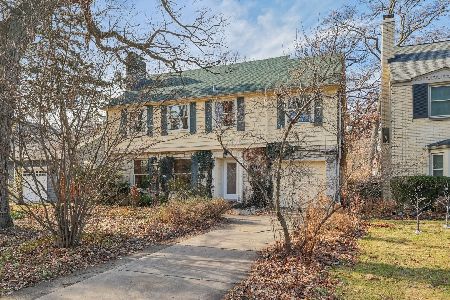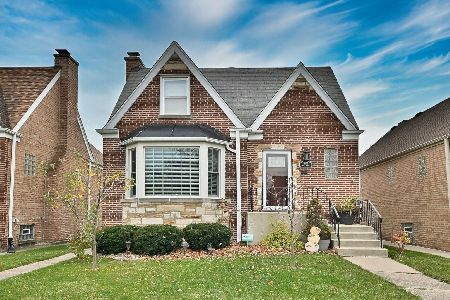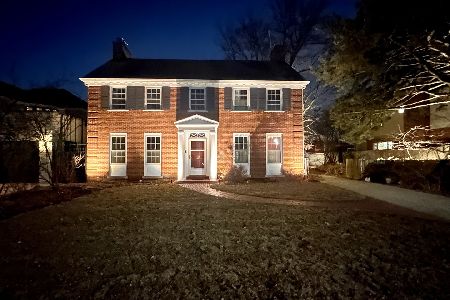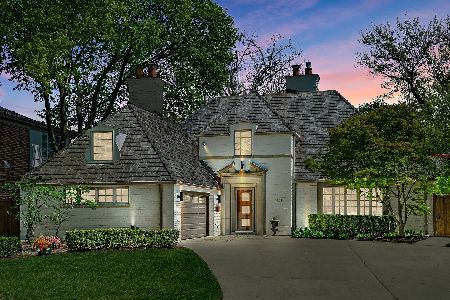1324 Franklin Avenue, River Forest, Illinois 60305
$1,050,000
|
Sold
|
|
| Status: | Closed |
| Sqft: | 4,286 |
| Cost/Sqft: | $297 |
| Beds: | 4 |
| Baths: | 5 |
| Year Built: | 1956 |
| Property Taxes: | $26,276 |
| Days On Market: | 3076 |
| Lot Size: | 0,26 |
Description
This is a real stunner. Completely gutted and rehabbed in 2010. Much larger than it looks from the street. The first floor features a much sought after open floor plan with large kitchen, DR area and Fam Room. All overlooking the custom deck, green space and sports court. Chefs kitchen has a big island, all high end appliances, Quartz counters and all the bells and whistles. The second floor features 4 Br's and 3 full baths. The master suite is second to none with a sitting room and top shelf master bath. Full walk in closets for everyone. The fabulous basement has an additional BR and full high end bath. Plus a rec room. There isn't anything to do to this house but move in and start enjoying!
Property Specifics
| Single Family | |
| — | |
| — | |
| 1956 | |
| Full | |
| — | |
| No | |
| 0.26 |
| Cook | |
| — | |
| 0 / Not Applicable | |
| None | |
| Public | |
| Public Sewer | |
| 09725816 | |
| 15011110740000 |
Nearby Schools
| NAME: | DISTRICT: | DISTANCE: | |
|---|---|---|---|
|
Grade School
Willard Elementary School |
90 | — | |
|
Middle School
Roosevelt School |
90 | Not in DB | |
|
High School
Oak Park & River Forest High Sch |
200 | Not in DB | |
Property History
| DATE: | EVENT: | PRICE: | SOURCE: |
|---|---|---|---|
| 16 Sep, 2008 | Sold | $700,000 | MRED MLS |
| 30 Jul, 2008 | Under contract | $760,000 | MRED MLS |
| — | Last price change | $785,000 | MRED MLS |
| 26 Feb, 2008 | Listed for sale | $785,000 | MRED MLS |
| 25 May, 2018 | Sold | $1,050,000 | MRED MLS |
| 23 Mar, 2018 | Under contract | $1,275,000 | MRED MLS |
| — | Last price change | $1,295,000 | MRED MLS |
| 18 Aug, 2017 | Listed for sale | $1,295,000 | MRED MLS |
Room Specifics
Total Bedrooms: 5
Bedrooms Above Ground: 4
Bedrooms Below Ground: 1
Dimensions: —
Floor Type: Carpet
Dimensions: —
Floor Type: Carpet
Dimensions: —
Floor Type: Carpet
Dimensions: —
Floor Type: —
Full Bathrooms: 5
Bathroom Amenities: —
Bathroom in Basement: 1
Rooms: Bedroom 5,Recreation Room,Sitting Room
Basement Description: Finished
Other Specifics
| 2 | |
| — | |
| — | |
| — | |
| — | |
| 63 X 180 | |
| — | |
| Full | |
| — | |
| Range, Microwave, Dishwasher, High End Refrigerator, Washer, Dryer | |
| Not in DB | |
| Sidewalks, Street Lights, Street Paved | |
| — | |
| — | |
| — |
Tax History
| Year | Property Taxes |
|---|---|
| 2008 | $8,651 |
| 2018 | $26,276 |
Contact Agent
Nearby Similar Homes
Nearby Sold Comparables
Contact Agent
Listing Provided By
Gagliardo Realty Associates LLC











