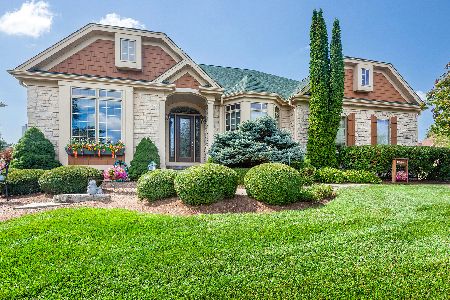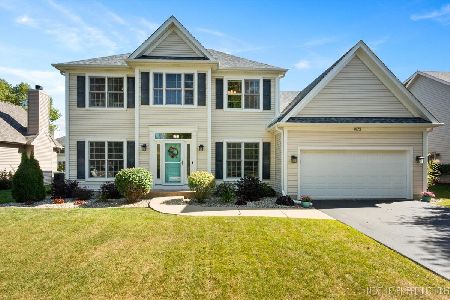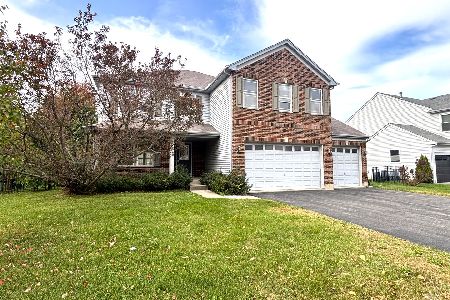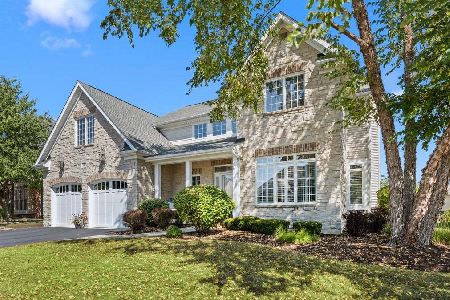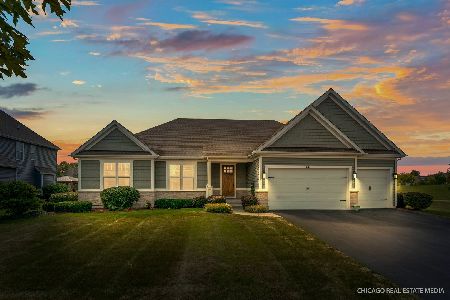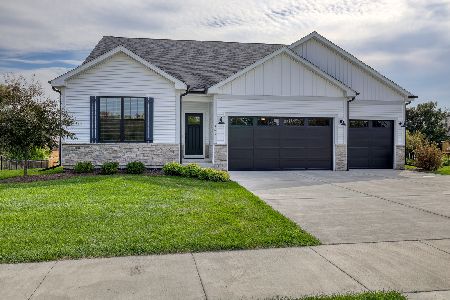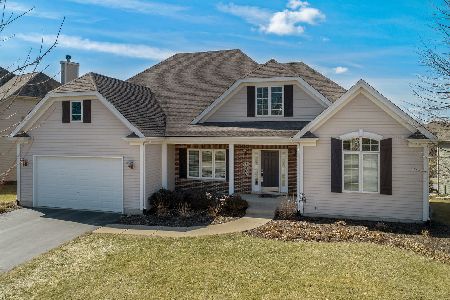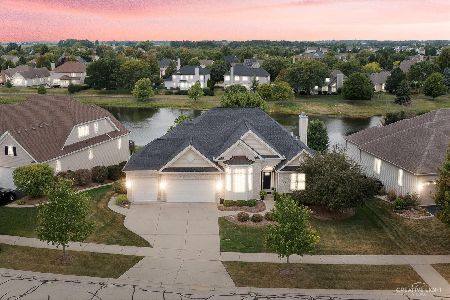1320 Soldier Court, Elburn, Illinois 60119
$649,900
|
For Sale
|
|
| Status: | New |
| Sqft: | 3,000 |
| Cost/Sqft: | $217 |
| Beds: | 4 |
| Baths: | 4 |
| Year Built: | 2004 |
| Property Taxes: | $13,096 |
| Days On Market: | 1 |
| Lot Size: | 0,30 |
Description
Welcome to this stunning custom executive home in the sought-after Blackberry Creek community, perfectly positioned on the pond with breathtaking views and unmatched curb appeal. Professionally landscaped grounds, complete with a sprinkler system, set the tone for the resort-like living that awaits both inside and out. This home has been meticulously maintained and thoughtfully upgraded for comfort, efficiency, and style. The exterior features brand-new siding (Fall 2025) with a 30-year warranty, a 3-year-new roof with commercial-grade gutters and guards, and a new high-efficiency, 3-zone furnace, central air unit, and hot water heater - all less than three years old. Additional conveniences include a water softener, reverse osmosis system, and a new ejector pit. Step inside to find a home rich in architectural detail and modern updates. The main level showcases Brazilian hardwood floors, a spacious eat in kitchen with a large island, new beverage refrigerator, granite countertops, abundant cabinetry, and a pantry. A separate dining room with a built-in buffet provides the perfect setting for hosting, while the living room offers warmth and elegance with its stone gas fireplace and freshly painted interior. An office with built ins and large laundry off garage. Upstairs, the primary suite is a true retreat featuring a whirlpool tub, walk-in shower, dual sinks, granite countertops, and a walk-in closet. Updated baths throughout the home feature new lighting, fixtures, and modern finishes. Additional space in the finished basement with a family room, full bath, 2 bedrooms, mechanical room with shop area. Step outside and enjoy your own private oasis - a resort-style backyard with a deck, outdoor kitchen, and gazebo overlooking the serene pond. It's the ideal setting for entertaining or relaxing year-round. Three additional bedrooms and full bath with double sinks. 3 car garage. This exceptional property combines quality craftsmanship, modern efficiency, and timeless elegance - truly built for both everyday living and entertaining. Minutes from the Metra station, Hughes Creek Golf Course and the I88 new exchange for easy access to head east or west.
Property Specifics
| Single Family | |
| — | |
| — | |
| 2004 | |
| — | |
| CUSTOM | |
| Yes | |
| 0.3 |
| Kane | |
| Blackberry Creek | |
| 300 / Annual | |
| — | |
| — | |
| — | |
| 12514234 | |
| 1108431004 |
Nearby Schools
| NAME: | DISTRICT: | DISTANCE: | |
|---|---|---|---|
|
Grade School
Blackberry Creek Elementary Scho |
302 | — | |
|
Middle School
Harter Middle School |
302 | Not in DB | |
|
High School
Kaneland High School |
302 | Not in DB | |
Property History
| DATE: | EVENT: | PRICE: | SOURCE: |
|---|---|---|---|
| 3 Jun, 2013 | Sold | $335,000 | MRED MLS |
| 23 Jan, 2013 | Under contract | $335,000 | MRED MLS |
| — | Last price change | $350,000 | MRED MLS |
| 10 Nov, 2012 | Listed for sale | $369,000 | MRED MLS |
| 8 Nov, 2025 | Listed for sale | $649,900 | MRED MLS |
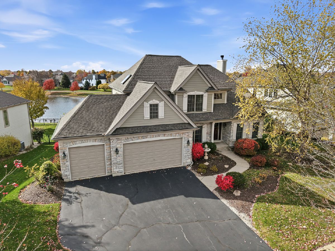
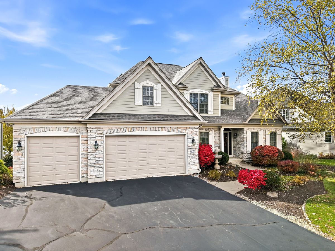
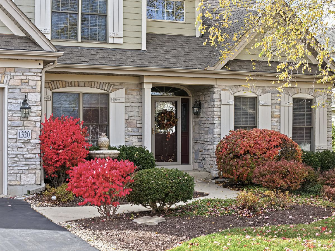
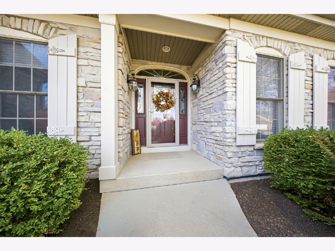
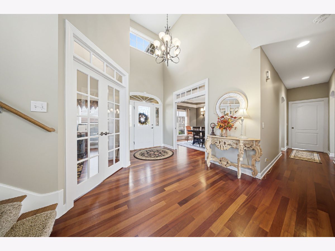
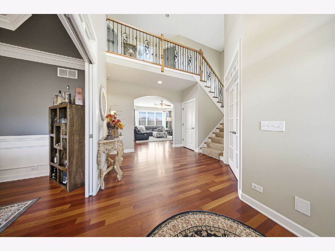
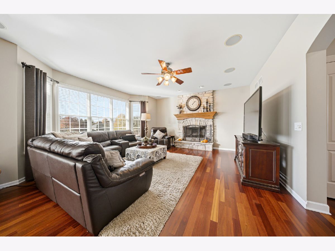
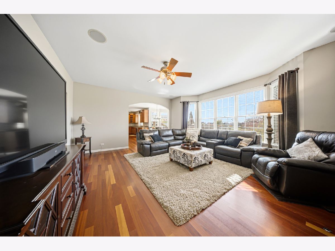
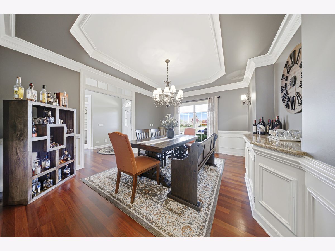
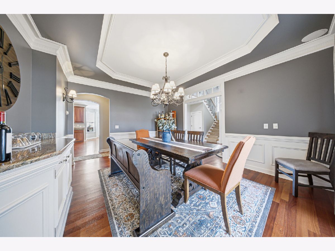
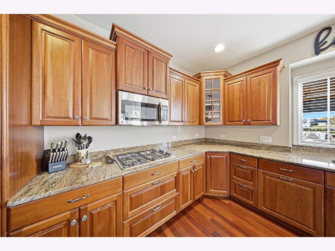
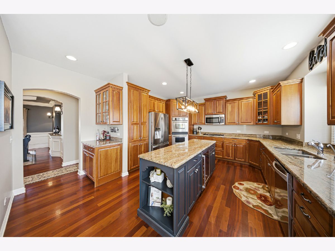
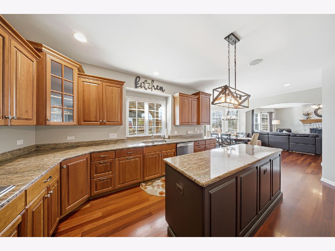
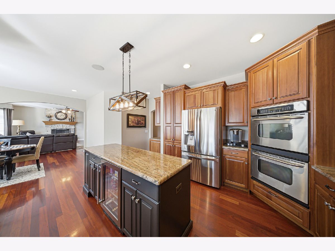
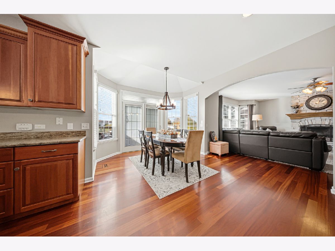
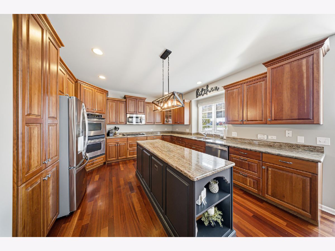
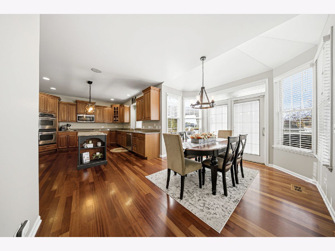
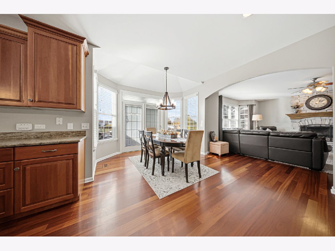
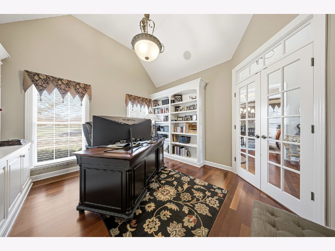
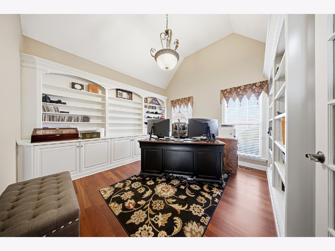
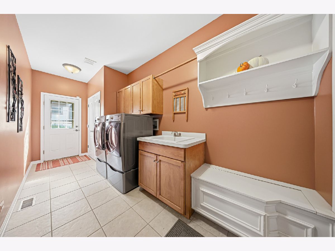
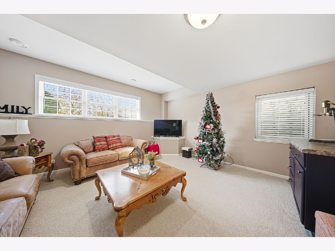
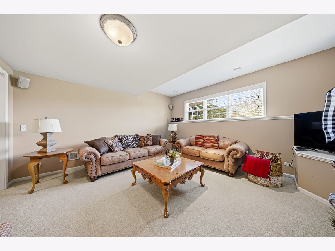
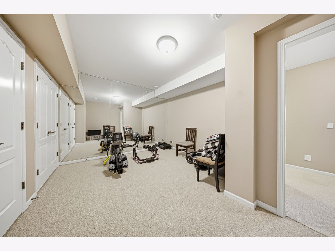
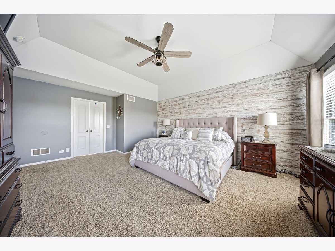
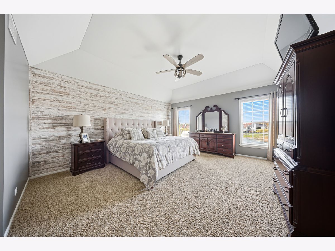
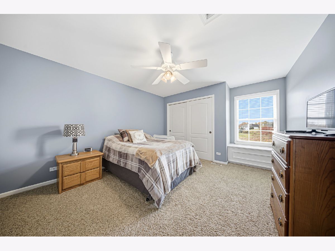
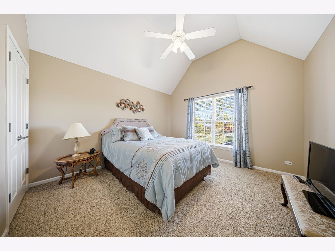
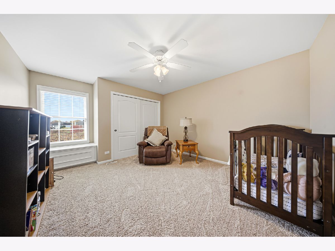
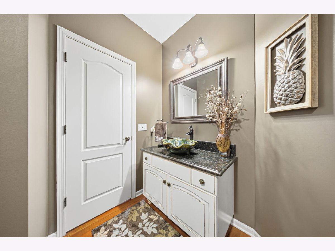
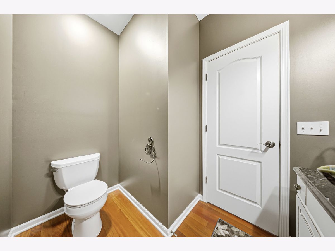
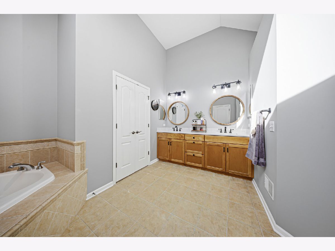
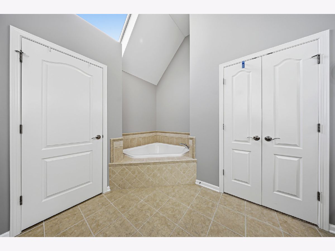
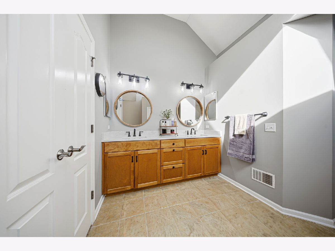
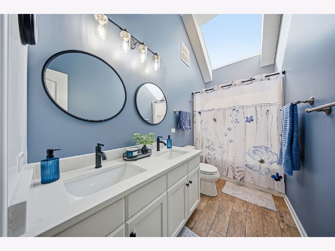
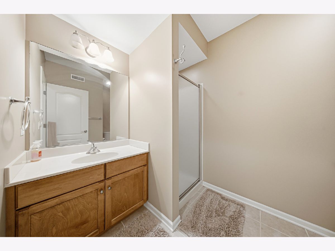
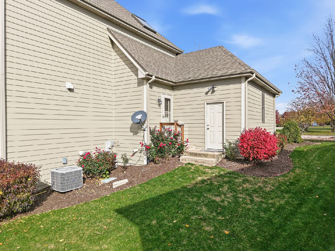
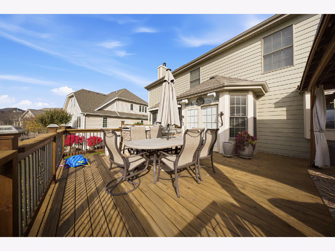
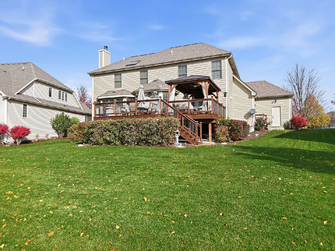
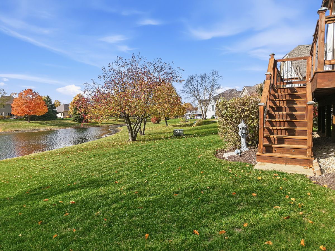
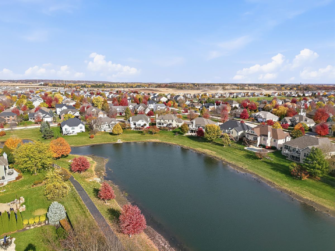
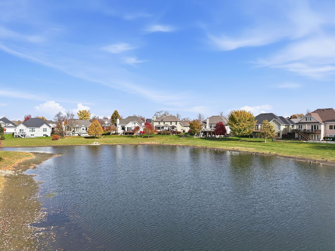
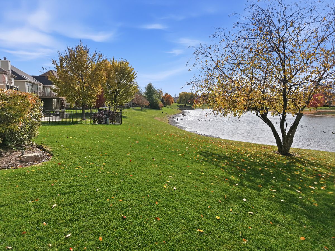
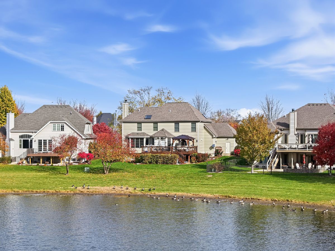
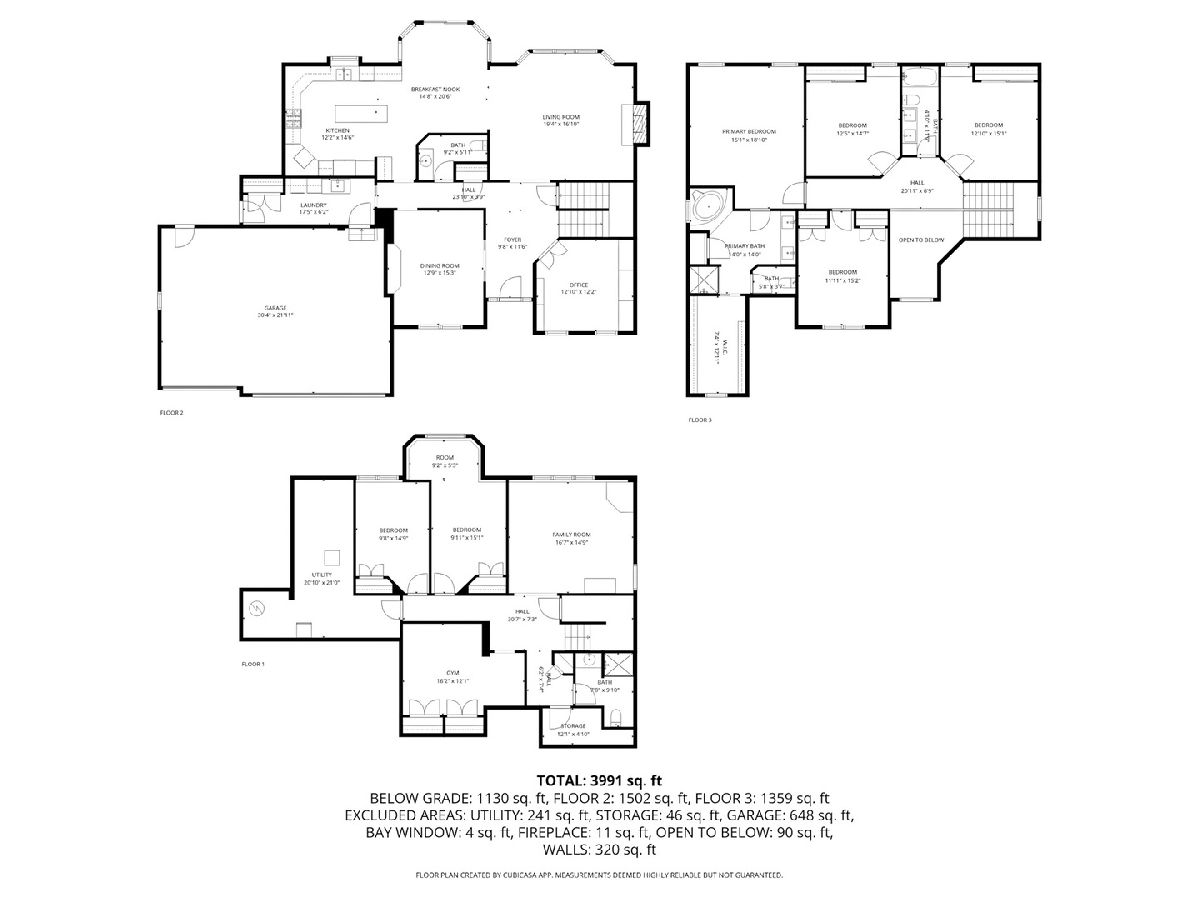
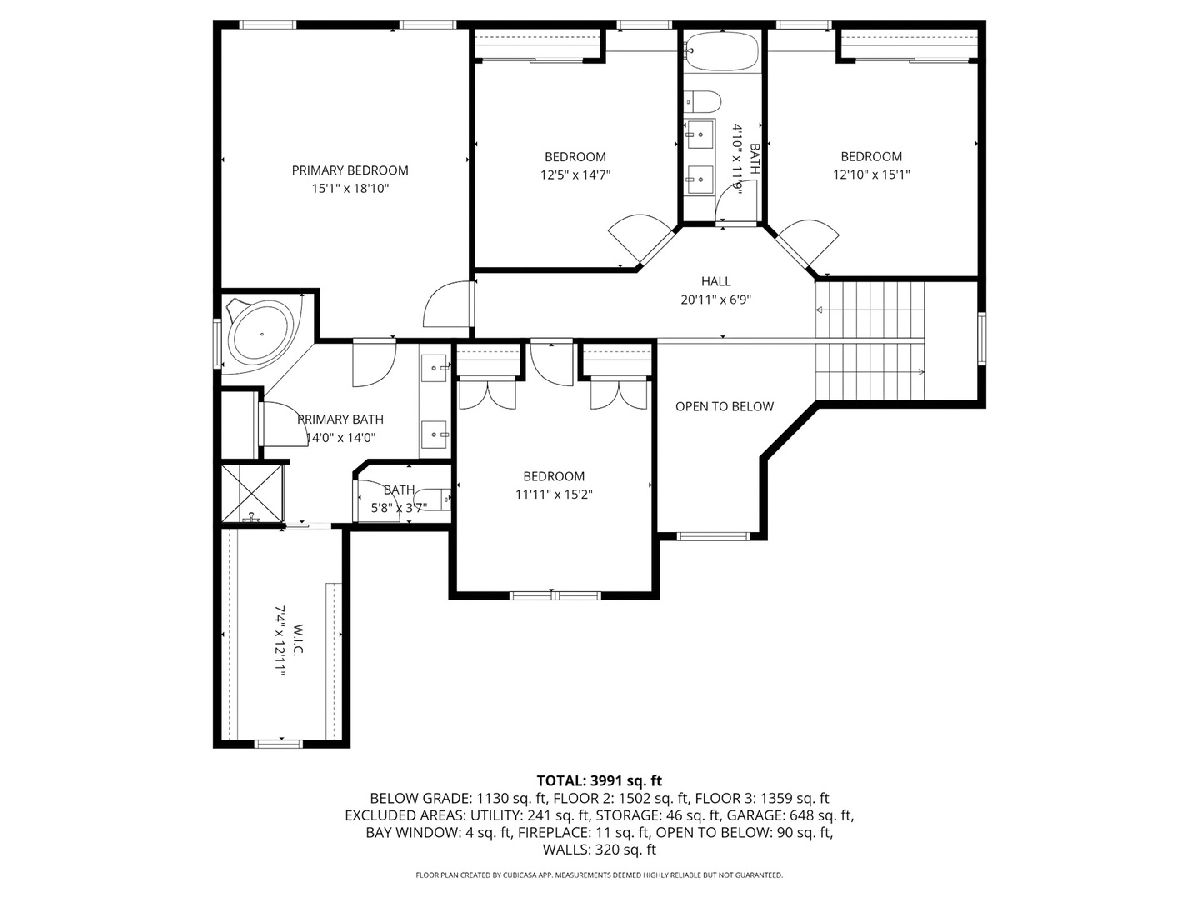
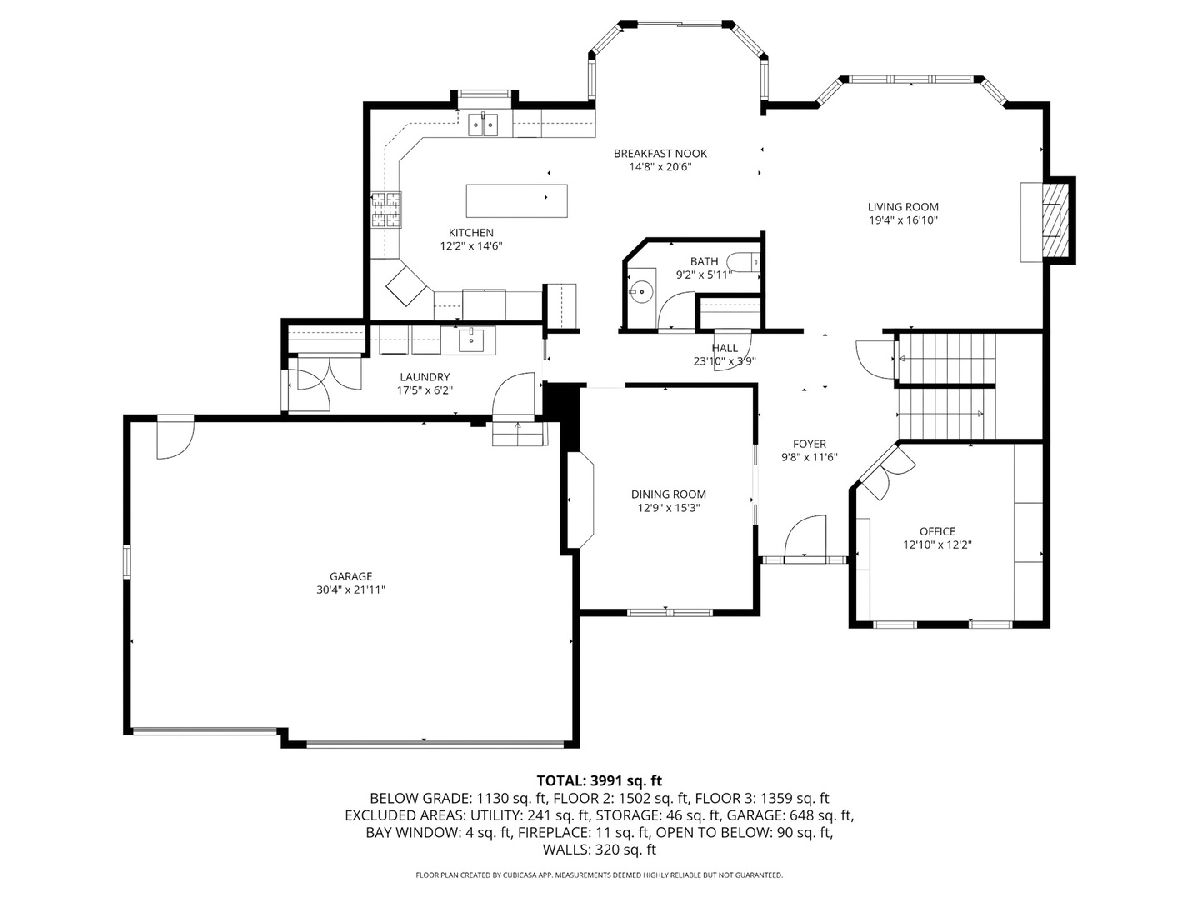
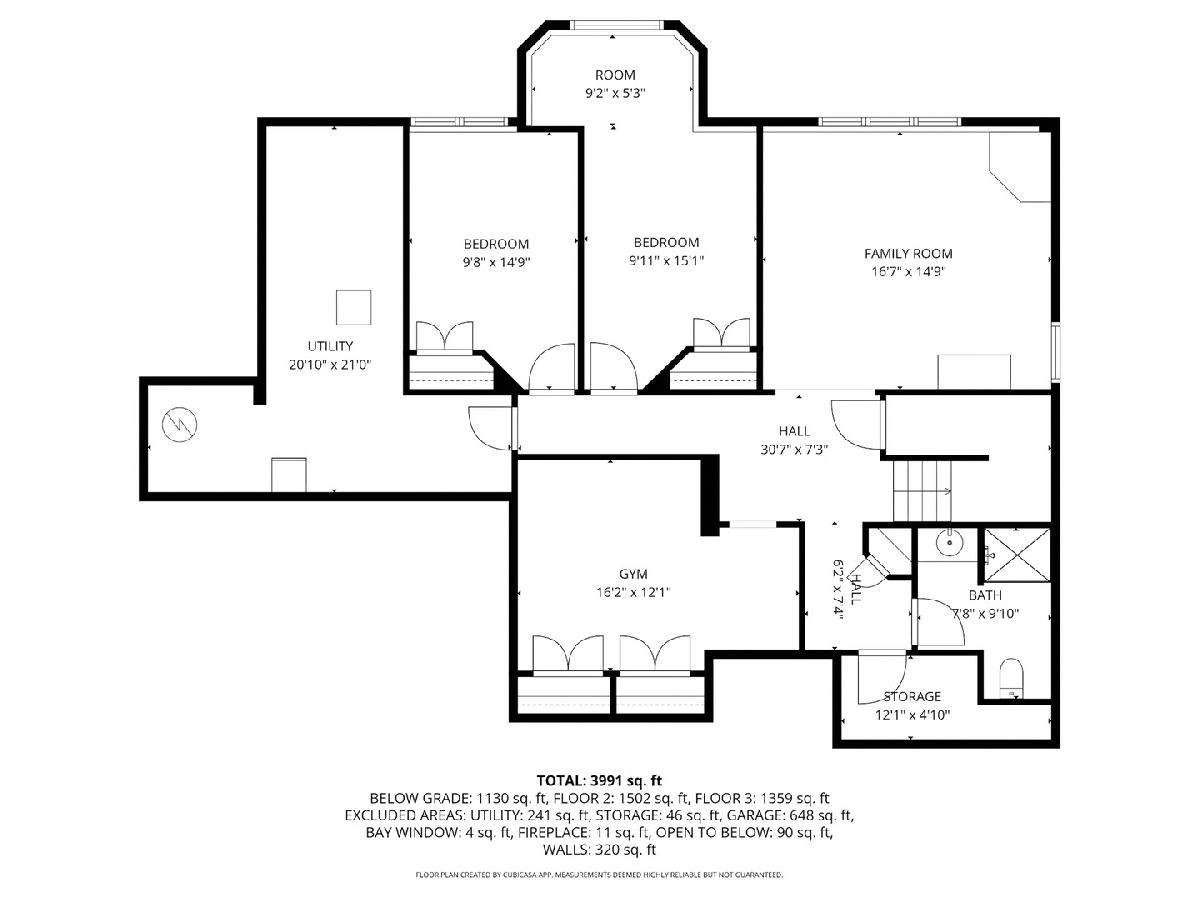
Room Specifics
Total Bedrooms: 6
Bedrooms Above Ground: 4
Bedrooms Below Ground: 2
Dimensions: —
Floor Type: —
Dimensions: —
Floor Type: —
Dimensions: —
Floor Type: —
Dimensions: —
Floor Type: —
Dimensions: —
Floor Type: —
Full Bathrooms: 4
Bathroom Amenities: Whirlpool,Separate Shower,Double Sink
Bathroom in Basement: 0
Rooms: —
Basement Description: —
Other Specifics
| 3 | |
| — | |
| — | |
| — | |
| — | |
| 102X130X130X65 | |
| — | |
| — | |
| — | |
| — | |
| Not in DB | |
| — | |
| — | |
| — | |
| — |
Tax History
| Year | Property Taxes |
|---|---|
| 2013 | $11,581 |
| 2025 | $13,096 |
Contact Agent
Nearby Similar Homes
Nearby Sold Comparables
Contact Agent
Listing Provided By
Weichert REALTORS Signature Professionals

