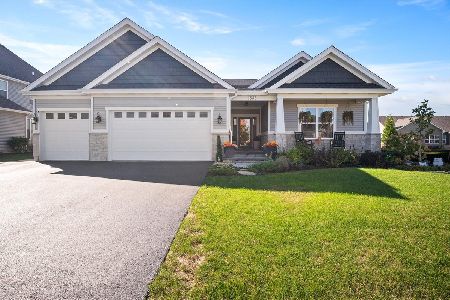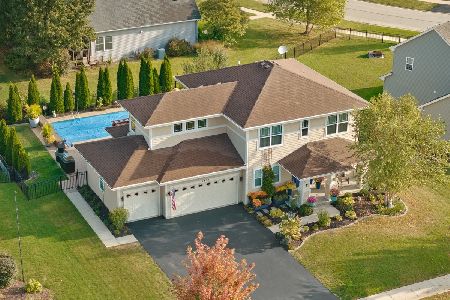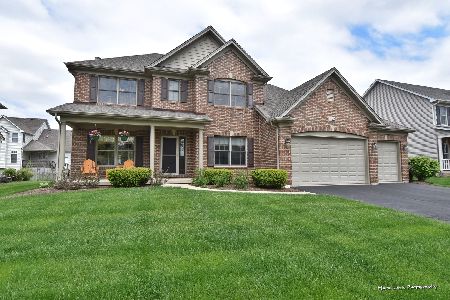1300 Soldier Court, Elburn, Illinois 60119
$350,000
|
Sold
|
|
| Status: | Closed |
| Sqft: | 3,082 |
| Cost/Sqft: | $120 |
| Beds: | 4 |
| Baths: | 3 |
| Year Built: | 2005 |
| Property Taxes: | $12,361 |
| Days On Market: | 2140 |
| Lot Size: | 0,26 |
Description
Special home with 1st floor master bedroom on an incredible lot that overlooks an expansive pond - enjoy amazing year-round views!! Dramatic living room with 18 foot ceiling and soaring stone fireplace... Granite kitchen (note size!) with Stainless Steel appliances, built-in double ovens, maple cabinetry, computer nook - dinette opens to upper deck and priceless views!! Master bedroom with 12 foot tray ceiling, luxury bath, and 15x7 walk-in closet!! The second floor features a versatile loft, 2 huge bedrooms with walk-in closets and a Jack 'n Jill bath!! 2-story entry, dining room... Exquisite trim and moldings, hardwood flooring in most rooms... Full deep pour walk-out basement with bath rough-in, 3-car garage... Enjoy ranch style living in this quality J. Carl built home... Like new condition!! Close to grade school, parks, walking trails, and minutes from the Metra train!!
Property Specifics
| Single Family | |
| — | |
| — | |
| 2005 | |
| Walkout | |
| — | |
| Yes | |
| 0.26 |
| Kane | |
| Blackberry Creek | |
| 270 / Annual | |
| Insurance | |
| Public | |
| Public Sewer | |
| 10674963 | |
| 1108431003 |
Nearby Schools
| NAME: | DISTRICT: | DISTANCE: | |
|---|---|---|---|
|
Grade School
Blackberry Creek Elementary Scho |
302 | — | |
Property History
| DATE: | EVENT: | PRICE: | SOURCE: |
|---|---|---|---|
| 15 May, 2020 | Sold | $350,000 | MRED MLS |
| 6 Apr, 2020 | Under contract | $369,800 | MRED MLS |
| 23 Mar, 2020 | Listed for sale | $369,800 | MRED MLS |
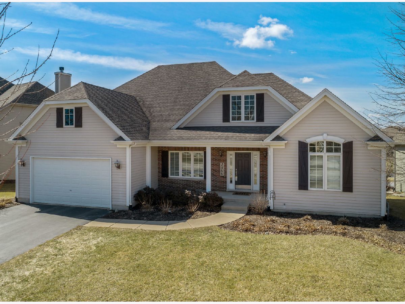
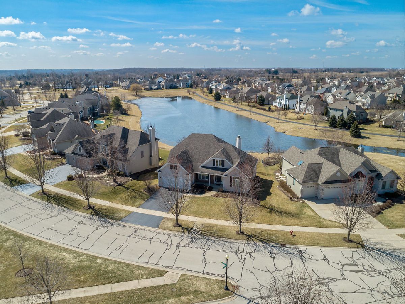
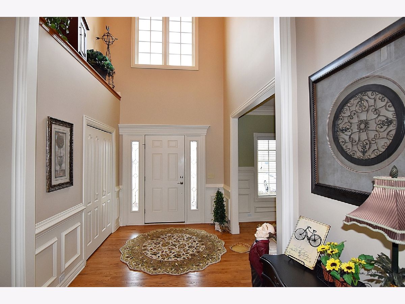
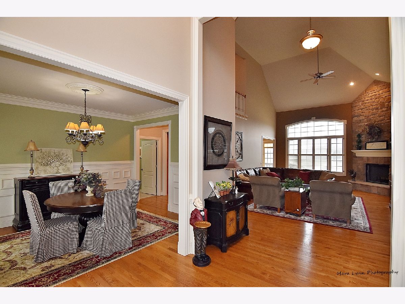
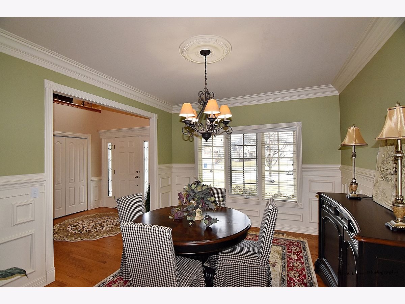
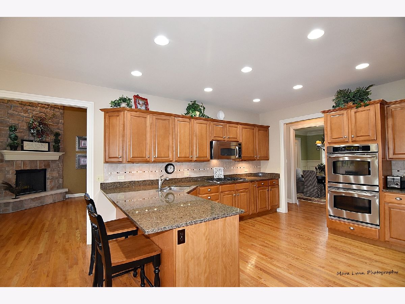
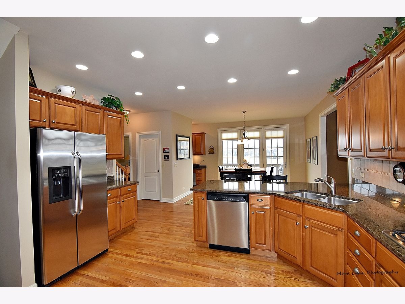
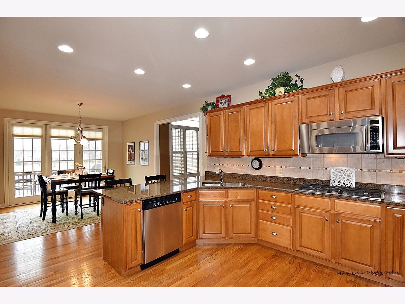
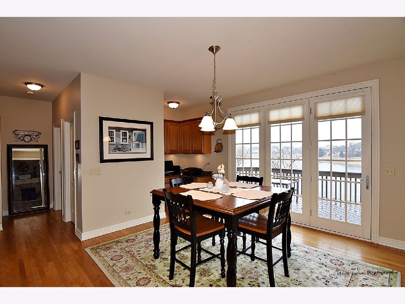
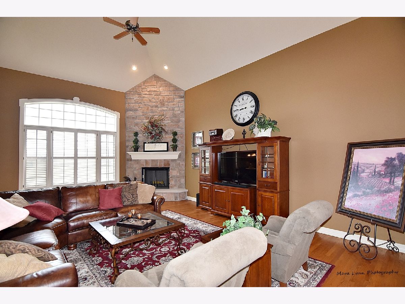
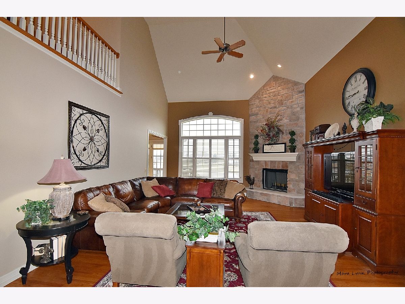
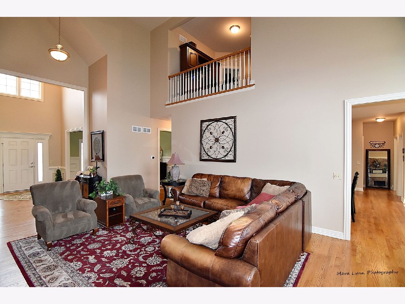
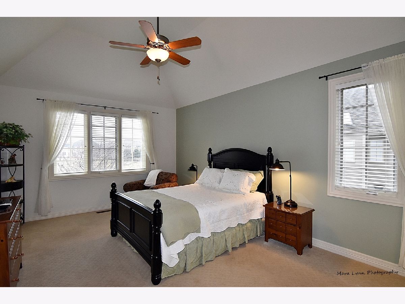
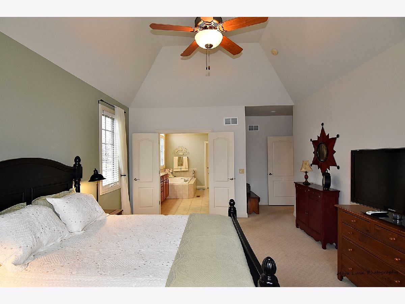
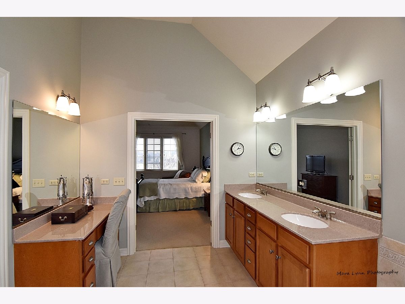
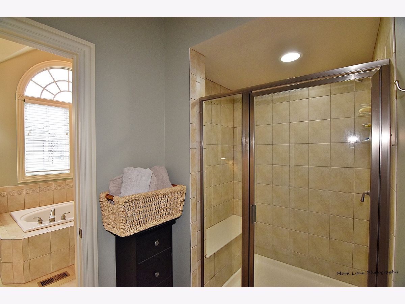
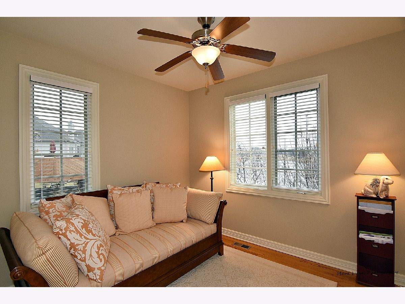
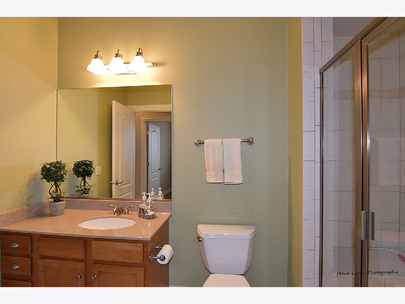
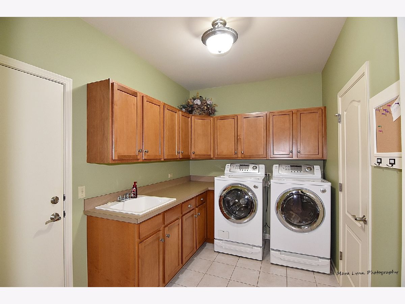
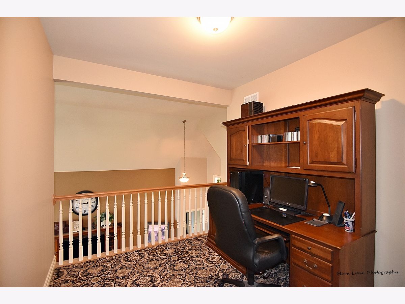
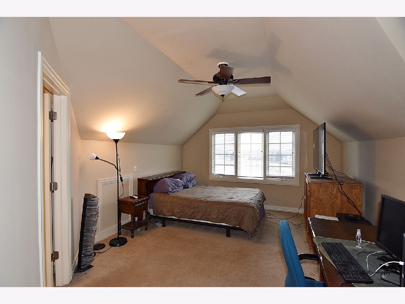
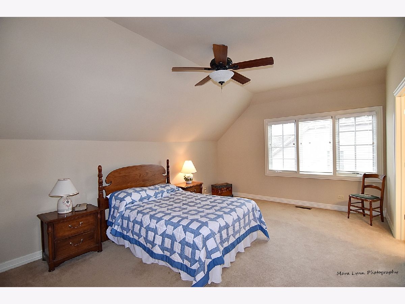
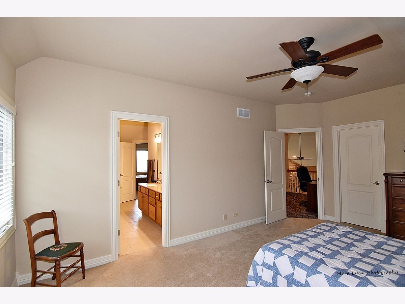
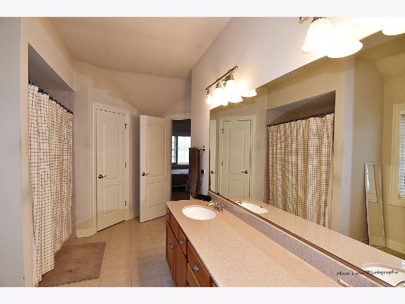
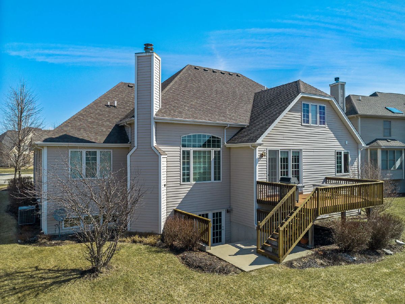
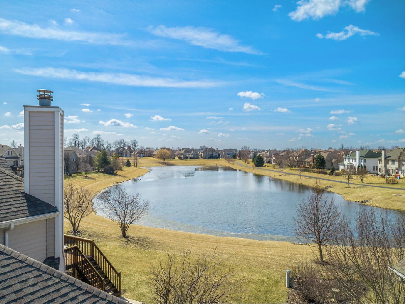
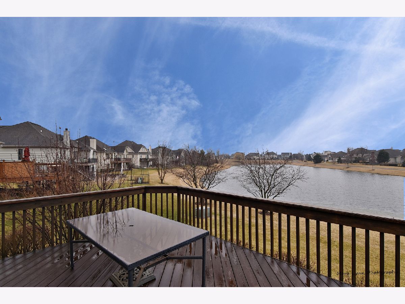
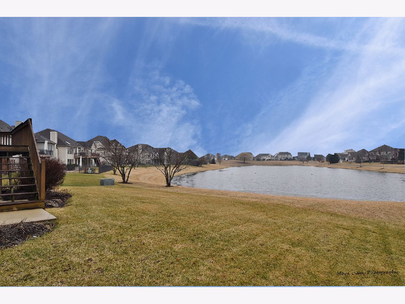
Room Specifics
Total Bedrooms: 4
Bedrooms Above Ground: 4
Bedrooms Below Ground: 0
Dimensions: —
Floor Type: Hardwood
Dimensions: —
Floor Type: Carpet
Dimensions: —
Floor Type: Carpet
Full Bathrooms: 3
Bathroom Amenities: Whirlpool,Double Sink,Double Shower
Bathroom in Basement: 0
Rooms: Loft,Foyer
Basement Description: Unfinished,Exterior Access,Bathroom Rough-In
Other Specifics
| 3 | |
| Concrete Perimeter | |
| Asphalt | |
| Deck, Patio | |
| Lake Front,Landscaped,Water Rights,Water View | |
| 103X133X66X133 | |
| — | |
| Full | |
| Vaulted/Cathedral Ceilings, Hardwood Floors, First Floor Bedroom, First Floor Laundry, First Floor Full Bath | |
| Double Oven, Microwave, Dishwasher, Refrigerator, Washer, Dryer, Disposal, Stainless Steel Appliance(s) | |
| Not in DB | |
| Park, Lake, Water Rights, Curbs, Sidewalks, Street Lights | |
| — | |
| — | |
| Wood Burning, Gas Starter |
Tax History
| Year | Property Taxes |
|---|---|
| 2020 | $12,361 |
Contact Agent
Nearby Similar Homes
Nearby Sold Comparables
Contact Agent
Listing Provided By
REMAX All Pro - St Charles

