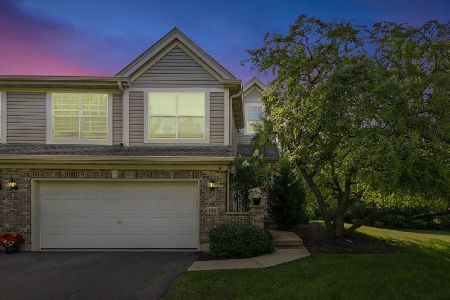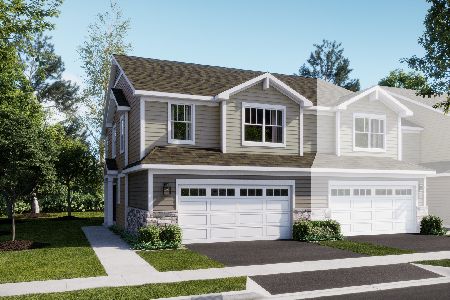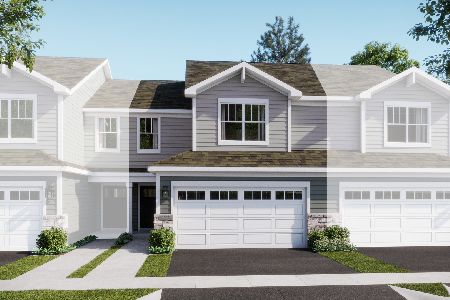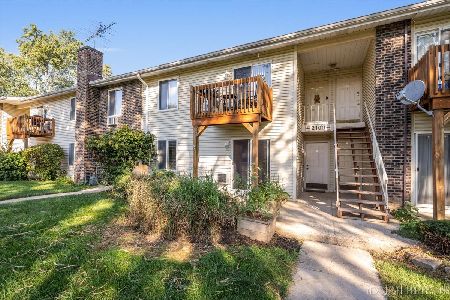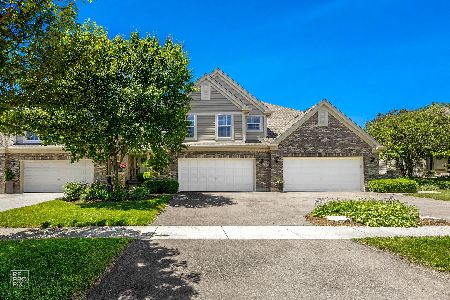133 River Mist Drive, Oswego, Illinois 60543
$385,000
|
For Sale
|
|
| Status: | Price Change |
| Sqft: | 2,149 |
| Cost/Sqft: | $179 |
| Beds: | 4 |
| Baths: | 3 |
| Year Built: | 2004 |
| Property Taxes: | $8,710 |
| Days On Market: | 79 |
| Lot Size: | 0,00 |
Description
Welcome to this inner unit townhome located in the highly sought community of River Mist on the Fox community! The well maintained and landscaped community offers this 4 bed 3 bath unit boasting with space, light, and comfort. The moment you walk in you're drawn to the palladian style window that brings in plenty of daylight to the living room. The living room has an gas fire place that would make this a very warm and comforting atmosphere during the cold days. The composite deck sits right behind this view offering a relaxing view of a small creek. Blending in with the living room is the dining room along with the kitchen that has a breakfast bar with additional seating. The kitchen has its pantry next to it and access to a bathroom on the hallway. Going up the stairs you'll encounter the master bedroom with vaulted ceilings, closet space and the main bathroom with a 2 faucet sink, shower and bathtub. Keep going to the 3rd level you will see two more bedrooms with a bathroom for them to share and more closet space, can't forget to mention the view from the top overlooking the living room! The 3rd level also gives you the option to add or move the laundry room there! The basement has a large family room, a 4th bedroom and the 3rd bathroom along with the mechanical room. All appliances included.
Property Specifics
| Condos/Townhomes | |
| 3 | |
| — | |
| 2004 | |
| — | |
| — | |
| No | |
| — |
| Kendall | |
| — | |
| 364 / Monthly | |
| — | |
| — | |
| — | |
| 12446866 | |
| 0308364006 |
Nearby Schools
| NAME: | DISTRICT: | DISTANCE: | |
|---|---|---|---|
|
Grade School
Southbury Elementary School |
308 | — | |
|
Middle School
Thompson Junior High School |
308 | Not in DB | |
|
High School
Oswego High School |
308 | Not in DB | |
Property History
| DATE: | EVENT: | PRICE: | SOURCE: |
|---|---|---|---|
| 1 Oct, 2024 | Sold | $360,000 | MRED MLS |
| 8 Sep, 2024 | Under contract | $359,900 | MRED MLS |
| — | Last price change | $374,900 | MRED MLS |
| 16 Jun, 2024 | Listed for sale | $399,900 | MRED MLS |
| — | Last price change | $399,900 | MRED MLS |
| 14 Aug, 2025 | Listed for sale | $410,000 | MRED MLS |
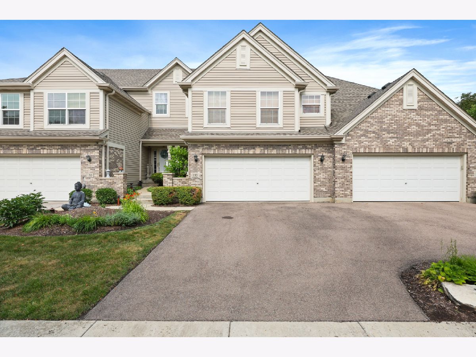
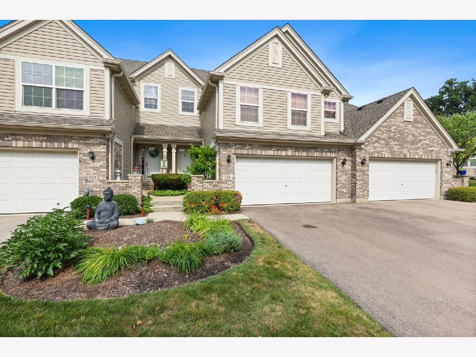
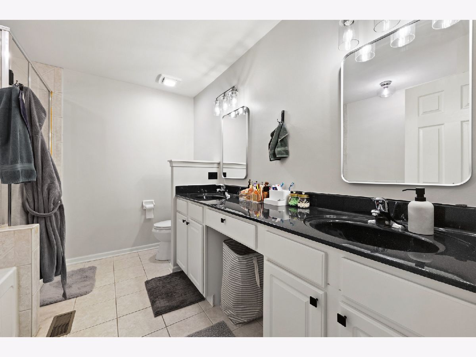
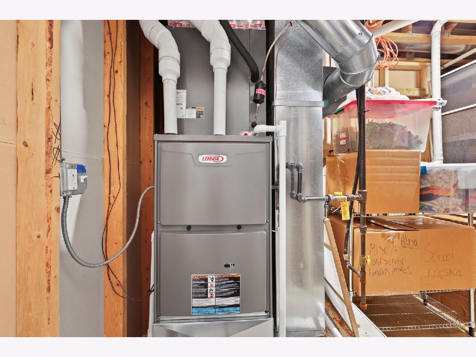
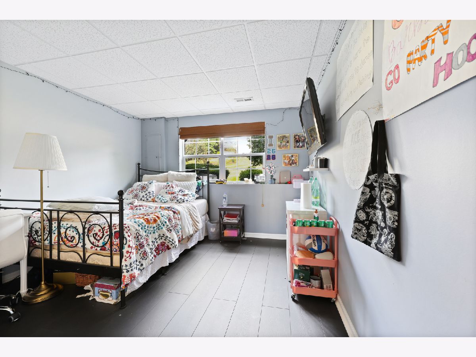
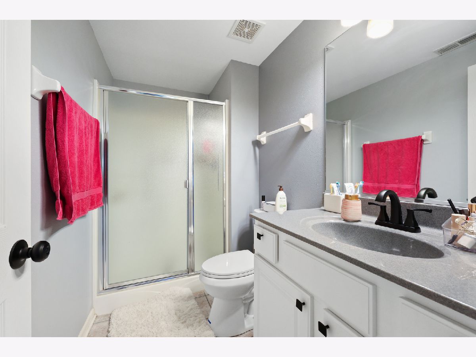
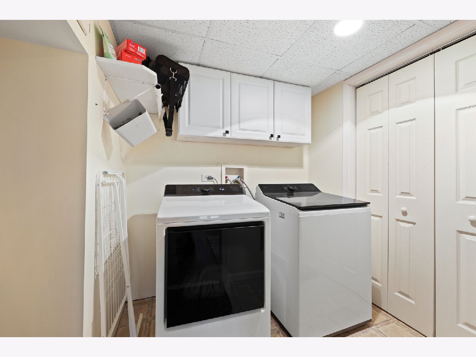
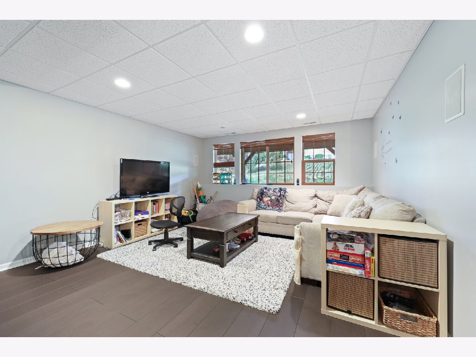
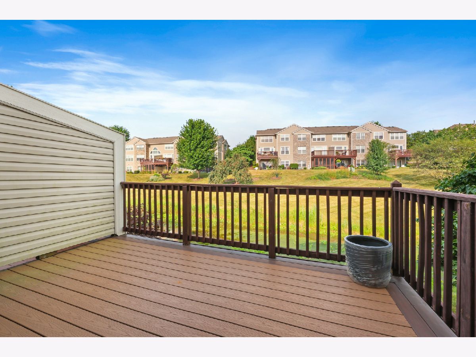
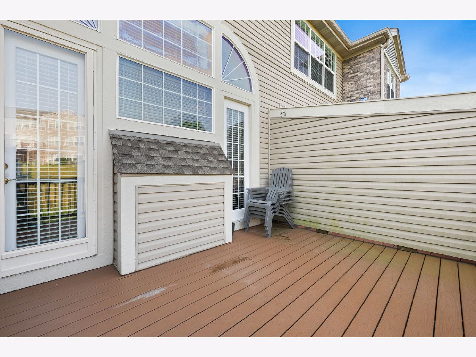
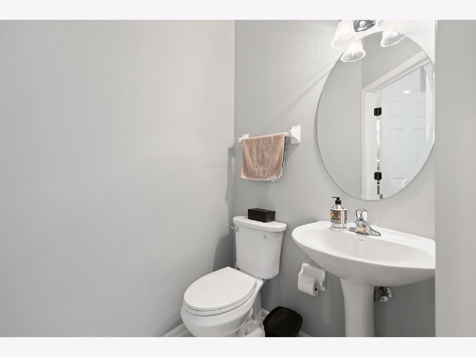
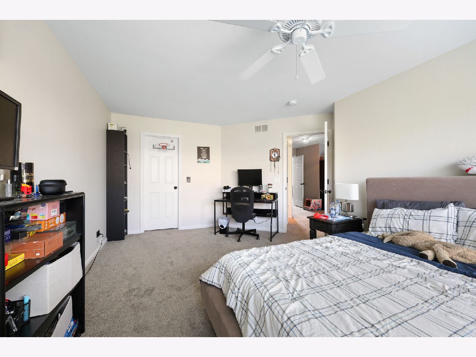
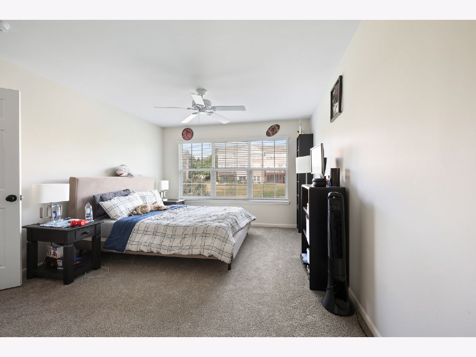
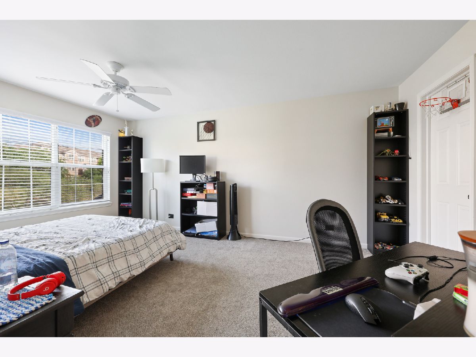
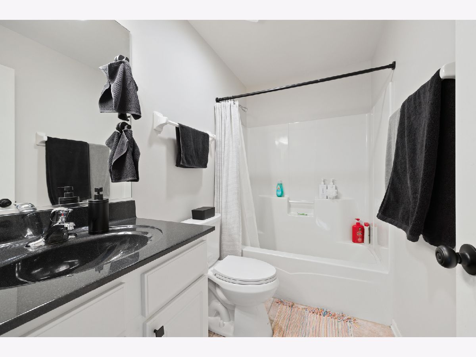
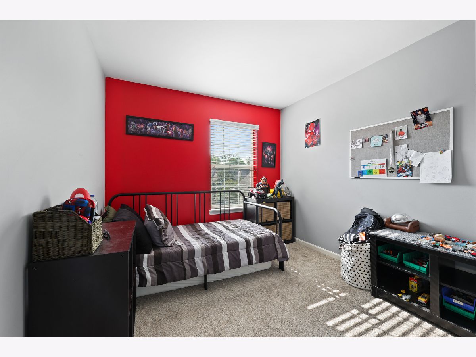
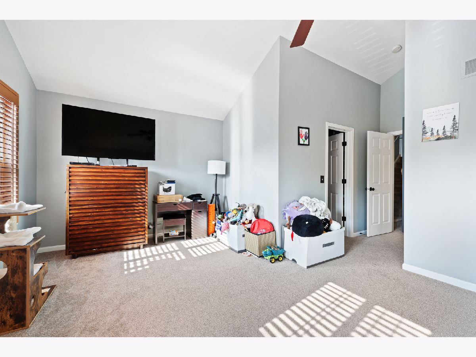
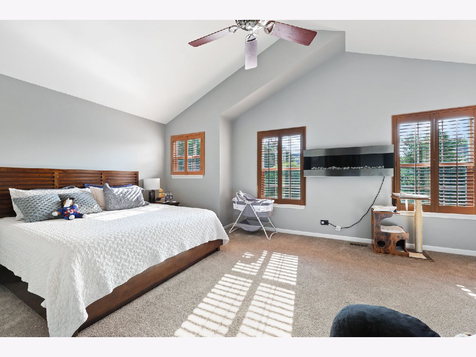
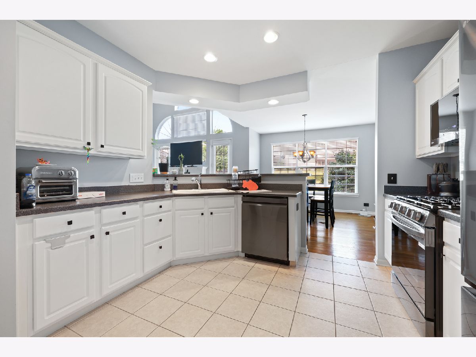
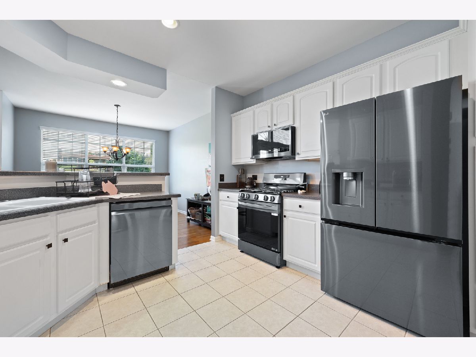
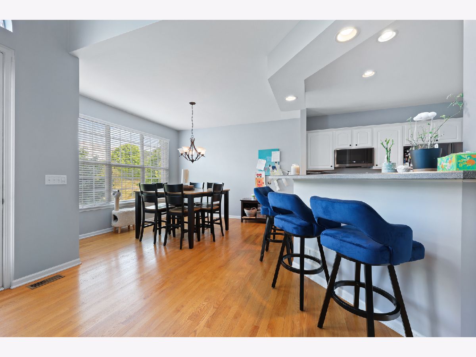
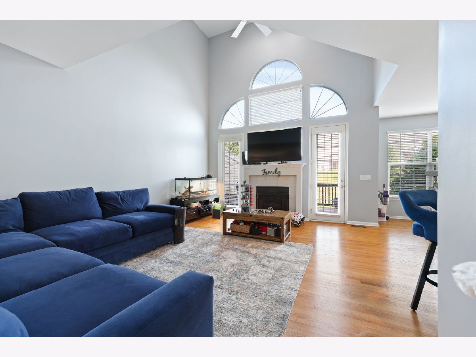
Room Specifics
Total Bedrooms: 4
Bedrooms Above Ground: 4
Bedrooms Below Ground: 0
Dimensions: —
Floor Type: —
Dimensions: —
Floor Type: —
Dimensions: —
Floor Type: —
Full Bathrooms: 3
Bathroom Amenities: —
Bathroom in Basement: 1
Rooms: —
Basement Description: —
Other Specifics
| 2 | |
| — | |
| — | |
| — | |
| — | |
| 28 x 72 | |
| — | |
| — | |
| — | |
| — | |
| Not in DB | |
| — | |
| — | |
| — | |
| — |
Tax History
| Year | Property Taxes |
|---|---|
| 2024 | $7,308 |
| — | $8,710 |
Contact Agent
Nearby Similar Homes
Nearby Sold Comparables
Contact Agent
Listing Provided By
Realty of America, LLC

