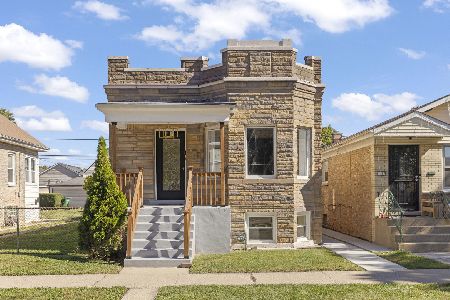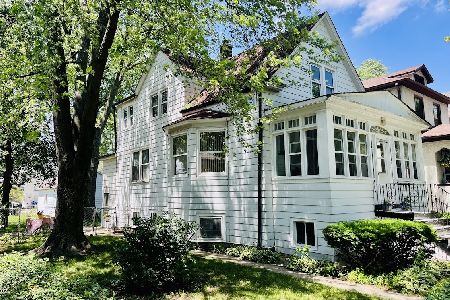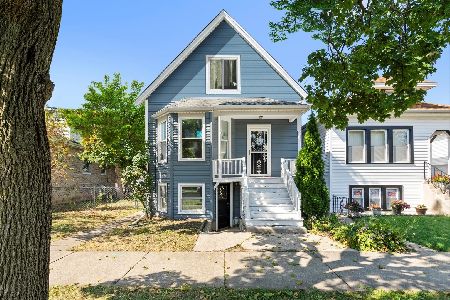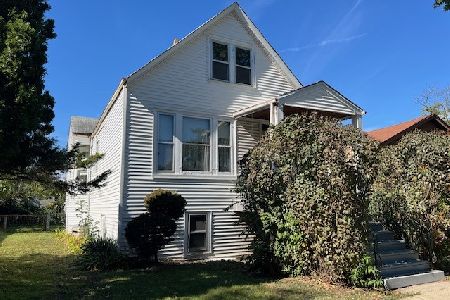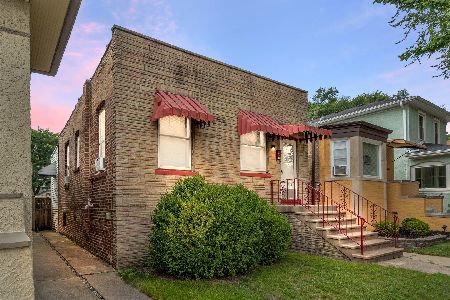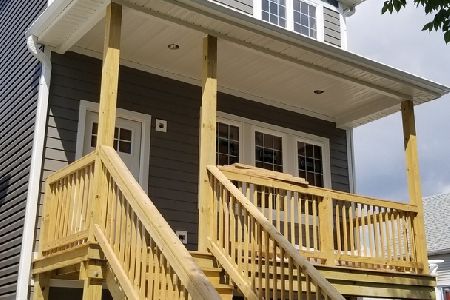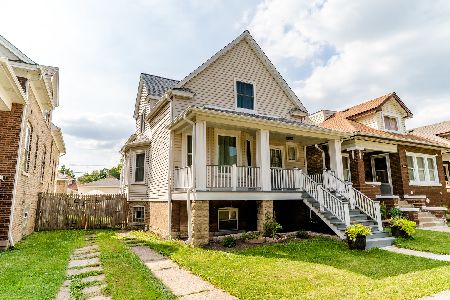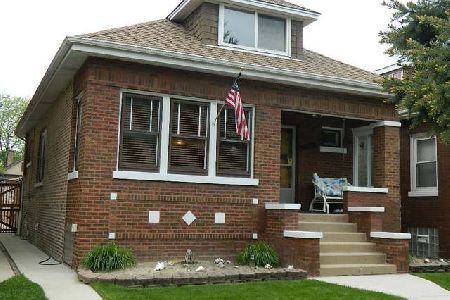1336 Wesley Avenue, Berwyn, Illinois 60402
$629,000
|
For Sale
|
|
| Status: | Active |
| Sqft: | 3,034 |
| Cost/Sqft: | $207 |
| Beds: | 3 |
| Baths: | 4 |
| Year Built: | 2021 |
| Property Taxes: | $15,622 |
| Days On Market: | 93 |
| Lot Size: | 0,07 |
Description
** OPEN SUNDAY 11-1**. Client says "BRING ALL OFFERS!" Luxury Living in North Berwyn | 4 Beds | 3.5 Baths | Nearly 3,000 Sq Ft | Finished Basement Welcome to 1336 Wesley Ave - a stunning newer-construction home, completed in 2021, offering 3,000 square feet of expertly designed living space in the highly sought-after North Berwyn neighborhood. Just steps from top-rated local favorites like Autre Monde, Fitzgerald's, and the bustling shops and restaurants along Roosevelt Road, this location is hard to beat. This modern 4-bedroom, 3.5-bathroom home was thoughtfully customized by the builder's in-house interior designer, including custom millwork, and a functional open-concept layout that is perfection! The main level features wide-open living and dining areas ideal for entertaining, anchored by a show-stopping chef's kitchen with crisp white shaker cabinetry, quartz countertops, stainless steel appliances, and a massive island with bar seating and generous prep space. A statement fireplace adds warmth and style to the adjacent living room. Upstairs, the primary suite is a true retreat, featuring a super spacious walk-in closet and a luxurious spa-inspired bathroom with marble finishes and a double vanity. Two additional generously sized bedrooms share a flexible second full bath, which can serve as a guest or shared family bath. The fully finished basement features 8-foot ceilings, a large recreation/family room with a wet bar, a full laundry room, a 4th bedroom, and a 3rd full bath - perfect for guests, a home gym, a media room, or a playroom. Abundant natural light fills the home, enhancing its open and airy feel. Outdoor living is a breeze with a large, welcoming front porch and a lovely back deck, ideal for grilling, relaxing, or entertaining. A detached two-car garage provides ample storage and convenience. With easy access to public transportation, Oak Park, and downtown Chicago, this home offers the perfect combination of modern luxury, functional space, and a prime location.
Property Specifics
| Single Family | |
| — | |
| — | |
| 2021 | |
| — | |
| — | |
| No | |
| 0.07 |
| Cook | |
| — | |
| 0 / Not Applicable | |
| — | |
| — | |
| — | |
| 12434441 | |
| 16192090360000 |
Property History
| DATE: | EVENT: | PRICE: | SOURCE: |
|---|---|---|---|
| 9 Nov, 2021 | Sold | $563,500 | MRED MLS |
| 5 Oct, 2021 | Under contract | $570,000 | MRED MLS |
| 18 Sep, 2021 | Listed for sale | $570,000 | MRED MLS |
| — | Last price change | $635,000 | MRED MLS |
| 31 Jul, 2025 | Listed for sale | $659,000 | MRED MLS |


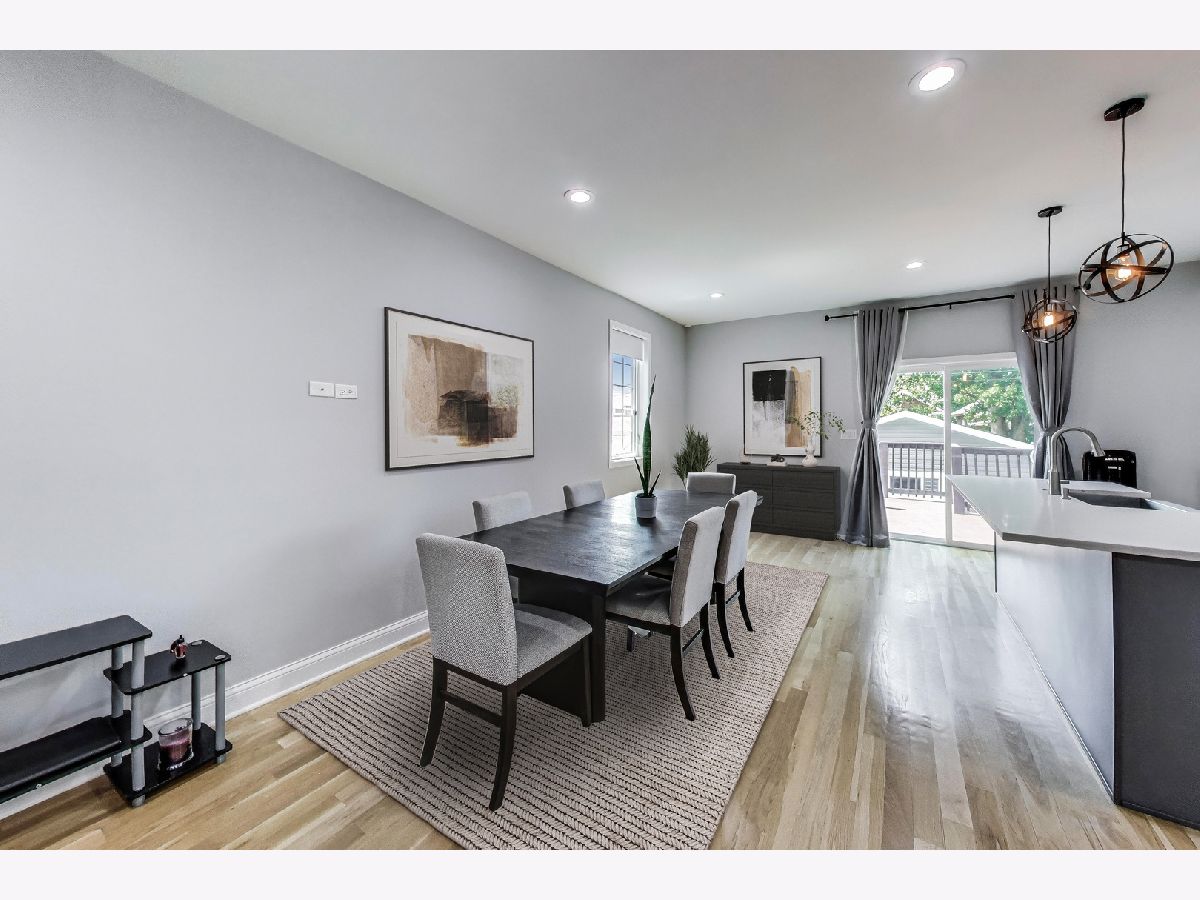


















Room Specifics
Total Bedrooms: 4
Bedrooms Above Ground: 3
Bedrooms Below Ground: 1
Dimensions: —
Floor Type: —
Dimensions: —
Floor Type: —
Dimensions: —
Floor Type: —
Full Bathrooms: 4
Bathroom Amenities: Double Sink
Bathroom in Basement: 1
Rooms: —
Basement Description: —
Other Specifics
| 2 | |
| — | |
| — | |
| — | |
| — | |
| 3150 | |
| — | |
| — | |
| — | |
| — | |
| Not in DB | |
| — | |
| — | |
| — | |
| — |
Tax History
| Year | Property Taxes |
|---|---|
| 2021 | $1,112 |
| — | $15,622 |
Contact Agent
Nearby Similar Homes
Nearby Sold Comparables
Contact Agent
Listing Provided By
@properties Christie's International Real Estate

