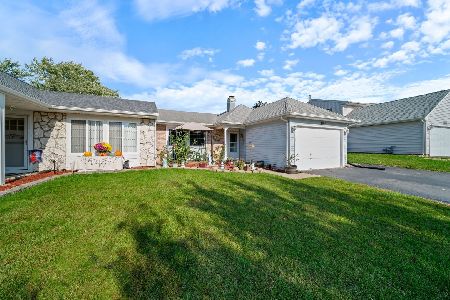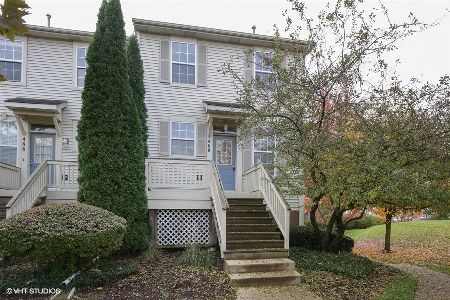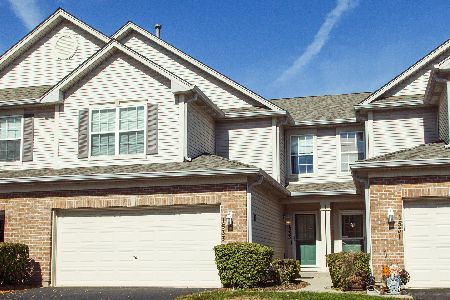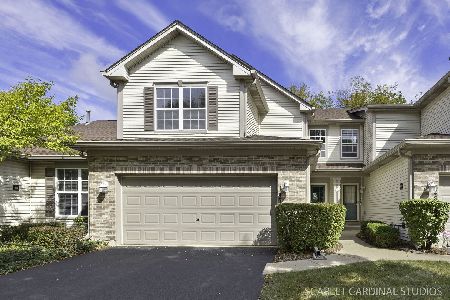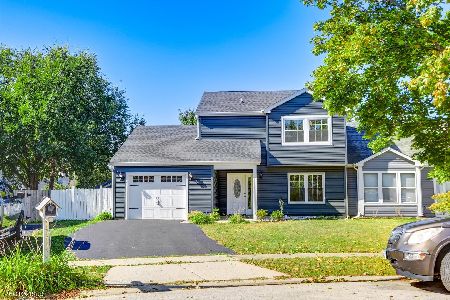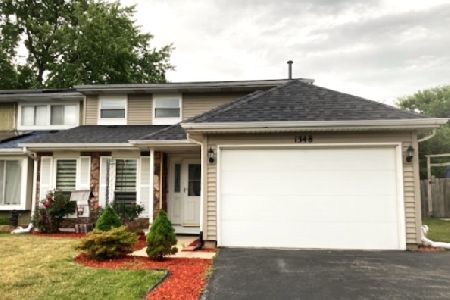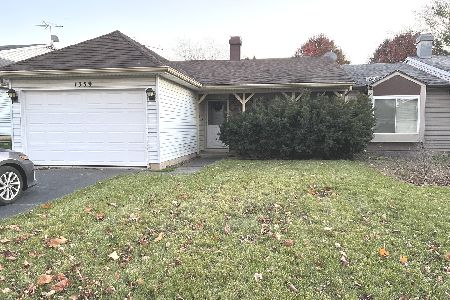1366 Inverness Drive, Elgin, Illinois 60120
$325,000
|
For Sale
|
|
| Status: | Active |
| Sqft: | 1,530 |
| Cost/Sqft: | $212 |
| Beds: | 4 |
| Baths: | 2 |
| Year Built: | 1982 |
| Property Taxes: | $4,802 |
| Days On Market: | 6 |
| Lot Size: | 0,00 |
Description
Beautifully updated and rarely available 4 bed, 1.1 bath end unit duplex - with no monthly association! Open concept main level with a fully renovated kitchen with new cabinetry, quartz counters, ss appliances, custom tiled backsplash and new LVP flooring that extends throughout the main level. Sliders off the kitchen lead to a large fully fenced yard with private patio that's perfect for family gatherings, pets or outdoor entertaining. Spacious living room with custom feature wall and separate dining area. Upstairs are 3 sizeable bedrooms including a spacious primary bedroom with a stunning feature wall and dual closets, a renovated full bath with walk-in shower and conveniently located 2nd level laundry. Attached garage and ample driveway parking. All new cabinets/vanities, appliances, flooring, lighting and paint throughout. Tucked into a quiet subdivision yet just minutes to shopping, dining, schools, parks - and a quick commute to I90 and the Metra. This move-in ready home offers style, function and value at an affordable price!
Property Specifics
| Condos/Townhomes | |
| 2 | |
| — | |
| 1982 | |
| — | |
| — | |
| No | |
| — |
| Cook | |
| Parkwood Farms | |
| 0 / Monthly | |
| — | |
| — | |
| — | |
| 12497274 | |
| 06201050500000 |
Property History
| DATE: | EVENT: | PRICE: | SOURCE: |
|---|---|---|---|
| 27 Jul, 2007 | Sold | $190,000 | MRED MLS |
| 14 Jul, 2007 | Under contract | $190,000 | MRED MLS |
| — | Last price change | $180,000 | MRED MLS |
| 17 Dec, 2006 | Listed for sale | $195,000 | MRED MLS |
| 16 Oct, 2025 | Listed for sale | $325,000 | MRED MLS |
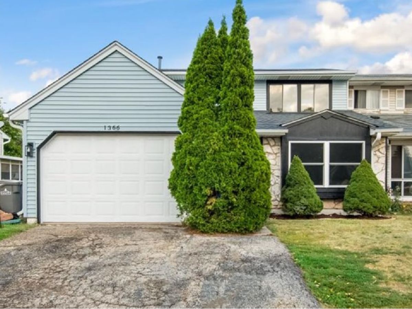
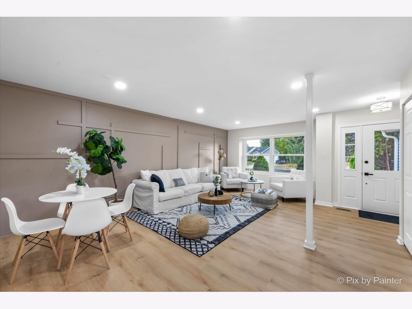
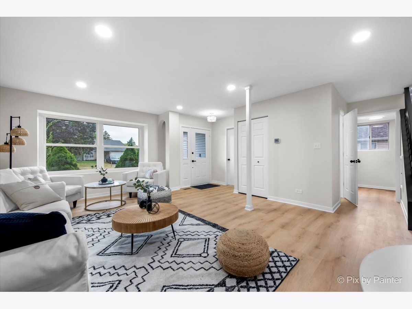
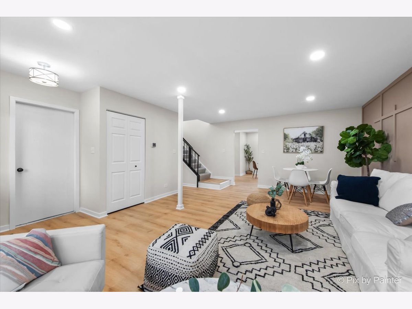
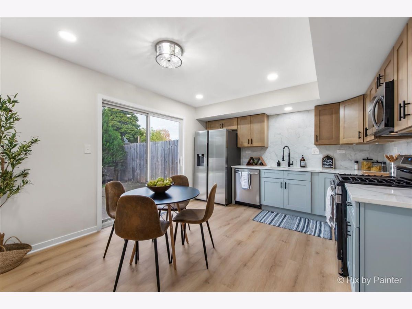
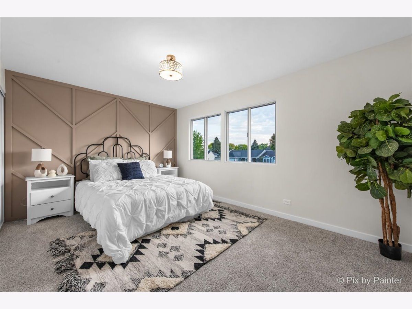
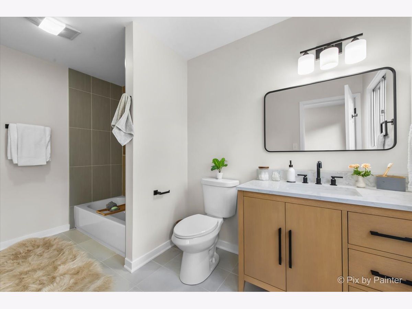
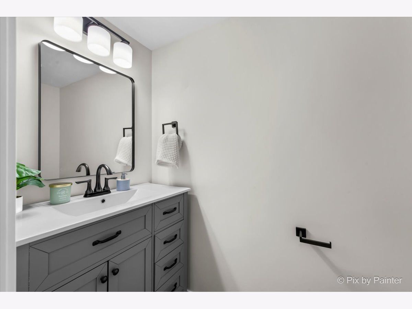
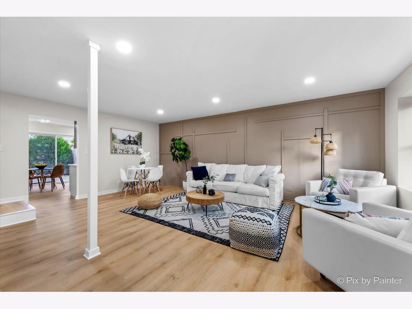
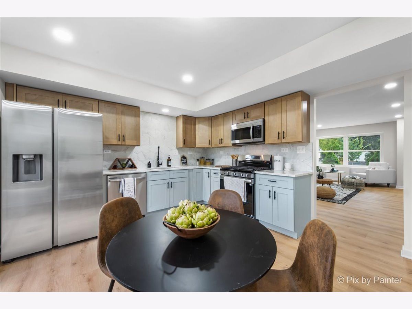
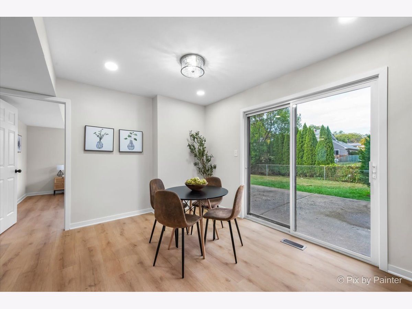
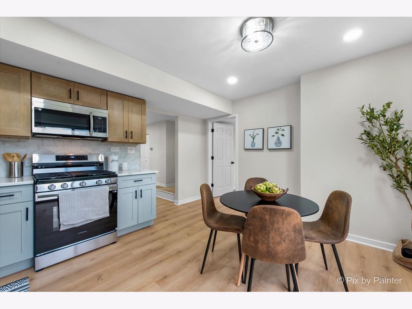
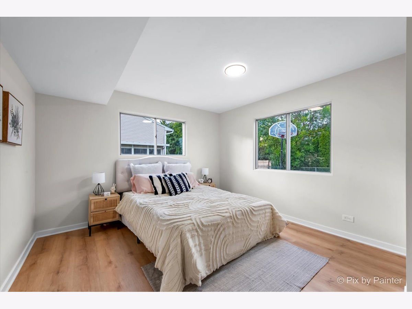
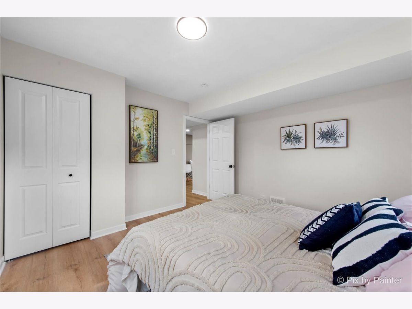
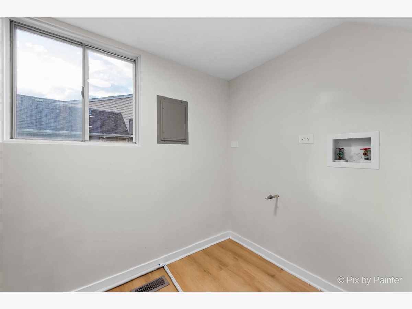
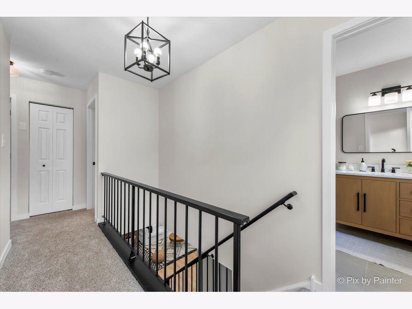
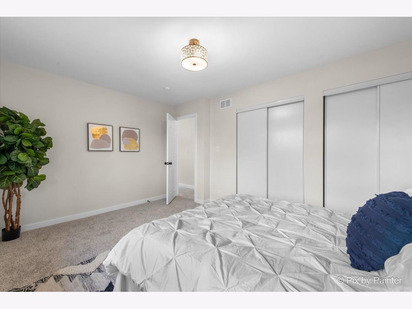
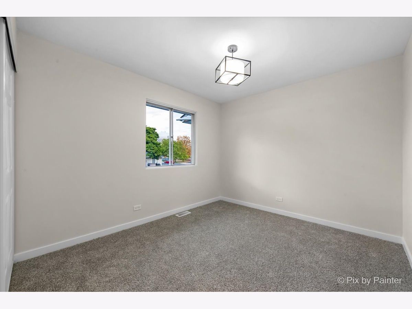
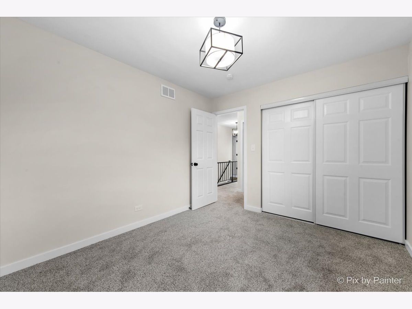
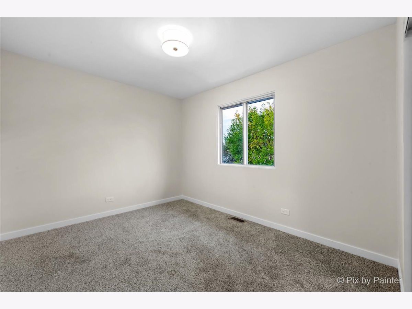
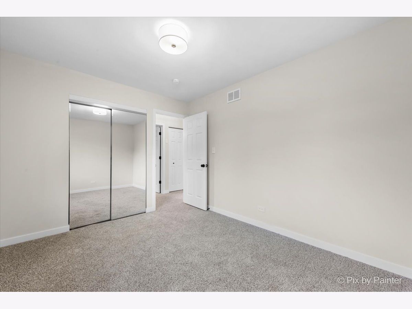
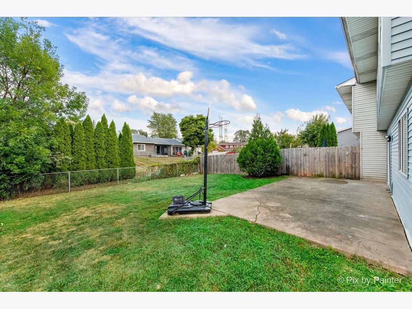
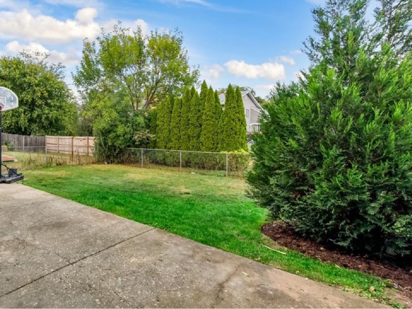
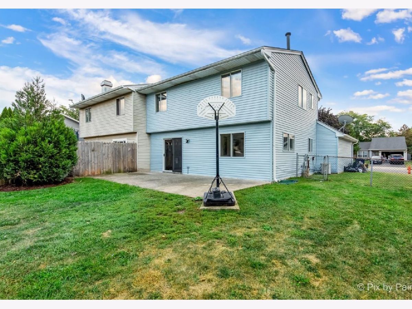
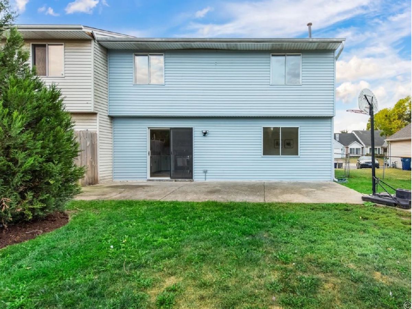
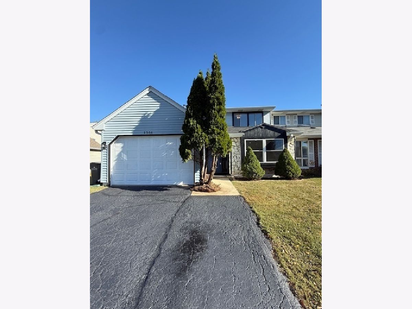
Room Specifics
Total Bedrooms: 4
Bedrooms Above Ground: 4
Bedrooms Below Ground: 0
Dimensions: —
Floor Type: —
Dimensions: —
Floor Type: —
Dimensions: —
Floor Type: —
Full Bathrooms: 2
Bathroom Amenities: —
Bathroom in Basement: 0
Rooms: —
Basement Description: —
Other Specifics
| 1 | |
| — | |
| — | |
| — | |
| — | |
| 46x123 | |
| — | |
| — | |
| — | |
| — | |
| Not in DB | |
| — | |
| — | |
| — | |
| — |
Tax History
| Year | Property Taxes |
|---|---|
| 2007 | $3,572 |
| 2025 | $4,802 |
Contact Agent
Nearby Similar Homes
Nearby Sold Comparables
Contact Agent
Listing Provided By
Keller Williams Thrive

