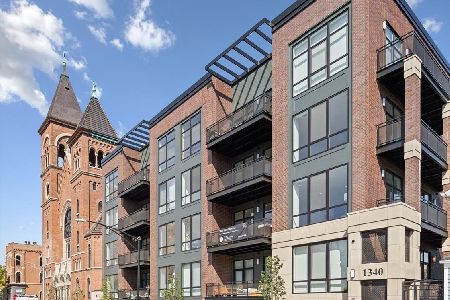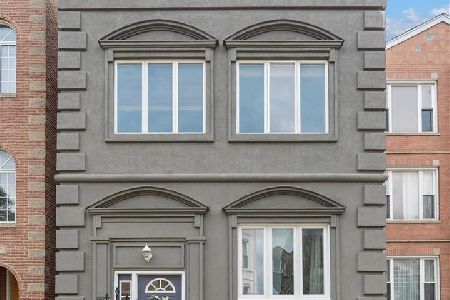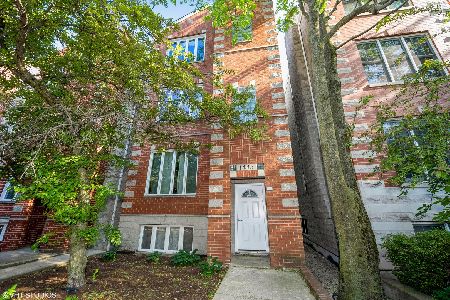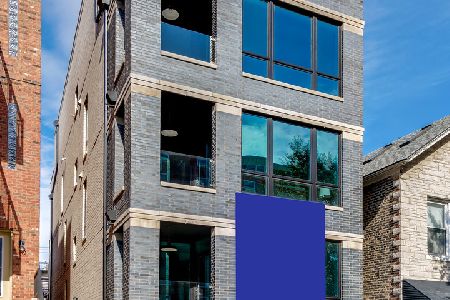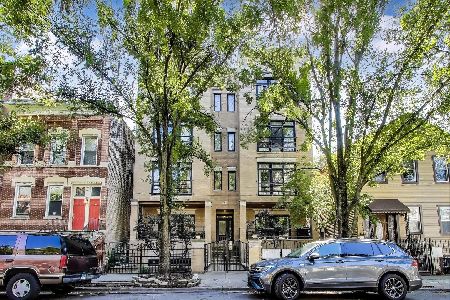1366 Walton Street, West Town, Chicago, Illinois 60642
$999,900
|
For Sale
|
|
| Status: | Contingent |
| Sqft: | 3,188 |
| Cost/Sqft: | $314 |
| Beds: | 3 |
| Baths: | 3 |
| Year Built: | 2019 |
| Property Taxes: | $17,298 |
| Days On Market: | 57 |
| Lot Size: | 0,00 |
Description
Introducing an extra-wide, 3-bedroom, 2.1 bathroom duplex built and designed with distinction by award-winning Noah Properties in collaboration with Axios Architects. This modern masterpiece combines architectural sophistication with high-end functionality, offering the space, finishes, and lifestyle of a single-family home at a fraction of the price. This residence includes one-car garage parking with a dedicated level 2 EV charging outlet (14-50) and a spacious garage roof deck enhanced with a custom pergola-the perfect setting for outdoor living, dining, or entertaining. Two additional covered balconies (front and rear) further extend the home's private outdoor space. The open-concept main level is filled with natural light and showcases a sleek, contemporary design. The chef's kitchen features custom-designed cabinetry, waterfall quartz countertops, designer fixtures, and a premium Bosch appliance suite. The main level also includes the formal living and dining area with a fireplace, powder room, family room with a second fireplace and hardwood floors throughout. On the lower level, enjoy radiant heated floors throughout. The primary suite is a retreat of its own with two walk-in closets and a spa-inspired bath that includes a double vanity, freestanding soaking tub, steam shower, heated floors, and designer tile selections. Additional bedrooms are generously sized with custom closet build outs and share access to a thoughtfully designed bathroom with high-end finishes. The radiant-heated lower level offers a second fireplace, media/family room, and versatile space for work or play. Every detail reflects elevated craftsmanship, from wide-plank flooring, sophisticated lighting, high-end European casement windows, and custom millwork throughout. Ideally located in vibrant Noble Square/East Village, this home offers easy access to the expressway, Blue Line, restaurants, cafes, and nightlife. Unprecedented in style, design, and scale-this home delivers the feel of a single-family residence with modern convenience and low-maintenance living.
Property Specifics
| Condos/Townhomes | |
| 3 | |
| — | |
| 2019 | |
| — | |
| — | |
| No | |
| — |
| Cook | |
| — | |
| 304 / Monthly | |
| — | |
| — | |
| — | |
| 12456608 | |
| 17053160461001 |
Property History
| DATE: | EVENT: | PRICE: | SOURCE: |
|---|---|---|---|
| 2 Oct, 2019 | Sold | $790,000 | MRED MLS |
| 6 Sep, 2019 | Under contract | $799,900 | MRED MLS |
| 13 Jun, 2019 | Listed for sale | $799,900 | MRED MLS |
| 30 Aug, 2025 | Under contract | $999,900 | MRED MLS |
| 28 Aug, 2025 | Listed for sale | $999,900 | MRED MLS |
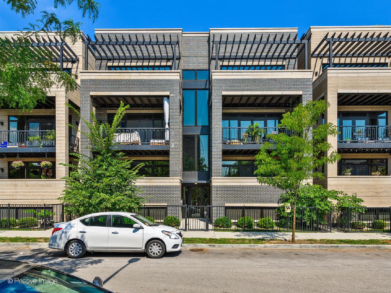
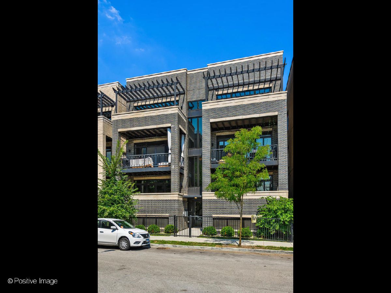
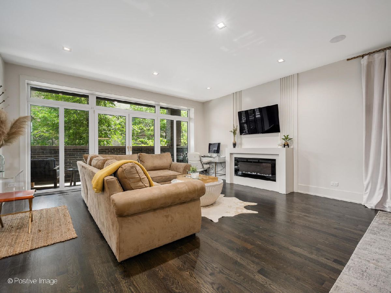
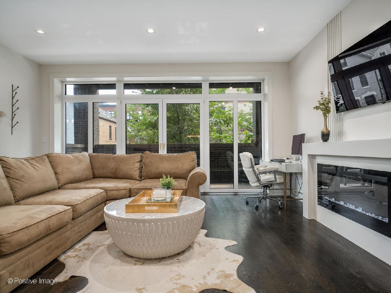
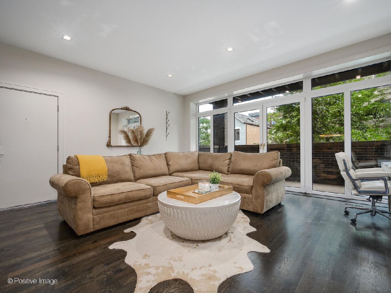
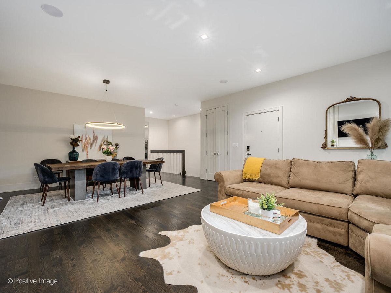
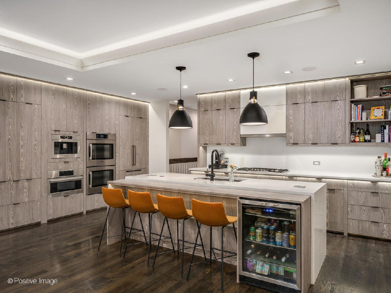
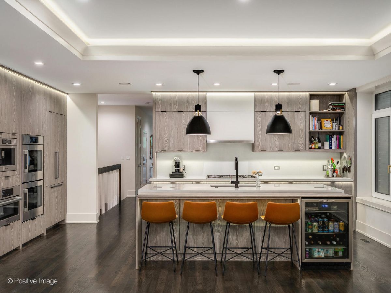
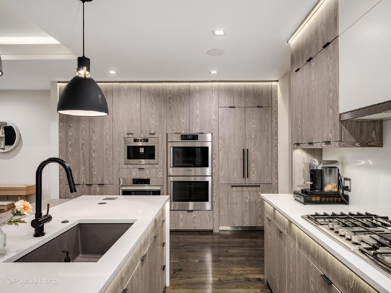
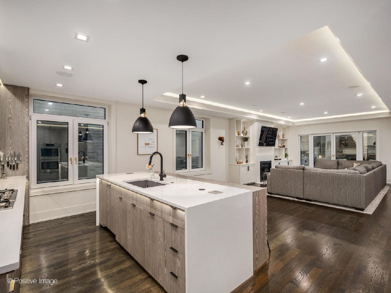
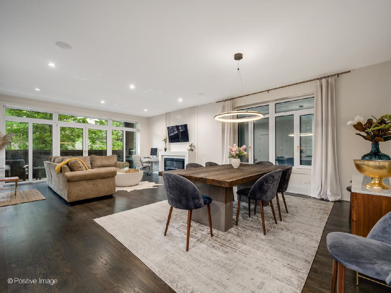
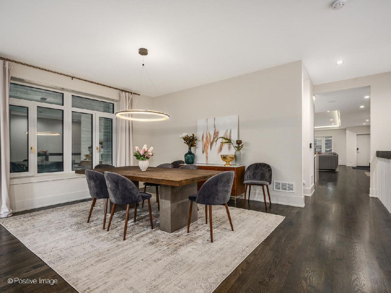
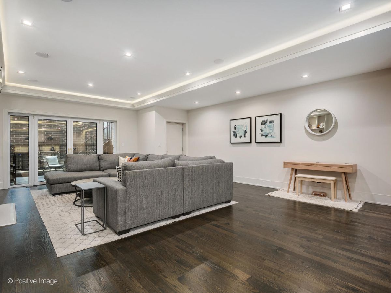
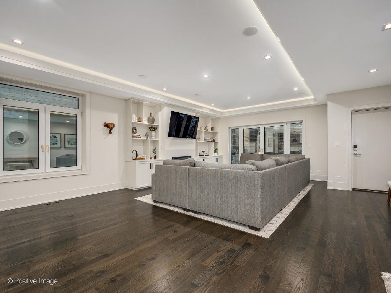
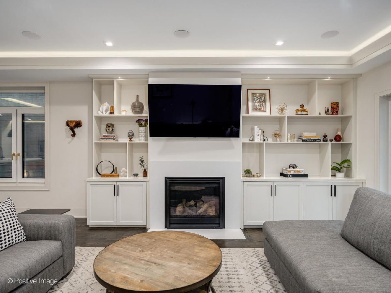
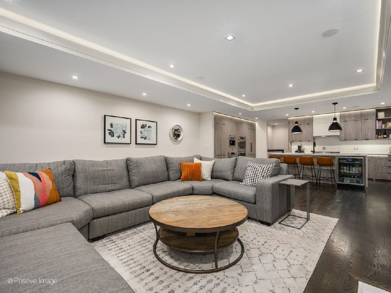
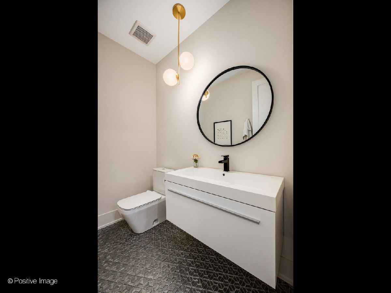
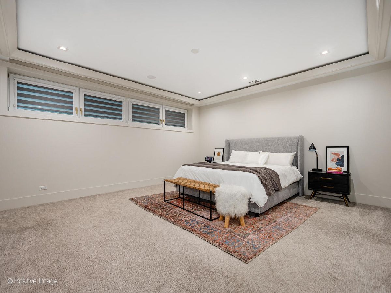
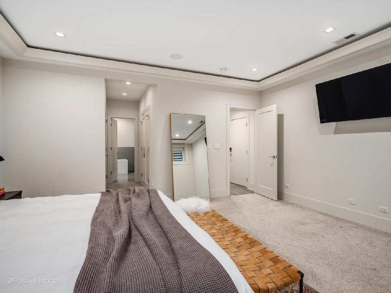
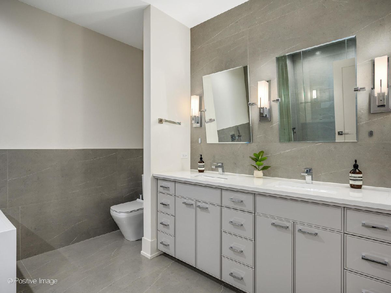
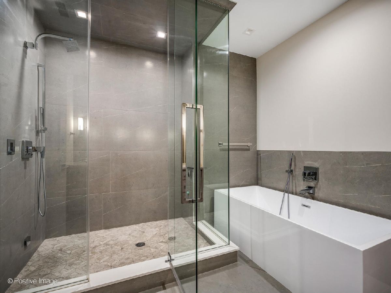
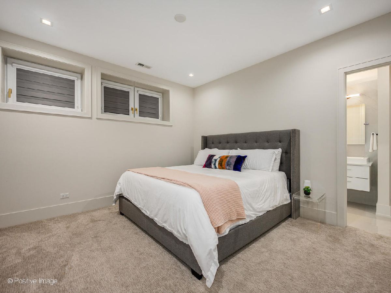
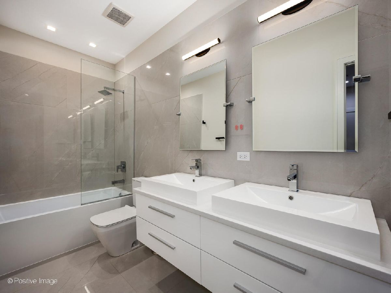
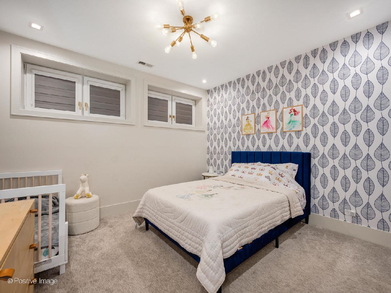
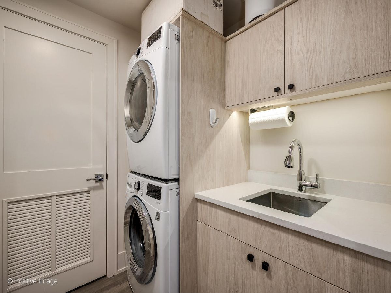
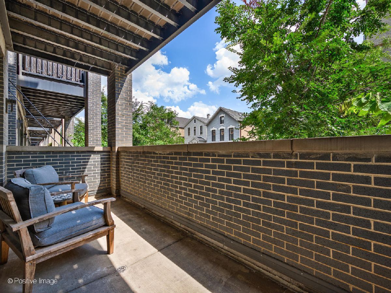
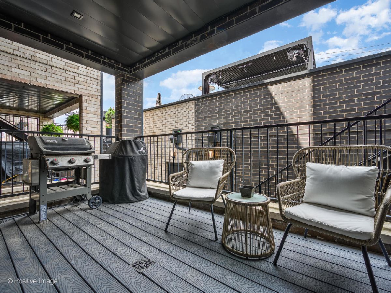
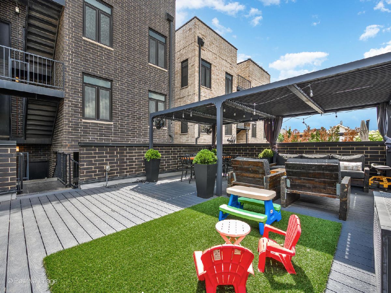
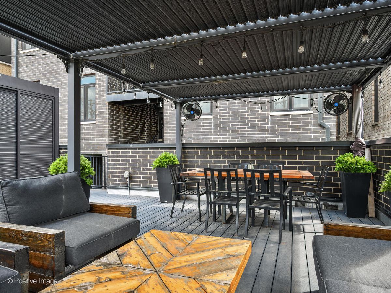
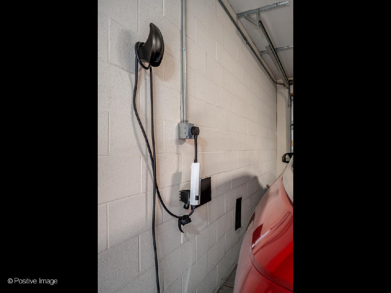
Room Specifics
Total Bedrooms: 3
Bedrooms Above Ground: 3
Bedrooms Below Ground: 0
Dimensions: —
Floor Type: —
Dimensions: —
Floor Type: —
Full Bathrooms: 3
Bathroom Amenities: Separate Shower,Soaking Tub
Bathroom in Basement: 1
Rooms: —
Basement Description: —
Other Specifics
| 1 | |
| — | |
| — | |
| — | |
| — | |
| CONDO | |
| — | |
| — | |
| — | |
| — | |
| Not in DB | |
| — | |
| — | |
| — | |
| — |
Tax History
| Year | Property Taxes |
|---|---|
| 2025 | $17,298 |
Contact Agent
Nearby Similar Homes
Nearby Sold Comparables
Contact Agent
Listing Provided By
Dapper Crown

