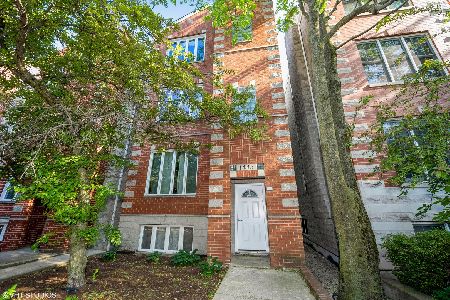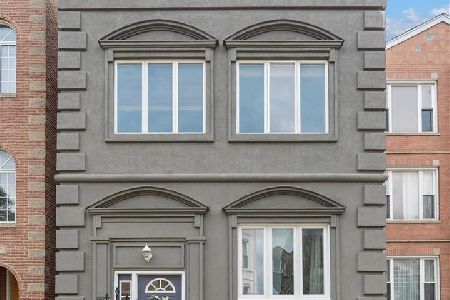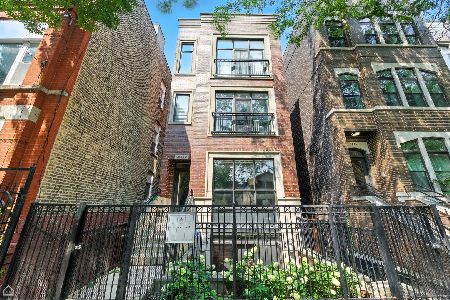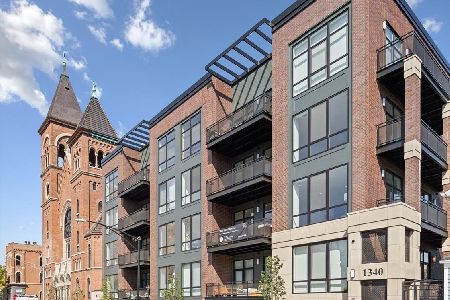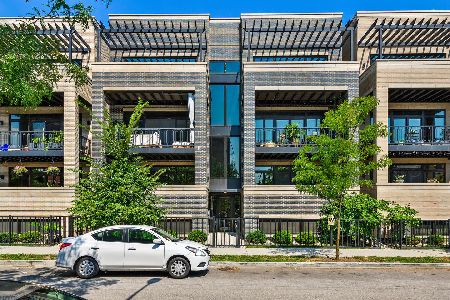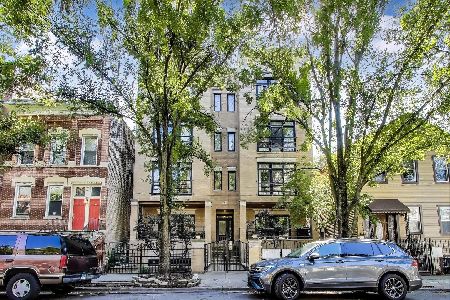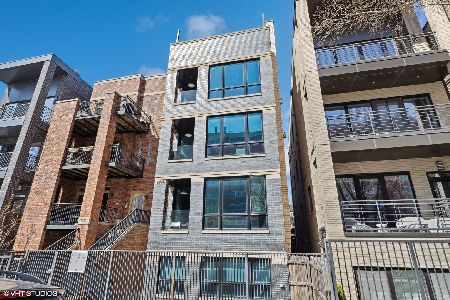1448 Chestnut Street, West Town, Chicago, Illinois 60642
$824,000
|
For Sale
|
|
| Status: | Active |
| Sqft: | 2,350 |
| Cost/Sqft: | $351 |
| Beds: | 3 |
| Baths: | 3 |
| Year Built: | 2017 |
| Property Taxes: | $17,394 |
| Days On Market: | 87 |
| Lot Size: | 0,00 |
Description
Located in the heart of West Town and only steps from Eckhart Park! this exceptionally bright, south facing all brick exterior 3 unit building is surrounded by tons of new construction in the area. High ceilings in this massive duplex-up penthouse unit with 3 beds, 2.5 baths and a huge chef's kitchen w/ custom italian cabinetry, top of the line stainess steel appliance package and thick quartz countertops. The master bathroom features an impressive spa quality bath w/ beautiful porcelain tiles, steam shower, separate tub and shower as well as radiant heated floor. There are great closets with closet organizers built-out throughout the bedrooms and common areas, it is wired for sound system and features a total of 4 outdoor spaces including two large decks on the top floor on both the front and rear of the building. The kitchen features a balcony perfect for easily accessible grilling area and the top floor south facing deck opens into the den featuring bar area and half bath, making a perfect place for entertaining guests in both indoor and outdoor area. The third bedroom is built-out as an office with beautiful tall built-in bookshelves and cabinets. Secured exterior car-port parking spot is included. Easy access to highway, blue line, shops on Chicago & Division. A+ location and priced to sell. Tons of potential to grow equity as continued new construction real estate pushes average home value in this neighborhood upwards!
Property Specifics
| Condos/Townhomes | |
| 3 | |
| — | |
| 2017 | |
| — | |
| — | |
| No | |
| — |
| Cook | |
| — | |
| 250 / Monthly | |
| — | |
| — | |
| — | |
| 12433022 | |
| 17053191391003 |
Property History
| DATE: | EVENT: | PRICE: | SOURCE: |
|---|---|---|---|
| 12 Sep, 2018 | Sold | $693,000 | MRED MLS |
| 23 Jul, 2018 | Under contract | $724,888 | MRED MLS |
| 29 Jun, 2018 | Listed for sale | $724,888 | MRED MLS |
| 5 Jul, 2024 | Under contract | $0 | MRED MLS |
| 24 Jun, 2024 | Listed for sale | $0 | MRED MLS |
| — | Last price change | $834,000 | MRED MLS |
| 29 Jul, 2025 | Listed for sale | $849,000 | MRED MLS |
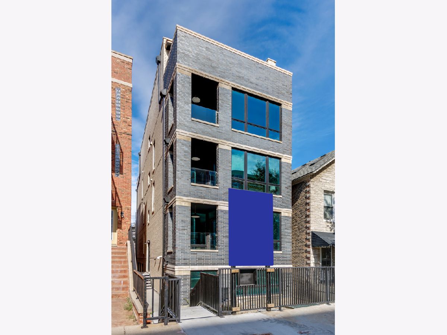
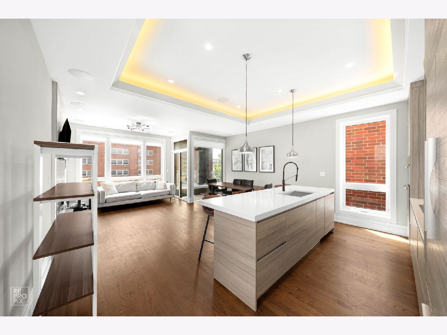
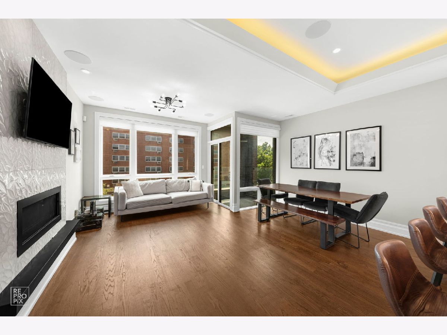
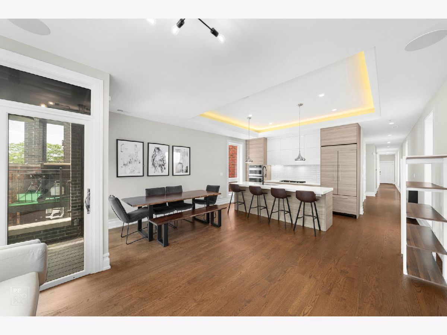
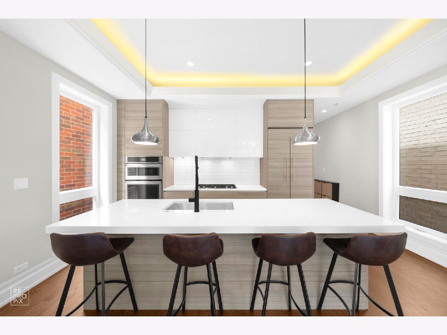
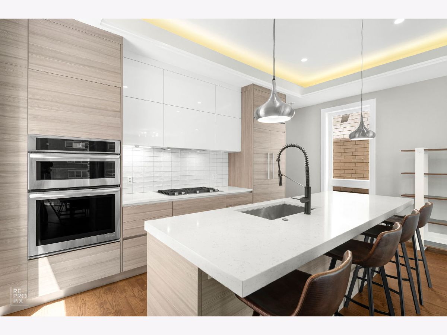
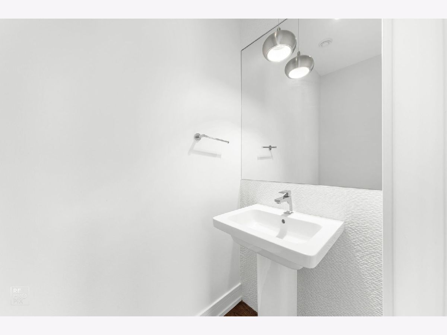
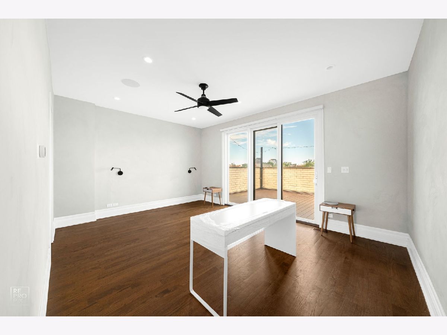
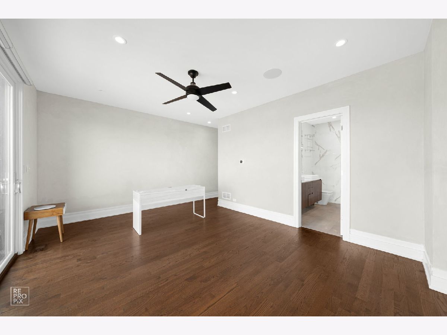
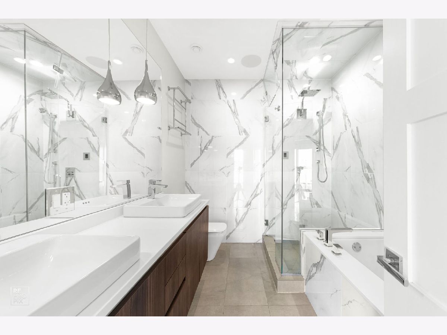
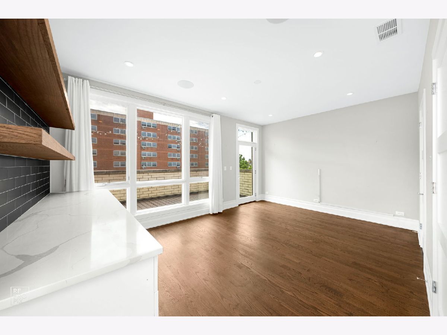
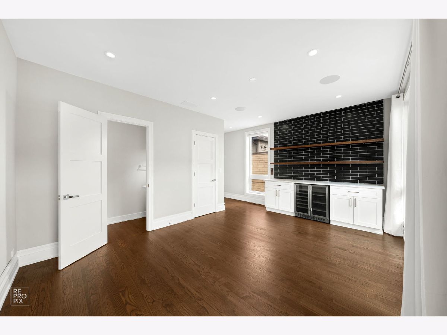
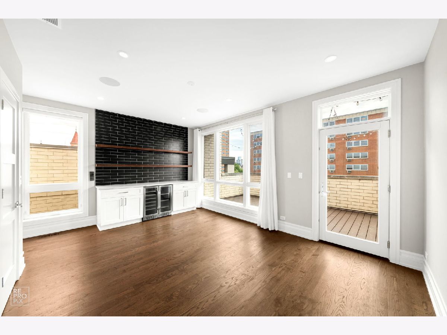
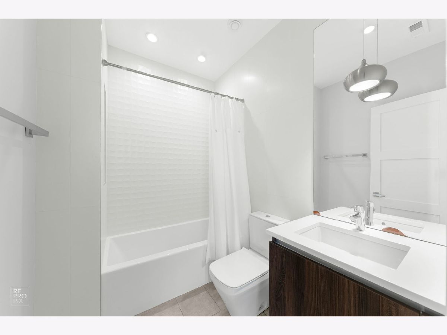
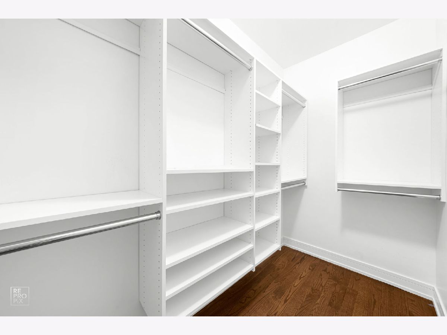
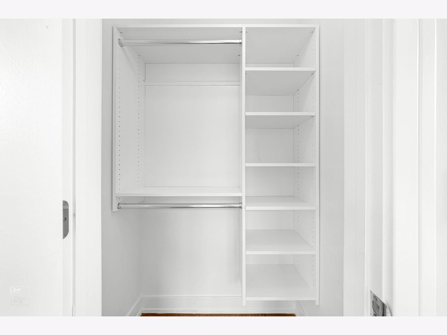
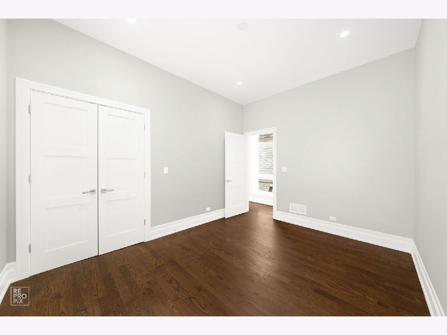
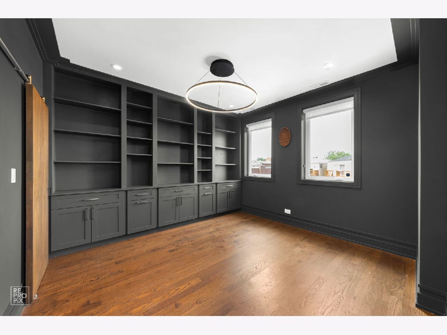
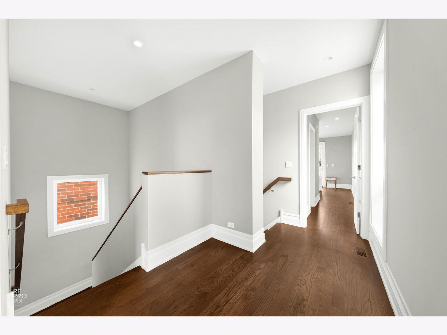
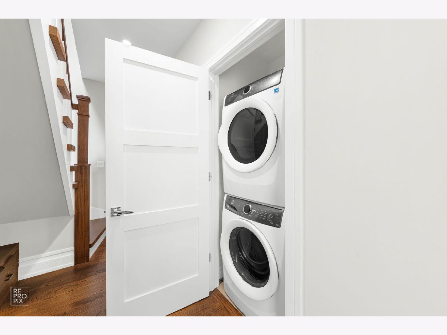
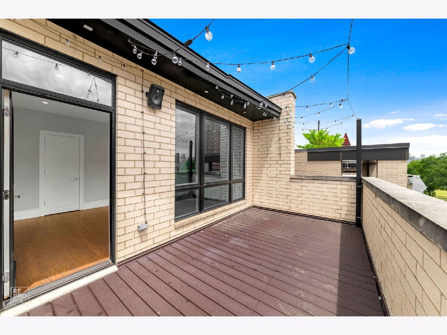
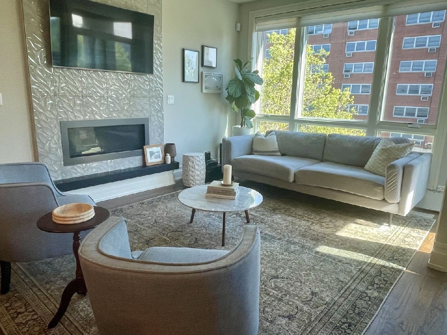
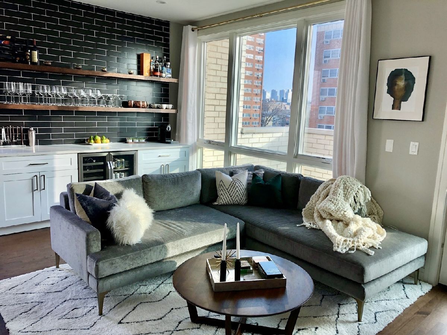
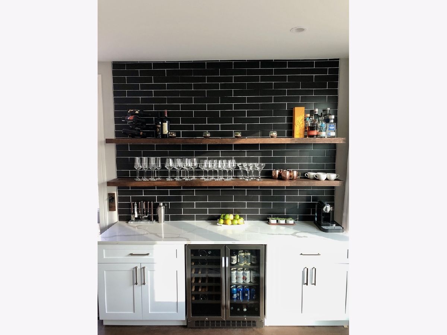
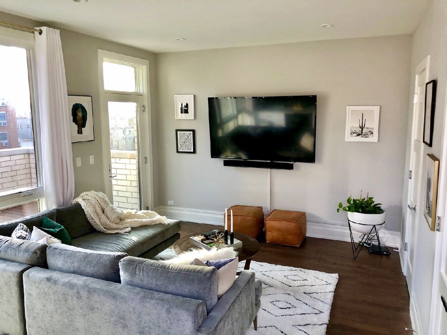
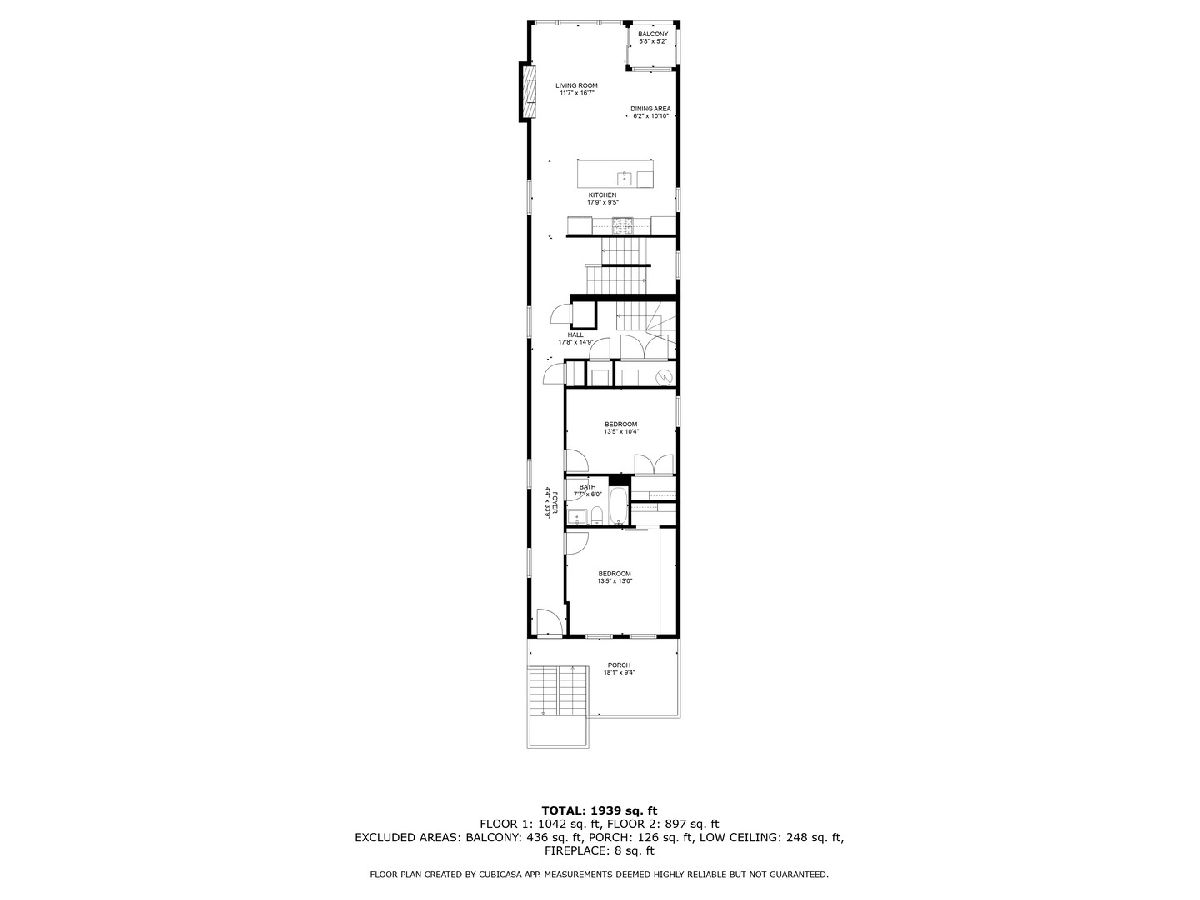
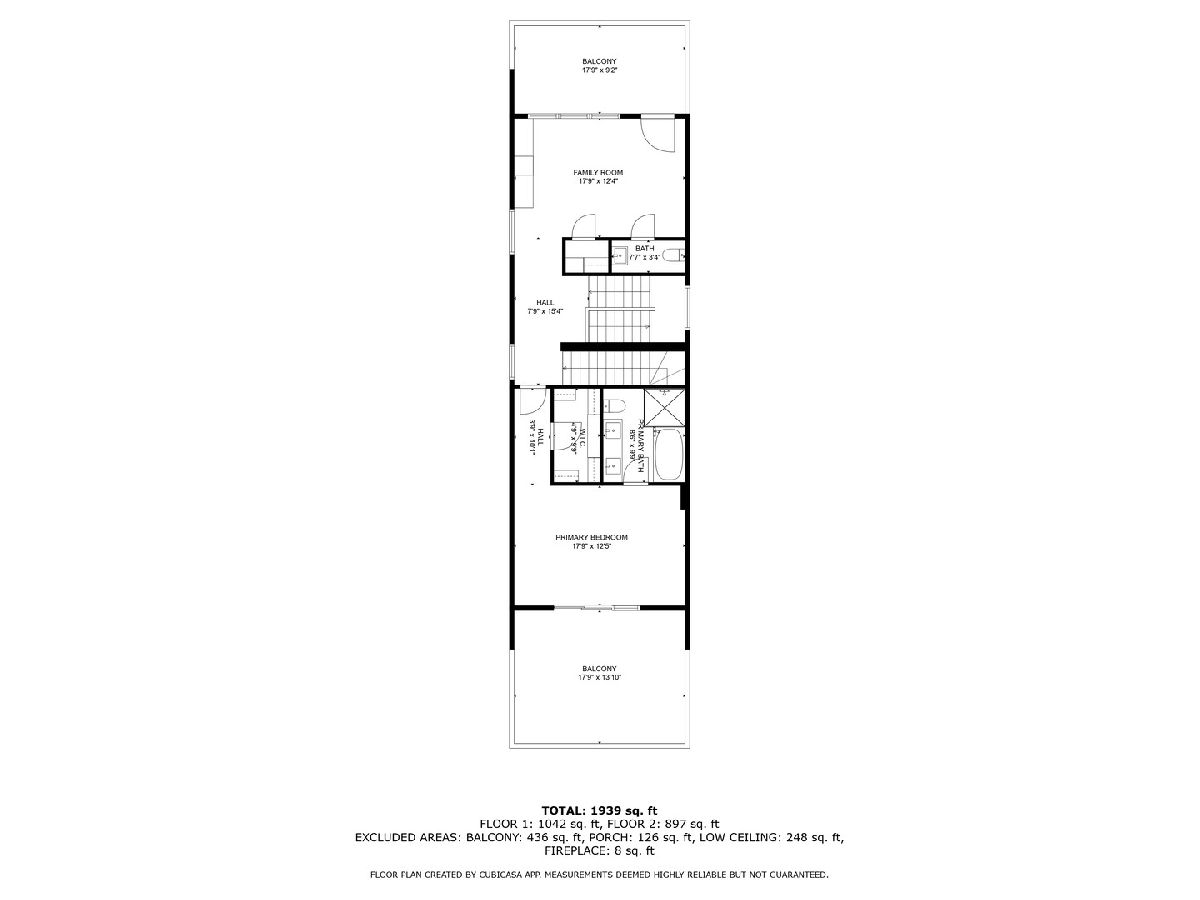
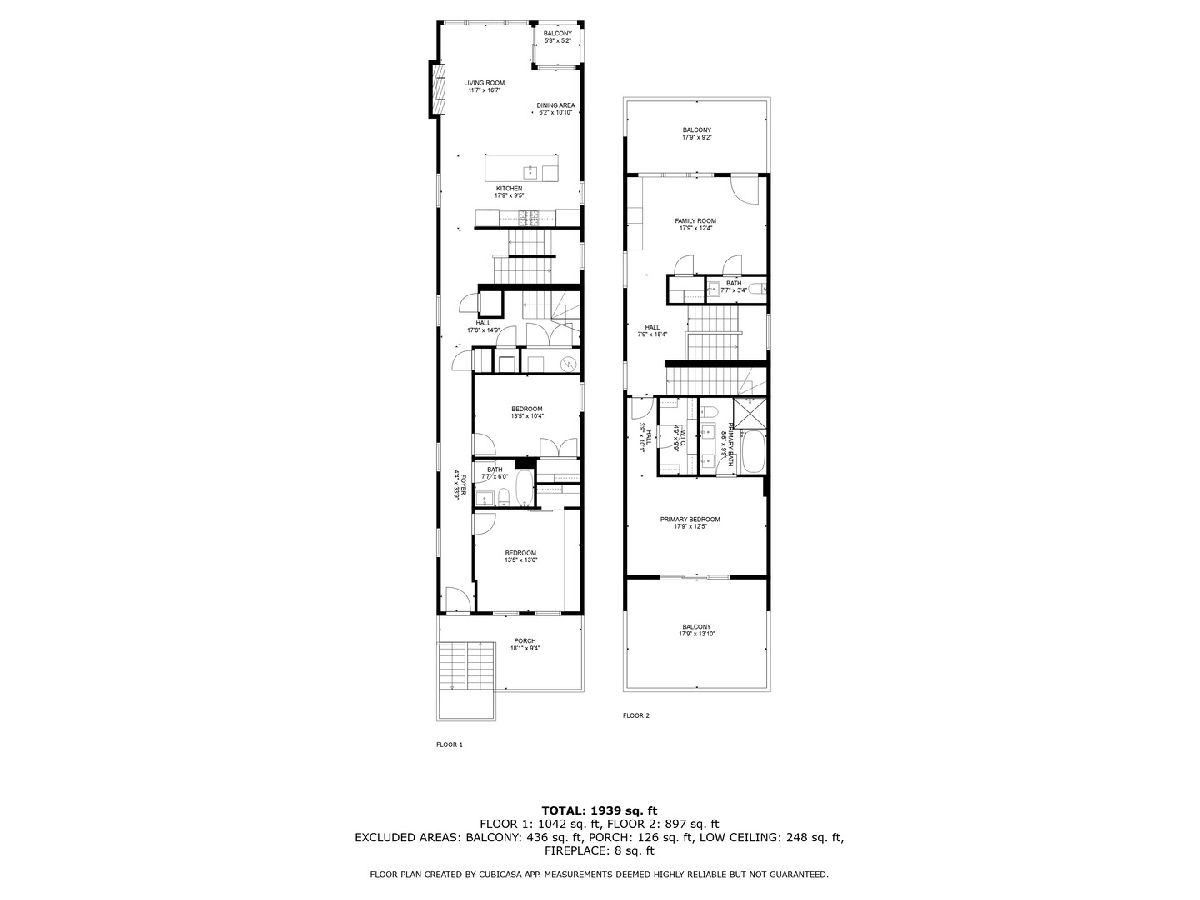
Room Specifics
Total Bedrooms: 3
Bedrooms Above Ground: 3
Bedrooms Below Ground: 0
Dimensions: —
Floor Type: —
Dimensions: —
Floor Type: —
Full Bathrooms: 3
Bathroom Amenities: Double Sink,Full Body Spray Shower,Soaking Tub
Bathroom in Basement: 0
Rooms: —
Basement Description: —
Other Specifics
| — | |
| — | |
| — | |
| — | |
| — | |
| CONDO | |
| — | |
| — | |
| — | |
| — | |
| Not in DB | |
| — | |
| — | |
| — | |
| — |
Tax History
| Year | Property Taxes |
|---|---|
| — | $17,394 |
Contact Agent
Nearby Similar Homes
Nearby Sold Comparables
Contact Agent
Listing Provided By
Compass

