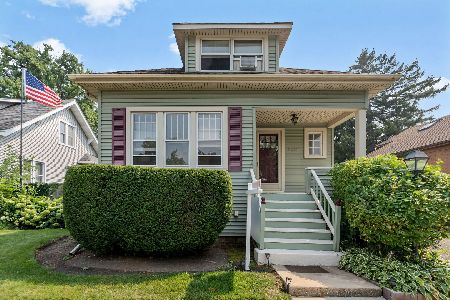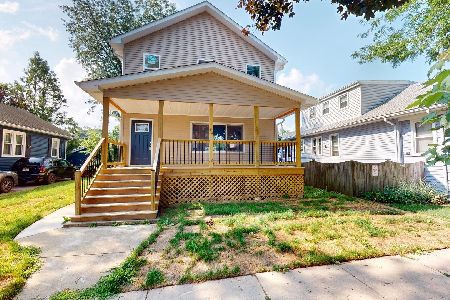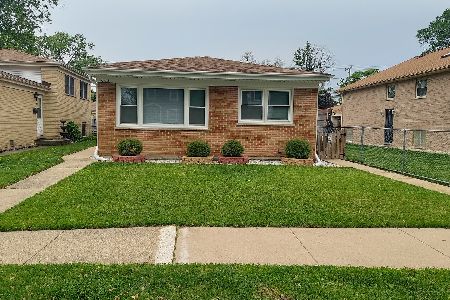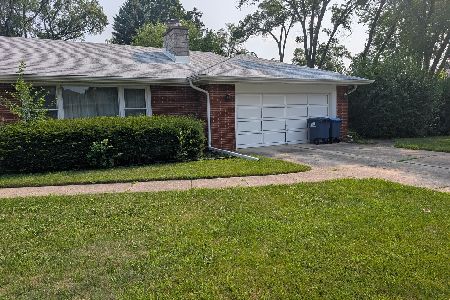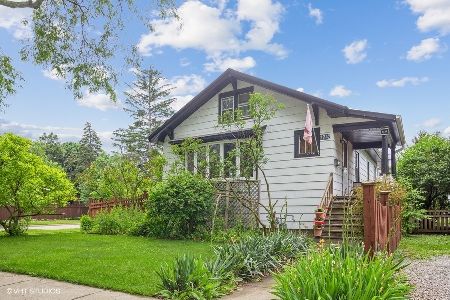1376 Whitcomb Avenue, Des Plaines, Illinois 60018
$419,900
|
For Sale
|
|
| Status: | Pending |
| Sqft: | 1,256 |
| Cost/Sqft: | $334 |
| Beds: | 3 |
| Baths: | 2 |
| Year Built: | 1953 |
| Property Taxes: | $6,073 |
| Days On Market: | 28 |
| Lot Size: | 0,00 |
Description
Charming Brick Ranch in Prime Des Plaines Cul-de-Sac! Here's your opportunity to own one of Des Plaines' most desirable brick ranch homes, ideally located on a quiet cul-de-sac. This beautifully maintained property offers 3 spacious bedrooms and 2 full bathrooms, perfect for comfortable living. Step inside to find an updated kitchen featuring newer cabinetry, sleek granite countertops, and stainless steel appliances-a dream for any home chef. The main living area boasts gleaming hardwood floors and an updated full bath, adding both style and functionality. Downstairs, you'll love the fully finished basement-complete with a wet bar, perfect for entertaining-and a recently renovated second full bathroom. There's also a generously sized laundry room with a full-size washer and dryer for added convenience. Enjoy peace of mind with newer mechanicals and a hot water tank already in place. Step outside to relax in the screened-in porch, surrounded by beautifully landscaped grounds-your own private oasis. All of this, plus access to a highly rated school district, makes this a can't-miss opportunity. Home is being sold AS-IS... Don't wait-schedule your private showing today!
Property Specifics
| Single Family | |
| — | |
| — | |
| 1953 | |
| — | |
| — | |
| No | |
| — |
| Cook | |
| — | |
| — / Not Applicable | |
| — | |
| — | |
| — | |
| 12446589 | |
| 09204040210000 |
Nearby Schools
| NAME: | DISTRICT: | DISTANCE: | |
|---|---|---|---|
|
Grade School
Central Elementary School |
62 | — | |
|
Middle School
Iroquois Community School |
62 | Not in DB | |
|
High School
Maine West High School |
207 | Not in DB | |
Property History
| DATE: | EVENT: | PRICE: | SOURCE: |
|---|---|---|---|
| 19 Aug, 2025 | Under contract | $419,900 | MRED MLS |
| 14 Aug, 2025 | Listed for sale | $419,900 | MRED MLS |
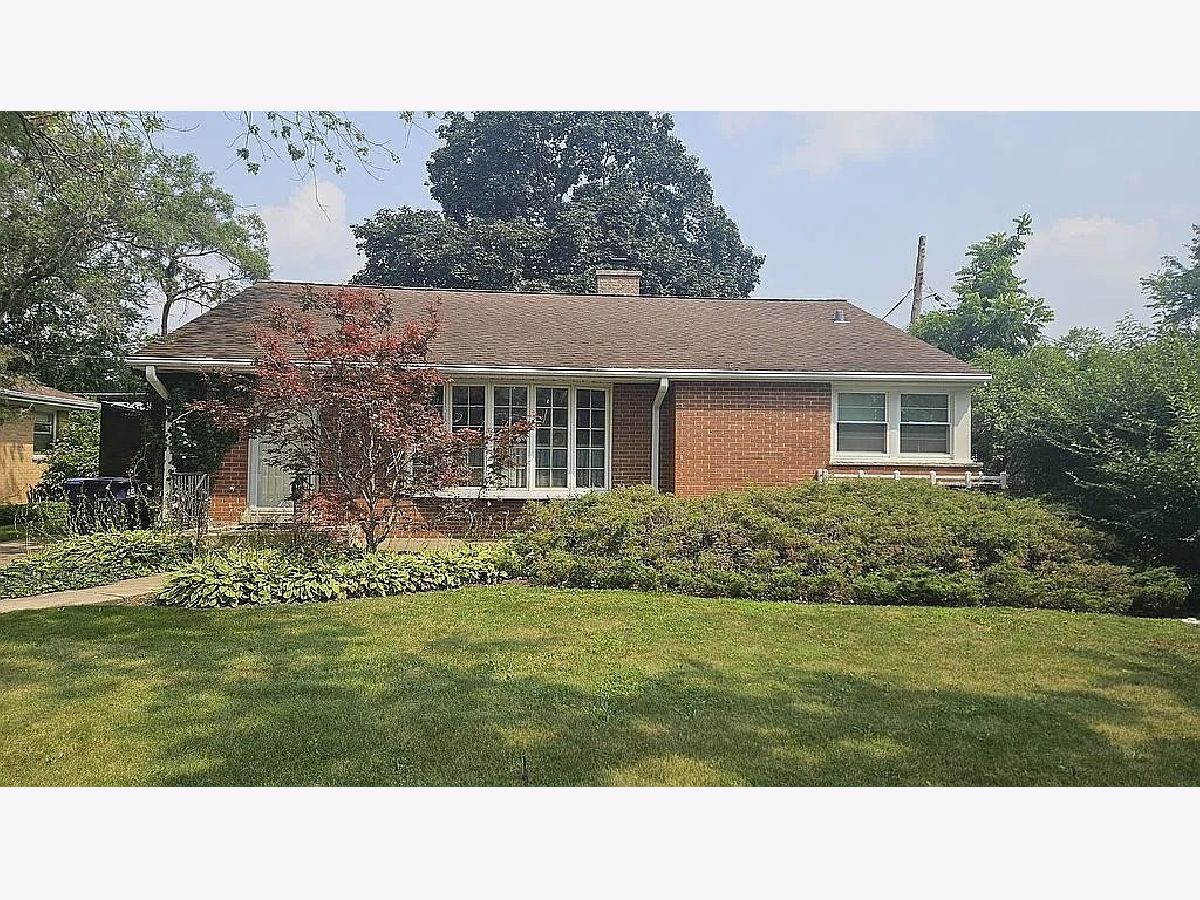
Room Specifics
Total Bedrooms: 3
Bedrooms Above Ground: 3
Bedrooms Below Ground: 0
Dimensions: —
Floor Type: —
Dimensions: —
Floor Type: —
Full Bathrooms: 2
Bathroom Amenities: —
Bathroom in Basement: 1
Rooms: —
Basement Description: —
Other Specifics
| 1 | |
| — | |
| — | |
| — | |
| — | |
| 60x171 | |
| — | |
| — | |
| — | |
| — | |
| Not in DB | |
| — | |
| — | |
| — | |
| — |
Tax History
| Year | Property Taxes |
|---|---|
| 2025 | $6,073 |
Contact Agent
Nearby Similar Homes
Nearby Sold Comparables
Contact Agent
Listing Provided By
@properties Christie's International Real Estate


