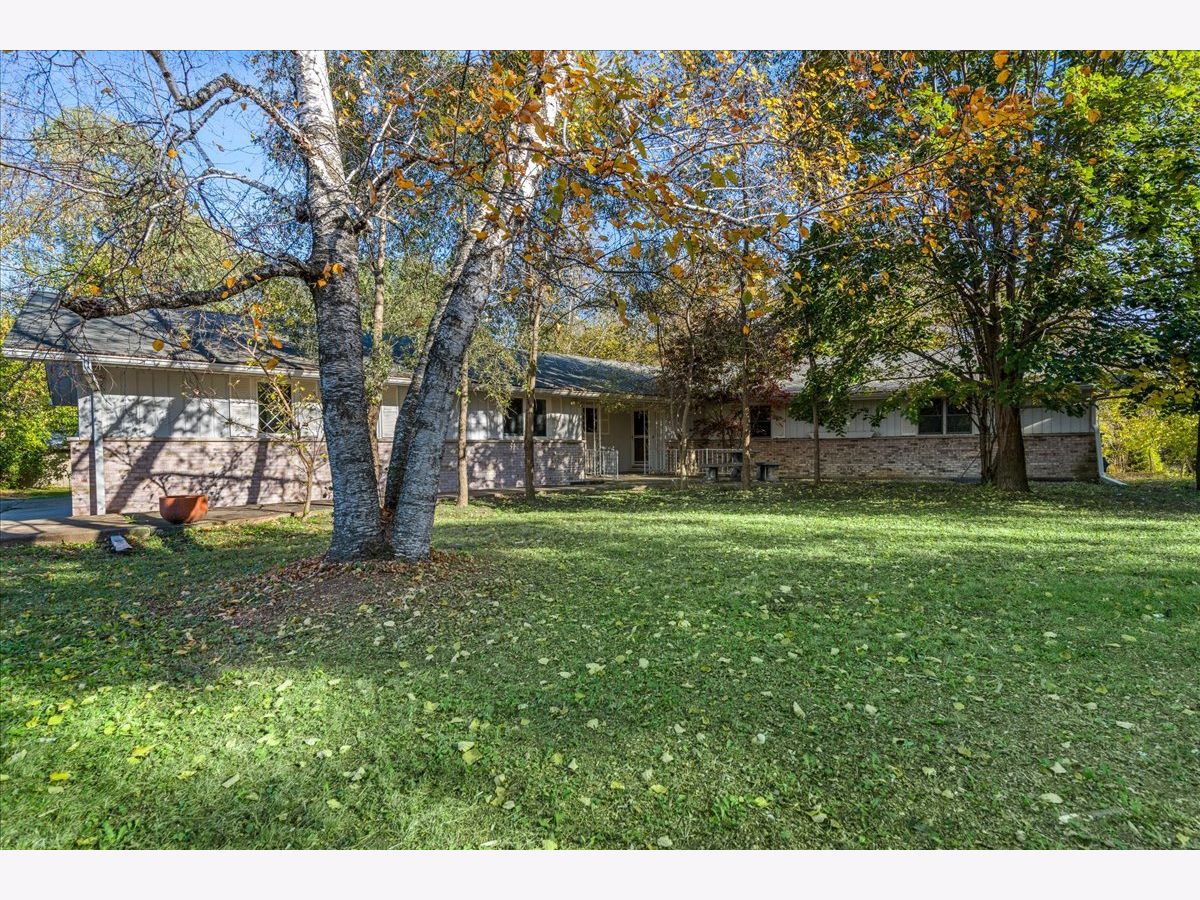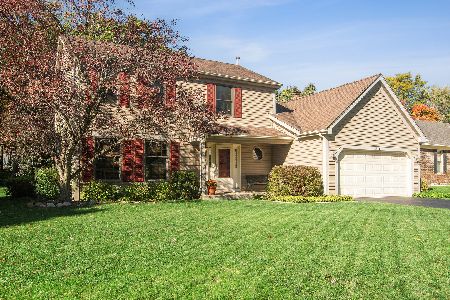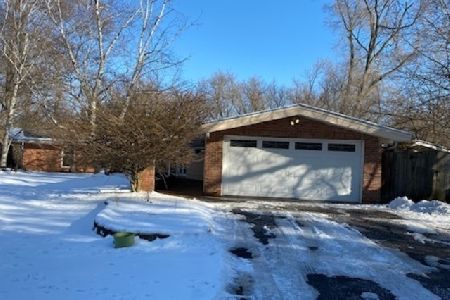14 Surrey Lane, Barrington Hills, Illinois 60010
$599,000
|
For Sale
|
|
| Status: | Contingent |
| Sqft: | 3,895 |
| Cost/Sqft: | $154 |
| Beds: | 4 |
| Baths: | 3 |
| Year Built: | 1969 |
| Property Taxes: | $11,624 |
| Days On Market: | 47 |
| Lot Size: | 1,10 |
Description
Set on a gorgeous 1+ acre site, this fabulous walkout hillside ranch is ready to impress! An open-concept design with soaring beamed ceilings, beautiful hardwood floors, and sweeping views of nature creates a warm and welcoming vibe throughout. The flexible floor plan offers 4 bedrooms and 3 full baths, including a private guest or in-law suite. The light-filled great room features vaulted, beamed ceilings with skylights, a cozy fireplace, trendy spiral staircase to the walkout lower level, and double French doors leading to the deck for effortless indoor/outdoor living. The updated kitchen is a chef's delight with granite counters, breakfast bar, stainless steel appliances, vaulted ceilings with skylights, and a charming breakfast area with dry bar. French doors lead to the private in-law or second primary suite with full bath-perfect for guests or multi-generational living. The spacious primary suite offers an updated bath, while two additional bedrooms (one with private stairs to the lower-level library) and a hall bath with double sinks complete the second bedroom wing. The finished walkout lower level is sure to be a favorite gathering spot with an expansive rec room, fireplace, wet bar, and doors to a private patio-ideal for relaxation or evening stargazing. You'll also find an exercise room, library/office, laundry room, and generous storage space. The outdoor spaces invite relaxation and play while a gazebo, shed and 2.5 car attached garage offer plenty of space for both fun and function. All this in an unbeatable location with award-winning Barrington 220 schools, easy access to Lake Zurich, downtown Barrington, and Fox River Grove. Two nearby Metra stations make commuting a breeze, and shopping and dining are just minutes away. An incredible home in a beautiful natural setting where every day feels like a getaway!
Property Specifics
| Single Family | |
| — | |
| — | |
| 1969 | |
| — | |
| CUSTOM HILLSIDE RANCH | |
| No | |
| 1.1 |
| — | |
| Plum Tree Hills | |
| 0 / Not Applicable | |
| — | |
| — | |
| — | |
| 12501456 | |
| 2020328009 |
Nearby Schools
| NAME: | DISTRICT: | DISTANCE: | |
|---|---|---|---|
|
Grade School
Countryside Elementary School |
220 | — | |
|
Middle School
Barrington Middle School - Stati |
220 | Not in DB | |
|
High School
Barrington High School |
220 | Not in DB | |
Property History
| DATE: | EVENT: | PRICE: | SOURCE: |
|---|---|---|---|
| 16 Jan, 2009 | Sold | $400,000 | MRED MLS |
| 18 Sep, 2008 | Under contract | $475,000 | MRED MLS |
| — | Last price change | $514,900 | MRED MLS |
| 7 Aug, 2007 | Listed for sale | $525,000 | MRED MLS |
| 26 Feb, 2021 | Sold | $420,000 | MRED MLS |
| 30 Dec, 2020 | Under contract | $425,000 | MRED MLS |
| — | Last price change | $432,500 | MRED MLS |
| 2 Sep, 2020 | Listed for sale | $449,900 | MRED MLS |
| 20 Nov, 2025 | Under contract | $599,000 | MRED MLS |
| 29 Oct, 2025 | Listed for sale | $599,000 | MRED MLS |
















































Room Specifics
Total Bedrooms: 4
Bedrooms Above Ground: 4
Bedrooms Below Ground: 0
Dimensions: —
Floor Type: —
Dimensions: —
Floor Type: —
Dimensions: —
Floor Type: —
Full Bathrooms: 3
Bathroom Amenities: Whirlpool,Double Sink
Bathroom in Basement: 0
Rooms: —
Basement Description: —
Other Specifics
| 2.5 | |
| — | |
| — | |
| — | |
| — | |
| 160x301 | |
| — | |
| — | |
| — | |
| — | |
| Not in DB | |
| — | |
| — | |
| — | |
| — |
Tax History
| Year | Property Taxes |
|---|---|
| 2009 | $8,917 |
| 2021 | $11,683 |
| 2025 | $11,624 |
Contact Agent
Nearby Similar Homes
Nearby Sold Comparables
Contact Agent
Listing Provided By
@properties Christie's International Real Estate









