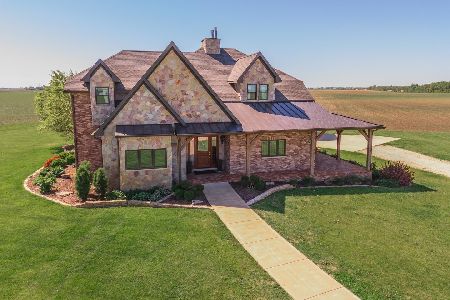14057 2400 Road, Hudson, Illinois 61748
$395,000
|
For Sale
|
|
| Status: | Contingent |
| Sqft: | 3,782 |
| Cost/Sqft: | $104 |
| Beds: | 3 |
| Baths: | 4 |
| Year Built: | 1995 |
| Property Taxes: | $8,550 |
| Days On Market: | 99 |
| Lot Size: | 4,78 |
Description
Charming 2-Story Home on Nearly 5 Acres in Peaceful Rural Hudson! Welcome to this beautifully maintained 2-story home nestled on 4.78 picturesque acres in the heart of rural Hudson. Step inside from the covered front porch into a spacious foyer with ceramic tile flooring that opens to a sunlit living room featuring lovely hardwood floors and a large bay window that fills the space with natural light. Just off the entry, a versatile room with elegant French doors-currently used as a home office-offers flexibility as a formal dining room or creative space. The heart of the home is the inviting, carpeted family room with a cozy wood-burning fireplace, seamlessly connected to the kitchen for easy entertaining. The kitchen combines charm and function with oak cabinetry, a closet pantry, new light fixtures, and a full appliance package. A convenient half bath and laundry room round out the main level. Upstairs, a loft media room provides the perfect spot for relaxing or gaming. The spacious primary suite features laminate wood flooring, a ceiling fan, and a walk-in closet. The en suite bath includes a walk-in whirlpool tub, and a utility closet for extra storage. Two additional bedrooms share a full hallway bathroom with double sinks-ideal for busy mornings. The finished basement adds valuable living space with a tiled family room, an additional bedroom, bonus room, and full bath. A private entrance from the basement to the garage makes this level perfect for guests, a home business, or multigenerational living. Additional highlights include custom blinds, a security system, a whole-house generator, two outdoor patios, a fenced yard, a 2-car attached garage, and a 1-car detached garage. A separate outbuilding offers endless possibilities as a workshop, studio, office, or extra storage. Sprinkled with mature trees, lush landscaping, and a private backyard, this property offers the perfect blend of comfort, function, and rural serenity. Don't miss this rare find in rural Hudson! New water heater (2025), newer carpet in family room, loft area and stairs (2024), water softener (2024), water filter reverse osmosis (2024), newer 2-car garage doors and openers (2024), newer ceiling fans (2022), and washer (2021).
Property Specifics
| Single Family | |
| — | |
| — | |
| 1995 | |
| — | |
| — | |
| No | |
| 4.78 |
| — | |
| Not Applicable | |
| — / Not Applicable | |
| — | |
| — | |
| — | |
| 12421163 | |
| 0716100001 |
Nearby Schools
| NAME: | DISTRICT: | DISTANCE: | |
|---|---|---|---|
|
Grade School
Hudson Elementary |
5 | — | |
|
Middle School
Kingsley Jr High |
5 | Not in DB | |
|
High School
Normal Community West High Schoo |
5 | Not in DB | |
Property History
| DATE: | EVENT: | PRICE: | SOURCE: |
|---|---|---|---|
| 1 Feb, 2018 | Sold | $255,000 | MRED MLS |
| 28 Oct, 2017 | Under contract | $269,500 | MRED MLS |
| 28 Mar, 2017 | Listed for sale | $300,000 | MRED MLS |
| 25 Sep, 2025 | Under contract | $395,000 | MRED MLS |
| — | Last price change | $429,900 | MRED MLS |
| 16 Jul, 2025 | Listed for sale | $495,000 | MRED MLS |
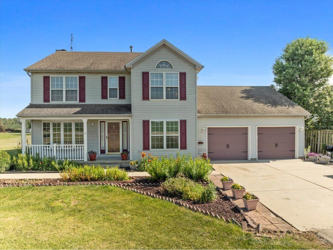
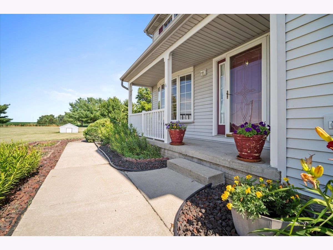
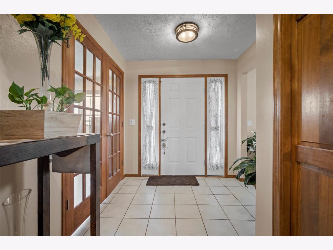
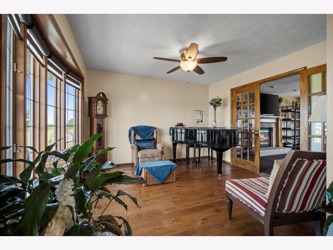
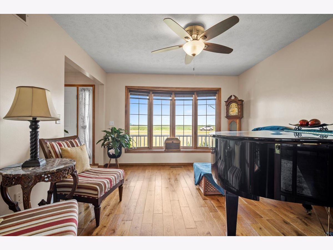
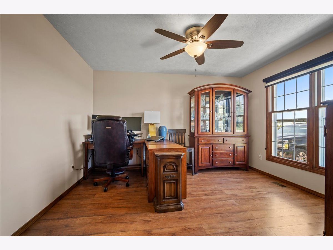
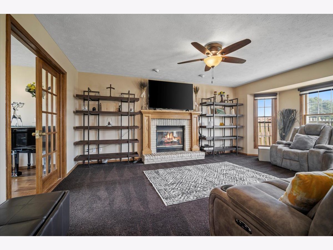
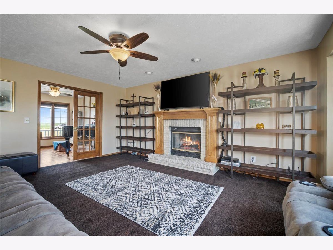
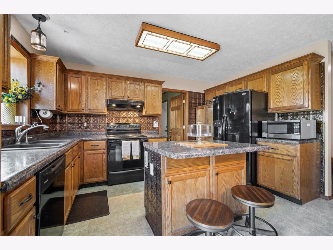
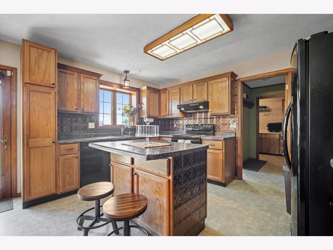
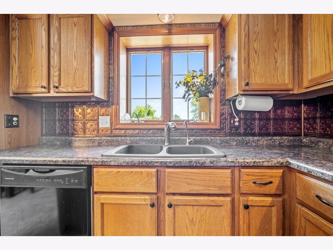
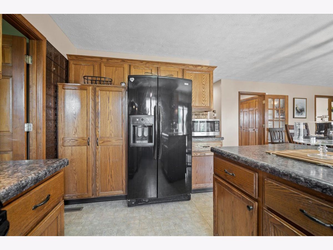
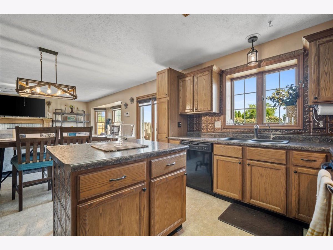
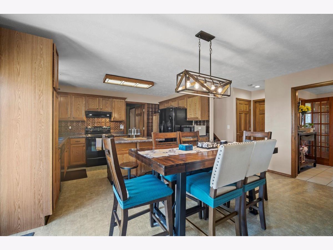
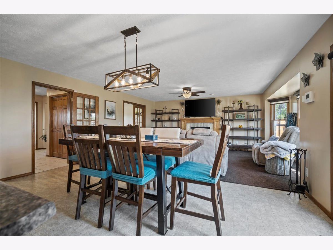
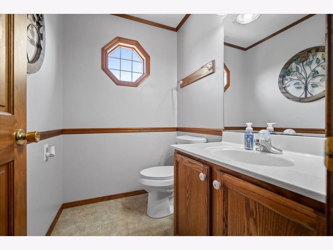
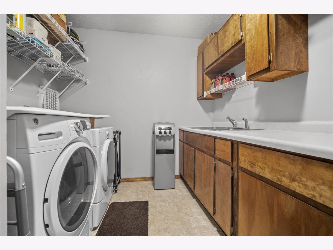
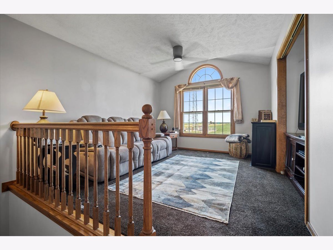
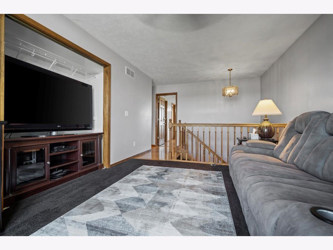
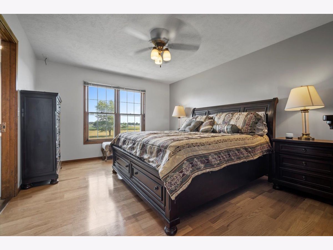
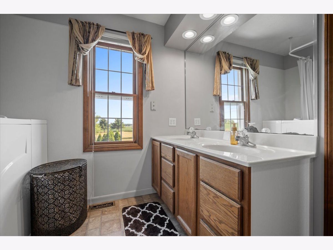
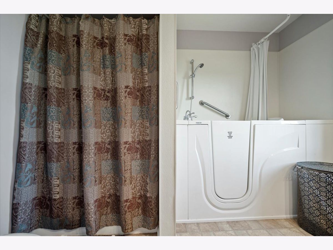
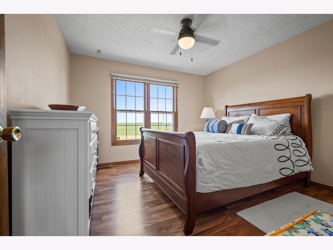
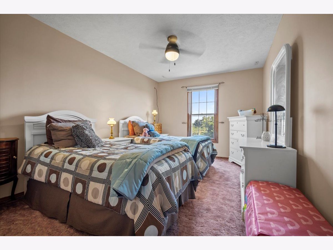
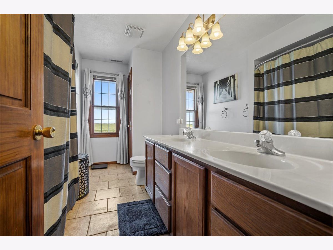
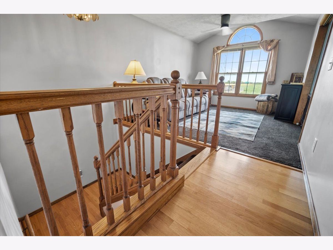
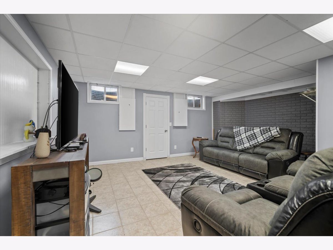
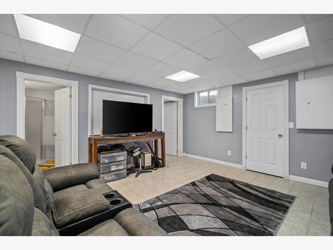
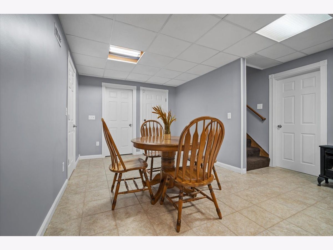
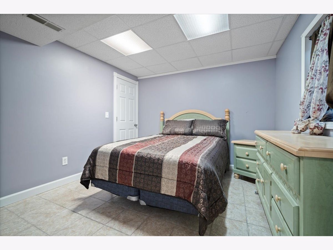
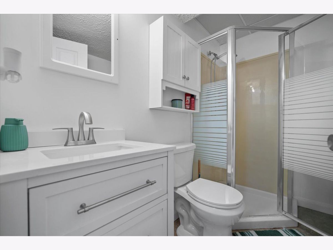
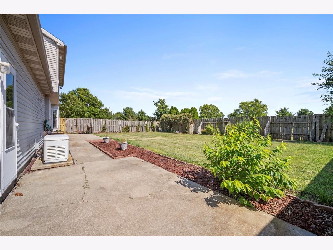
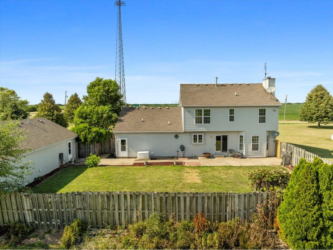
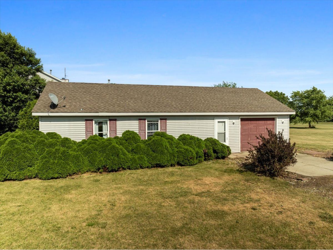
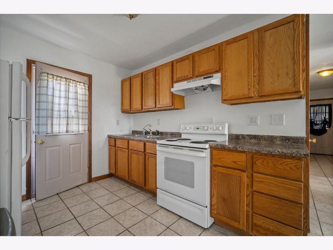
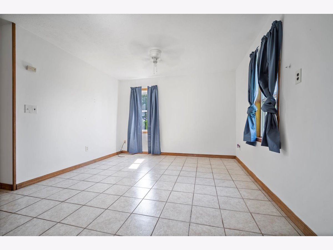
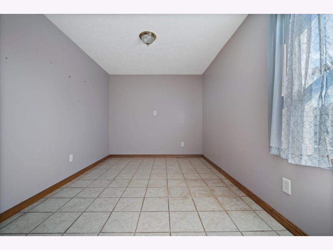
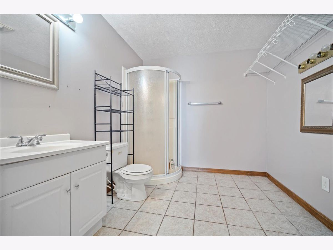
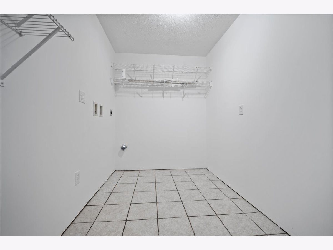
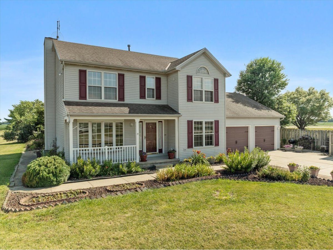
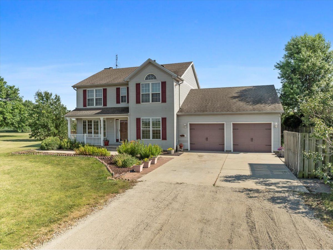
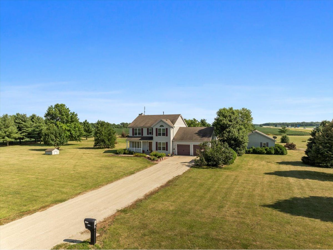
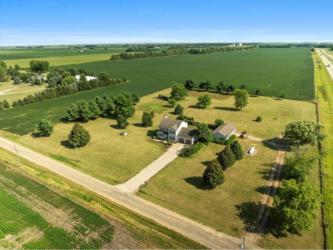
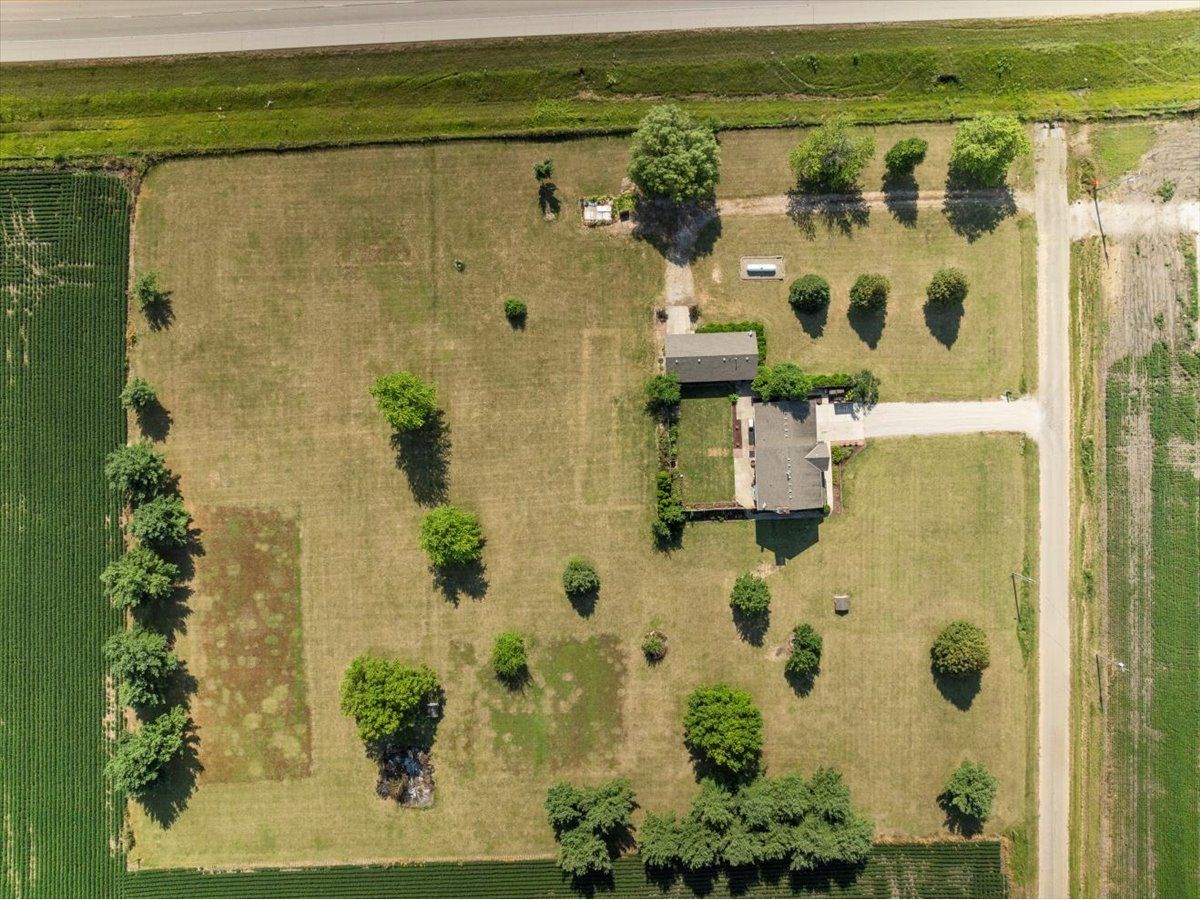
Room Specifics
Total Bedrooms: 4
Bedrooms Above Ground: 3
Bedrooms Below Ground: 1
Dimensions: —
Floor Type: —
Dimensions: —
Floor Type: —
Dimensions: —
Floor Type: —
Full Bathrooms: 4
Bathroom Amenities: Whirlpool
Bathroom in Basement: 1
Rooms: —
Basement Description: —
Other Specifics
| 3 | |
| — | |
| — | |
| — | |
| — | |
| 366.02X532X418.46X414.65X9 | |
| — | |
| — | |
| — | |
| — | |
| Not in DB | |
| — | |
| — | |
| — | |
| — |
Tax History
| Year | Property Taxes |
|---|---|
| 2018 | $8,362 |
| 2025 | $8,550 |
Contact Agent
Nearby Similar Homes
Nearby Sold Comparables
Contact Agent
Listing Provided By
Keller Williams Revolution

