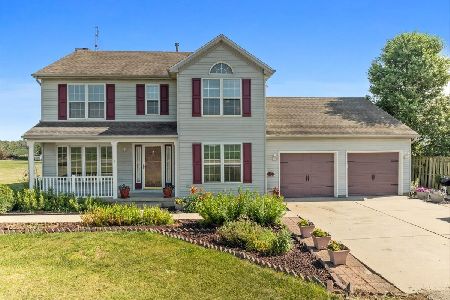14431 2400 North Road, Hudson, Illinois 61748
$1,150,000
|
For Sale
|
|
| Status: | Active |
| Sqft: | 7,374 |
| Cost/Sqft: | $156 |
| Beds: | 3 |
| Baths: | 5 |
| Year Built: | 2015 |
| Property Taxes: | $21,758 |
| Days On Market: | 135 |
| Lot Size: | 3,24 |
Description
Exquisite custom built one owner home on 3.4 acres. All brick home with over 6900 finished sq.ft. 4 bedrooms, 4.5 baths, 2 fireplaces, 10 ft. ceiling on main level. Maple hardwood floors on the main and 2nd floor. First floor Office w/french doors, Large Dining Room with crown molding and doors to covered patio. Family Room w/ gorgeous built-in's stone surround fireplace see thru to the Chef's Kitchen. Truly amazing with abundance of custom slow close cabinets that include, pullout drawers, huge center island with prep sink, stainless Monogram GE appliances, 6 burner gas stove w/grill, range hood, granite and quartz tops, marble tiled backsplash, farm house sink, beverage center, buffet cabinets w/glass doors and pullouts. Mudroom with slate floor, built in lockers and crown molding, Laundry Room/Pantry with many cabinets w/ pullouts, wine rack and farm sink. Main floor primary suite has trey ceiling, crown molding, door to brick patio. Amazing bath w/ his and her vanities w/granite tops, Mexican marble heated floors, 10ft marble surround walk in shower, stone wall by the soaker tub, Enormous walk in closet with custom organizers. Wood stairs to the second level Loft with a wall of built in's, Doors to cedar deck, Bonus Room/Rec space, 2 Large Bedrooms each with beautiful full bathrooms with tiled surround showers, granite tops on vanities. The finished basement has heated floors, Family Room with 9ft ceilings, stone surround fireplace wall, crown molding, Rec room, Bedroom, full bath w/stone surround shower, shelter room for bad weather and a large storage room. Geothermal Heating and Cooling, Solar panels on the extra deep 3 car garage that is heated and floor heat. 2 generators, The Red Barn Dominium is so great for guests has foam insulation, propane in floor heat, 2 Mitsubishi A/C units, pine walls, solid wood beams, vaulted ceiling, full Kitchen, Bedroom, TV area, barn door to full bath w/stone surround shower and laundry room. Don't miss out on this amazing solid custom built beauty. Unit 5 Schools
Property Specifics
| Single Family | |
| — | |
| — | |
| 2015 | |
| — | |
| — | |
| No | |
| 3.24 |
| — | |
| Not Applicable | |
| — / Not Applicable | |
| — | |
| — | |
| — | |
| 12346406 | |
| 0716100012 |
Nearby Schools
| NAME: | DISTRICT: | DISTANCE: | |
|---|---|---|---|
|
Grade School
Hudson Elementary |
5 | — | |
|
Middle School
Kingsley Jr High |
5 | Not in DB | |
|
High School
Normal Community West High Schoo |
5 | Not in DB | |
Property History
| DATE: | EVENT: | PRICE: | SOURCE: |
|---|---|---|---|
| — | Last price change | $1,225,000 | MRED MLS |
| 10 Jun, 2025 | Listed for sale | $1,300,000 | MRED MLS |
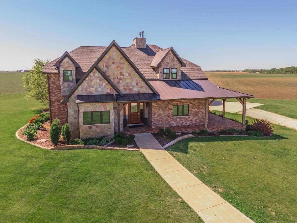
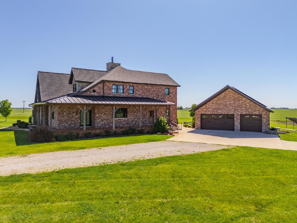
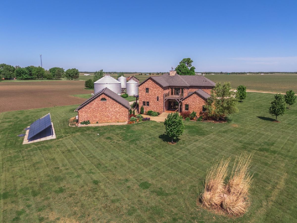
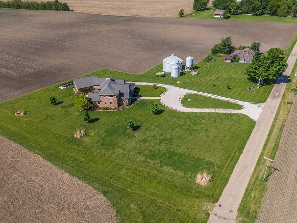
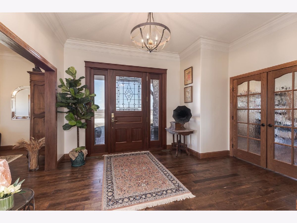
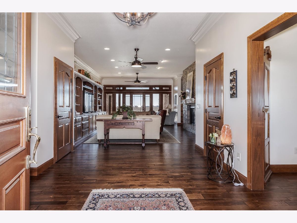
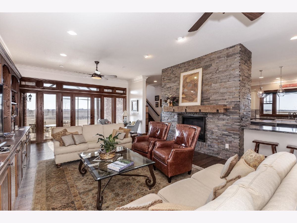
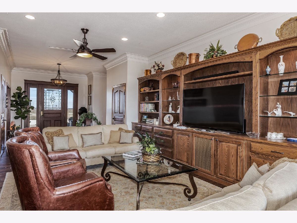
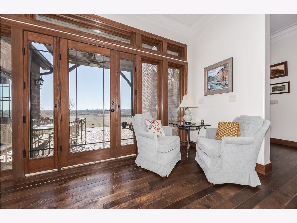
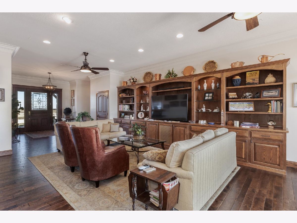
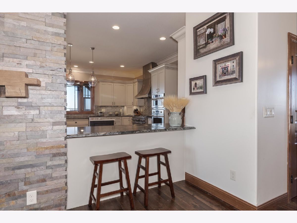
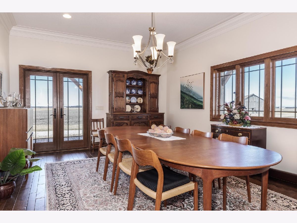
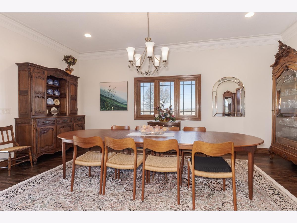
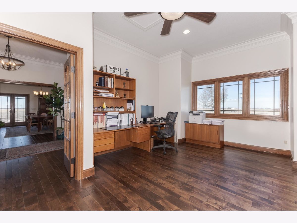
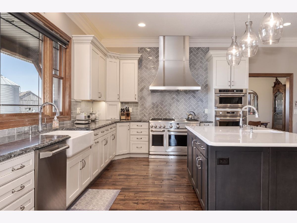
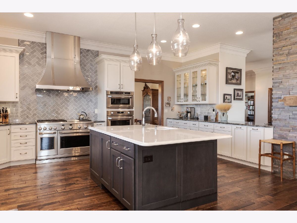
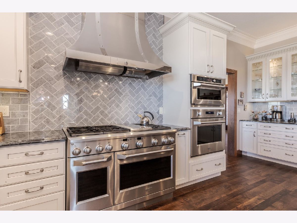
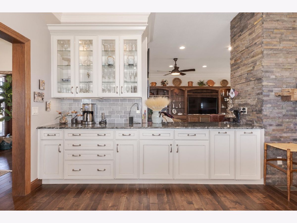
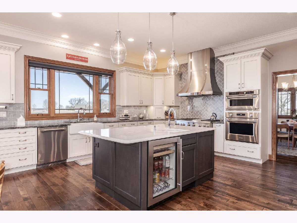
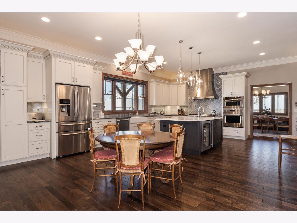
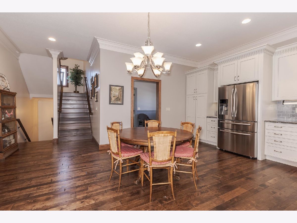
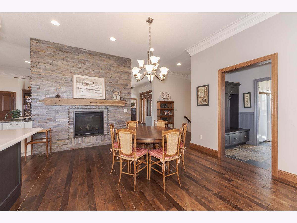
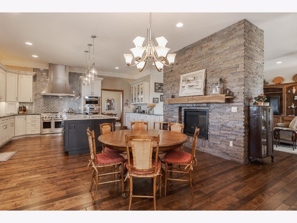
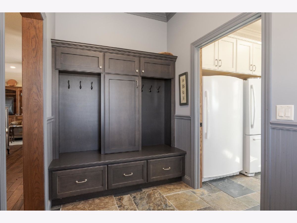
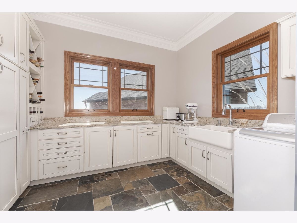
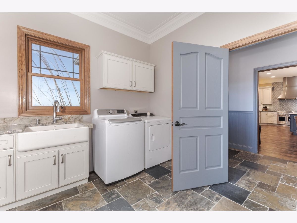
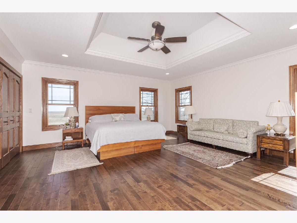
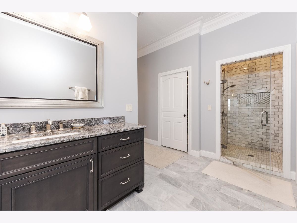
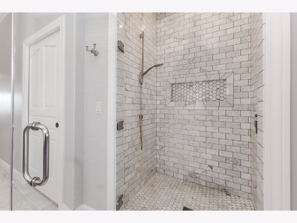
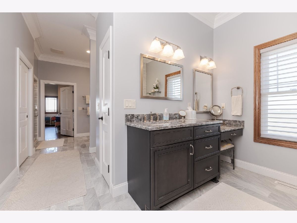
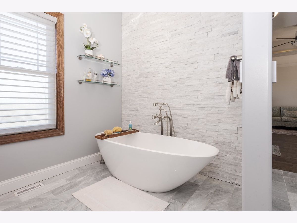


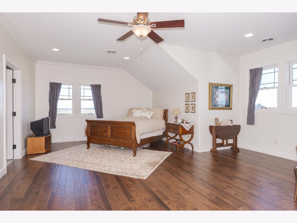
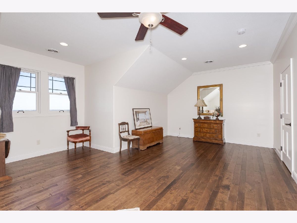
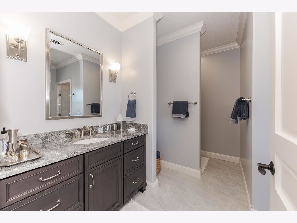



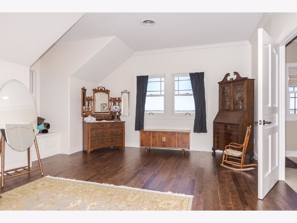
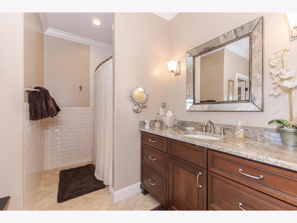
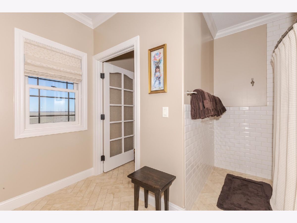
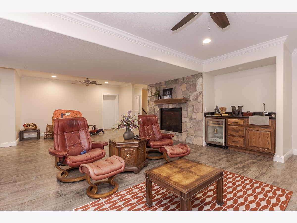
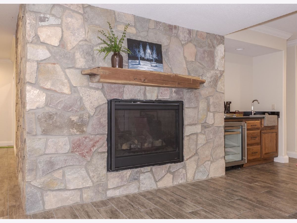
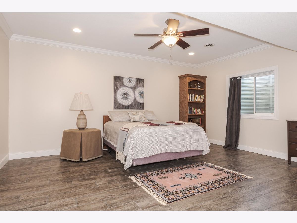
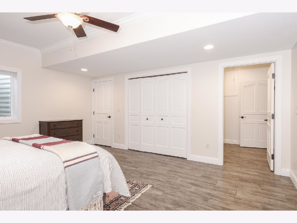
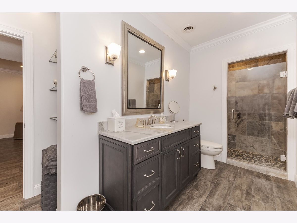
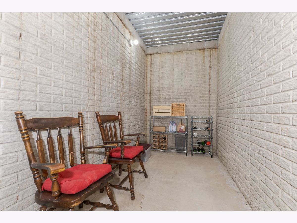
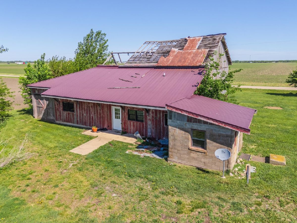

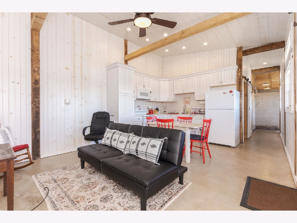
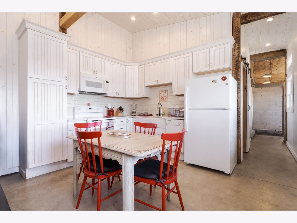
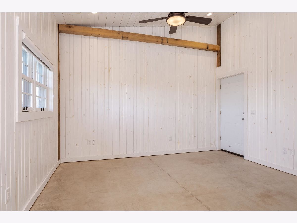
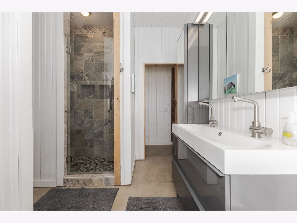
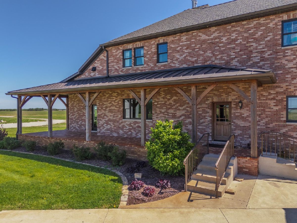
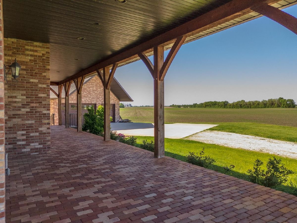
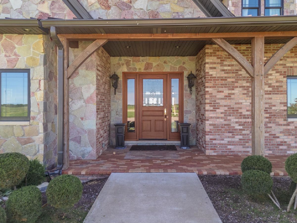
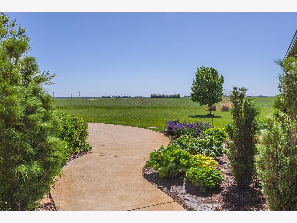
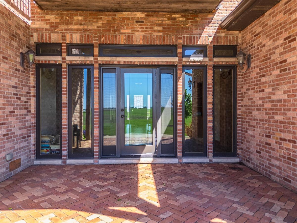
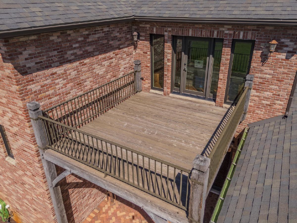

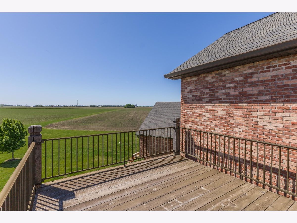
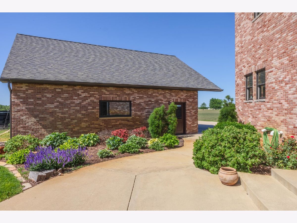
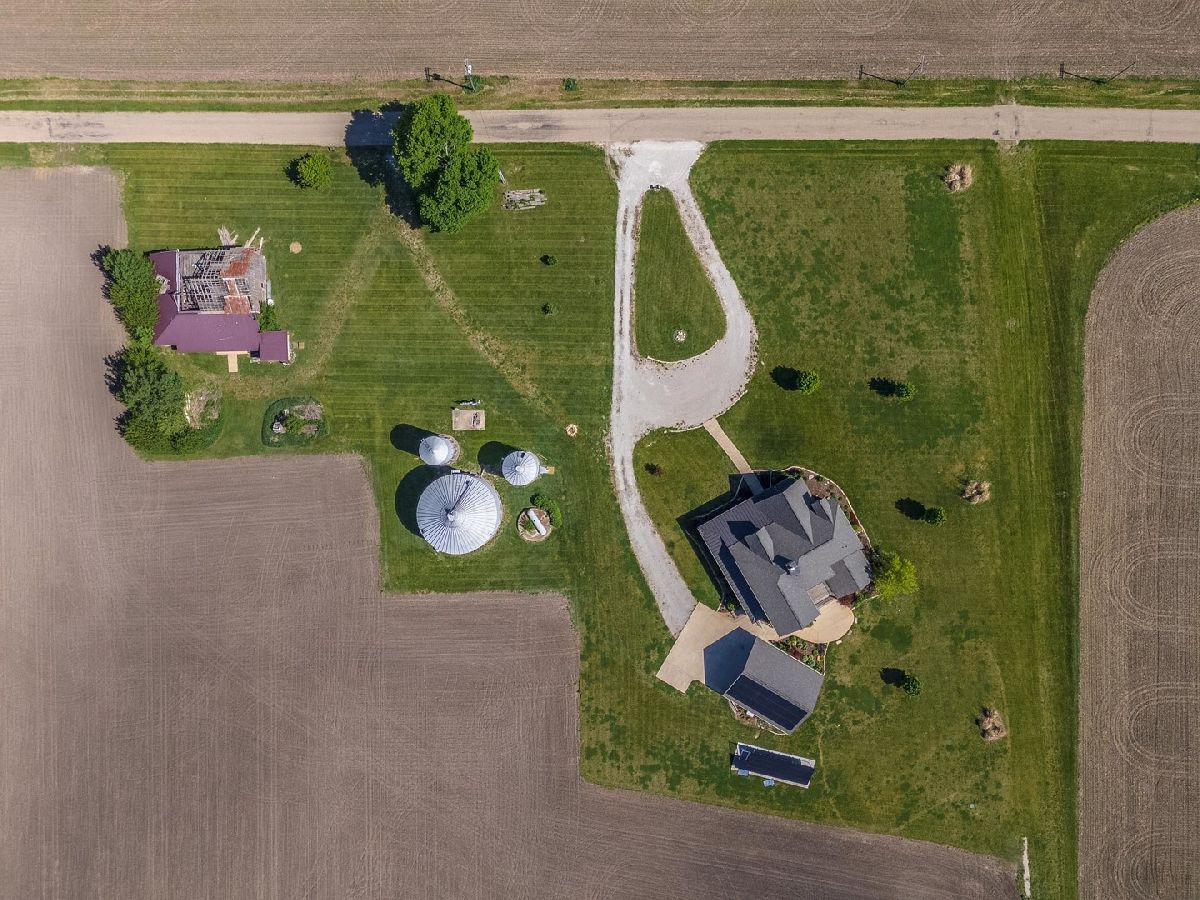
Room Specifics
Total Bedrooms: 4
Bedrooms Above Ground: 3
Bedrooms Below Ground: 1
Dimensions: —
Floor Type: —
Dimensions: —
Floor Type: —
Dimensions: —
Floor Type: —
Full Bathrooms: 5
Bathroom Amenities: Double Sink,Soaking Tub
Bathroom in Basement: 1
Rooms: —
Basement Description: —
Other Specifics
| 3 | |
| — | |
| — | |
| — | |
| — | |
| 3.24 | |
| — | |
| — | |
| — | |
| — | |
| Not in DB | |
| — | |
| — | |
| — | |
| — |
Tax History
| Year | Property Taxes |
|---|---|
| — | $21,758 |
Contact Agent
Nearby Similar Homes
Nearby Sold Comparables
Contact Agent
Listing Provided By
Coldwell Banker Real Estate Group

