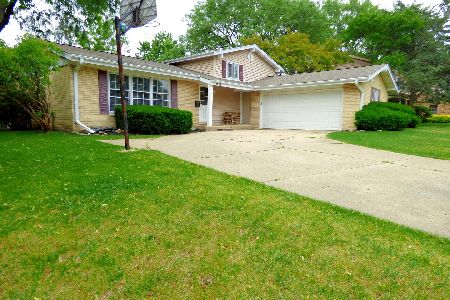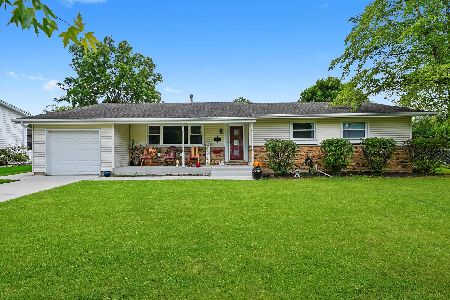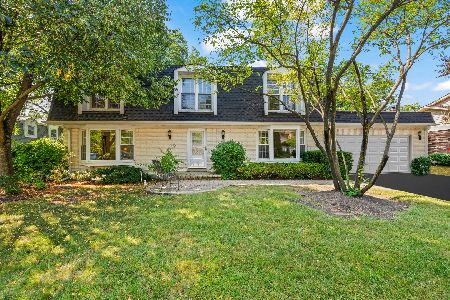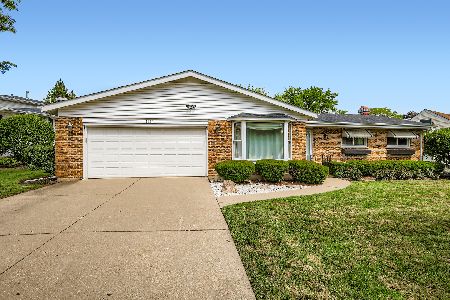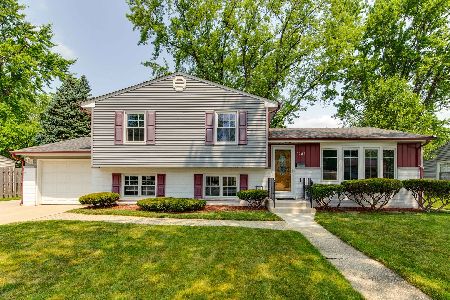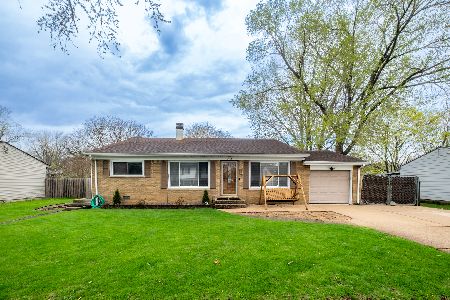1408 Reynolds Drive, Palatine, Illinois 60074
$395,000
|
For Sale
|
|
| Status: | New |
| Sqft: | 1,522 |
| Cost/Sqft: | $260 |
| Beds: | 3 |
| Baths: | 2 |
| Year Built: | 1959 |
| Property Taxes: | $8,492 |
| Days On Market: | 0 |
| Lot Size: | 0,25 |
Description
Welcome to 1408 E Reynolds Drive, a beautifully updated Sprit level home tucked away on a quiet, tree-lined street in Palatine's desirable Winston Park neighborhood. This inviting residence features vaulted ceilings and expansive picture windows that fill the main level with natural light, highlighting the open-concept living and dining areas and a modern kitchen. The updated Kitchen features granite countertops dark hardwood cabinets, SS appliances, and entry to side yard. Downstairs offers a spacious family room for relaxing movie nights and with walkout access to the backyard it is great for backyard BBQ's...plus an updated powder room for added convenience. Upstairs, you'll find three generous bedrooms and a renovated hall bath (2018), all designed for comfort and functionality. The backyard is a true retreat, boasting an expanded patio (2025) perfect for entertaining, with enough space to add a seasonal ice rink or garden. The attached 2.5-car garage includes a rear entry to the yard, adding even more versatility. With updated windows throughout (2015-2022), award-winning schools from preschool through high school just steps away (without a single stoplight to cross) and close proximity to dining, shopping, entertainment, and transportation, this home offers the perfect blend of suburban tranquility and everyday convenience.
Property Specifics
| Single Family | |
| — | |
| — | |
| 1959 | |
| — | |
| — | |
| No | |
| 0.25 |
| Cook | |
| Winston Park | |
| 0 / Not Applicable | |
| — | |
| — | |
| — | |
| 12448279 | |
| 02132050180000 |
Nearby Schools
| NAME: | DISTRICT: | DISTANCE: | |
|---|---|---|---|
|
Grade School
Jane Addams Elementary School |
15 | — | |
|
Middle School
Winston Campus Middle School |
15 | Not in DB | |
|
High School
Palatine High School |
211 | Not in DB | |
Property History
| DATE: | EVENT: | PRICE: | SOURCE: |
|---|---|---|---|
| 5 Sep, 2013 | Sold | $205,000 | MRED MLS |
| 25 Jul, 2013 | Under contract | $204,900 | MRED MLS |
| — | Last price change | $219,900 | MRED MLS |
| 12 Jun, 2013 | Listed for sale | $219,900 | MRED MLS |
| 10 Sep, 2025 | Listed for sale | $395,000 | MRED MLS |
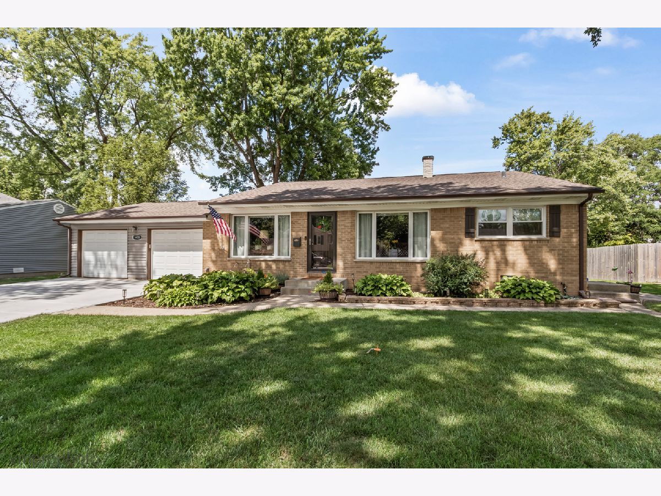
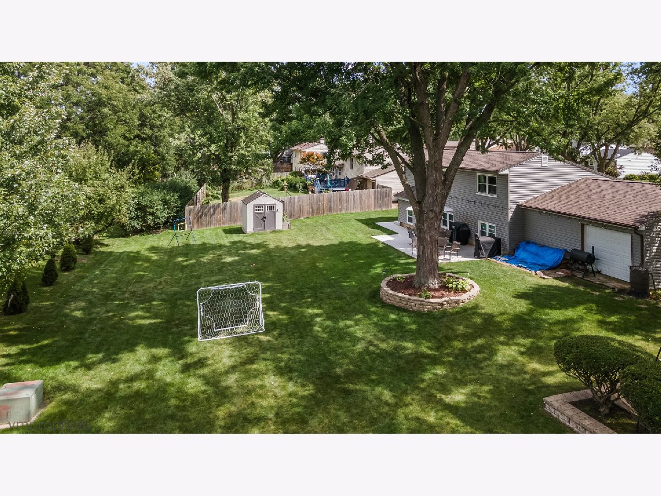
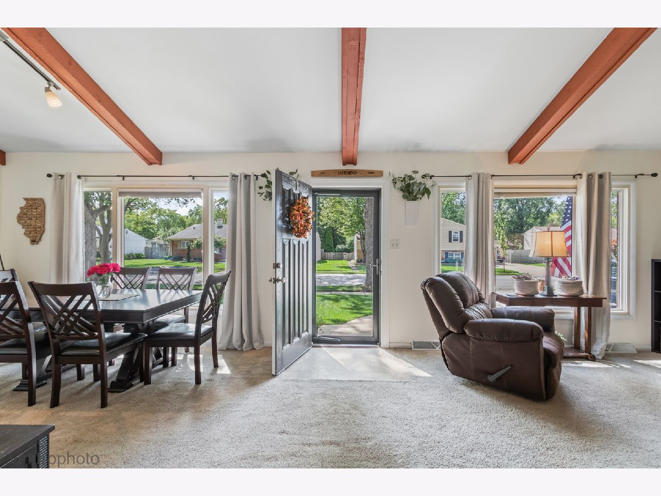
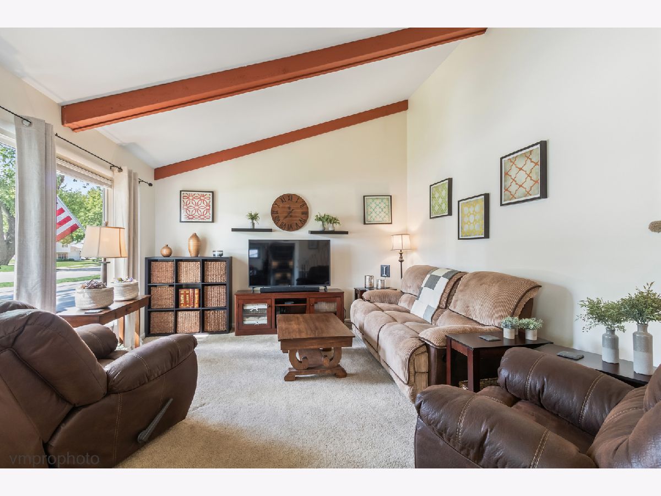
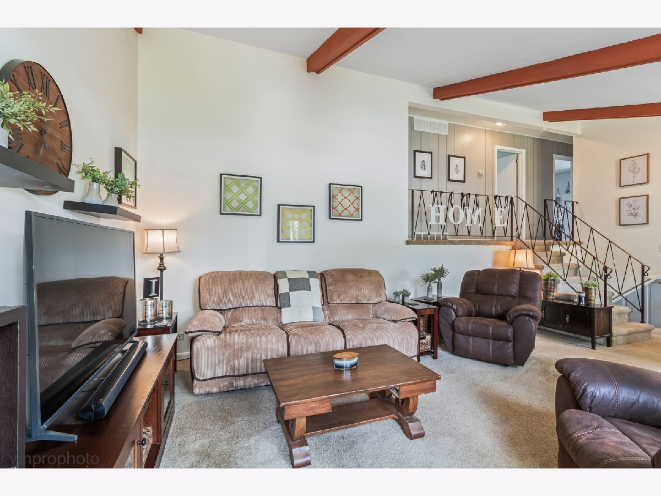
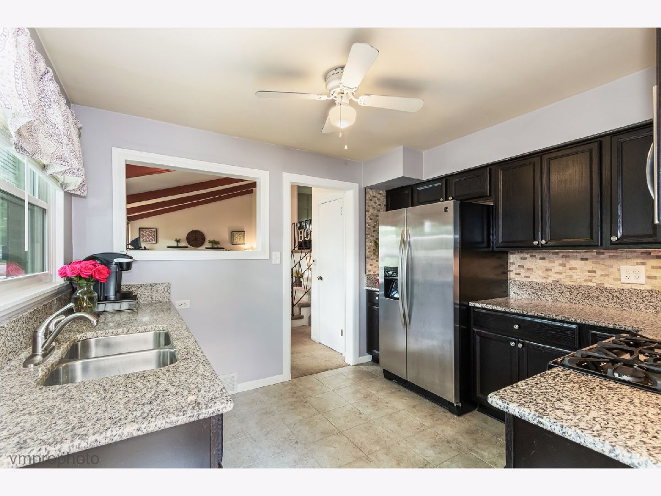

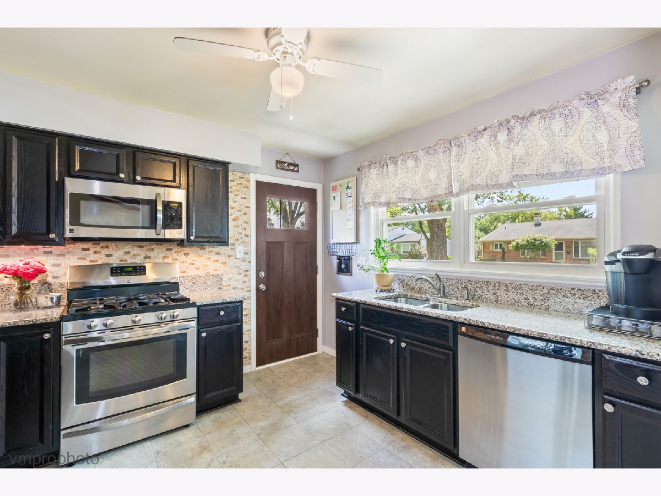

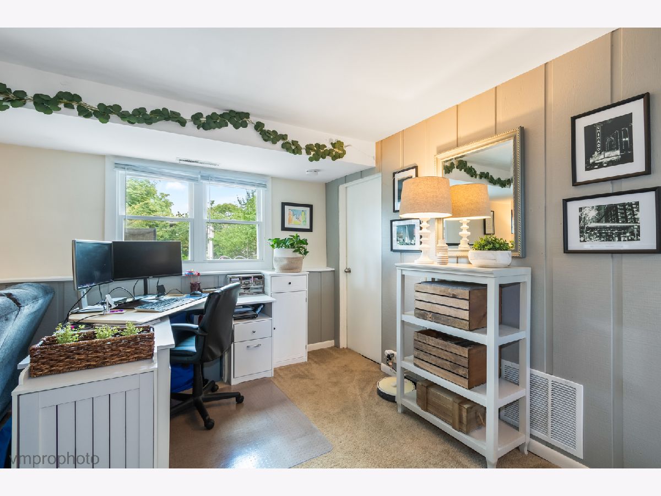
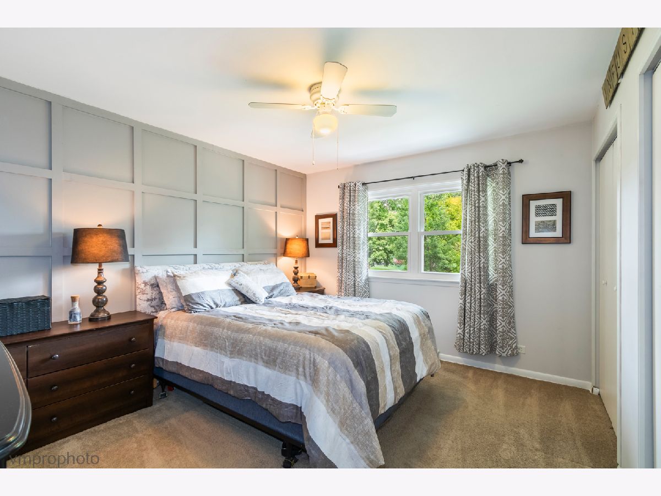

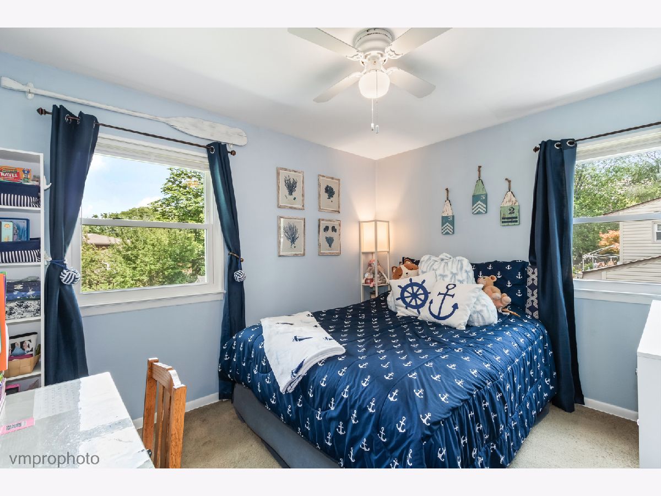

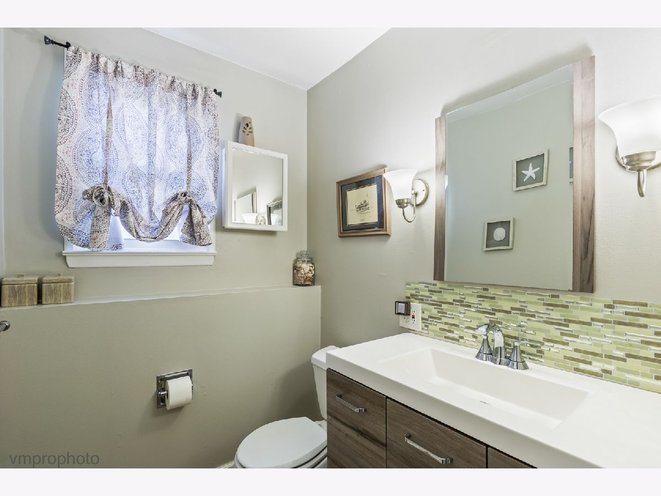





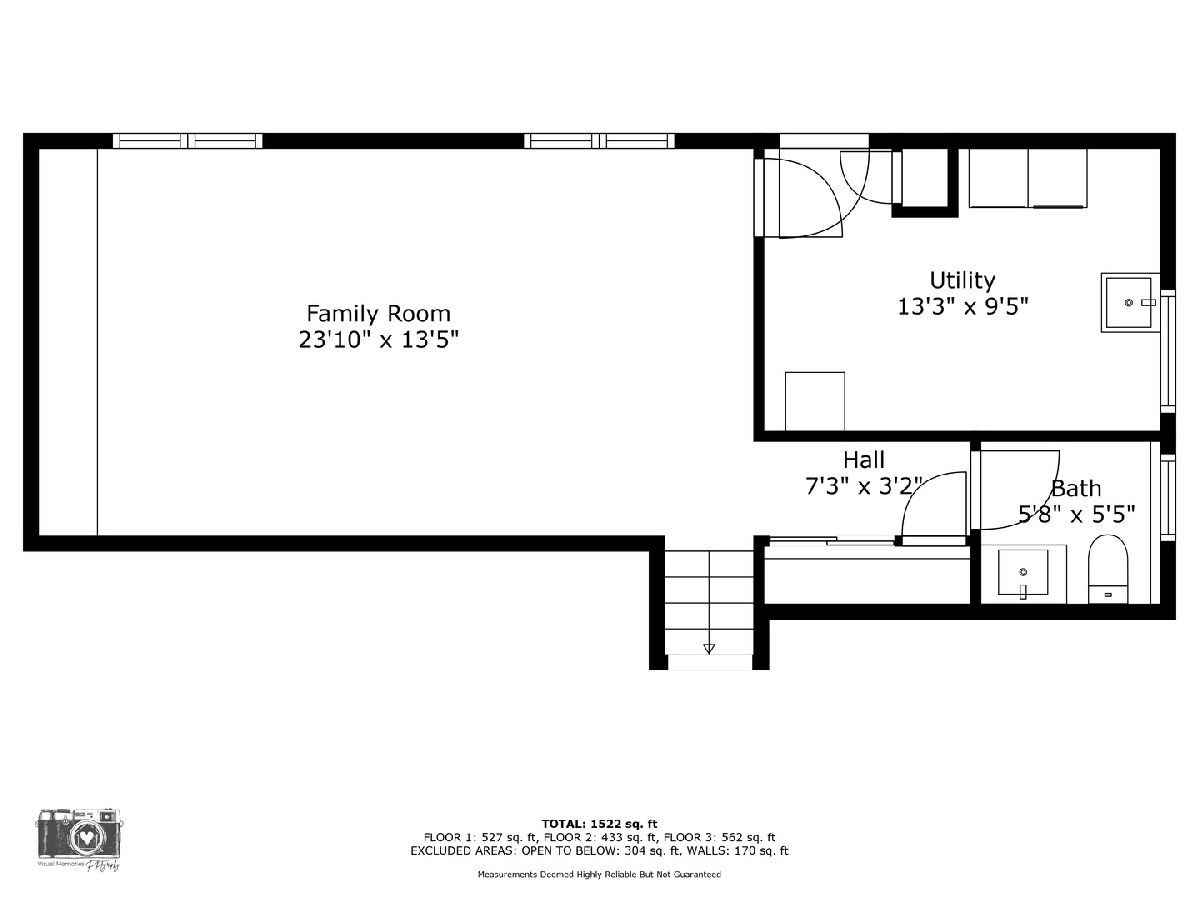

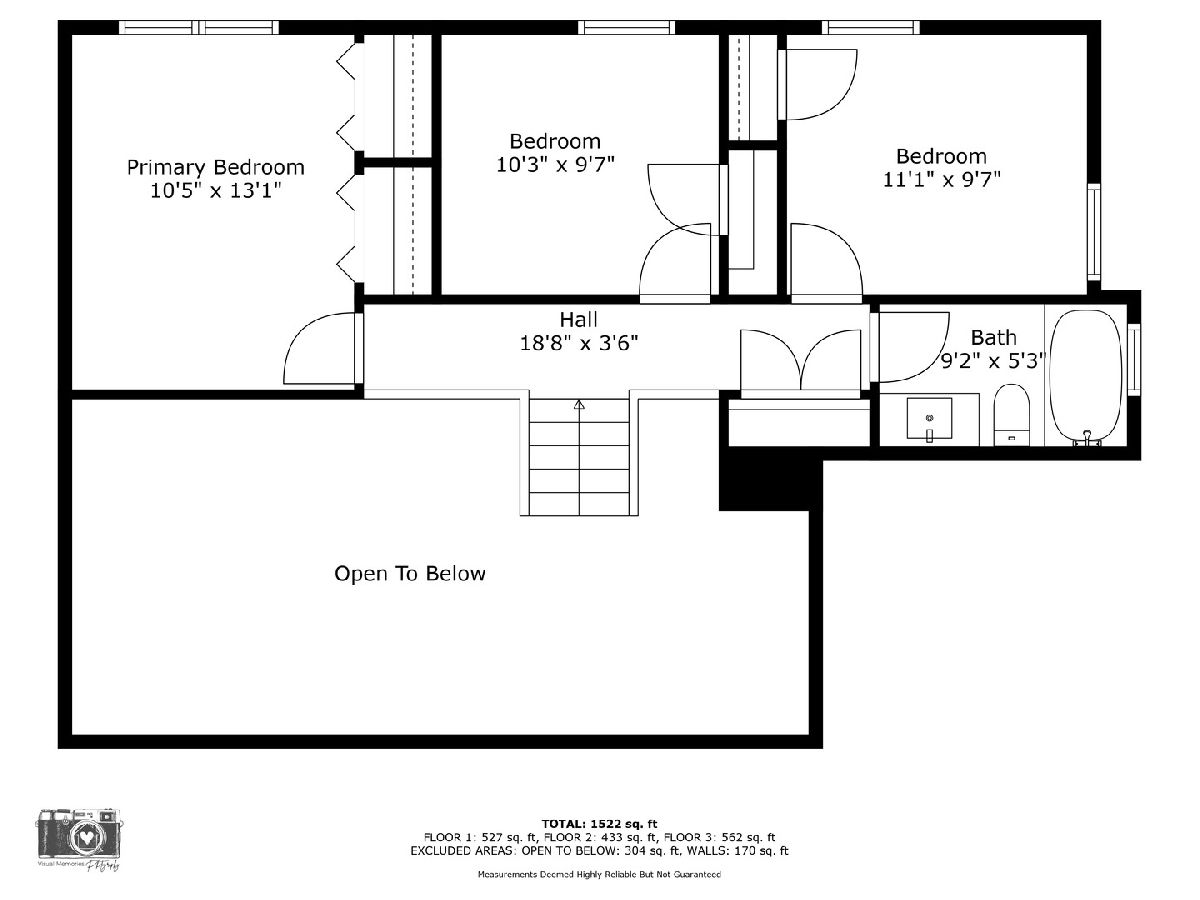
Room Specifics
Total Bedrooms: 3
Bedrooms Above Ground: 3
Bedrooms Below Ground: 0
Dimensions: —
Floor Type: —
Dimensions: —
Floor Type: —
Full Bathrooms: 2
Bathroom Amenities: Soaking Tub
Bathroom in Basement: 1
Rooms: —
Basement Description: —
Other Specifics
| 2.5 | |
| — | |
| — | |
| — | |
| — | |
| 122x72x85x133 | |
| — | |
| — | |
| — | |
| — | |
| Not in DB | |
| — | |
| — | |
| — | |
| — |
Tax History
| Year | Property Taxes |
|---|---|
| 2013 | $5,909 |
| 2025 | $8,492 |
Contact Agent
Nearby Similar Homes
Nearby Sold Comparables
Contact Agent
Listing Provided By
Berkshire Hathaway HomeServices Starck Real Estate

