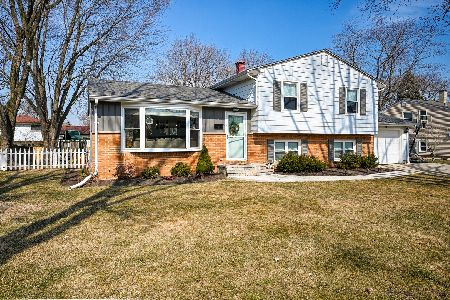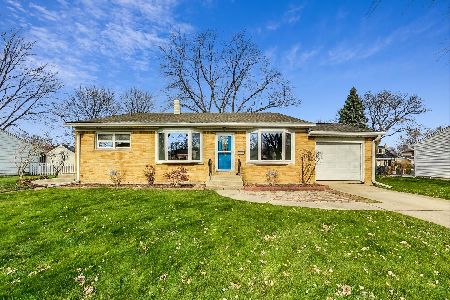1426 Reynolds Drive, Palatine, Illinois 60074
$395,000
|
Sold
|
|
| Status: | Closed |
| Sqft: | 1,483 |
| Cost/Sqft: | $266 |
| Beds: | 3 |
| Baths: | 2 |
| Year Built: | 1959 |
| Property Taxes: | $7,604 |
| Days On Market: | 237 |
| Lot Size: | 0,20 |
Description
Nestled on a picturesque street in the heart of Winston Park, this charming brick and siding home is a true gem. Step inside to a spacious main living area featuring vaulted ceilings, gleaming hardwood floors, and an inviting open-concept layout-perfect for everyday living and entertaining alike. The thoughtfully designed kitchen offers everything a home chef could need, including 42" cabinets, Corian countertops, a drop-in sink, breakfast bar seating, a pantry closet, and plenty of prep space. Upstairs, hardwood flooring continues throughout, leading to generously sized bedrooms and a full bathroom. The lower level adds even more living space with a cozy family room, half bath, additional storage, and a separate laundry/mechanical room. Walk outside from the lower level into the fully fenced, lush backyard oasis featuring a stamped concrete patio, shed, playset, and a concrete pad with a 220V electrical box-ideal for a hot tub. Additional highlights include an attached one-car garage plus a separate RV/boat parking slab. The roof, decking, gutters, and gutter guards were replaced in 2019. Conveniently located close to schools, beautiful parks, expressways, and the vibrant downtown Palatine area-with its Metra station, farmers market, restaurants, and shopping-this home truly has it all. Schedule your private showing today and make this wonderful home yours!
Property Specifics
| Single Family | |
| — | |
| — | |
| 1959 | |
| — | |
| — | |
| No | |
| 0.2 |
| Cook | |
| — | |
| — / Not Applicable | |
| — | |
| — | |
| — | |
| 12347253 | |
| 02132050200000 |
Nearby Schools
| NAME: | DISTRICT: | DISTANCE: | |
|---|---|---|---|
|
Grade School
Lake Louise Elementary School |
15 | — | |
|
Middle School
Winston Campus Middle School |
15 | Not in DB | |
|
High School
Palatine High School |
211 | Not in DB | |
Property History
| DATE: | EVENT: | PRICE: | SOURCE: |
|---|---|---|---|
| 2 Jun, 2025 | Sold | $395,000 | MRED MLS |
| 28 Apr, 2025 | Under contract | $395,000 | MRED MLS |
| 24 Apr, 2025 | Listed for sale | $395,000 | MRED MLS |
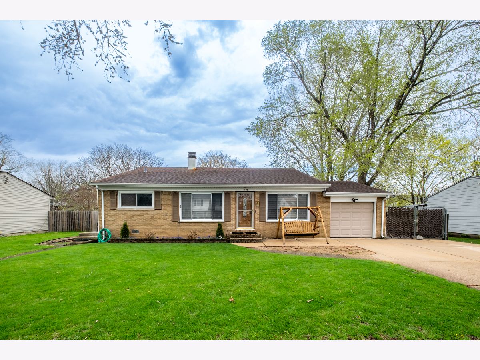
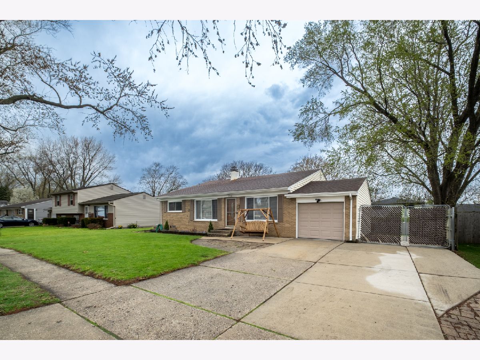
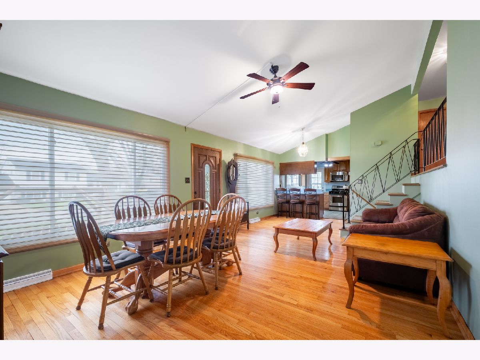
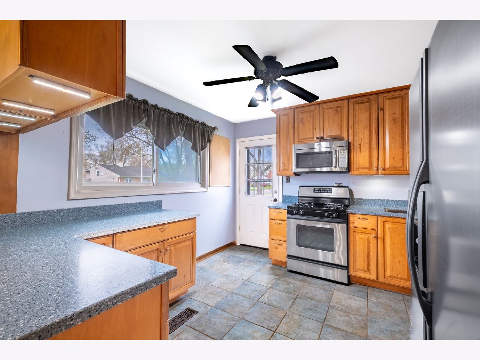
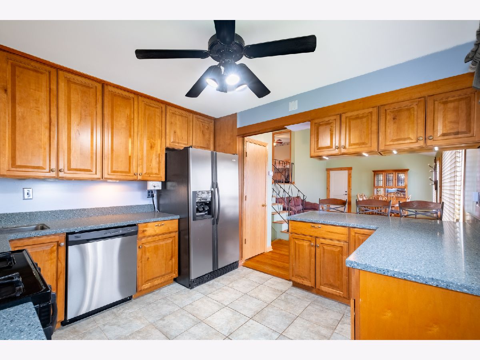
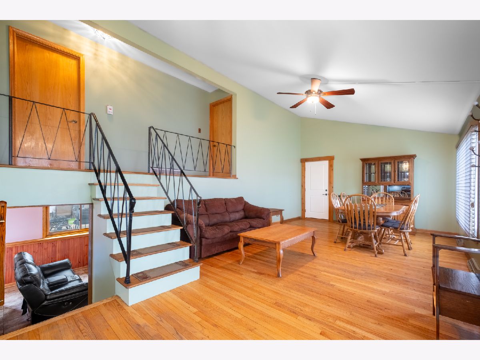
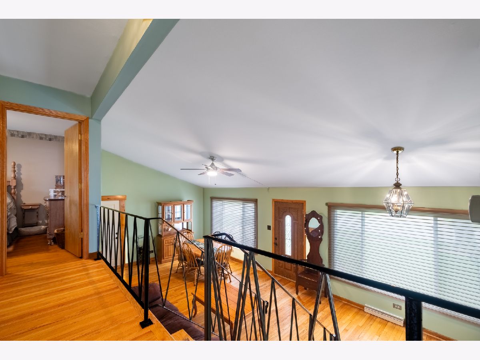
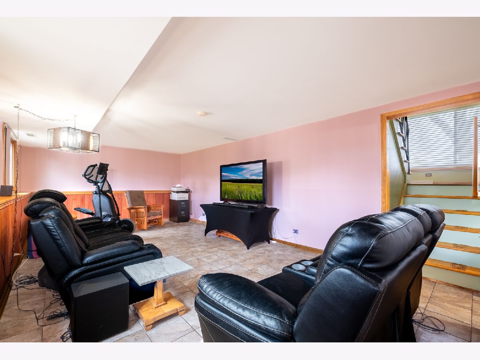
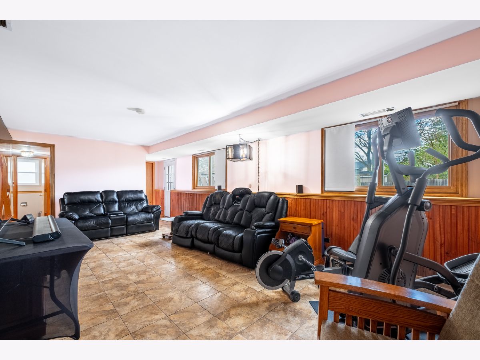
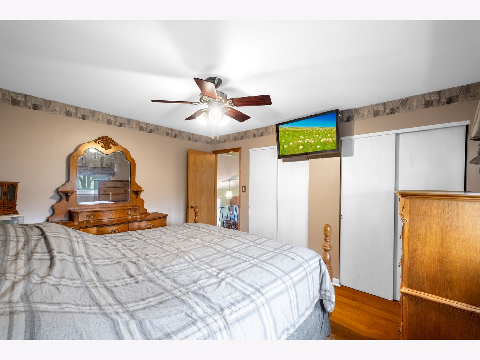
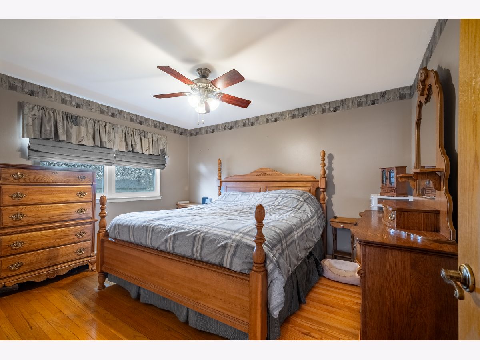
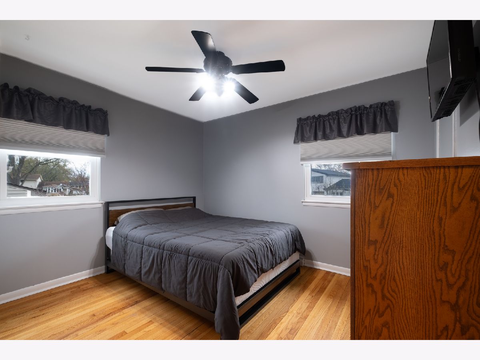
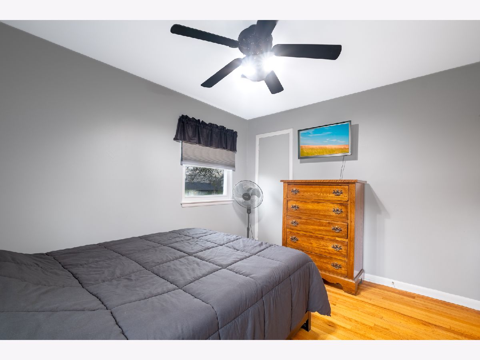
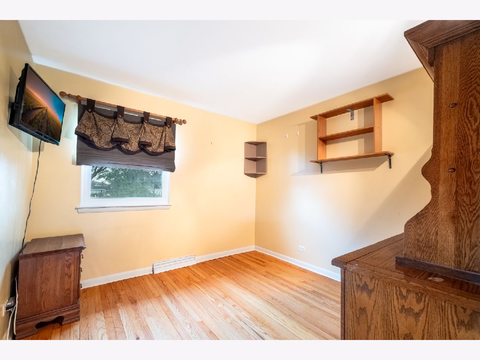
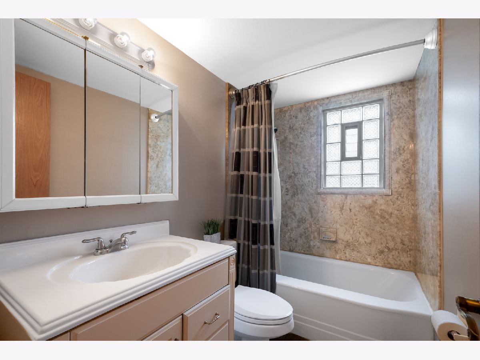
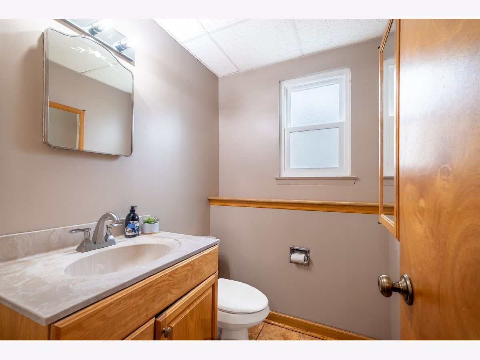
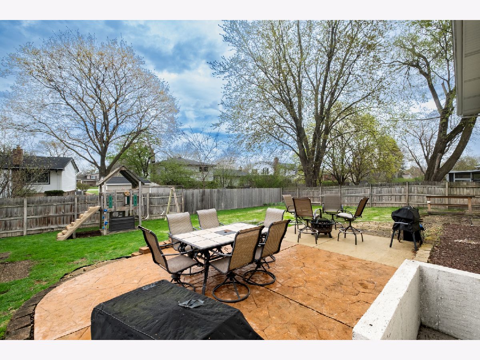
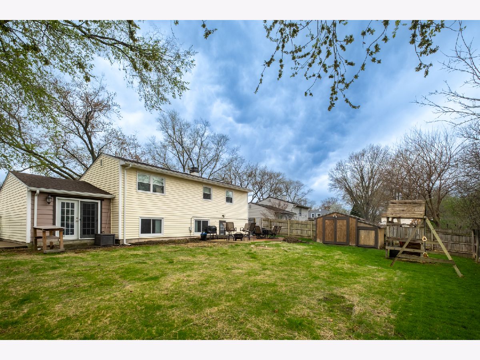
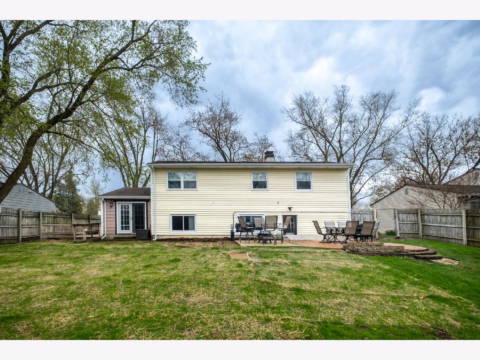
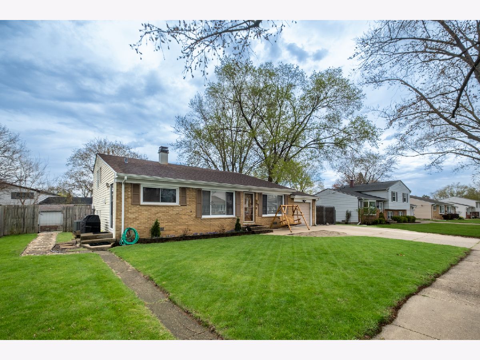
Room Specifics
Total Bedrooms: 3
Bedrooms Above Ground: 3
Bedrooms Below Ground: 0
Dimensions: —
Floor Type: —
Dimensions: —
Floor Type: —
Full Bathrooms: 2
Bathroom Amenities: —
Bathroom in Basement: 0
Rooms: —
Basement Description: —
Other Specifics
| 1 | |
| — | |
| — | |
| — | |
| — | |
| 76.8X114.4X81.3X109.4 | |
| — | |
| — | |
| — | |
| — | |
| Not in DB | |
| — | |
| — | |
| — | |
| — |
Tax History
| Year | Property Taxes |
|---|---|
| 2025 | $7,604 |
Contact Agent
Nearby Similar Homes
Nearby Sold Comparables
Contact Agent
Listing Provided By
RE/MAX Professionals




