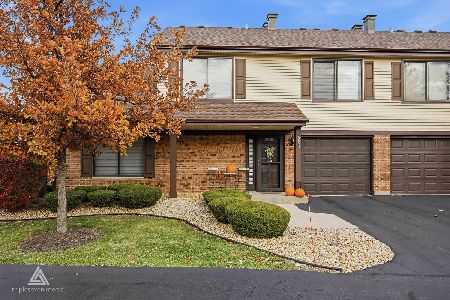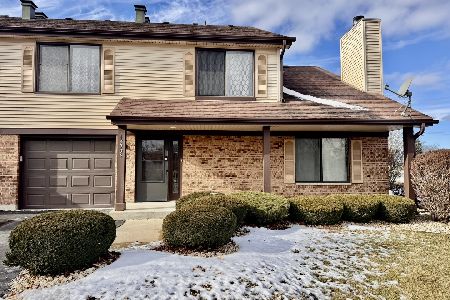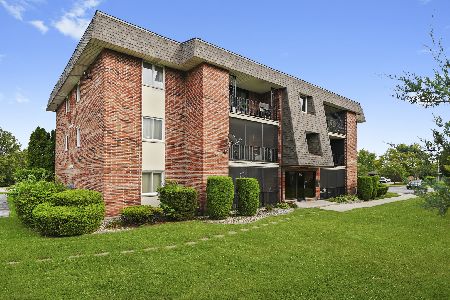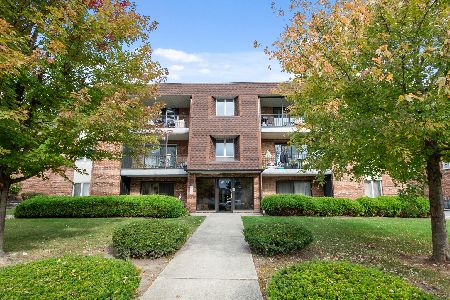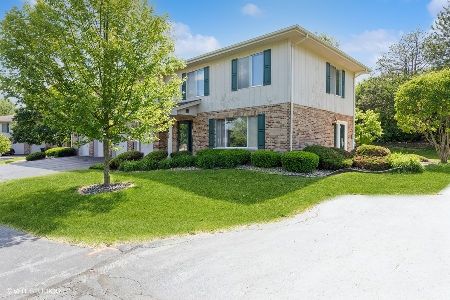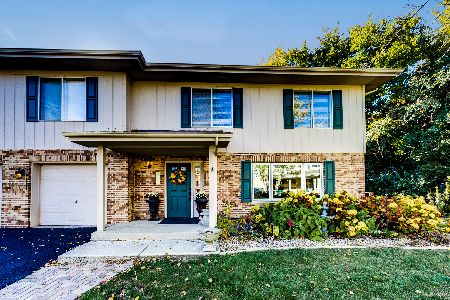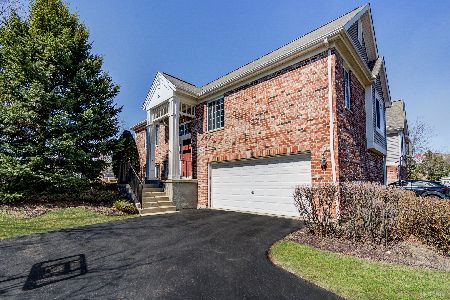14121 John Humphrey Drive, Orland Park, Illinois 60462
$340,000
|
For Sale
|
|
| Status: | Pending |
| Sqft: | 1,771 |
| Cost/Sqft: | $192 |
| Beds: | 2 |
| Baths: | 3 |
| Year Built: | 2007 |
| Property Taxes: | $5,076 |
| Days On Market: | 47 |
| Lot Size: | 0,00 |
Description
Beautiful raised ranch style townhouse located in lovely Orland Park Crossing Community featuring 2 bedrooms, 2.5 baths. This townhouse offers a bright and spacious layout with cathedral ceilings and a welcoming eat-in kitchen complete with granite countertops, stainless steel appliances, and private deck, perfect for relaxing. Enjoy the ease of your own private elevator, providing effortless access between main and lower level. The lower level includes a large family room, half bath and laundry room and entrance to the attached 2 car garage. Recently painted in 2025 with a new roof installed in July 2025 this unit is move-in ready and worry-free. Located near fabulous restaurants, great shopping, Orland Square mall, Metra, great schools. Come see it today!
Property Specifics
| Condos/Townhomes | |
| 2 | |
| — | |
| 2007 | |
| — | |
| — | |
| No | |
| — |
| Cook | |
| — | |
| 199 / Monthly | |
| — | |
| — | |
| — | |
| 12503892 | |
| 27033000501070 |
Property History
| DATE: | EVENT: | PRICE: | SOURCE: |
|---|---|---|---|
| 5 Dec, 2025 | Under contract | $340,000 | MRED MLS |
| — | Last price change | $345,000 | MRED MLS |
| 27 Oct, 2025 | Listed for sale | $345,000 | MRED MLS |
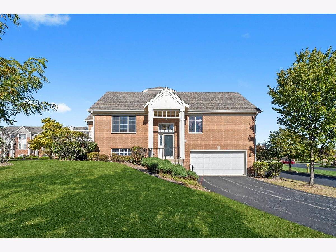
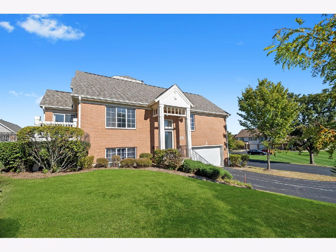
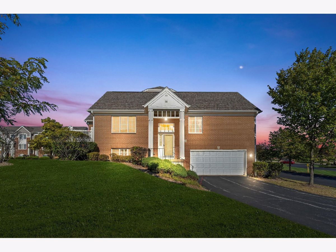
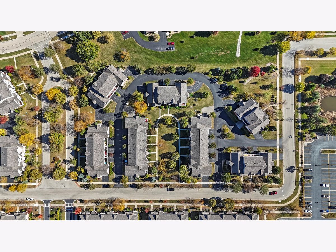
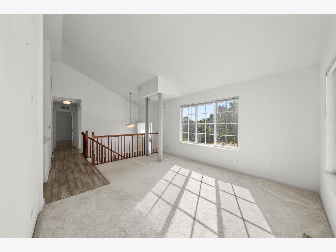
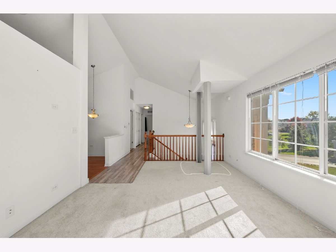
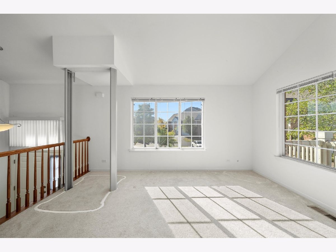
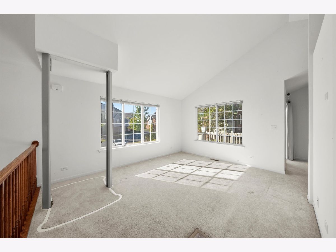
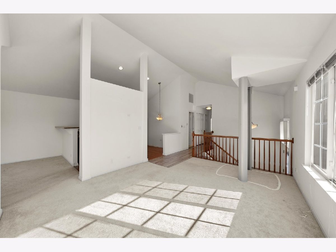
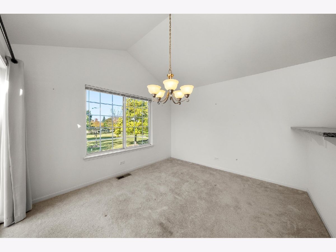
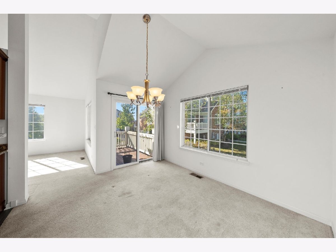
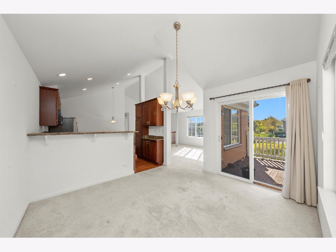
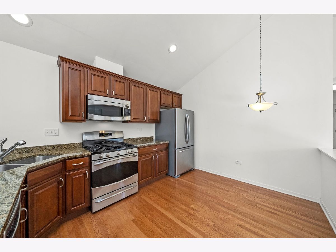
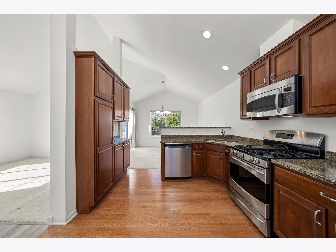
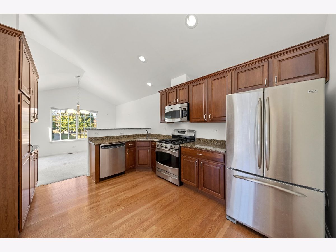
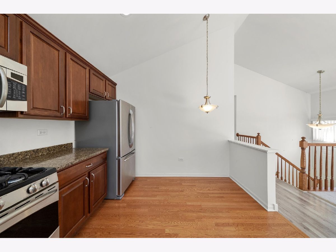
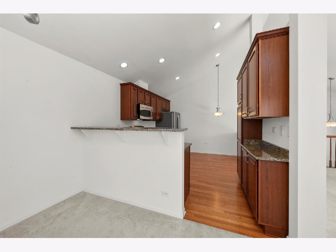
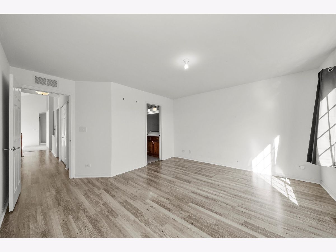
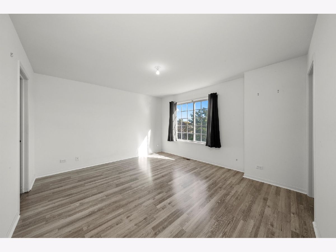
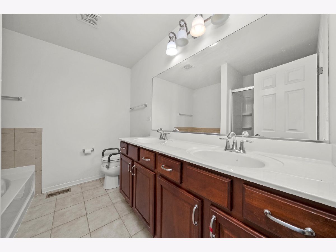
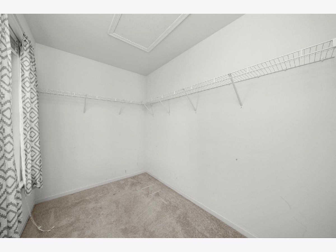
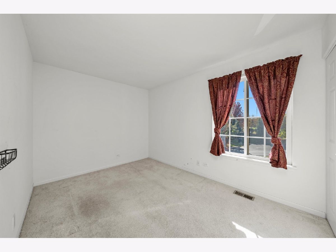
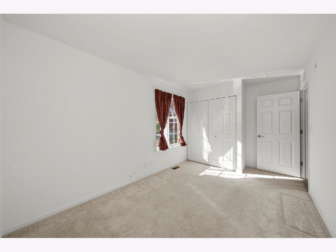
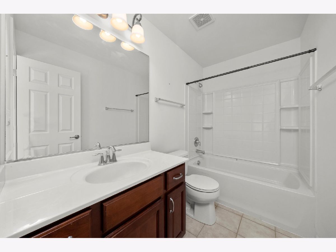
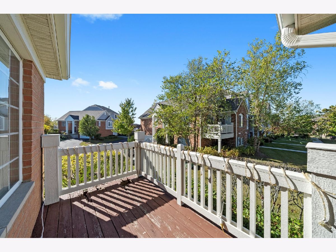
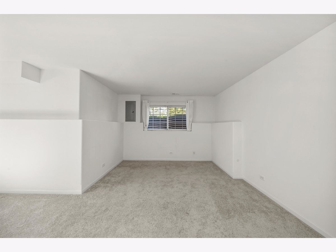
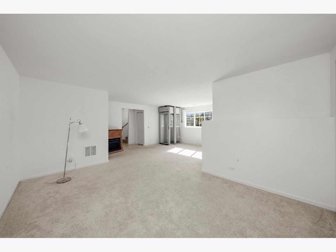
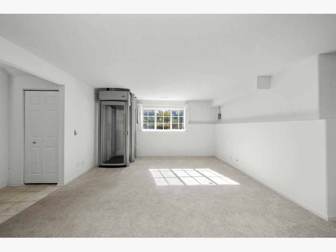
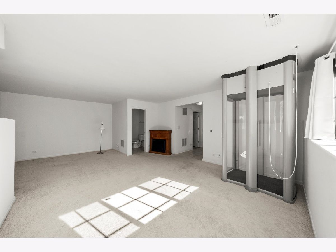
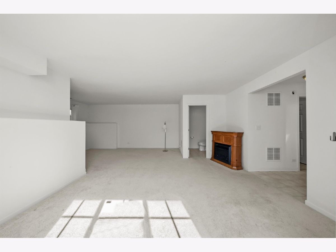
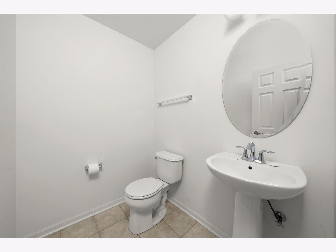
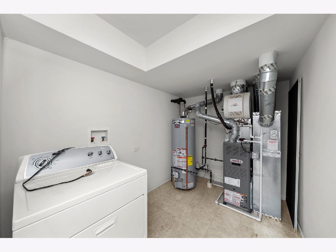
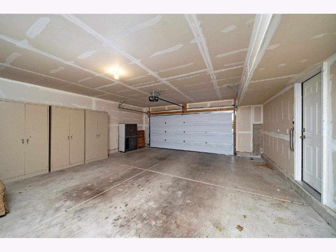
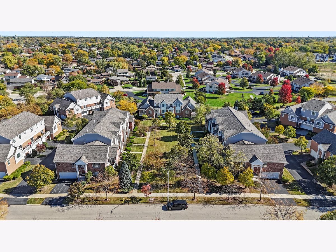
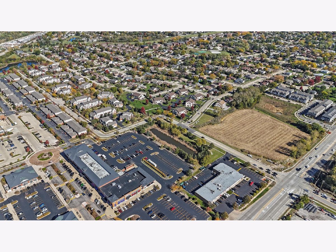
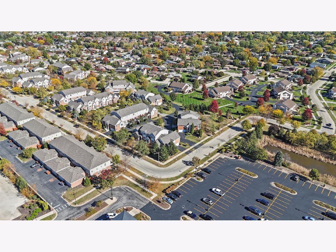
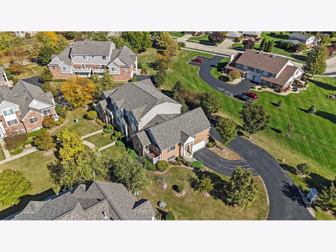
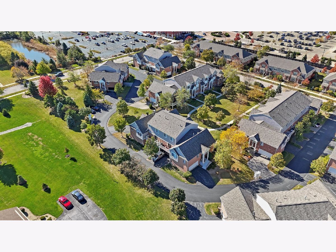
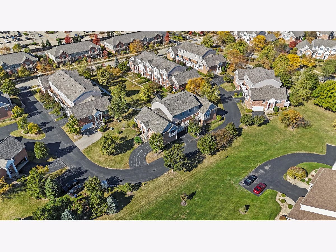
Room Specifics
Total Bedrooms: 2
Bedrooms Above Ground: 2
Bedrooms Below Ground: 0
Dimensions: —
Floor Type: —
Full Bathrooms: 3
Bathroom Amenities: Separate Shower,Double Sink,Soaking Tub
Bathroom in Basement: 0
Rooms: —
Basement Description: —
Other Specifics
| 2 | |
| — | |
| — | |
| — | |
| — | |
| common | |
| — | |
| — | |
| — | |
| — | |
| Not in DB | |
| — | |
| — | |
| — | |
| — |
Tax History
| Year | Property Taxes |
|---|---|
| 2025 | $5,076 |
Contact Agent
Nearby Similar Homes
Nearby Sold Comparables
Contact Agent
Listing Provided By
RE/MAX 10

