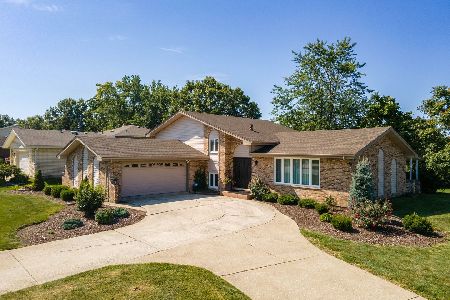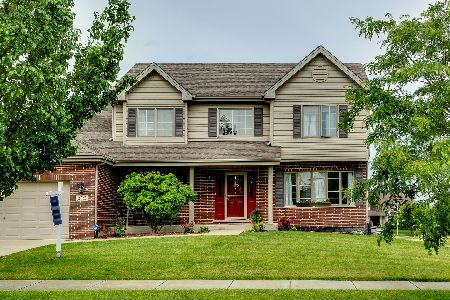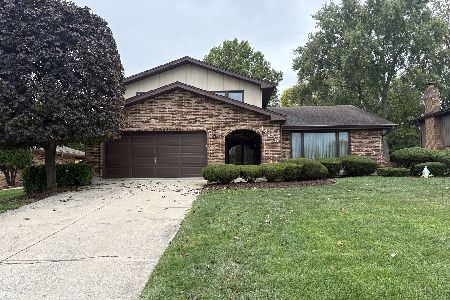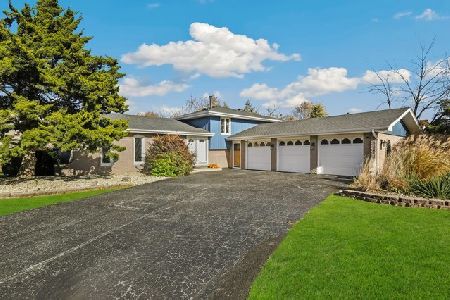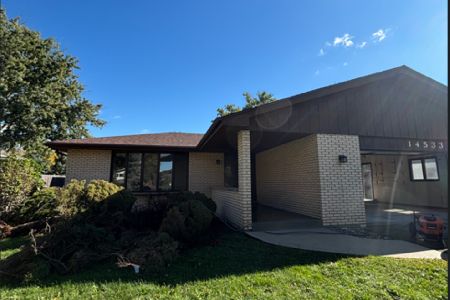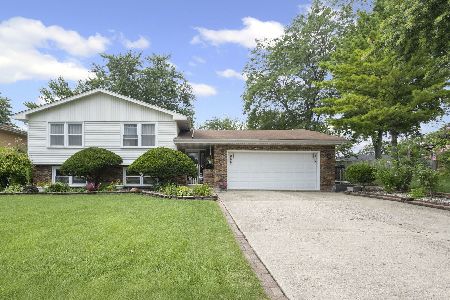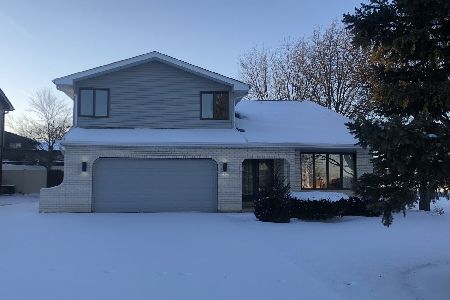14124 Pheasant Lane, Orland Park, Illinois 60467
$484,900
|
For Sale
|
|
| Status: | Contingent |
| Sqft: | 2,621 |
| Cost/Sqft: | $185 |
| Beds: | 4 |
| Baths: | 3 |
| Year Built: | 1976 |
| Property Taxes: | $5,027 |
| Days On Market: | 56 |
| Lot Size: | 0,22 |
Description
Beautiful, custom home has been lovingly cared for by its original owner and offers an INGROUND POOL. Stunning black and white exterior with a circular driveway is accented by brick and stone offering great curb appeal. Formal living room and dining room provide a great space to entertain. Spacious kitchen includes stainless steel appliances, breakfast bar seating, a pantry closet, and a sizable eat-in area for extra seating. Comfortable family room with a beautiful brick fireplace is truly the focal point of this space. The main level also features a laundry room and a powder bathroom. On the second level, you will find a massive master suite with a walk-in closet and a full bathroom with a separate shower. Three additional bedrooms on the second level all have great closet space and share a full bathroom. The lower level offers room for recreation, family room area, storage, and a crawl space. The expansive patio area is the perfect space to entertain with an inground pool. Home boasts a great location with Homer Glen schools, close to shopping, dining, parks, world renowned golf courses and so much more.
Property Specifics
| Single Family | |
| — | |
| — | |
| 1976 | |
| — | |
| Custom | |
| No | |
| 0.22 |
| Will | |
| Pheasant Hollow | |
| — / Not Applicable | |
| — | |
| — | |
| — | |
| 12474433 | |
| 1605014120090000 |
Nearby Schools
| NAME: | DISTRICT: | DISTANCE: | |
|---|---|---|---|
|
High School
Lockport Township High School |
205 | Not in DB | |
Property History
| DATE: | EVENT: | PRICE: | SOURCE: |
|---|---|---|---|
| 24 Oct, 2025 | Under contract | $484,900 | MRED MLS |
| — | Last price change | $495,000 | MRED MLS |
| 22 Sep, 2025 | Listed for sale | $495,000 | MRED MLS |
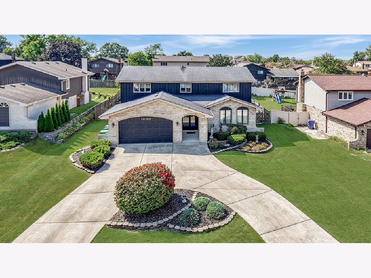
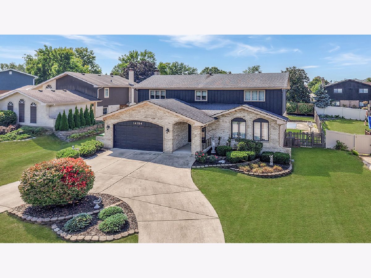
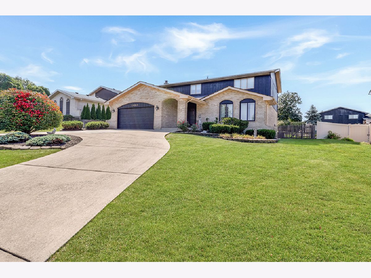
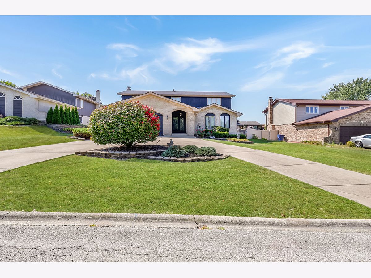
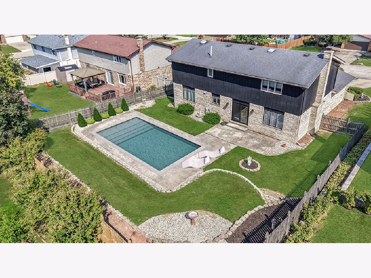
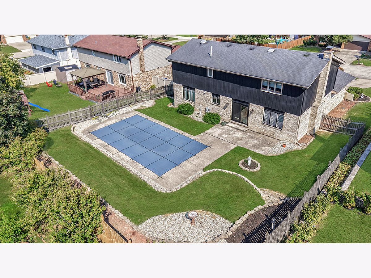
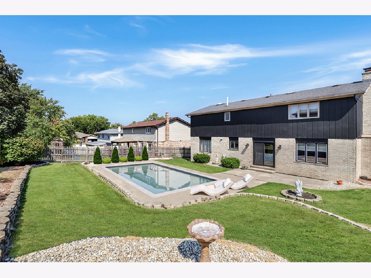
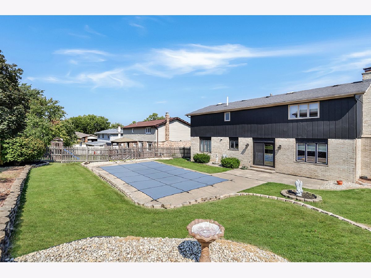
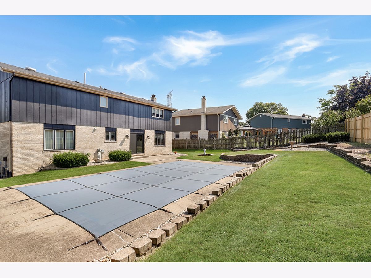
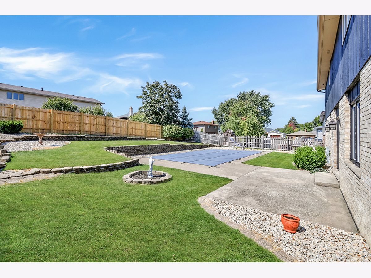
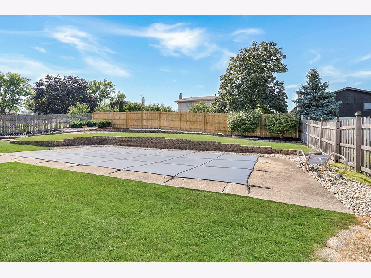
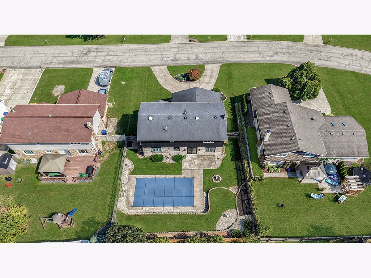
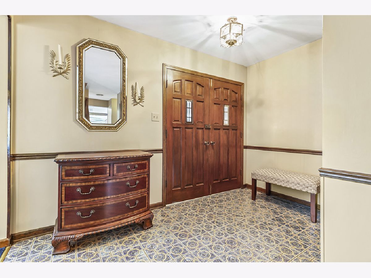
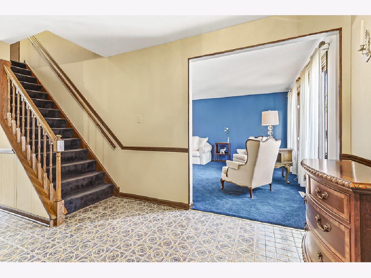
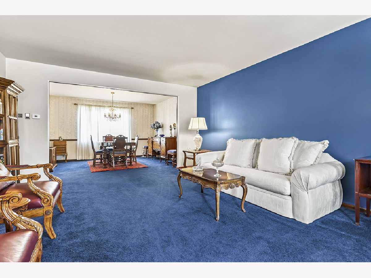
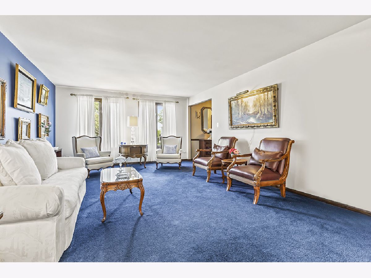
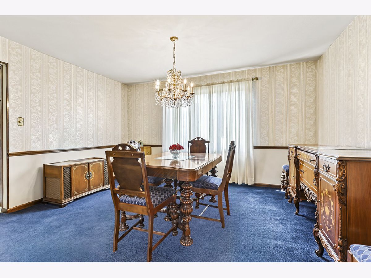
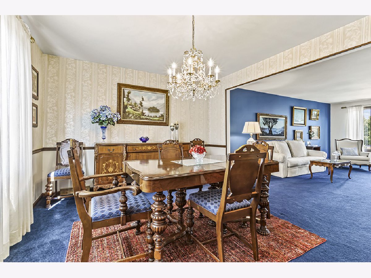
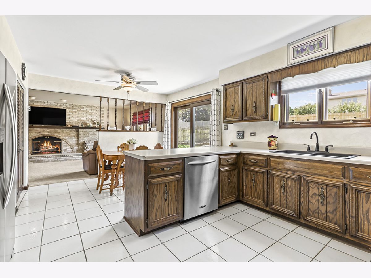
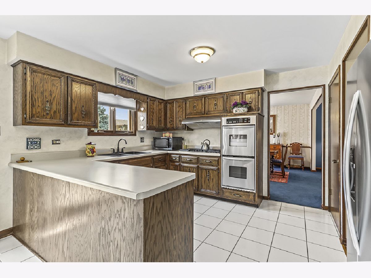
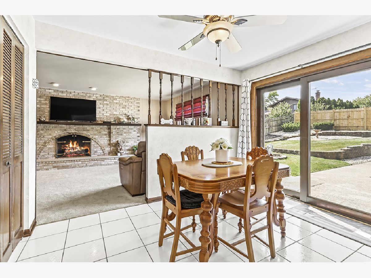
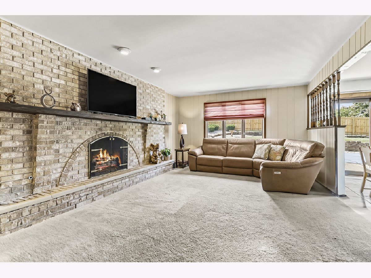
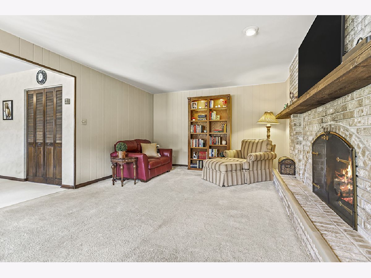
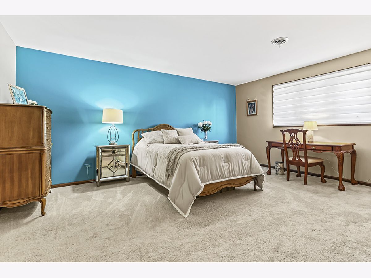
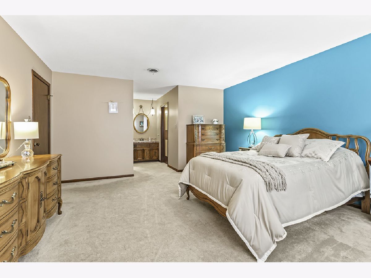
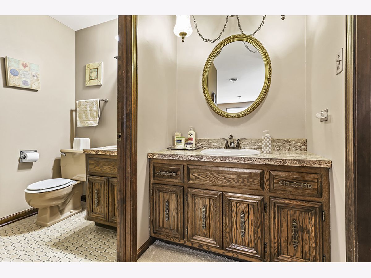
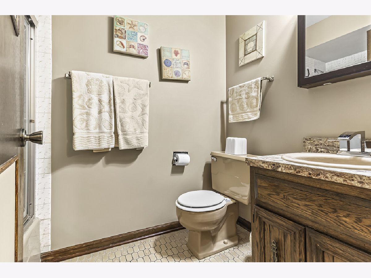
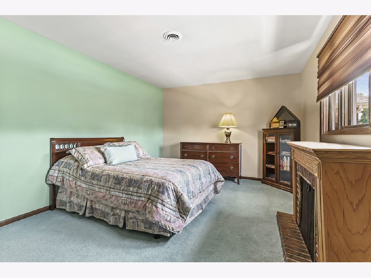
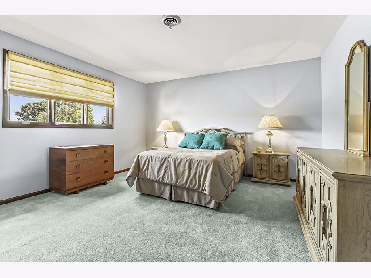
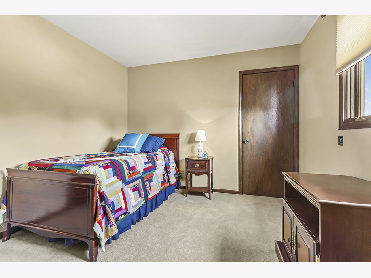
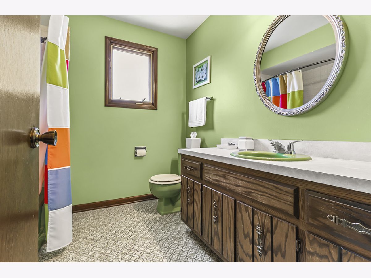
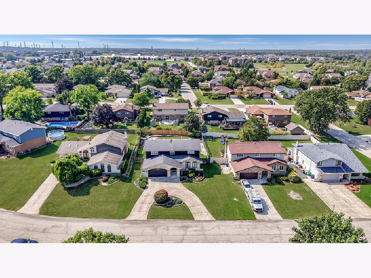
Room Specifics
Total Bedrooms: 4
Bedrooms Above Ground: 4
Bedrooms Below Ground: 0
Dimensions: —
Floor Type: —
Dimensions: —
Floor Type: —
Dimensions: —
Floor Type: —
Full Bathrooms: 3
Bathroom Amenities: Separate Shower
Bathroom in Basement: 0
Rooms: —
Basement Description: —
Other Specifics
| 2 | |
| — | |
| — | |
| — | |
| — | |
| 75x130 | |
| Unfinished | |
| — | |
| — | |
| — | |
| Not in DB | |
| — | |
| — | |
| — | |
| — |
Tax History
| Year | Property Taxes |
|---|---|
| 2025 | $5,027 |
Contact Agent
Nearby Similar Homes
Nearby Sold Comparables
Contact Agent
Listing Provided By
Realty Executives Elite

