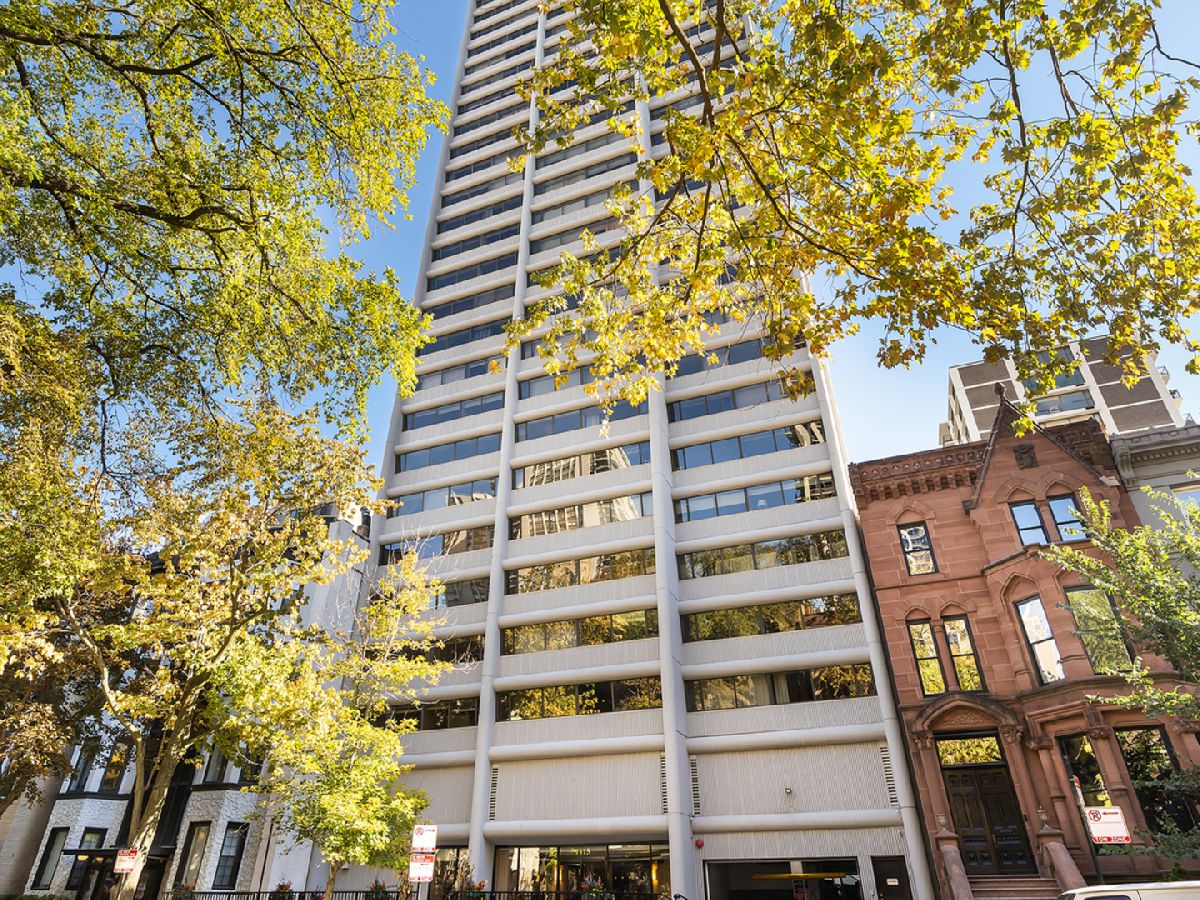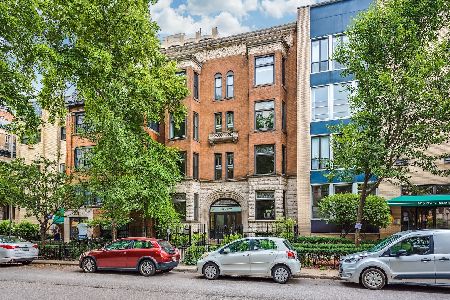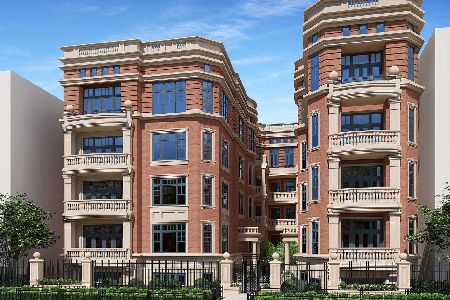1415 Dearborn Street, Near North Side, Chicago, Illinois 60610
$375,000
|
For Sale
|
|
| Status: | Pending |
| Sqft: | 1,300 |
| Cost/Sqft: | $288 |
| Beds: | 2 |
| Baths: | 2 |
| Year Built: | 1973 |
| Property Taxes: | $6,448 |
| Days On Market: | 30 |
| Lot Size: | 0,00 |
Description
Refined, pristine and spacious Gold Coast 2BD, 2BA condo! This light-filled corner unit on the 27th floor features unparalleled skyline views. The living area is wide open with new plank flooring, broad windows that envelope the room, and sharp white millwork that includes new baseboards, crown moldings and paneled doors. The updated kitchen has granite counters with a tile backsplash, ceramic tile flooring, a breakfast bar with seating, and stainless-steel appliances (range, microwave, refrigerator/freezer and wine refrigerator). Bedazzle your dinner guests with the city's night lights from the dining and living rooms! Incredible! The spacious primary bedroom has two custom closets that are larger than you may expect. Its en suite bathroom has a tub/shower with detailed tilework, and a separate vanity with granite counter. The 2nd bedroom also has two generous custom closets. The hallway bathroom is richly appointed with a luxurious shower. There are Levelor blinds throughout; they filter the light in the main living areas, and are room darkening in the bedrooms. This full amenity building boasts an outstanding staff, an onsite manager, a coin laundry room, a party room with magnificent lake views, a rooftop pool and sundeck, and an attached rental garage with valet parking! This unrivaled Gold Coast location is within walking distance to lakefront beaches, Lincoln Park, the Magnificent Mile, Old Town and public transportation. Don't delay; this condo is fabulous!
Property Specifics
| Condos/Townhomes | |
| 28 | |
| — | |
| 1973 | |
| — | |
| — | |
| No | |
| — |
| Cook | |
| — | |
| 1628 / Monthly | |
| — | |
| — | |
| — | |
| 12504412 | |
| 17042110341024 |
Nearby Schools
| NAME: | DISTRICT: | DISTANCE: | |
|---|---|---|---|
|
Grade School
Ogden Elementary |
299 | — | |
|
Middle School
Ogden Elementary |
299 | Not in DB | |
|
High School
Lincoln Park High School |
299 | Not in DB | |
Property History
| DATE: | EVENT: | PRICE: | SOURCE: |
|---|---|---|---|
| 18 May, 2011 | Sold | $275,000 | MRED MLS |
| 11 Apr, 2011 | Under contract | $285,000 | MRED MLS |
| 28 Mar, 2011 | Listed for sale | $285,000 | MRED MLS |
| 3 Nov, 2025 | Under contract | $375,000 | MRED MLS |
| 27 Oct, 2025 | Listed for sale | $375,000 | MRED MLS |




















Room Specifics
Total Bedrooms: 2
Bedrooms Above Ground: 2
Bedrooms Below Ground: 0
Dimensions: —
Floor Type: —
Full Bathrooms: 2
Bathroom Amenities: Separate Shower,Soaking Tub
Bathroom in Basement: 0
Rooms: —
Basement Description: —
Other Specifics
| 1 | |
| — | |
| — | |
| — | |
| — | |
| COMMON | |
| — | |
| — | |
| — | |
| — | |
| Not in DB | |
| — | |
| — | |
| — | |
| — |
Tax History
| Year | Property Taxes |
|---|---|
| 2011 | $3,532 |
| 2025 | $6,448 |
Contact Agent
Nearby Similar Homes
Nearby Sold Comparables
Contact Agent
Listing Provided By
@properties Christie's International Real Estate









