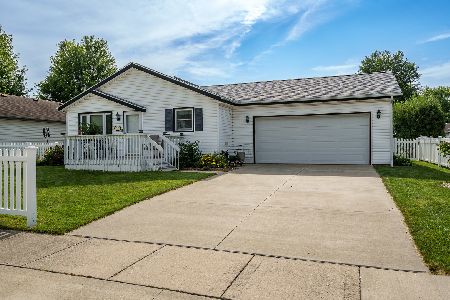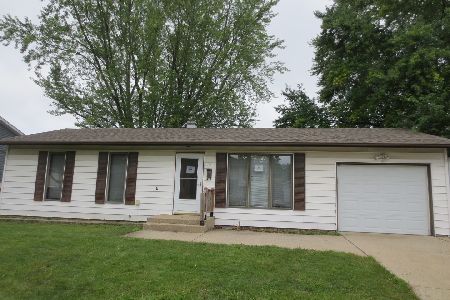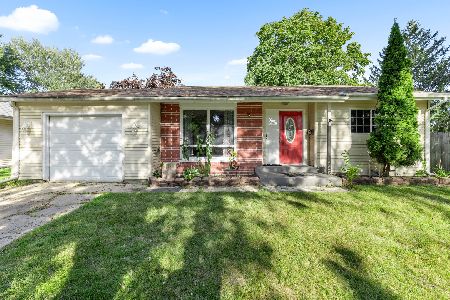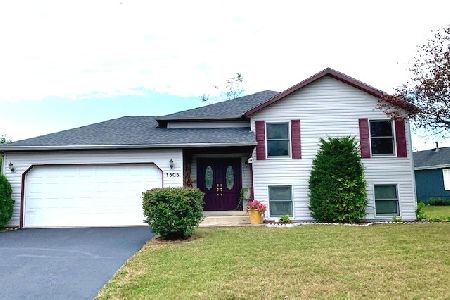1418 16th Avenue, Belvidere, Illinois 61008
$250,000
|
For Sale
|
|
| Status: | Pending |
| Sqft: | 2,236 |
| Cost/Sqft: | $112 |
| Beds: | 3 |
| Baths: | 2 |
| Year Built: | 1994 |
| Property Taxes: | $4,906 |
| Days On Market: | 42 |
| Lot Size: | 0,22 |
Description
Welcome to 1418 16th Ave in Belvidere! This charming home features 3 bedrooms and 1 full bath on the main floor with a bright, open-concept layout connecting the kitchen, dining area, and living room. A cozy fireplace and skylight add warmth and natural light to the space, and the living room opens directly to a deck perfect for relaxing or entertaining. The kitchen comes equipped with stainless steel appliances, and the finished basement offers even more living space with 2 additional bedrooms, another full bath, a spacious rec room (pool table included!), and a laundry room with plenty of storage. Outside, enjoy a fully fenced backyard, storage shed, and a two-car attached garage. Major updates include a new A/C, furnace, and water heater-all replaced just two years ago. Located within walking distance to Fridh Park, this home combines comfort, space, and convenience. A must-see!
Property Specifics
| Single Family | |
| — | |
| — | |
| 1994 | |
| — | |
| — | |
| No | |
| 0.22 |
| Boone | |
| — | |
| — / Not Applicable | |
| — | |
| — | |
| — | |
| 12431994 | |
| 0535303018 |
Nearby Schools
| NAME: | DISTRICT: | DISTANCE: | |
|---|---|---|---|
|
Grade School
Washington Elementary School |
100 | — | |
|
Middle School
Belvidere South Middle School |
100 | Not in DB | |
|
High School
Belvidere High School |
100 | Not in DB | |
Property History
| DATE: | EVENT: | PRICE: | SOURCE: |
|---|---|---|---|
| 3 Sep, 2025 | Under contract | $250,000 | MRED MLS |
| 30 Jul, 2025 | Listed for sale | $250,000 | MRED MLS |
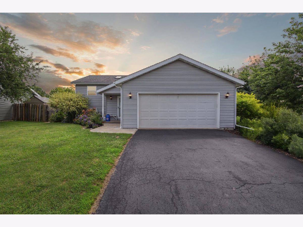
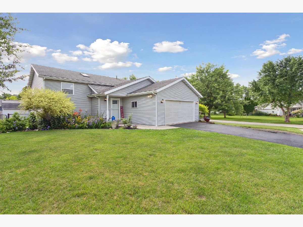
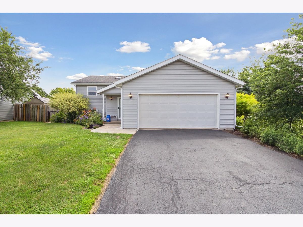
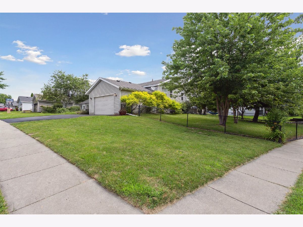
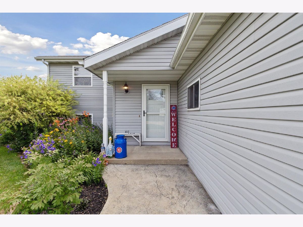
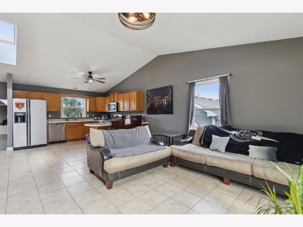
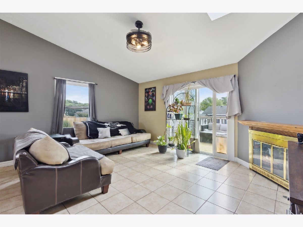
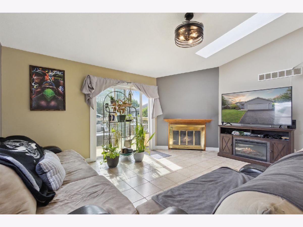
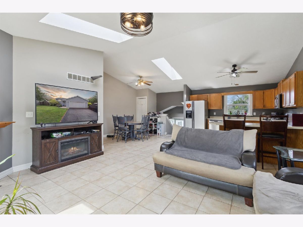
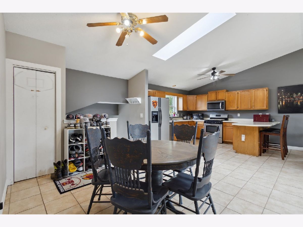
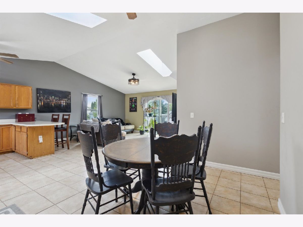
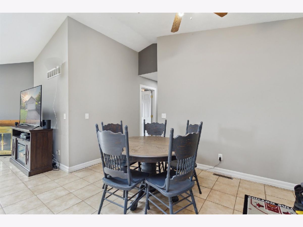
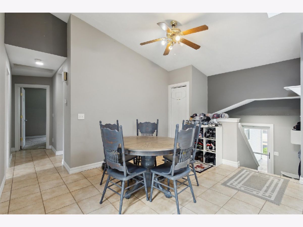
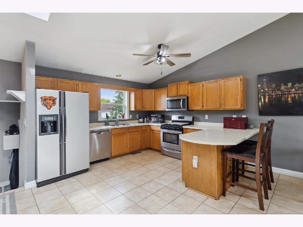
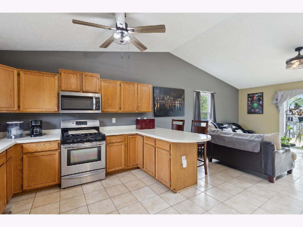
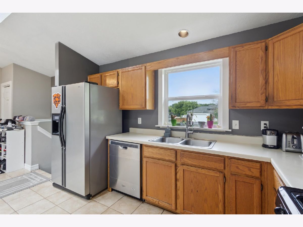
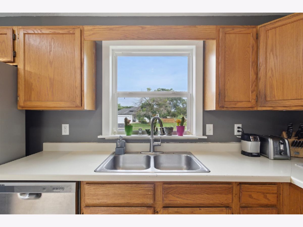
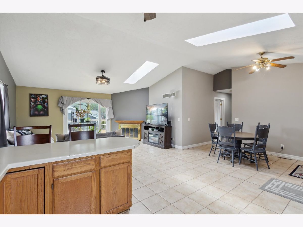
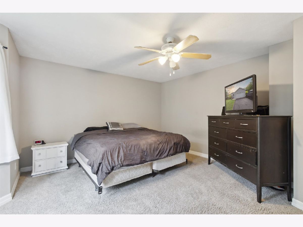
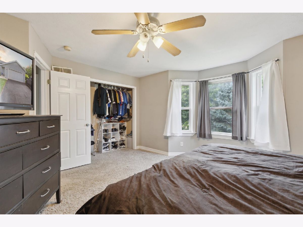
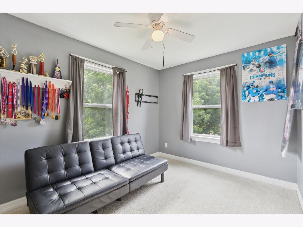
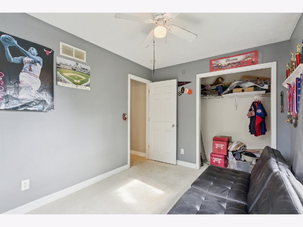
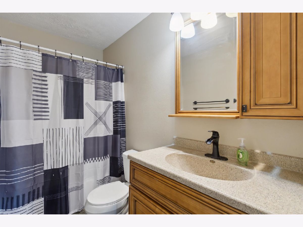
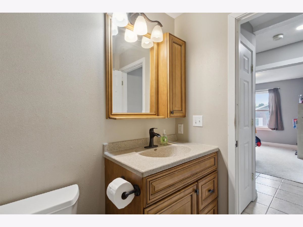
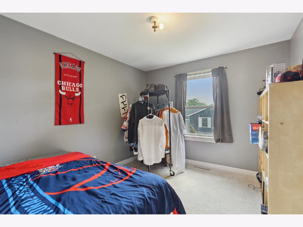
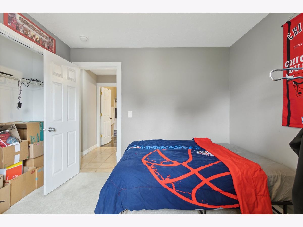
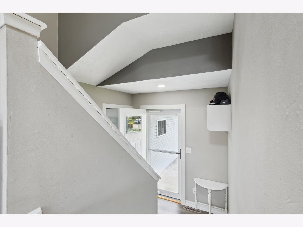
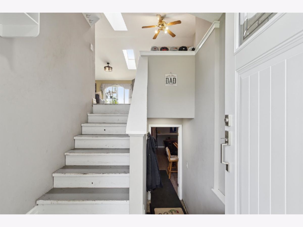
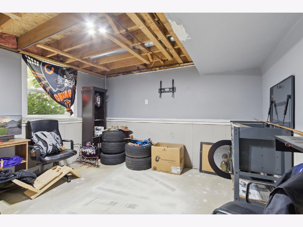
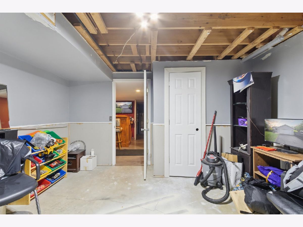
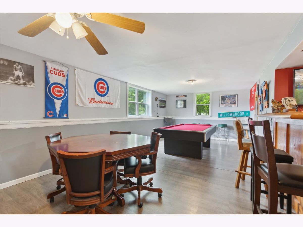
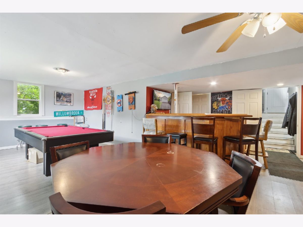
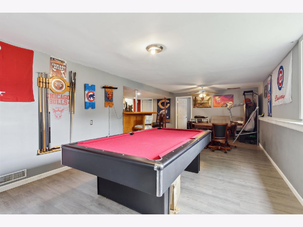
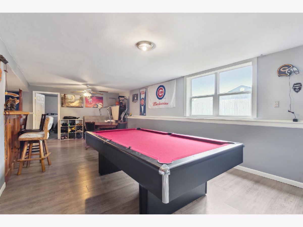
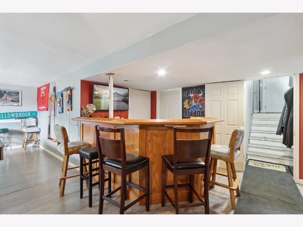
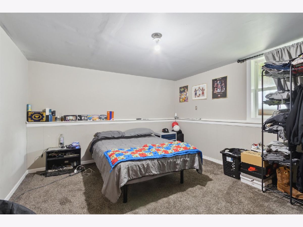
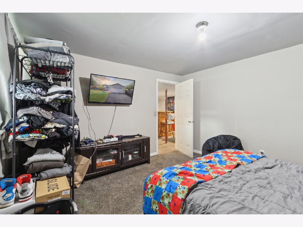
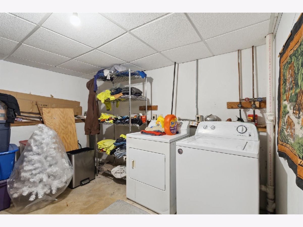
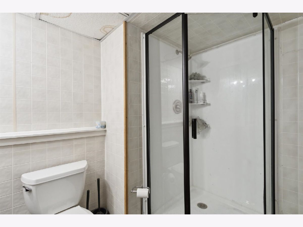
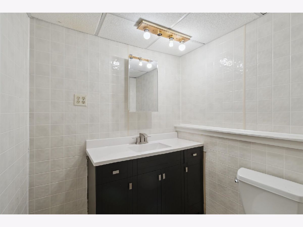
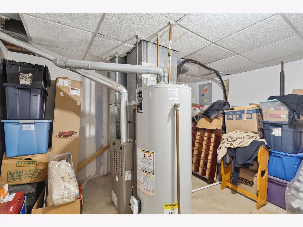
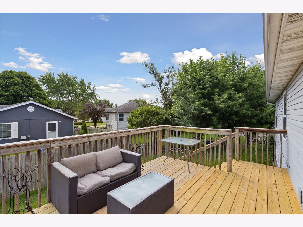
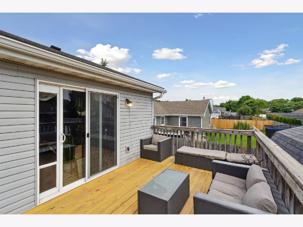
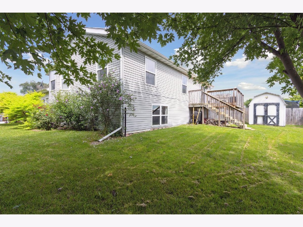
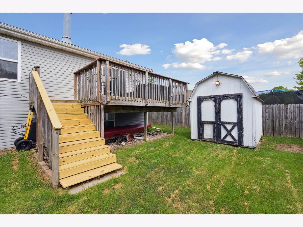
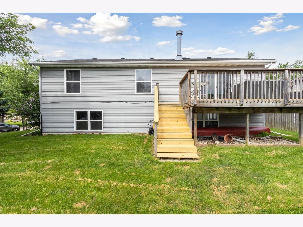
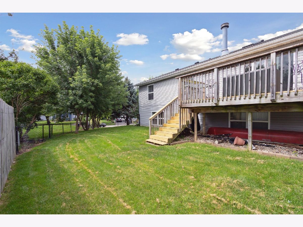
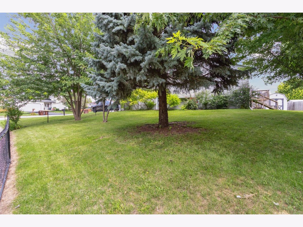
Room Specifics
Total Bedrooms: 5
Bedrooms Above Ground: 3
Bedrooms Below Ground: 2
Dimensions: —
Floor Type: —
Dimensions: —
Floor Type: —
Dimensions: —
Floor Type: —
Dimensions: —
Floor Type: —
Full Bathrooms: 2
Bathroom Amenities: —
Bathroom in Basement: 1
Rooms: —
Basement Description: —
Other Specifics
| 2 | |
| — | |
| — | |
| — | |
| — | |
| 84.46 X 0 X 77.57 X 104.5 | |
| — | |
| — | |
| — | |
| — | |
| Not in DB | |
| — | |
| — | |
| — | |
| — |
Tax History
| Year | Property Taxes |
|---|---|
| 2025 | $4,906 |
Contact Agent
Nearby Similar Homes
Nearby Sold Comparables
Contact Agent
Listing Provided By
Keller Williams Realty Signature

