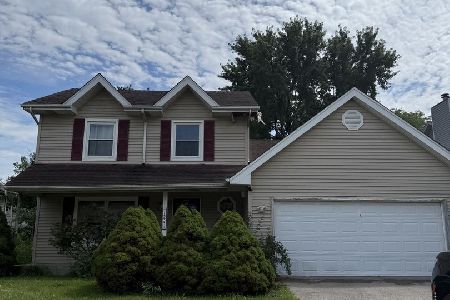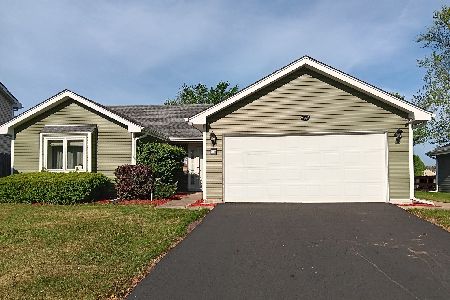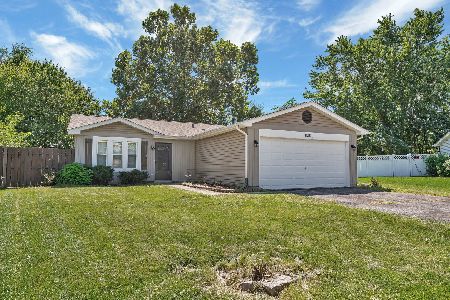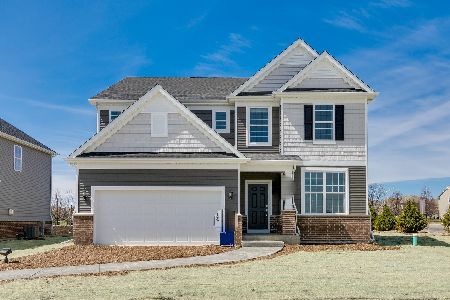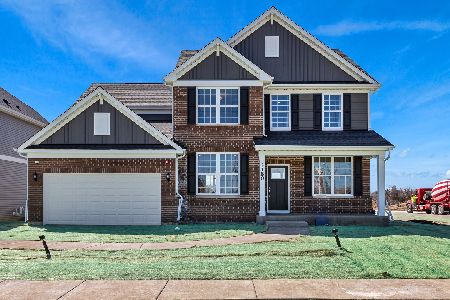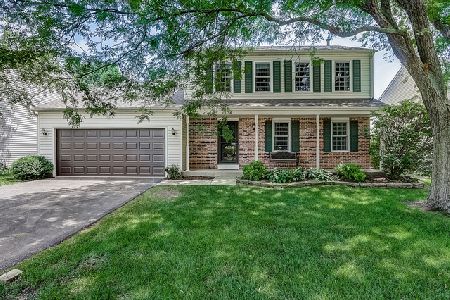1420 Bar Harbour Road, Aurora, Illinois 60504
$409,000
|
For Sale
|
|
| Status: | New |
| Sqft: | 1,712 |
| Cost/Sqft: | $239 |
| Beds: | 3 |
| Baths: | 3 |
| Year Built: | 1989 |
| Property Taxes: | $7,452 |
| Days On Market: | 3 |
| Lot Size: | 0,16 |
Description
Welcome to 1420 Bar Harbour, a beautifully maintained home located just steps to both the park and award-winning schools in Naperville's highly desirable District 204! This home truly offers a lifestyle that's as practical as it is enjoyable. Upon entering, a spacious living room flows seamlessly into a formal dining area, creating an inviting space to welcome guests. These spaces continue on to an open concept family room and kitchen offering modern finishes, including a full complement of stainless steel appliances; white cabinetry; tile backsplash; and separate dine-in and planning areas - an ideal setup for everyday living and entertaining! Upstairs, new owners can enjoy three large bedrooms, including a primary suite with a private en-suite bath. Two additional bedrooms share a full hall bath, all enhanced with modern lighting and ceiling fans. A finished basement adds even more versatility with a flexible bonus room that can easily serve as an additional bedroom, home office, or guest space; laundry; and plenty of storage. Outside, a fully fenced backyard provides privacy and backs to picturesque green space - a rare find that offers serene views and a genuine outdoor retreat right at home. Recent updates include fresh paint, updated flooring (2018), with major improvements (such as the roof and windows) completed just under 10 years ago. Perfectly situated near some of the best education opportunities, shopping, dining, and Route 59, this completely move-in ready gem perfectly combines comfort, functionality, and convenience. Don't miss your chance to make this wonderful property yours!
Property Specifics
| Single Family | |
| — | |
| — | |
| 1989 | |
| — | |
| — | |
| No | |
| 0.16 |
| — | |
| — | |
| — / Not Applicable | |
| — | |
| — | |
| — | |
| 12460882 | |
| 0732307008 |
Nearby Schools
| NAME: | DISTRICT: | DISTANCE: | |
|---|---|---|---|
|
Grade School
Gombert Elementary School |
204 | — | |
|
Middle School
Fischer Middle School |
204 | Not in DB | |
|
High School
Waubonsie Valley High School |
204 | Not in DB | |
Property History
| DATE: | EVENT: | PRICE: | SOURCE: |
|---|---|---|---|
| 27 Aug, 2014 | Sold | $198,000 | MRED MLS |
| 15 Jul, 2014 | Under contract | $208,888 | MRED MLS |
| — | Last price change | $2,088,888 | MRED MLS |
| 10 Jul, 2014 | Listed for sale | $208,888 | MRED MLS |
| 4 Sep, 2025 | Listed for sale | $409,000 | MRED MLS |
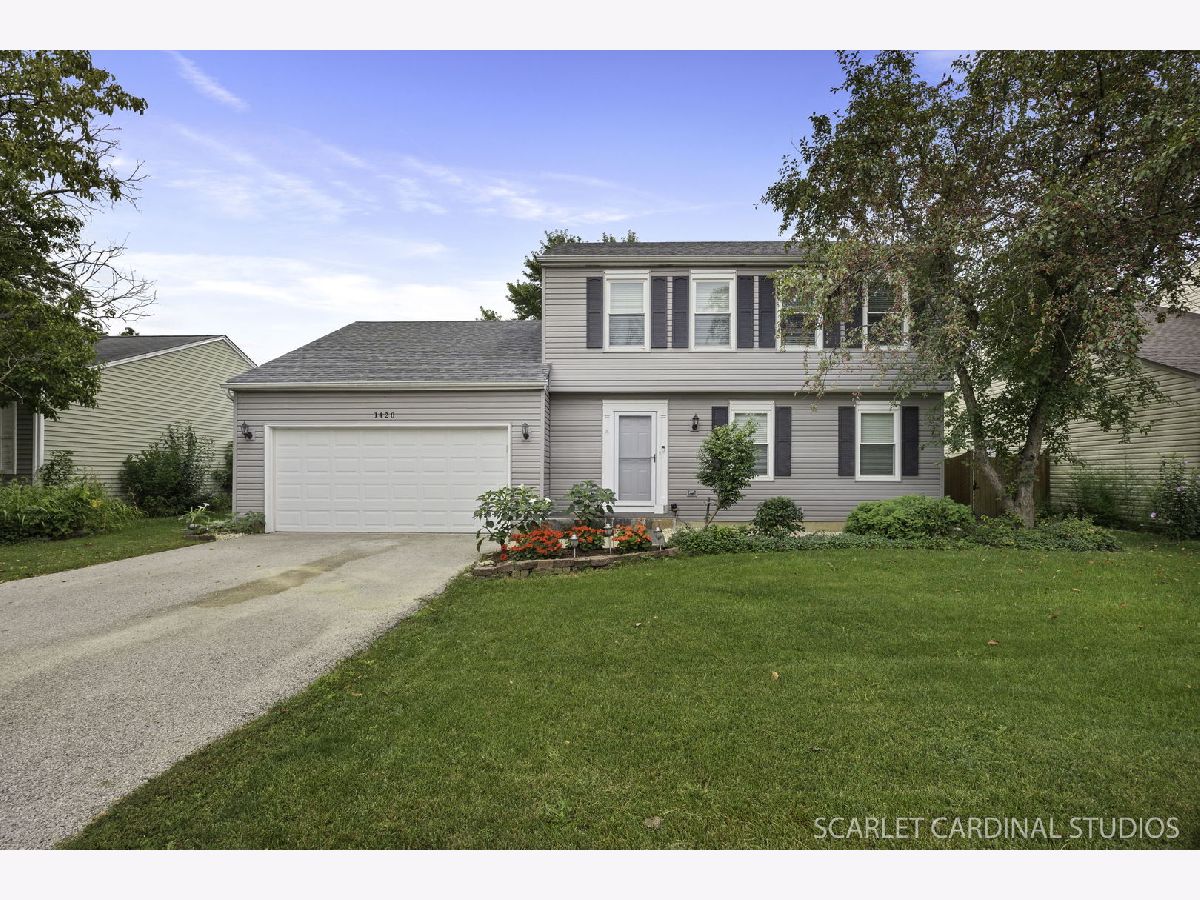



























Room Specifics
Total Bedrooms: 4
Bedrooms Above Ground: 3
Bedrooms Below Ground: 1
Dimensions: —
Floor Type: —
Dimensions: —
Floor Type: —
Dimensions: —
Floor Type: —
Full Bathrooms: 3
Bathroom Amenities: Separate Shower,No Tub
Bathroom in Basement: 0
Rooms: —
Basement Description: —
Other Specifics
| 2 | |
| — | |
| — | |
| — | |
| — | |
| 6970 | |
| — | |
| — | |
| — | |
| — | |
| Not in DB | |
| — | |
| — | |
| — | |
| — |
Tax History
| Year | Property Taxes |
|---|---|
| 2014 | $6,108 |
| 2025 | $7,452 |
Contact Agent
Nearby Similar Homes
Nearby Sold Comparables
Contact Agent
Listing Provided By
@properties Christie's International Real Estate


