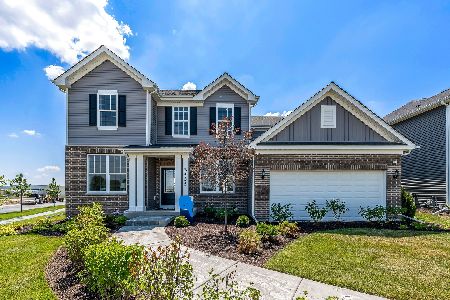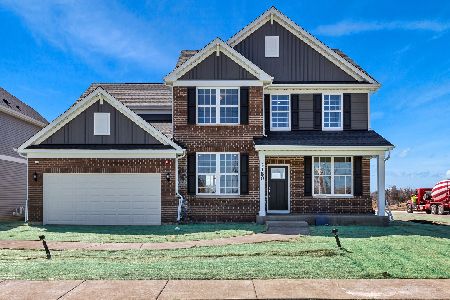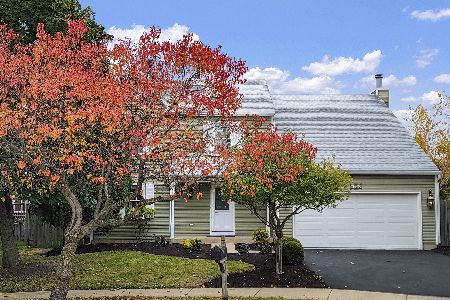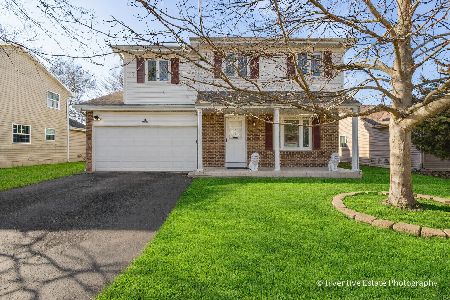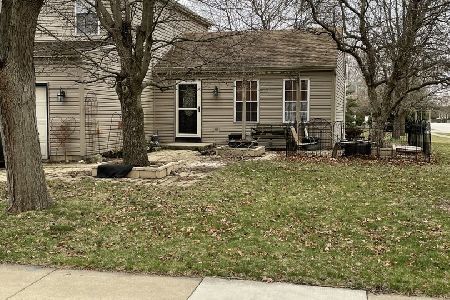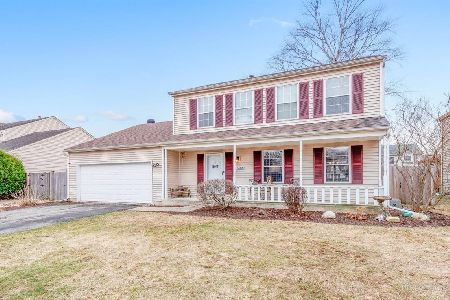3202 Peyton Circle, Aurora, Illinois 60503
$605,315
|
For Sale
|
|
| Status: | Pending |
| Sqft: | 3,263 |
| Cost/Sqft: | $186 |
| Beds: | 5 |
| Baths: | 3 |
| Year Built: | 2025 |
| Property Taxes: | $0 |
| Days On Market: | 172 |
| Lot Size: | 0,00 |
Description
Welcome home to Lincoln Crossing, a beautiful community of two-story homes designed for families. The Meadows Series presents the Continental, a spacious open concept layout featuring a separate formal dining room and flex space to use as you need. Enjoy your morning coffee in the bright airy sunroom. You will love entertaining family and friends in your spacious Great Room that is open to the casual dining area and kitchen. Your gourmet kitchen features SS appliances, white cabinets with quartz counters and a large island with seating. You have plenty of storage with all the cabinets and the large pantry. Picture yourself relaxing after a day of shopping or golf in your own private retreat. Your bedroom suite is tucked away for privacy and has a full bath with double bowl vanity, Quartz counters, soaking tub and a separate shower. The second floor has a large loft, perfect for family movie night or games. Think of the convenience of a 2nd floor laundry room. This Continental includes the optional first-floor bedroom and full bath, kitchen upgrades and other designer upgrades. Homesite 20024.
Property Specifics
| Single Family | |
| — | |
| — | |
| 2025 | |
| — | |
| CONTINENTAL | |
| No | |
| — |
| Will | |
| Lincoln Crossing | |
| 185 / Quarterly | |
| — | |
| — | |
| — | |
| 12437517 | |
| 0700107413017000 |
Nearby Schools
| NAME: | DISTRICT: | DISTANCE: | |
|---|---|---|---|
|
Grade School
Wolfs Crossing Elementary School |
308 | — | |
|
Middle School
Bednarcik Junior High School |
308 | Not in DB | |
|
High School
Oswego East High School |
308 | Not in DB | |
Property History
| DATE: | EVENT: | PRICE: | SOURCE: |
|---|---|---|---|
| 3 Aug, 2025 | Under contract | $605,315 | MRED MLS |
| 3 Aug, 2025 | Listed for sale | $605,315 | MRED MLS |
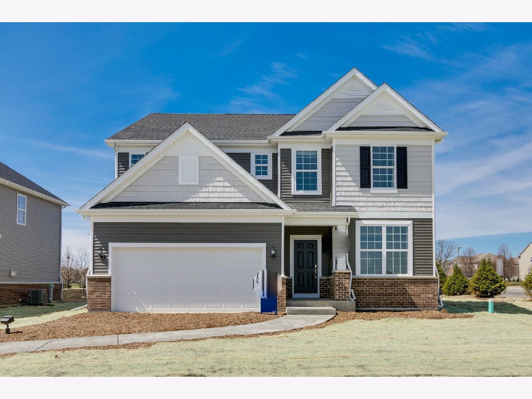
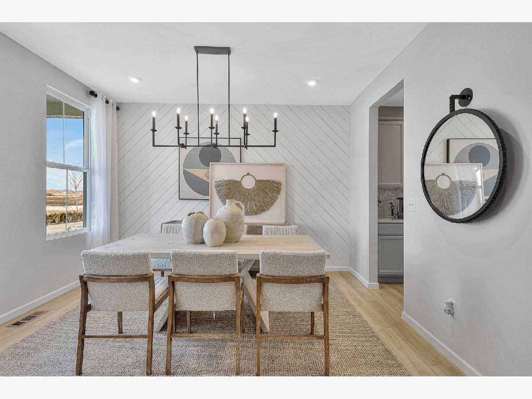
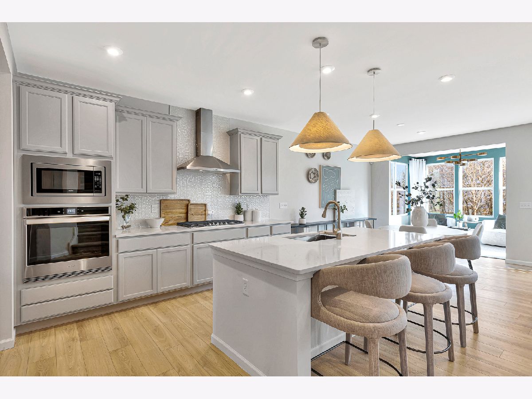
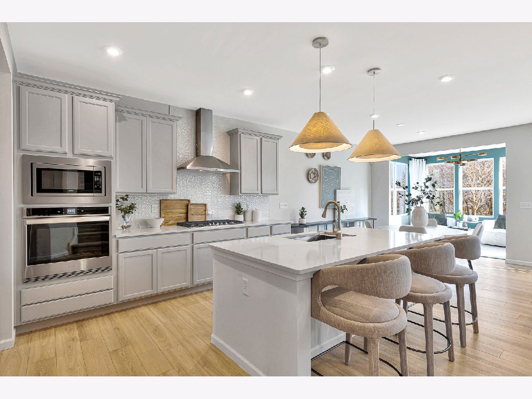
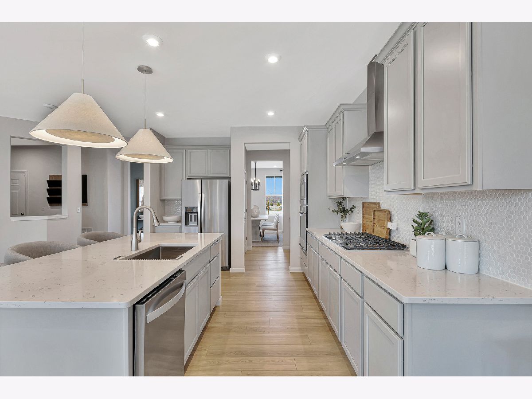
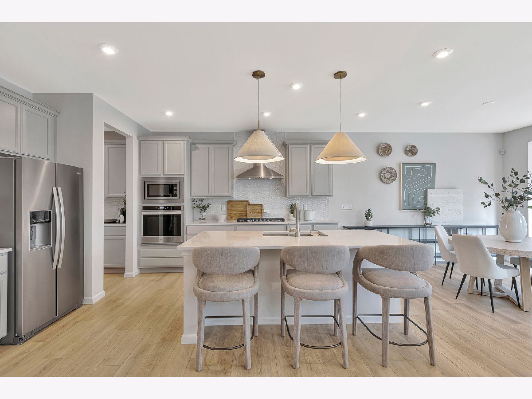
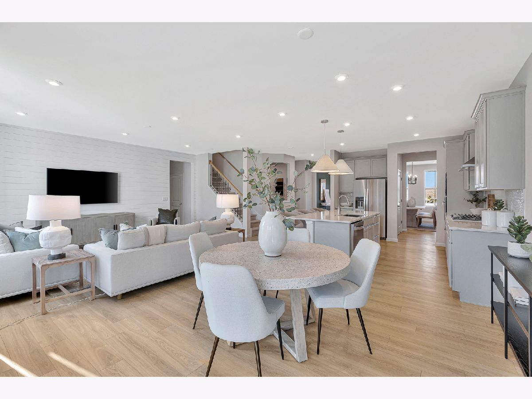
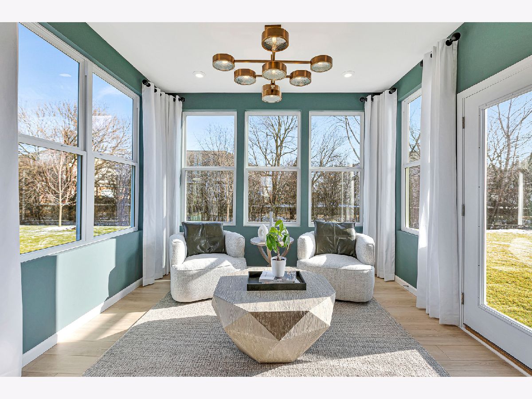
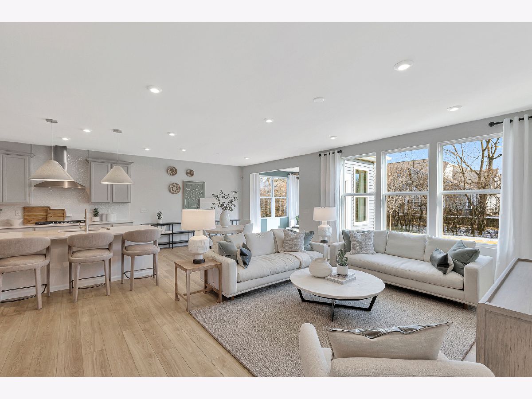
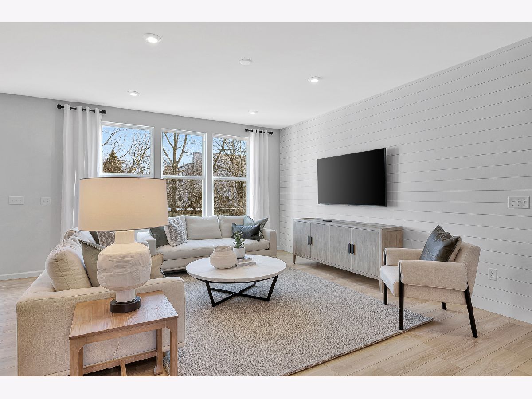
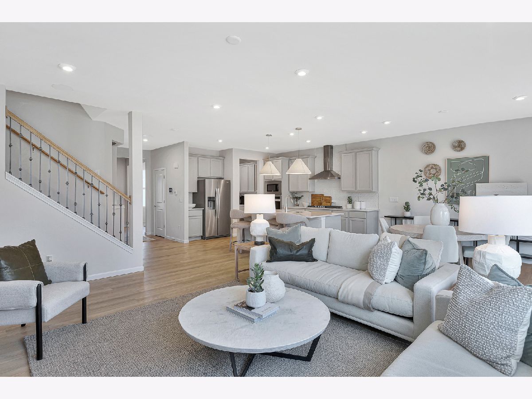
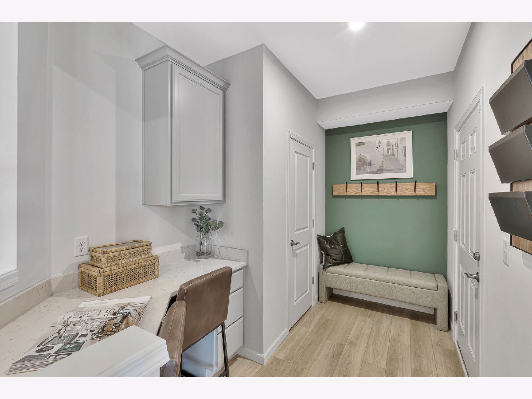
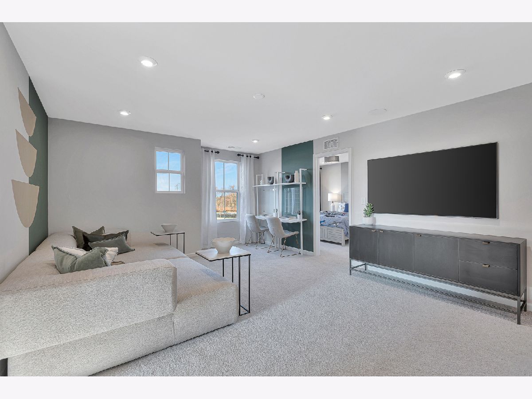
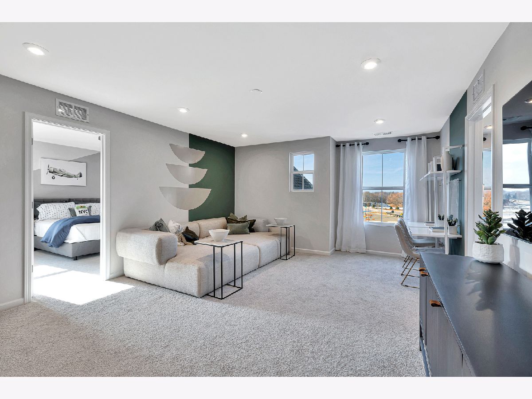
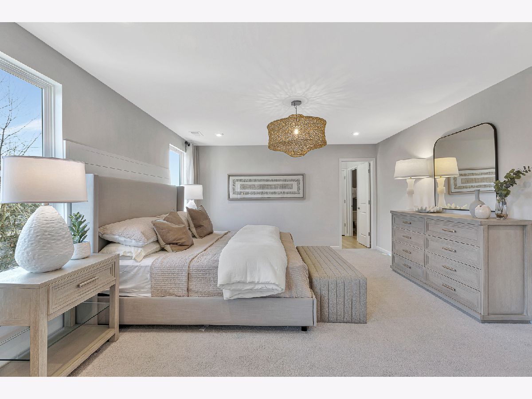
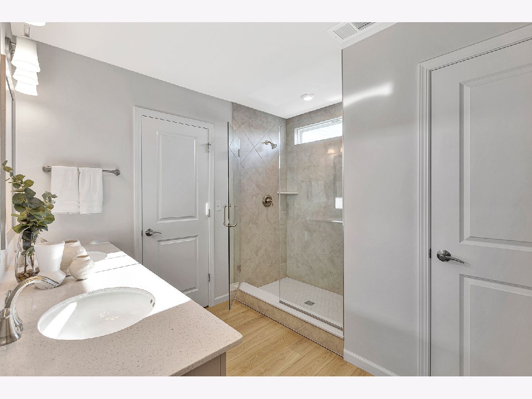
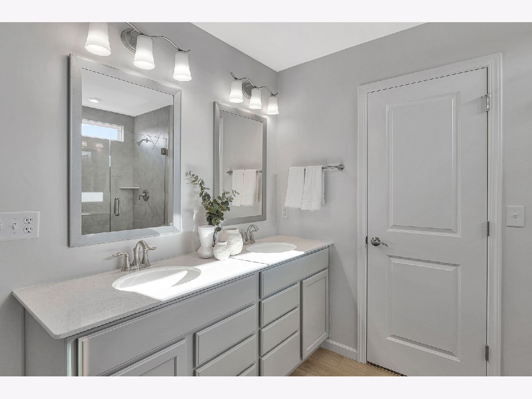
Room Specifics
Total Bedrooms: 5
Bedrooms Above Ground: 5
Bedrooms Below Ground: 0
Dimensions: —
Floor Type: —
Dimensions: —
Floor Type: —
Dimensions: —
Floor Type: —
Dimensions: —
Floor Type: —
Full Bathrooms: 3
Bathroom Amenities: Separate Shower,Double Sink
Bathroom in Basement: 0
Rooms: —
Basement Description: —
Other Specifics
| 2 | |
| — | |
| — | |
| — | |
| — | |
| 9624 | |
| — | |
| — | |
| — | |
| — | |
| Not in DB | |
| — | |
| — | |
| — | |
| — |
Tax History
| Year | Property Taxes |
|---|
Contact Agent
Nearby Similar Homes
Nearby Sold Comparables
Contact Agent
Listing Provided By
Twin Vines Real Estate Svcs


