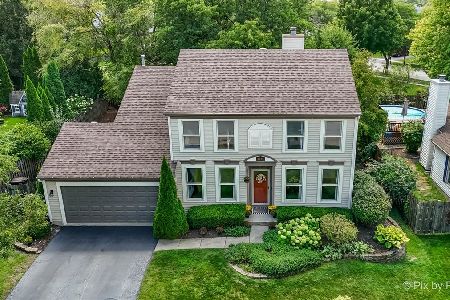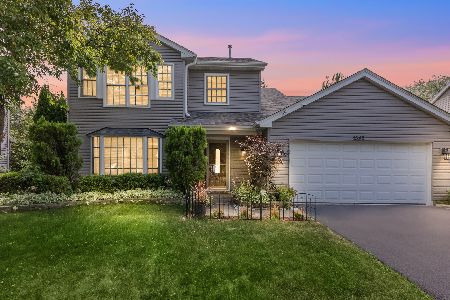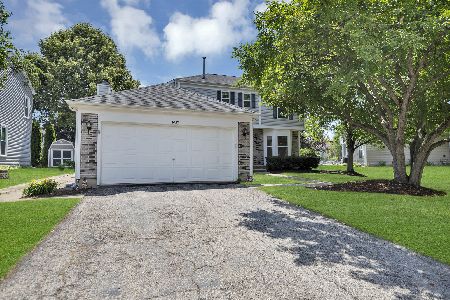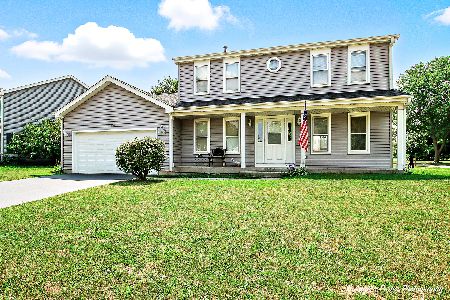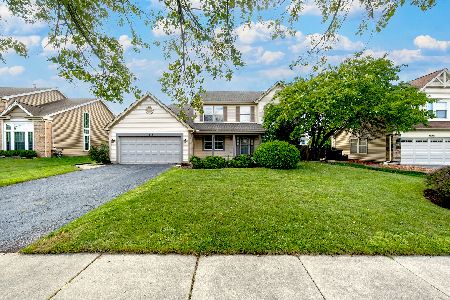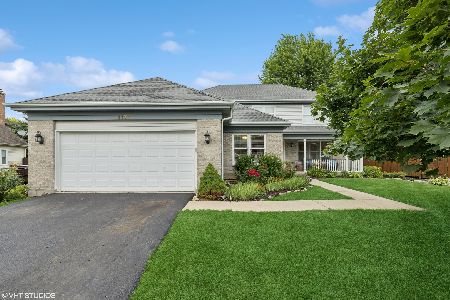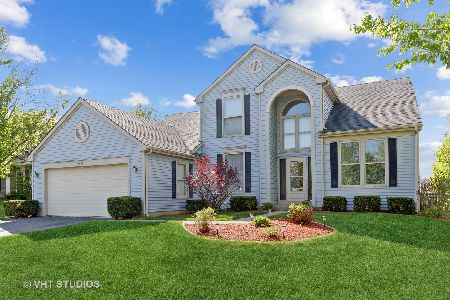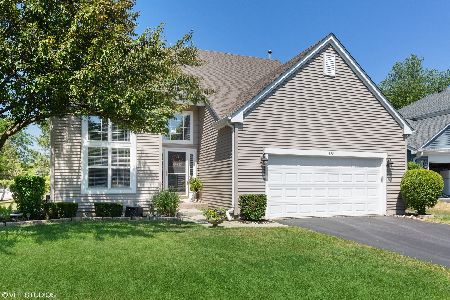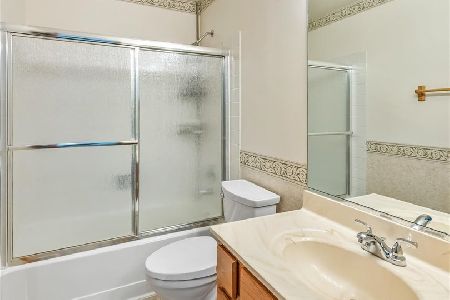1420 Trailwood Drive, Crystal Lake, Illinois 60014
$425,000
|
For Sale
|
|
| Status: | Active |
| Sqft: | 2,274 |
| Cost/Sqft: | $187 |
| Beds: | 4 |
| Baths: | 3 |
| Year Built: | 1991 |
| Property Taxes: | $8,204 |
| Days On Market: | 30 |
| Lot Size: | 0,26 |
Description
Charming home in an incredible location in desirable Woodscreek neighborhood!!! Well loved and maintained by long-time owners, this Greenhill model is the only one in Woodscreek that features the primary bedroom on the first level. The first floor suite is quite spacious, with TWO W/I closets, so no need to share, lol! Family Rm has lovely fireplace and two skylights in the cathedral ceiling that quite create just a lovely space w/great views of the beautiful backyard. Dining Rm has custom build-ins and flows into the spacious kitchen featuring a generous center island with abundant storage, plus plenty of cabinetry to keep everything organized. Gorgeous sunroom ideal for relaxing, entertaining, or simply soaking in the surrounding views! Upstairs, you will find 3 spacious bedrooms, each filled with natural light from large windows; including one with serene views of Woodscreek Park. A charming catwalk overlooks the family room below, adding an open, airy feel. Generous closets and additional storage ensure plenty of space for everything you need. Beautifully landscaped back yard offers a private retreat with mature plantings and lush greenery, while still enjoying a picturesque view of Woodscreek Park.
Property Specifics
| Single Family | |
| — | |
| — | |
| 1991 | |
| — | |
| Greenhill | |
| No | |
| 0.26 |
| — | |
| Woodscreek | |
| 50 / Annual | |
| — | |
| — | |
| — | |
| 12438454 | |
| 1918304010 |
Property History
| DATE: | EVENT: | PRICE: | SOURCE: |
|---|---|---|---|
| 8 Aug, 2025 | Listed for sale | $425,000 | MRED MLS |
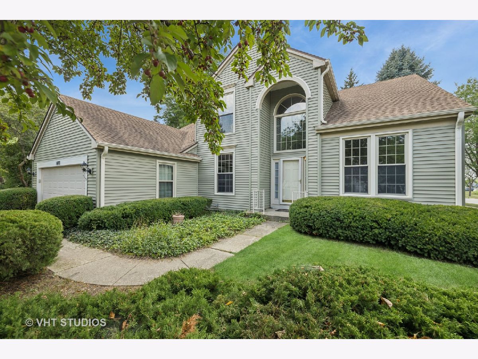
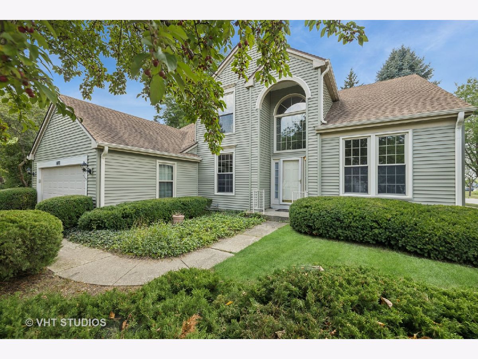
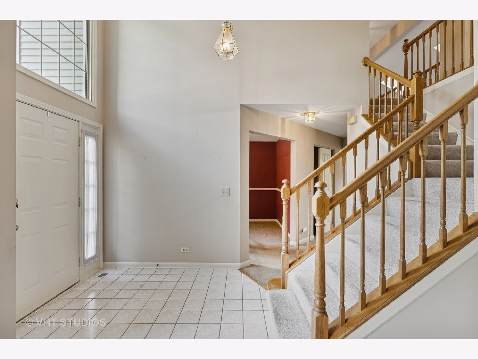
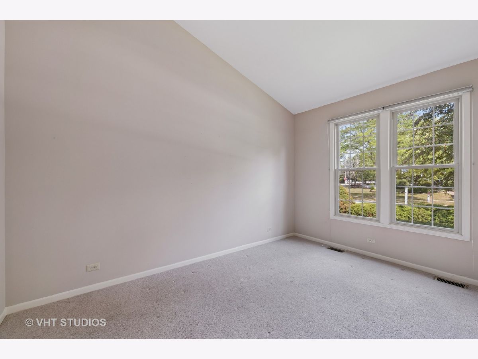
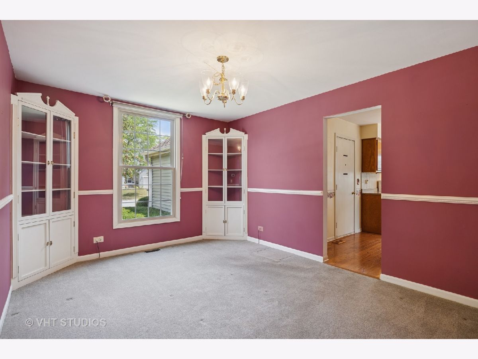
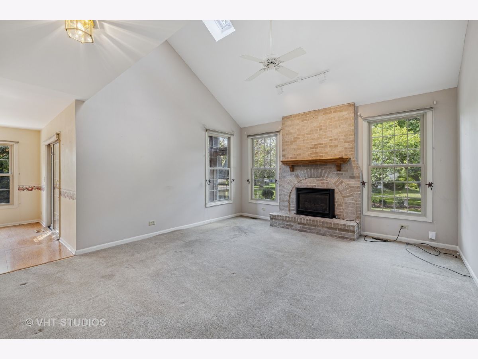
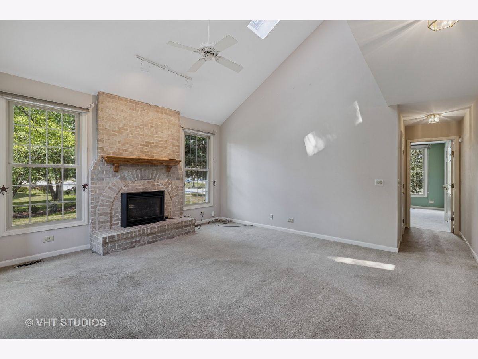
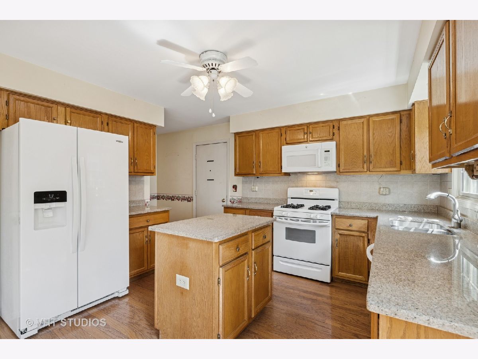
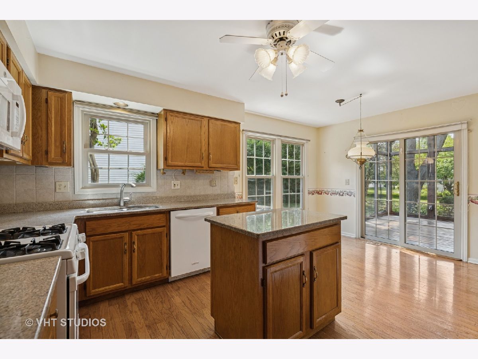
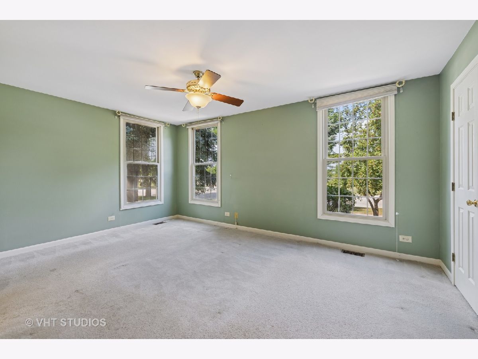
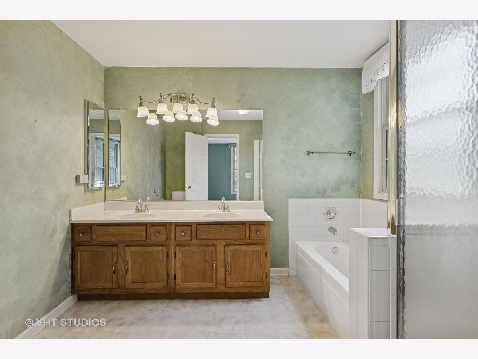
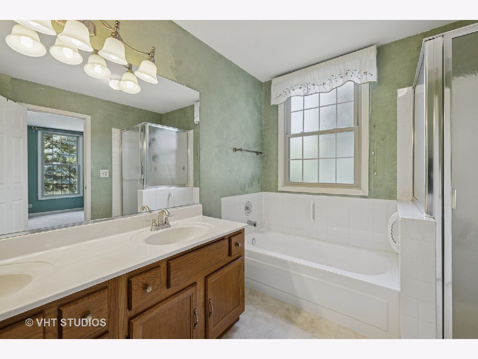
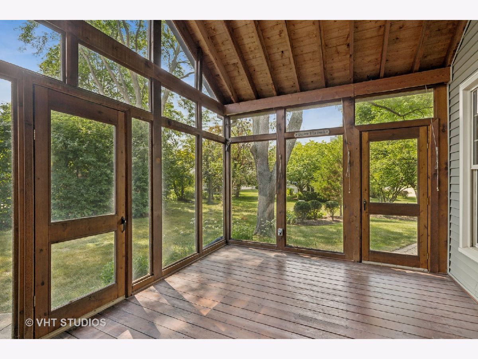
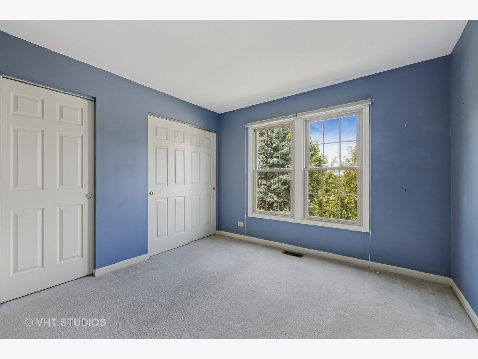
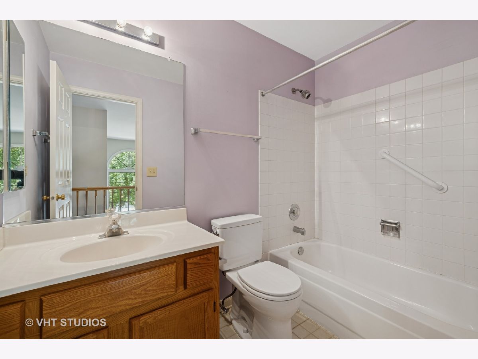
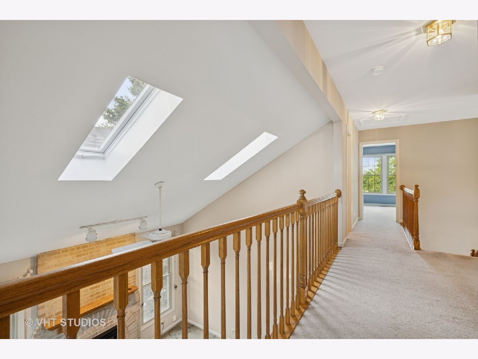
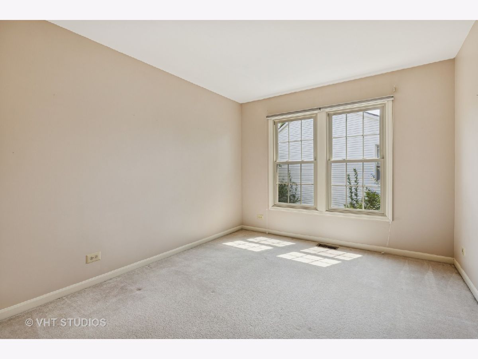
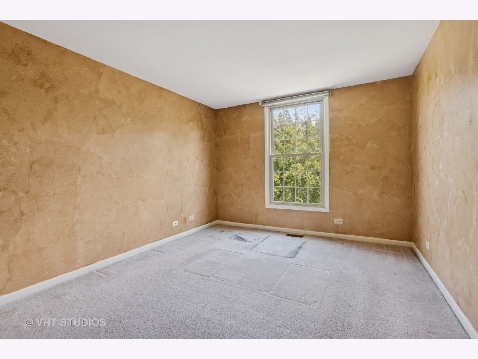
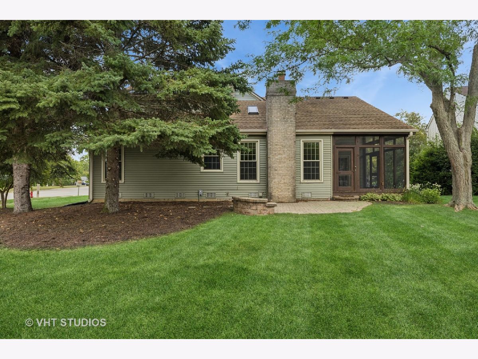
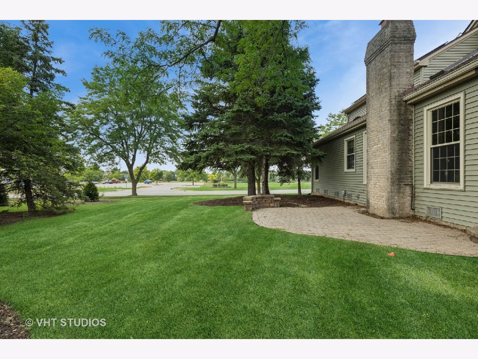
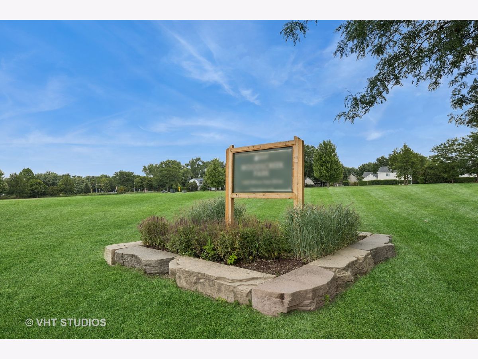
Room Specifics
Total Bedrooms: 4
Bedrooms Above Ground: 4
Bedrooms Below Ground: 0
Dimensions: —
Floor Type: —
Dimensions: —
Floor Type: —
Dimensions: —
Floor Type: —
Full Bathrooms: 3
Bathroom Amenities: Separate Shower,Double Sink
Bathroom in Basement: 0
Rooms: —
Basement Description: —
Other Specifics
| 2 | |
| — | |
| — | |
| — | |
| — | |
| 115.45X119.27X118.37X73.42 | |
| — | |
| — | |
| — | |
| — | |
| Not in DB | |
| — | |
| — | |
| — | |
| — |
Tax History
| Year | Property Taxes |
|---|---|
| 2025 | $8,204 |
Contact Agent
Nearby Similar Homes
Nearby Sold Comparables
Contact Agent
Listing Provided By
Baird & Warner

