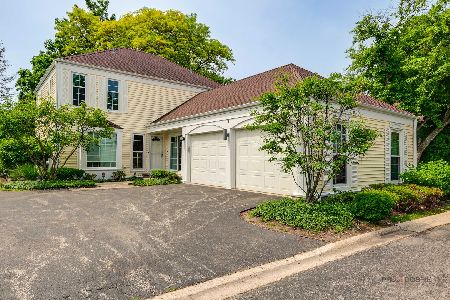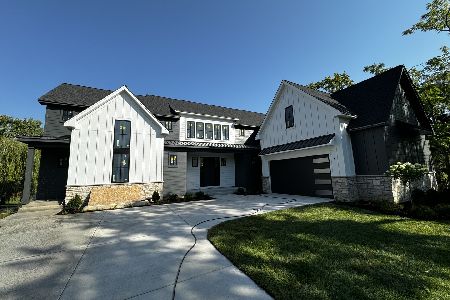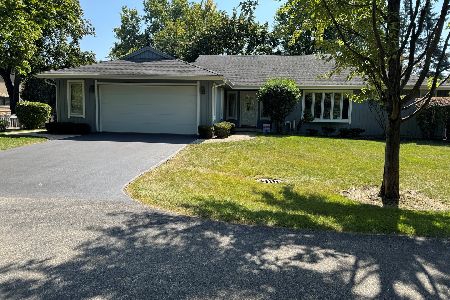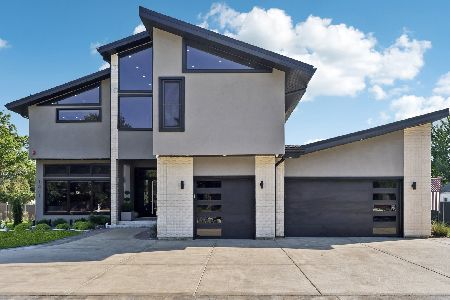1421 Chartres Drive, Northbrook, Illinois 60062
$900,000
|
For Sale
|
|
| Status: | Pending |
| Sqft: | 3,150 |
| Cost/Sqft: | $286 |
| Beds: | 3 |
| Baths: | 4 |
| Year Built: | 1977 |
| Property Taxes: | $11,670 |
| Days On Market: | 50 |
| Lot Size: | 0,00 |
Description
This renovated jumbo ranch is nestled within Ville du Parc, a sought after community in Northbrook's excellent school districts. The main floor opens to a welcoming foyer and living room and features a formal dining room, three spacious bedrooms, two updated full baths, and a convenient half bath next to the butler's pantry and laundry room. The expansive living room boasts soaring ceilings, abundant natural light, a cozy fireplace, and direct access to the patio. The eat-in kitchen is tastefully updated with handsome quartzite countertops, a tile backsplash, stainless steel appliances-including a refrigerator, double oven, dishwasher, and cooktop range-and provides ample space for dining. The lower level offers a versatile area ideal for a family room or recreation space,,, a large bedroom, office, or gym, plus storage. Excellent storage space throughout the home. The generous primary suite includes an updated bath with a walk-in shower, dual sink vanity, and a sizable walk-in closet. As part of the community, enjoy access to a pool, clubhouse, and tennis courts-all included with your monthly assessment.
Property Specifics
| Single Family | |
| — | |
| — | |
| 1977 | |
| — | |
| — | |
| No | |
| — |
| Cook | |
| Ville Du Parc | |
| 321 / Monthly | |
| — | |
| — | |
| — | |
| 12461814 | |
| 04084020740000 |
Nearby Schools
| NAME: | DISTRICT: | DISTANCE: | |
|---|---|---|---|
|
Grade School
Hickory Point Elementary School |
27 | — | |
|
Middle School
Wood Oaks Junior High School |
27 | Not in DB | |
|
High School
Glenbrook North High School |
225 | Not in DB | |
|
Alternate Elementary School
Shabonee School |
— | Not in DB | |
Property History
| DATE: | EVENT: | PRICE: | SOURCE: |
|---|---|---|---|
| 10 Sep, 2025 | Under contract | $900,000 | MRED MLS |
| 3 Sep, 2025 | Listed for sale | $900,000 | MRED MLS |
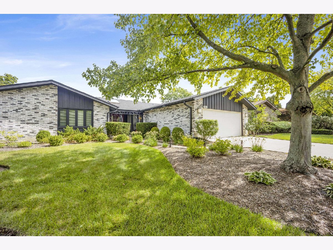
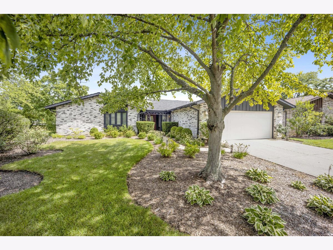
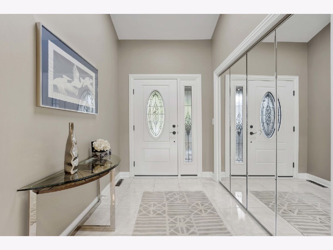
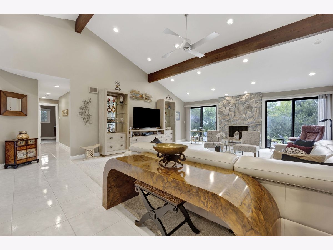
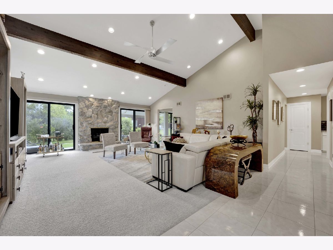
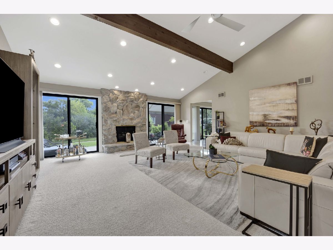
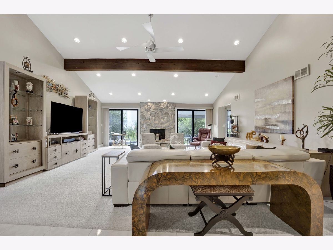
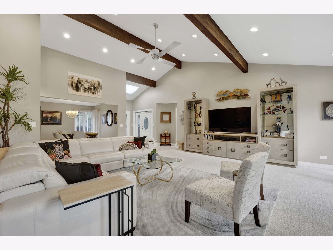
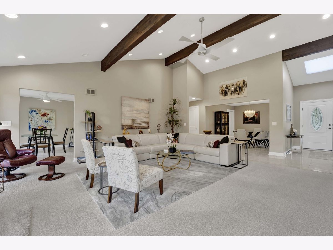
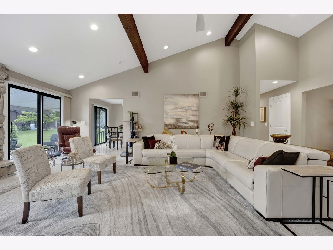
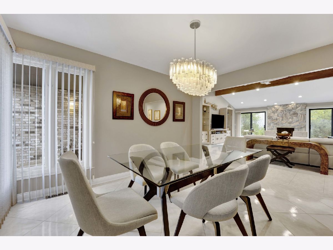
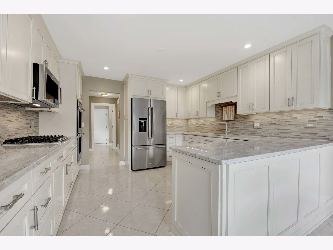
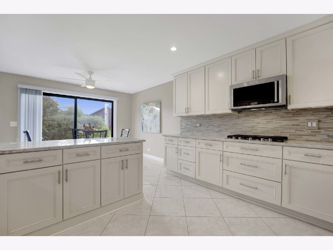
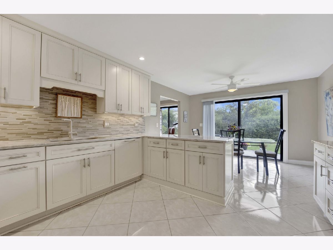
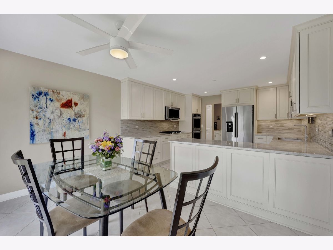
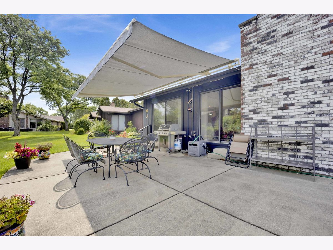
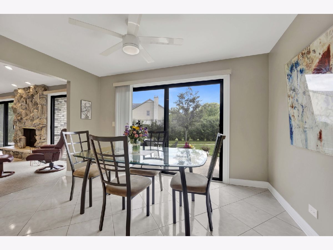
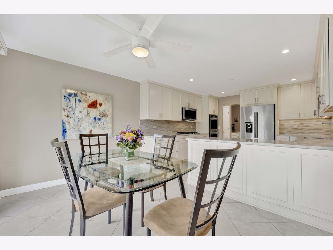
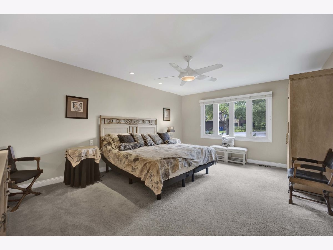
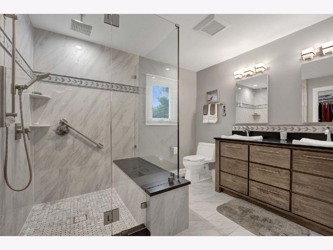
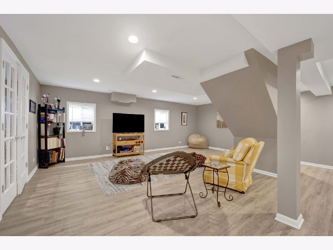
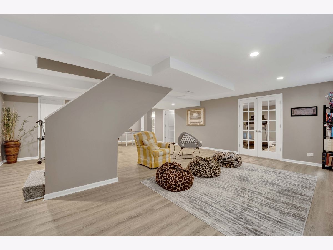
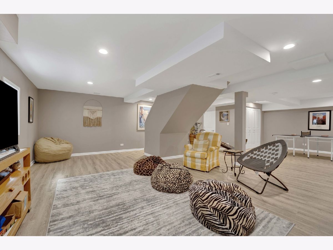
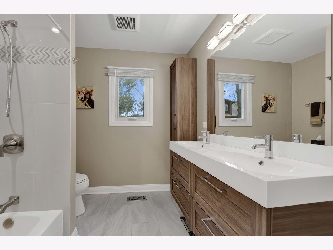
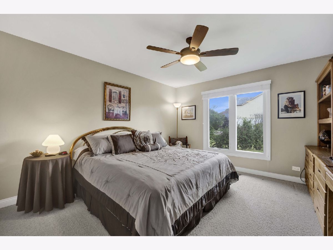
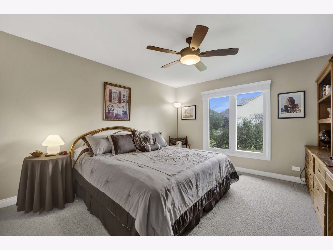
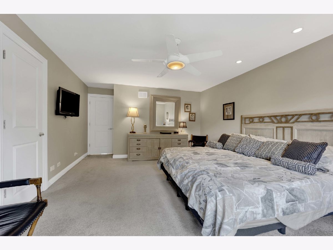
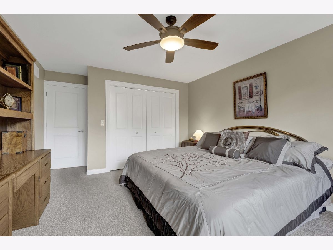
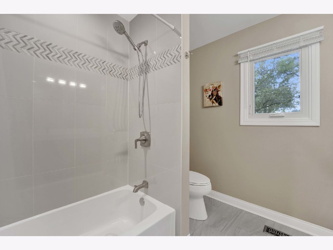
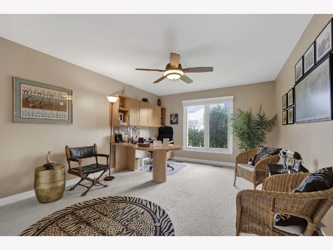
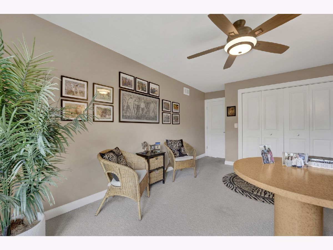
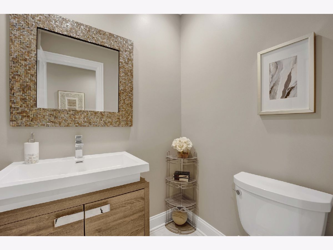
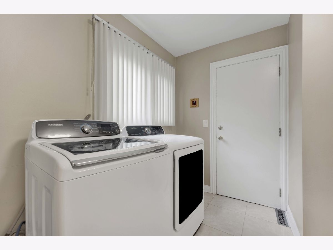
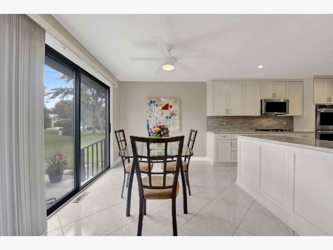
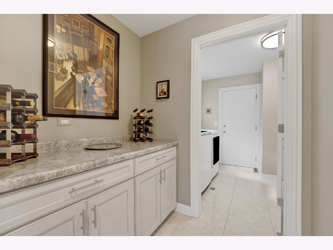
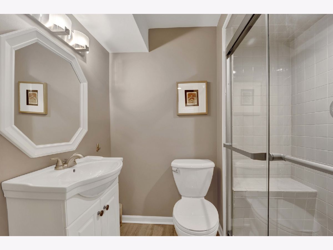
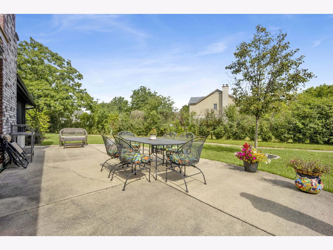
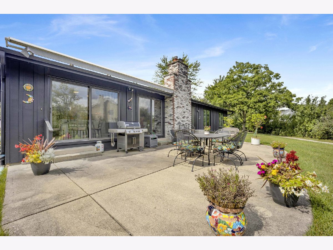
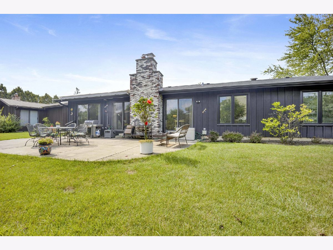
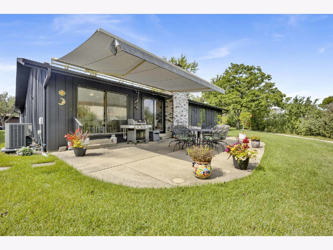
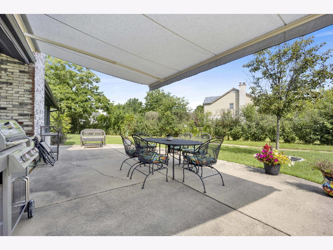
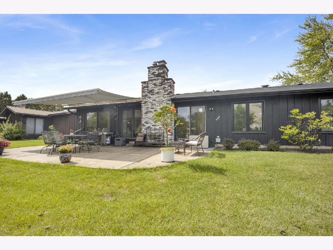
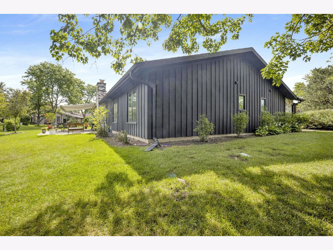
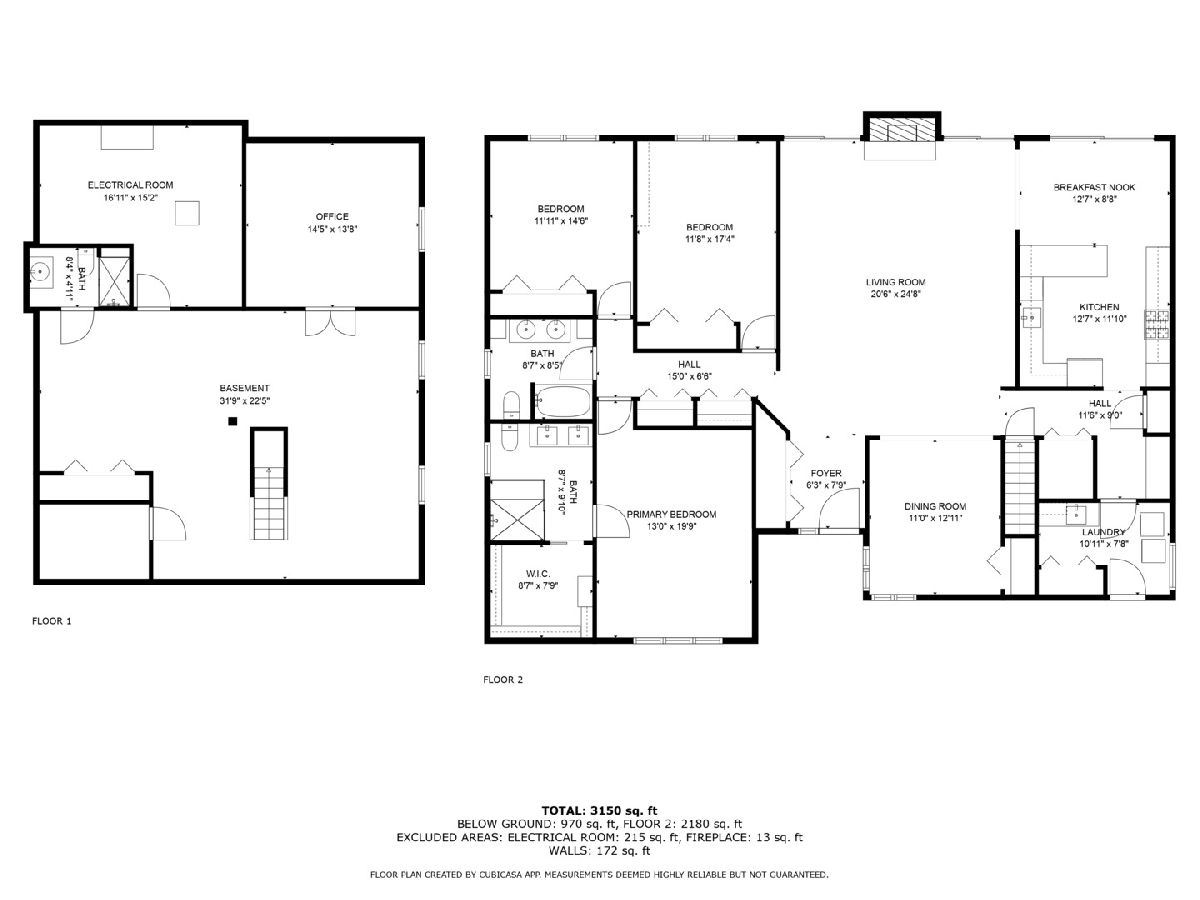
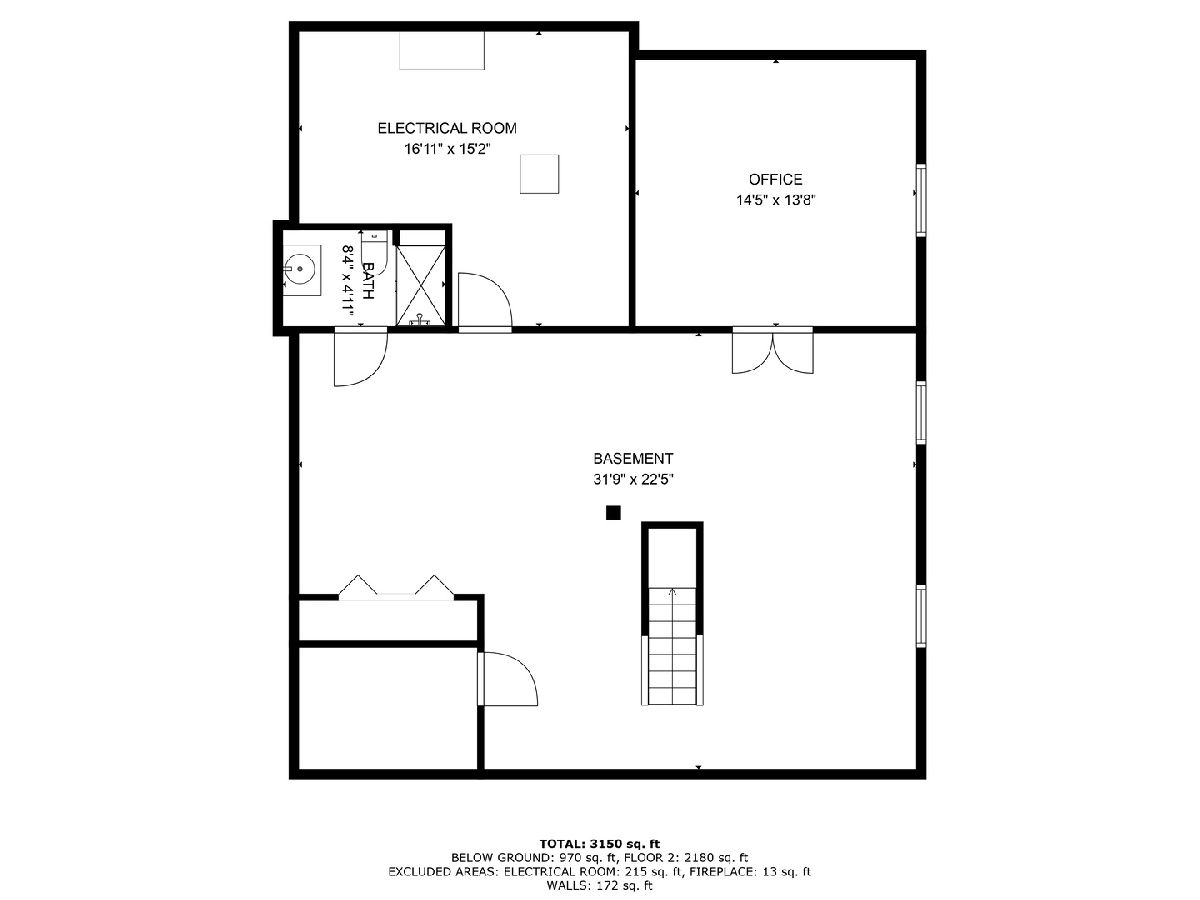
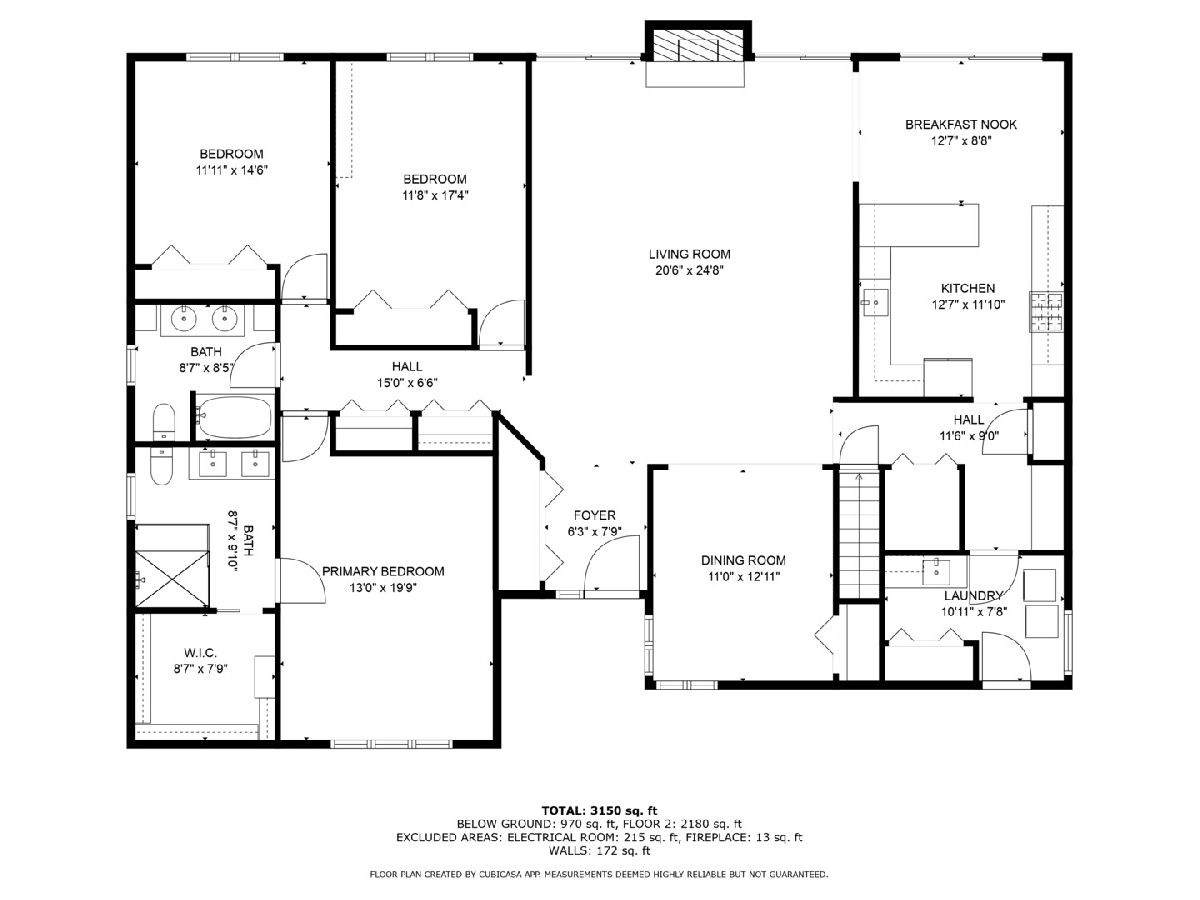
Room Specifics
Total Bedrooms: 3
Bedrooms Above Ground: 3
Bedrooms Below Ground: 0
Dimensions: —
Floor Type: —
Dimensions: —
Floor Type: —
Full Bathrooms: 4
Bathroom Amenities: Double Sink,Full Body Spray Shower
Bathroom in Basement: 1
Rooms: —
Basement Description: —
Other Specifics
| 2 | |
| — | |
| — | |
| — | |
| — | |
| 54X121X85X91 | |
| — | |
| — | |
| — | |
| — | |
| Not in DB | |
| — | |
| — | |
| — | |
| — |
Tax History
| Year | Property Taxes |
|---|---|
| 2025 | $11,670 |
Contact Agent
Nearby Similar Homes
Nearby Sold Comparables
Contact Agent
Listing Provided By
Baird & Warner


