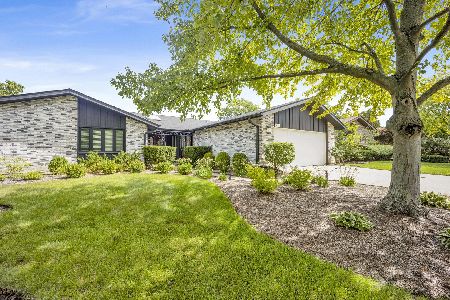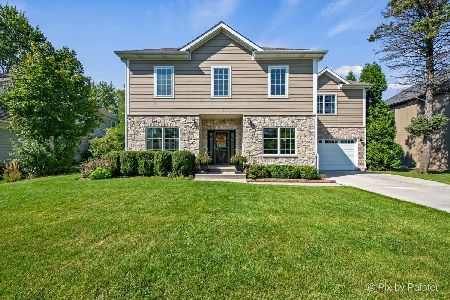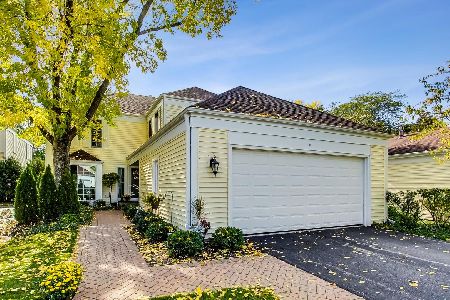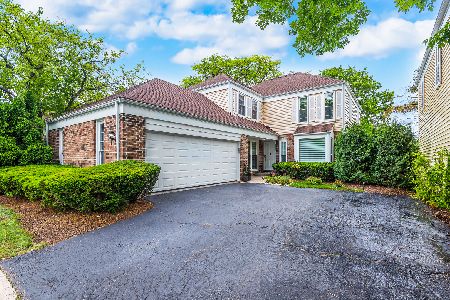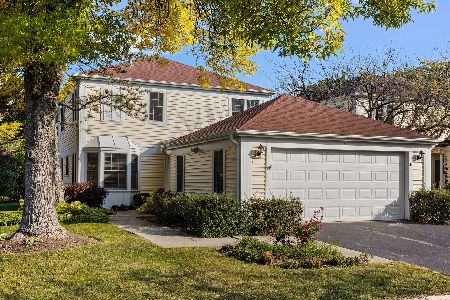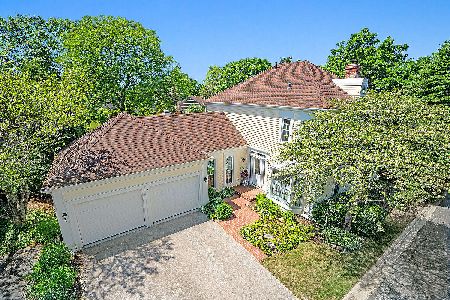9 Court Of Lagoon View, Northbrook, Illinois 60062
$695,000
|
For Sale
|
|
| Status: | Active |
| Sqft: | 2,270 |
| Cost/Sqft: | $306 |
| Beds: | 4 |
| Baths: | 3 |
| Year Built: | 1978 |
| Property Taxes: | $10,320 |
| Days On Market: | 74 |
| Lot Size: | 0,12 |
Description
MOVE-IN READY TWO-STORY COLONIAL SITUATED ON A QUIET CUL-DE-SAC IN ANCIENT TREE SUBDIVISION! Head inside this beautifully refreshed home, where contemporary updates and timeless charm blend seamlessly. Freshly painted in today's most coveted color palette and featuring brand-new carpet, this home is truly turnkey and ready for you to move in. Brand-New Striking luxury vinyl plank flooring flows throughout most of the main level, while updated light fixtures add a touch of modern sophistication. The kitchen serves as the heart of this home, radiating warmth and charm with its white cabinetry accented by elegant stained-glass inlays, a tray ceiling, tile backsplash, quality appliances, and a sunlit breakfast area. Glass sliders open to a private front patio-a delightful spot to sip your morning coffee or unwind in the evening. The main level is designed for gatherings, offering a welcoming living room with its inviting gas fireplace and sliders that open to the backyard-perfect for conversation and relaxation-creating a seamless indoor-outdoor flow for casual get-togethers or game nights. The entertainment-sized dining room is a showstopper, providing ample space to host dinner parties or holiday celebrations. With additional outdoor access, it's easy to imagine guests mingling inside and out, enjoying the fresh air. A main level bedroom and conveniently located full bathroom complete the first floor-perfect for an in-law setup, guest suite, or a private home office-adding both functionality and flexibility to this entertainer's dream. Automatic blinds throughout the main level enhance convenience and privacy. Upstairs, the primary bedroom suite is a serene retreat with two large walk-in closets and a spa-inspired bathroom featuring dual vanities, an expansive makeup counter, and a rainfall shower with body sprayers-creating a truly relaxing oasis. Two additional bedrooms with generous closet space, a second full bathroom, and a thoughtfully placed laundry room make daily living effortless. The finished basement offers even more room to spread out, with a large family room, a versatile rec room, and plenty of storage. The two-car attached garage is a true extension of the home, featuring a raised interlocking rubber floor that combines durability with modern style, and built-in storage solutions to keep everything organized and within reach. For added peace of mind, the home is equipped with a whole-house generator, ensuring comfort and functionality no matter the weather. Nestled in the sought-after Ancient Tree community, this home provides resort-style living with access to a pool, tennis courts, a clubhouse, and a nearby golf course. Thoughtfully updated and situated in a vibrant setting, this inviting home is ready to welcome you to your next chapter. Schedule your showing today!
Property Specifics
| Single Family | |
| — | |
| — | |
| 1978 | |
| — | |
| — | |
| No | |
| 0.12 |
| Cook | |
| Ancient Tree | |
| 300 / Monthly | |
| — | |
| — | |
| — | |
| 12446316 | |
| 04083110450000 |
Nearby Schools
| NAME: | DISTRICT: | DISTANCE: | |
|---|---|---|---|
|
Grade School
Hickory Point Elementary School |
27 | — | |
|
Middle School
Wood Oaks Junior High School |
27 | Not in DB | |
|
High School
Glenbrook North High School |
225 | Not in DB | |
Property History
| DATE: | EVENT: | PRICE: | SOURCE: |
|---|---|---|---|
| — | Last price change | $724,900 | MRED MLS |
| 14 Aug, 2025 | Listed for sale | $724,900 | MRED MLS |
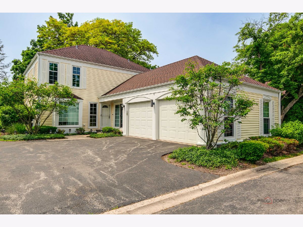
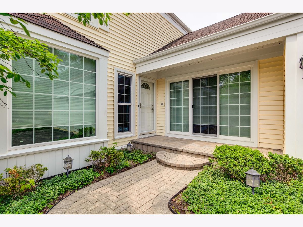
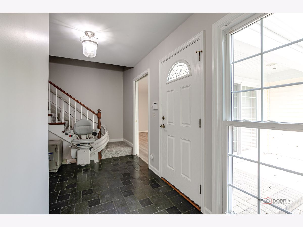
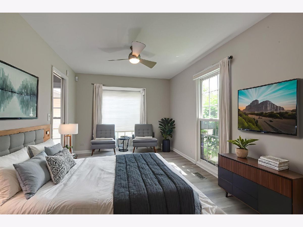
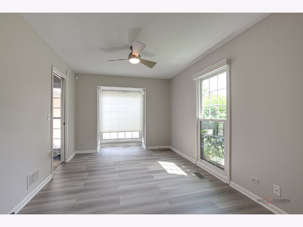
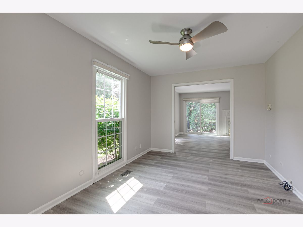
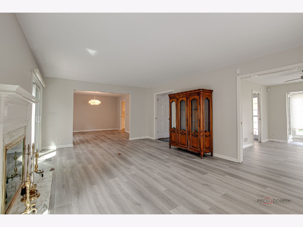
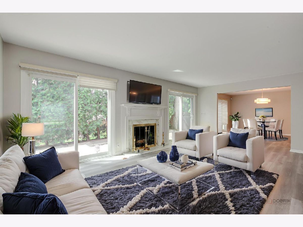
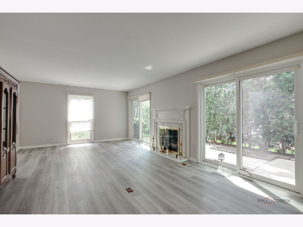
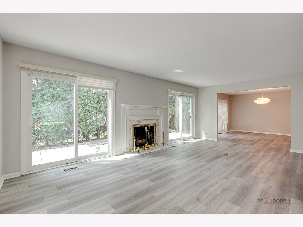
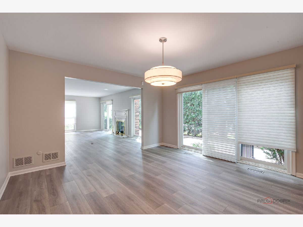
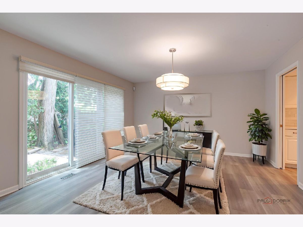
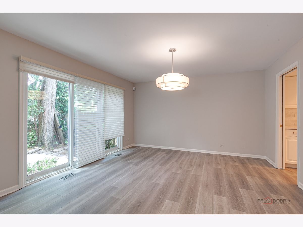
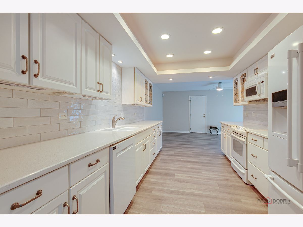
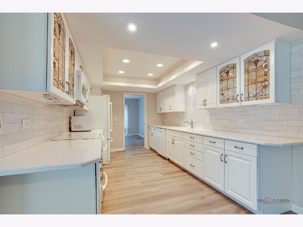
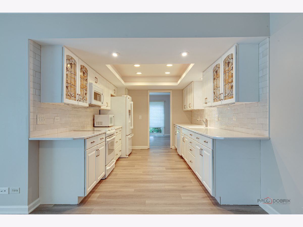
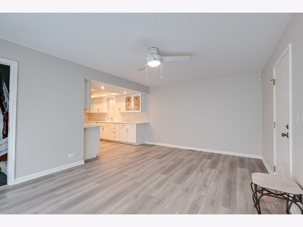
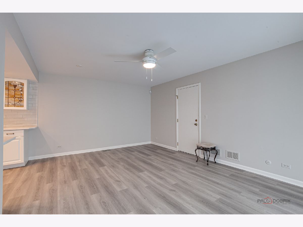
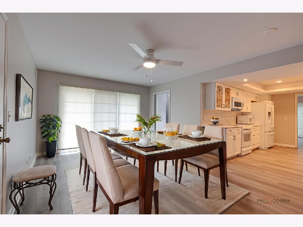
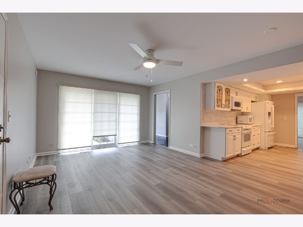
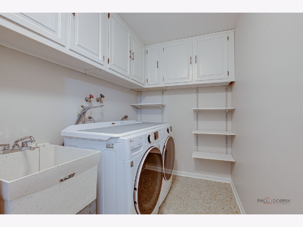
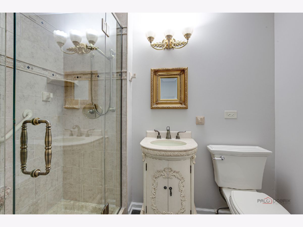
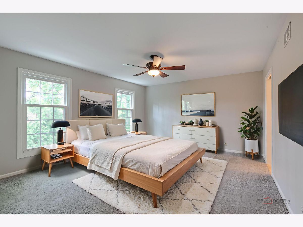
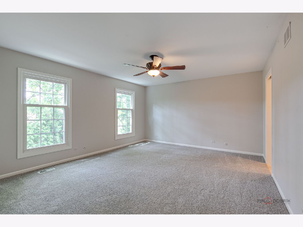
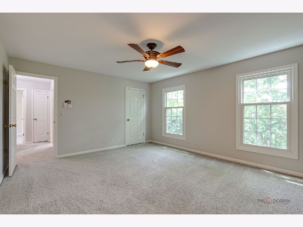
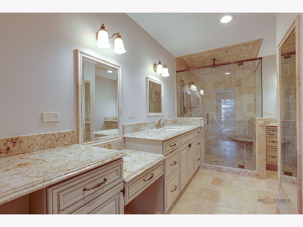
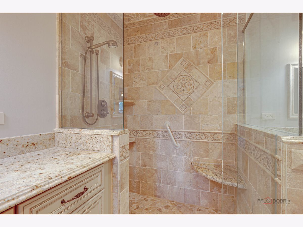
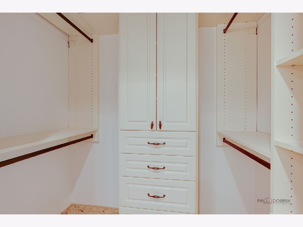
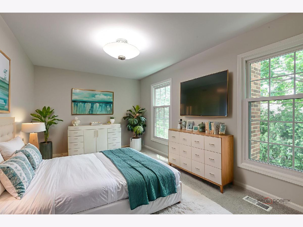
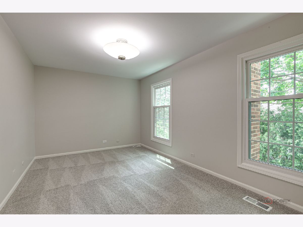
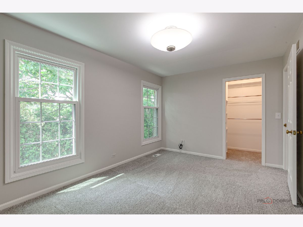
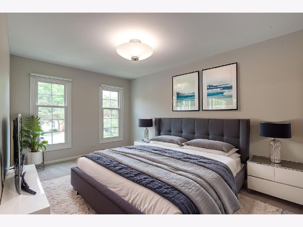
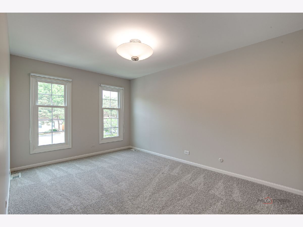
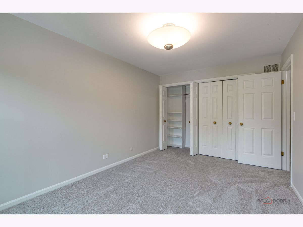
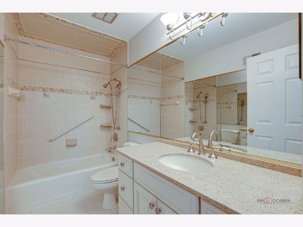
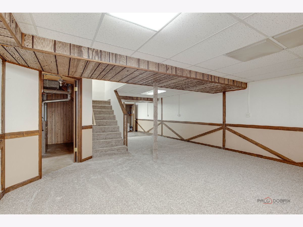
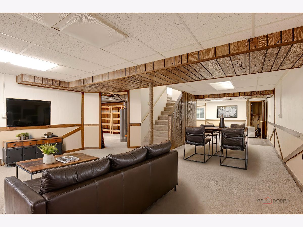
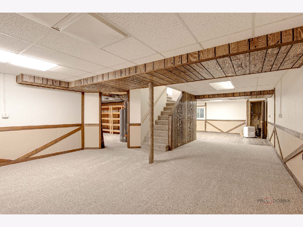
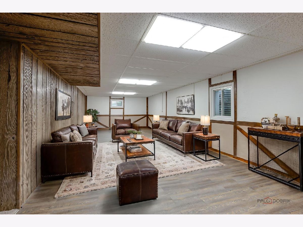
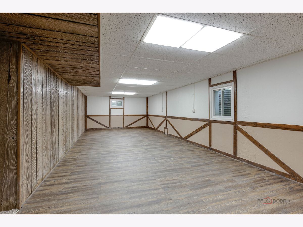
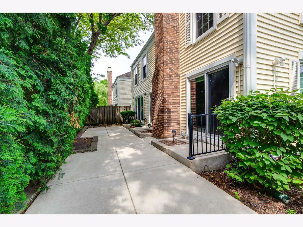
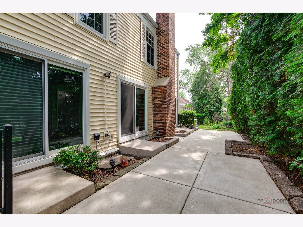
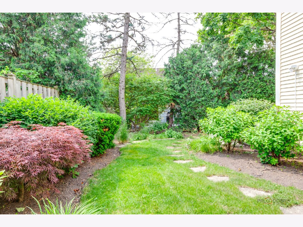
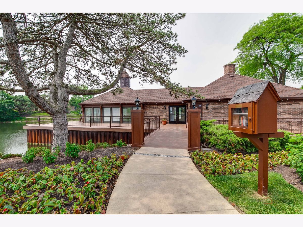
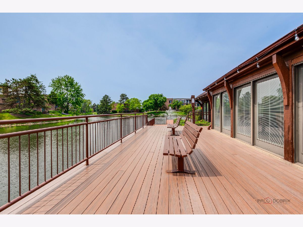
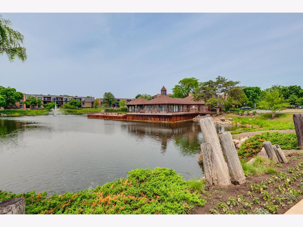
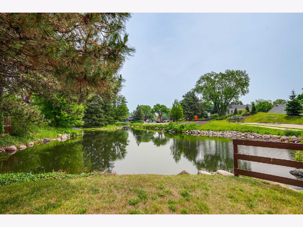
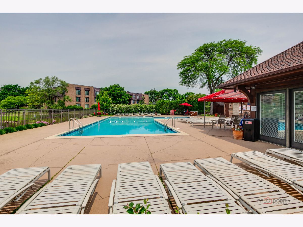
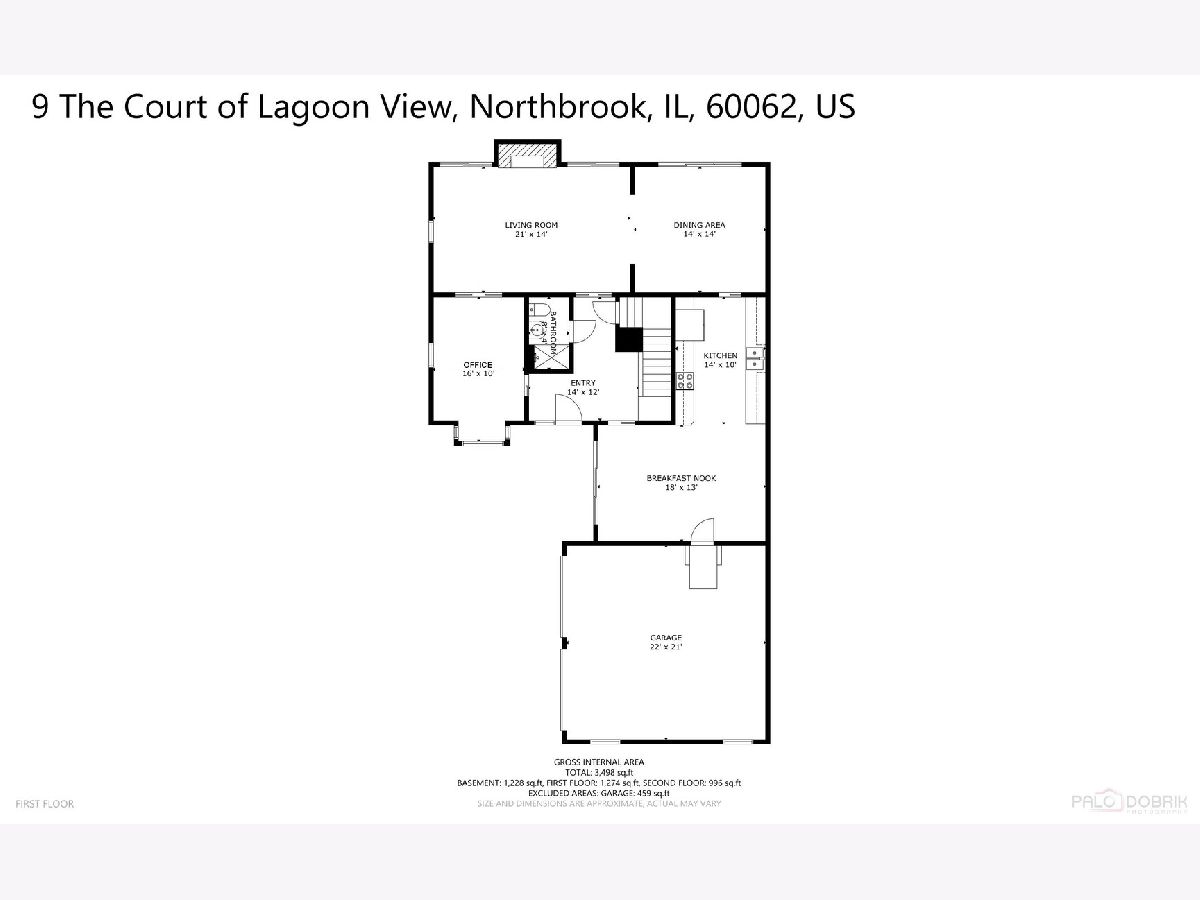
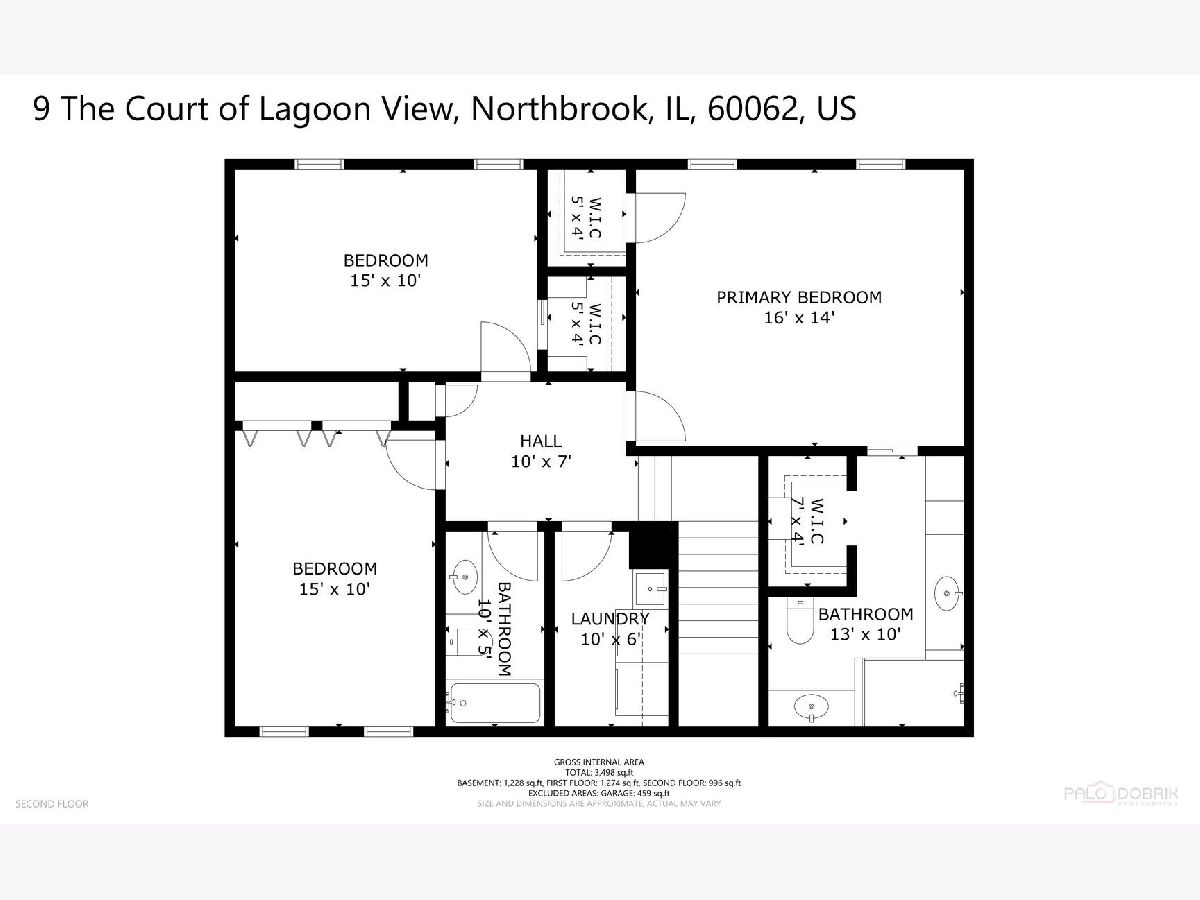
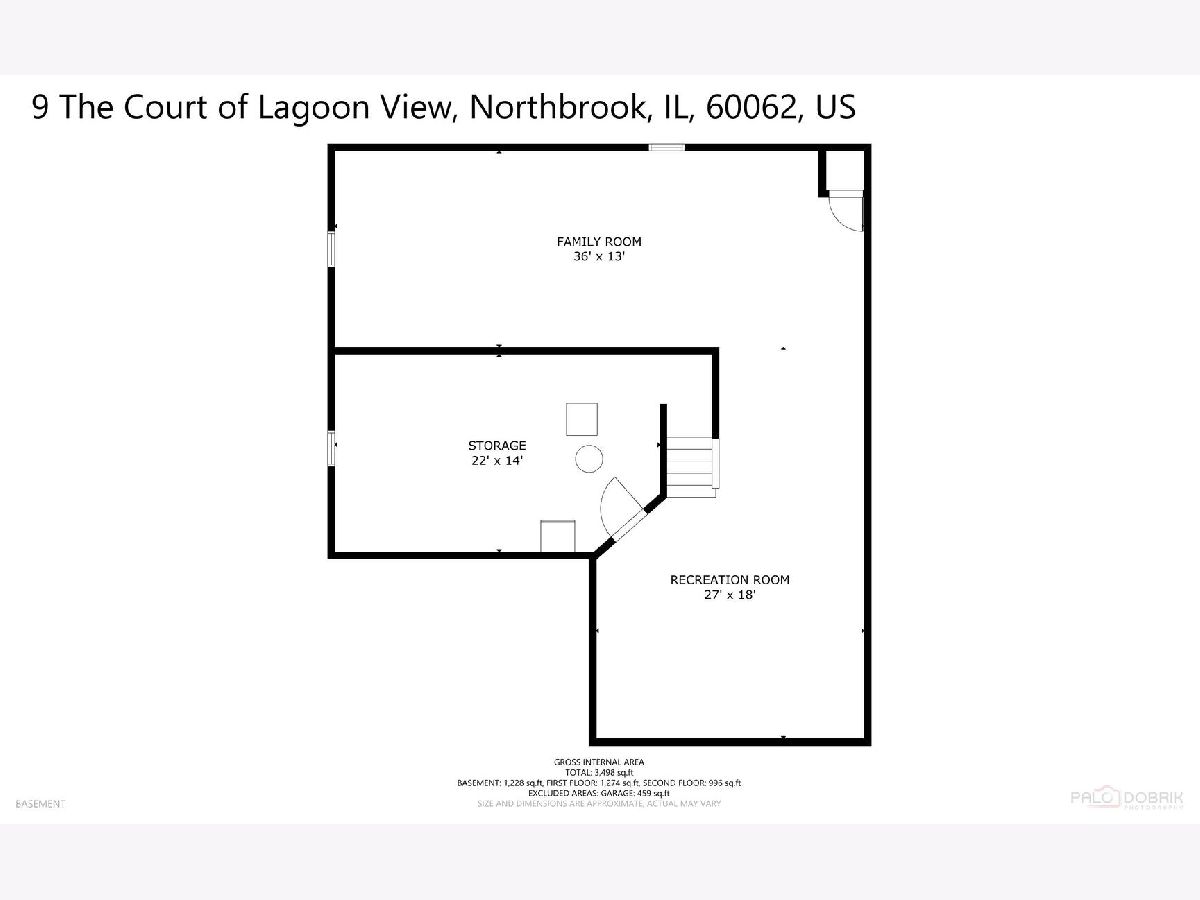
Room Specifics
Total Bedrooms: 4
Bedrooms Above Ground: 4
Bedrooms Below Ground: 0
Dimensions: —
Floor Type: —
Dimensions: —
Floor Type: —
Dimensions: —
Floor Type: —
Full Bathrooms: 3
Bathroom Amenities: Double Sink
Bathroom in Basement: 0
Rooms: —
Basement Description: —
Other Specifics
| 2 | |
| — | |
| — | |
| — | |
| — | |
| 61X85X12X48X84 | |
| — | |
| — | |
| — | |
| — | |
| Not in DB | |
| — | |
| — | |
| — | |
| — |
Tax History
| Year | Property Taxes |
|---|---|
| — | $10,320 |
Contact Agent
Nearby Similar Homes
Nearby Sold Comparables
Contact Agent
Listing Provided By
RE/MAX Suburban



