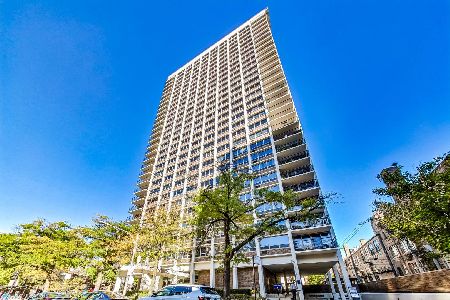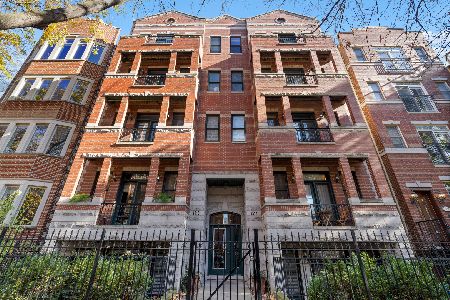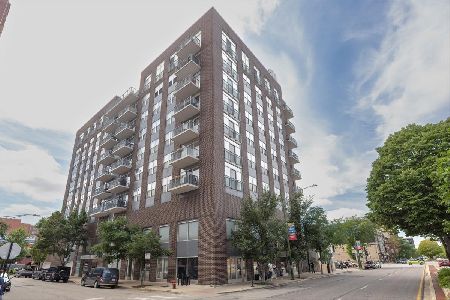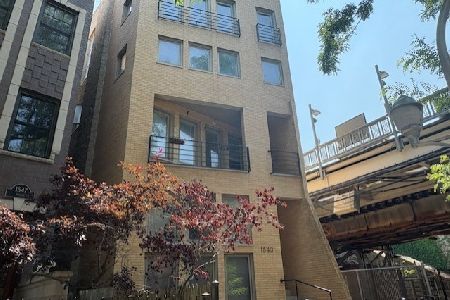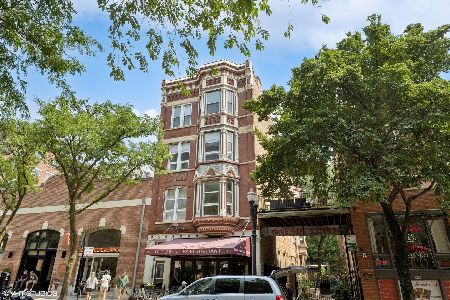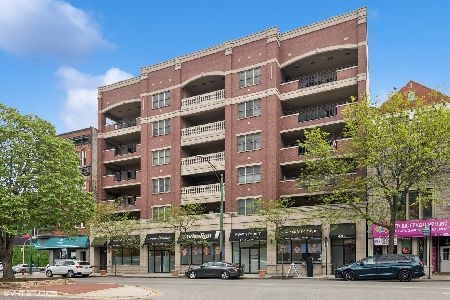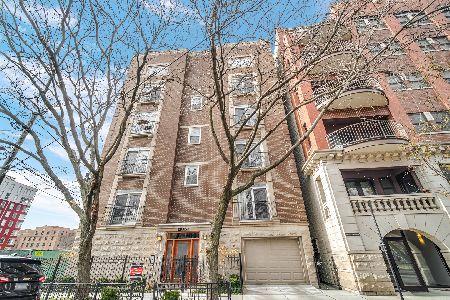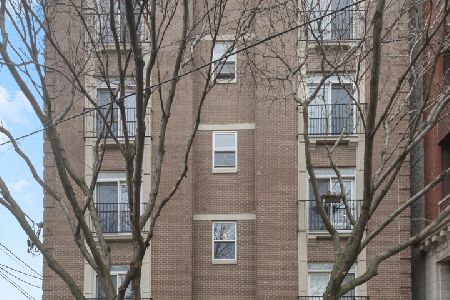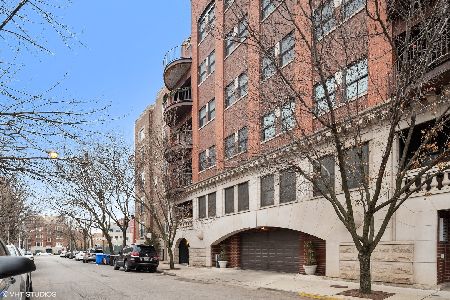1422 Orleans Street, Near North Side, Chicago, Illinois 60610
$825,000
|
For Sale
|
|
| Status: | Contingent |
| Sqft: | 2,500 |
| Cost/Sqft: | $330 |
| Beds: | 3 |
| Baths: | 3 |
| Year Built: | 1998 |
| Property Taxes: | $12,803 |
| Days On Market: | 54 |
| Lot Size: | 0,00 |
Description
**Luxurious Penthouse Duplex in Prime Old Town** Step into this stunning penthouse that redefines urban living in the heart of Old Town. Boasting an impressive 20-foot ceiling, this expansive 3-bedroom, 3-bathroom residence is designed for both comfort and style, featuring a spacious floor plan that floods with natural light. The recently renovated kitchen (2022) is a chef's dream, showcasing elegant white cabinetry, soft-close doors, and an island that provides additional seating-perfect for casual dining. Enjoy the convenience of two Juliette balconies that invite fresh air and beautiful views into the living space. The primary suite is a true retreat, complete with a private balcony, a sizable custom closet, and a beautifully updated en-suite bathroom with a double vanity. The second level offers an expansive loft space overlooking the first floor, ideal for a family room or home office, along with an additional bedroom and a newly renovated bathroom. This penthouse also boasts two outdoor spaces, including a vast private rooftop deck with breathtaking city skyline views-perfect for entertaining or relaxing under the stars. Additional highlights include tons of storage, in-unit washer and dryer, and indoor heated garage parking included in the price. Located in a pet-friendly elevator building, you'll be just a short walk from bustling Wells Street, where you'll find an array of shops, boutiques, and dining options. The Chicago History Museum is nearby, near 90/94 and Lakeshore Drive makes commuting a breeze. Don't miss your chance to own this exceptional penthouse that combines luxury, space, and an unbeatable location!
Property Specifics
| Condos/Townhomes | |
| 4 | |
| — | |
| 1998 | |
| — | |
| — | |
| No | |
| — |
| Cook | |
| — | |
| 425 / Monthly | |
| — | |
| — | |
| — | |
| 12476501 | |
| 17042000871004 |
Nearby Schools
| NAME: | DISTRICT: | DISTANCE: | |
|---|---|---|---|
|
High School
Lincoln Park High School |
299 | Not in DB | |
Property History
| DATE: | EVENT: | PRICE: | SOURCE: |
|---|---|---|---|
| 12 Jan, 2019 | Listed for sale | $0 | MRED MLS |
| 20 Jan, 2023 | Sold | $645,000 | MRED MLS |
| 8 Dec, 2022 | Under contract | $649,000 | MRED MLS |
| 6 Dec, 2022 | Listed for sale | $649,000 | MRED MLS |
| 1 Nov, 2025 | Under contract | $825,000 | MRED MLS |
| 17 Oct, 2025 | Listed for sale | $825,000 | MRED MLS |
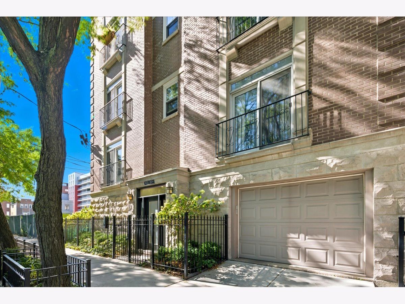
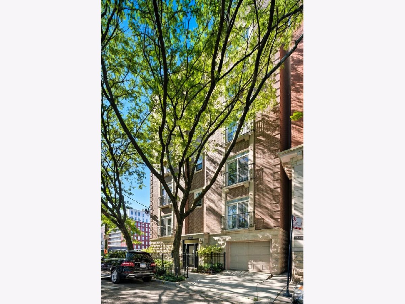
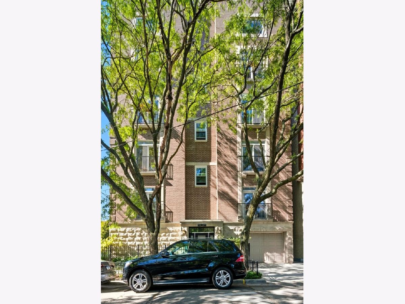
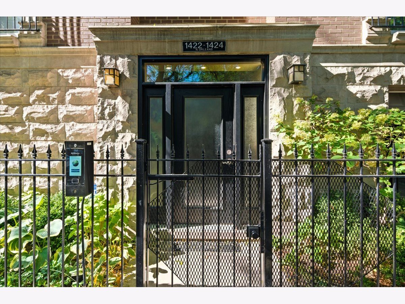
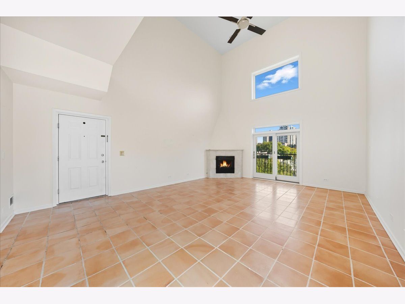
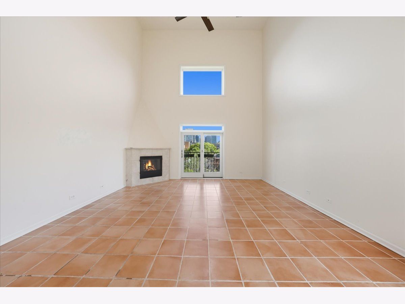
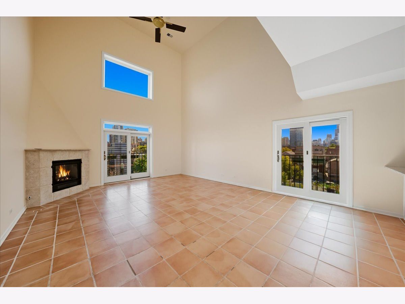
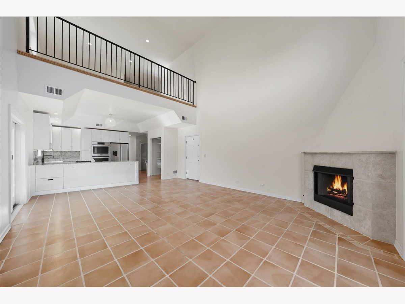
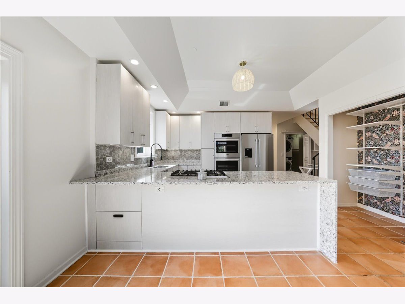
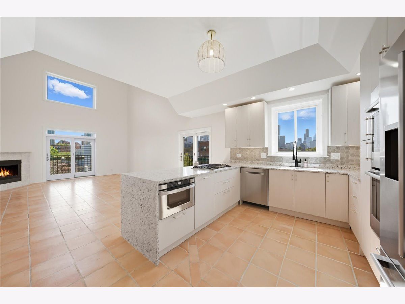
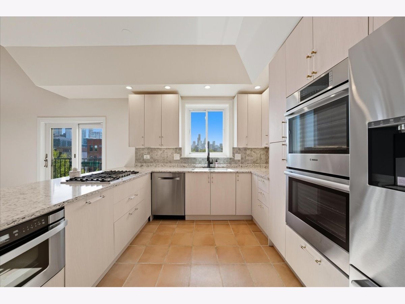
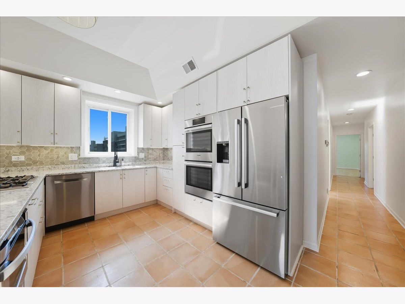
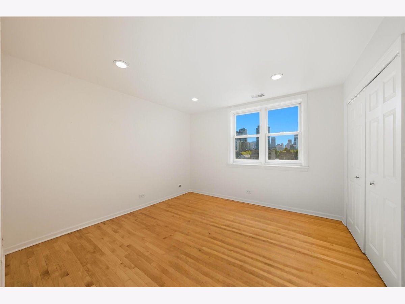
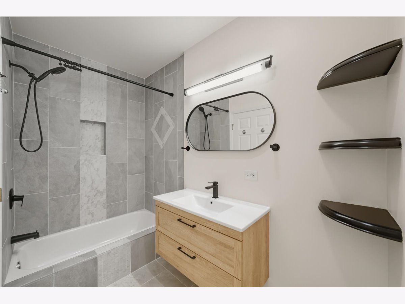
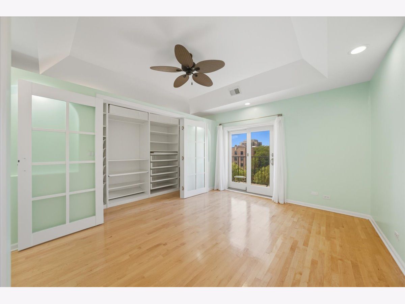
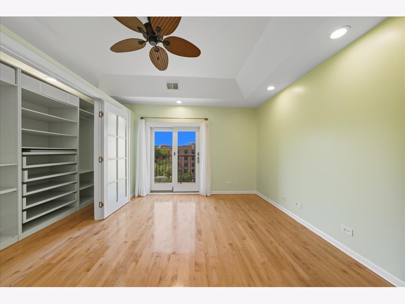
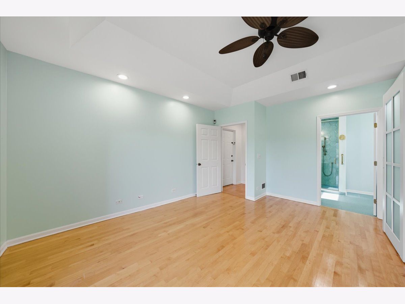
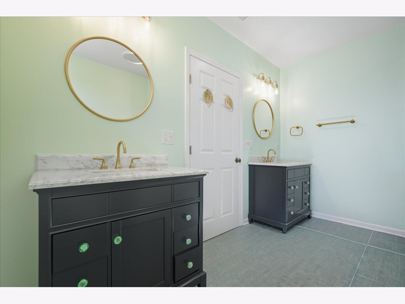
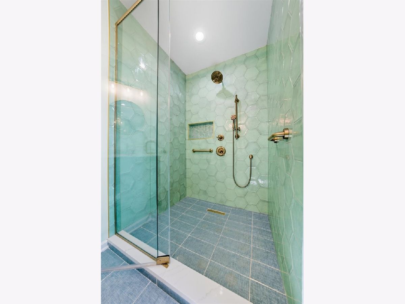
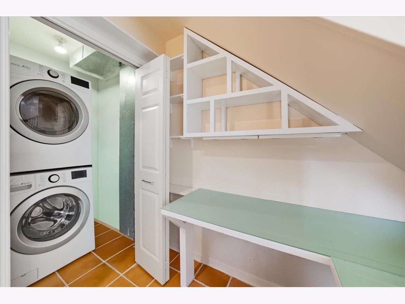
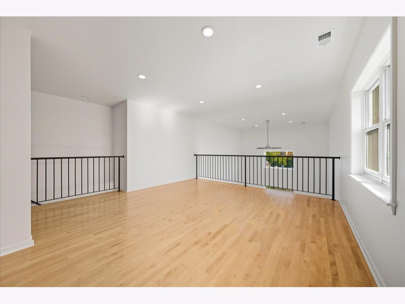
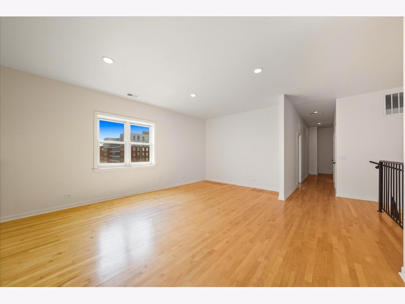
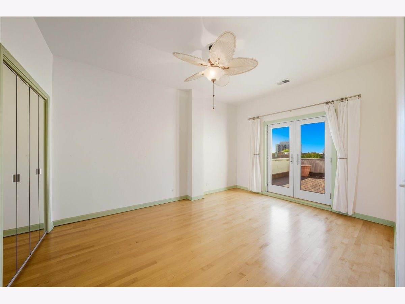
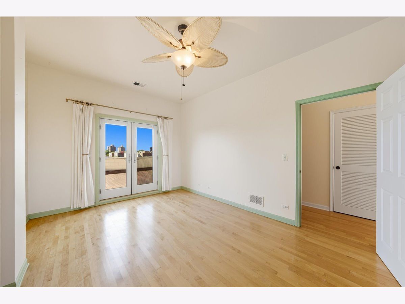
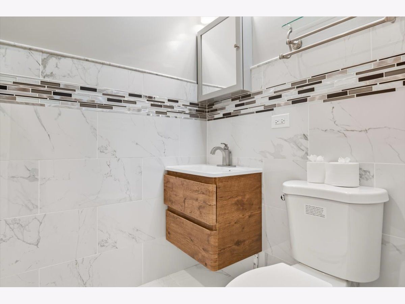
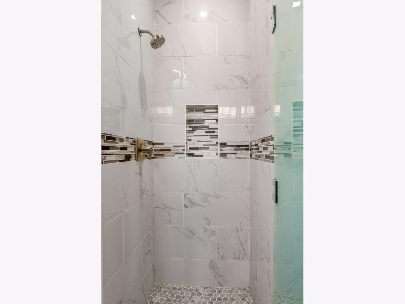
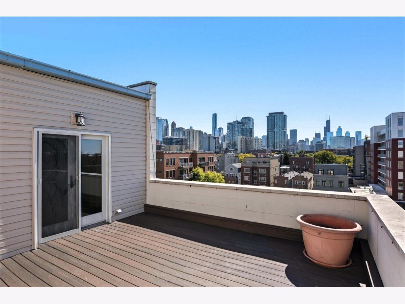
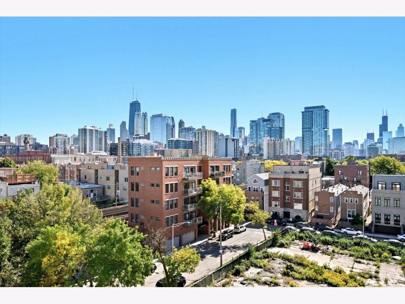
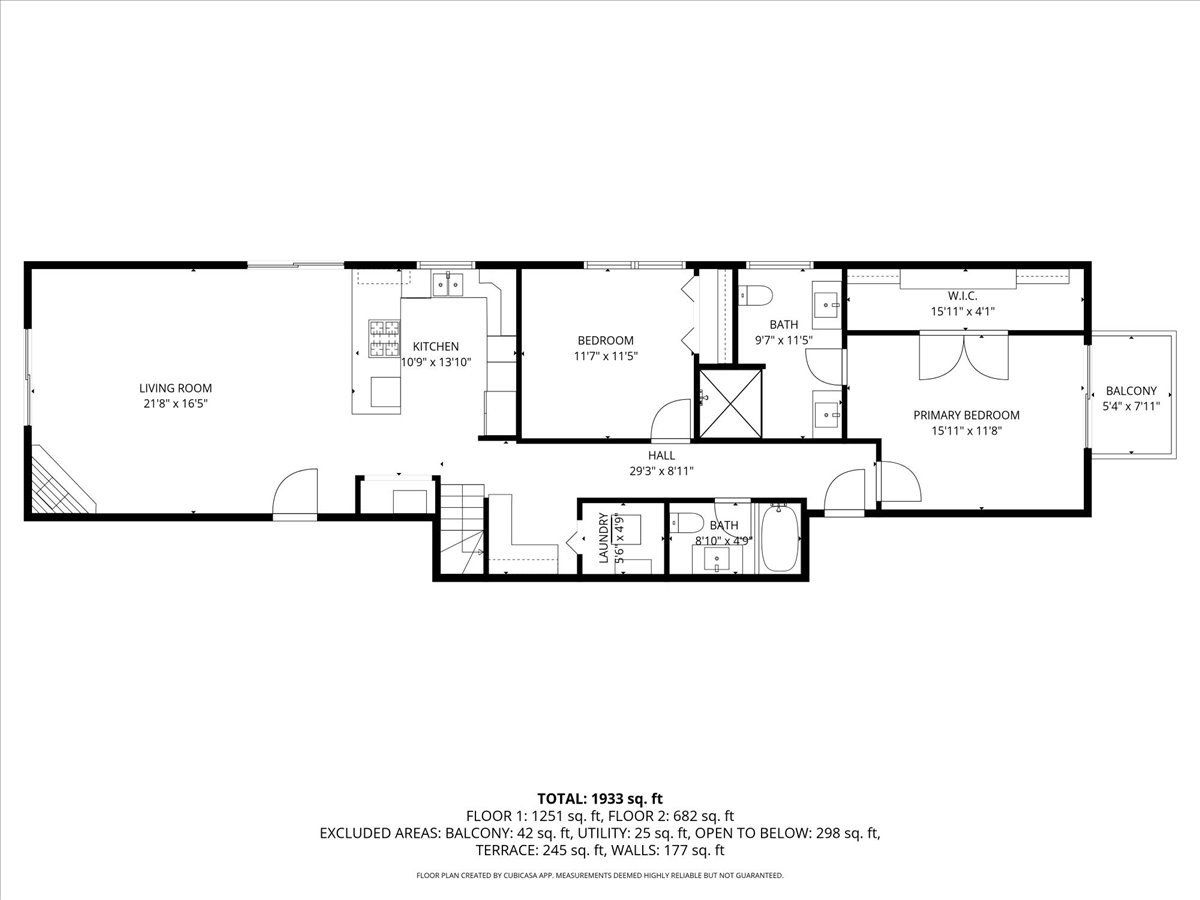
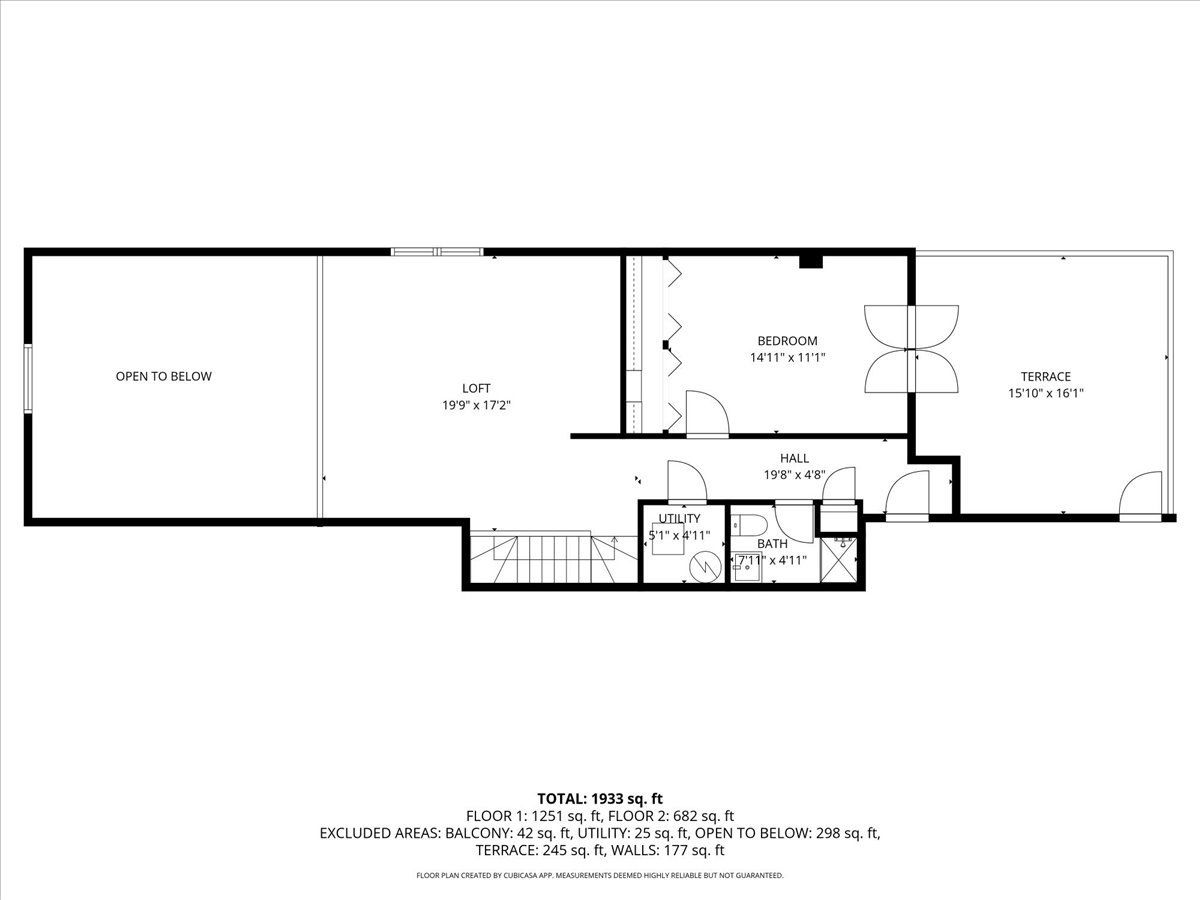
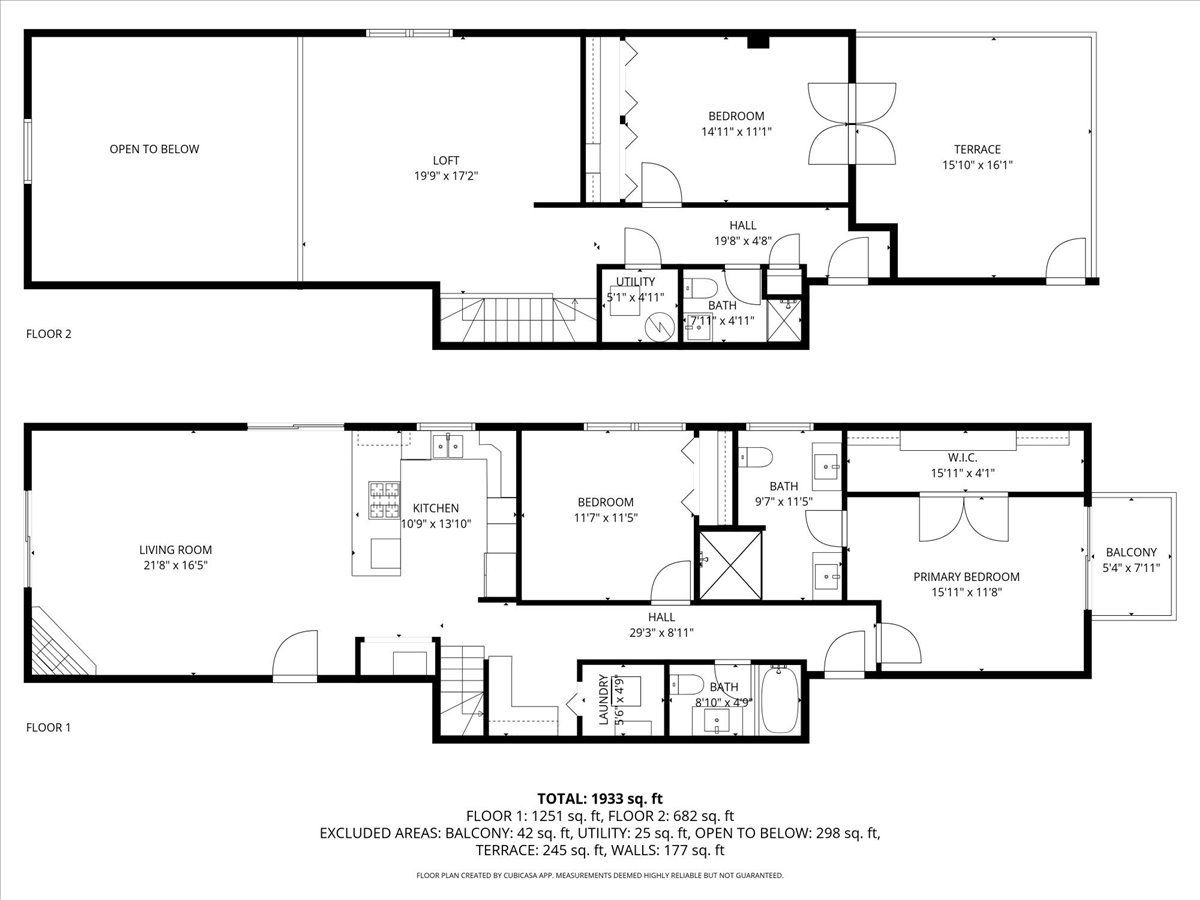
Room Specifics
Total Bedrooms: 3
Bedrooms Above Ground: 3
Bedrooms Below Ground: 0
Dimensions: —
Floor Type: —
Dimensions: —
Floor Type: —
Full Bathrooms: 3
Bathroom Amenities: Separate Shower,Double Sink,Double Shower,Soaking Tub
Bathroom in Basement: —
Rooms: —
Basement Description: —
Other Specifics
| 1 | |
| — | |
| — | |
| — | |
| — | |
| CONDO | |
| — | |
| — | |
| — | |
| — | |
| Not in DB | |
| — | |
| — | |
| — | |
| — |
Tax History
| Year | Property Taxes |
|---|---|
| 2023 | $10,715 |
| 2025 | $12,803 |
Contact Agent
Nearby Similar Homes
Nearby Sold Comparables
Contact Agent
Listing Provided By
RE/MAX FUTURE

