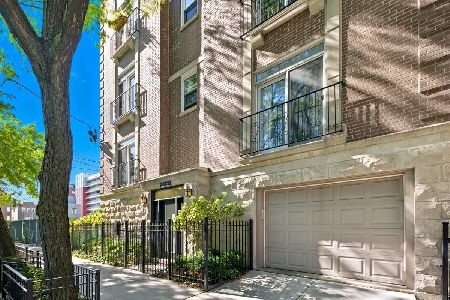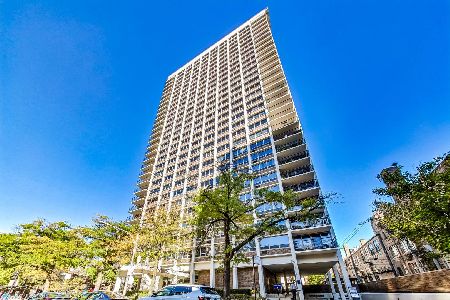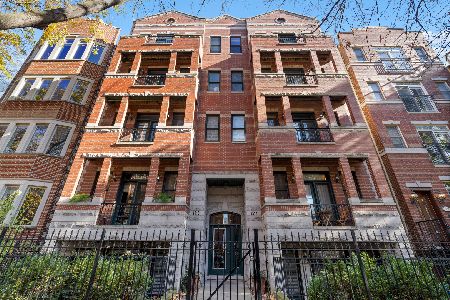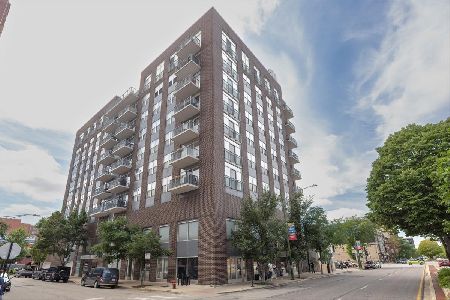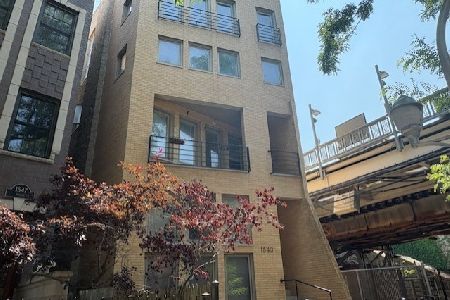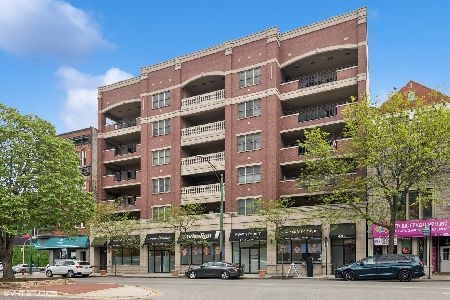1426 Orleans Street, Near North Side, Chicago, Illinois 60610
$422,500
|
Sold
|
|
| Status: | Closed |
| Sqft: | 1,518 |
| Cost/Sqft: | $287 |
| Beds: | 2 |
| Baths: | 2 |
| Year Built: | 2002 |
| Property Taxes: | $8,573 |
| Days On Market: | 1802 |
| Lot Size: | 0,00 |
Description
Spacious and well maintained 2 bedroom, 2 bathroom condo in Old Town elevator building. Recently renovated kitchen features white cabinets black stainless steel appliances, and a long breakfast bar. The extra wide living spaces easily fit an oversized sofa, large dining table, and work station, and features a gas fireplace with built-in mantle. The living room opens onto a private terrace, which can also be accessed from the en-suite bedroom. The main bedroom is very large, easily accommodating king furniture, additional wardrobes/dressers, AND still have room for a desk/home office. The bedroom also features a large walk-in closet, and attached bath with a dual vanity. The second bedroom fits queen sized furniture and has another large closet. Hardwood floors are found throughout the unit. Washer and Dryer are found in-unit. Parking space #10 in the HEATED/ATTACHED garage is included in the sales price. The building features a common roof deck (complete with furniture, 2x grills, and amazing city views), a well-equipped gym, and a renovated lobby. A/C new in 2017. All kitchen appliances are less than 3 years old. Bulding reserves +/- $60k. Rentals permitted with board approval. 1 of 18 units rented currently.
Property Specifics
| Condos/Townhomes | |
| 7 | |
| — | |
| 2002 | |
| None | |
| — | |
| No | |
| — |
| Cook | |
| — | |
| 425 / Monthly | |
| Water,Parking,Insurance,Exercise Facilities,Exterior Maintenance,Lawn Care,Scavenger,Snow Removal | |
| Lake Michigan | |
| Public Sewer | |
| 10962986 | |
| 17042000921004 |
Nearby Schools
| NAME: | DISTRICT: | DISTANCE: | |
|---|---|---|---|
|
Grade School
Manierre Elementary School |
299 | — | |
|
High School
Lincoln Park High School |
299 | Not in DB | |
Property History
| DATE: | EVENT: | PRICE: | SOURCE: |
|---|---|---|---|
| 13 May, 2008 | Sold | $460,000 | MRED MLS |
| 13 Mar, 2008 | Under contract | $469,000 | MRED MLS |
| 30 Jan, 2008 | Listed for sale | $469,000 | MRED MLS |
| 11 Mar, 2016 | Sold | $420,000 | MRED MLS |
| 19 Jan, 2016 | Under contract | $448,400 | MRED MLS |
| — | Last price change | $449,900 | MRED MLS |
| 12 Oct, 2015 | Listed for sale | $468,500 | MRED MLS |
| 16 Mar, 2021 | Sold | $422,500 | MRED MLS |
| 19 Jan, 2021 | Under contract | $435,000 | MRED MLS |
| 4 Jan, 2021 | Listed for sale | $435,000 | MRED MLS |
| 14 Jul, 2022 | Sold | $485,000 | MRED MLS |
| 4 Jun, 2022 | Under contract | $505,000 | MRED MLS |
| — | Last price change | $525,000 | MRED MLS |
| 21 May, 2022 | Listed for sale | $525,000 | MRED MLS |
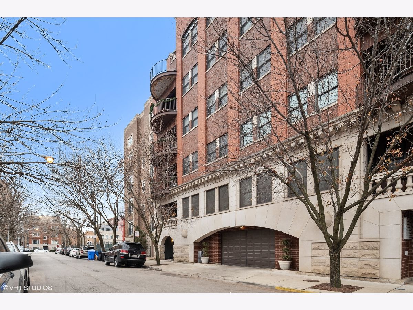
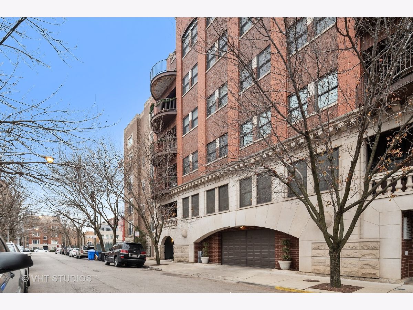
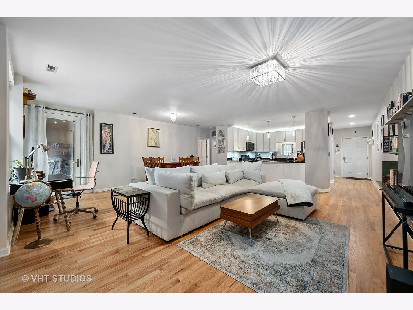
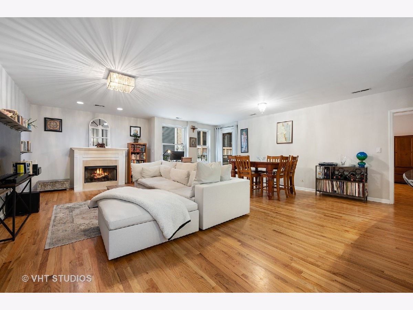
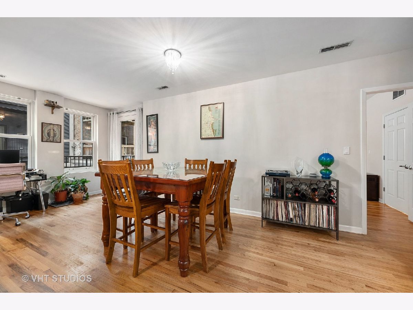
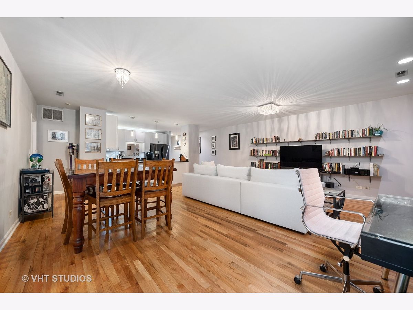
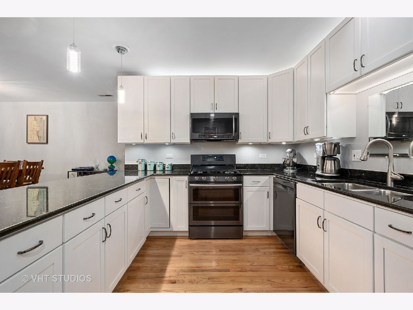
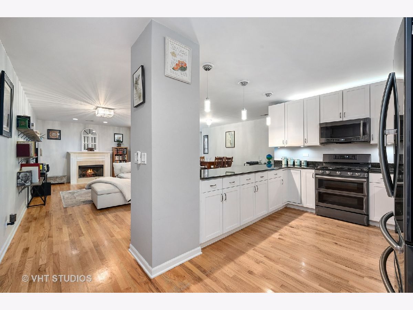
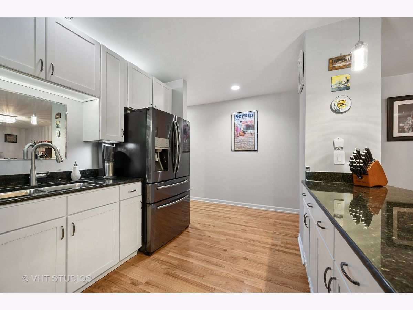
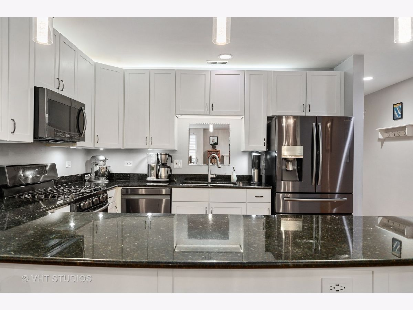
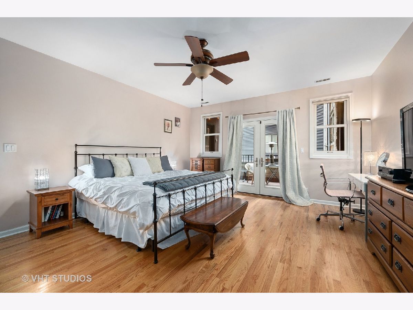
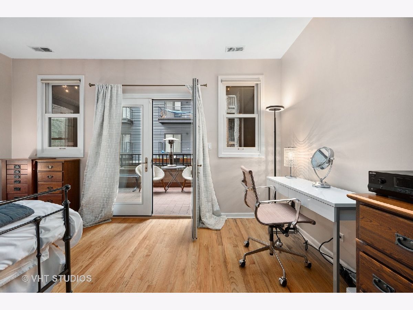
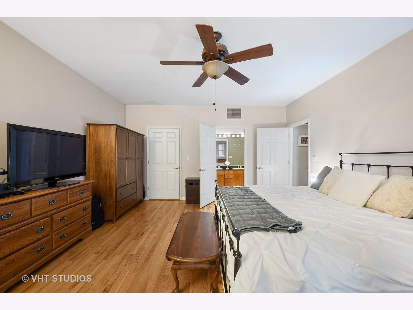
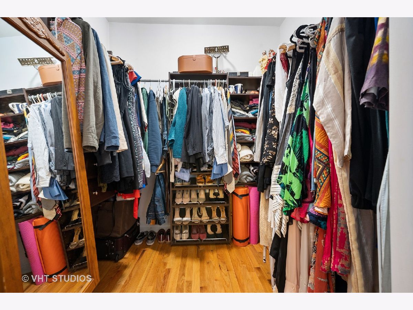
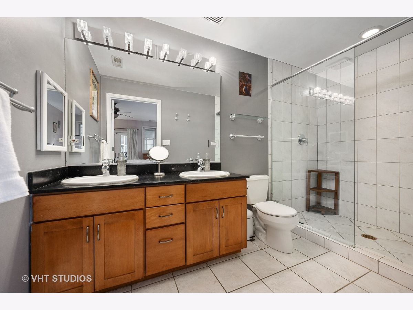
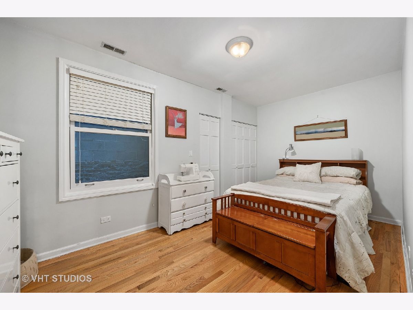
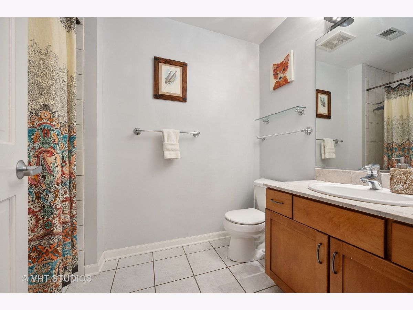
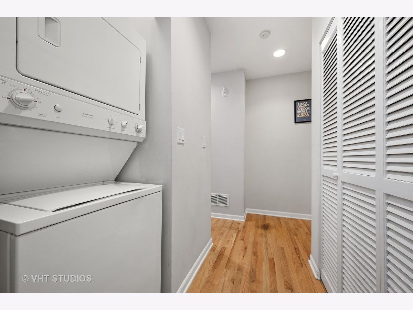
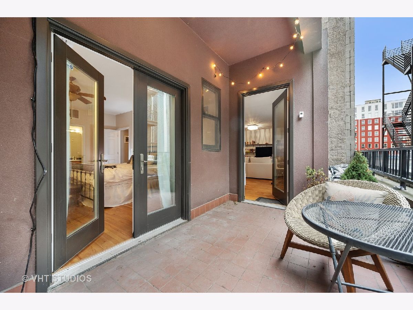
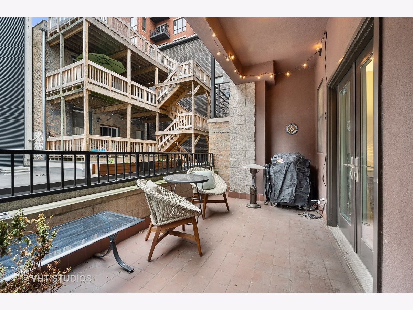
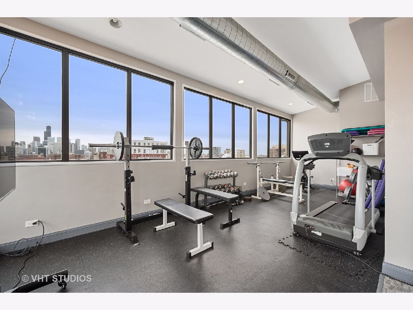
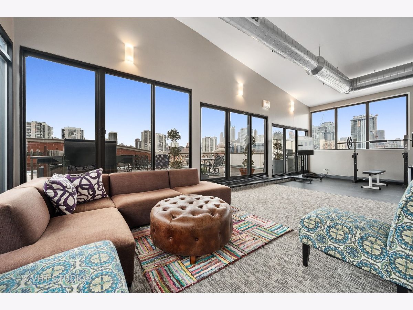
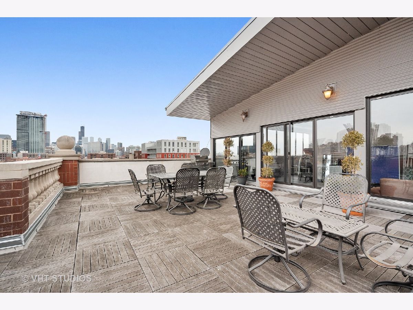
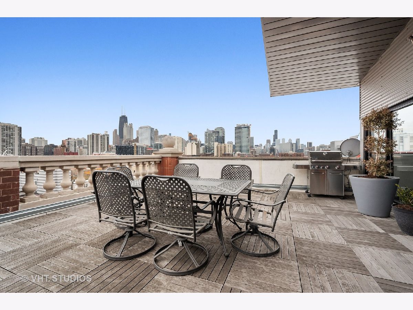
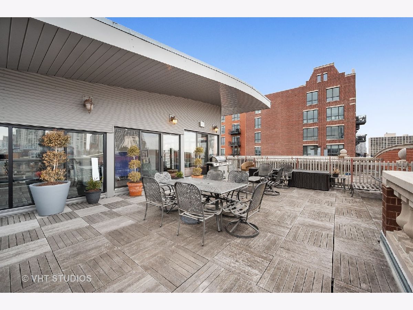
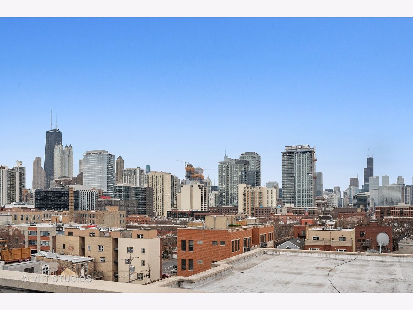
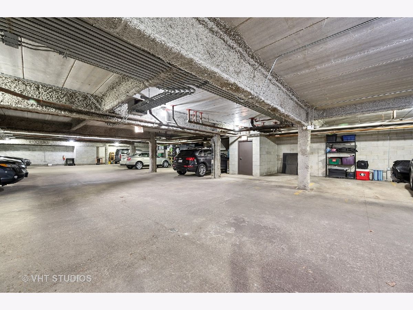
Room Specifics
Total Bedrooms: 2
Bedrooms Above Ground: 2
Bedrooms Below Ground: 0
Dimensions: —
Floor Type: Hardwood
Full Bathrooms: 2
Bathroom Amenities: —
Bathroom in Basement: 0
Rooms: Walk In Closet,Terrace
Basement Description: None
Other Specifics
| 1 | |
| — | |
| — | |
| Balcony | |
| — | |
| COMMON | |
| — | |
| Full | |
| Elevator, Hardwood Floors, Laundry Hook-Up in Unit, Walk-In Closet(s), Ceiling - 9 Foot, Dining Combo | |
| Range, Microwave, Dishwasher, Refrigerator, Washer, Dryer, Disposal | |
| Not in DB | |
| — | |
| — | |
| Bike Room/Bike Trails, Elevator(s), Exercise Room, Storage | |
| Gas Starter |
Tax History
| Year | Property Taxes |
|---|---|
| 2008 | $4,710 |
| 2016 | $5,185 |
| 2021 | $8,573 |
| 2022 | $8,034 |
Contact Agent
Nearby Similar Homes
Nearby Sold Comparables
Contact Agent
Listing Provided By
Baird & Warner

