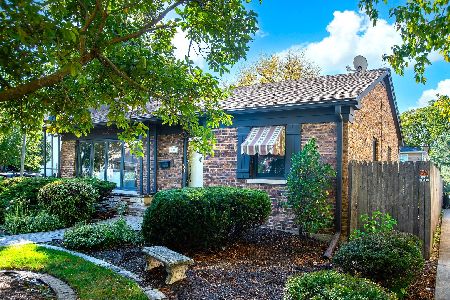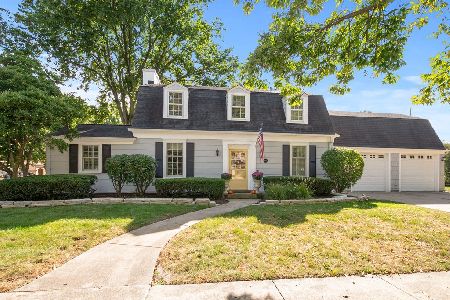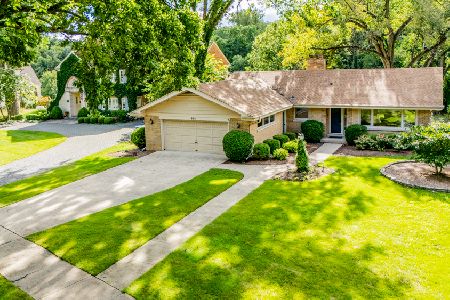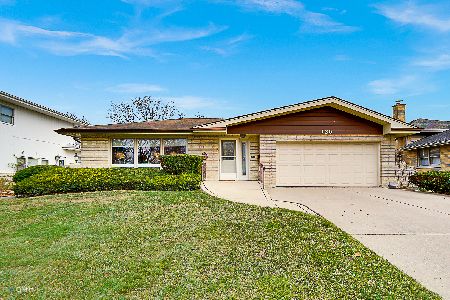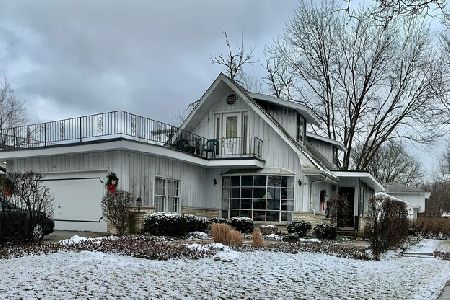143 Bassford Avenue, La Grange, Illinois 60525
$525,000
|
For Sale
|
|
| Status: | New |
| Sqft: | 1,565 |
| Cost/Sqft: | $335 |
| Beds: | 4 |
| Baths: | 4 |
| Year Built: | 1964 |
| Property Taxes: | $10,170 |
| Days On Market: | 1 |
| Lot Size: | 0,19 |
Description
Beautifully Renovated Home in the popular village of La Grange! Step into this spacious, fully renovated 4-bedroom, 3.5-bath home where every detail has been thoughtfully upgraded from top to bottom. This home truly offers a move-in-ready experience. The inviting great room features a vaulted, wood-beamed ceiling, refinished hardwood floors and expansive picture windows that flood the space with natural light. The dining room has built-in cabinetry and overlooks the large, private yard and new patio. The gourmet white kitchen is a showstopper with a large center island, new cabinetry, and stylish finishes-ideal for cooking and entertaining. The home includes four spacious bedrooms, one on the first floor and two are luxurious ensuites. Also, there are three and a half beautifully updated bathrooms. Other updates include new windows, roof, lighting, doors, HVAC, exterior, electrical system and newly refinished hardwood floors on all 3 levels, ensuring peace of mind for years to come. Enjoy the outdoors in your newly added patio with firepit and extra large fenced-in yard, perfect for relaxing or hosting gatherings. A two-car attached garage provides ample storage and convenience and the unfinished basement offers excellent potential for additional living or recreational space. Located near the vibrant downtown La Grange shopping district, you'll have easy access to fine dining, boutique shops, fitness studios, a renovated movie theatre, live music, beer gardens, the library, and more. Enjoy the convenience of being just blocks from top-rated schools, parks, the forest preserve, bike trails, and the Metra train. Don't miss your chance to own this beautifully updated home in one of La Grange's most desirable neighborhoods!
Property Specifics
| Single Family | |
| — | |
| — | |
| 1964 | |
| — | |
| — | |
| No | |
| 0.19 |
| Cook | |
| — | |
| — / Not Applicable | |
| — | |
| — | |
| — | |
| 12501632 | |
| 18052030270000 |
Nearby Schools
| NAME: | DISTRICT: | DISTANCE: | |
|---|---|---|---|
|
Grade School
Ogden Ave Elementary School |
102 | — | |
|
Middle School
Park Junior High School |
102 | Not in DB | |
|
High School
Lyons Twp High School |
204 | Not in DB | |
Property History
| DATE: | EVENT: | PRICE: | SOURCE: |
|---|---|---|---|
| 29 Oct, 2025 | Listed for sale | $525,000 | MRED MLS |
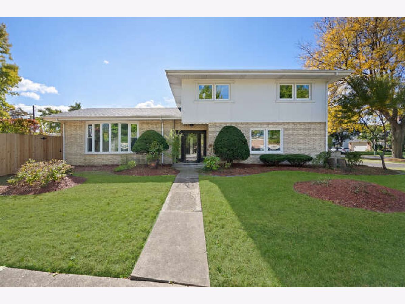
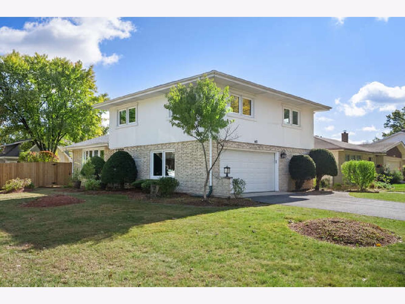
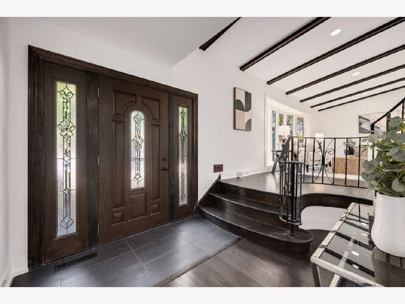
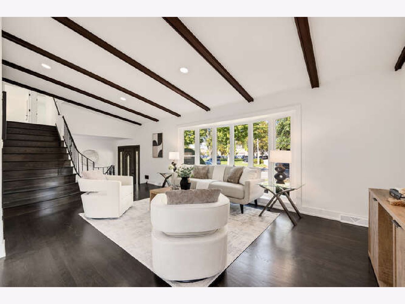
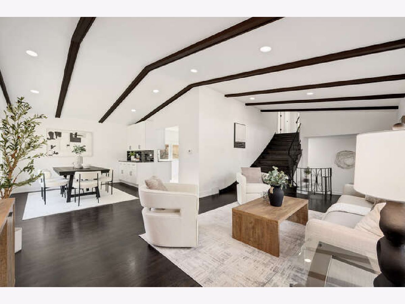
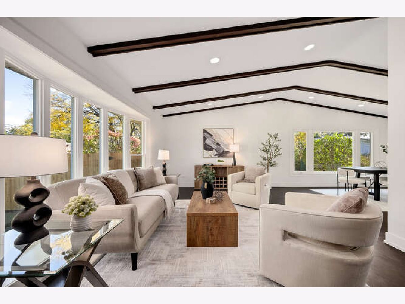
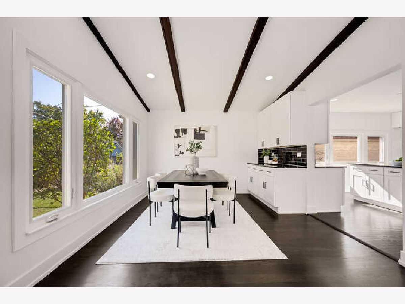
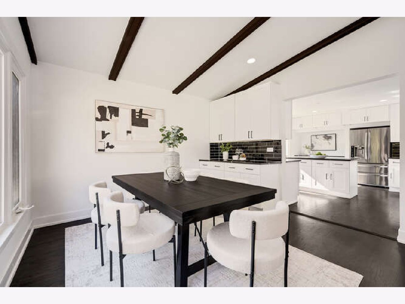
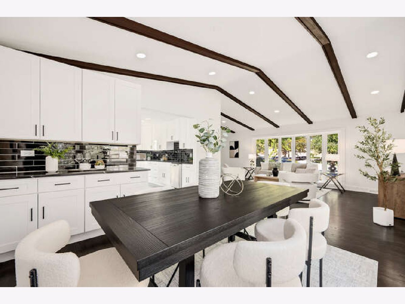
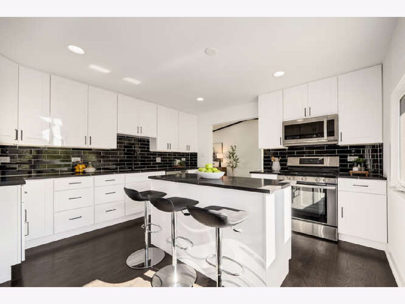
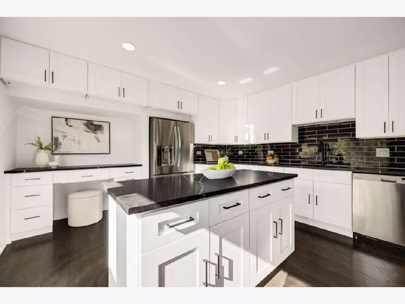
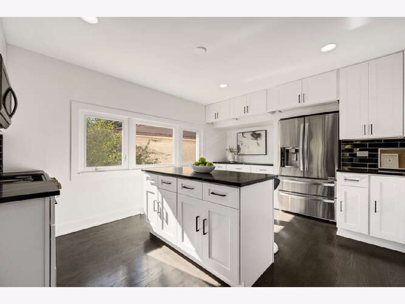
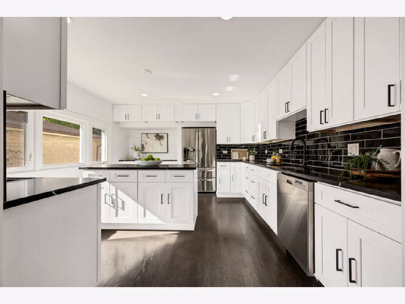
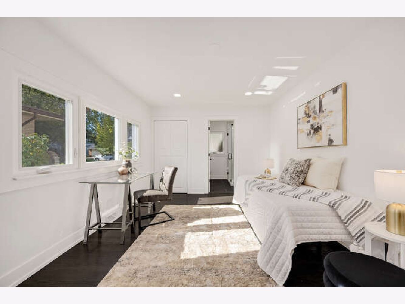
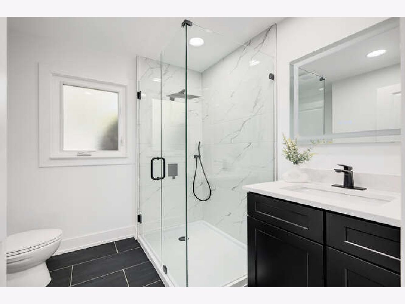
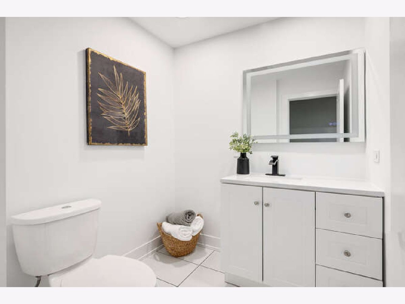
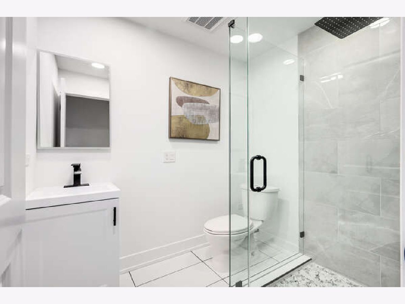
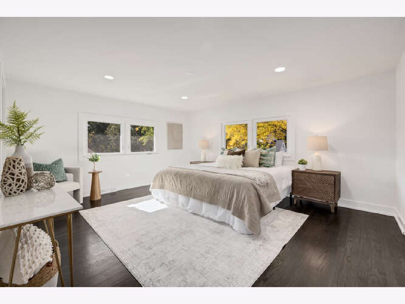
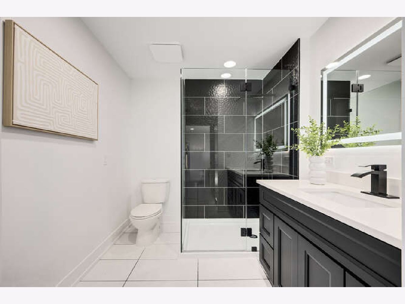
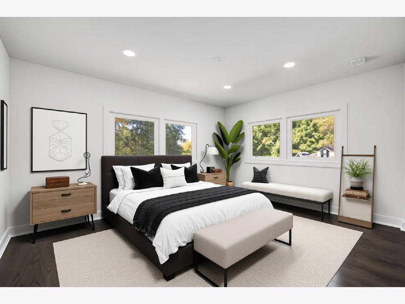
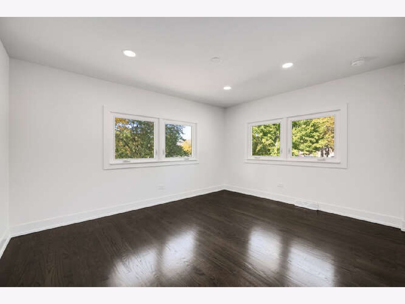
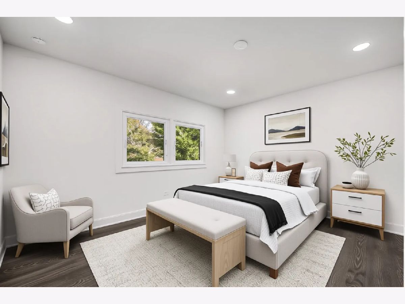
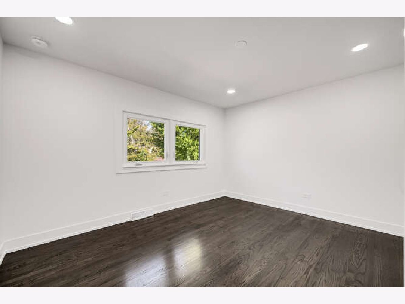
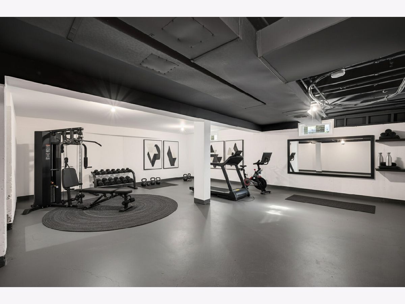
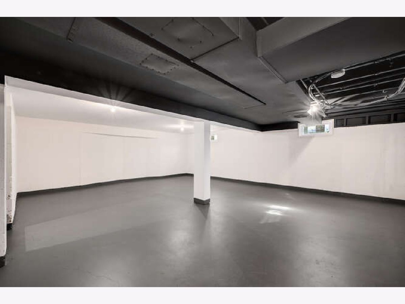
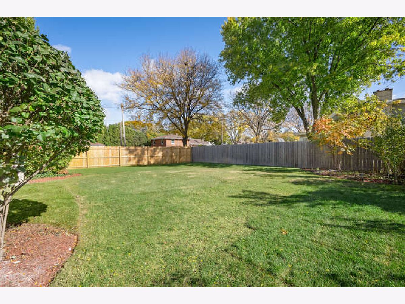
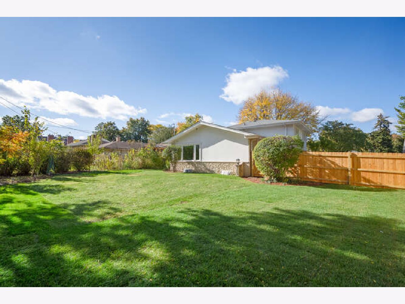
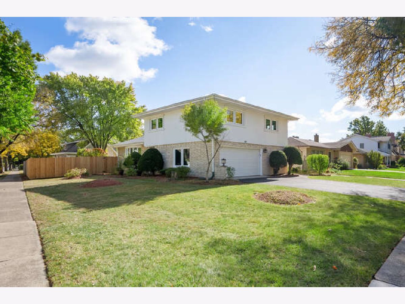
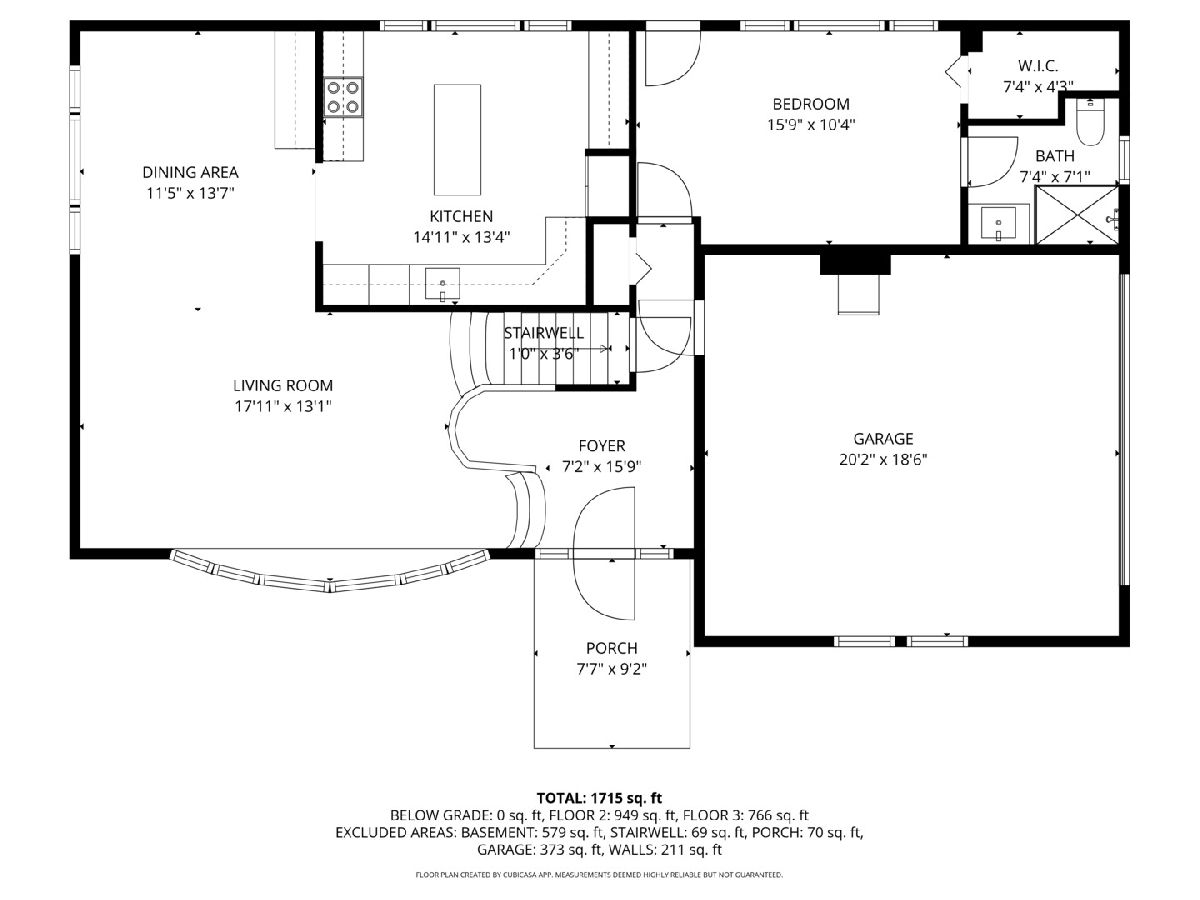
Room Specifics
Total Bedrooms: 4
Bedrooms Above Ground: 4
Bedrooms Below Ground: 0
Dimensions: —
Floor Type: —
Dimensions: —
Floor Type: —
Dimensions: —
Floor Type: —
Full Bathrooms: 4
Bathroom Amenities: —
Bathroom in Basement: 0
Rooms: —
Basement Description: —
Other Specifics
| 2 | |
| — | |
| — | |
| — | |
| — | |
| 73 x 133 x 52 x 131 | |
| — | |
| — | |
| — | |
| — | |
| Not in DB | |
| — | |
| — | |
| — | |
| — |
Tax History
| Year | Property Taxes |
|---|---|
| 2025 | $10,170 |
Contact Agent
Nearby Similar Homes
Nearby Sold Comparables
Contact Agent
Listing Provided By
RE/MAX Premier

