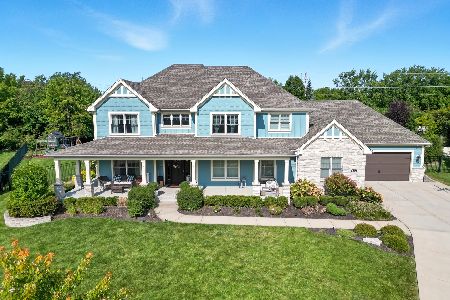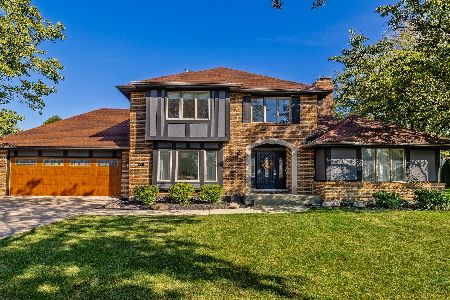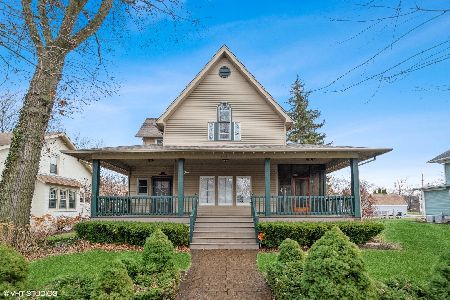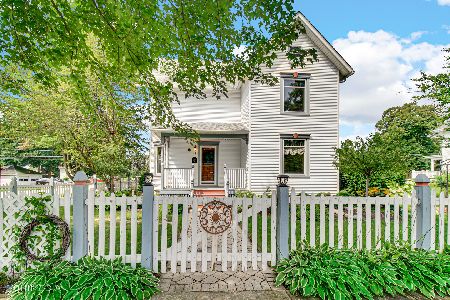143 Walnut Street, Frankfort, Illinois 60423
$750,000
|
For Sale
|
|
| Status: | Contingent |
| Sqft: | 3,022 |
| Cost/Sqft: | $248 |
| Beds: | 4 |
| Baths: | 3 |
| Year Built: | 1995 |
| Property Taxes: | $11,683 |
| Days On Market: | 7 |
| Lot Size: | 0,25 |
Description
Charm, luxury, and location- welcome home to the heart of beloved downtown Frankfort! A rare find in downtown Frankfort where all you need to do is walk in and unpack your bags, the hard work has been done for you. Featuring one of the largest front porches in downtown Frankfort adding to its curb appeal, you'll find newly installed trex decking, a custom porch swing, and an additional screened in front porch that opens into the beautiful kitchen. Walk through the front door into a family room flooded with windows on all sides adding an abundance of natural light and a picture worthy view of the charming porch complete with crown moulding and 9' ceilings throughout. This home features 5 inch red oak flooring throughout the entire first and second stories. Make your way into the kitchen- a true chef's dream. An oversized 8 ft quartz island complete with cabinetry on both sides and a built in microwave giving ample room to host and prepare meals. You'll find a stunning Italian range complete with a custom range hood above and marble backsplash to the ceiling. The kitchen features a reverse osmosis water tap. High end cabinetry meeting the ceiling with Rejuvenation solid brass hardware. The wet bar features glass cabinetry to the ceiling. Desirable first floor bedroom situated next to the large spa like bathroom with an oversized bathtub. Make your way to the second story to find the additional bedrooms with vaulted ceilings, large closets, and a large bathroom with oversized bathtub and marble counter tops. The full finished walk up basement has LVP flooring throughout, ample closets and storage space, a full bath with walk in shower, and an additional bedroom. Walk out to the darling backyard and enjoy the stamped concrete patio. The luxury doesn't stop with the house, the garage has first and second story air conditioning and heat, epoxy coating on the first story and a bonus living space (not included in square footage) on the second story with newly installed LVP flooring that can be used as an office or private retreat space. Don't miss out on the opportunity for your forever home located in one of the most sought after neighborhoods in the southwest suburbs. Highly rated 157c school district.
Property Specifics
| Single Family | |
| — | |
| — | |
| 1995 | |
| — | |
| — | |
| No | |
| 0.25 |
| Will | |
| — | |
| — / Not Applicable | |
| — | |
| — | |
| — | |
| 12504172 | |
| 1909282180030000 |
Nearby Schools
| NAME: | DISTRICT: | DISTANCE: | |
|---|---|---|---|
|
Grade School
Grand Prairie Elementary School |
157C | — | |
|
Middle School
Hickory Creek Middle School |
157C | Not in DB | |
|
High School
Lincoln-way East High School |
210 | Not in DB | |
Property History
| DATE: | EVENT: | PRICE: | SOURCE: |
|---|---|---|---|
| 1 Mar, 2023 | Sold | $438,000 | MRED MLS |
| 30 Jan, 2023 | Under contract | $438,000 | MRED MLS |
| — | Last price change | $449,000 | MRED MLS |
| 1 Jan, 2023 | Listed for sale | $449,000 | MRED MLS |
| 30 Oct, 2025 | Under contract | $750,000 | MRED MLS |
| 26 Oct, 2025 | Listed for sale | $750,000 | MRED MLS |
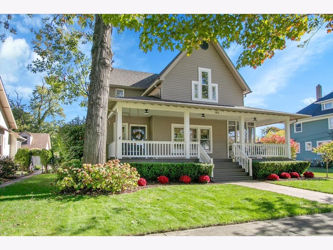
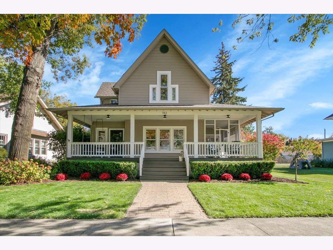
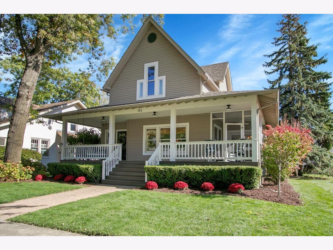
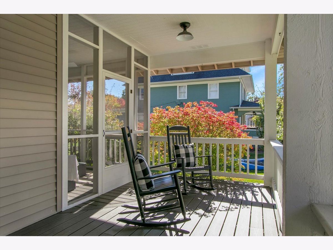
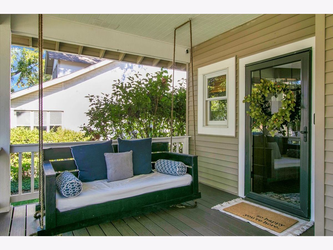
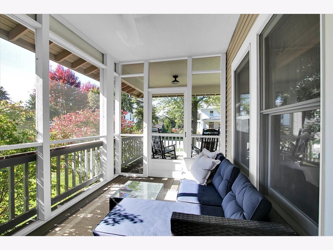
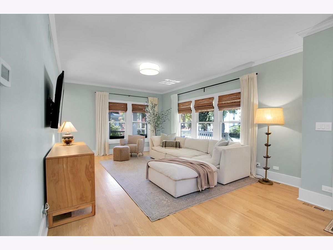
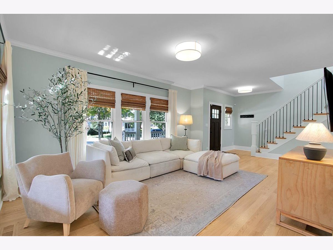
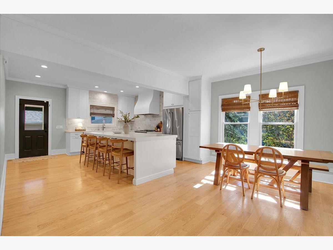
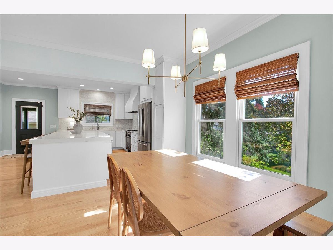
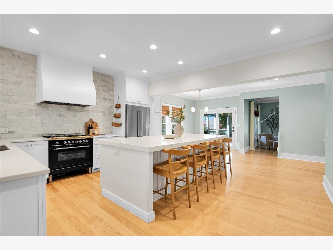
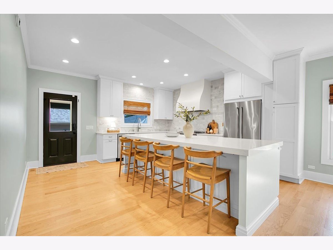
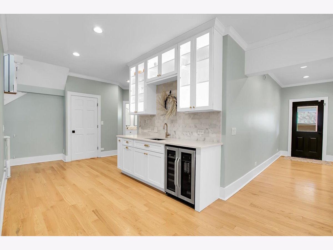
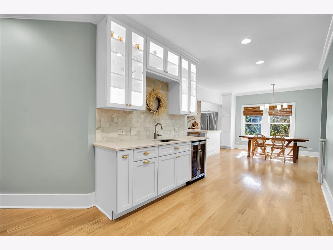
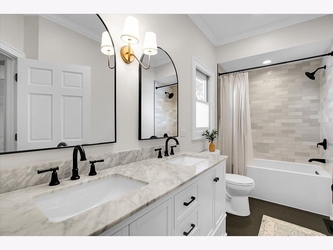
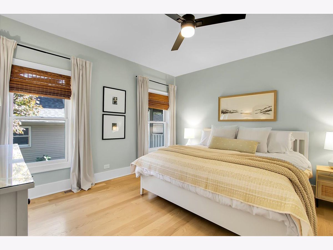
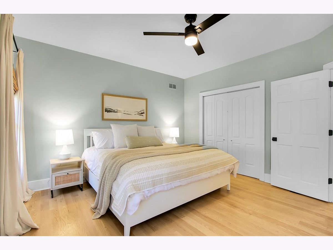
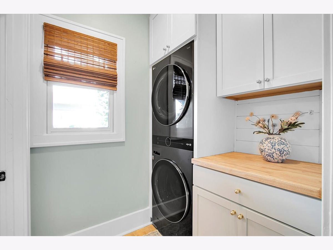
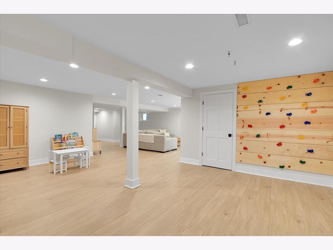
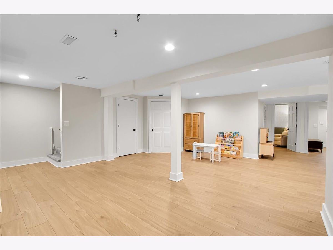
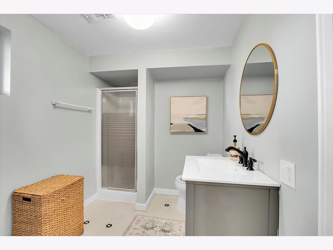
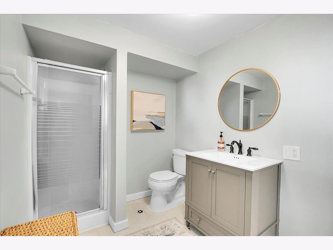
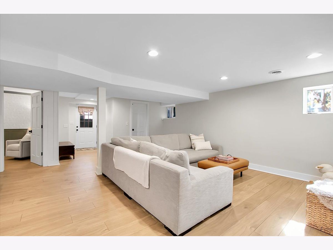
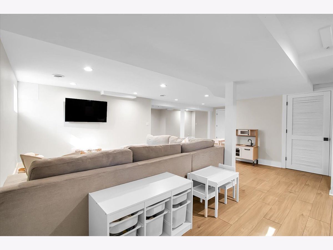
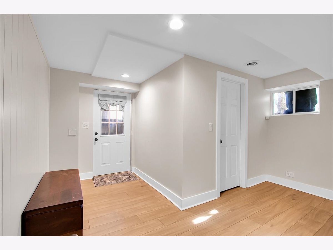
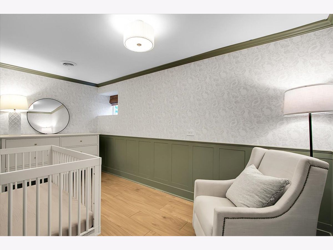
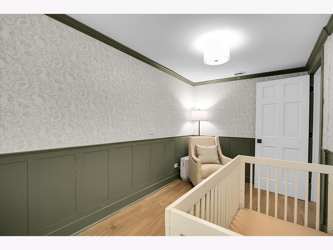
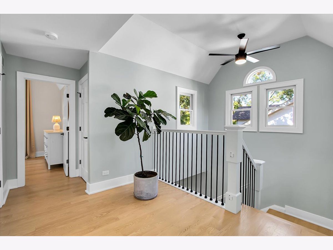
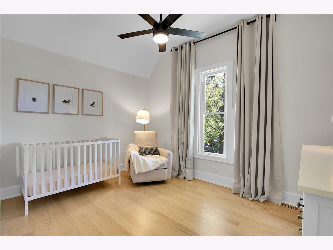
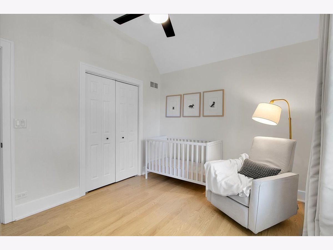
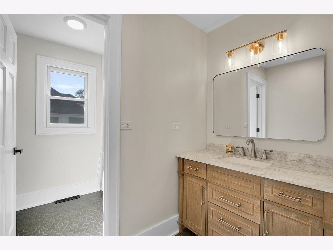
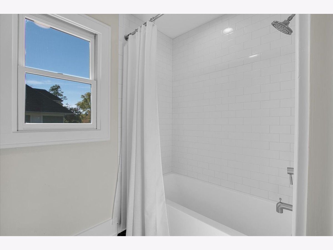
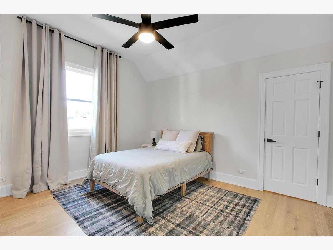
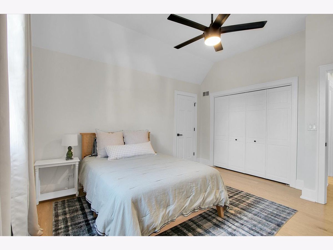
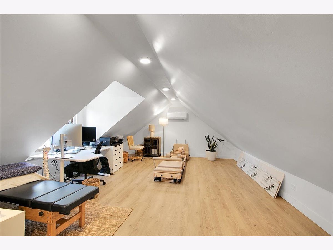
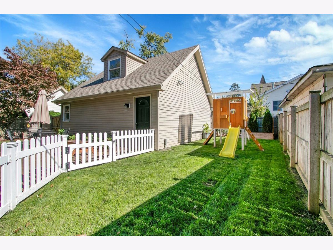
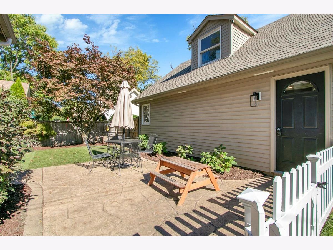
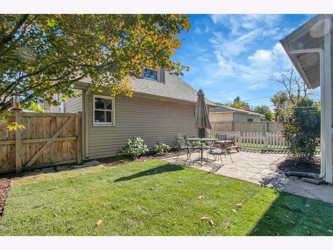
Room Specifics
Total Bedrooms: 4
Bedrooms Above Ground: 4
Bedrooms Below Ground: 0
Dimensions: —
Floor Type: —
Dimensions: —
Floor Type: —
Dimensions: —
Floor Type: —
Full Bathrooms: 3
Bathroom Amenities: Double Sink
Bathroom in Basement: 1
Rooms: —
Basement Description: —
Other Specifics
| 2 | |
| — | |
| — | |
| — | |
| — | |
| 50x125 | |
| Unfinished | |
| — | |
| — | |
| — | |
| Not in DB | |
| — | |
| — | |
| — | |
| — |
Tax History
| Year | Property Taxes |
|---|---|
| 2023 | $11,251 |
| 2025 | $11,683 |
Contact Agent
Nearby Similar Homes
Nearby Sold Comparables
Contact Agent
Listing Provided By
Circle One Realty

