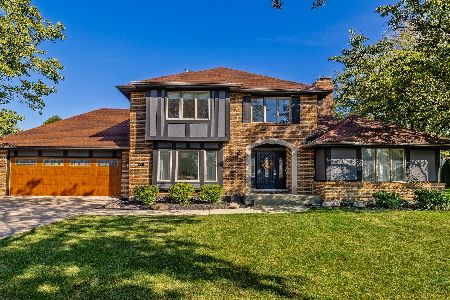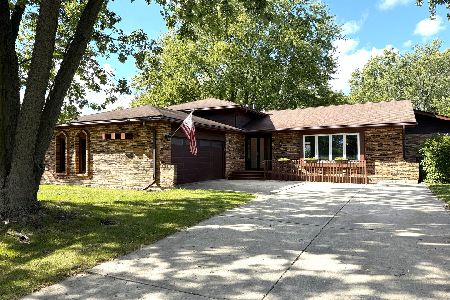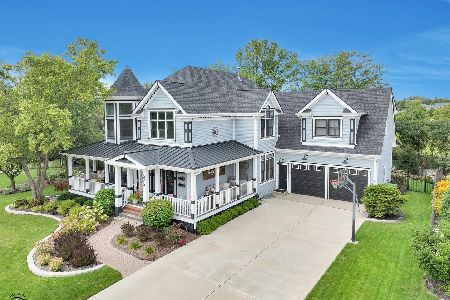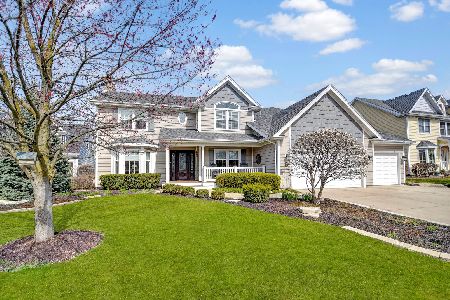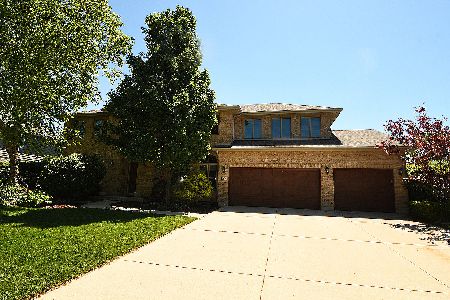337 Sherlock Street, Frankfort, Illinois 60423
$969,900
|
For Sale
|
|
| Status: | Contingent |
| Sqft: | 3,908 |
| Cost/Sqft: | $248 |
| Beds: | 4 |
| Baths: | 4 |
| Year Built: | 2016 |
| Property Taxes: | $21,474 |
| Days On Market: | 12 |
| Lot Size: | 0,88 |
Description
Unbelievable opportunity in DOWNTOWN FRANKFORT! Newer Custom built 4/5 bedroom, 3.5 bathroom 1.5 Story W Covered wrap around front porch, Split load 3 car garage, MAIN FLOOR MASTER SUITE, Full basement & Resort style yard W massive in-ground pool, over flowing hot tub, outdoor kitchen, covered outdoor family room & built-in gas fire pit! Spanning nearly 4,000 sq ft of living space! All sitting on a massive .88 acre lot, located in a remarkable culdesac location & walking distance to everything Downtown Frankfort has to offer! This open floor plan features a massive chefs kitchen W custom cabinetry, built-in appliances, huge contrast island W breakfast bar, quartz countertops, dual dishwashers, walk-in pantry & breakfast room W direct access to magnificent resort style yard, Extravagant family room W floor to ceiling stone fireplace & sprawling 18 foot ceilings, Formal office & dining rooms, Main floor master bedroom W tray ceilings & large walk-in closet W built-in shelving, Ensuite master bathroom W custom walk-in shower, separate tub & double bowl sinks, Huge main floor laundry W built-in lockers, Second floor features bedrooms 2 & 3 W walk-in closets that are separated by a Jack & Jill bath W double bowl sinks, Bedroom 4 W private bathroom & huge walk-in closet, Unfinished attic space easily converts to a 5th bedroom or play room! Many extras! Built-in Sonos sound system, 2 zone heating & cooling, Wired security system, Reverse osmosis, Auto detect sprinkler & so much more! Come see today!
Property Specifics
| Single Family | |
| — | |
| — | |
| 2016 | |
| — | |
| 1.5 Story W Main Floor Mas | |
| No | |
| 0.88 |
| Will | |
| — | |
| 0 / Not Applicable | |
| — | |
| — | |
| — | |
| 12490385 | |
| 1909213810010000 |
Nearby Schools
| NAME: | DISTRICT: | DISTANCE: | |
|---|---|---|---|
|
Grade School
Grand Prairie Elementary School |
157C | — | |
|
Middle School
Hickory Creek Middle School |
157C | Not in DB | |
|
High School
Lincoln-way East High School |
210 | Not in DB | |
Property History
| DATE: | EVENT: | PRICE: | SOURCE: |
|---|---|---|---|
| 15 Oct, 2025 | Under contract | $969,900 | MRED MLS |
| 10 Oct, 2025 | Listed for sale | $969,900 | MRED MLS |
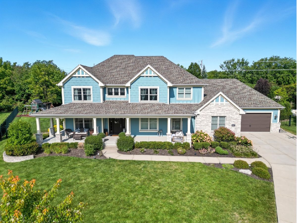
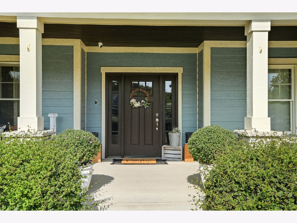
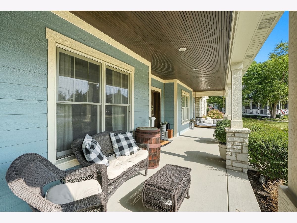
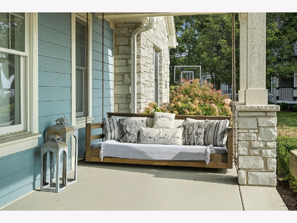
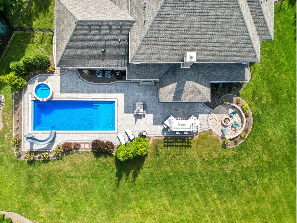
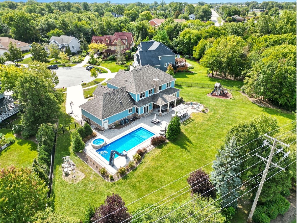
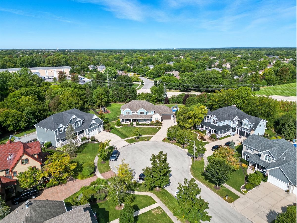
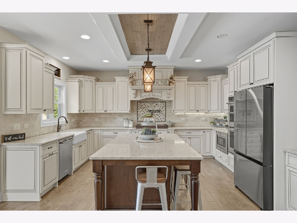
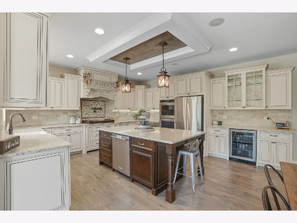
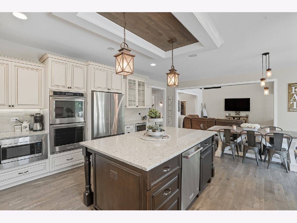
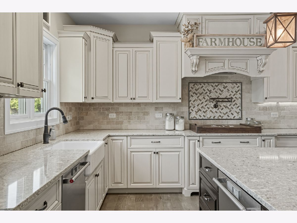
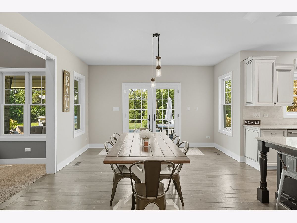
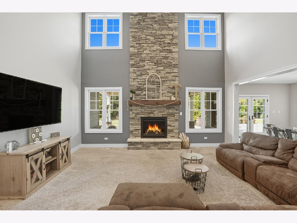
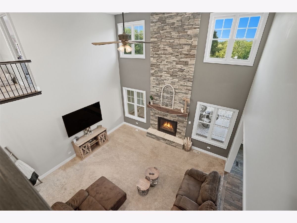
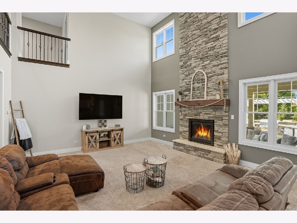
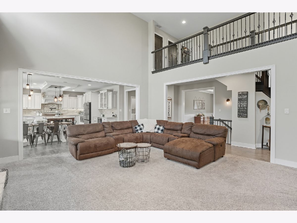
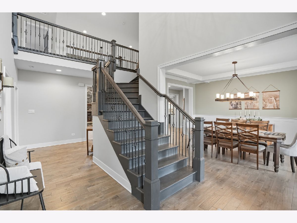
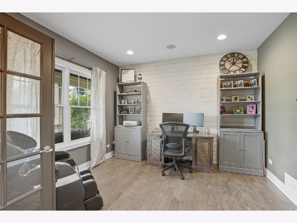
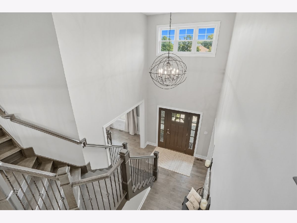
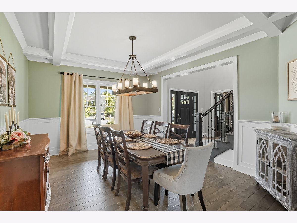
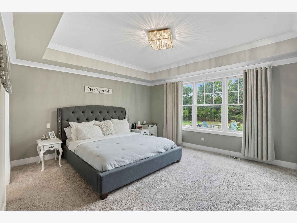
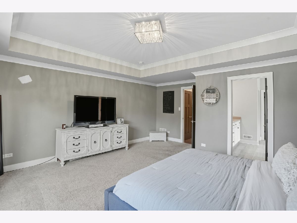
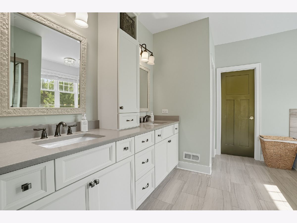
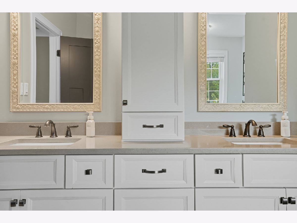
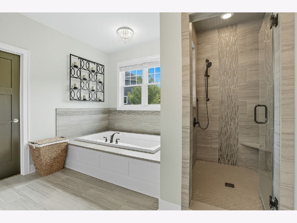
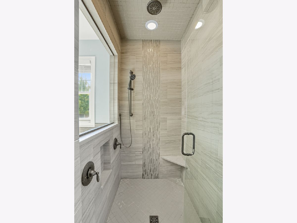
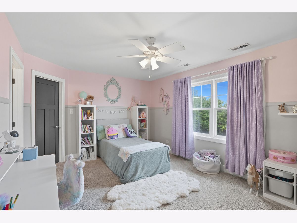
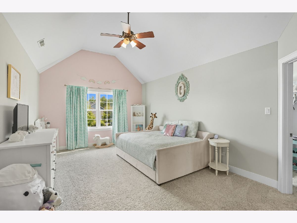
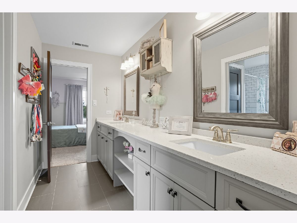
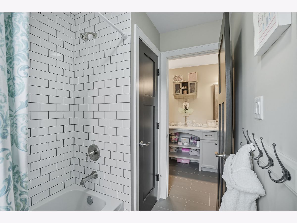
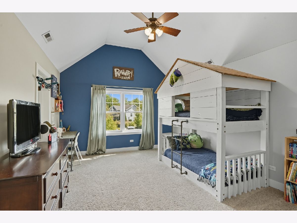
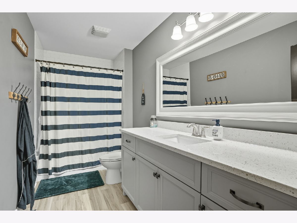
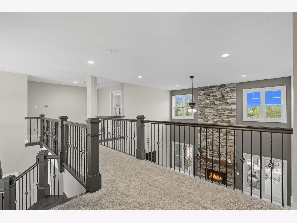
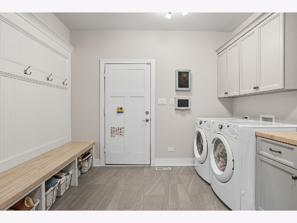
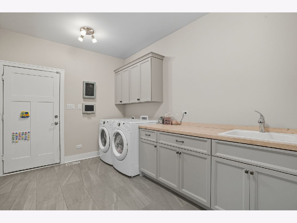
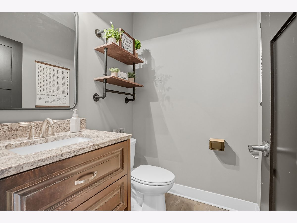
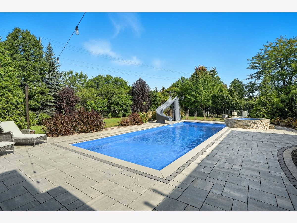
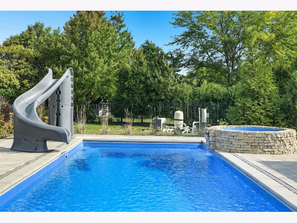
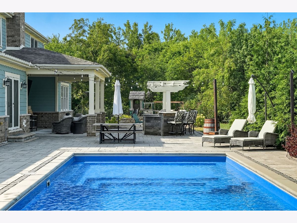
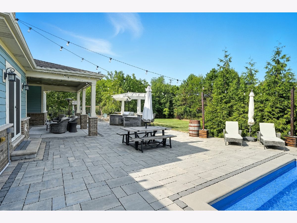
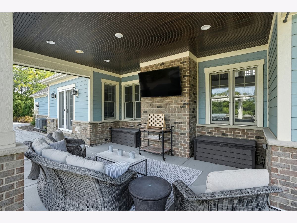
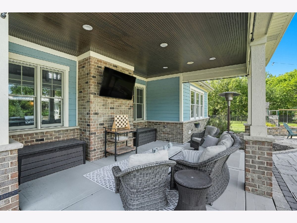
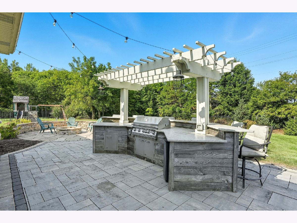
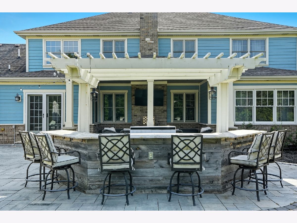
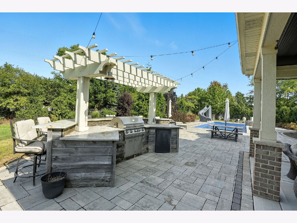
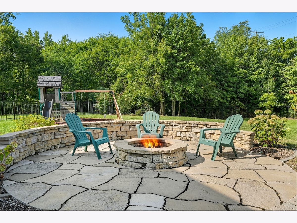
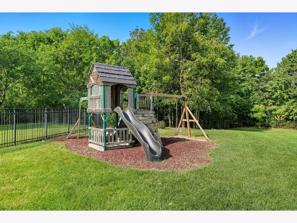
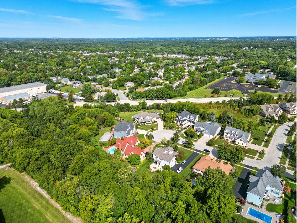
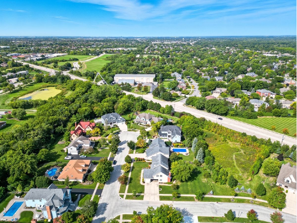
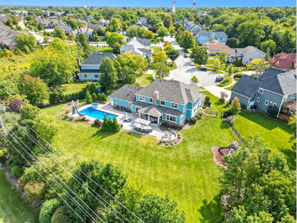
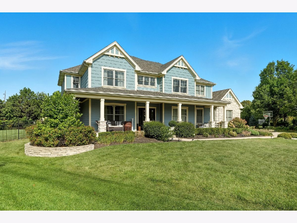
Room Specifics
Total Bedrooms: 4
Bedrooms Above Ground: 4
Bedrooms Below Ground: 0
Dimensions: —
Floor Type: —
Dimensions: —
Floor Type: —
Dimensions: —
Floor Type: —
Full Bathrooms: 4
Bathroom Amenities: Whirlpool,Separate Shower,Double Sink,Full Body Spray Shower,Soaking Tub
Bathroom in Basement: 0
Rooms: —
Basement Description: —
Other Specifics
| 3 | |
| — | |
| — | |
| — | |
| — | |
| 38337 | |
| Unfinished | |
| — | |
| — | |
| — | |
| Not in DB | |
| — | |
| — | |
| — | |
| — |
Tax History
| Year | Property Taxes |
|---|---|
| 2025 | $21,474 |
Contact Agent
Nearby Similar Homes
Nearby Sold Comparables
Contact Agent
Listing Provided By
Morandi Properties, Inc

