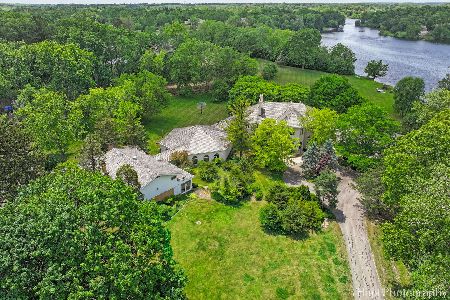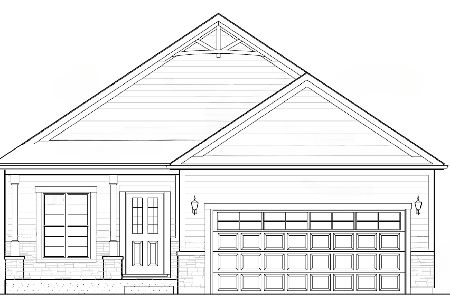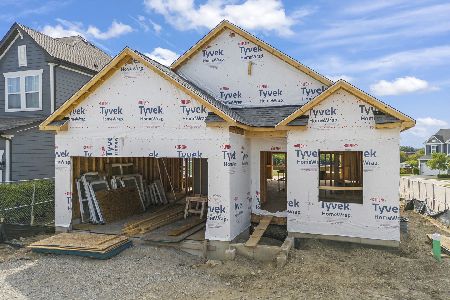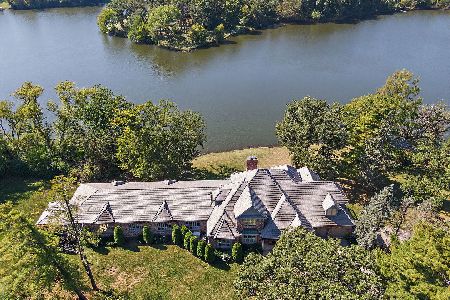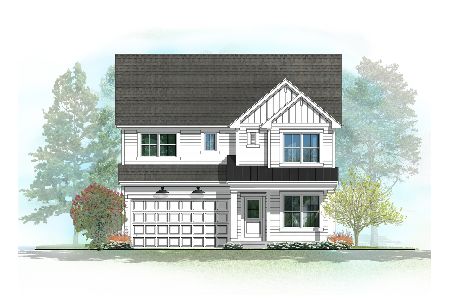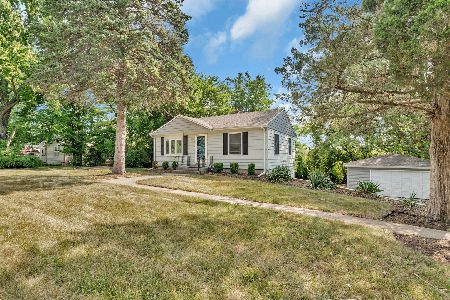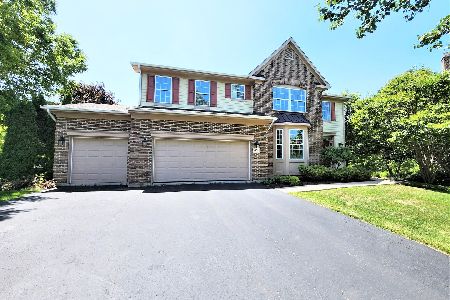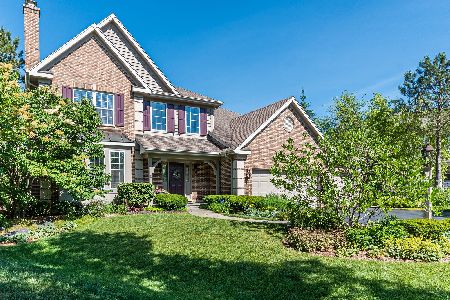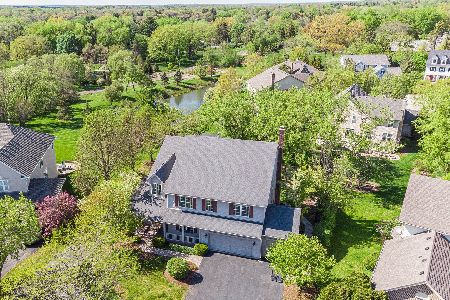1432 Cascade Lane, Barrington, Illinois 60010
$980,000
|
For Sale
|
|
| Status: | New |
| Sqft: | 6,900 |
| Cost/Sqft: | $142 |
| Beds: | 5 |
| Baths: | 5 |
| Year Built: | 1999 |
| Property Taxes: | $19,333 |
| Days On Market: | 1 |
| Lot Size: | 0,30 |
Description
Beautifully updated home tucked away on a quiet cul-de-sac in the Oaks of Barrington, offering over 6,900 sq ft of living space including a finished walk-out basement. This spacious layout features 5 bedrooms upstairs, a main floor office (or 6th bedroom), and 5 full baths-including one on the main level. The bright, open kitchen boasts quartz countertops, high-end appliances, a walk-in pantry, and access to a new low-maintenance composite deck. The inviting, bright family room includes a cozy gas fireplace and a convenient second staircase. The luxurious primary suite offers a sitting area, a remodeled spa-like bath with walk-in shower, and a generous walk-in closet. Two sets of Jack & Jill baths serve the additional upstairs bedrooms. The finished walk out basement includes a full bath, an additional office/flex room, and a spacious rec area with access to a newly finished patio with custom pavers. Additional highlights include refinished hardwood floors, a 3-car garage with 240V EV outlet, main floor laundry/mudroom with new washer and dryer, and 9' ceilings throughout. Enjoy nearby walking trails, parks, and top-rated Barrington 220 schools. Just minutes to downtown Barrington, the Metra, and I-90. Quick close possible.
Property Specifics
| Single Family | |
| — | |
| — | |
| 1999 | |
| — | |
| — | |
| Yes | |
| 0.3 |
| Cook | |
| Oaks Of Barrington | |
| 1300 / Annual | |
| — | |
| — | |
| — | |
| 12502411 | |
| 01123070100000 |
Nearby Schools
| NAME: | DISTRICT: | DISTANCE: | |
|---|---|---|---|
|
Grade School
Grove Avenue Elementary School |
220 | — | |
|
Middle School
Barrington Middle School Prairie |
220 | Not in DB | |
|
High School
Barrington High School |
220 | Not in DB | |
Property History
| DATE: | EVENT: | PRICE: | SOURCE: |
|---|---|---|---|
| 15 Feb, 2024 | Sold | $925,000 | MRED MLS |
| 11 Jan, 2024 | Under contract | $950,000 | MRED MLS |
| 10 Jan, 2024 | Listed for sale | $950,000 | MRED MLS |
| 23 Oct, 2025 | Listed for sale | $980,000 | MRED MLS |
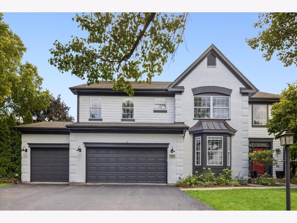
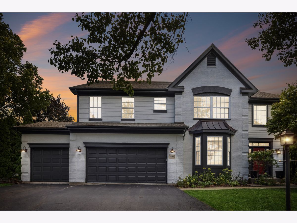
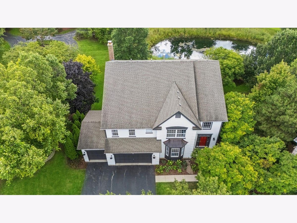
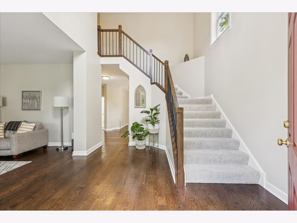
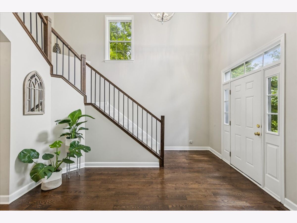
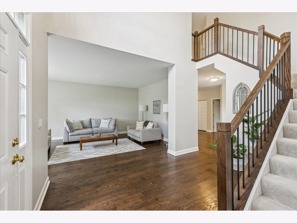
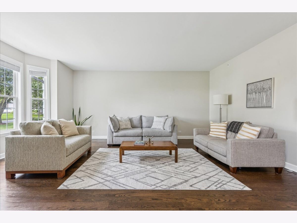
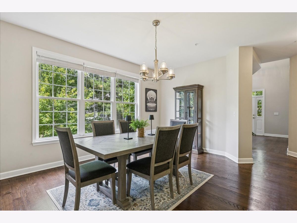
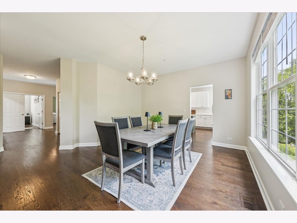
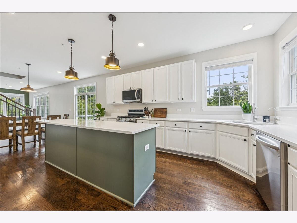
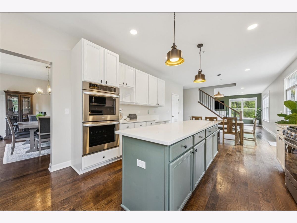
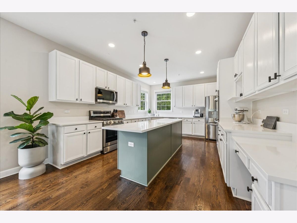
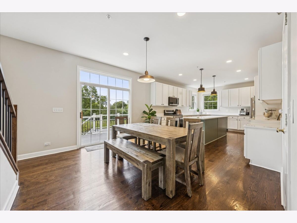
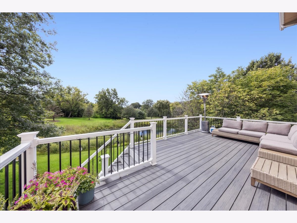
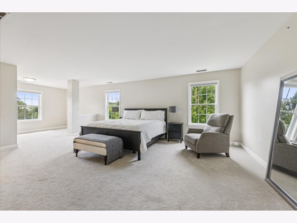
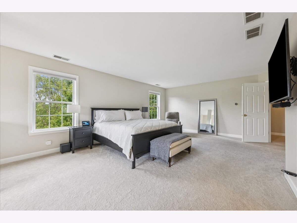
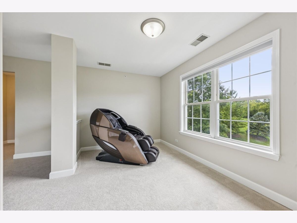
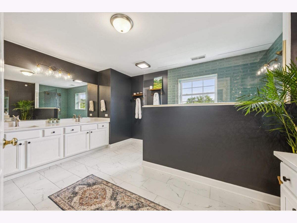
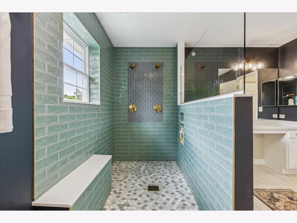
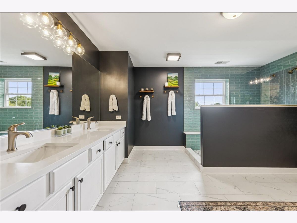
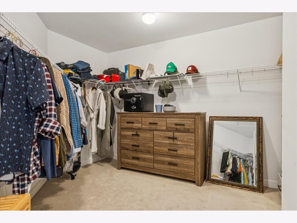
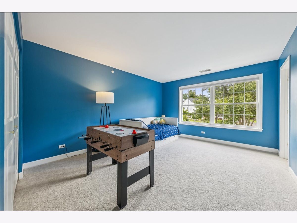
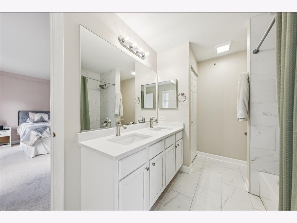
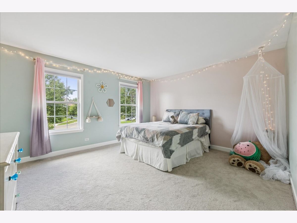
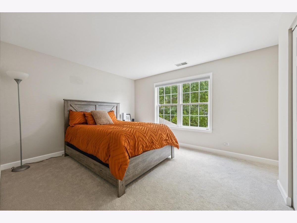
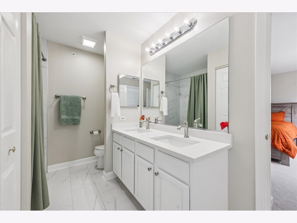
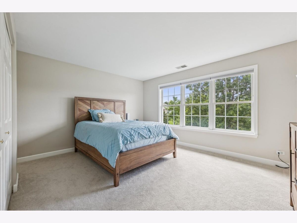
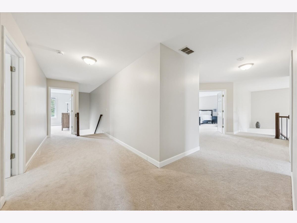
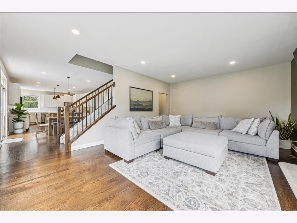
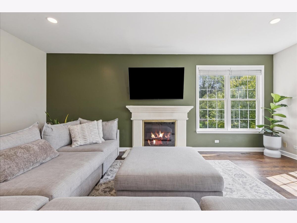
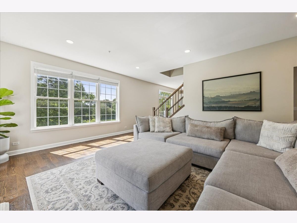
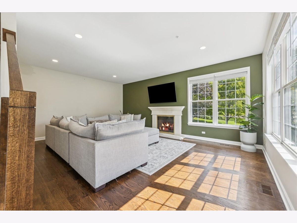
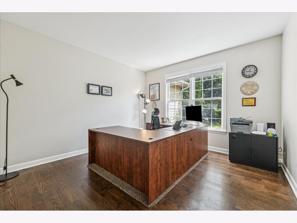
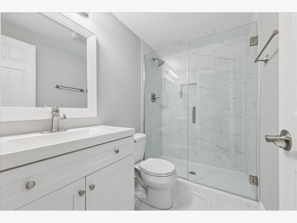
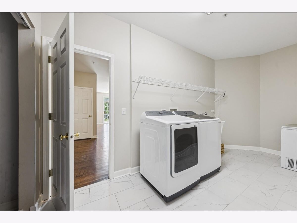
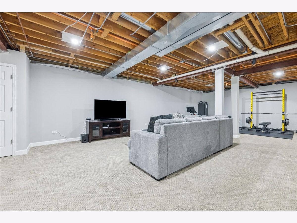
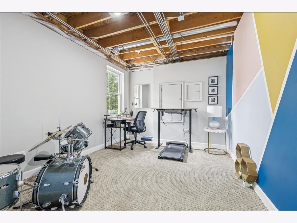
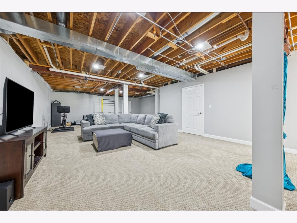
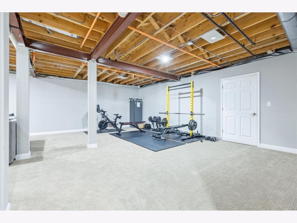
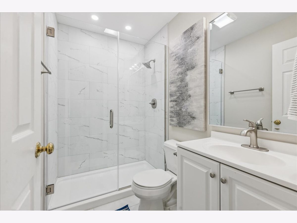
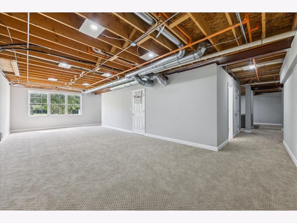
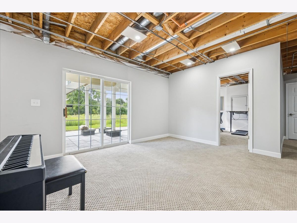
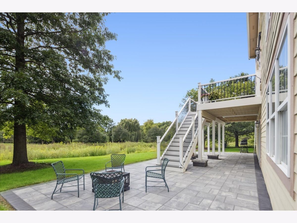
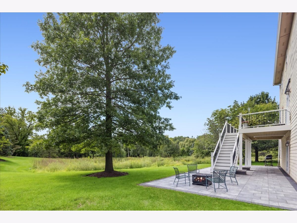
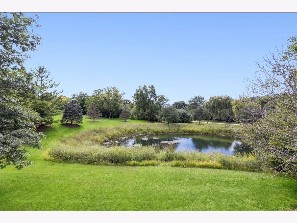
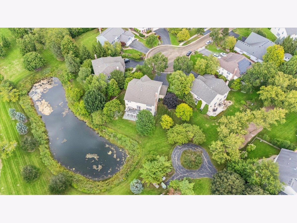
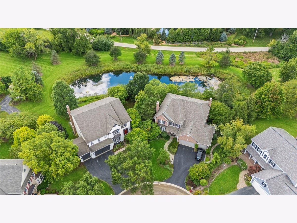
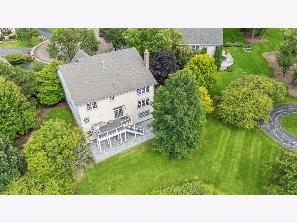
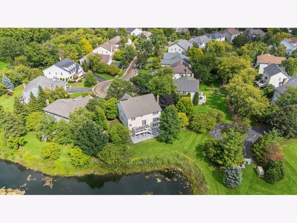
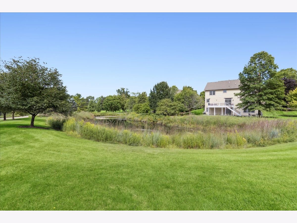
Room Specifics
Total Bedrooms: 5
Bedrooms Above Ground: 5
Bedrooms Below Ground: 0
Dimensions: —
Floor Type: —
Dimensions: —
Floor Type: —
Dimensions: —
Floor Type: —
Dimensions: —
Floor Type: —
Full Bathrooms: 5
Bathroom Amenities: Separate Shower,Double Sink
Bathroom in Basement: 1
Rooms: —
Basement Description: —
Other Specifics
| 3 | |
| — | |
| — | |
| — | |
| — | |
| 50X124X155 | |
| — | |
| — | |
| — | |
| — | |
| Not in DB | |
| — | |
| — | |
| — | |
| — |
Tax History
| Year | Property Taxes |
|---|---|
| 2024 | $18,330 |
| 2025 | $19,333 |
Contact Agent
Nearby Similar Homes
Nearby Sold Comparables
Contact Agent
Listing Provided By
@properties Christie's International Real Estate

