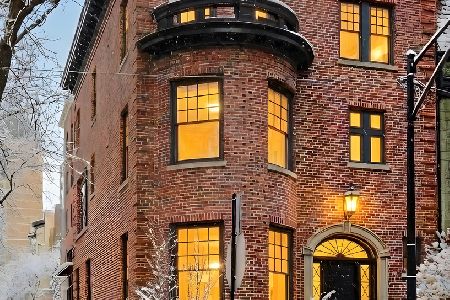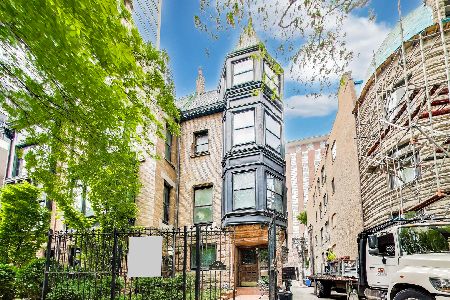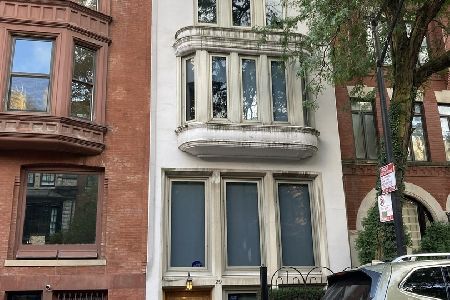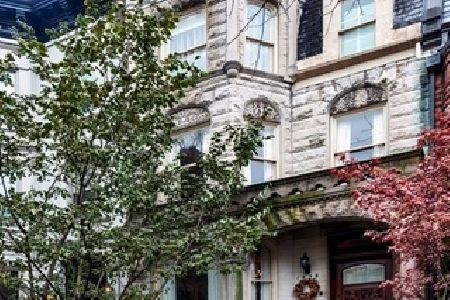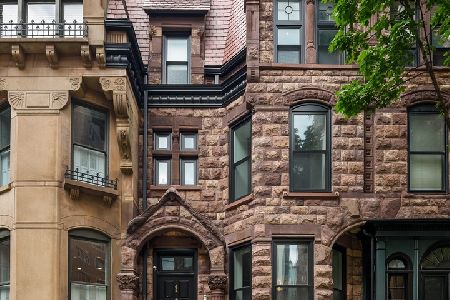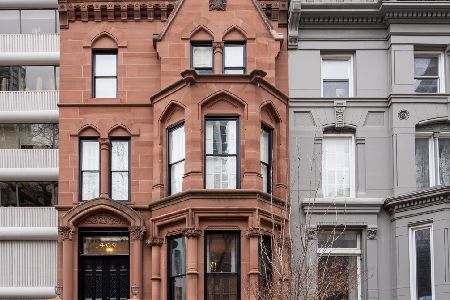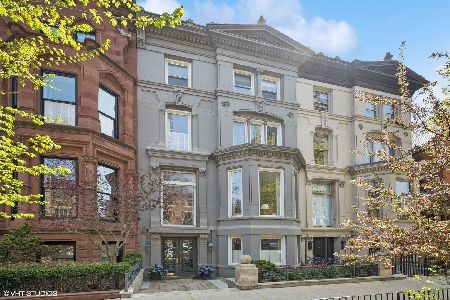1438 Dearborn Street, Near North Side, Chicago, Illinois 60610
$6,500,000
|
For Sale
|
|
| Status: | Active |
| Sqft: | 0 |
| Cost/Sqft: | — |
| Beds: | 5 |
| Baths: | 8 |
| Year Built: | — |
| Property Taxes: | $51,306 |
| Days On Market: | 137 |
| Lot Size: | 0,00 |
Description
Behind this classic historic Gold Coast facade lies an extraordinary reinvention. Meticulously stripped to the shell and rebuilt just two years ago as a custom residence for the current owners by Environs Development, this is a rare Gold Coast resale that lives like new construction - thoughtfully reimagined with a floorplan that caters perfectly to modern living without a single compromise. In a neighborhood where trade-offs are common, this home delivers on every front. Top-tier amenities include an extra deep 25 x 150' lot, an elevator serving all four floors and an attached 2-3 car garage with huge mudroom. Designed for effortless indoor-outdoor living, the kitchen and great room extend seamlessly to a generous 27x18 terrace, outfitted with a motorized retractable awning, then steps up to a 24x24 garage roof deck. All five bedrooms feature en-suite baths, including a standout primary suite with two large walk-in closets and a luxe bath with dual water closets. The massive library/office, anchored by floor-to-ceiling built-ins and framed by steel and glass doors, is adjacent to a third-floor lounge that opens to a 19x16 covered terrace complete with ceiling mounted heaters and an outdoor fireplace for year-round comfort. The lower level includes an enormous guest suite, a glass-enclosed wine wall, a proper fitness room with sauna, a dog room with shower, a 2nd laundry, a massive storage room and a mudroom with direct access to the garage complete with a car lift. This extraordinary residence blends forward-thinking design with timeless elegance and meticulously curated finishes - offering a unique opportunity to own a truly exceptional home in Chicago's most sought-after neighborhood.
Property Specifics
| Single Family | |
| — | |
| — | |
| — | |
| — | |
| — | |
| No | |
| — |
| Cook | |
| — | |
| — / Not Applicable | |
| — | |
| — | |
| — | |
| 12379566 | |
| 17042090230000 |
Nearby Schools
| NAME: | DISTRICT: | DISTANCE: | |
|---|---|---|---|
|
Grade School
Ogden Elementary |
299 | — | |
|
High School
Lincoln Park High School |
299 | Not in DB | |
Property History
| DATE: | EVENT: | PRICE: | SOURCE: |
|---|---|---|---|
| 7 Sep, 2021 | Sold | $2,650,000 | MRED MLS |
| 22 May, 2021 | Under contract | $2,875,000 | MRED MLS |
| 15 Jun, 2020 | Listed for sale | $2,875,000 | MRED MLS |
| — | Last price change | $6,900,000 | MRED MLS |
| 11 Sep, 2025 | Listed for sale | $6,900,000 | MRED MLS |
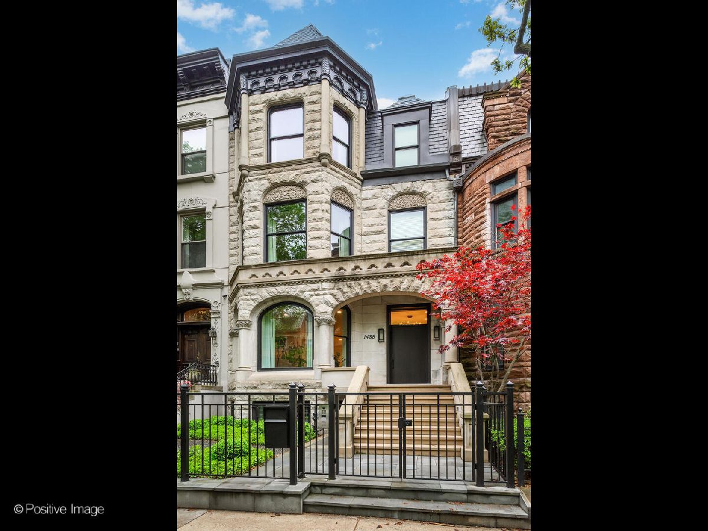
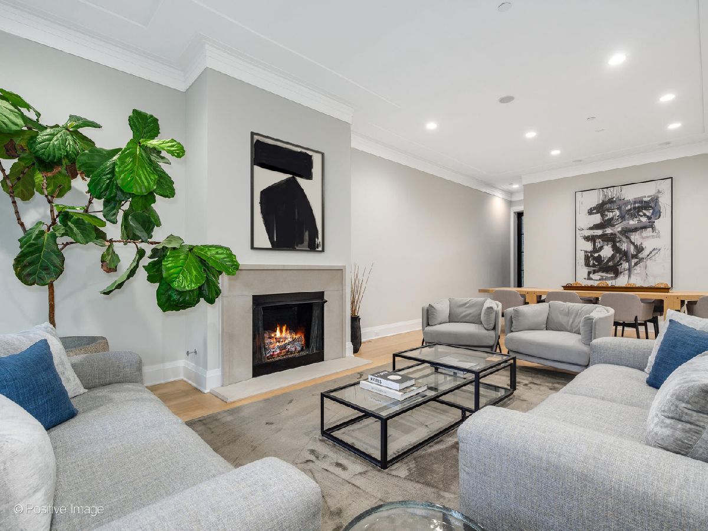
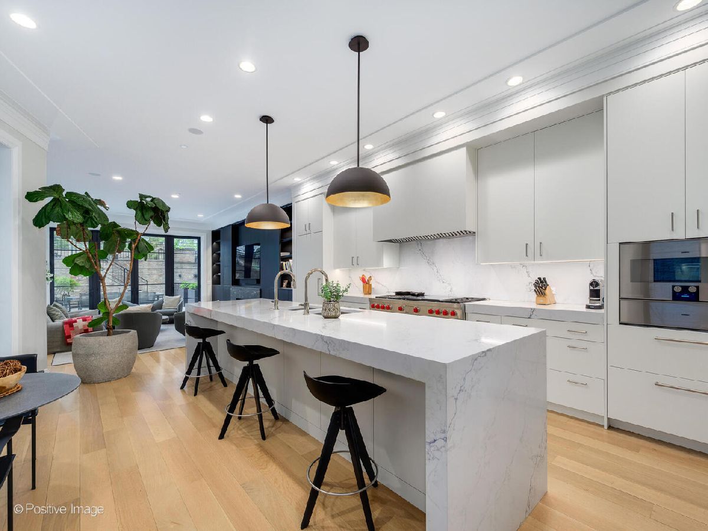
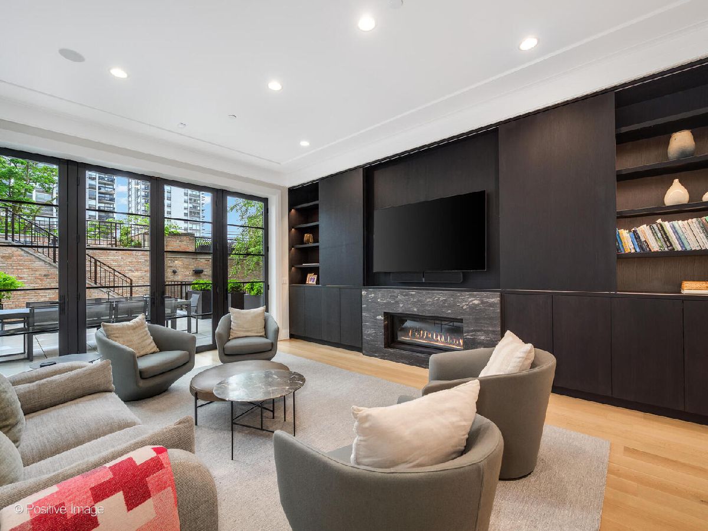
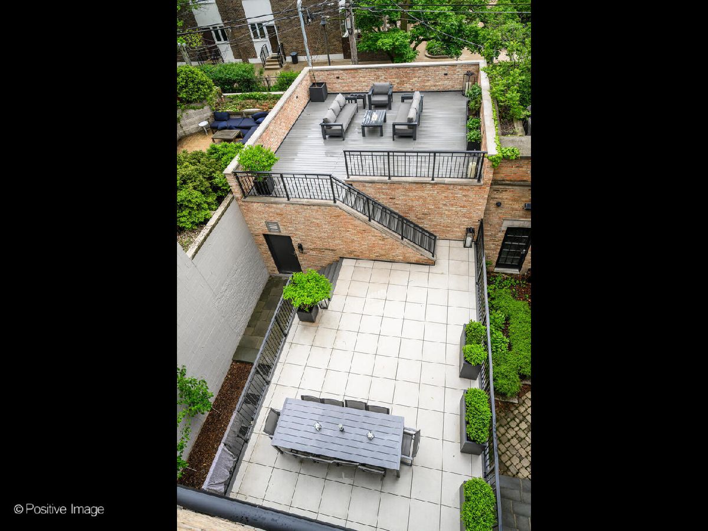
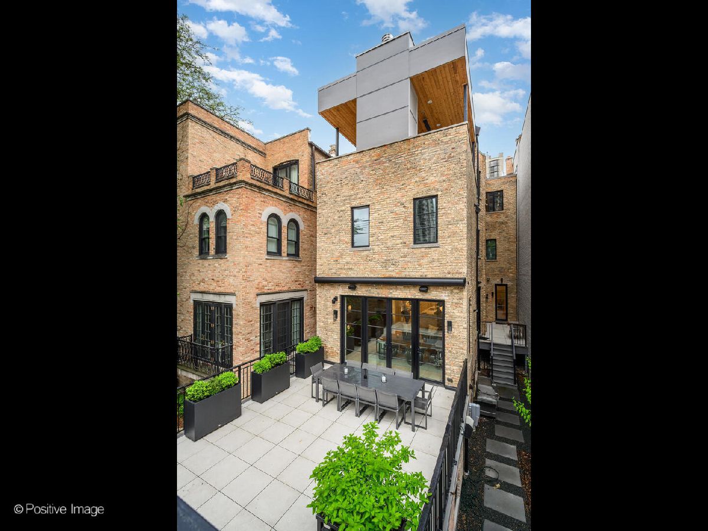
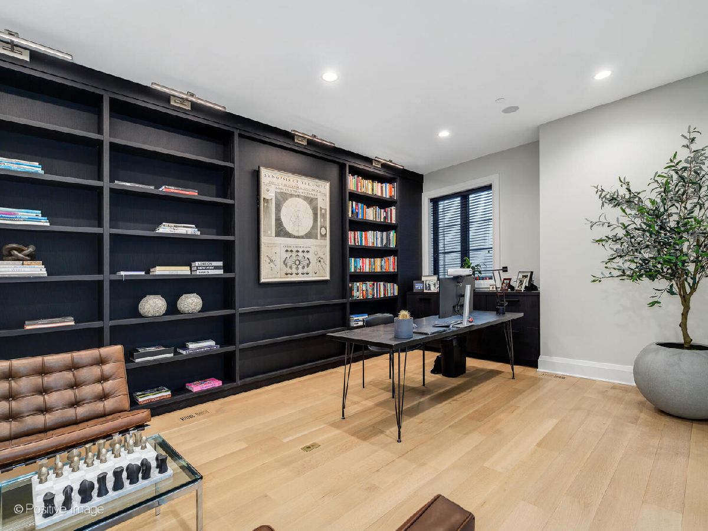
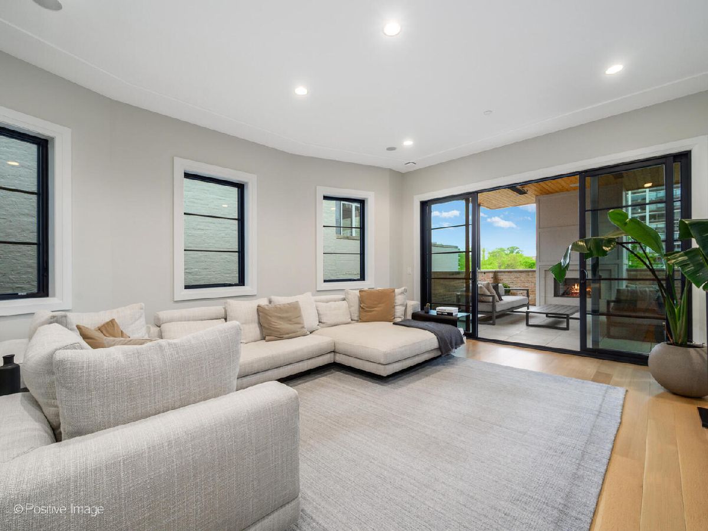
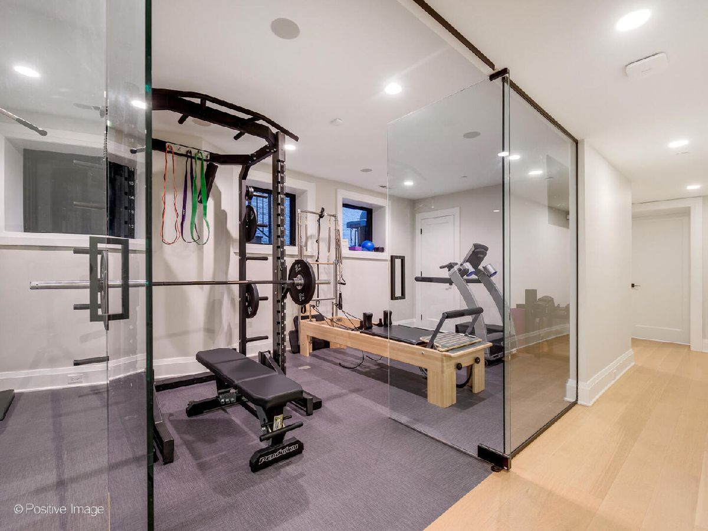
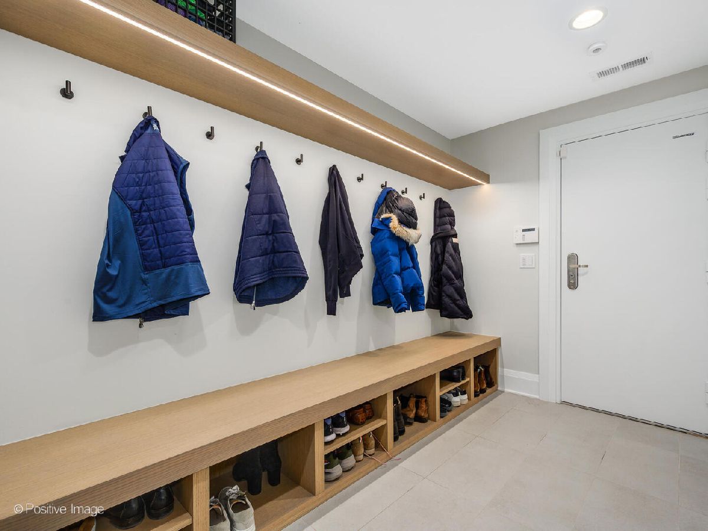
Room Specifics
Total Bedrooms: 5
Bedrooms Above Ground: 5
Bedrooms Below Ground: 0
Dimensions: —
Floor Type: —
Dimensions: —
Floor Type: —
Dimensions: —
Floor Type: —
Dimensions: —
Floor Type: —
Full Bathrooms: 8
Bathroom Amenities: Steam Shower,Full Body Spray Shower,Soaking Tub
Bathroom in Basement: 1
Rooms: —
Basement Description: —
Other Specifics
| 3 | |
| — | |
| — | |
| — | |
| — | |
| 25 X 150 | |
| — | |
| — | |
| — | |
| — | |
| Not in DB | |
| — | |
| — | |
| — | |
| — |
Tax History
| Year | Property Taxes |
|---|---|
| 2021 | $48,987 |
| — | $51,306 |
Contact Agent
Nearby Similar Homes
Nearby Sold Comparables
Contact Agent
Listing Provided By
@properties Christie's International Real Estate



