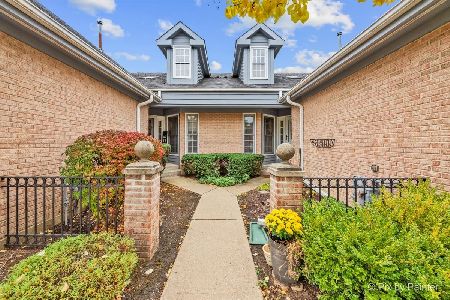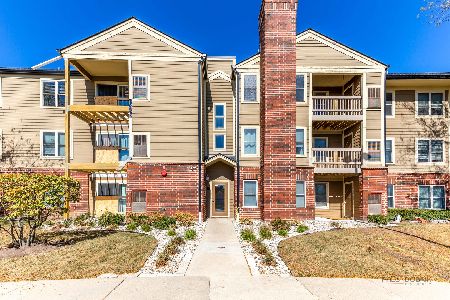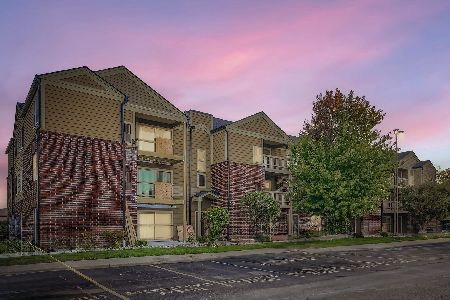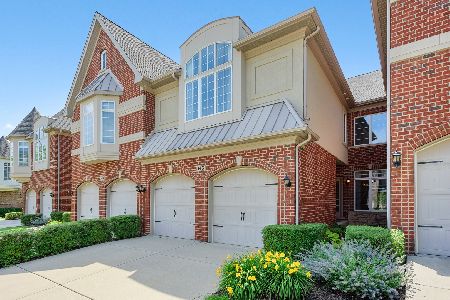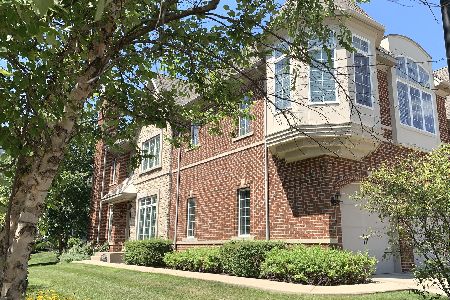146 Paxton Road, Bloomingdale, Illinois 60108
$525,000
|
For Sale
|
|
| Status: | Active |
| Sqft: | 2,932 |
| Cost/Sqft: | $179 |
| Beds: | 3 |
| Baths: | 3 |
| Year Built: | 2008 |
| Property Taxes: | $12,094 |
| Days On Market: | 52 |
| Lot Size: | 0,00 |
Description
## Welcome to Luxury Living in Bloomingdale Walk! Step into the spectacular **Bryn Mawr Model**, a stunning **Toll Brothers** residence boasting **2,932 square feet** of meticulously designed space and quality craftsmanship. This home offers the ultimate blend of style and everyday functionality. ### Key Features You'll Love: * **Open Concept Entertainer's Dream:** The main level features an **open, airy two-story Great Room concept**, seamlessly connecting the foyer, living room, dining room, and family room-all centered around an inviting, **eat-in kitchen**. The perfect layout for hosting gatherings or enjoying daily life. * **Gourmet Kitchen:** The spacious kitchen is a chef's delight, featuring **granite counters**, **stainless steel appliances**, a raised breakfast bar, and a pantry closet. The adjacent eating area opens via sliding doors to a large, lovely **paver patio with retaining walls**, extending your living space outdoors. * **Cozy & Inviting Spaces:** Relax in the **family room** next to the **warm and cozy fireplace**. The home features an extensive **windowscape** throughout, filling every room with natural light. * **Dual Master Suites:** This unique layout offers the utmost flexibility and luxury with **two master suites**! * The primary second-floor suite features a deluxe bath with a **soaking tub**, separate shower, and **dual sinks**. * The second master suite also features a walk-in closet and shares a full bath with double sinks. * **Flexible Living:** A third bedroom makes a **fabulous home office** or guest room, complete with a large walk-in closet. The home offers a total of **2.1 baths**. * **Convenience & Storage:** Includes a **full, high-ceiling basement** ready for your finishing touches, a first-floor powder room, a second-floor laundry room with a utility sink, and a two-car garage. ### Prime Bloomingdale Location: Enjoy an unbeatable location with **shopping and entertainment almost at your doorstep**. Benefit from **highly-rated District 93/87 schools** and easy access to major highways, the train, and the airport. Nature lovers will appreciate being near beautiful **hiking, biking trails, and forest preserves**. **This quality Toll Brothers home offers an exceptional lifestyle-schedule your private showing today!**Some photos are staged.
Property Specifics
| Condos/Townhomes | |
| 2 | |
| — | |
| 2008 | |
| — | |
| Tall Brothers | |
| No | |
| — |
| — | |
| Bloomingdale Walk Townhomes | |
| 435 / Monthly | |
| — | |
| — | |
| — | |
| 12505355 | |
| 0217403036 |
Property History
| DATE: | EVENT: | PRICE: | SOURCE: |
|---|---|---|---|
| — | Last price change | $550,000 | MRED MLS |
| 11 Nov, 2025 | Listed for sale | $550,000 | MRED MLS |
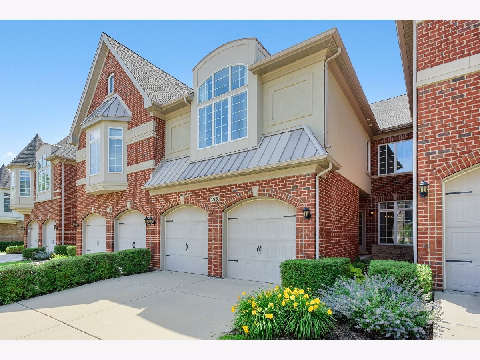
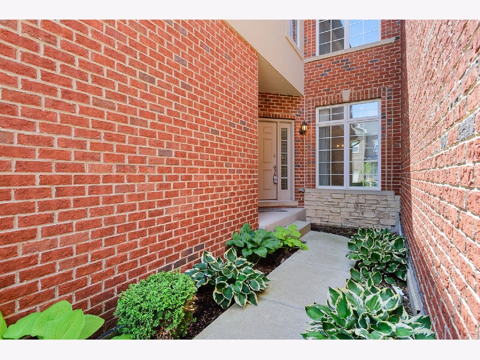
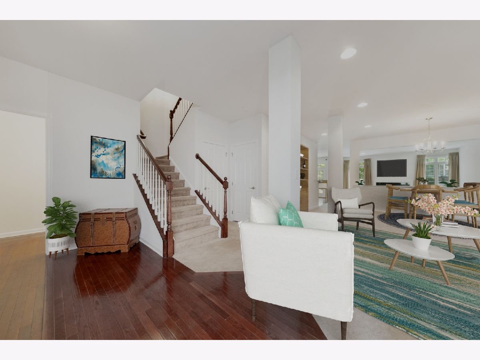
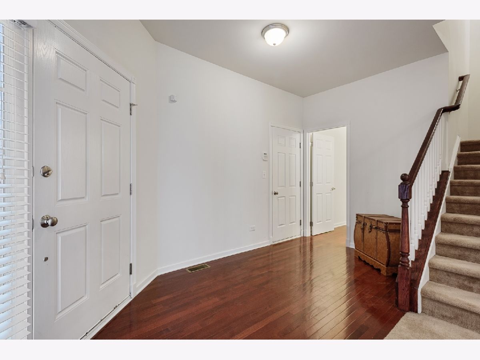
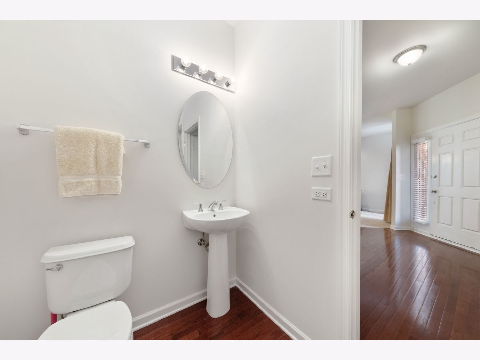
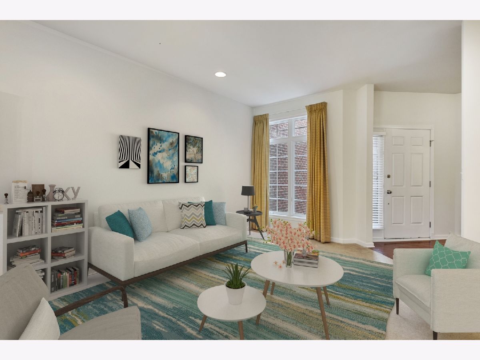
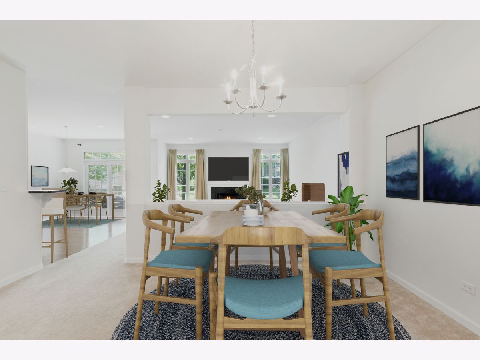
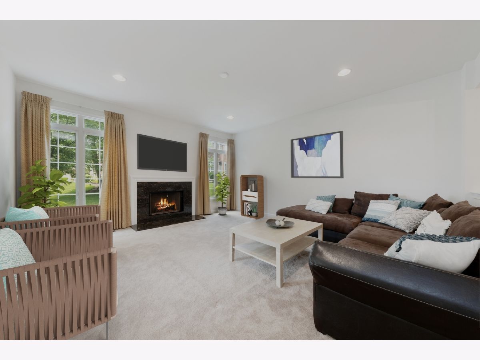
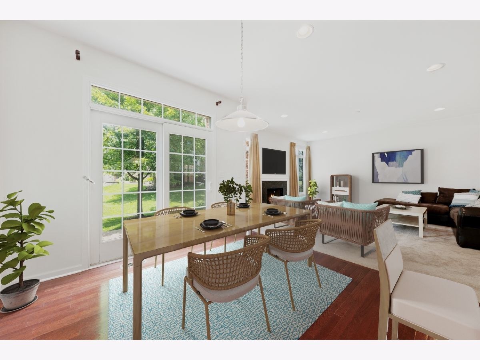
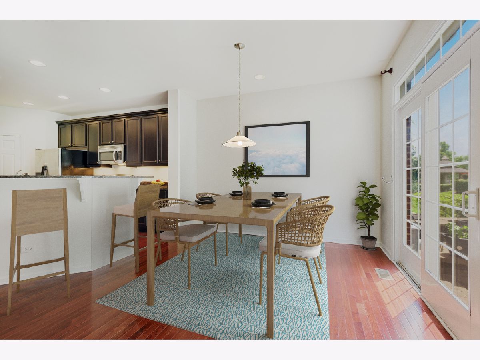
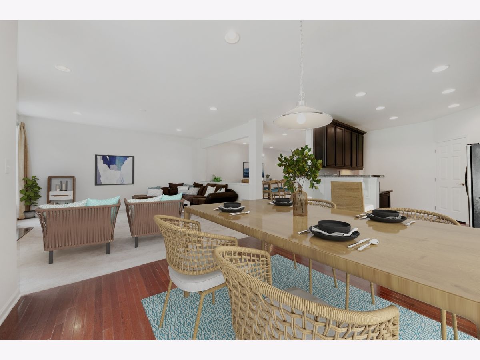
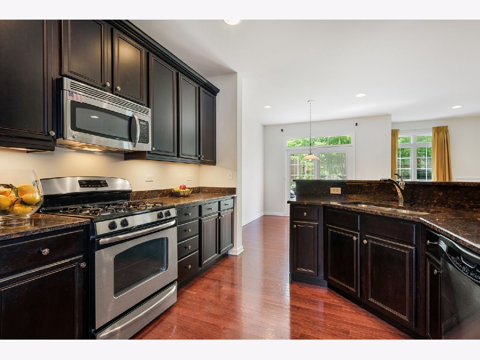
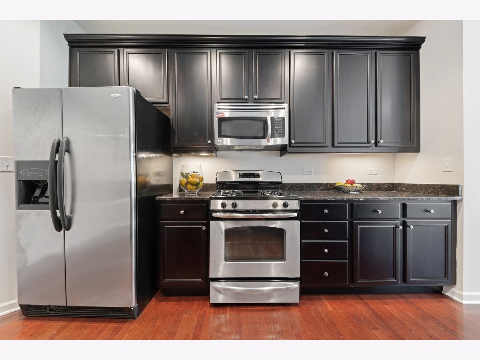
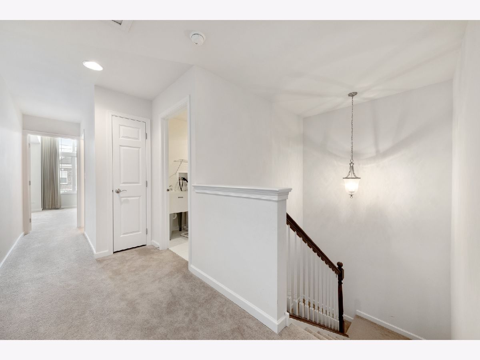
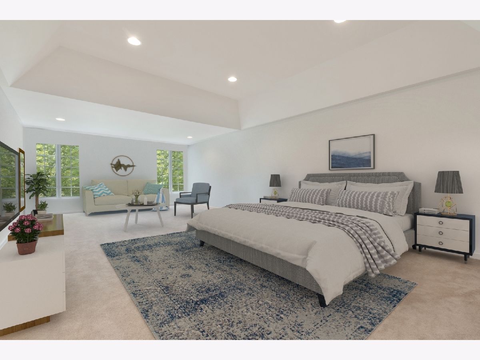
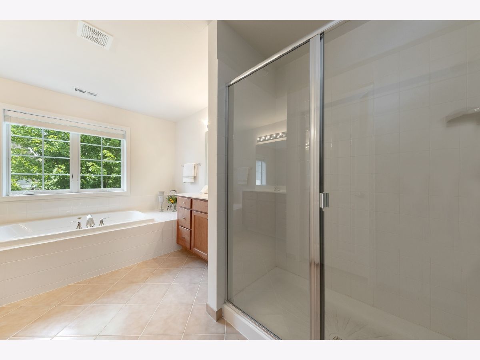
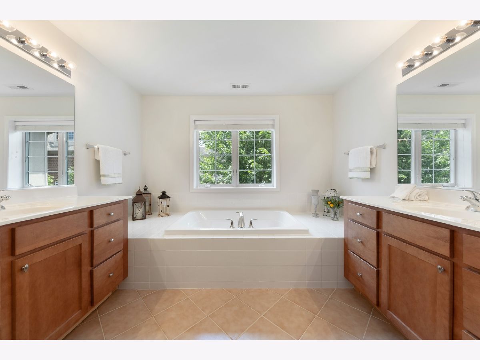
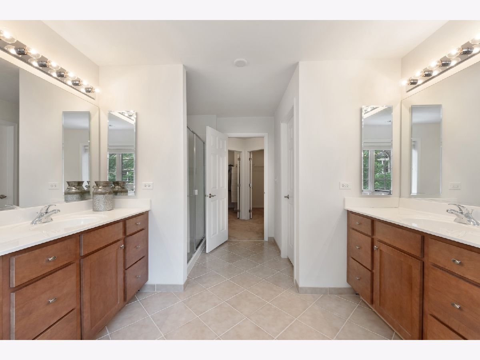
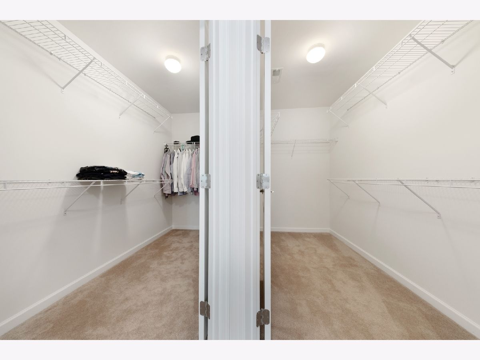
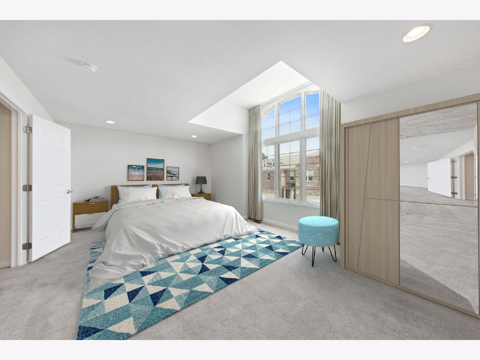
Room Specifics
Total Bedrooms: 3
Bedrooms Above Ground: 3
Bedrooms Below Ground: 0
Dimensions: —
Floor Type: —
Dimensions: —
Floor Type: —
Full Bathrooms: 3
Bathroom Amenities: Separate Shower,Double Sink,Soaking Tub
Bathroom in Basement: 0
Rooms: —
Basement Description: —
Other Specifics
| 2 | |
| — | |
| — | |
| — | |
| — | |
| 60X120 | |
| — | |
| — | |
| — | |
| — | |
| Not in DB | |
| — | |
| — | |
| — | |
| — |
Tax History
| Year | Property Taxes |
|---|---|
| — | $12,094 |
Contact Agent
Nearby Similar Homes
Nearby Sold Comparables
Contact Agent
Listing Provided By
Berkshire Hathaway HomeServices Starck Real Estate

