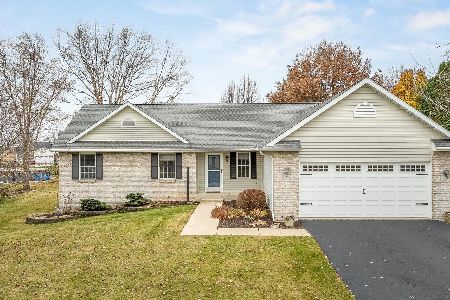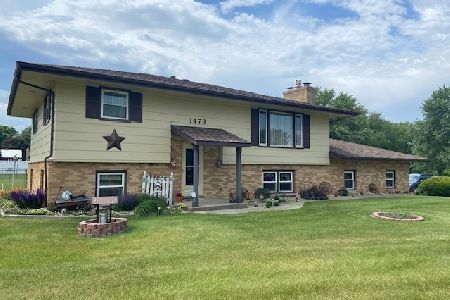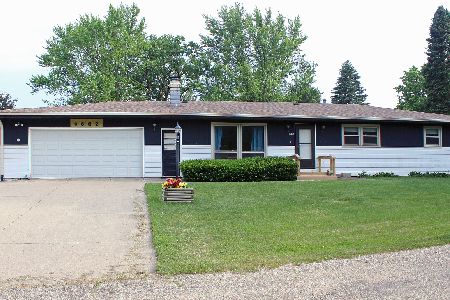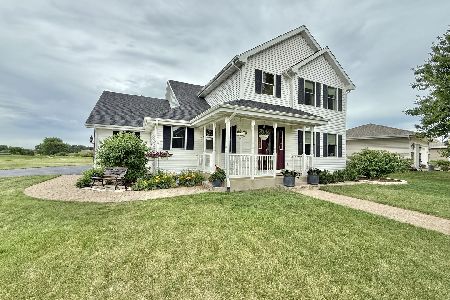1470 Lamson Drive, Winnebago, Illinois 61088
$250,000
|
For Sale
|
|
| Status: | Pending |
| Sqft: | 1,609 |
| Cost/Sqft: | $155 |
| Beds: | 3 |
| Baths: | 2 |
| Year Built: | 1974 |
| Property Taxes: | $2,011 |
| Days On Market: | 52 |
| Lot Size: | 0,63 |
Description
This spacious ranch offers over 2,200 sq. ft. of living space and sits more than a 1/2 acre lot on the edge of Winnebago! Inside, you'll find a welcoming formal living room, a large eat-in kitchen featuring stainless steel appliances, a built-in China cabinet and a breakfast bar with an open view into the family room which boasts a cozy brick-surround gas fireplace and a door leading to a fenced-in patio area-perfect for entertaining or relaxing outdoors. The primary bedroom has private access to the full bath and includes a generous 10.5' x 7' walk-in closet. Two additional bedrooms are nicely sized, and a convenient half bath on the main floor is perfect for guests. The lower level expands your living space with a rec room and kitchenette complete with a stove and refrigerator. A cedar closet, ample storage, and a walkout staircase for easy outdoor access makes the basement highly functional. Updates include roof and gutters (2020), newer siding, and vinyl replacement windows. The property also offers a detached one-car garage with power-ideal for storage or hobbies. All appliances stay with the home. All of this is the highly sought-after Winnebago School District with county taxes!
Property Specifics
| Single Family | |
| — | |
| — | |
| 1974 | |
| — | |
| — | |
| No | |
| 0.63 |
| Winnebago | |
| — | |
| — / Not Applicable | |
| — | |
| — | |
| — | |
| 12486210 | |
| 1409479003 |
Nearby Schools
| NAME: | DISTRICT: | DISTANCE: | |
|---|---|---|---|
|
Grade School
Dorothy Simon Elementary School |
323 | — | |
|
Middle School
Winnebago Middle School |
323 | Not in DB | |
|
High School
Winnebago High School |
323 | Not in DB | |
Property History
| DATE: | EVENT: | PRICE: | SOURCE: |
|---|---|---|---|
| 5 Oct, 2025 | Under contract | $250,000 | MRED MLS |
| 2 Oct, 2025 | Listed for sale | $250,000 | MRED MLS |
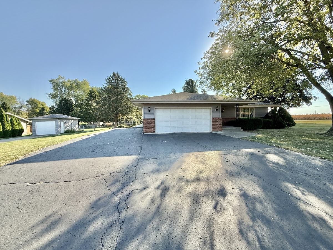
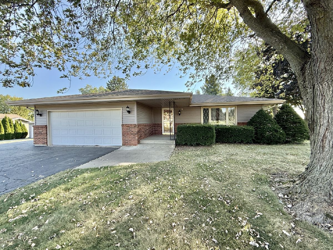
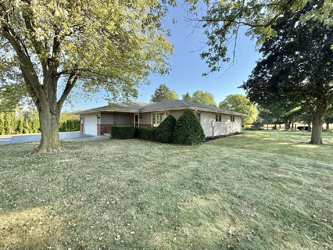
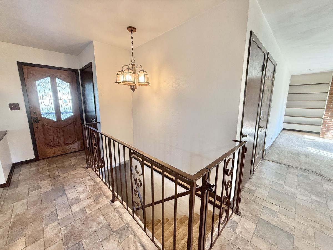
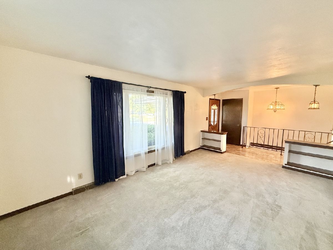
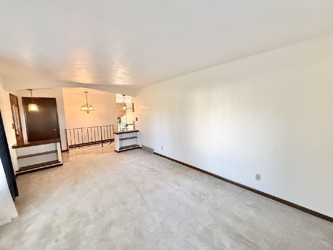
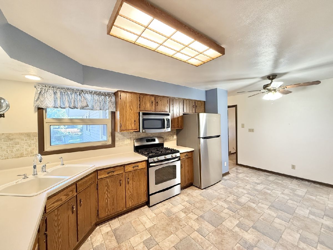
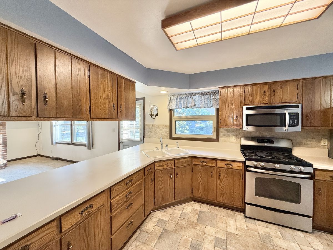
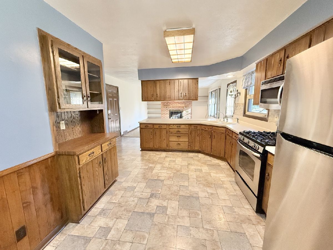
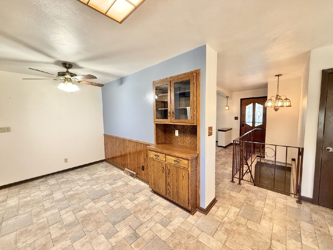
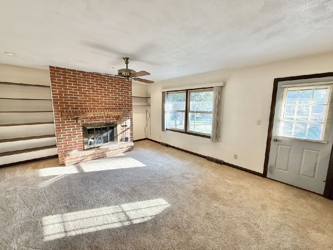
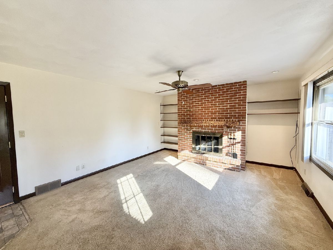
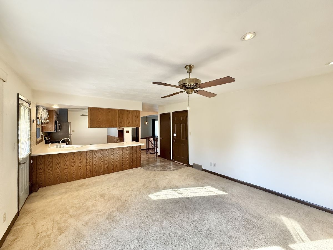
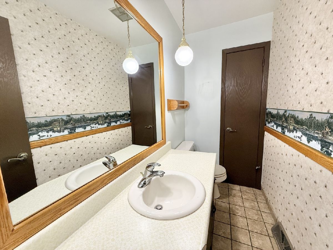
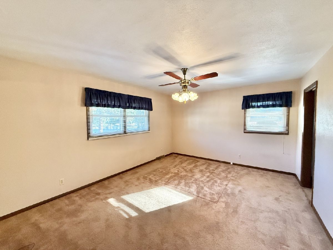
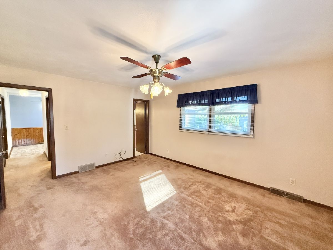
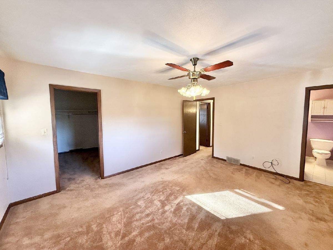
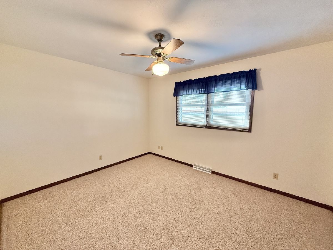
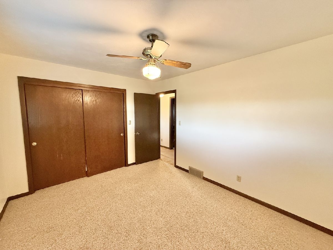
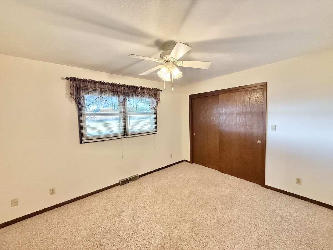
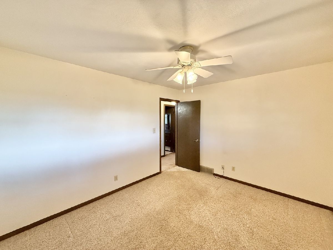
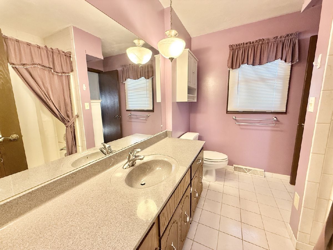
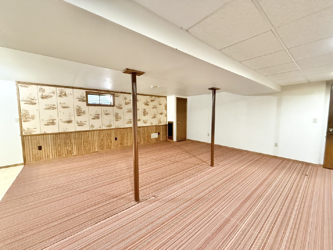
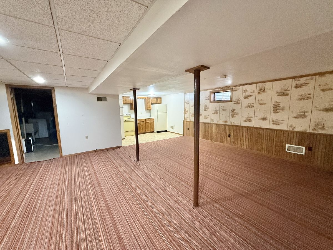
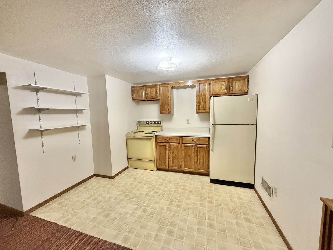
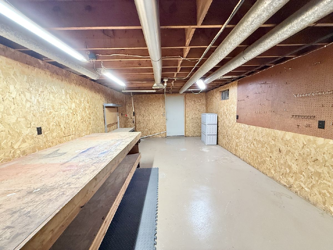
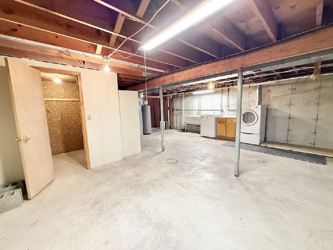
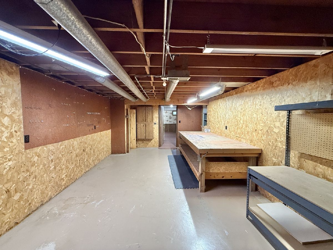
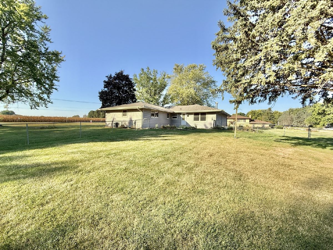
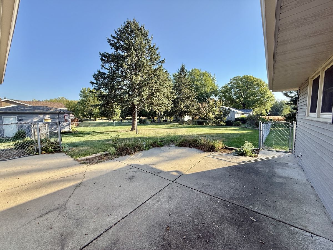
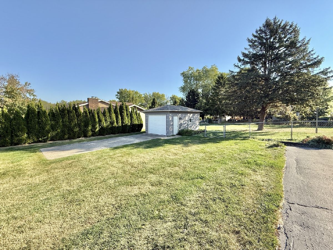
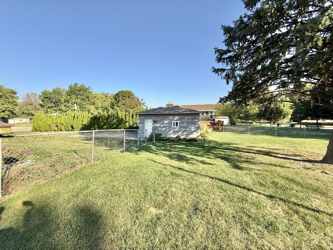
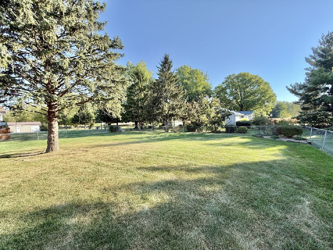
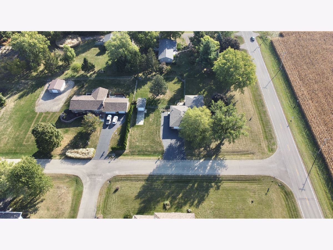
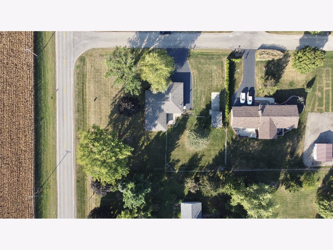
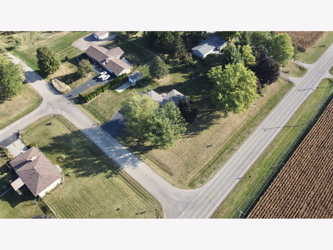
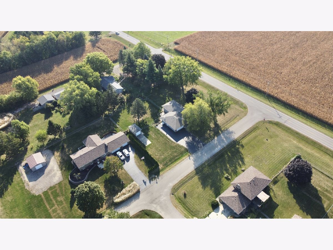
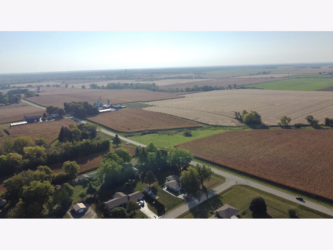
Room Specifics
Total Bedrooms: 3
Bedrooms Above Ground: 3
Bedrooms Below Ground: 0
Dimensions: —
Floor Type: —
Dimensions: —
Floor Type: —
Full Bathrooms: 2
Bathroom Amenities: —
Bathroom in Basement: 0
Rooms: —
Basement Description: —
Other Specifics
| 3.5 | |
| — | |
| — | |
| — | |
| — | |
| 172x172x160x160 | |
| — | |
| — | |
| — | |
| — | |
| Not in DB | |
| — | |
| — | |
| — | |
| — |
Tax History
| Year | Property Taxes |
|---|---|
| 2025 | $2,011 |
Contact Agent
Nearby Sold Comparables
Contact Agent
Listing Provided By
Keller Williams Realty Signature

