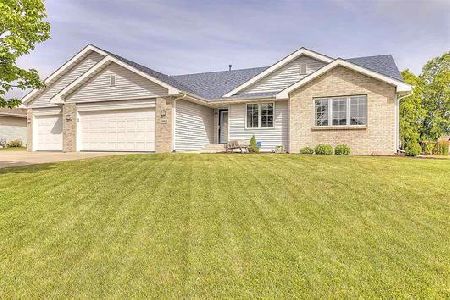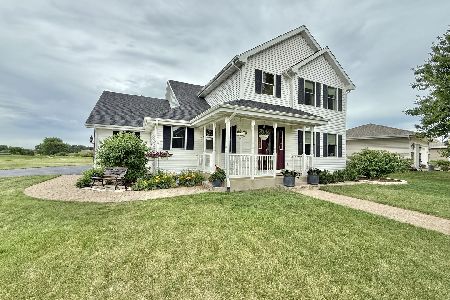919 Gregory Way, Winnebago, Illinois 61088
$275,000
|
For Sale
|
|
| Status: | Pending |
| Sqft: | 2,652 |
| Cost/Sqft: | $104 |
| Beds: | 3 |
| Baths: | 3 |
| Year Built: | 1997 |
| Property Taxes: | $6,670 |
| Days On Market: | 60 |
| Lot Size: | 0,30 |
Description
Cute 4 bedroom, 3 bath ranch in Greenlee Estates. The open concept greets you upon entry with large walkway to kitchen, open staircase to lower level and cathedral ceiling in great room! The great room, hallway and dining area have bamboo flooring. The great room features a stacked stone gas fireplace for cozy evenings. The dining room is open to the great room for a perfect entertaining space. The kitchen features a walk-in pantry for additional storage and updates include quartz counters, center island, stainless steel appliances, subway tile backsplash, and cozy breakfast nook. First floor laundry with coat closet and window. Full guest bath off main hall, 2 bedrooms and primary ensuite complete main level. Spacious primary suite has private bath and walk-in closet. Down the open stairway is a finished lower level with partial exposure. The large family room has surround sound, a dry bar, large full bath and fourth bedroom with large closet and windows for great natural daylight. Outside is a covered patio for grilling no matter the weather and landscaped backyard. Two car garage and located subdivision amenities include park and playground. New roof in 2020. Property is being sold As-Is.
Property Specifics
| Single Family | |
| — | |
| — | |
| 1997 | |
| — | |
| — | |
| No | |
| 0.3 |
| Winnebago | |
| — | |
| — / Not Applicable | |
| — | |
| — | |
| — | |
| 12521270 | |
| 1416254016 |
Nearby Schools
| NAME: | DISTRICT: | DISTANCE: | |
|---|---|---|---|
|
Grade School
Dorothy Simon Elementary School |
323 | — | |
|
Middle School
Winnebago Middle School |
323 | Not in DB | |
|
High School
Winnebago High School |
323 | Not in DB | |
Property History
| DATE: | EVENT: | PRICE: | SOURCE: |
|---|---|---|---|
| 23 Dec, 2025 | Under contract | $275,000 | MRED MLS |
| 20 Nov, 2025 | Listed for sale | $275,000 | MRED MLS |
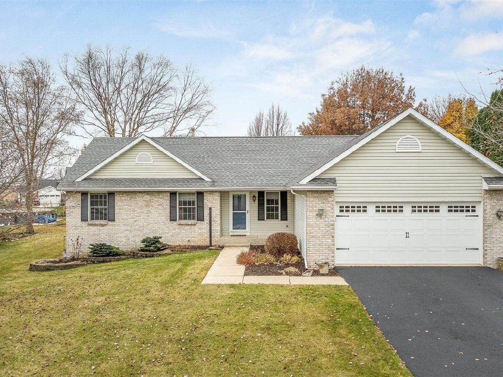

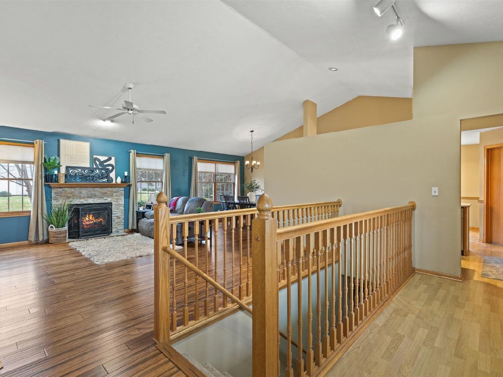


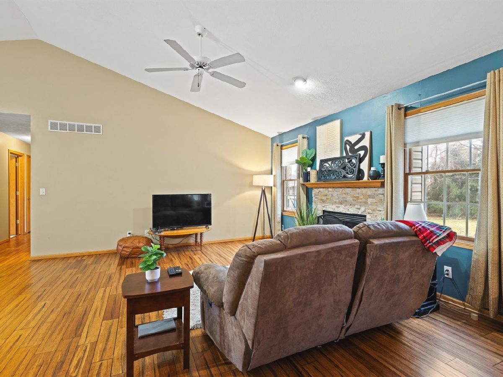
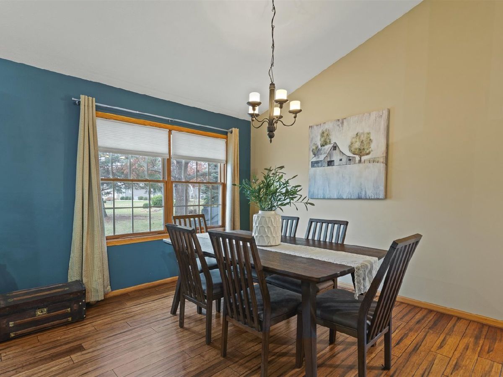





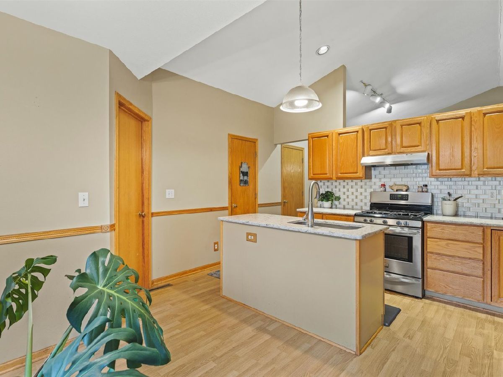

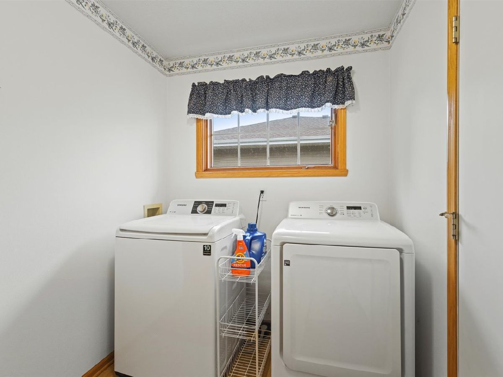


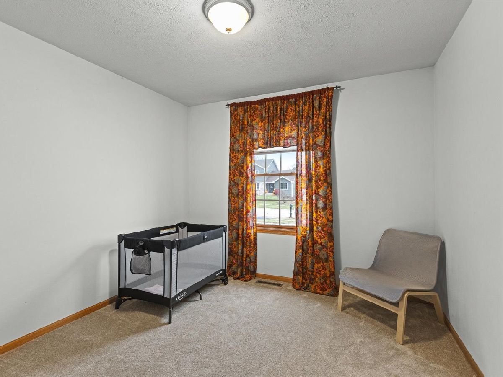
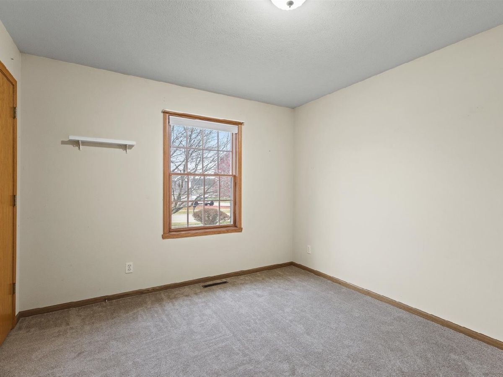

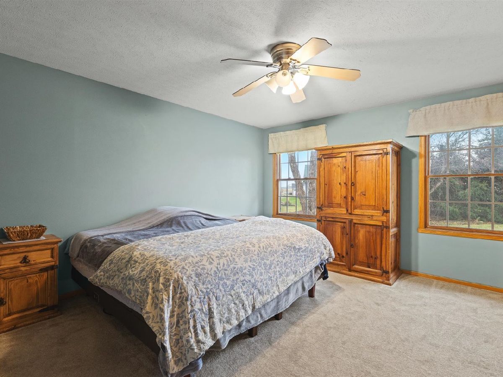



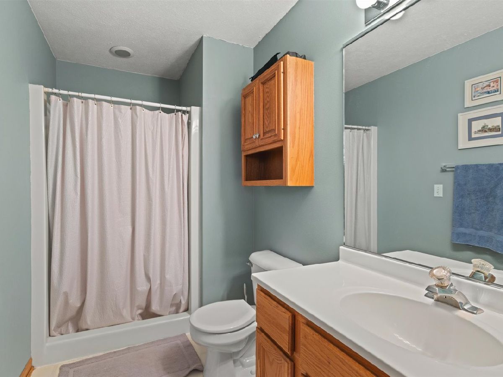
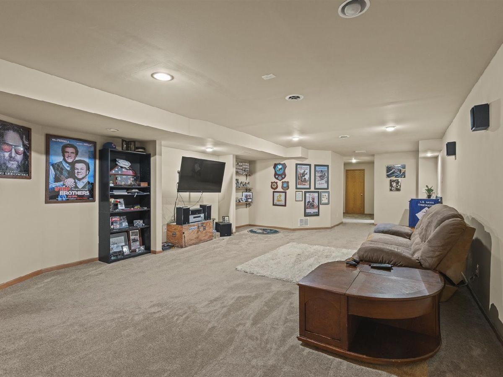

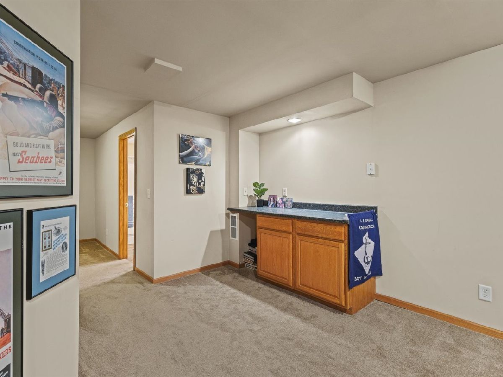
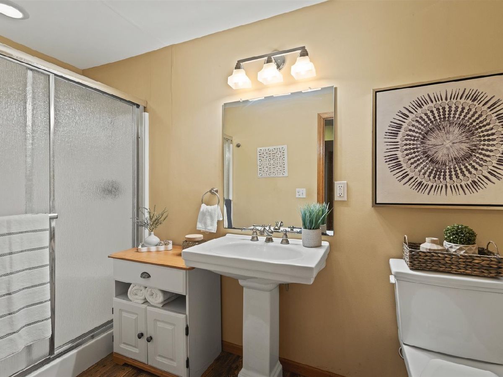




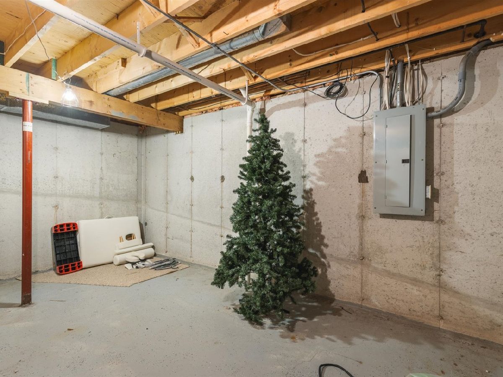


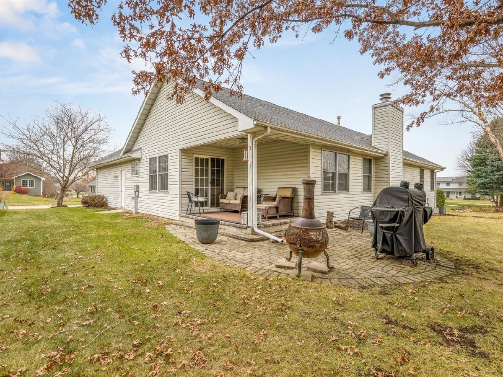


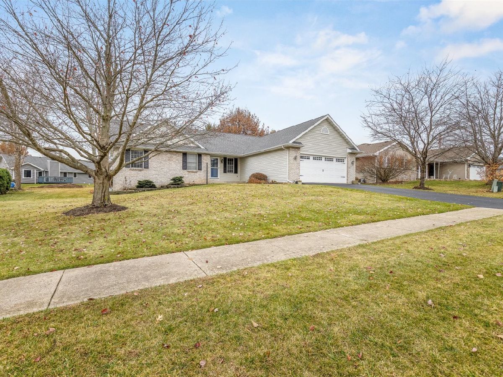


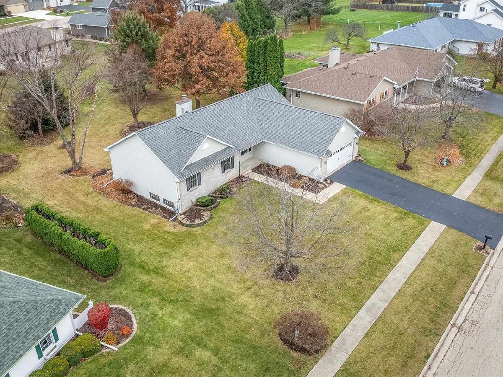
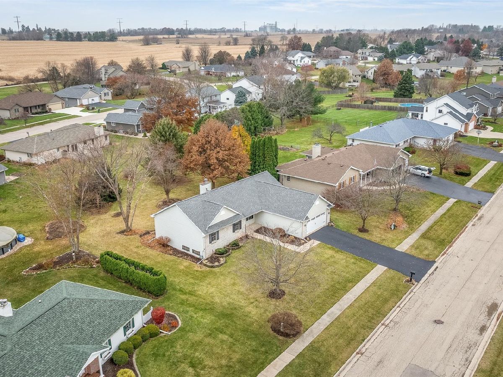

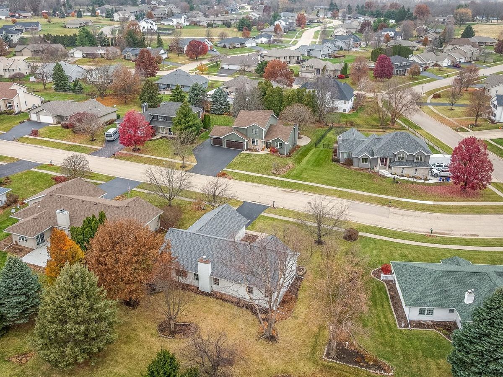


Room Specifics
Total Bedrooms: 4
Bedrooms Above Ground: 3
Bedrooms Below Ground: 1
Dimensions: —
Floor Type: —
Dimensions: —
Floor Type: —
Dimensions: —
Floor Type: —
Full Bathrooms: 3
Bathroom Amenities: —
Bathroom in Basement: 1
Rooms: —
Basement Description: —
Other Specifics
| 2 | |
| — | |
| — | |
| — | |
| — | |
| 98x104.36x73.64x38x152.5 | |
| — | |
| — | |
| — | |
| — | |
| Not in DB | |
| — | |
| — | |
| — | |
| — |
Tax History
| Year | Property Taxes |
|---|---|
| 2025 | $6,670 |
Contact Agent
Nearby Similar Homes
Nearby Sold Comparables
Contact Agent
Listing Provided By
Gambino Realtors Home Builders

