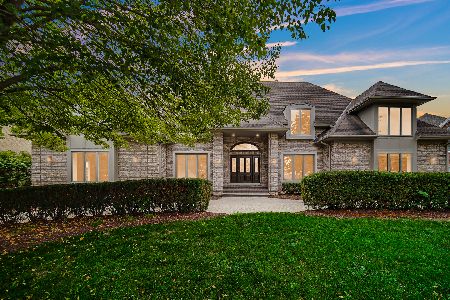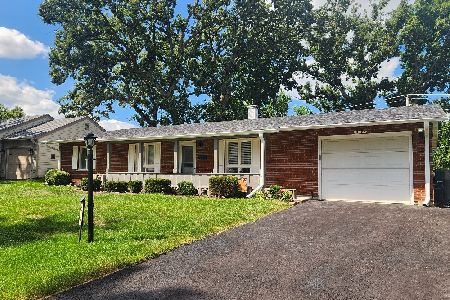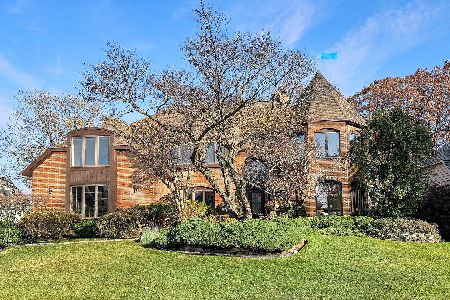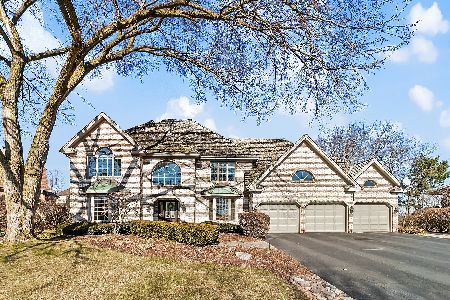14701 Crystal Tree Drive, Orland Park, Illinois 60462
$849,900
|
For Sale
|
|
| Status: | Contingent |
| Sqft: | 7,100 |
| Cost/Sqft: | $120 |
| Beds: | 4 |
| Baths: | 6 |
| Year Built: | 1989 |
| Property Taxes: | $13,369 |
| Days On Market: | 47 |
| Lot Size: | 0,31 |
Description
GATED COMMUNITY - CRYSTAL TREE GOLF COURSE VIEWS - OVER 7,000 FINISHED SQ FT INCLUDING finished walk out basement with potential for RELATED LIVING! With no neighbors behind; & just adjacent to the 12th hole of the golf course, this majestic 4 bedroom 5.5 bath stunner was custom built with QUALITY, attention to detail & entertainment in mind. From the moment you enter the marble tiled foyer & view the stunning split staircase & soaring 23' ceilings, you'll notice details fit for a king, from the cathedral ceilings & triple skylights to the newly refinished hardwood floors & fresh paint throughout (2024); no expense was spared in building this masterpiece. Work from home? A dedicated main floor office boasts a cozy multi-sided gas fireplace & a wall of built in shelving. Enjoy nature but not the outdoors? Cozy up on the other side of the fireplace in the heated sun porch with private wooded views! Host dinners in the formal dining room w/ chandelier & crown molding, or dine more casually in the gourmet eat-in kitchen with oversized island; wet bar & KitchenAid appliances (SS fridge 2017, SS dishwasher 2025). Main floor laundry just off the kitchen with TONS of cabinet/pantry space; plus a full bathroom & a half bath on the main floor! Multiple sets of sliders lead to your 43' deck w/ gas line for outdoor grill. Head up the grand staircase to the primary suite; featuring yet another fireplace with marble surround, TWO closets, a sitting area & French doors to the stunning primary bath w/ marble flooring, 15' trey ceiling, double sinks, whirlpool tub, separate shower & bidet. Three more bedrooms (all with direct bathroom access) plus a surprisingly large BONUS ROOM (29'x16') upstairs with the potential for a 2nd living room, game room or more. Let's not forget the FINISHED WALK OUT BASEMENT featuring yet another brick fireplace, a 2nd kitchen/bar area w/ new vented cooktop, HUGE wet bar with brass foot rail, plus a den (or possible 5th bedroom) & full bathroom w/shower! Sliders lead to covered patio. NEWER ROOF w/ 50 yr warranty (2018), 2nd floor HVAC (2017), 1st floor furnace (2018) & NEW zoned AC unit (2025) for basement. HEATED 3 car garage with EV charging station included! All this with a 24 hr gated security check point. (Optional access to golf course, pool & clubhouse is a separate membership). Home in good shape; could use some cosmetic updating; selling strictly AS-IS! Buyer to accept existing 2024 survey on file.
Property Specifics
| Single Family | |
| — | |
| — | |
| 1989 | |
| — | |
| 2 story | |
| No | |
| 0.31 |
| Cook | |
| Crystal Tree | |
| 200 / Monthly | |
| — | |
| — | |
| — | |
| 12464399 | |
| 27084010030000 |
Nearby Schools
| NAME: | DISTRICT: | DISTANCE: | |
|---|---|---|---|
|
High School
Carl Sandburg High School |
230 | Not in DB | |
Property History
| DATE: | EVENT: | PRICE: | SOURCE: |
|---|---|---|---|
| 23 Apr, 2025 | Sold | $810,000 | MRED MLS |
| 24 Feb, 2025 | Under contract | $875,000 | MRED MLS |
| — | Last price change | $900,000 | MRED MLS |
| 9 Nov, 2024 | Listed for sale | $900,000 | MRED MLS |
| 19 Sep, 2025 | Under contract | $849,900 | MRED MLS |
| 5 Sep, 2025 | Listed for sale | $849,900 | MRED MLS |
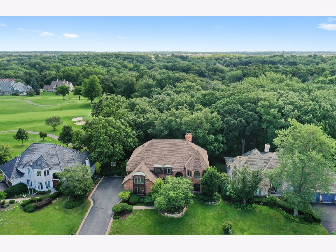
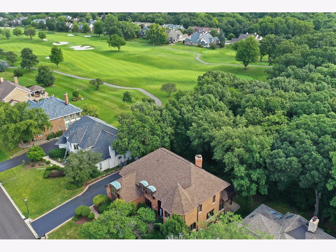
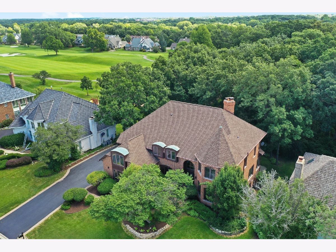
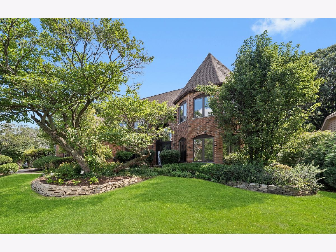
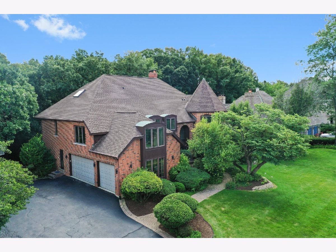
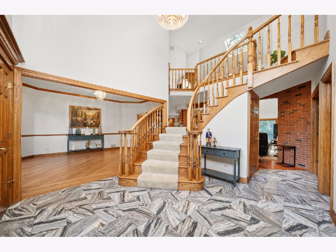
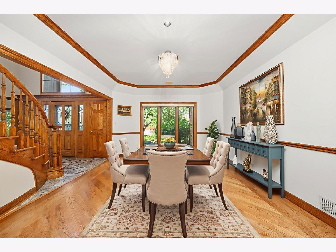
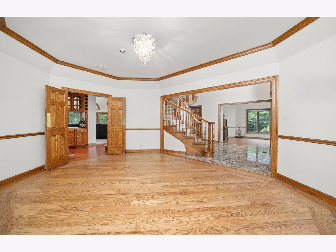
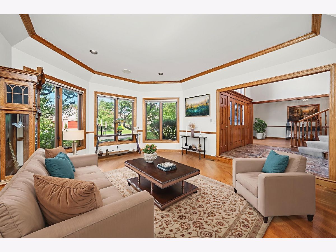
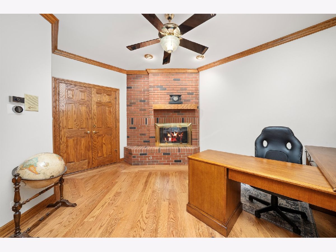
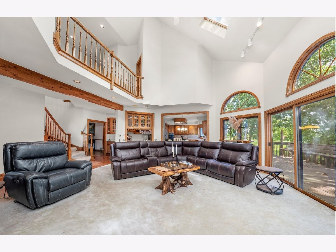
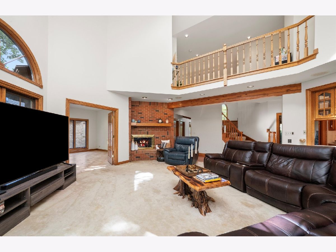
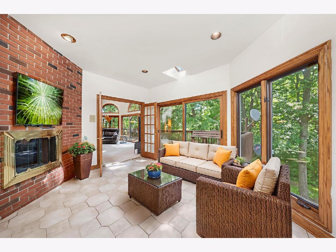
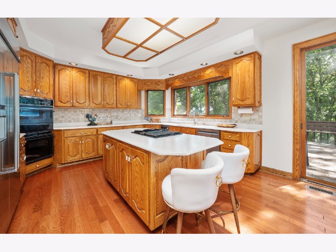
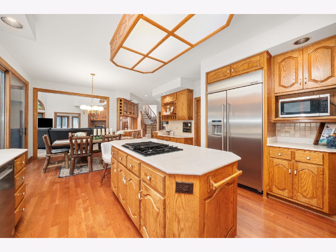
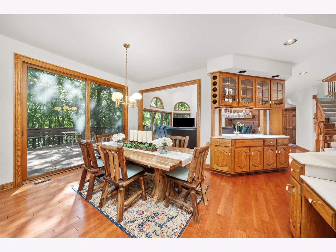
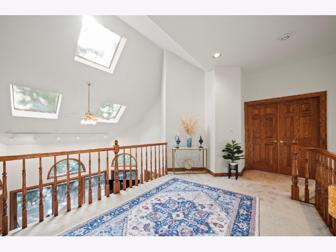
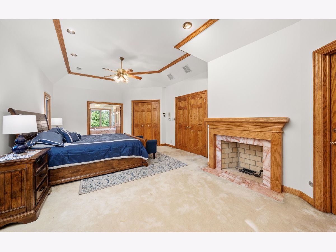
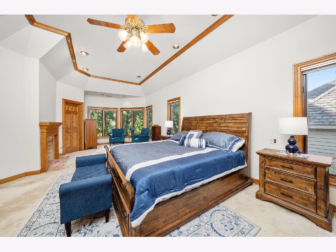
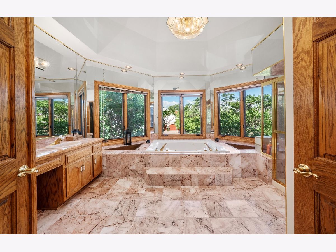
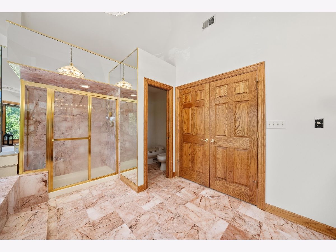
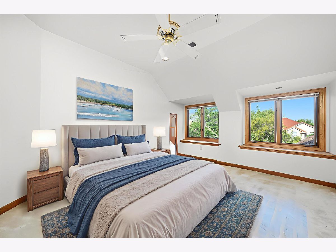
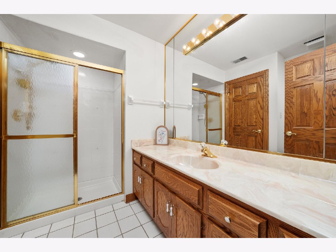
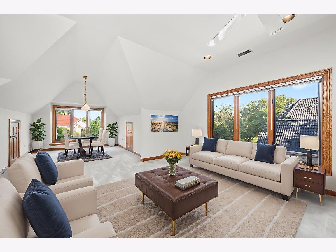
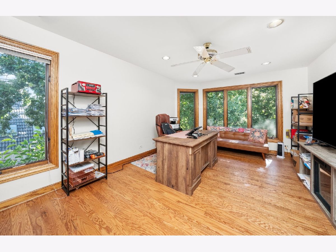
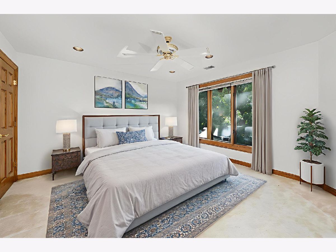
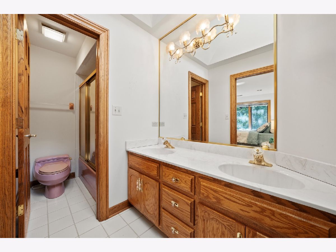
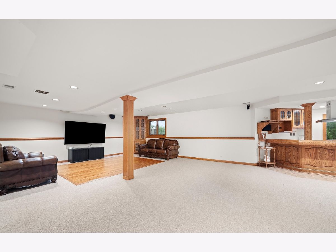
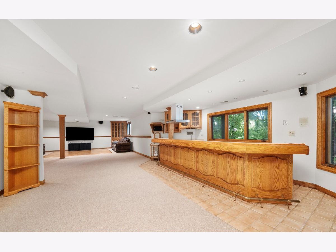
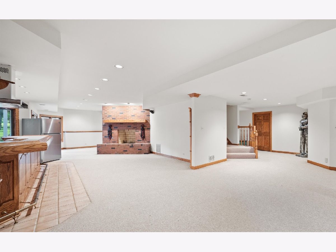
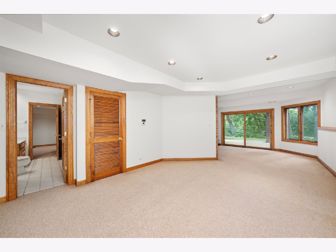
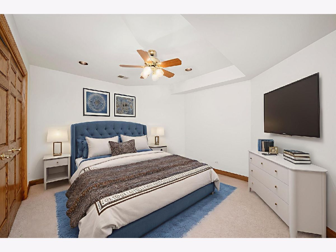
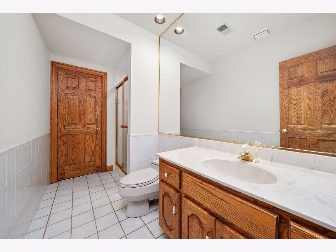
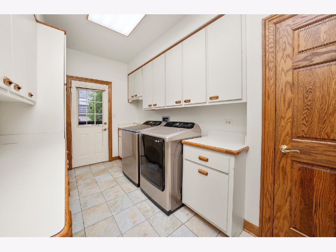
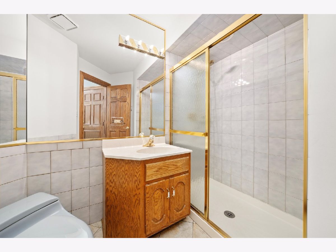
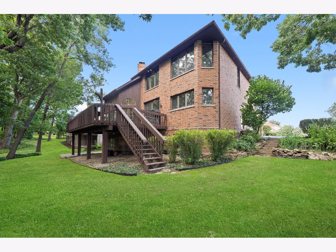
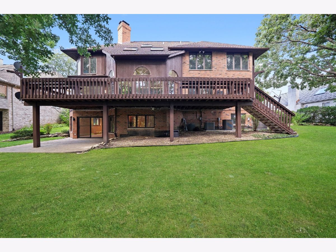
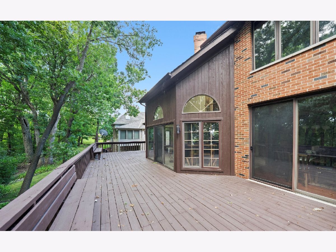
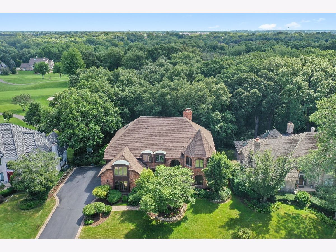
Room Specifics
Total Bedrooms: 4
Bedrooms Above Ground: 4
Bedrooms Below Ground: 0
Dimensions: —
Floor Type: —
Dimensions: —
Floor Type: —
Dimensions: —
Floor Type: —
Full Bathrooms: 6
Bathroom Amenities: Whirlpool,Separate Shower,Double Sink,Bidet
Bathroom in Basement: 1
Rooms: —
Basement Description: —
Other Specifics
| 3 | |
| — | |
| — | |
| — | |
| — | |
| 135X100 | |
| — | |
| — | |
| — | |
| — | |
| Not in DB | |
| — | |
| — | |
| — | |
| — |
Tax History
| Year | Property Taxes |
|---|---|
| 2025 | $13,369 |
Contact Agent
Nearby Similar Homes
Nearby Sold Comparables
Contact Agent
Listing Provided By
Re/Max 10

